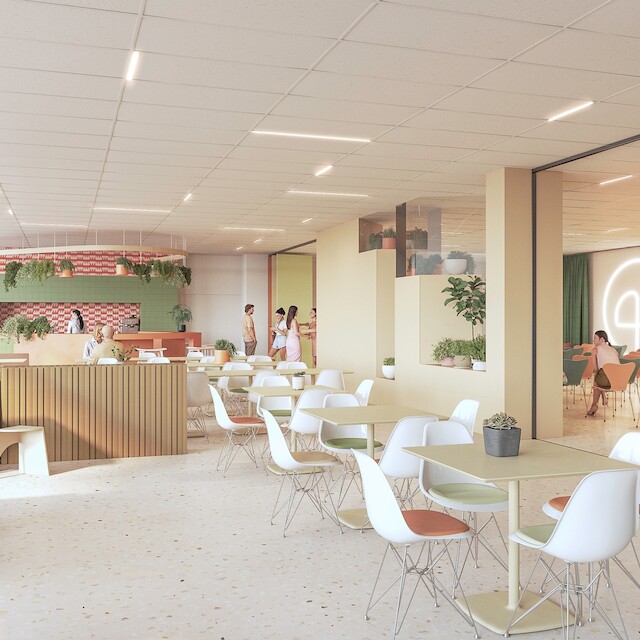Tuesday
6 December
FLAMINGO:
The second floor of our design for Flamingo, consists of two zones. The first zone is the cafeteria/refectory that consists of a bar with an organic shape and fixed furniture in a warm and fresh color palette. The second zone is a multipurpose room and can be used as an extension of the cafeteria, for events or as a workspace. The high cabinet wall in the center of the space serves as both checkroom and partition between the first and second zones. The mobile walls along the cabinet wall allow for flexible use of the space. 🦩🦩
render by @emile_3d
#flamingopetshop #colorfuloffice #flamingopetproducts #newwaysofworking #antwerparchitects #interiorrendering #colorfulinterior #officedesign
