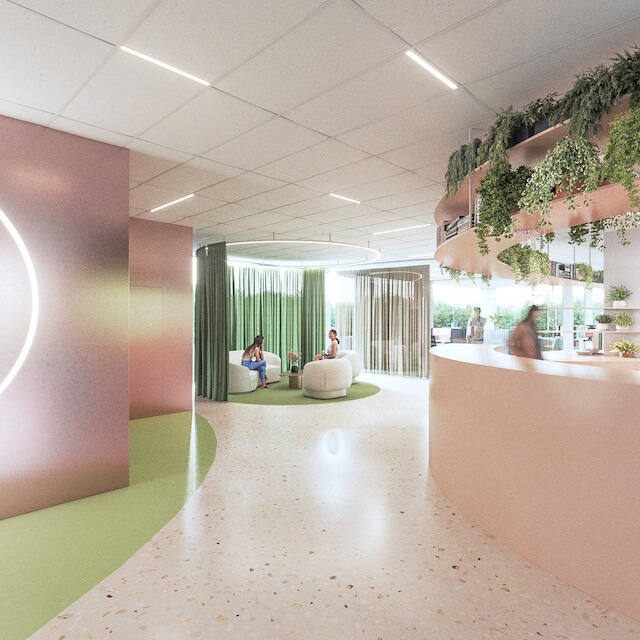Thursday
1 December
FLAMINGO:
Flamingo was looking for a partner who could shape the interior of their newly built office. More specifically the entrance, the offices on the ground floor and the meeting room on the second floor.
To add a more human and animal-friendly dimension to this, the choice was made to soften the design of the interior.
The neon Flamingo logo greets the employee and visitor in the office building. The curved low counter separates the reception area from the office islands. The use of different materials in the floor indirectly forms the circulation zone. The curtains are a visual separator that provide security and acoustically seal off the spaces. The coffee corner is central to the space as a meeting place for all parties. 🦩🦩
Render by @emile_3d
#flamingopetshop #colorfuloffice #flamingopetproducts #newwaysofworking #antwerparchitects #interiorrendering #colorfulinterior #officedesign
