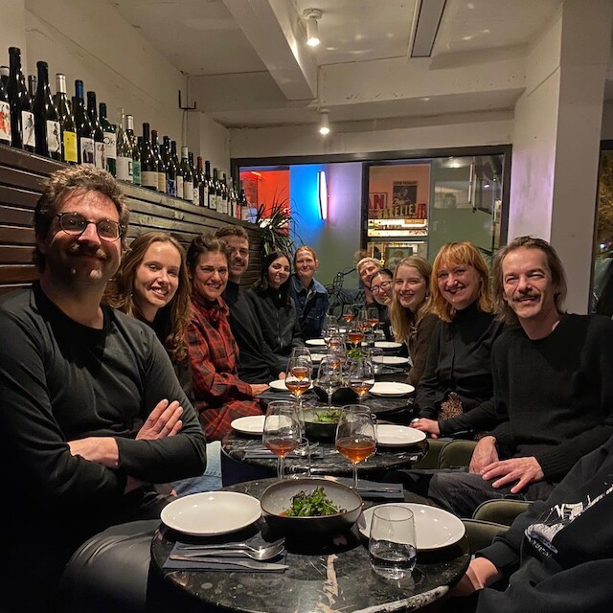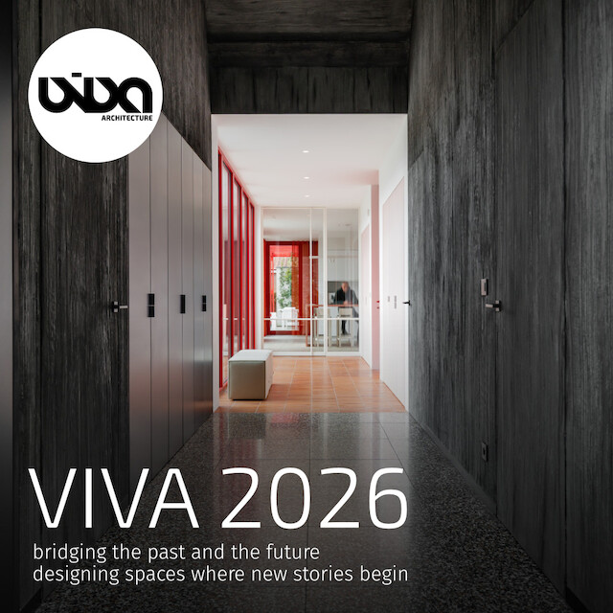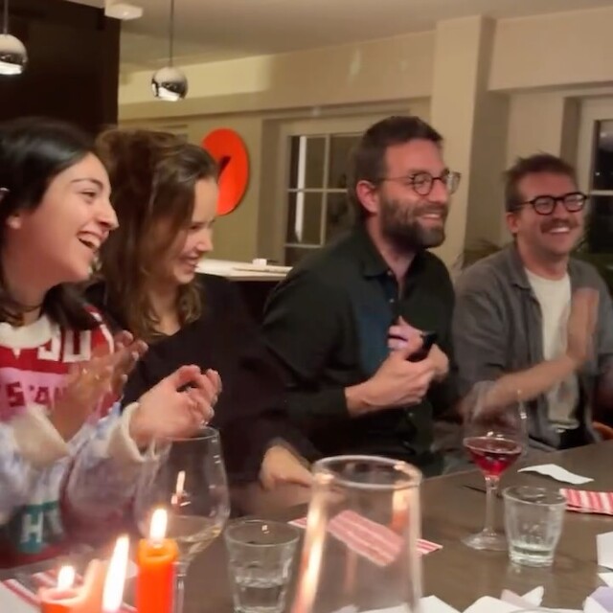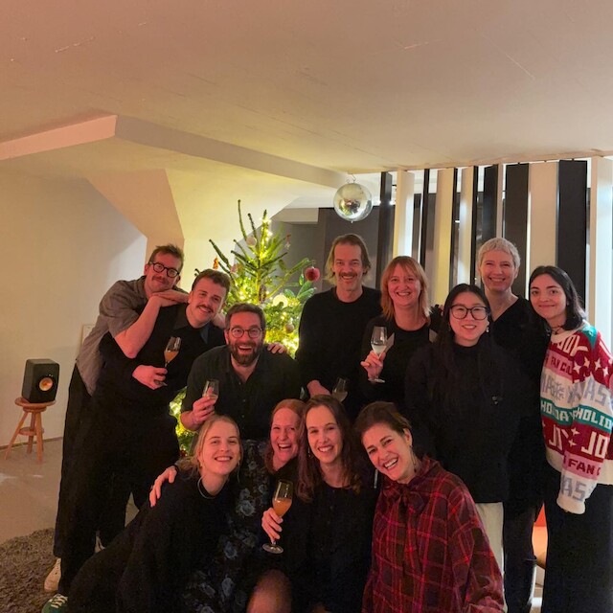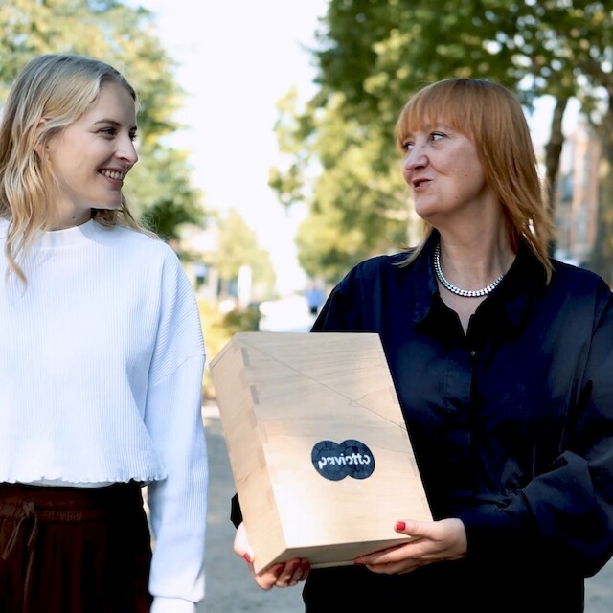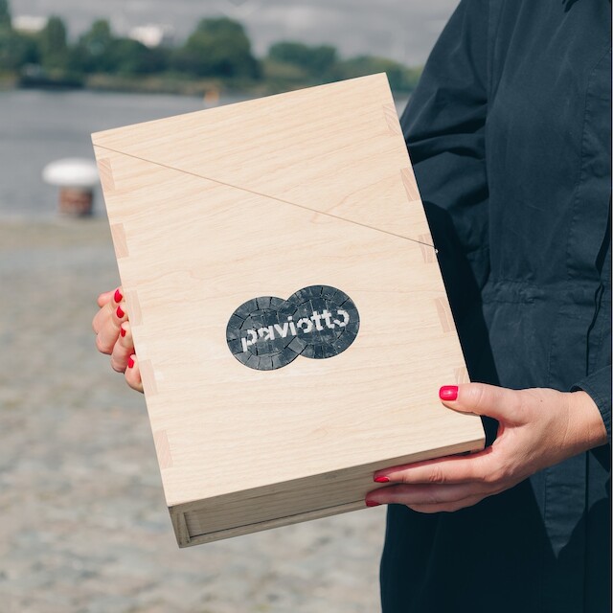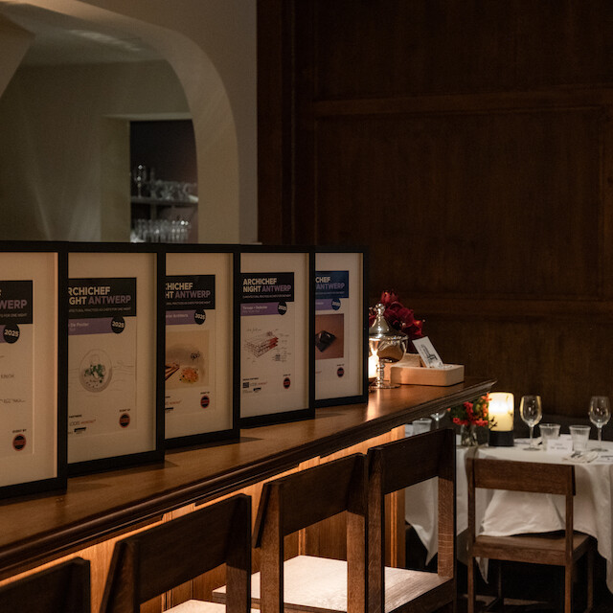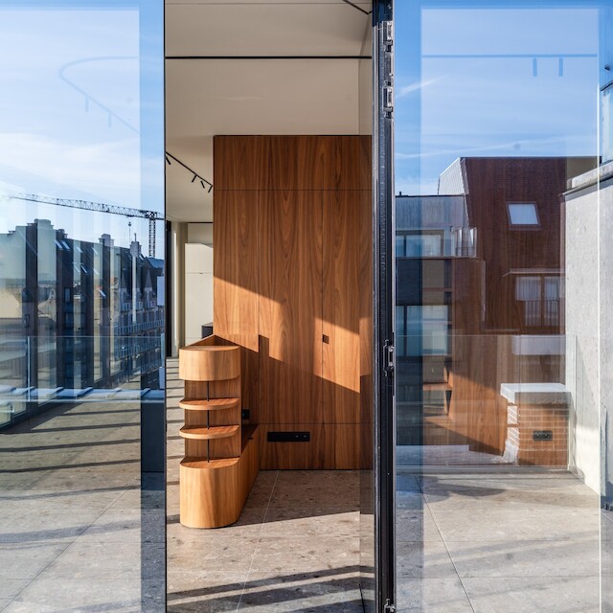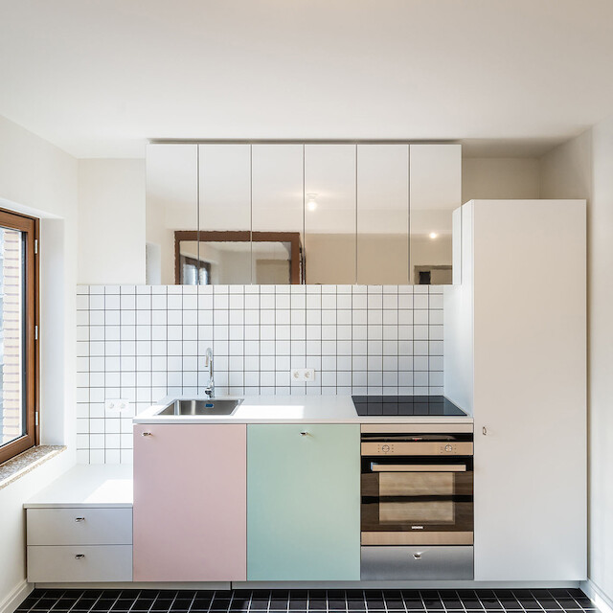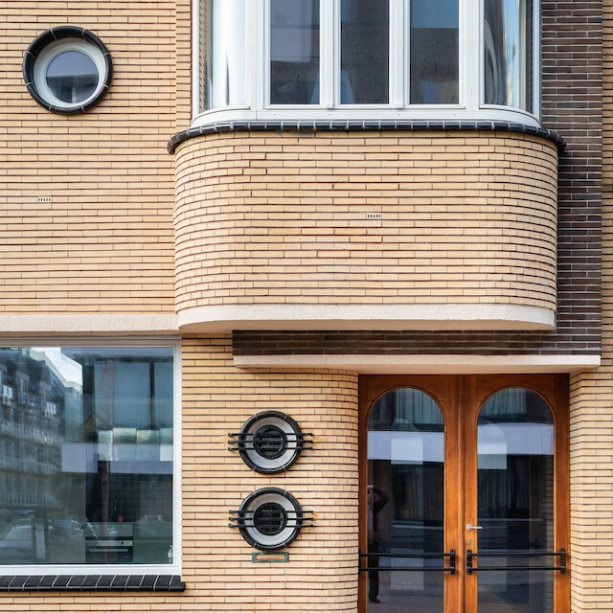Thursday
29 January
VIVA EATS: Last week we welcomed the New Year with a special dinner✨
Good food, great moments
@bistroestelleantwerp
Friday
16 January
We wish you a colorful year!
Best wishes from the VIVA team -
Sylvie, Maarten, Eline, Ben, Emma, Mieke, Andre, An, Monica, Laura, Jorim, Xinhui
Project: Dialogue between opposites
Photo: @lucid.lucid
Friday
19 December
VIVA EATS:
We kicked off the construction holidays yesterday with great food, good company, lots of laughter and handmade gifts! 😍🎁🎅🏻
We’ll see you again on January 5.
Wishing you beautiful holidays, spent in good company. ❤️
Lots of love,
VIVA team ✨
Thursday
11 December
PAVIOTTO: MATERIAL MEETS CHARACTER
A Box of Creative Possibilities
Terrazzo, cement-based poured floors, and parquet were developed as a coherent system defined by non-directionality and subtle rhythm. Terrazzo incorporates recycled glass discs within a cement matrix with marble granules, creating a balanced and tactile surface in shades of green. Wooden floors were realised in block parquet with varying sizes, enhancing a woven effect, while long-grain sawn wood in warm oiled tones ensures durability and texture. Cement-based poured floors connect seamlessly with terrazzo and wood through smooth transitions. The combination of these three types of flooring offers a variety of creative possibilities, allowing interior designers to interpret and apply them freely through layered surfaces, suggested pathways, and spatial rhythm.
Collab: @paviotto_
#interiordesign #interiorarchitecture #materialdesign #flooringdesign #terrazzo #parquetflooring #pouredfloor #sustainabledesign #architectureproject #creativefloors #interiorinspiration #designcollaboration #experimentaldesign #spatialdesign #floorpatterns #layeredsurfaces #architecturaldetails #architecture #Paviotto #VIVAarchitecture
Tuesday
9 December
PAVIOTTO: MATERIAL MEETS CHARACTER
Where design and technique come together
Paviotto is a Dutch specialist in sustainable flooring concepts. Under the label P8 Naturals, eight architects were invited to develop a unique ‘box’ combining terrazzo, parquet, and cement-based poured floors in innovative ways. VIVA participated in the project, stepping out from behind the drawing board and into the laboratory, enabling collaboration between makers and designers through valuable cross-pollination and knowledge-sharing. The three flooring types were designed to blend harmoniously within a single space, creating original aesthetic appeal. Non-directionality guides the design, offering freedom, playful colour, and a timeless quality intended to remain attractive over time.
Collab: @paviotto_
#interiorarchitecture #materialdesign #flooringdesign #terrazzo #parquetflooring #pouredfloor #sustainablematerials #architectureproject #creativefloors #interiordesigninspiration #architecturalcollaboration #designinnovation #colourfulinteriors #experimentaldesign #spatialdesign #architecturelovers #interiordetails #architecture #Paviotto #VIVAarchitecture
Monday
8 December
VIVA Architecture: The Honest Kitchen
Archichef night was an event in which 5 architectural practices became chefs for one night. Each of us had to create a dish that reflected its identity.
A steak tartare is raw, honest, and without frills. Everything that goes into it, you see. Every ingredient has meaning, every cut precision. It is a dish that demands trust — in the product, in the craftsmanship, and in simplicity itself.
This is how we work at VIVA Architecture. We believe in designs that do not conceal but reveal. In buildings where the structure is allowed to speak, where materials retain their own colour and texture, and where new functions grow from a respect for what is already there.
Like the perfect vinaigrette in the steak tartare that awakens the meat and completes the flavour balance, we use colour as an essential, well-considered ingredient. Colour for us is not a superficial layer, but an addition that brings warmth, atmosphere, and identity, always in harmony with the pure foundation.
Furthermore, just like the tartare, our team is also a combination of strong, pure elements. Each of us is a unique ingredient — diverse in background and expertise. We are open and straightforward, just like the raw honesty of the dish. That directness creates a close bond and makes our team so strong. We mix and blend our qualities into a consistent, flavourful whole, because we collectively strive for the best result for our clients.
Whether it concerns adaptive reuse, a new-build home in CLT, or an interior full of colour and warmth — with VIVA 'what you see is what you gete. No unnecessary layers, no noise. Only pure craftsmanship & clarity, always made with care for the client and full enjoyment.
Event by: @towant
C/O Nectar @nectarantwerp
Pics: @marjorie_romeijn
@dornbracht_official
@lodesbrand
@morosofficial
@ceramiche.supergres
@vismaravetro
#Archichef #Architecture #Studio #DesignWithPurpose #AdaptiveDesign #AdaptiveReuse #Materials #MaterialHonesty #ArchitectureOnAPlate #DesignMeetsFood #MaterialExpression #CulinaryArchitecture #TasteAndDesign #CreativeProcess #VivaArchitecture
Thursday
4 December
HOTEL ATLANTA:
Adaptive reuse of a hotel into residential apartments.
The project features a setback rooftop extension, crafted as a lightweight CLT structure to preserve the stability of the historic building. Its mirrored glass façade gives the addition a sense of visual lightness, allowing it to rise above the original form without overwhelming it. The extension follows the curved lines of the original Art Deco architecture, creating a contemporary volume that respects the heritage below while introducing new, modern living space. Rounded shapes and subtle reflections ensure the new level harmonizes with the existing landmark.
Photos: @lucid.lucid
#adaptiveReuse #architecturetransformation #heritagepreservation #façaderestoration #contemporaryliving #interiorarchitecture #housing #apartmentliving #transformationproject #ArtDeco #interiorgoals #Middelkerke #originalmaterials #CLT #spatialdesign #architecture #renovationproject #vivaarchitecture
Tuesday
2 December
HOTEL ATLANTA:
Adaptive reuse of a hotel into residential apartments.
Inside ATLANTA, curved lines, coloured tiles, and pastel tones recall the elegance of the 1930s, while original doors and floors are combined with walnut, textile wallcoverings, and ceramic finishes, introducing a contemporary softness wit subtle touches. Meanwhile, recessed terraces preserve the rhythm of the façade and give each apartment a loggia-like feel. The stairwell forms the soul of the building, where daily bustle gives way to a calming atmosphere, with new floorboards intentionally left recognisable as contemporary additions—a tangible metaphor for time and renewal.
Photos: @lucid.lucid
#adaptiveReuse #architecturetransformation #heritagepreservation #façaderestoration #contemporaryliving #interiorarchitecture #housing #apartmentliving #transformationproject #ArtDeco #interiorgoals #Middelkerke #originalmaterials #CLT #spatialdesign #architecture #renovationproject #vivaarchitecture
Monday
1 December
HOTEL ATLANTA:
Adaptive reuse of a hotel into residential apartments.
ATLANTA is the transformation of a 1930s hotel in Middelkerke into eight contemporary apartments. Positioned on the corner of Koninginnelaan and Parijsstraat, the building regains visibility after years of vacancy, overshadowed by surrounding high-rise development. The renovation focuses on sustainability and respect for the original architecture, carefully restoring its Art Deco and "New Objectivity" features including the protected façade. In this way, the project brings new life to a historic landmark while maintaining the balance between past character and present needs.
Photos: @lucid.lucid
#adaptiveReuse #architecturetransformation #heritagepreservation #façaderestoration #contemporaryliving #interiorarchitecture #housing #apartmentliving #transformationproject #ArtDeco #interiorgoals #Middelkerke #originalmaterials #CLT #spatialdesign #architecture #renovationproject #vivaarchitecture
