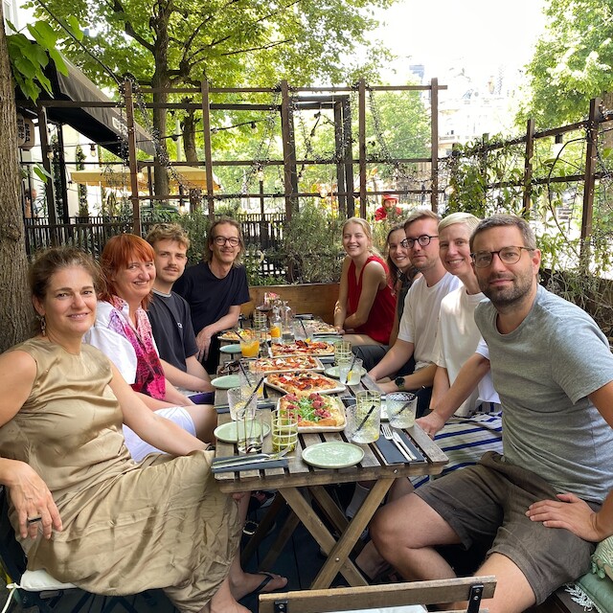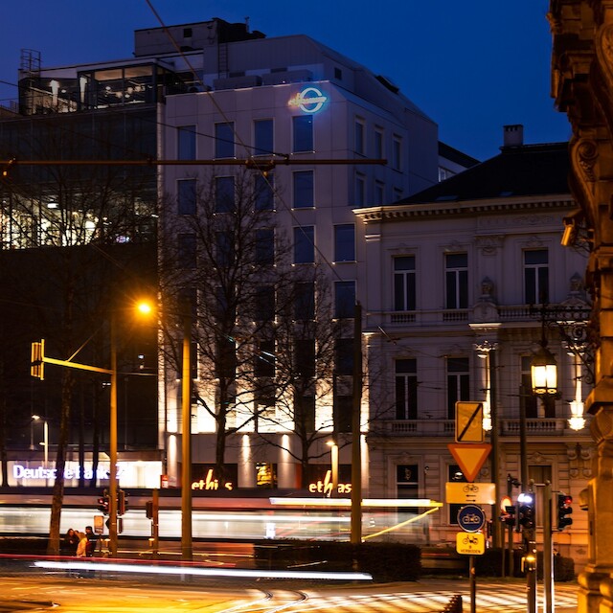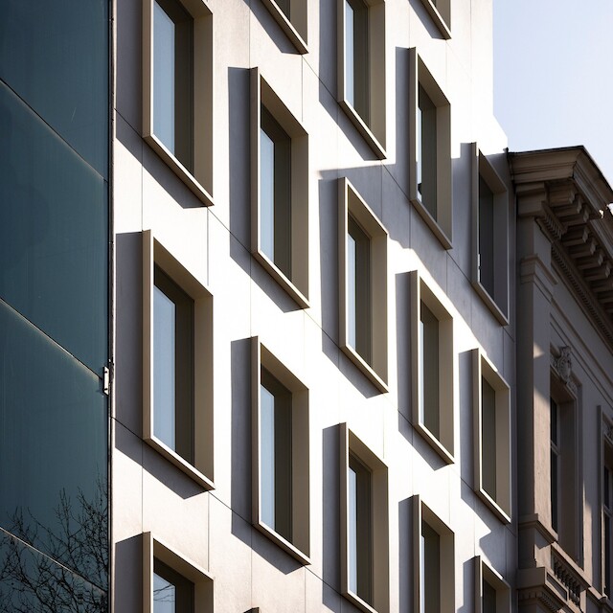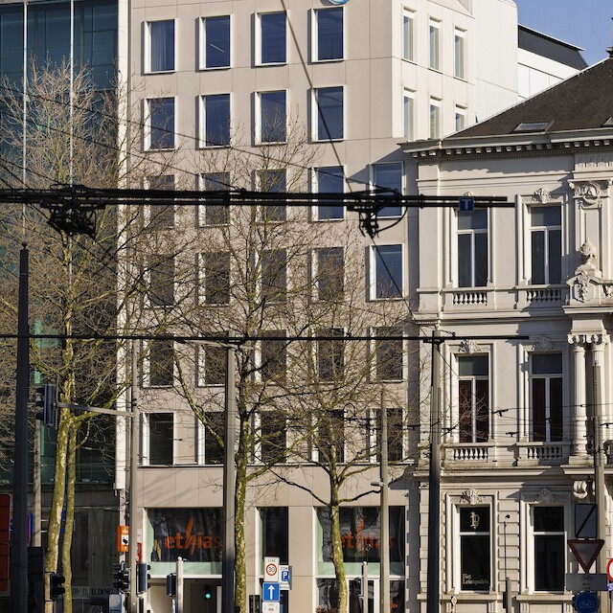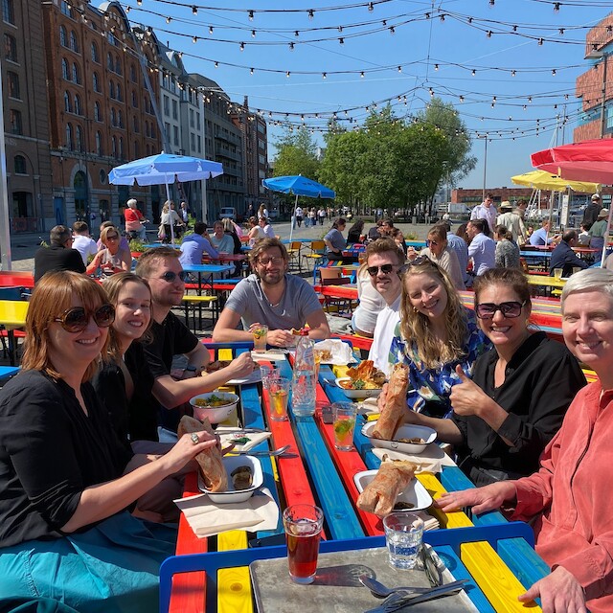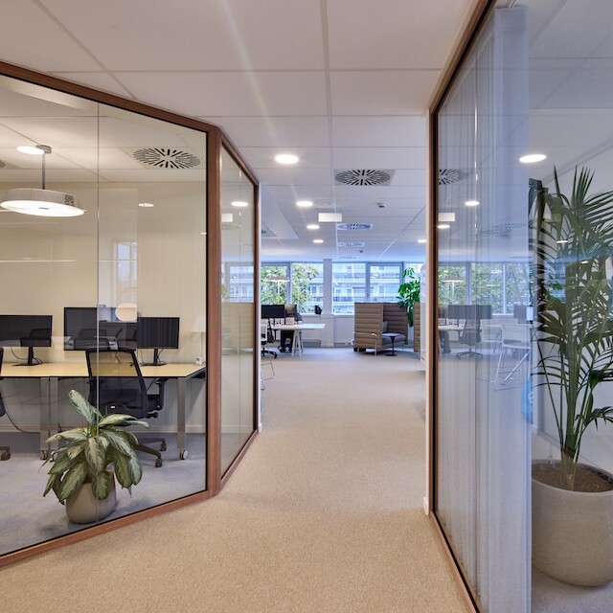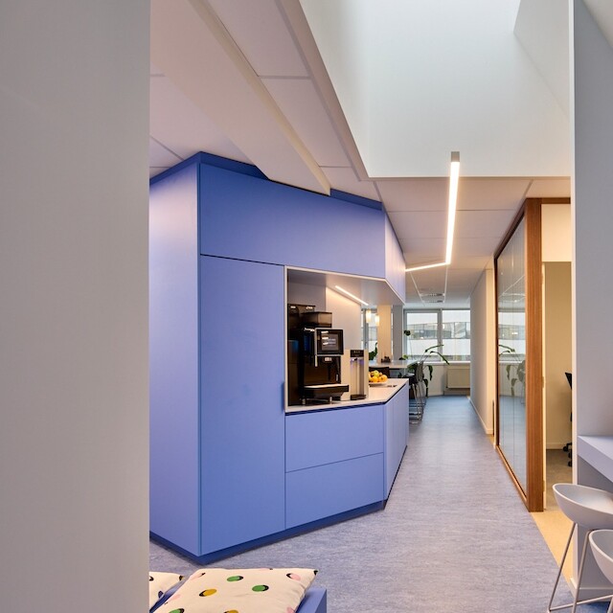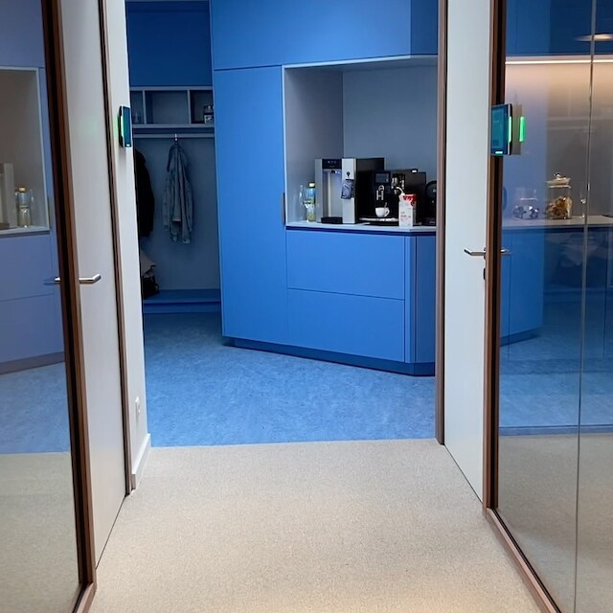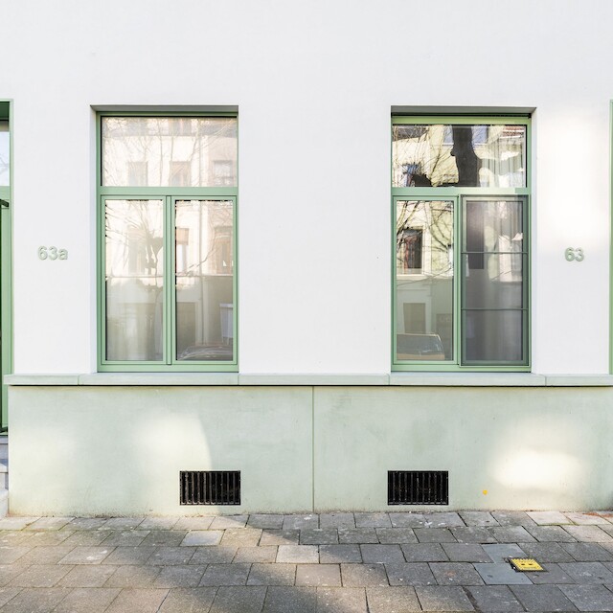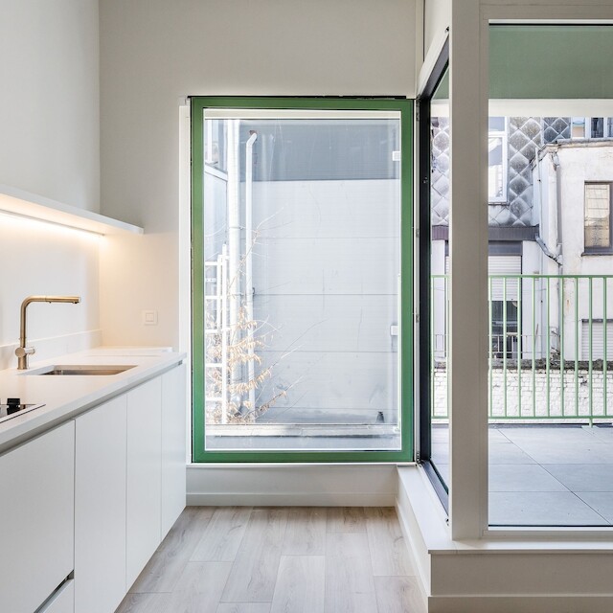vrijdag
4 juli
VIVA EATS:
This Wednesday, we went out for a lovely lunch to celebrate Laura’s birthday! The pinsas were insanely good – we couldn’t get enough! 😋🤤
#antwerparchitects #vivaarchitecture
woensdag
14 mei
IN BETWEEN:
Now you see it, now you don’t. The facade renovation at Frankrijklei 121 was based on a grid of panels with subtle seams. The new protruding window surrounds are a nod to the framed windows of the townhouse next door. On a sunny day, its shadows create a graphic interplay with the grid. At night, the facade lighting comes into view, once again aligned with paneling and windows.
📸 @koenbroos.photography
@dektonbycosentino #antwerp #antwerpoffice #facade #facadedesign #exterior #exteriordesign #cityarchitecture #oldandnew #renovation #upcycle #architecture_best #belgianarchitecture #archilovers #architectureporn #architecture_hunter #thebna #wallpaper #thisisantwerp #historicalhouses #dezeen #whitebuilding #brodyinvest #vivaarchitecture
dinsdag
13 mei
IN BETWEEN:
The design choices for the facade renovation at Frankrijklei 121 were first and foremost contextual. Sitting in between the curtain-walled Financia bank building and the grand neoclassicist Dhanis townhouse, VIVA created a balanced line-play related to the facades of both neighbors. Material-wise, the beige paneling fits neatly into the color scheme of the Frankrijklei.
📸 @koenbroos.photography
@dektonbycosentino #antwerp #antwerpoffice #facade #facadedesign #exterior #exteriordesign #cityarchitecture #oldandnew #renovation #upcycle #architecture_best #belgianarchitecture #archilovers #architectureporn #architecture_hunter #thebna #wallpaper #thisisantwerp #historicalhouses #dezeen #whitebuilding #brodyinvest #vivaarchitecture
maandag
12 mei
IN BETWEEN:
Frankrijklei no. 121 got a new coat! As the existing facade panels came loose, the opportunity arose to address the ’80 building and carry out an energy-efficient renovation. The graphic looking 80ties facade with with cut-outs and overhangs was evened out to make way for a more serene architectural look, in tune with its prominent neighbors.
📸 @koenbroos.photography
@dektonbycosentino #antwerp #antwerpoffice #facade #facadedesign #exterior #exteriordesign #cityarchitecture #oldandnew #renovation #upcycle #architecture_best #belgianarchitecture #archilovers #architectureporn #architecture_hunter #thebna #wallpaper #thisisantwerp #historicalhouses #maakdeleienwitter #dezeen #whitebuilding #brodyinvest #vivaarchitecture
maandag
28 april
VIVA EATS:
Today we celebrated Jorim and An’s birthday, relaxing in the sun with great food!☀️😌
#eatinatwerp #antwerplife #weloveantwerp #antwerpfood #antwerpfoodguide #teambuilding #architects #belgianarchitects #antwerparchitects #colleagues #thisisantwerp #interiordesignersofinsta #office #vivaeats #vivaarchitecture
donderdag
3 april
SPACE WELL:
Efficiency in time, budget, and sustainability was key to the renovation of the Spacewell office. VIVA repurposed furniture, reused glass partitions, and sourced local flooring materials. Wooden profiles for glass walls minimized costs and delivery times. This circular approach ensured a responsible and cost-effective transformation.
Thanks for the great teamwork, @deholi.interieur! 🙌
#blueinterior #colorfuloffice #colorfulinterior #officedesign #antwerpoffice #nwow #colorfuldesign #workplace #officefurniture #officewithplants #bluefloor #recup #upcycling #reuse #antwerparchitects #antwerpoffice #vivaarchitecture
woensdag
2 april
SPACE WELL:
Distinct zoning for office re-design. The entrance area embraces Spacewell’s blue branding, featuring a reception, breakout space, and visitor waiting area. The second zone, with neutral tones, includes workstations, enclosed offices, and a lounge. This transformation does not only optimize the use of space but aims to strengthen connections within the team in a dynamic and inviting environment by offering a variety of areas ranging from quiet focus areas to collaborative spaces.
Great execution by @deholi.interieur! 🙏
#blueinterior #colorfuloffice #colorfulinterior #officedesign #antwerpoffice #nwow #colorfuldesign #workplace #officefurniture #officewithplants #bluefloor #recup #upcycling #reuse #antwerparchitects #antwerpoffice #vivaarchitecture
dinsdag
1 april
SPACE WELL:
Before and after of the office’s breakout space! 👀
Office space re-imagined. As remote work becomes the norm, there is less demand for traditional workstations. At Spacewell’s Wilrijk office, only 30% of desks were occupied. Meeting rooms sat empty or were used as individual workspaces, leading to unused space, higher costs, and reduced team spirit. To fix this, VIVA partnered with the client to create a budget-friendly redesign, transforming the office into a cozy, collaborative workspace, encouraging employees to return.
👷@deholi.interieur
#blueinterior #colorfuloffice #colorfulinterior #officedesign #antwerpoffice #nwow #colorfuldesign #workplace #officefurniture #officewithplants #bluefloor #recup #upcycling #reuse #antwerparchitects #antwerpoffice #vivaarchitecture #officeoptimization
donderdag
27 maart
1 PLUS 1 IS 1:
For VIVA color is key! A fresh green touch appears throughout the building. The concrete plinth at the base of the facade visually unites the two former buildings into one. The window frames and cornice are also finished in the same shade, referencing the colorful facade details of 18th-century architecture. This careful use of color not only strengthens the project's unity but also adds a playful and fresh touch to the renovated complex.
📸 @lucid.lucid
#renovation #residential #residentialdesign #familyhome #cohousing #connectingbuildings #antwerp #historicalhouses #oldandnew #renovation #interiordesign #interiorlovers #interiordesigner #interiorporn #vivaarchitecture #rooftopterrace #studio #appartement #apartment #Antwerpen #antwerparchitecture #antwerparchitects #apartmentdesign #apartmentlife #apartmentantwerp #windowframes #greenwindowframes #windowframes #colorwindow #coloredfacade
woensdag
26 maart
1 PLUS 1 IS 1:
The new layout of the residential complex offers a variety of housing typologies: a spacious co-housing unit with a private garden, two compact studios and two airy apartments. The upper one has exclusive access to a rooftop terrace with a breathtaking panorama over Antwerp. All units have optimal use of space, features private outdoor areas and offer lots of natural light, enhancing the living comfort.
📸 @lucid.lucid
#renovation #residential #residentialdesign #familyhome #cohousing #connectingbuildings #antwerp #historicalhouses #oldandnew #renovation #interiordesign #interiorlovers #interiordesigner #interiorporn #vivaarchitecture #rooftopterrace #studio #appartement #apartment #Antwerpen #antwerparchitecture #antwerparchitects #apartmentdesign #apartmentlife #apartmentantwerp #windowframes #greenwindowframes #windowframes #colorwindow #coloredfacade
