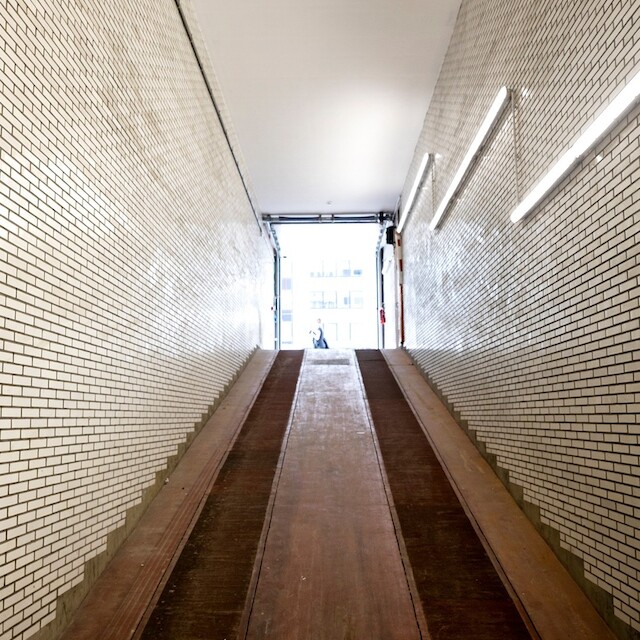Thursday
8 August
WHITE HOUSING:
The ground floor was reserved for commercial use. This space runs through the entire building and was expanded with a light wooden structure at the height of the courtyard. Timber construction is a conscious choice, often applied by VIVA, because of numerous interesting advantages. Some of the most important advantages for this project are that building in wood is CO2 neutral and it's low wheight to build on the existing underground parking.
Other strategic and sustainable choices were the preservation of the basement, the fire escape, the stairwells and part of the rear facade. The VIVA team always look at what is already present in a project and try to reuse it before adding new materials. This not only gives more patina and personality to a project, but is also more sustainable.
📸 @koenbroos.be
#reconversion #officesbecomeresidential #upcycle #architecture_best #belgianarchitecture #archilovers #architectureporn #architecture_hunter #thebna #wallpaper #thisisantwerp #maakdeleienwitter #dezeen #whitebuilding #brodyinvest #vivaarchitecture
