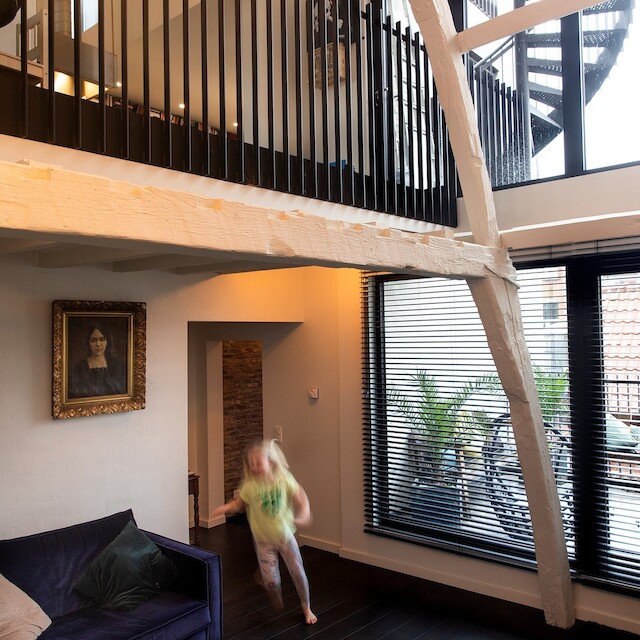Monday
19 August
DUO HOUSE:
In the historic city center of Antwerp two listed buildings are merged into a family home. One of the houses is a monument and must be retained in its entirety. The second house is included in the heritage building inventory.
The challenge is to create a house full of natural light and private outside spaces. By opening up the individual buildings to one another and at the back, spacious open plan rooms are created.
Given the low headroom of the rooftop level, we demolished the existing roof in order to create a fully-fledged and usable space. The historic value of the roof is low and is being replaced by a mansard roof. At the rear a terrace is arranged within the volume of the mansard roof.
The roof structure and roof truss of the listed building are made fully visible and restored in the interior. At the rear of the house we provide a full glass facade from the lowest point of the gable roof down to create a fully usable space here.
📸 @koenbroos.be
#antwerp #historicalhouses #oldandnew #renovation #extension #interiordesign #interiorlovers #interiordesigner #interiorporn #vivaarchitecture
