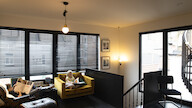In the historic city center of Antwerp two listed buildings are merged into a family home.
The challenge is to create a house full of natural light and private outside spaces. By opening up the individual buildings to one another and at the back, spacious open plan rooms are created. Combined with exposed original construction materials, the result is a warm and generous home.
Full text
In the historic city center of Antwerp we combined two houses from the second floor up into one. One of the houses is a protected monument and must be retained in its entirety. The other house is included in the inventory of immovable heritage.
To draw more light into the house and to strengthen its relationship with the outside environment we introduced some major interventions. A balanced use of new materials and old materials, that are made visible again, provide a warm, homely yet contemporary atmosphere within the home.
The living functions are deliberately created on the highest floor, on one hand to enjoy the view over the inner city and on the other to ensure privacy above the bustle of the city life. The roof terrace provides a safe place to relax high above the city.
On the upper floors, several perforations are made between the two buildings to link them and to realize a house for 5 residents with contemporary comfort. The interventions that are proposed are always in mind with the original design of the buildings as the intended goal. The original layout of the spaces is retained, or it is turned into one larger space.
Given the low headroom of the rooftop level, we demolished the existing roof in order to create a fully-fledged and usable space. The historic value of the roof is low and is being replaced by a mansard roof. At the rear a terrace is arranged within the volume of the mansard roof. The entire roof is made of zinc in a brown-black shade.
The roof extends as the terrace’s balustrade so that a pure continuous roof shape is created, and the terrace is not visible from the outside. This terrace is accessible via a spiral staircase, placed on the lower terrace in the corner against the rear facade.
The roof structure and roof truss of the other building are made fully visible and restored in the interior. At the rear of the house we provide a full glass facade from the lowest point of the gable roof down to create a fully usable space here.
Old and new go hand in hand and create an authentic city home with a contemporary look.
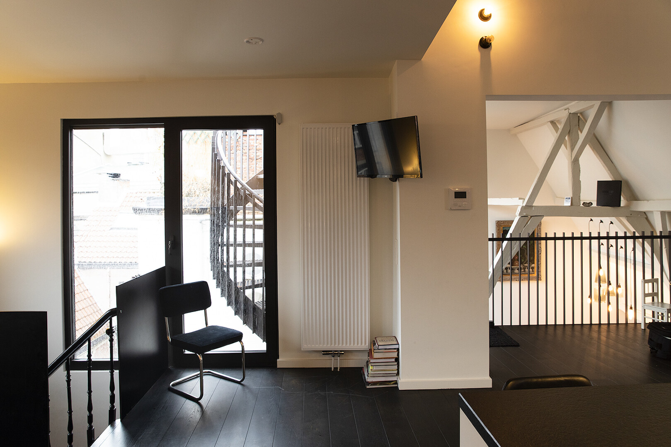
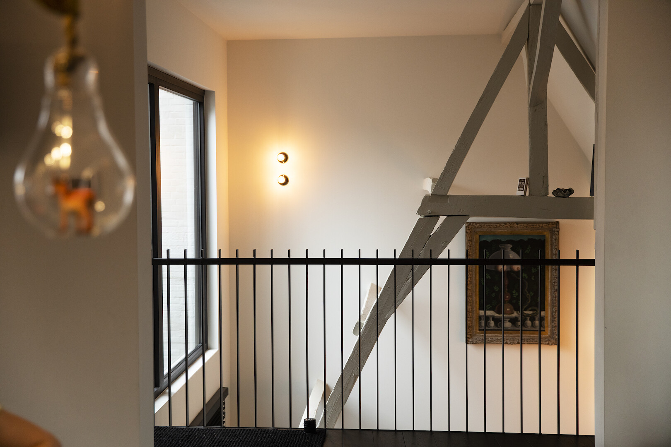
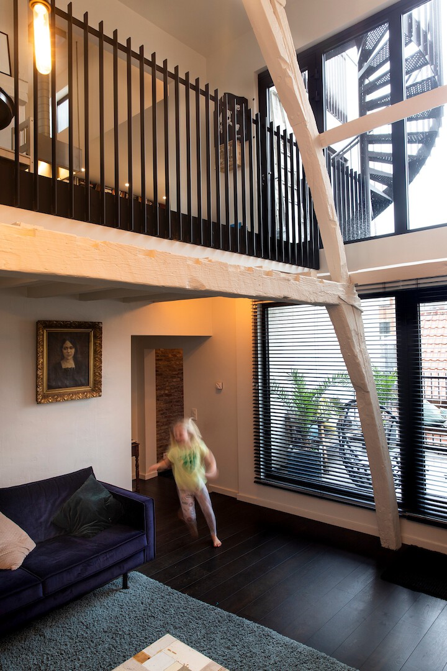
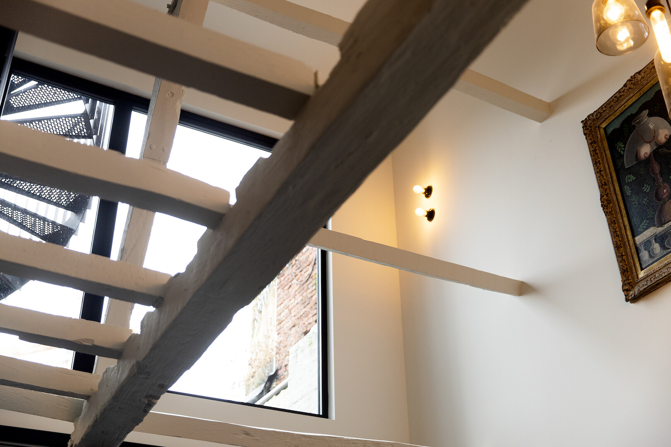
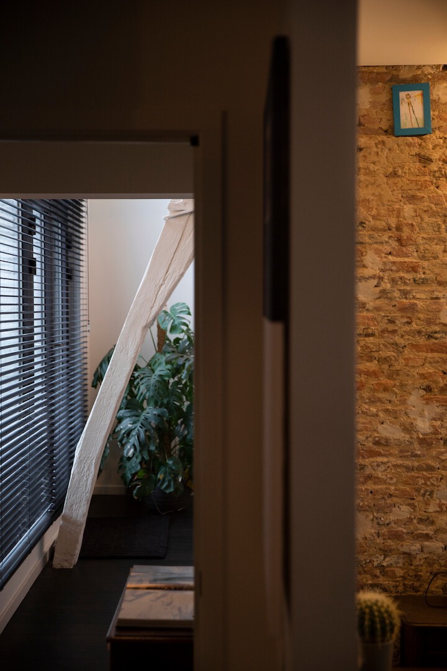
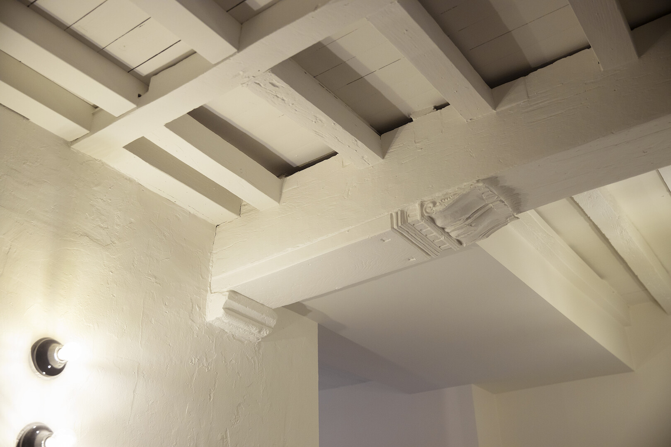
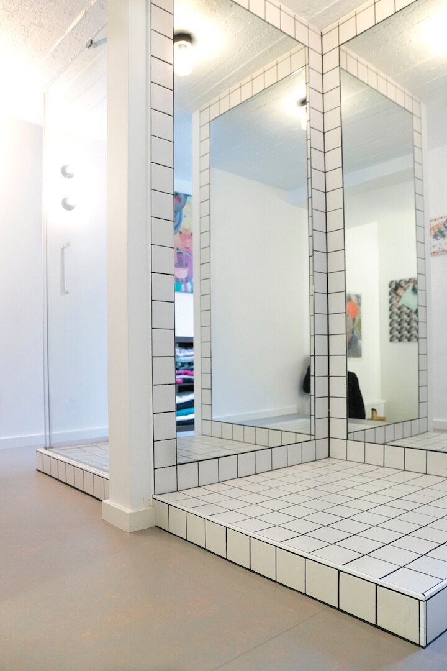
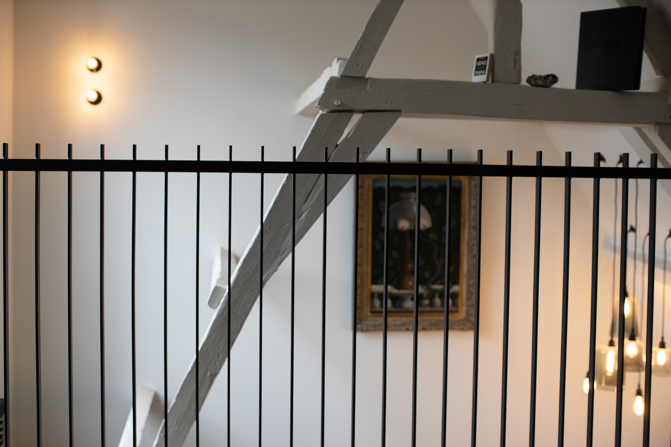
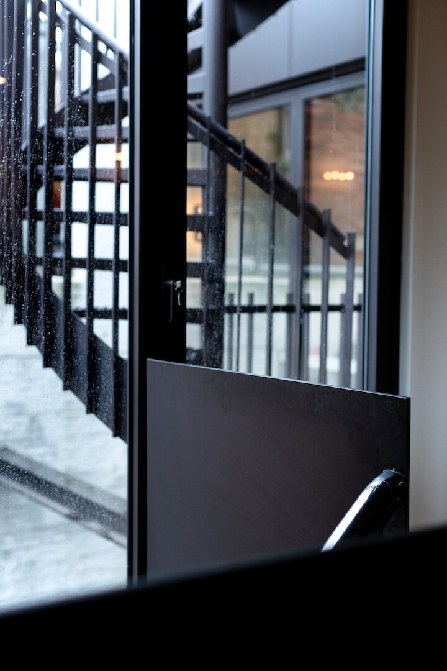
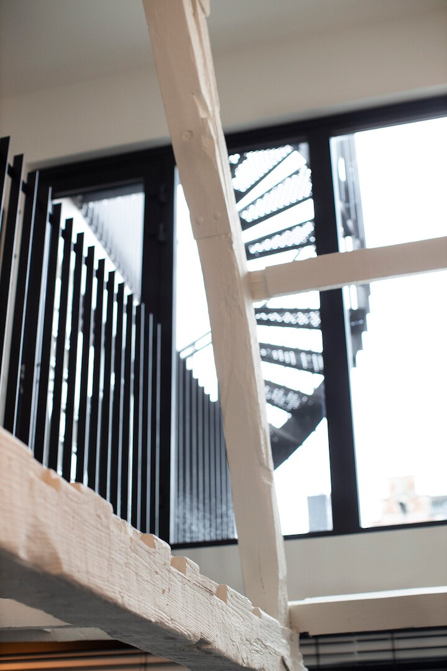
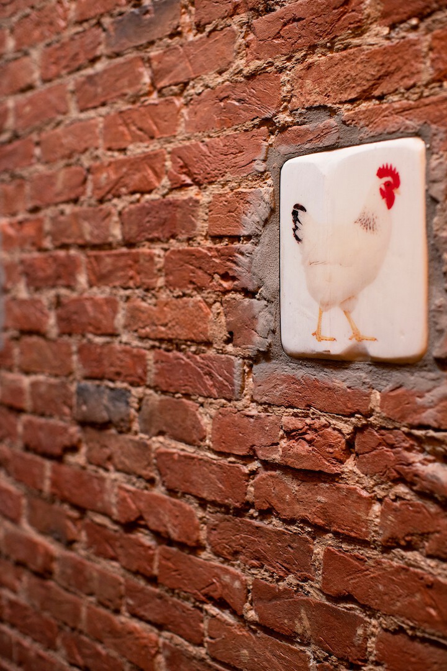
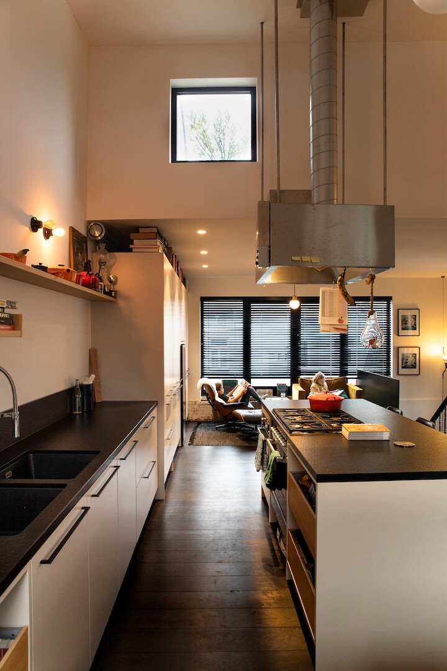
Similar work
All projects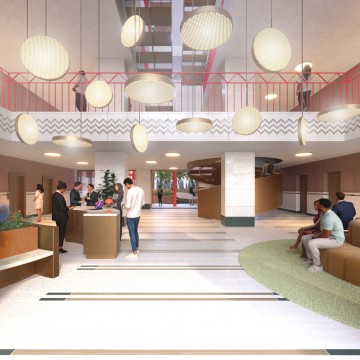
TAB
Transformation study of maritime office building into dynamic working landscape
Architecture Interior design
New ways of working - NWOW Reconversion and renovation

Blueberry Hill
Transformation warehouse into 18 residential apartments
Architecture Interior design
Wood constructions City life Reconversion and renovation
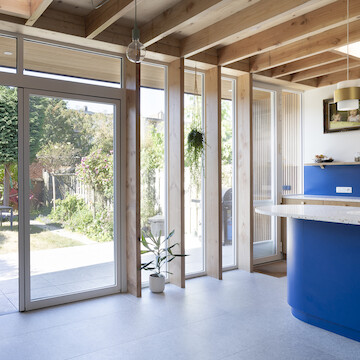
Kitchen blues
Extension residence and interior design kitchen and living room
Architecture Interior design
Wood constructions City life Reconversion and renovation

Room to bath
Transformation of office space into bathroom
Interior design
City life Reconversion and renovation
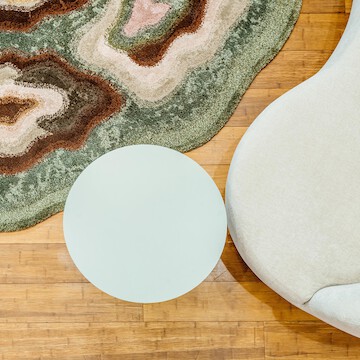
tranSITion
Interior design entrance area of office building
Interior design
New ways of working - NWOW City life
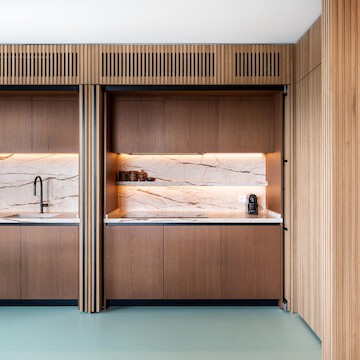
Gustav
Interior design of newly built apartment
Interior design
City life
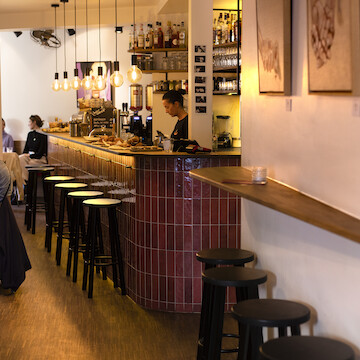
Revista
Interior design for the Revista, from coffee bar by day to cocktail bar by night.
Interior design
City life Reconversion and renovation
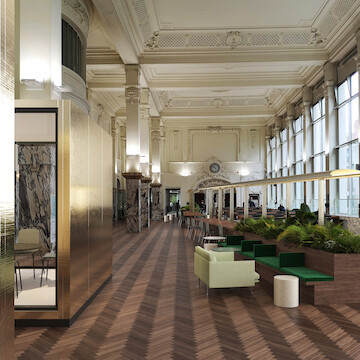
Diamonds are forever
Repurposing of the interior of the large exhibition hall of the Beurs Voor Diamanthandel
Interior design
New ways of working - NWOW Reconversion and renovation
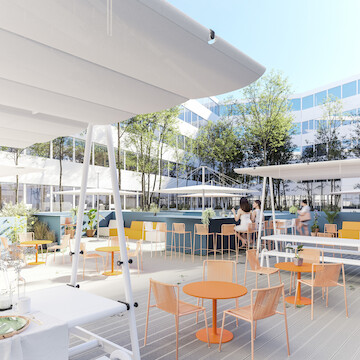
Blue space
Interior renovation of individual offices to a NWOW working environment
Interior design
New ways of working - NWOW Reconversion and renovation
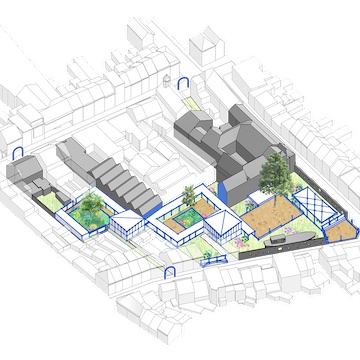
Globetrotter
Transformation meeting house 'De Globetrotter'
Architecture Master planning
City life Reconversion and renovation
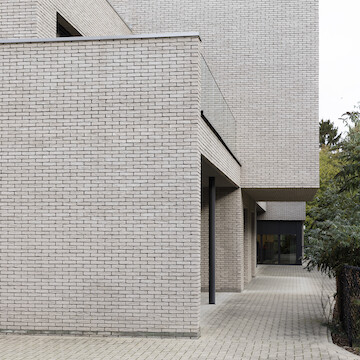
De kleine kasteeltjes
Newly built residential care center with 32 care rooms
Architecture Interior design
New ways of working - NWOW City life
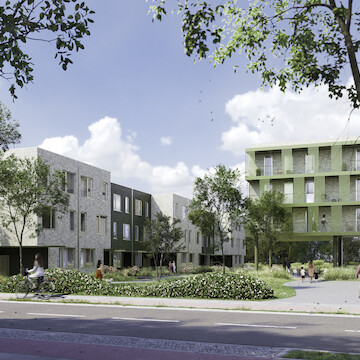
Parkwijk
Sustainable new project in solid wood construction consisting of a mix of 74 residential units
Architecture Master planning
Wood constructions City life

The Duke
Renovation protected office building
Architecture Interior design
New ways of working - NWOW City life Reconversion and renovation
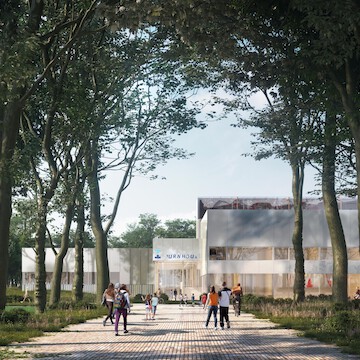
TURNinHOUT
Sustainable and circular sports complex with sports hall and classrooms
Architecture Interior design
Wood constructions New learning spaces

Atlanta
Reconversion hotel into residential apartments
Architecture Interior design
Wood constructions City life Reconversion and renovation
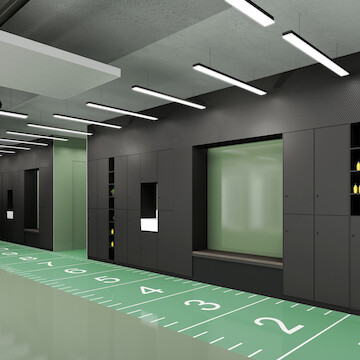
WOW Fly
Reconversion of living space to NWOW office environment
Interior design
New ways of working - NWOW Reconversion and renovation
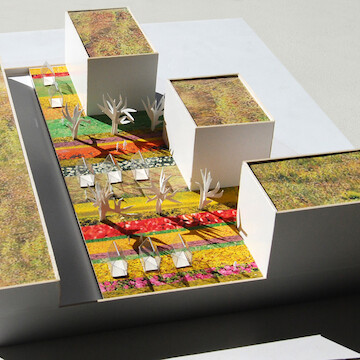
Zilverkwartier
Retail space, 25 one family houses, 32 apartments and urban farm
Architecture Master planning
City life

Regency Gardens
Reconversion monument with new-build homes
Architecture Interior design
Wood constructions City life Reconversion and renovation
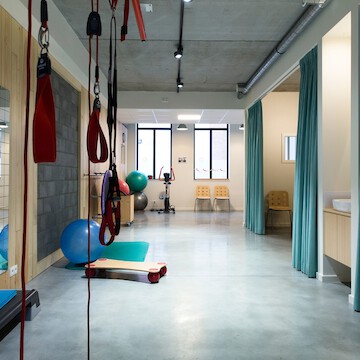
Work out
Interior design physio space
Interior design
New ways of working - NWOW City life
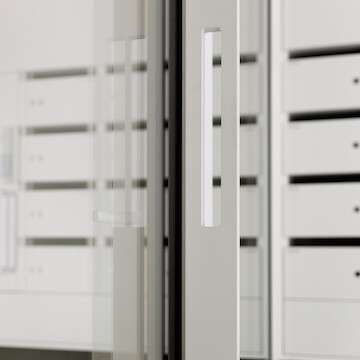
White housing
Reconversion office building to residential apartments
Architecture Interior design
City life Reconversion and renovation
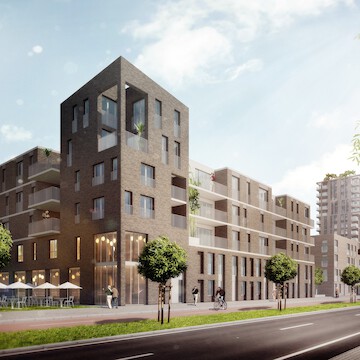
Stapelstede
Between dock and boulevard, 33 houses and 112 apartments
Architecture Master planning
City life
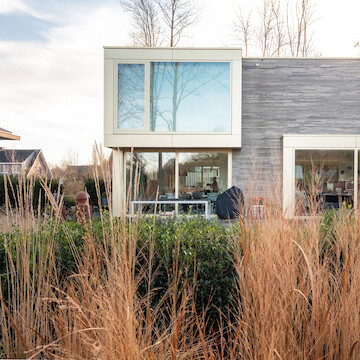
Stairway to heaven
Private residence on a hill with a CLT timber construction
Architecture Interior design
Wood constructions
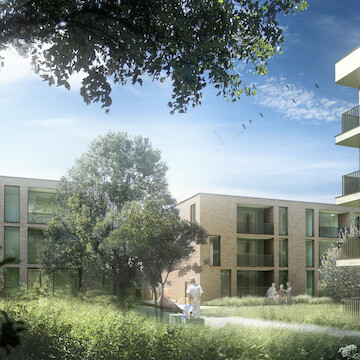
Park life
Park area with 12 one-family houses, 36 apartments and 24 senior flats
Architecture Master planning
City life
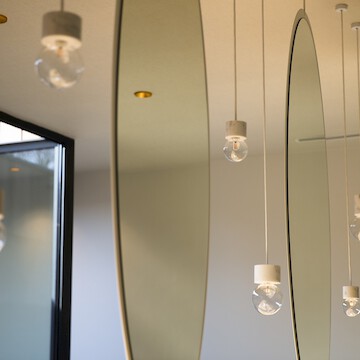
At the hairdresser's
Renovation, expansion and custom design of a hair salon
Architecture Interior design
Reconversion and renovation

Langs de kade
Room with a view, winning competition design for 30 one-family houses
Architecture Master planning
Wood constructions City life
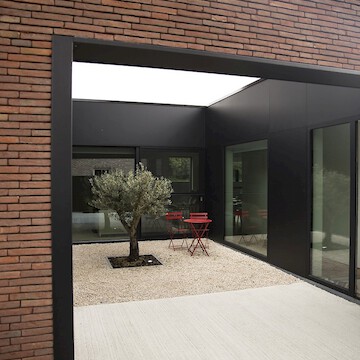
Kan-goo-roo
Kangaroo house with a timber frame construction
Architecture Interior design
Wood constructions
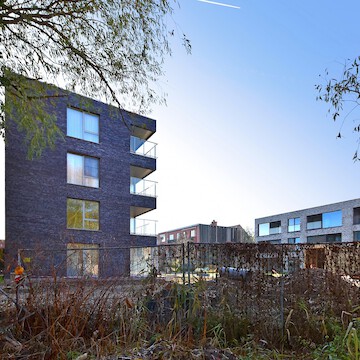
Hollebeek park
26 park apartments
Architecture Master planning
City life
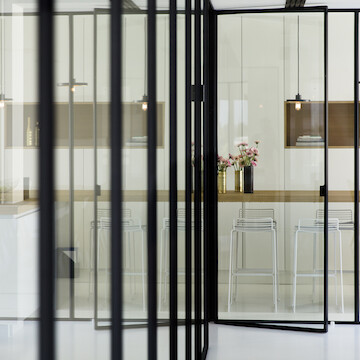
Hansa
Exposed essentials, refurbishment of an office floor
Architecture Interior design
New ways of working - NWOW City life
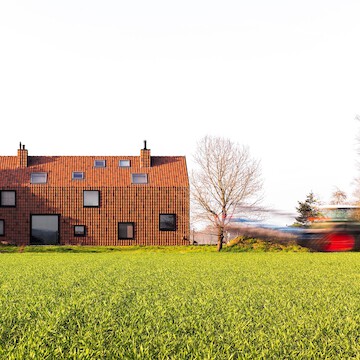
Dear farm
Farmhouse using a CLT construction
Architecture Interior design
Wood constructions
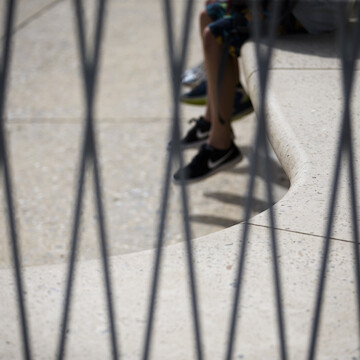
De bank
Urban bench for the Atomium
Architecture
City life
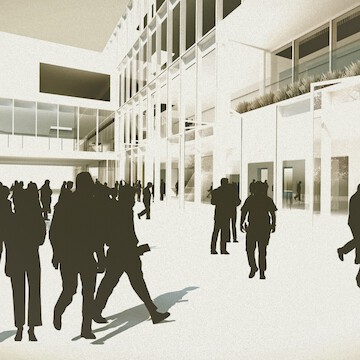
Campus Minerva
Renovation and reconversion of university buildings for the product development faculty
Architecture Interior design
New learning spaces City life Reconversion and renovation
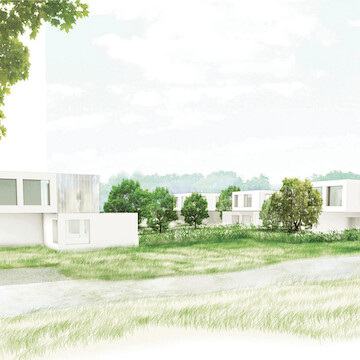
Broekhof
Suburbia, where the suburbs met Utopia
Architecture Master planning
Wood constructions
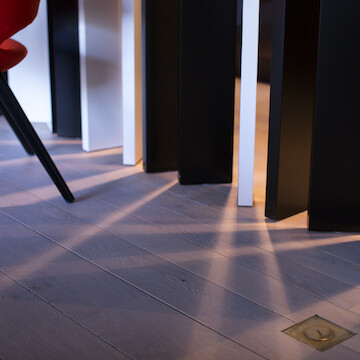
3 Doors
Refurbishment of a loft space
Interior design
City life
