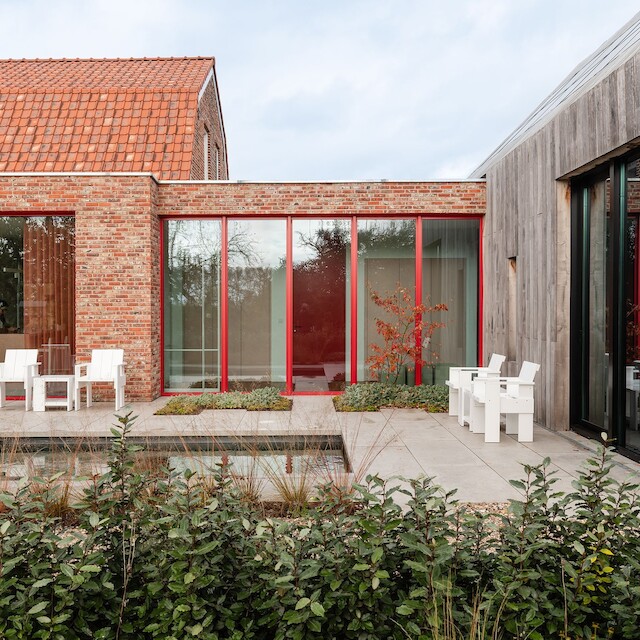maandag
17 november
A DIALOGUE BETWEEN OPPOSITES:
Three volumes, one narrative
This project reimagines the transformation of a former café and adjoining barn into a light-filled home, two volumes connected with a newly built passageway. Together, the three volumes form a cohesive ensemble—each with a distinct atmosphere, but designed to be read as one architectural story, one spatial narrative.
Our team was responsible for the complete interior design and offered aesthetic and architectural guidance for the building’s transformation. Architecturally, we focused primarily on the rear façade and the connection zone, including the front façade of the passageway.
Photos: @lucid.lucid
#housingdesign #adaptiveReuse #architecturetransformation #interiordesign #architecture #connectionspace #façaderenovation #interiorarchitecture #materiality #contrast #rusticmeetsmodern #terracota #spatialdesign #domesticarchitecture #renovationproject #vivaarchitecture
