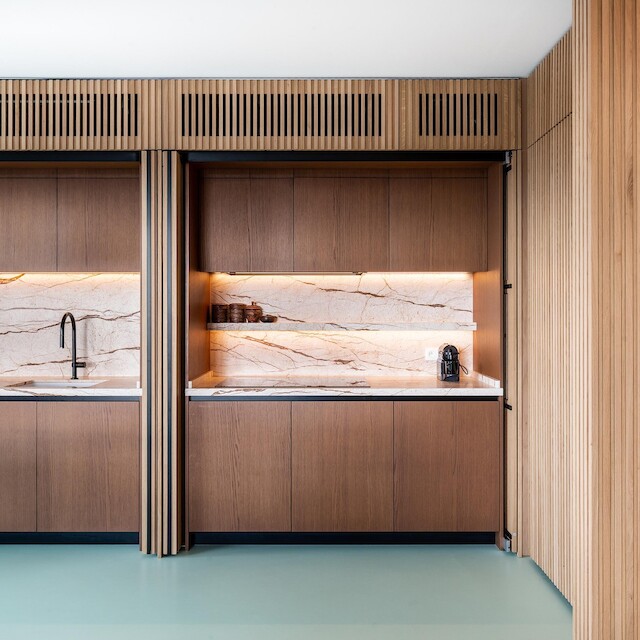maandag
24 april
GUSTAV:
For an apartment in the new construction project Louise Marie, VIVA came up with a total interior design concept.
In the apartment, all common areas are interwoven into one multifunctional, open space. The owners choose when the space becomes a kitchen, a dining room or a living space.
To create unity, we added vertical wooden slats, both in the hall and in the kitchen. When the kitchen is "closed," it is experienced as one continuous wall, to the hall. The kitchen no longer looks like a kitchen. The space now serves as a living space, where one can relax, without seeing the dishes, ...
The kitchen quickly becomes functional again, by opening fully or partially the sliding wall.
📸@lucid.lucid
#vivaarchitecture #hiddenkitchen #spaceplanning #customizedkitchen #interiorporn #interiorlovers #thisisantwerp #belgianinteriors #kitchendesign #bespokeinteriors
