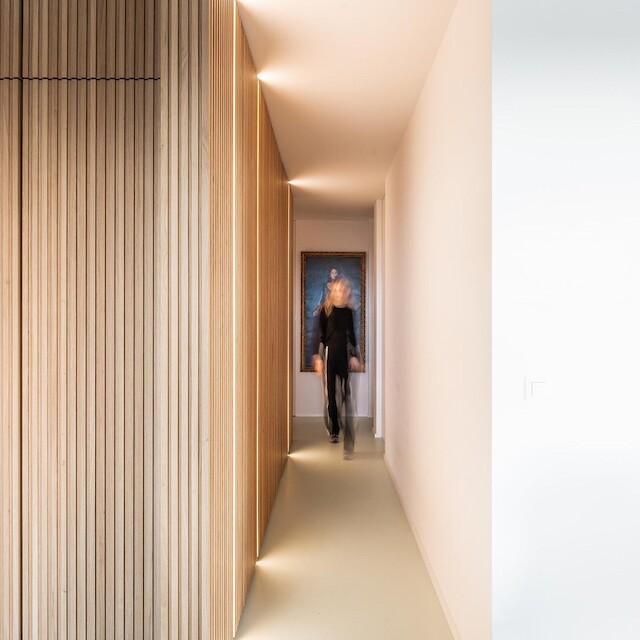dinsdag
25 april
GUSTAV:
The wooden framework connects the different functions in the apartment. They are the translation of the concept of "calmness and unity." Starting in the entrance hall, the vertical slats lead you through the corridor to the kitchen. Surprising details were integrated: coat racks and light strips between the wooden slats in the hallway and openings between the slats in the closed kitchen. The alternation between closed and open, with lighting behind it, creates a suggestive image of the closed kitchen.
The wooden slats continue consistently in the TV and bathroom furniture. This creates one calm overall feeling.
📸@lucid.lucid
#vivaarchitecture #hiddenkitchen #spaceplanning #customizedkitchen #interiorporn #interiorlovers #thisisantwerp #belgianinteriors #kitchendesign #bespokeinteriors #bespokekitchen
