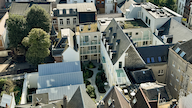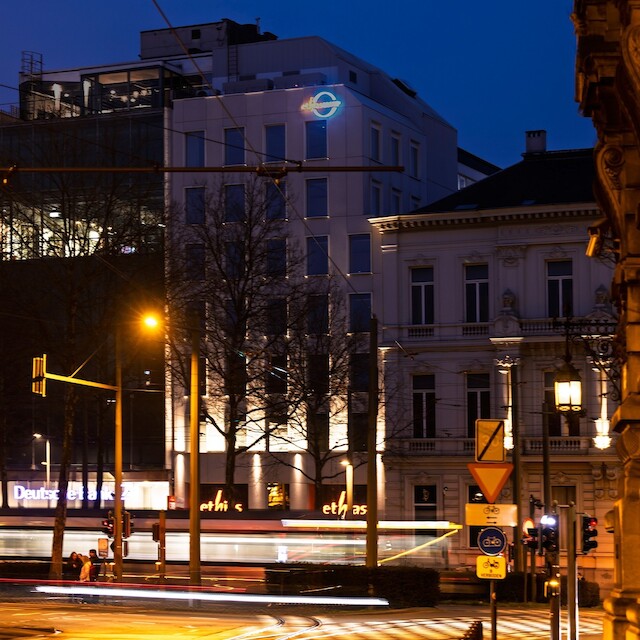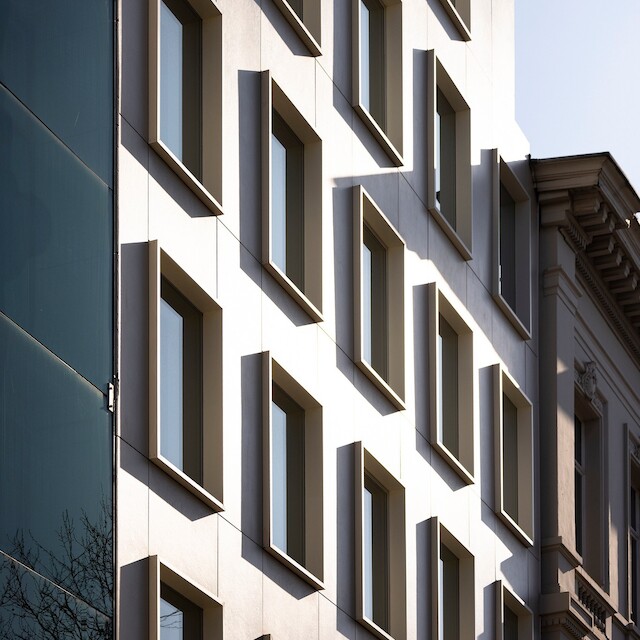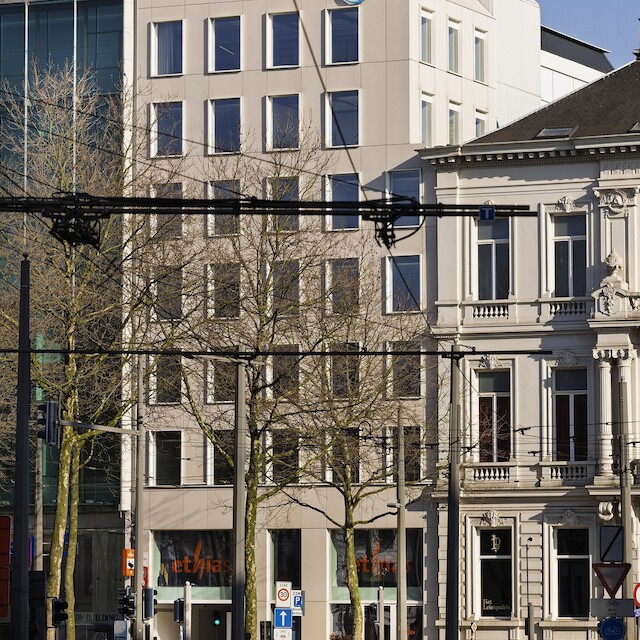Want to join the VIVA team?
Architect tweetalig (Nederlands - Frans)
Do you have at least 4 years of experience and would you like to work at VIVA Architecture on inner-city redevelopment projects in CLT?
Selected work
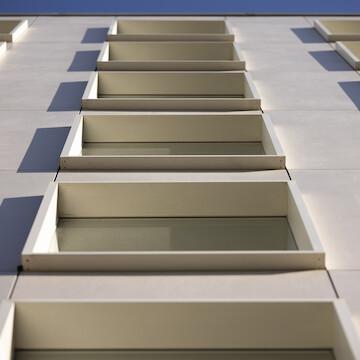
In between
Facade renovation with an eye for rhythm and detailing
Antwerp Architecture
Wood constructions Renovation

1 plus 1
is 1
Two dwellings merged into one residential complex
Antwerp Architecture
City life Renovation

Space well done
Circular interior renovation and office optimization in Antwerp
Antwerp Interior design
New ways of working - NWOW Renovation

Regency Gardens
Adaptive reuse of listed building with new-build homes
Antwerp Architecture Interior design
Wood constructions City life Adaptive Reuse

Blueberry Hill
Transformation warehouse into 18 residential apartments
Kortrijk Architecture Interior design
Wood constructions City life Adaptive Reuse

Atlanta
Repurposing hotel into residential apartments
Middelkerke Architecture Interior design
Wood constructions City life Adaptive Reuse
Creating
nice places
for and with
nice people
Challenging architecture,
durable timber constructions (CLT)
and interiors with color.
We love it!
More about VIVA
Recent posts
Wednesday
14 May
IN BETWEEN:
Now you see it, now you don’t. The facade renovation at Frankrijklei 121 was based on a grid of panels with subtle seams. The new protruding window surrounds are a nod to the framed windows of the townhouse next door. On a sunny day, its shadows create a graphic interplay with the grid. At night, the facade lighting comes into view, once again aligned with paneling and windows.
📸 @koenbroos.photography
@dektonbycosentino #antwerp #antwerpoffice #facade #facadedesign #exterior #exteriordesign #cityarchitecture #oldandnew #renovation #upcycle #architecture_best #belgianarchitecture #archilovers #architectureporn #architecture_hunter #thebna #wallpaper #thisisantwerp #historicalhouses #dezeen #whitebuilding #brodyinvest #vivaarchitecture
Tuesday
13 May
IN BETWEEN:
The design choices for the facade renovation at Frankrijklei 121 were first and foremost contextual. Sitting in between the curtain-walled Financia bank building and the grand neoclassicist Dhanis townhouse, VIVA created a balanced line-play related to the facades of both neighbors. Material-wise, the beige paneling fits neatly into the color scheme of the Frankrijklei.
📸 @koenbroos.photography
@dektonbycosentino #antwerp #antwerpoffice #facade #facadedesign #exterior #exteriordesign #cityarchitecture #oldandnew #renovation #upcycle #architecture_best #belgianarchitecture #archilovers #architectureporn #architecture_hunter #thebna #wallpaper #thisisantwerp #historicalhouses #dezeen #whitebuilding #brodyinvest #vivaarchitecture
Monday
12 May
IN BETWEEN:
Frankrijklei no. 121 got a new coat! As the existing facade panels came loose, the opportunity arose to address the ’80 building and carry out an energy-efficient renovation. The graphic looking 80ties facade with with cut-outs and overhangs was evened out to make way for a more serene architectural look, in tune with its prominent neighbors.
📸 @koenbroos.photography
@dektonbycosentino #antwerp #antwerpoffice #facade #facadedesign #exterior #exteriordesign #cityarchitecture #oldandnew #renovation #upcycle #architecture_best #belgianarchitecture #archilovers #architectureporn #architecture_hunter #thebna #wallpaper #thisisantwerp #historicalhouses #maakdeleienwitter #dezeen #whitebuilding #brodyinvest #vivaarchitecture
