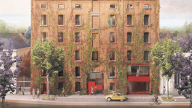The Blueberry Hill residential project focuses on a sustainable transformation of a warehouse listed as architectural heritage. The challenge is a collective residential building with a lot of attention to quality space and thus generating a positive impulse for the neighborhood.
Full textBlueberry Hill, a residential building that focuses on a sustainable transformation of an existing warehouse that is included as architectural heritage, is located on the Oudenaardsesteenweg in Kortrijk. The former warehouse, originally a wooden snuff windmill for grinding tobacco, was previously known as the building of the oil mill "Soetes Molen". The client wishes to transform the warehouse into a collective residential building with a lot of attention to quality space, with the aim of generating a positive impulse for the neighborhood.
The transformation has been carefully designed with respect for the existing warehouse, whose building envelope has aged over the years but has also been affected by pollution, extensions and plants. The existing main volume and later extensions will be demolished, leaving only the original volume of the warehouse. The design retains the original building envelope and adds a new structure in timber construction, according to the 'box-in-box' principle. The new volume, within the existing gabarit, creates outdoor space between the new and existing facades with indoor terraces on the street side. At the rear, a terrace construction will be realized within the volume of the original boundaries of the building.
This integration of old and new is expressed in a clear architectural language with striking red accents, as a tribute to the red brick. These accents are visible in the facade through impressive new entrance gates and are applied throughout the project.
At the rear, a large communal garden will be provided on the site of the current 'adventure park', linked to one of the original sheds with a shed roof, which functions as a communal garden pavilion.
The sustainable character of the project is reflected in the construction methods used, materials and flexibility in time and space. The building is constructed from sustainable CLT (Cross-Laminated Timber), and the flexibility extends to all residential units, which can be adapted to 1, 2 or 3 bedrooms depending on the living situation.
The residential project includes a total of 18 new apartments and a commercial space on the ground floor. It focuses on young singles and families who are looking for a rich living environment, partly thanks to the collective facilities such as a shared working environment, a garden pavilion, shared cars, shared bicycles and green outdoor space. Blueberry Hill aims to breathe new life into the existing warehouse in a sustainable way, thus giving a positive boost to the neighborhood.
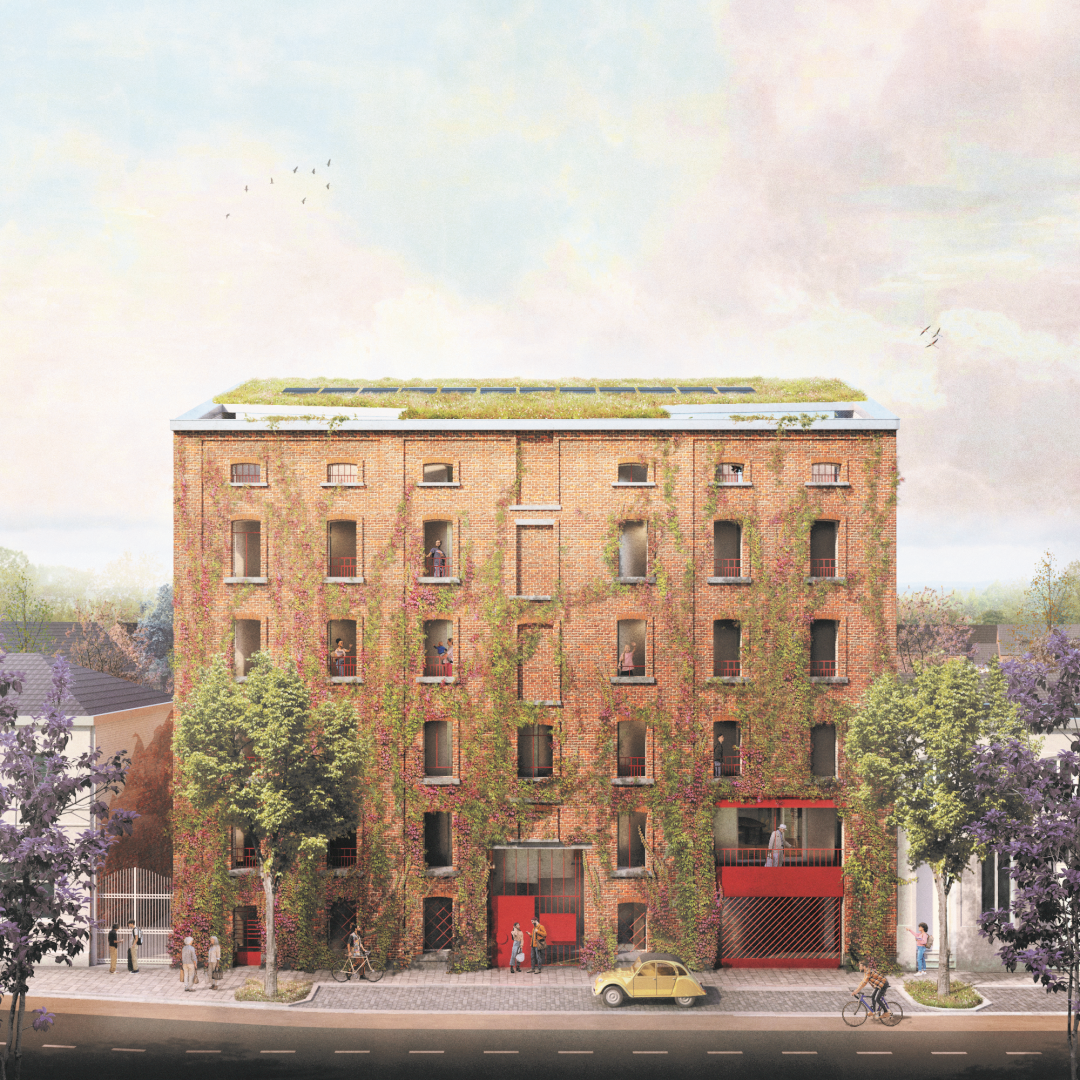
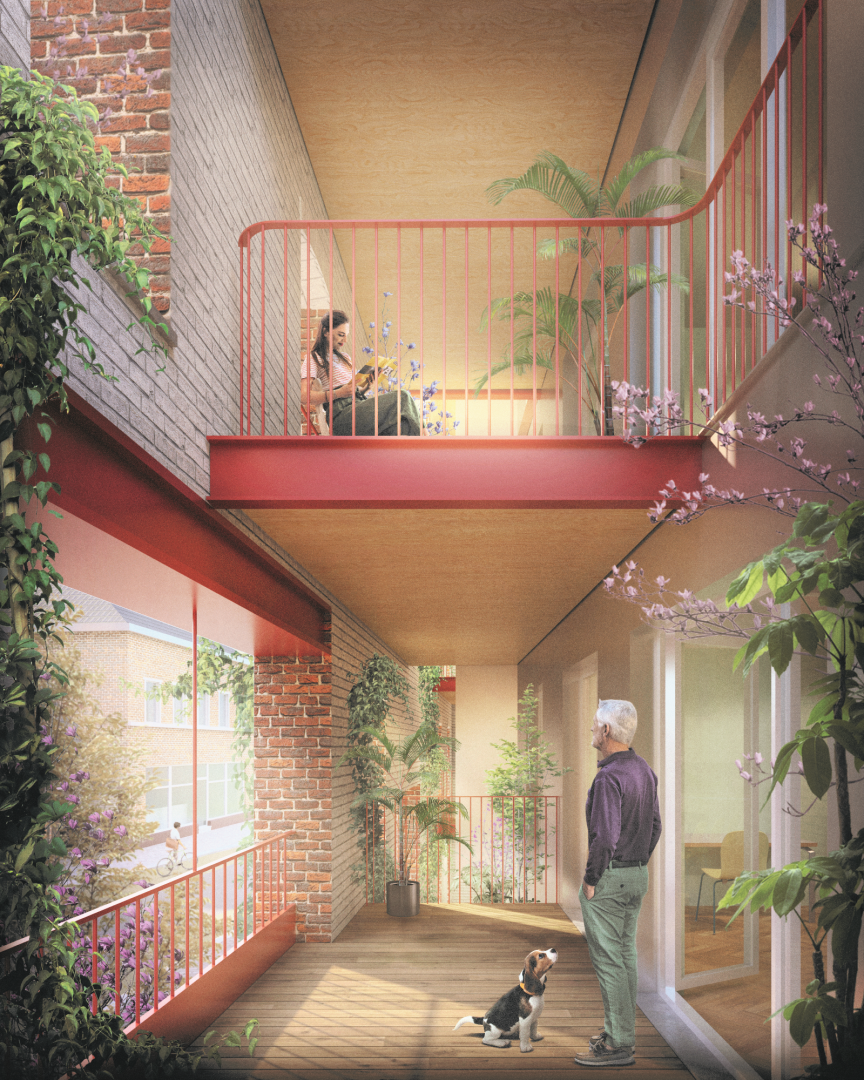
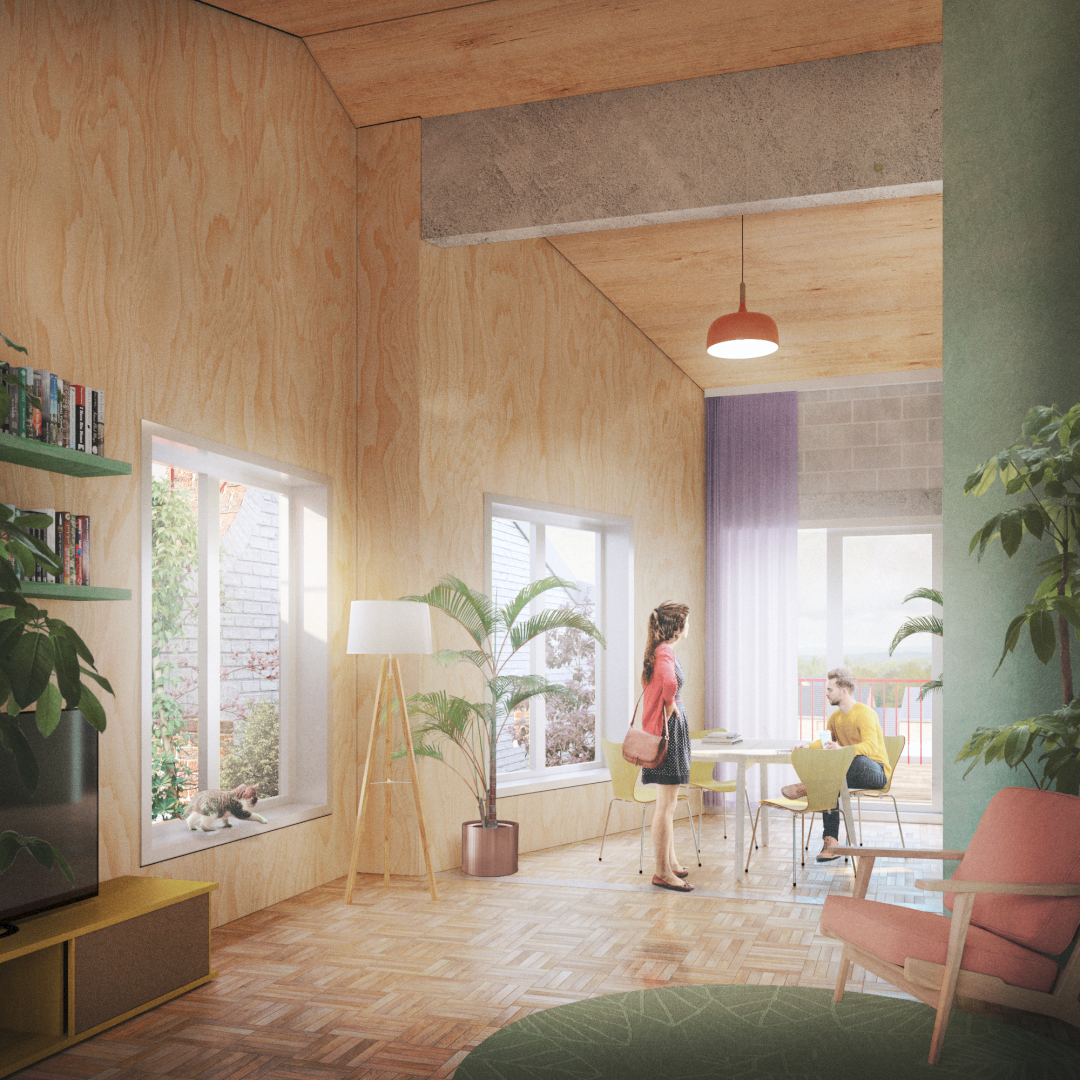

Similar work
All projects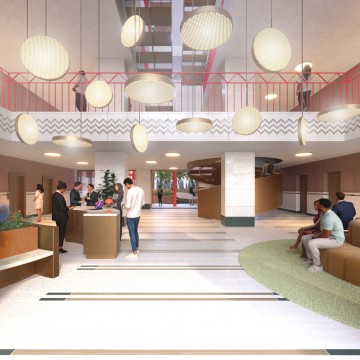
TAB
Transformation study of maritime office building into dynamic working landscape
Architecture Interior design
New ways of working - NWOW Reconversion and renovation
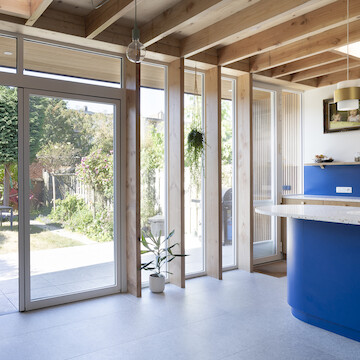
Kitchen blues
Extension residence and interior design kitchen and living room
Architecture Interior design
Wood constructions City life Reconversion and renovation

Room to bath
Transformation of office space into bathroom
Interior design
City life Reconversion and renovation
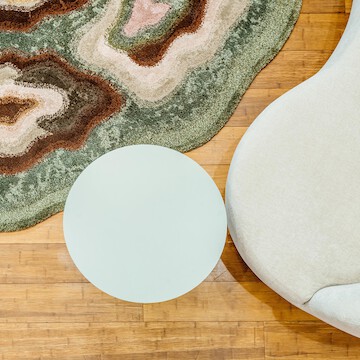
tranSITion
Interior design entrance area of office building
Interior design
New ways of working - NWOW City life
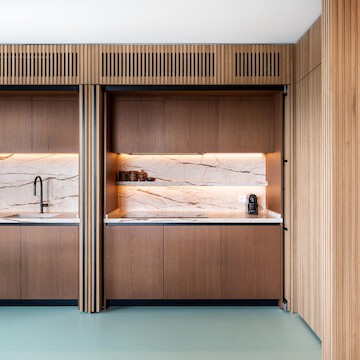
Gustav
Interior design of newly built apartment
Interior design
City life
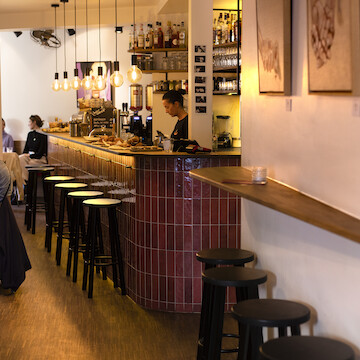
Revista
Interior design for the Revista, from coffee bar by day to cocktail bar by night.
Interior design
City life Reconversion and renovation
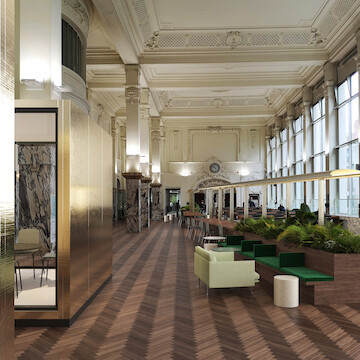
Diamonds are forever
Repurposing of the interior of the large exhibition hall of the Beurs Voor Diamanthandel
Interior design
New ways of working - NWOW Reconversion and renovation
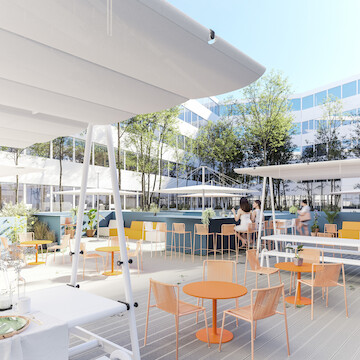
Blue space
Interior renovation of individual offices to a NWOW working environment
Interior design
New ways of working - NWOW Reconversion and renovation
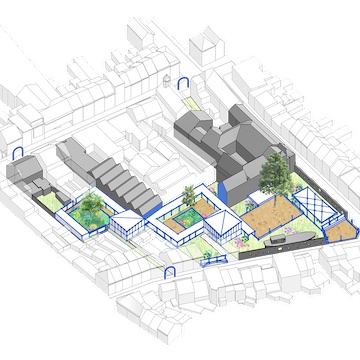
Globetrotter
Transformation meeting house 'De Globetrotter'
Architecture Master planning
City life Reconversion and renovation
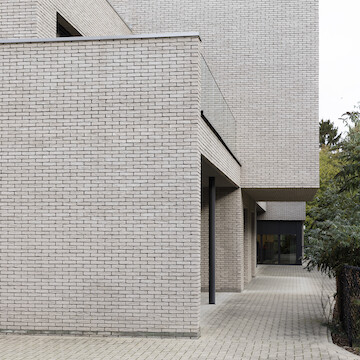
De kleine kasteeltjes
Newly built residential care center with 32 care rooms
Architecture Interior design
New ways of working - NWOW City life
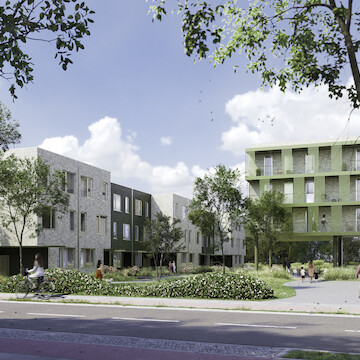
Parkwijk
Sustainable new project in solid wood construction consisting of a mix of 74 residential units
Architecture Master planning
Wood constructions City life

The Duke
Renovation protected office building
Architecture Interior design
New ways of working - NWOW City life Reconversion and renovation
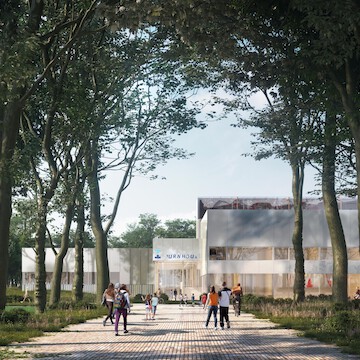
TURNinHOUT
Sustainable and circular sports complex with sports hall and classrooms
Architecture Interior design
Wood constructions New learning spaces

Atlanta
Reconversion hotel into residential apartments
Architecture Interior design
Wood constructions City life Reconversion and renovation
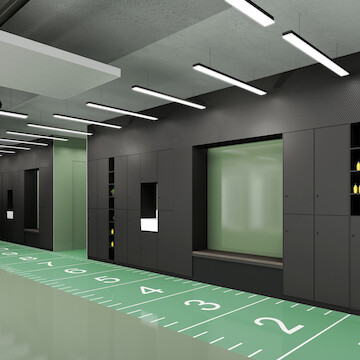
WOW Fly
Reconversion of living space to NWOW office environment
Interior design
New ways of working - NWOW Reconversion and renovation
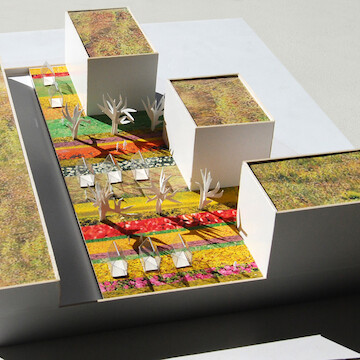
Zilverkwartier
Retail space, 25 one family houses, 32 apartments and urban farm
Architecture Master planning
City life

Regency Gardens
Reconversion monument with new-build homes
Architecture Interior design
Wood constructions City life Reconversion and renovation
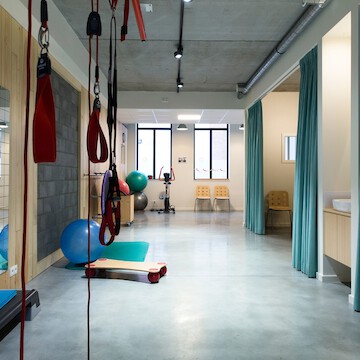
Work out
Interior design physio space
Interior design
New ways of working - NWOW City life
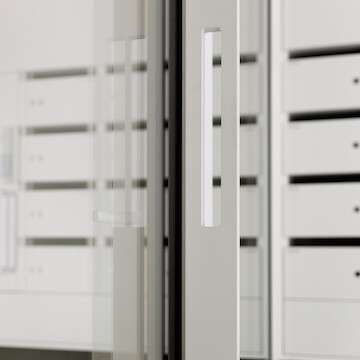
White housing
Reconversion office building to residential apartments
Architecture Interior design
City life Reconversion and renovation
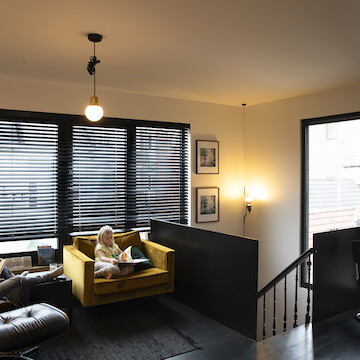
Duo house
Merger of two buildings into an authentic home
Architecture Interior design
Wood constructions City life Reconversion and renovation
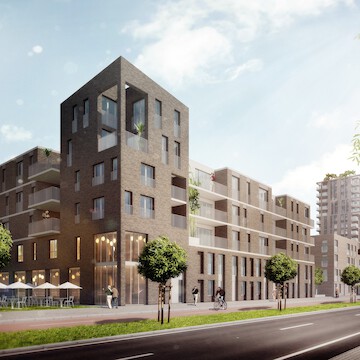
Stapelstede
Between dock and boulevard, 33 houses and 112 apartments
Architecture Master planning
City life
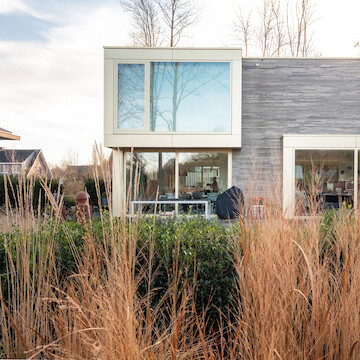
Stairway to heaven
Private residence on a hill with a CLT timber construction
Architecture Interior design
Wood constructions
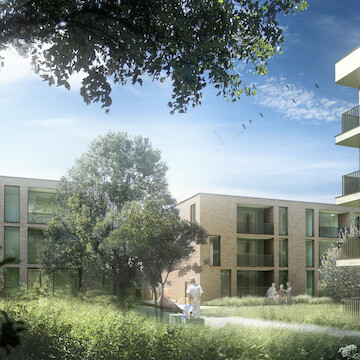
Park life
Park area with 12 one-family houses, 36 apartments and 24 senior flats
Architecture Master planning
City life
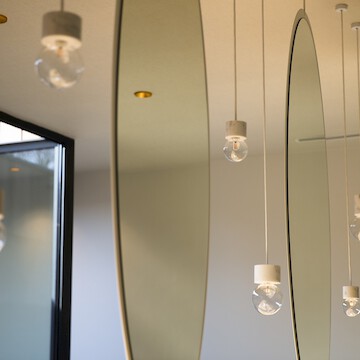
At the hairdresser's
Renovation, expansion and custom design of a hair salon
Architecture Interior design
Reconversion and renovation

Langs de kade
Room with a view, winning competition design for 30 one-family houses
Architecture Master planning
Wood constructions City life
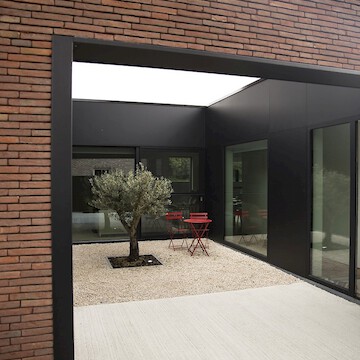
Kan-goo-roo
Kangaroo house with a timber frame construction
Architecture Interior design
Wood constructions
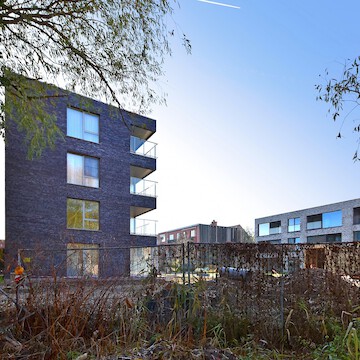
Hollebeek park
26 park apartments
Architecture Master planning
City life
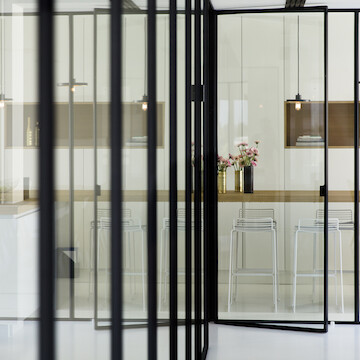
Hansa
Exposed essentials, refurbishment of an office floor
Architecture Interior design
New ways of working - NWOW City life
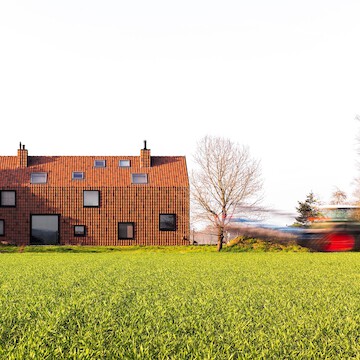
Dear farm
Farmhouse using a CLT construction
Architecture Interior design
Wood constructions
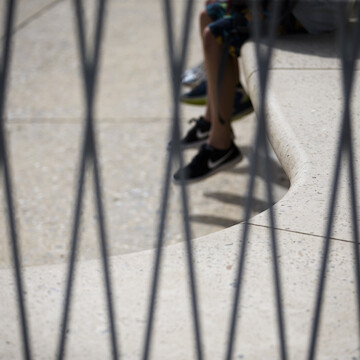
De bank
Urban bench for the Atomium
Architecture
City life
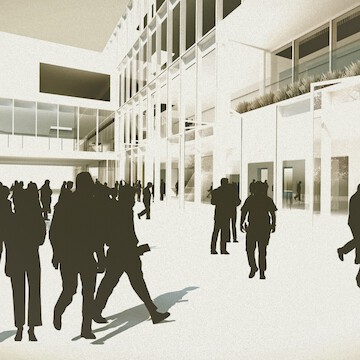
Campus Minerva
Renovation and reconversion of university buildings for the product development faculty
Architecture Interior design
New learning spaces City life Reconversion and renovation
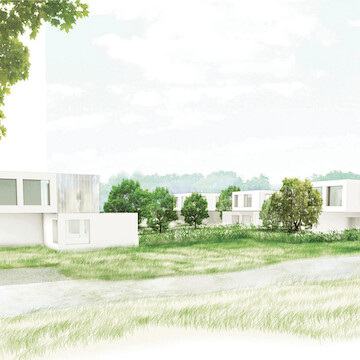
Broekhof
Suburbia, where the suburbs met Utopia
Architecture Master planning
Wood constructions
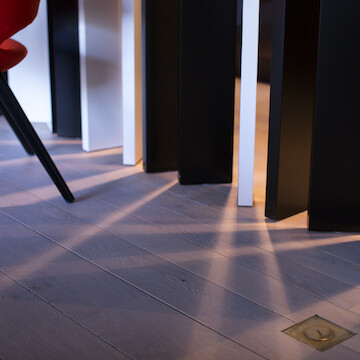
3 Doors
Refurbishment of a loft space
Interior design
City life
