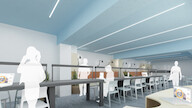A renovation project where an existing office space is transformed into an open study landscape.
New ways of learning is implemented by different study and working areas in a youthful design. The flexibility of the space is enhanced by the use of acoustic materials such as jeans-colored carpet, light blue acoustic spray plaster and cognac-colored poofs.
Full text
Today, students' school choices are partly determined by the setting in which the study activities will continue. With this in mind ODISEE and VIVA take on a renovation project where an existing office space is transformed into an open study landscape.
A study landscape requires an innovative layout: different zones must offer different possibilities for collaboration, brainstorming, skyping, secluded reading, group consultation and studying.
"Space as the third teacher" and "think outside the classroom" were two important statements that we kept in mind when designing the seating landscapes, transparent meeting boxes, coffee and print zones and the various seating, hanging and standing infrastructure.
The goal was a young, functional and dynamic look and feel: the combination of light wooden wall coverings, only transparent partitions and contemporary furniture creates a cozy interior where young people can function according to the contemporary needs of studying, meeting and collaborating.
As an additional aesthetic guideline through the earlier renovations, the motto “it’s all about the ceiling” applied to the previous VIVA designs for Odisee. In order to forget the heavy and dark existing situation, soft color tones were chosen here for the entire (acoustic) ceiling and the seating areas.
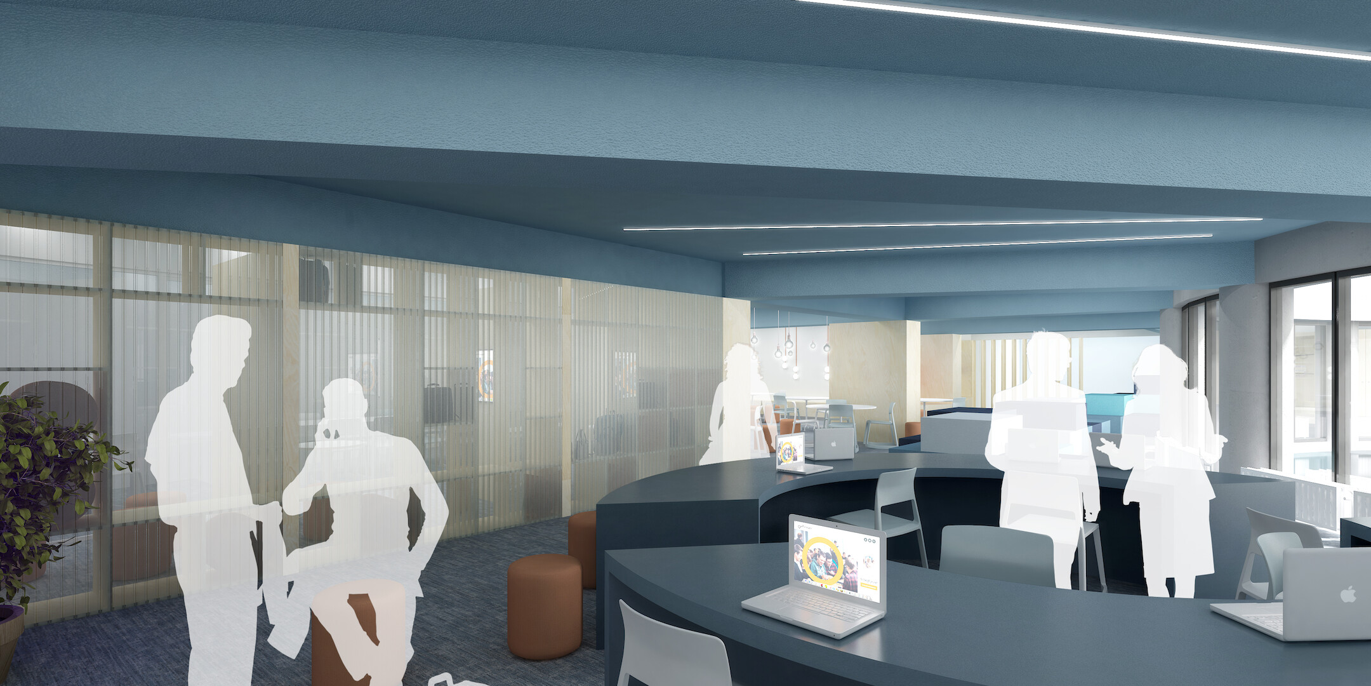
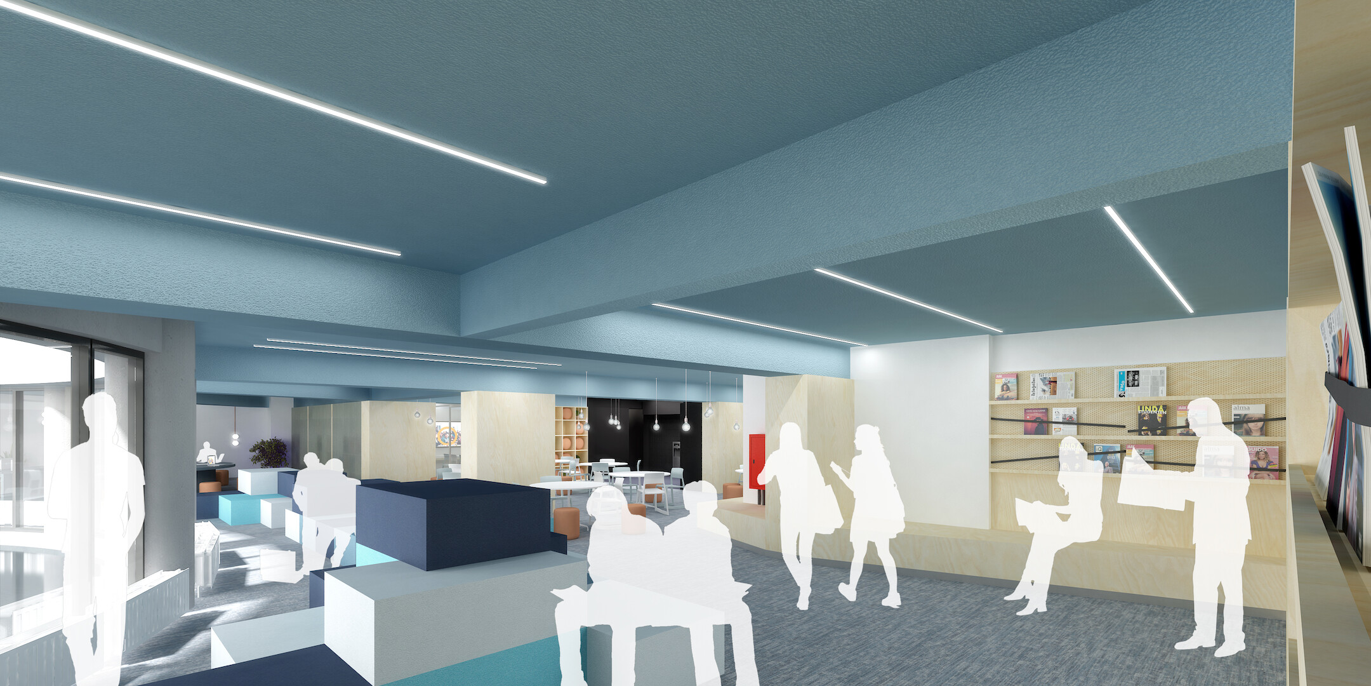
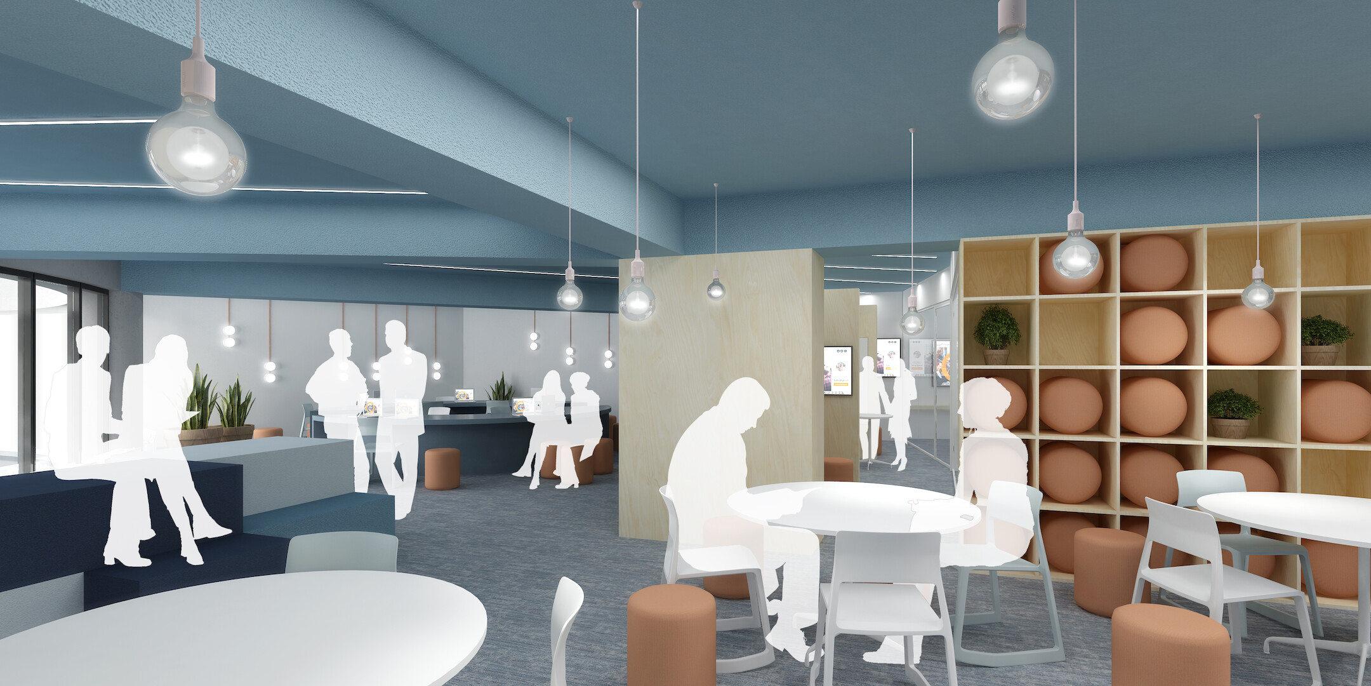
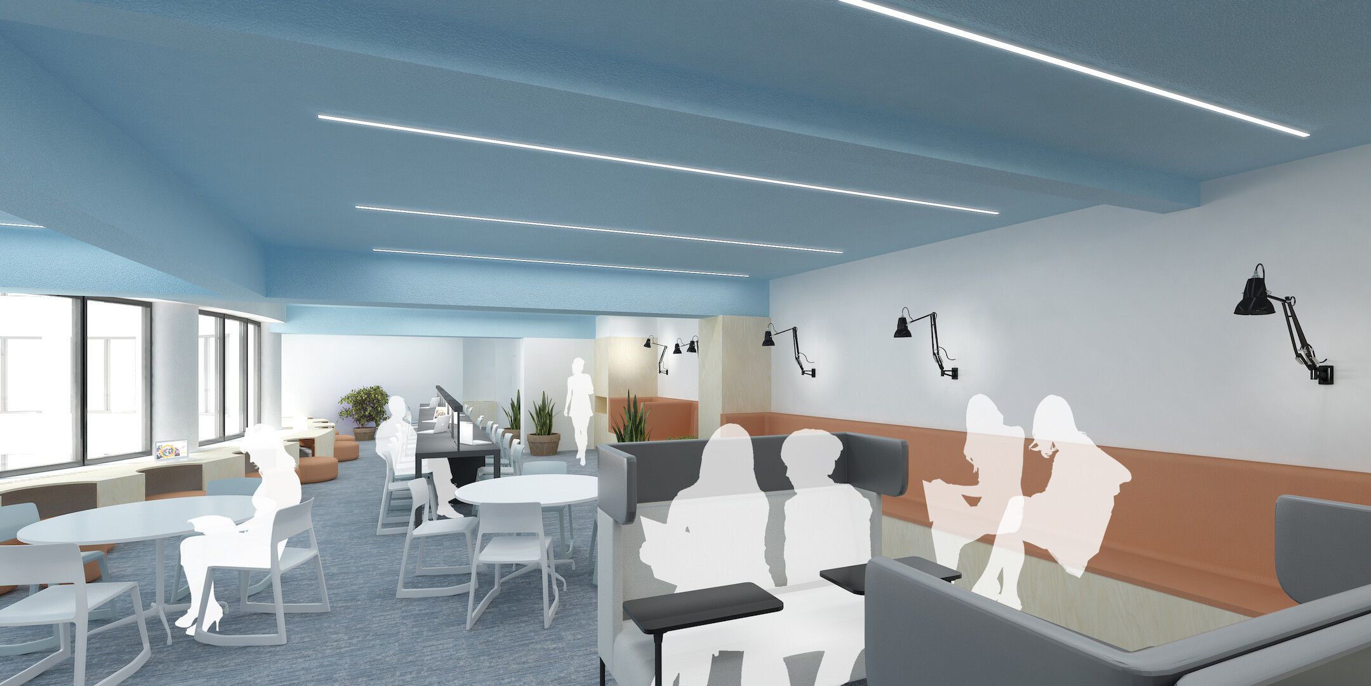
Similar work
All projects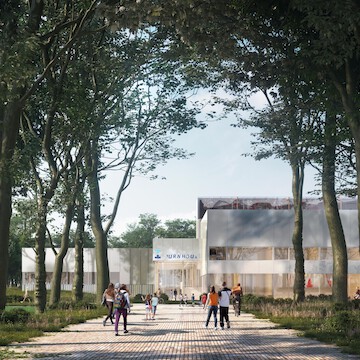
TURNinHOUT
Sustainable and circular sports complex with sports hall and classrooms
Architecture Interior design
Wood constructions New learning spaces

More about the ceiling
Interior renovation of a school building, the sequel
Interior design
New learning spaces Renovation

Pick a seat
Furniture space planning for a university campus cafeteria
Interior design
New learning spaces

It's all about the ceiling
Interior renovation of a school building
Interior design
New learning spaces Renovation
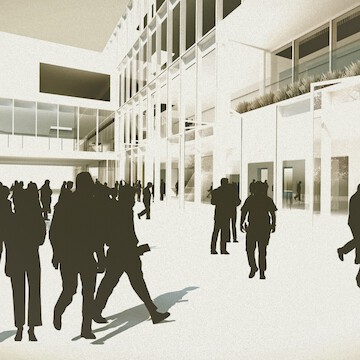
Campus Minerva
Renovation and repurposing of university buildings for the product development faculty
Architecture Interior design
New learning spaces City life Adaptive Reuse Renovation
