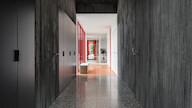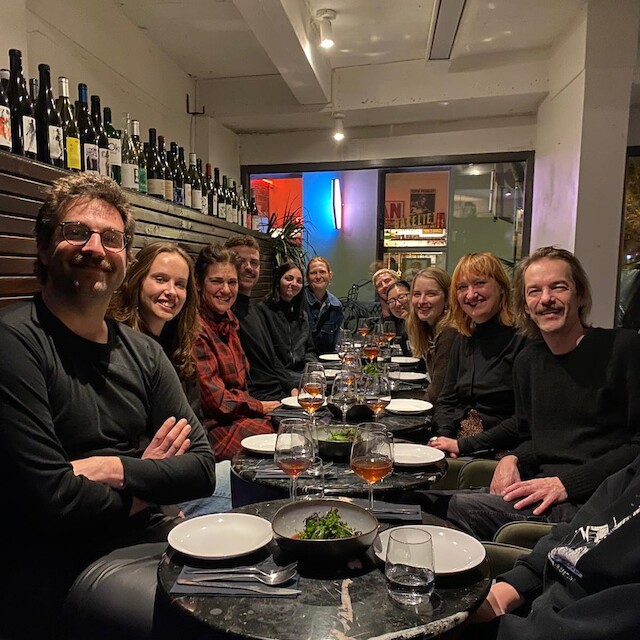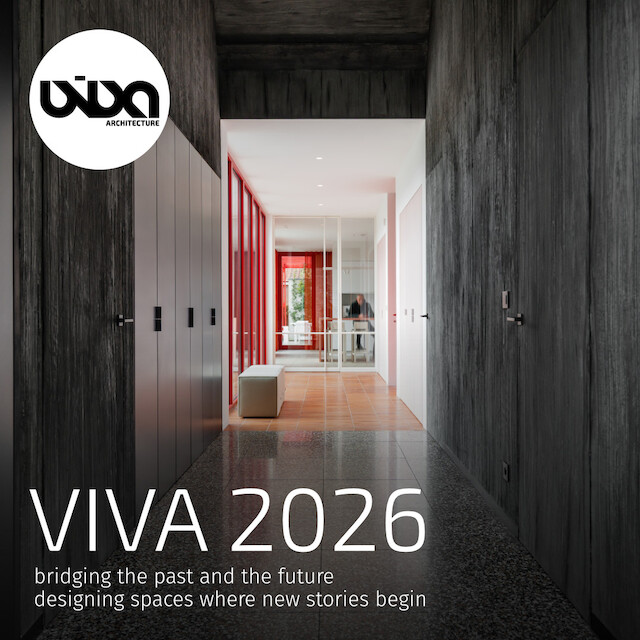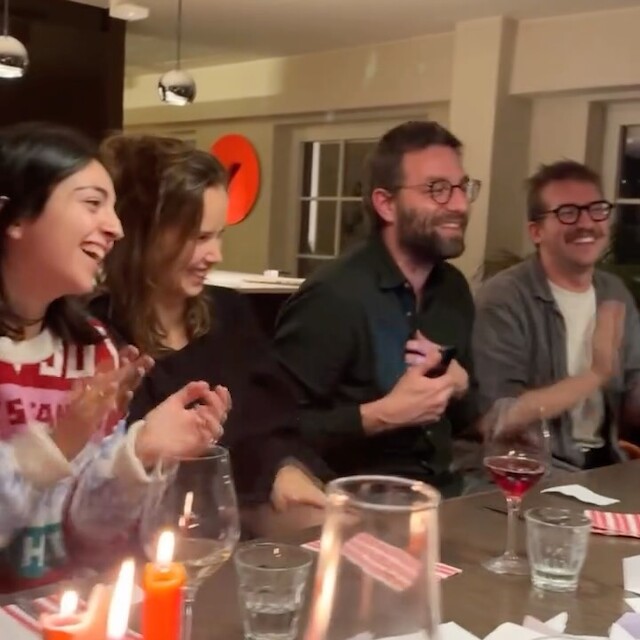Projecten in de kijker
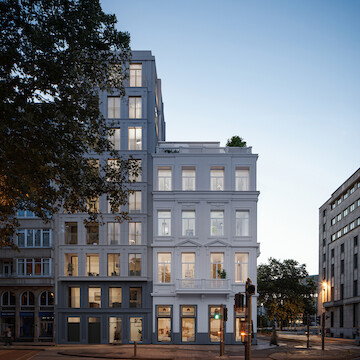
Mirador
Neoclassicistische grandeur ontmoet hedendaags wonen op prominente locatie
Antwerpen Architectuur Interieurontwerp
City life Herbestemming
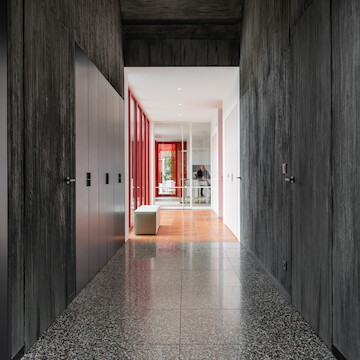
Dialogue between opposites
Gezinswoning verenigt herbestemming en nieuwbouw
Hoofdplaat, NL Interieurontwerp
Herbestemming Renovatie
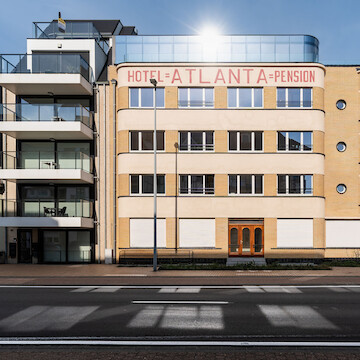
Atlanta
Herbestemming hotel naar residentiële appartementen
Middelkerke Architectuur Interieurontwerp
Houtbouw City life Herbestemming
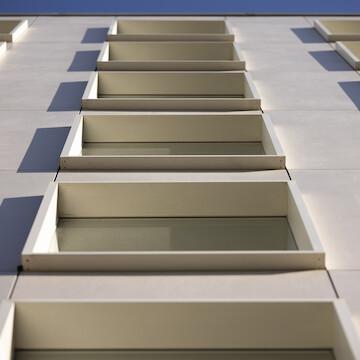
In between
Gevelrenovatie met oog voor het ritme van de Antwerpse Leien
Antwerpen Architectuur
Houtbouw Renovatie

Space well done
Circulaire interieurrenovatie en optimalisatie kantoor te Antwerpen
Antwerpen Interieurontwerp
Het nieuwe werken - NWOW Renovatie

Blueberry Hill
Transformatie magazijn naar 18 residentiële appartementen
Kortrijk Architectuur Interieurontwerp
Houtbouw City life Herbestemming
We creëren
leuke plekken
met en voor
leuke mensen
Uitdagende architectuur,
duurzame houtbouw (CLT)
en interieurs met kleur.
We love it!
Meer over VIVA
Recente berichten
donderdag
29 januari
VIVA EATS: Last week we welcomed the New Year with a special dinner✨
Good food, great moments
@bistroestelleantwerp
vrijdag
16 januari
We wish you a colorful year!
Best wishes from the VIVA team -
Sylvie, Maarten, Eline, Ben, Emma, Mieke, Andre, An, Monica, Laura, Jorim, Xinhui
Project: Dialogue between opposites
Photo: @lucid.lucid
