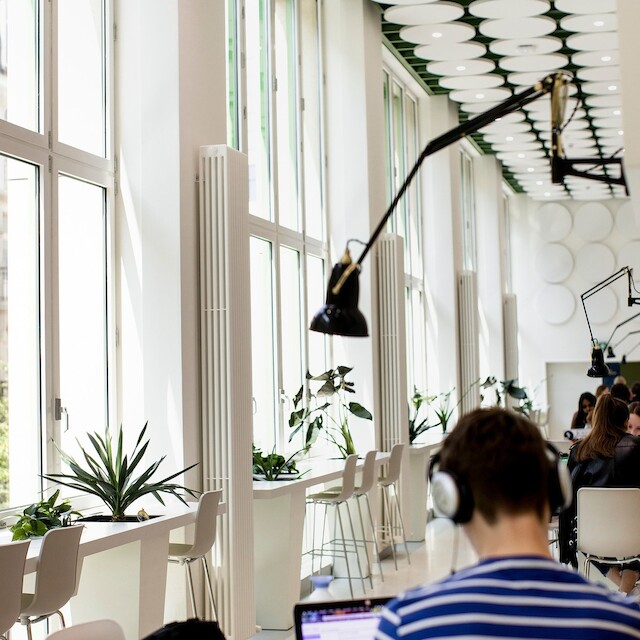maandag
27 oktober
MORE ABOUT THE CEILING:
As part of a broader renovation of an existing school building, several spaces were rethought to better align with how students study, meet, and move. This corridor is one of them.
It’s no longer just a passage, but a flexible learning zone with foldable high tables and integrated planters. Suspended acoustic panels provide visual rhythm while concealing lighting and technical systems.
A thoughtful transformation that invites students to use space differently—where circulation becomes collaboration.
Photos @koenbroos.photography
#learningenvironment #interiordesign #flexiblespaces #educationspaces #designforstudents #acousticdesign #schoolrenovation #ceilingdesign #acousticceiling #schoolinterior #interior #furniture #studentlife #interiorarchitecture #schooldesign #vivaarchitecture
