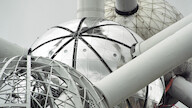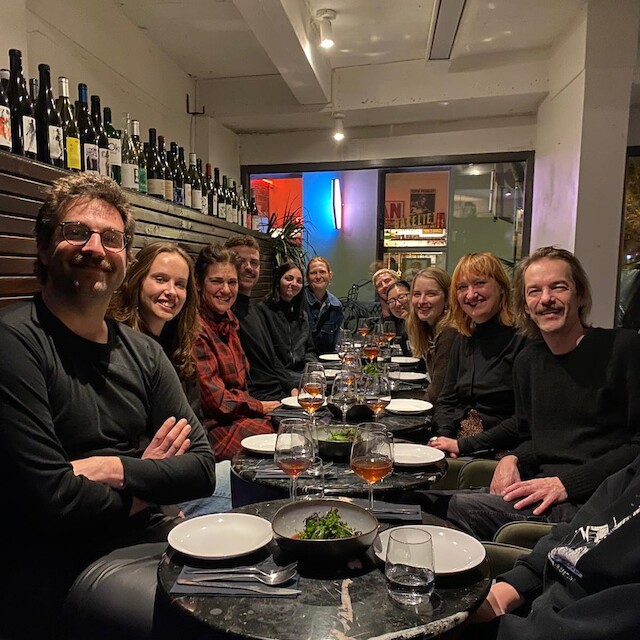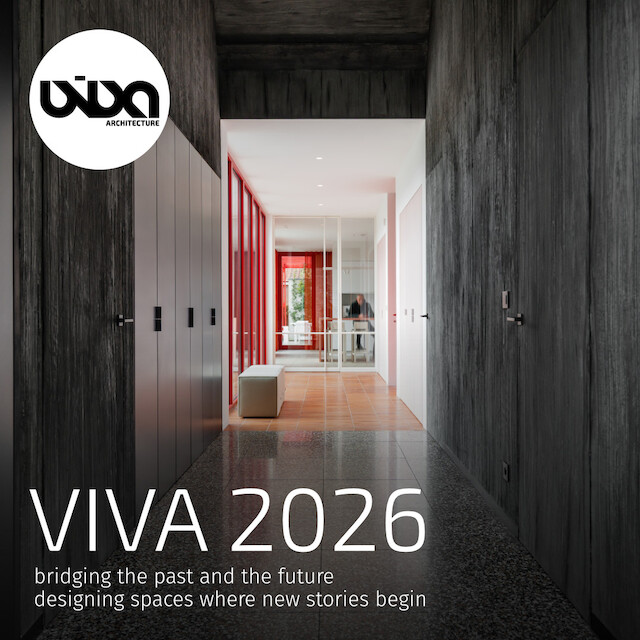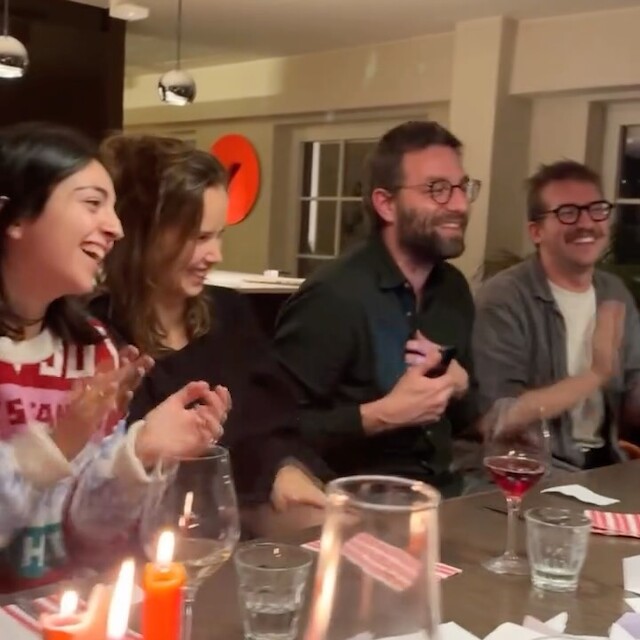Selected work
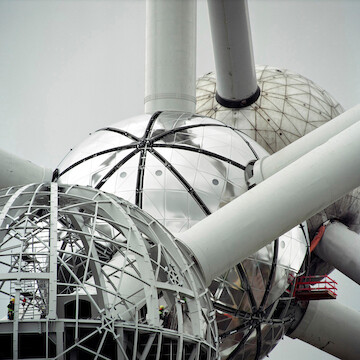
Atomium 20 years after restauration
From temporary pavilion to sustainable heritage
Brussels Architecture Interior design Master planning
City life Renovation
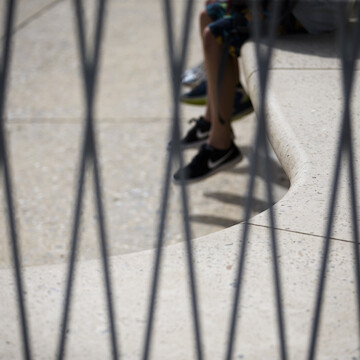
De bank
Urban bench for the Atomium
Brussels Architecture
City life

VIVA Office
A soft-hued creative hub in the heart of Antwerp
Interior design
New ways of working - NWOW Renovation
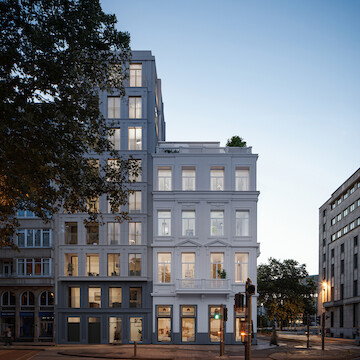
Mirador
Neoclassical grandeur meets contemporary living at a prominent location
Antwerp Architecture Interior design
City life Adaptive Reuse
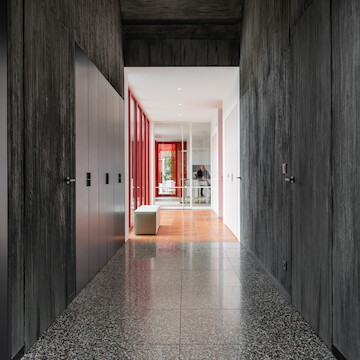
Dialogue between opposites
Family home combines adaptive reuse and new construction
Hoofdplaat, NL Interior design
Adaptive Reuse Renovation
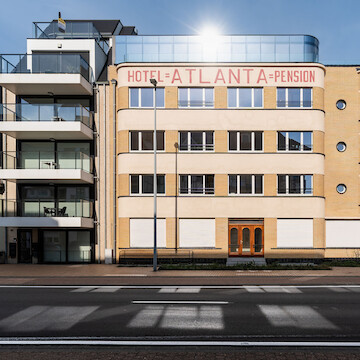
Atlanta
Adaptive reuse of a hotel into residential apartments
Middelkerke Architecture Interior design
Wood constructions City life Adaptive Reuse
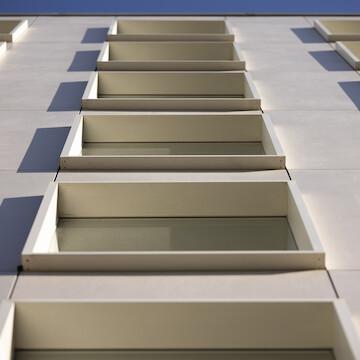
In between
Facade renovation with an eye for rhythm and detailing
Antwerp Architecture
Wood constructions Renovation

Space well done
Circular interior renovation and office optimization in Antwerp
Antwerp Interior design
New ways of working - NWOW Renovation

Blueberry Hill
Transformation warehouse into 18 residential apartments
Kortrijk Architecture Interior design
Wood constructions City life Adaptive Reuse
Creating
nice places
for and with
nice people
Challenging architecture,
durable timber constructions (CLT)
and interiors with color.
We love it!
More about VIVA
Recent posts
Thursday
29 January
VIVA EATS: Last week we welcomed the New Year with a special dinner✨
Good food, great moments
@bistroestelleantwerp
Friday
16 January
We wish you a colorful year!
Best wishes from the VIVA team -
Sylvie, Maarten, Eline, Ben, Emma, Mieke, Andre, An, Monica, Laura, Jorim, Xinhui
Project: Dialogue between opposites
Photo: @lucid.lucid
