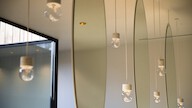The renovation and extension of the hairdresser's salon focuses on a warm and luxury experience in a natural environment. Different custom designed spaces are created one after the other for each special treatment. By introducing a spacious inner patio, all treatment areas are bathing in natural light.
Full textThe hairdresser ExpHair wishes to renovate and expand its existing building. The new design has to spatially translate the philosophy and method of the salon and optimize the experience for visitors.
In order to offer a high-quality architectural solution to the enclosed building and the imposed maximum building depth, a sequential spatial and programmatic division from street to garden is introduced. These various consecutive spaces also follow the different phases of a visit to the hairdresser at the same time. Every activity in the salon gets its own specific and adapted space.
This sequence of salon spaces is interlinked by lights and views, always linked to an outdoor space and separated from each other by closed volumes functioning as furniture in the space. The garden and central patio are the focal points that filter the light along the side walls and the subtly accentuated ceiling.
Sequence in space and time
The transparency from entrance to garden arouses interest and ensures a natural circulation from front to back, en route you encounter the reception desk, the styling section, the coloring area and the wash & relax area. The men's section is integrated in the reception zone, linked to the street side. In and out for the guys.
The salon represents an experience for yourself ,“me time” and works exclusively with organic products. This vision is also translated into the materials used: communal tables, counter and wall shelves in robust, naturally treated oak, concrete floor in natural color, vegetation roof,…
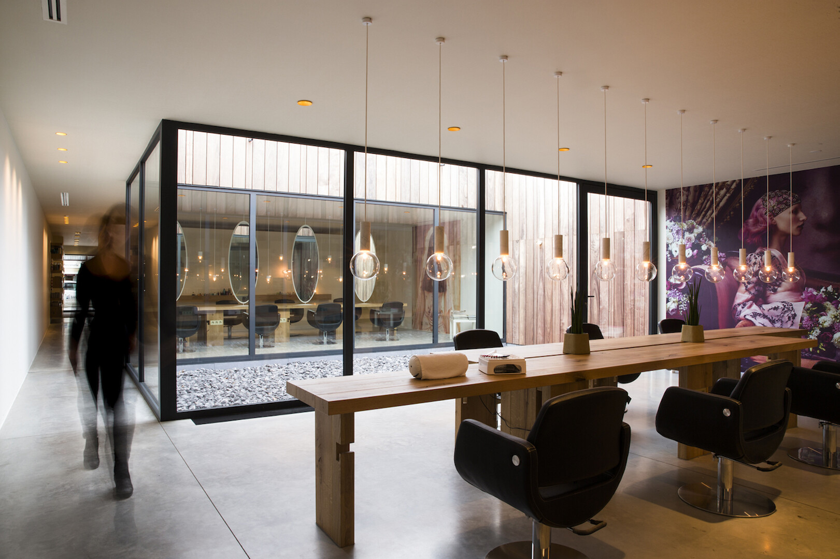
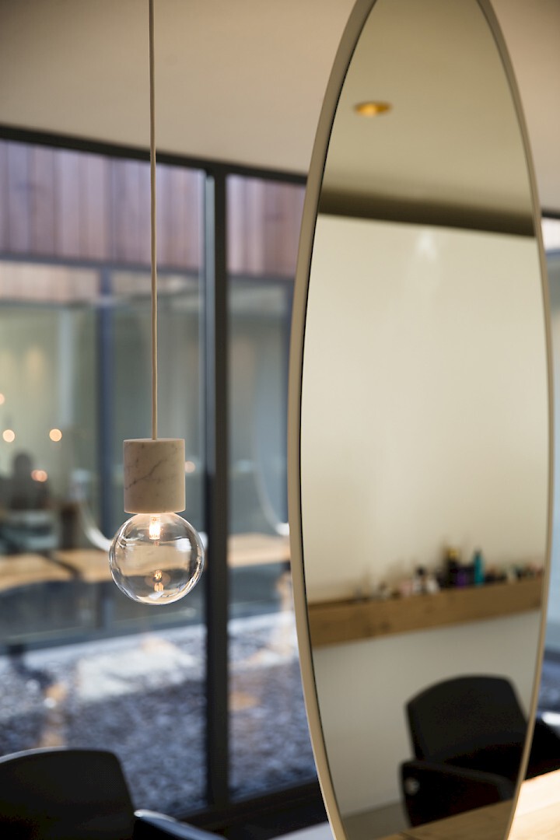
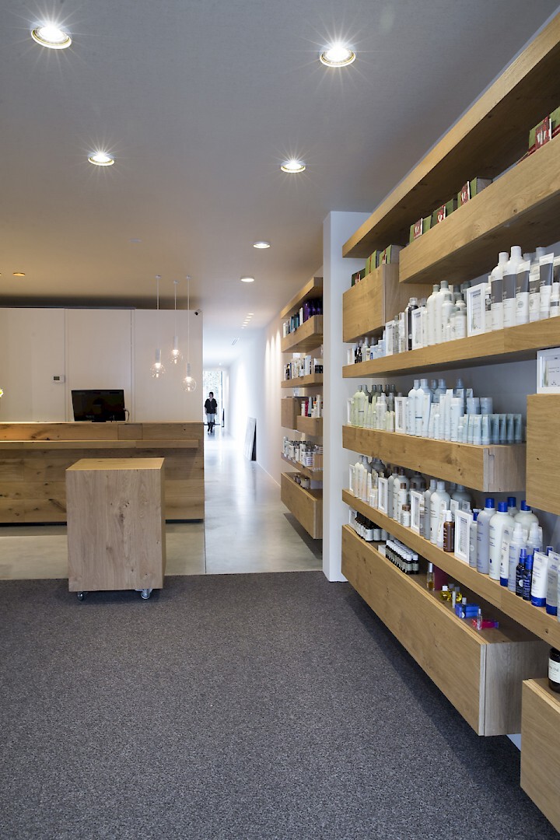
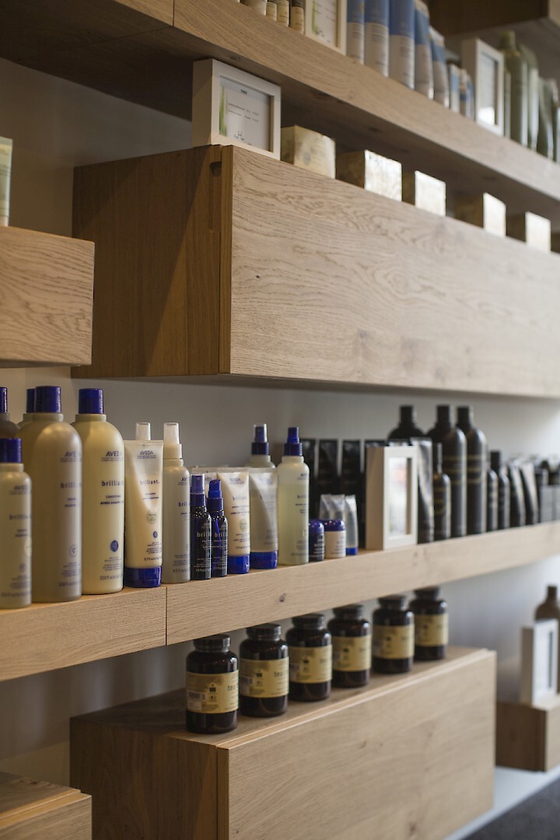
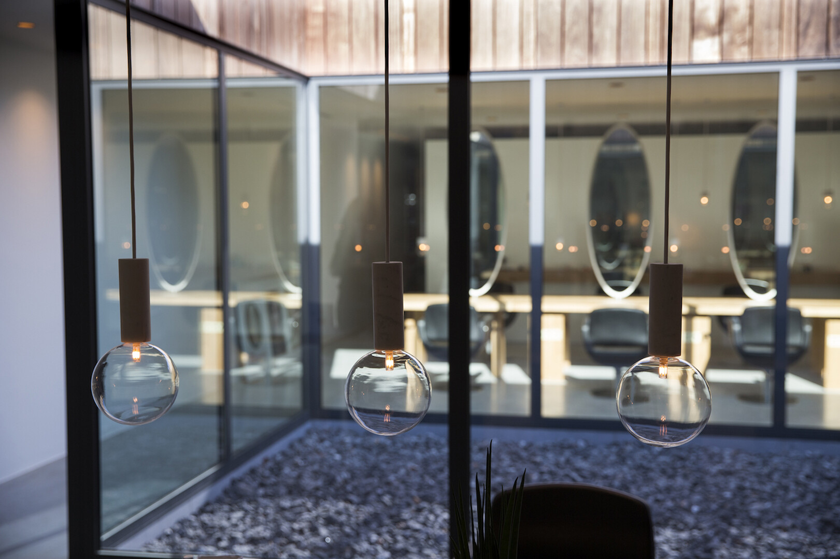
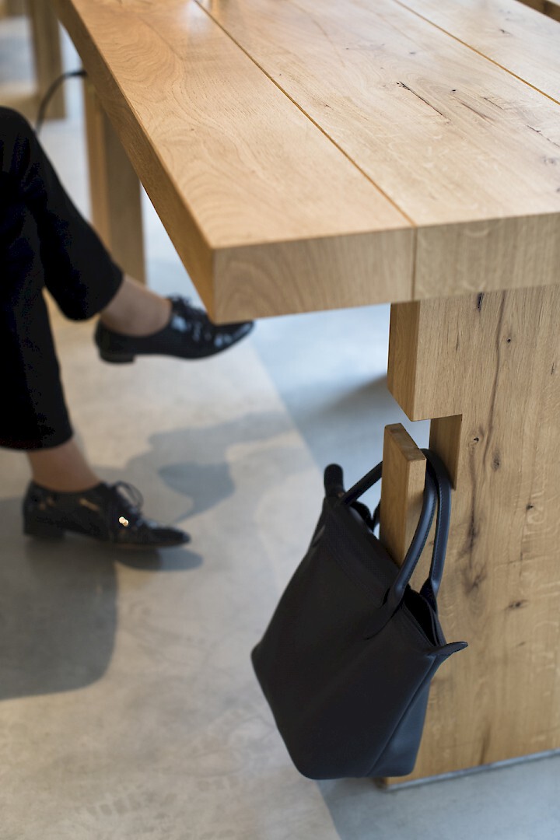
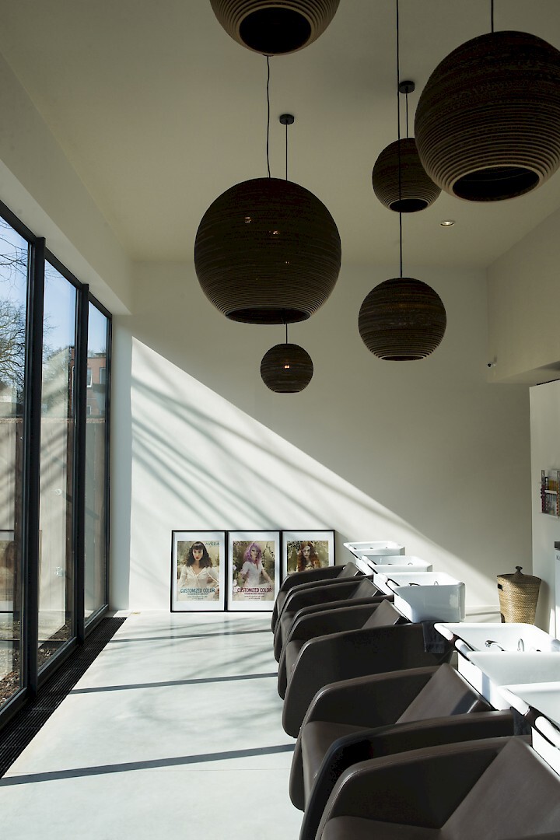
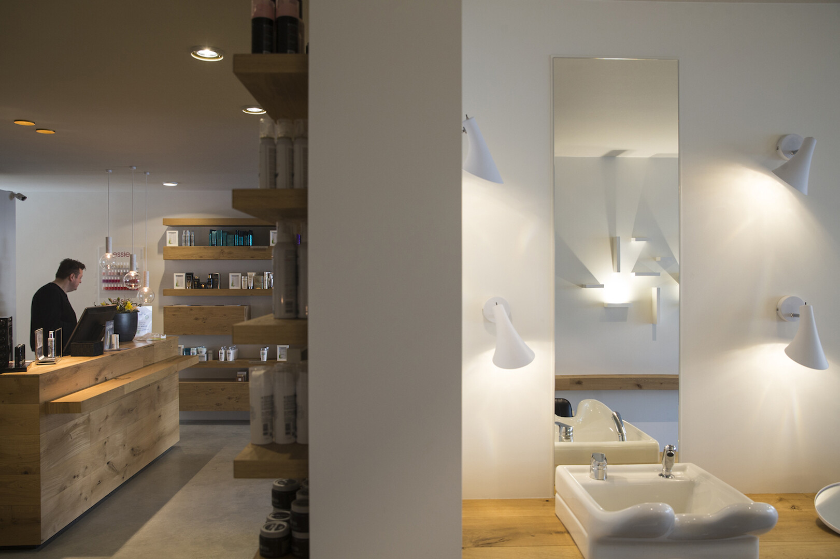

Similar work
All projects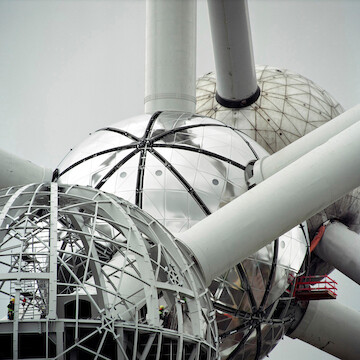
Atomium 20 years after restauration
From temporary pavilion to sustainable heritage
Architecture Interior design Master planning
City life Renovation
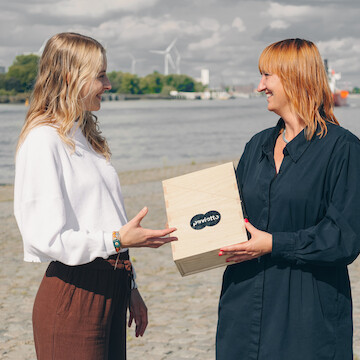
VIVA × Paviotto
Material Meets Character: Paviotto Box Showcases Terrazzo, Parquet and Poured Flooring in VIVA’s Colourful Signature Style
Architecture Interior design
Adaptive Reuse Renovation Collab
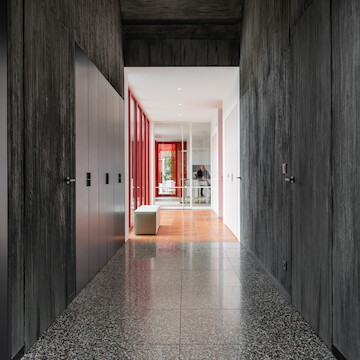
Dialogue between opposites
Family home combines adaptive reuse and new construction
Interior design
Adaptive Reuse Renovation
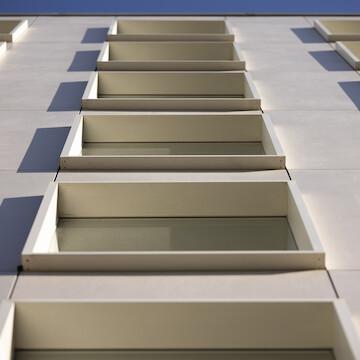
In between
Facade renovation with an eye for rhythm and detailing
Architecture
Wood constructions Renovation

VIVA Office
A soft-hued creative hub in the heart of Antwerp
Interior design
New ways of working - NWOW Renovation

1 plus 1 is 1
Two dwellings merged into one residential complex
Architecture
City life Renovation

Space well done
Circular interior renovation and office optimization in Antwerp
Interior design
New ways of working - NWOW Renovation
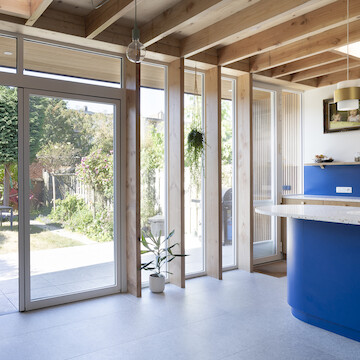
Kitchen blues
Extension residence and interior design kitchen and living room
Architecture Interior design
Wood constructions City life Renovation
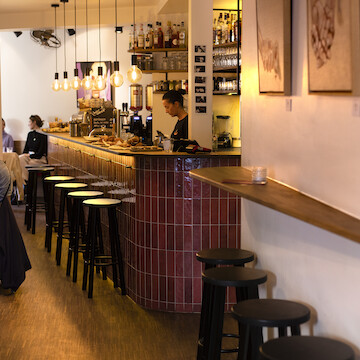
Revista
Interior design for the Revista, from coffee bar by day to cocktail bar by night.
Interior design
City life Renovation

The Duke
Renovation protected office building
Architecture Interior design
New ways of working - NWOW City life Renovation
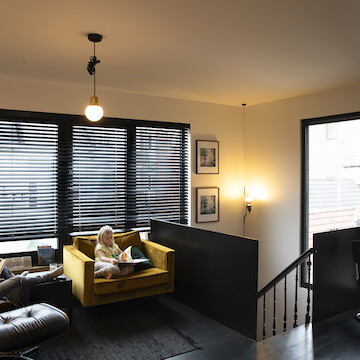
Duo house
Merger of two buildings into an authentic home
Architecture Interior design
Wood constructions City life Renovation

More about the ceiling
Interior renovation of a school building, the sequel
Interior design
New learning spaces Renovation

It's all about the ceiling
Interior renovation of a school building
Interior design
New learning spaces Renovation
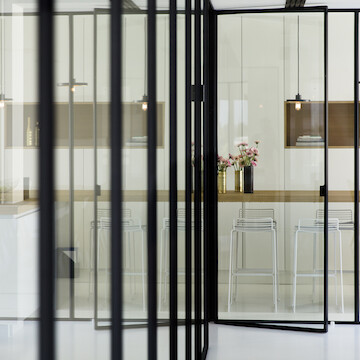
Hansa
Exposed essentials, refurbishment of an office floor
Architecture Interior design
New ways of working - NWOW City life Renovation
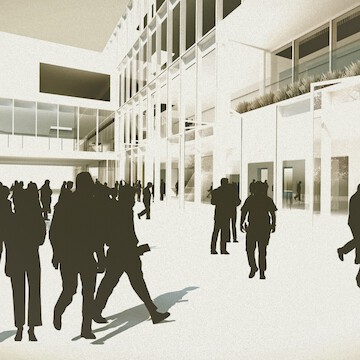
Campus Minerva
Renovation and repurposing of university buildings for the product development faculty
Architecture Interior design
New learning spaces City life Adaptive Reuse Renovation
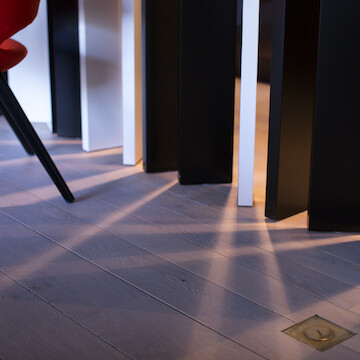
3 Doors
Refurbishment of a loft space
Interior design
City life Renovation
