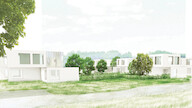An urban study for the development of 75 modular houses in a wooden construction. The concept starts from the simplicity of the houses, organized on a modular grid. The limited weight of the wooden construction allows for extending each house on top of or next to neighboring volumes.
Full textBroekhof is a project for 75 one family houses in a residential expansion area next to Broekbos, a nature preserve in Kontich. The project ambition pursues a relative densification of a suburban context adding complexity to the one layered ribbon development.
To connect Broekbos with the site the well-known urban finger model is applied on a small scale. A slow transition between the nature reserve and the residential zone by means of a gradient of open and continuous green fingers is introduced. In this way the surrounding nature can infiltrate the site and a sequential structure perpendicular to the longitudinal side of the site is facilitated. This generates a pattern for attractive living conditions.
Modular housing system
The sequences consist of housing and various types of gardens like for example a public park, semi-public gardens and private garden islands. Together with a modular system for the composition of the housing units these green spaces are the connective tissue of the design. Urban and rural features are combined in one setup.
The project brief is organized according to a modular grid of 6,5m by 6,5m. Housing units are constructed out of two, three or four modules and can be extended with a transparent / translucent add-on of a half module. 42 typologies (S, M and L) with common characteristics ensure diversity within one architectural language. This connected and compact grouping increases density in relation to the existing surrounding houses considerably without compromising on quality of life.
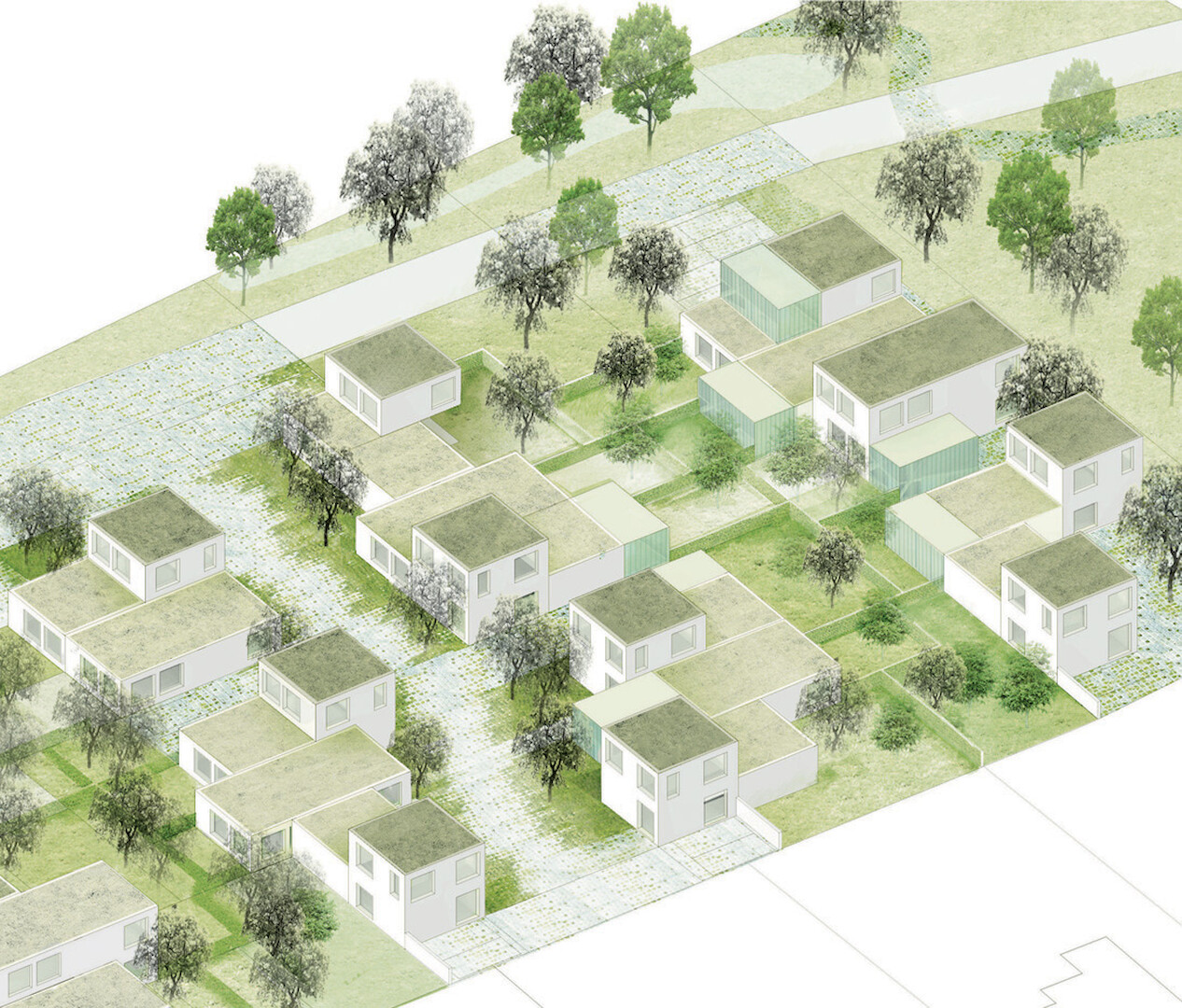
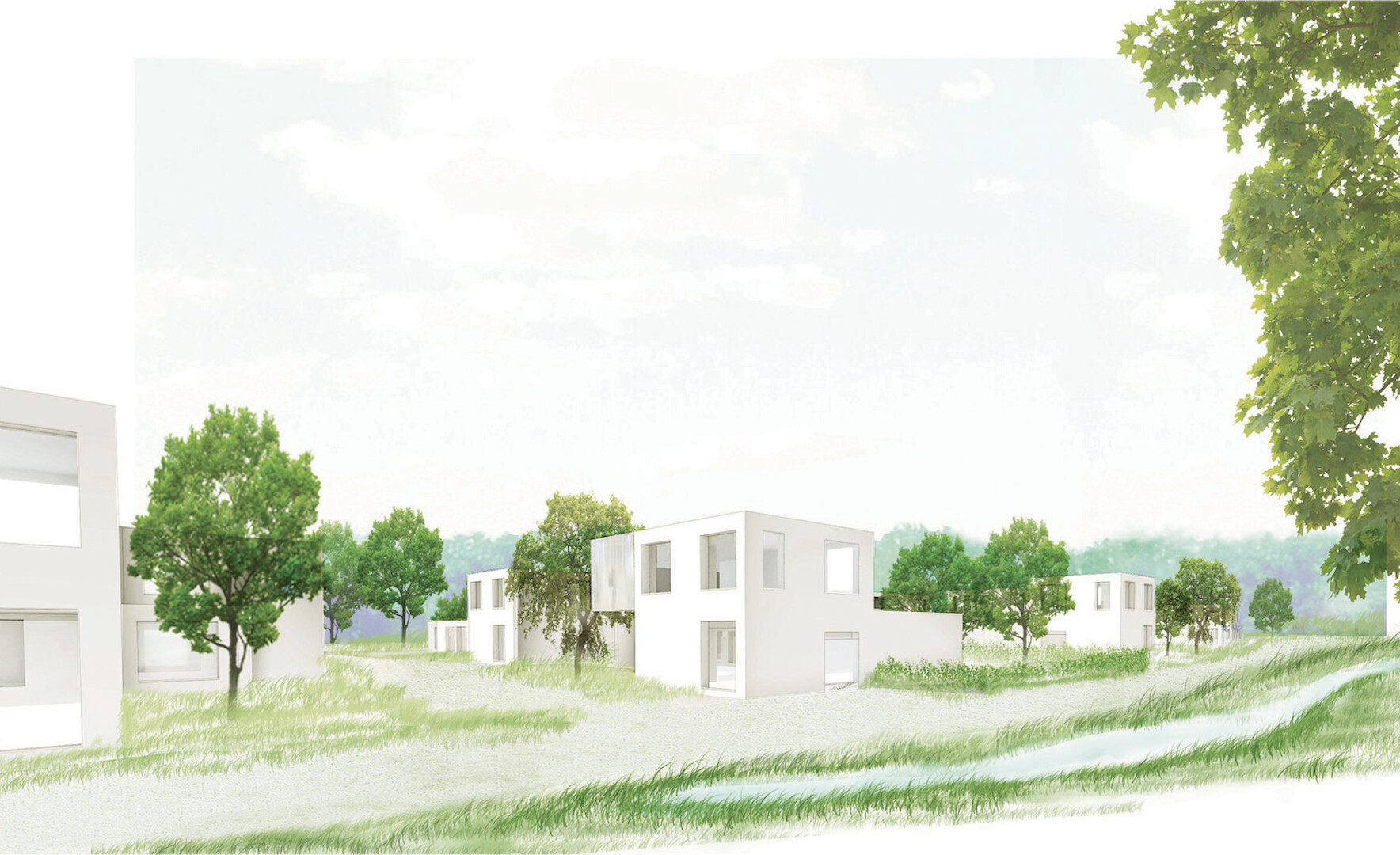
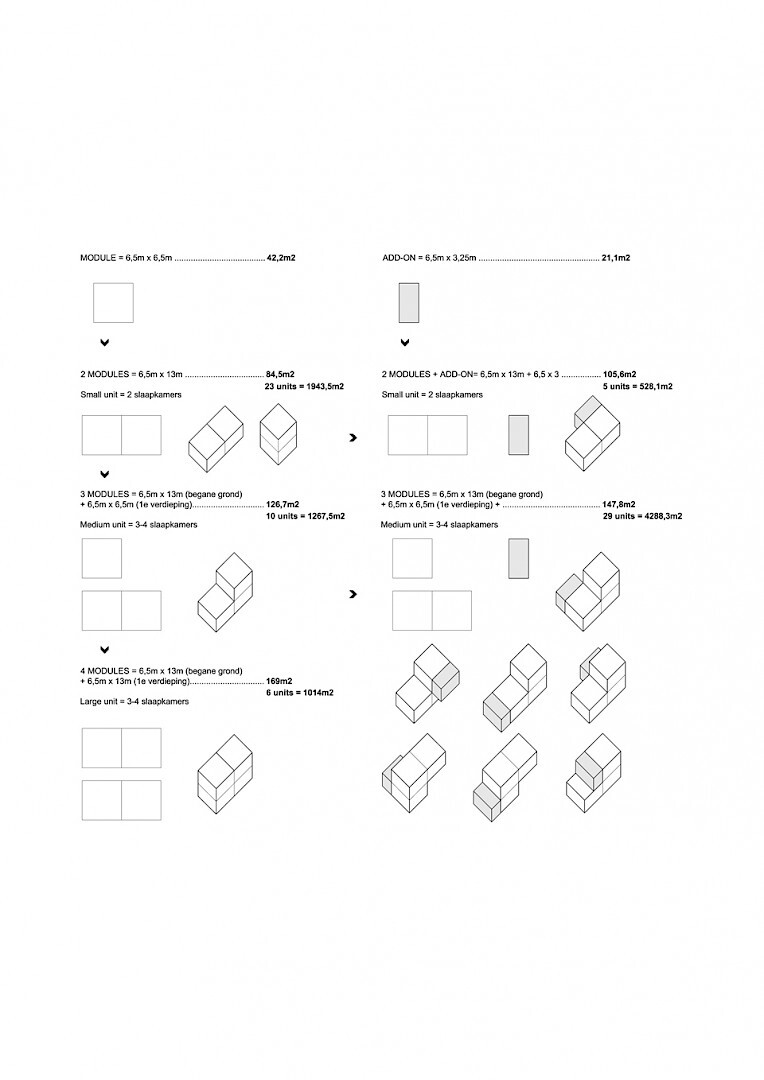
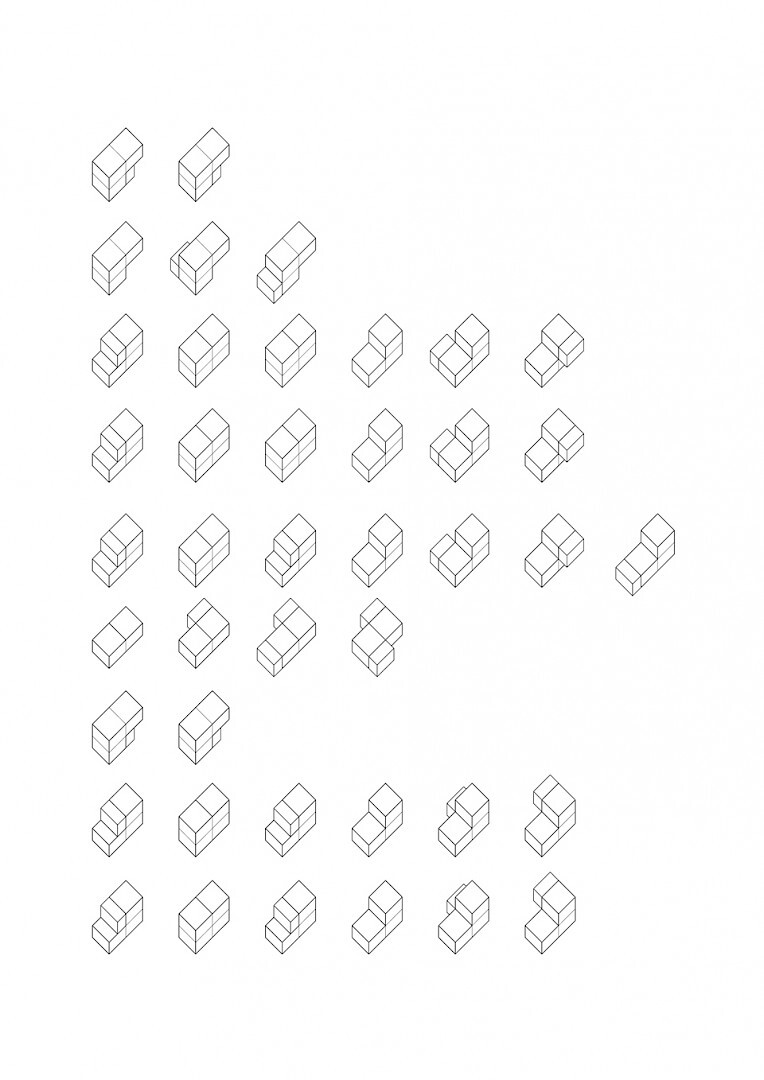
Similar work
All projects
Blueberry Hill
Transformation warehouse into 18 residential apartments
Architecture Interior design
Wood constructions City life Reconversion and renovation
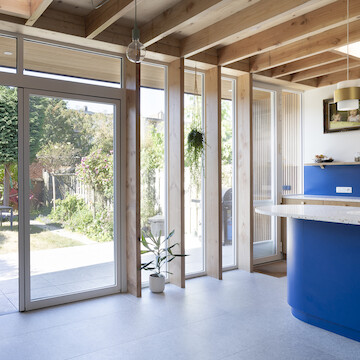
Kitchen blues
Extension residence and interior design kitchen and living room
Architecture Interior design
Wood constructions City life Reconversion and renovation
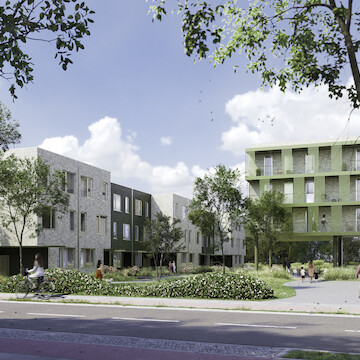
Parkwijk
Sustainable new project in solid wood construction consisting of a mix of 74 residential units
Architecture Master planning
Wood constructions City life
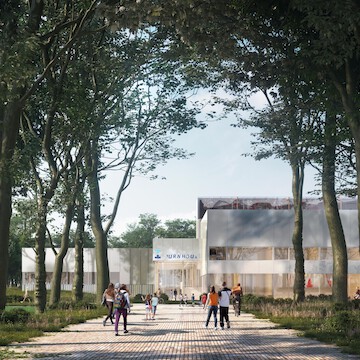
TURNinHOUT
Sustainable and circular sports complex with sports hall and classrooms
Architecture Interior design
Wood constructions New learning spaces

Atlanta
Reconversion hotel into residential apartments
Architecture Interior design
Wood constructions City life Reconversion and renovation

Regency Gardens
Reconversion monument with new-build homes
Architecture Interior design
Wood constructions City life Reconversion and renovation
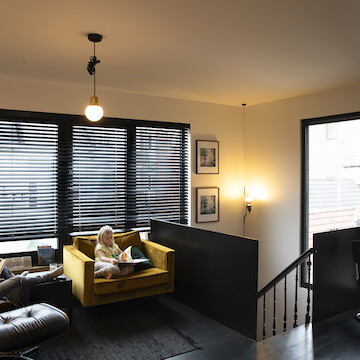
Duo house
Merger of two buildings into an authentic home
Architecture Interior design
Wood constructions City life Reconversion and renovation
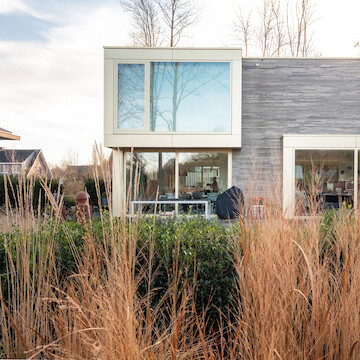
Stairway to heaven
Private residence on a hill with a CLT timber construction
Architecture Interior design
Wood constructions

Langs de kade
Room with a view, winning competition design for 30 one-family houses
Architecture Master planning
Wood constructions City life
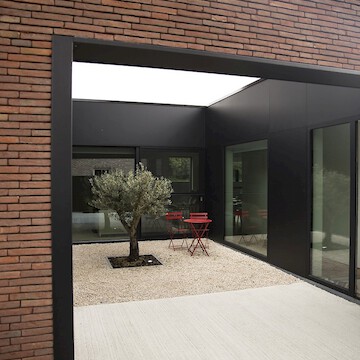
Kan-goo-roo
Kangaroo house with a timber frame construction
Architecture Interior design
Wood constructions
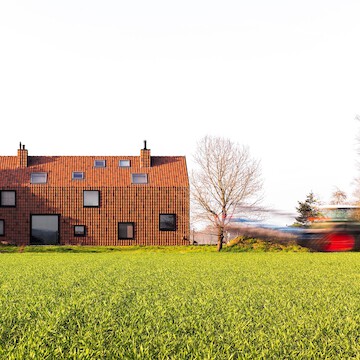
Dear farm
Farmhouse using a CLT construction
Architecture Interior design
Wood constructions
