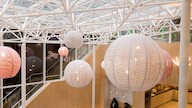Bringing a homey and funky feeling in 30 year old school interior by the use of colors. Each renovated space gets its own color applied to the ceiling. Combined with wooden fixed furniture it produces a young, fresh and dynamic look and feel.
Full textToday, the choice of school for students is partly determined by the context and facilities in which the programs will continue.
With anticipation ODISEE chooses to undertake the renovation project of the existing catering, the cafeteria infrastructure as well as the large auditorium and several meeting rooms.
VIVA's designers apply the motto "it's all about the ceiling" as additional aesthetic guideline throughout the renovation.
In order to get rid of the heaviness and darkness of the existing situation; a singular color is chosen for the ceiling of each room to be renovated. The goal is a young, fresh and dynamic look and feel: blue for the cafe, pink for the sandwich bar and the auditorium a combination of shades of green and blue. One monotone color per room entails risks: it is often a bit boring.
VIVA Architecture circumvents this danger with a sublime find: placing a lowered ceiling in expanded metal that changes the perception of the colors. Depending on the angle, and on the point of view the color is nuanced and diffuse. At the same time it is a perfect way to hide the techniques while integrating lighting and ventilation.
For the large auditorium the same principle is executed with totally different means. In order to carry out an acoustic correction, hundreds of round sound-absorbing ceiling elements were suspended from the green painted ceiling following a three-dimensional scheme. You feel the presence of the color everywhere, but it is never dominant or dominant.
Neither dominant nor outstanding, the color is (felt) everywhere.














Similar work
All projects
Atomium 20 years after restauration
From temporary pavilion to sustainable heritage
Architecture Interior design Master planning
City life Renovation
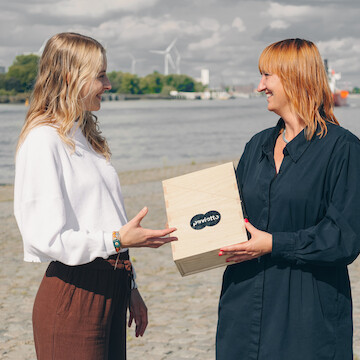
VIVA × Paviotto
Material Meets Character: Paviotto Box Showcases Terrazzo, Parquet and Poured Flooring in VIVA’s Colourful Signature Style
Architecture Interior design
Adaptive Reuse Renovation Collab
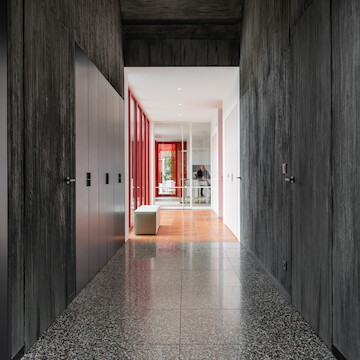
Dialogue between opposites
Family home combines adaptive reuse and new construction
Interior design
Adaptive Reuse Renovation
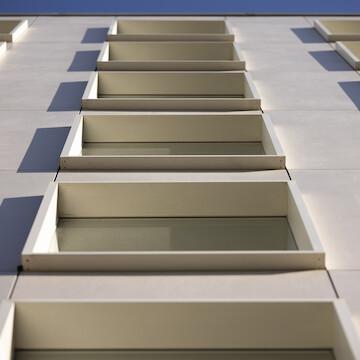
In between
Facade renovation with an eye for rhythm and detailing
Architecture
Wood constructions Renovation

VIVA Office
A soft-hued creative hub in the heart of Antwerp
Interior design
New ways of working - NWOW Renovation

1 plus 1 is 1
Two dwellings merged into one residential complex
Architecture
City life Renovation

Space well done
Circular interior renovation and office optimization in Antwerp
Interior design
New ways of working - NWOW Renovation
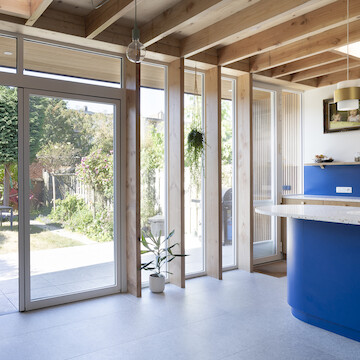
Kitchen blues
Extension residence and interior design kitchen and living room
Architecture Interior design
Wood constructions City life Renovation
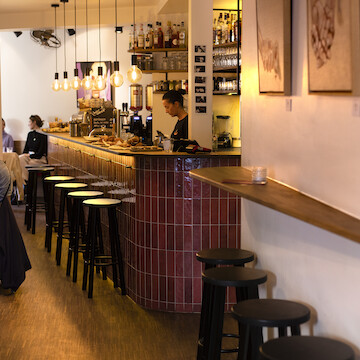
Revista
Interior design for the Revista, from coffee bar by day to cocktail bar by night.
Interior design
City life Renovation

The Duke
Renovation protected office building
Architecture Interior design
New ways of working - NWOW City life Renovation
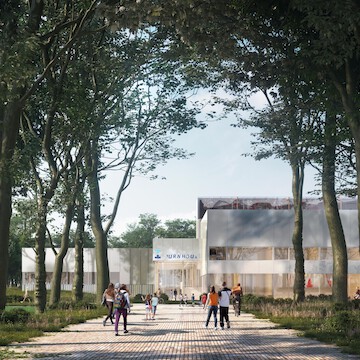
TURNinHOUT
Sustainable and circular sports complex with sports hall and classrooms
Architecture Interior design
Wood constructions New learning spaces
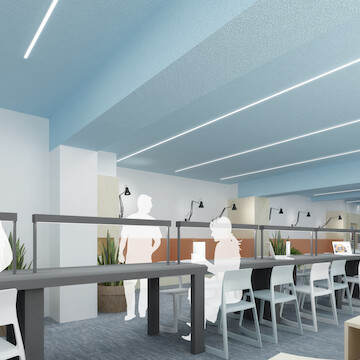
Think outside the classroom
New learning spaces: 'open study landscape'
Interior design
New learning spaces
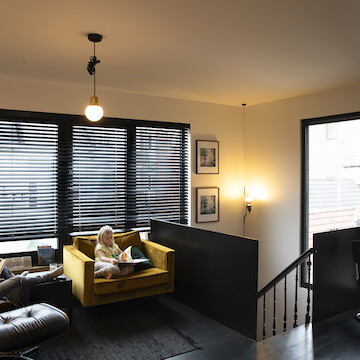
Duo house
Merger of two buildings into an authentic home
Architecture Interior design
Wood constructions City life Renovation

More about the ceiling
Interior renovation of a school building, the sequel
Interior design
New learning spaces Renovation

Pick a seat
Furniture space planning for a university campus cafeteria
Interior design
New learning spaces
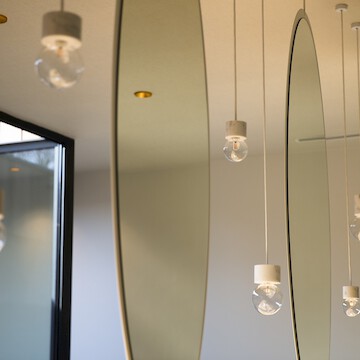
At the hairdresser's
Renovation, expansion and custom design of a hair salon
Architecture Interior design
Renovation
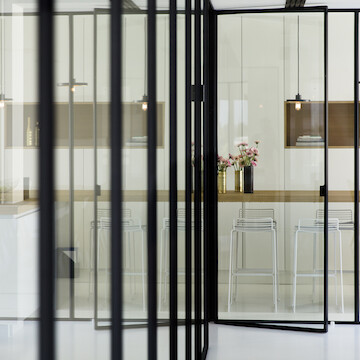
Hansa
Exposed essentials, refurbishment of an office floor
Architecture Interior design
New ways of working - NWOW City life Renovation
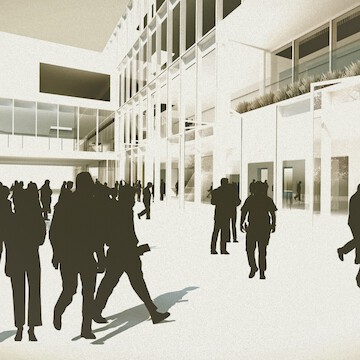
Campus Minerva
Renovation and repurposing of university buildings for the product development faculty
Architecture Interior design
New learning spaces City life Adaptive Reuse Renovation
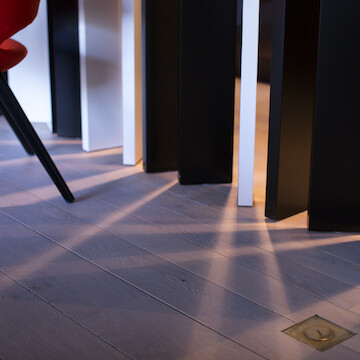
3 Doors
Refurbishment of a loft space
Interior design
City life Renovation
