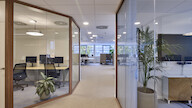As working from home has become the new norm in many companies, the office landscape has significantly changed in recent years. There is a growing need for specialized work and meeting spaces, with less demand for traditional workstations. Consequently, the office of Spacewell, located in Wilrijk, Antwerp, was not being used efficiently. Only 30% of the workstations were occupied at the same time, meeting rooms stood empty or were used as individual workspaces. This inefficient use of space resulted in unnecessary costs and a loss of connection and team spirit among employees. To address this, VIVA partnered with the client to find a suitable, budget-friendly solution within the existing office layout. The goal is to bring employees back to the office by creating a cozy, homelike workspace where people can collaborate.
Full textThe office is divided into two zones, each with a distinct atmosphere and choice of materials.
The first zone, where people enter, is designed according to the blue Spacewell branding. Upon entering the reception area, visitors are greeted by various shades of blue, a check-in screen, and a waiting area. This zone also features a breakout area with a high dining table. The kitchen unit serves as a natural barrier between the employee breakout area and the visitor reception area.
The second zone has a more neutral palette with natural colors and materials and white tones in the floors and walls. This area includes workstations, enclosed offices, meeting rooms, and a lounge. Complementing the branding, the flooring and curtains in the meeting rooms are light blue. These meeting rooms are concentrated in the center of the space to allow for flexible layouts, while workstations are placed near windows to maximize natural light.
VIVA had to design efficiently in terms of both time and budget. A strict deadline for the office relocation required the design and execution to be completed within a limited timeframe. To achieve this, VIVA chose to incorporate circular (re)use of certain elements, work with local products for flooring, and use wooden profiles for the glass partitions to reduce delivery times and costs. Loose furniture and lighting were repurposed from the existing office. Glass from the existing meeting room partitions was also reused and adapted for the new glass partition walls. Workstations are organized around two large tables, with a lounge area placed between them as a natural buffer. Additionally, focus areas are provided for employees who need a quiet space to concentrate.
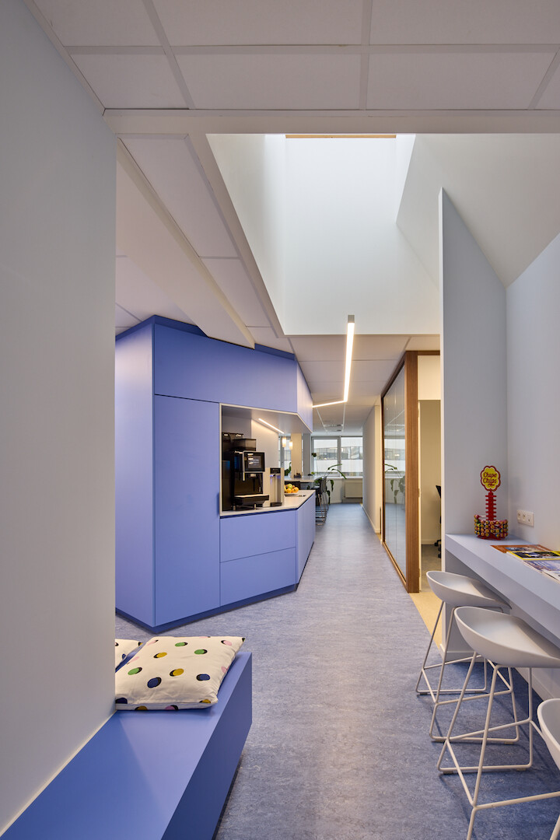
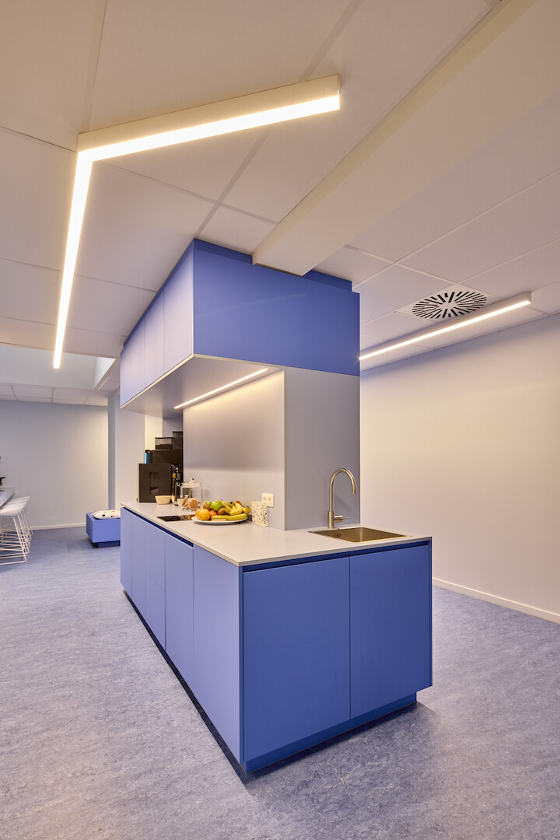
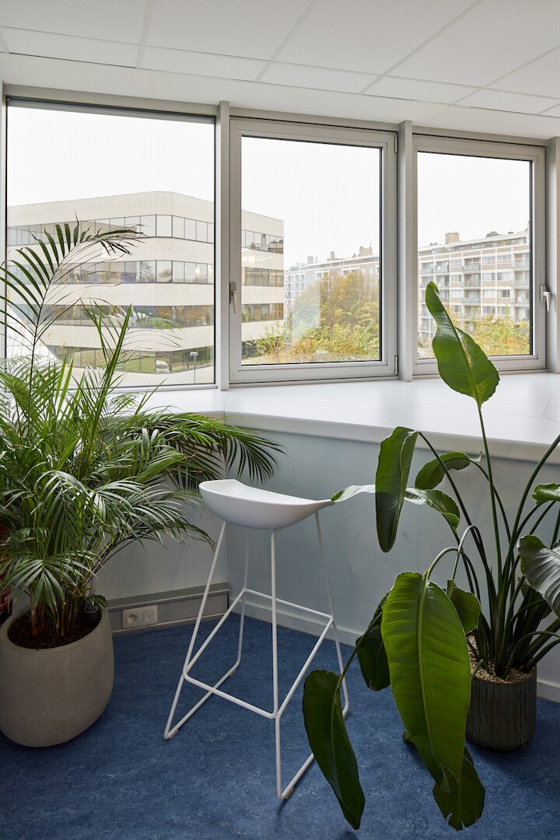
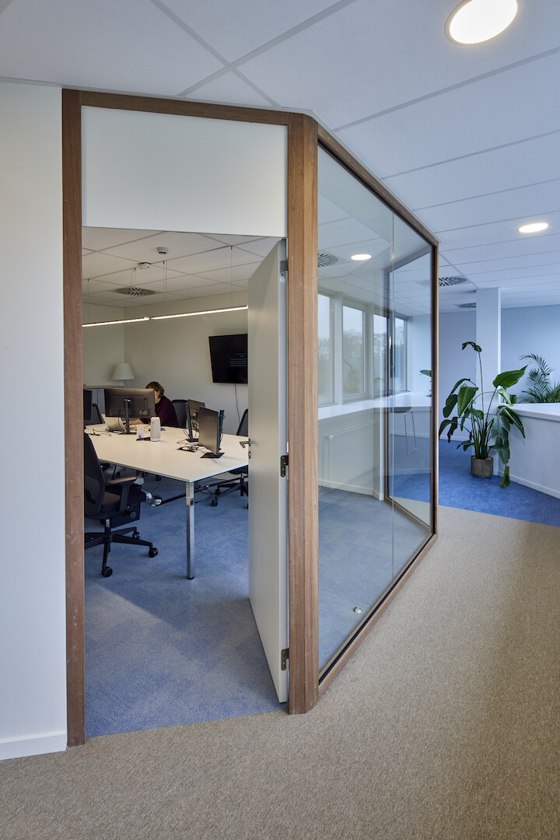
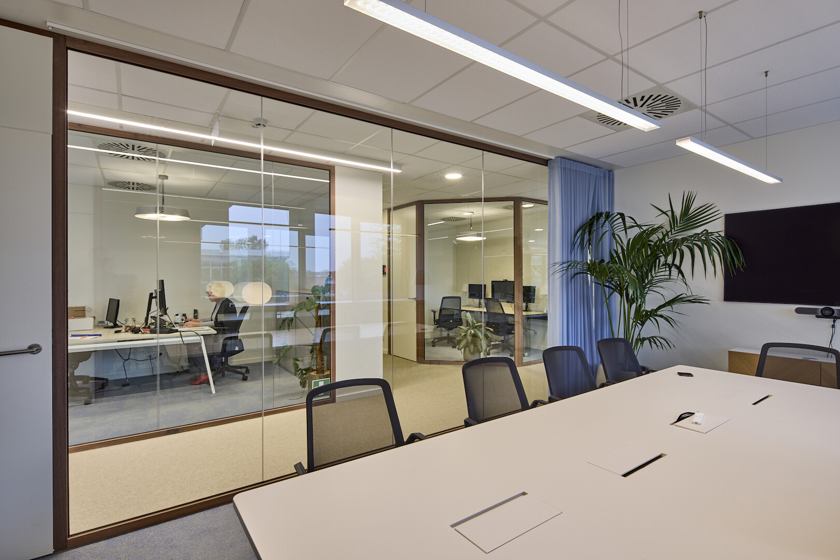

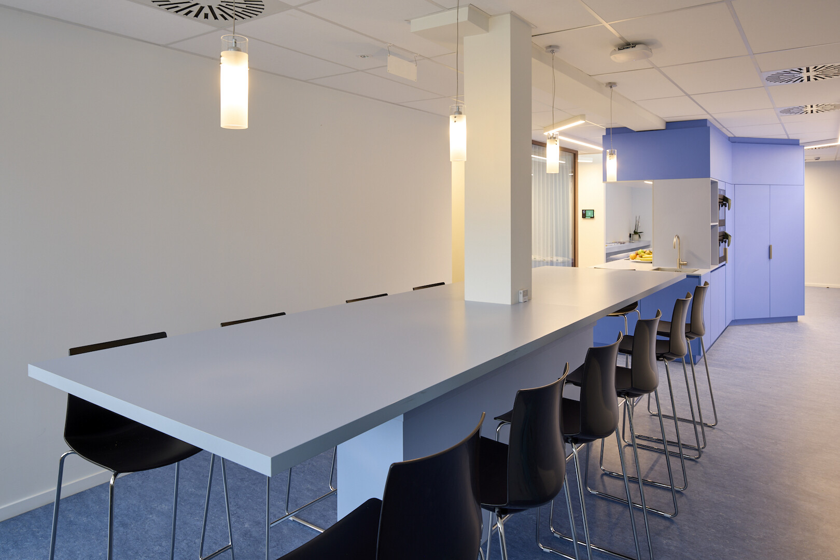
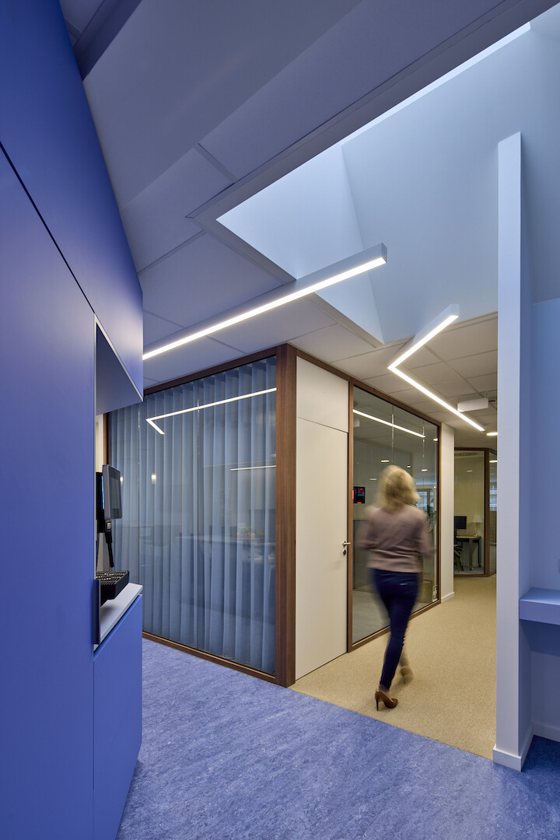
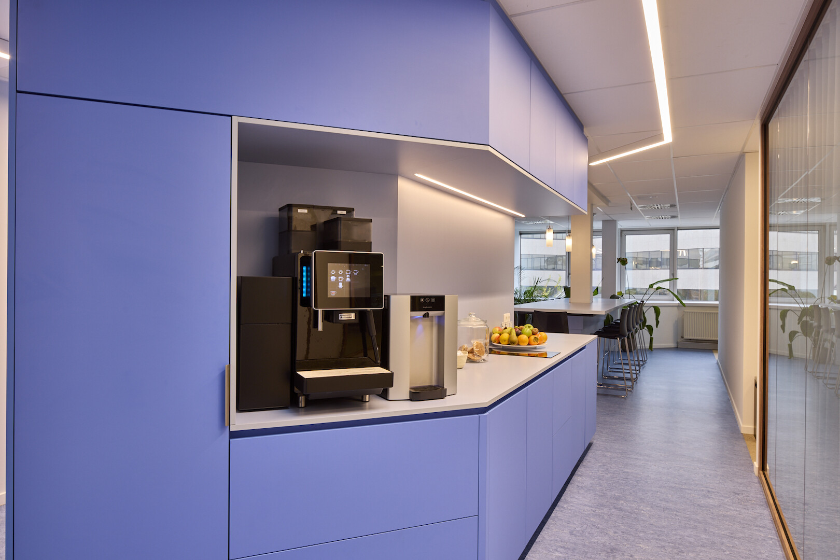
Similar work
All projects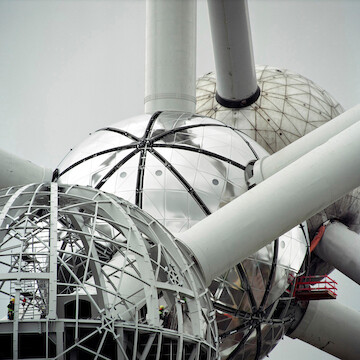
Atomium 20 years after restauration
From temporary pavilion to sustainable heritage
Architecture Interior design Master planning
City life Renovation
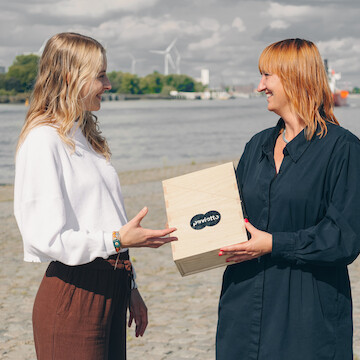
VIVA × Paviotto
Material Meets Character: Paviotto Box Showcases Terrazzo, Parquet and Poured Flooring in VIVA’s Colourful Signature Style
Architecture Interior design
Adaptive Reuse Renovation Collab
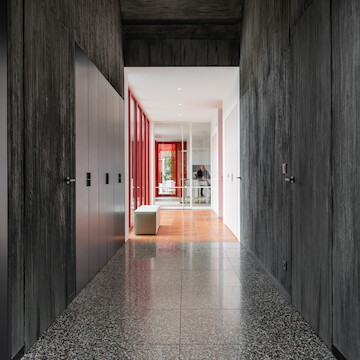
Dialogue between opposites
Family home combines adaptive reuse and new construction
Interior design
Adaptive Reuse Renovation
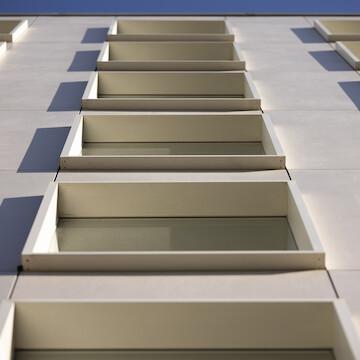
In between
Facade renovation with an eye for rhythm and detailing
Architecture
Wood constructions Renovation

VIVA Office
A soft-hued creative hub in the heart of Antwerp
Interior design
New ways of working - NWOW Renovation

1 plus 1 is 1
Two dwellings merged into one residential complex
Architecture
City life Renovation
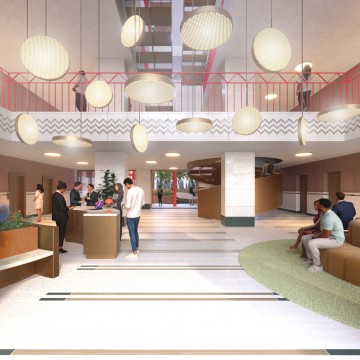
TAB
Transformation study of maritime office building into dynamic working landscape
Architecture Interior design
New ways of working - NWOW Adaptive Reuse
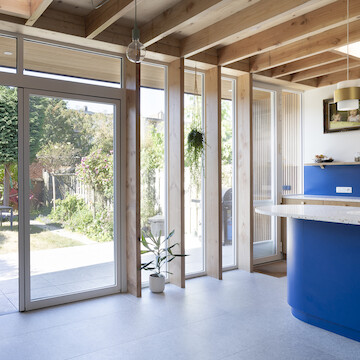
Kitchen blues
Extension residence and interior design kitchen and living room
Architecture Interior design
Wood constructions City life Renovation
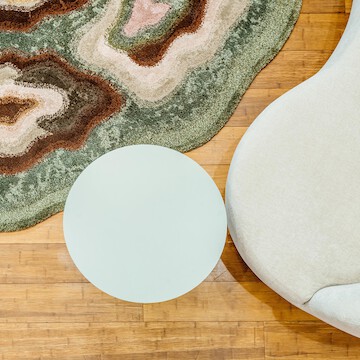
tranSITion
Interior design entrance area of office building
Interior design
New ways of working - NWOW City life
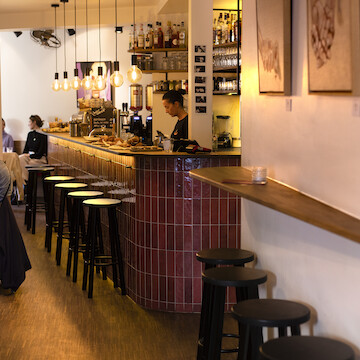
Revista
Interior design for the Revista, from coffee bar by day to cocktail bar by night.
Interior design
City life Renovation
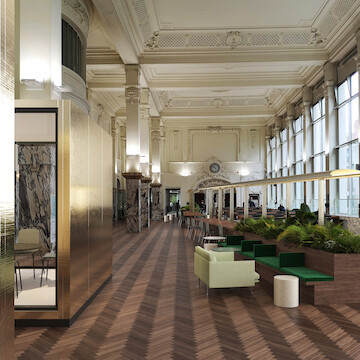
Diamonds are forever
Repurposing of the interior of the large exhibition hall of the Beurs Voor Diamanthandel
Interior design
New ways of working - NWOW Adaptive Reuse
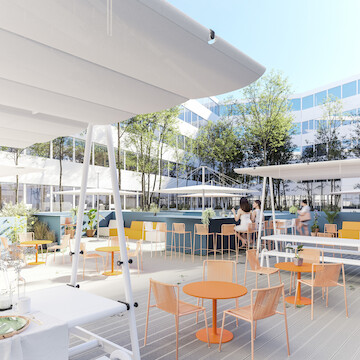
Blue space
Interior renovation of individual offices to a NWOW working environment
Interior design
New ways of working - NWOW Adaptive Reuse
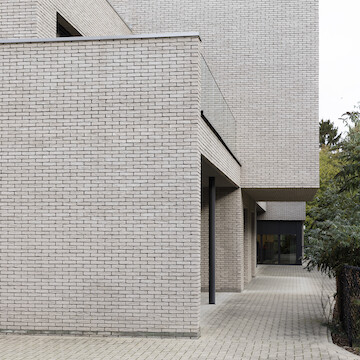
De kleine kasteeltjes
Newly built residential care center with 32 care rooms
Architecture Interior design
New ways of working - NWOW City life

The Duke
Renovation protected office building
Architecture Interior design
New ways of working - NWOW City life Renovation
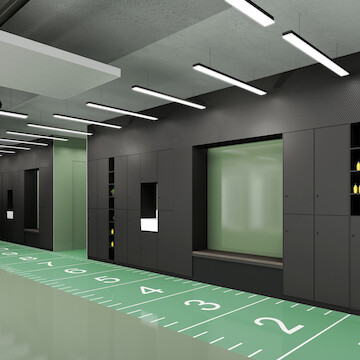
WOW Fly
Repurposing living space to NWOW office environment
Interior design
New ways of working - NWOW Adaptive Reuse
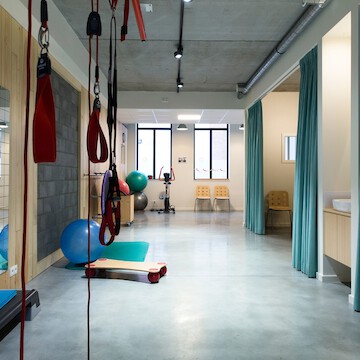
Work out
Interior design physio space
Interior design
New ways of working - NWOW City life
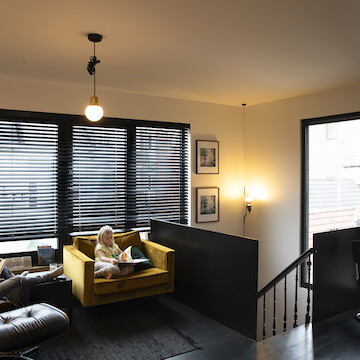
Duo house
Merger of two buildings into an authentic home
Architecture Interior design
Wood constructions City life Renovation

More about the ceiling
Interior renovation of a school building, the sequel
Interior design
New learning spaces Renovation
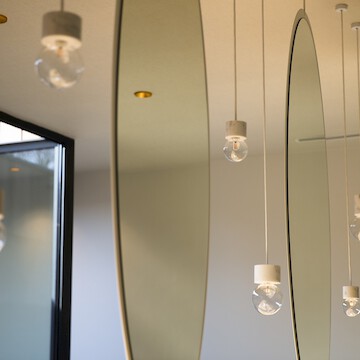
At the hairdresser's
Renovation, expansion and custom design of a hair salon
Architecture Interior design
Renovation

It's all about the ceiling
Interior renovation of a school building
Interior design
New learning spaces Renovation
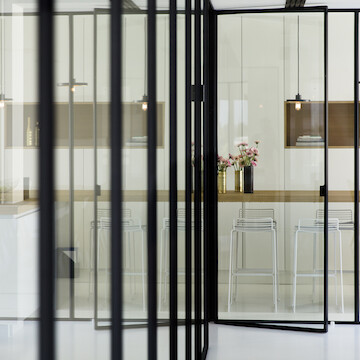
Hansa
Exposed essentials, refurbishment of an office floor
Architecture Interior design
New ways of working - NWOW City life Renovation
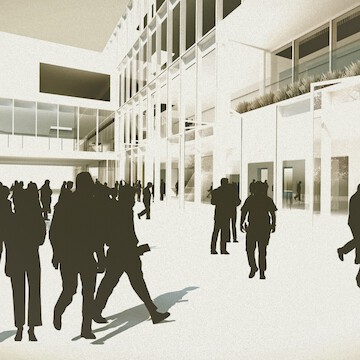
Campus Minerva
Renovation and repurposing of university buildings for the product development faculty
Architecture Interior design
New learning spaces City life Adaptive Reuse Renovation
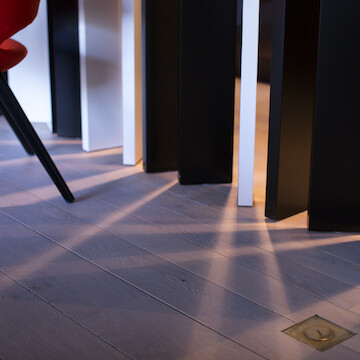
3 Doors
Refurbishment of a loft space
Interior design
City life Renovation
