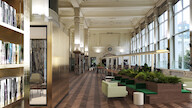The Beurs Voor Diamanthandel has been an established value within Antwerp and far beyond for the diamond trade for more than 100 years. For several years now, the large, prestigious exhibition hall has been used less and less for its initial purpose; evaluating and trading gemstones. Today it is mainly used by older members as a meeting place.
The trade in diamonds, like many others, has changed a lot in recent years due to the digitization of trade, new means of communication, the corona pandemic, ... More and more is traded through other ways and channels than in the physical exchanges. That is why the board of the fair is looking for new functions and ways in which the exhibition hall can be used.
Full text
In the first instance, a new program of requirements must be drawn up within the context and history of the room. For example, VIVA Architecture, together with the board, distinguishes three “functions” that can continue in the exhibition hall. Firstly, space is created for “open encounters” such as informal conversations, chats, chess games between the members of the exchange. These actions are usually not related to the trade of diamonds itself, but more to the stock exchange as a meeting place for like-minded people. The exhibition hall must also provide space for “business meetings”. The exchange hall was initially built for this purpose, the trading and evaluation of diamonds. And finally “closed encounters”. These take place in a closed (acoustic and visual) environment within the exhibition hall. Here private conversations are held outside the public sphere. In addition to these three functions, the large hall must also be able to be used for large events such as lectures, exhibitions, etc.
In order to accommodate all functions within the exhibition hall, 3 zones are created. This is based on the circulation and walking lines through the hall. Closed and private encounters are located where there is little or no passage, while open encounters take place in busier areas.
To give these zones their own identity and character and to direct the circulation within the room, VIVA Architecture placed a large, mobile piece of furniture diagonally. In addition to atmosphere and appearance for the room, the furniture offers the user light, privacy and comfort. The central planter with a long light line above it screens off certain areas of the exhibition hall. We link different functions to this piece of furniture. At the entrance of the exhibition hall, the piece of furniture is a deep comfortable seat with tables, chairs and armchairs around it. This is where the “open meetings” take place. This zone, with comfortable seats, coffee tables and poufs, offers the user the opportunity to relax and meet other members. In the quieter zone at the back of the room, the furniture turns into a table around which private conversations can take place. The private character is enhanced by the greenery in the planters that visually screen off parts of the room. At the edge of the room we place a number of closed volumes where confidential meetings can take place. Due to the private character, privacy is very important, both acoustically and visually. That is why acoustic curtains are hung in the volumes everywhere. These offer visual privacy but also ensure optimal acoustics. In addition, the volumes are positioned in such a way that visibility is limited. The circulation to these volumes is also positioned in such a way that as few accidental passers-by pass by as much as possible.
The elongated piece of furniture is divided into several smaller parts to make it easier to move. This offers the possibility to partially set it aside and thus obtain a large open space for large events.
In the neoclassical hall, frequent use is made of white marble, wood and gracefully elaborated wall and ceiling ornaments in plaster. The furniture is materialized within the same luxurious framework. VIVA Architecture uses walnut wood as a finish for the furniture, covers the seats with green velvet and the closed volumes with gold-coloured brass. The new additions and the hall thus form a whole of luxury and style, which the fair stands for.
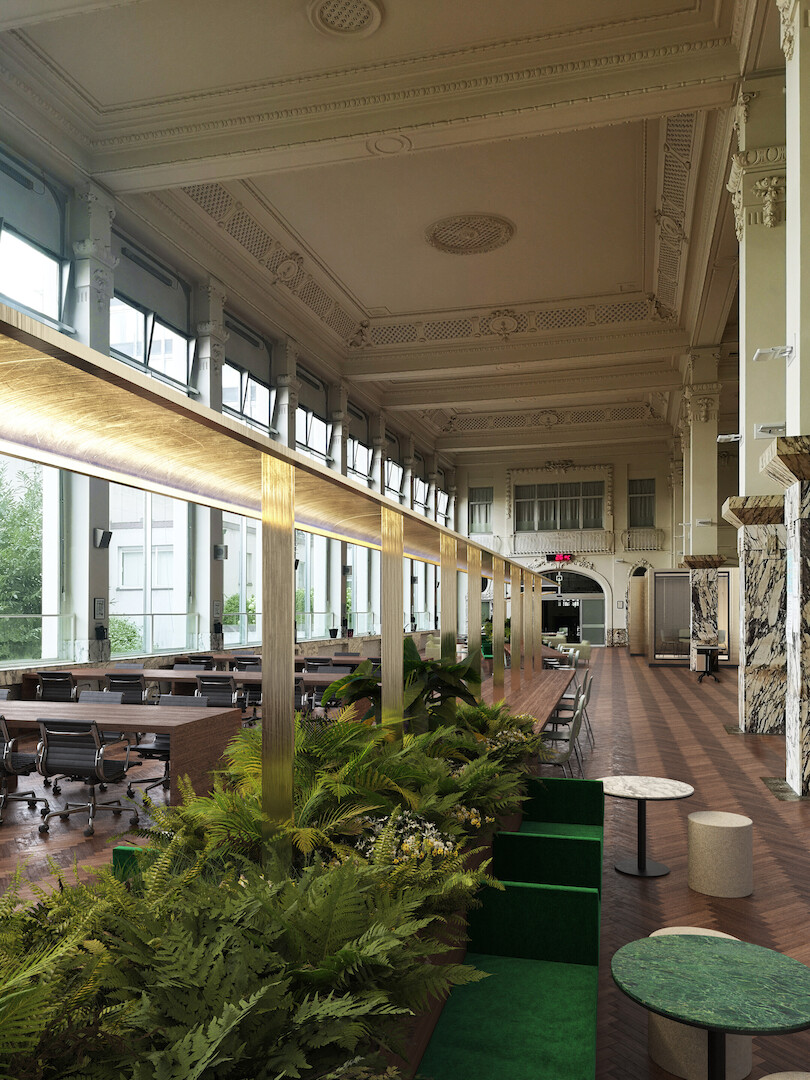
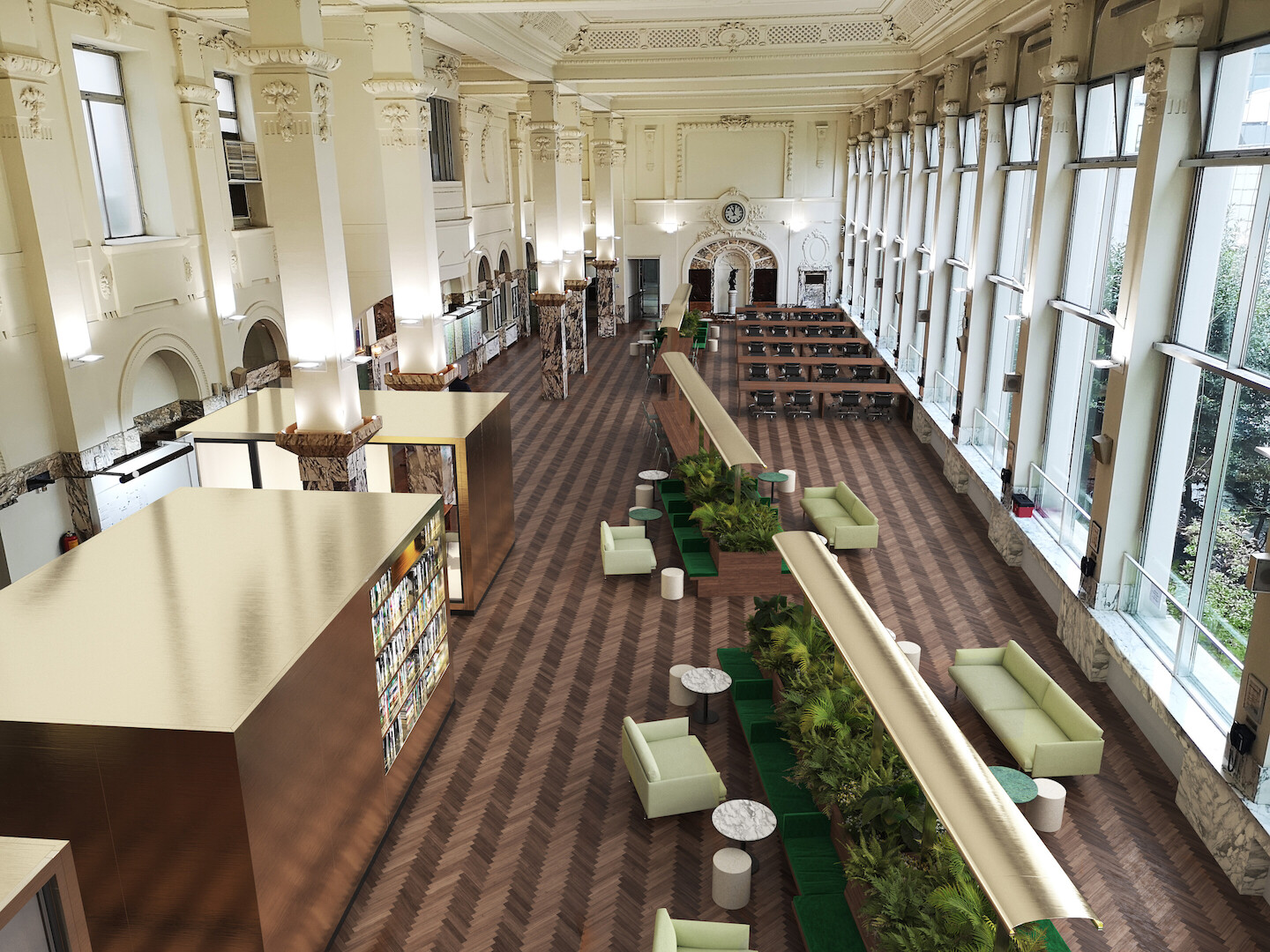
Similar work
All projects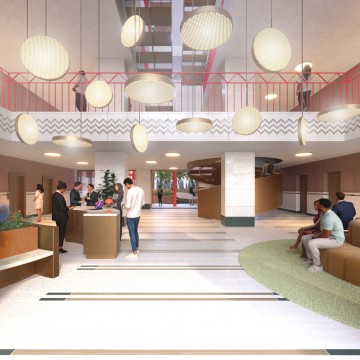
TAB
Transformation study of maritime office building into dynamic working landscape
Architecture Interior design
New ways of working - NWOW Reconversion and renovation

Blueberry Hill
Transformation warehouse into 18 residential apartments
Architecture Interior design
Wood constructions City life Reconversion and renovation
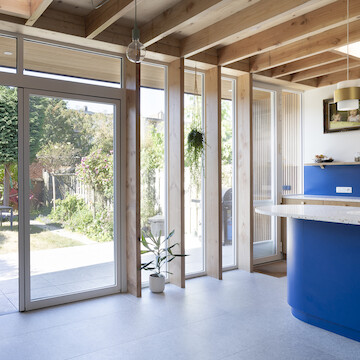
Kitchen blues
Extension residence and interior design kitchen and living room
Architecture Interior design
Wood constructions City life Reconversion and renovation

Room to bath
Transformation of office space into bathroom
Interior design
City life Reconversion and renovation
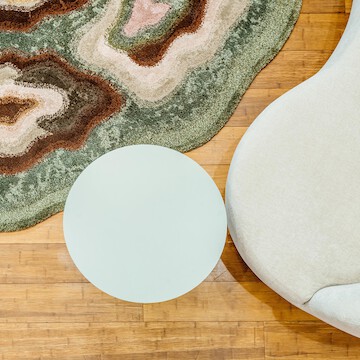
tranSITion
Interior design entrance area of office building
Interior design
New ways of working - NWOW City life
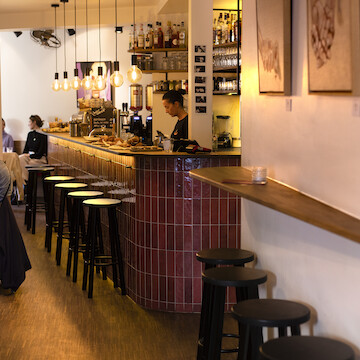
Revista
Interior design for the Revista, from coffee bar by day to cocktail bar by night.
Interior design
City life Reconversion and renovation
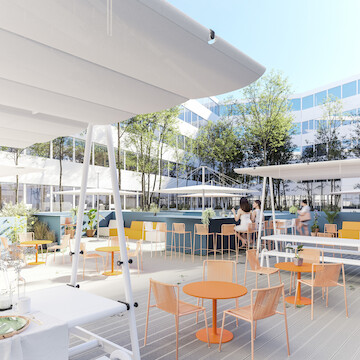
Blue space
Interior renovation of individual offices to a NWOW working environment
Interior design
New ways of working - NWOW Reconversion and renovation
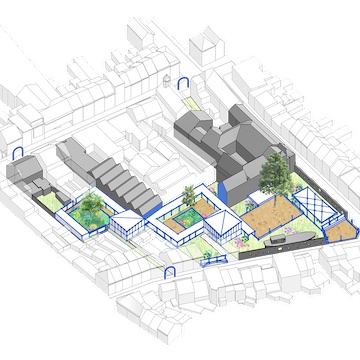
Globetrotter
Transformation meeting house 'De Globetrotter'
Architecture Master planning
City life Reconversion and renovation
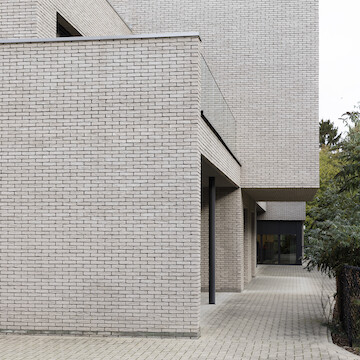
De kleine kasteeltjes
Newly built residential care center with 32 care rooms
Architecture Interior design
New ways of working - NWOW City life

The Duke
Renovation protected office building
Architecture Interior design
New ways of working - NWOW City life Reconversion and renovation

Atlanta
Reconversion hotel into residential apartments
Architecture Interior design
Wood constructions City life Reconversion and renovation
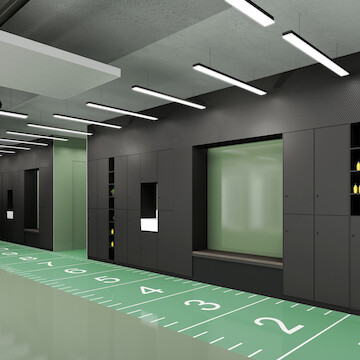
WOW Fly
Reconversion of living space to NWOW office environment
Interior design
New ways of working - NWOW Reconversion and renovation

Regency Gardens
Reconversion monument with new-build homes
Architecture Interior design
Wood constructions City life Reconversion and renovation
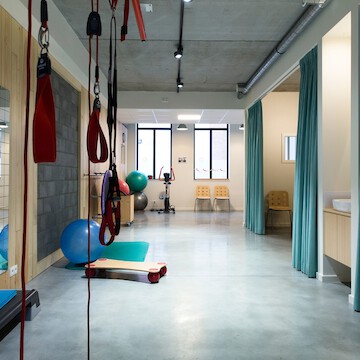
Work out
Interior design physio space
Interior design
New ways of working - NWOW City life
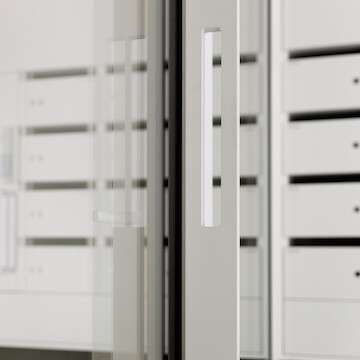
White housing
Reconversion office building to residential apartments
Architecture Interior design
City life Reconversion and renovation
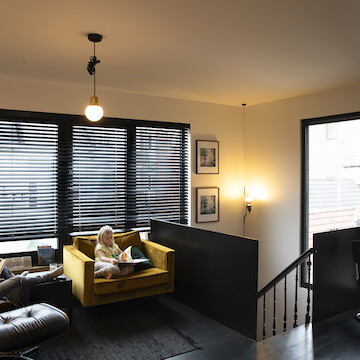
Duo house
Merger of two buildings into an authentic home
Architecture Interior design
Wood constructions City life Reconversion and renovation
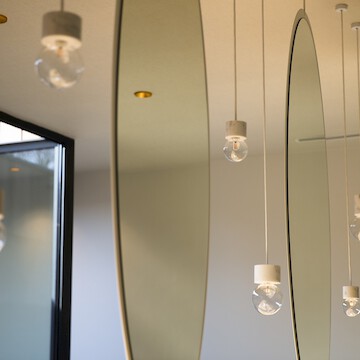
At the hairdresser's
Renovation, expansion and custom design of a hair salon
Architecture Interior design
Reconversion and renovation
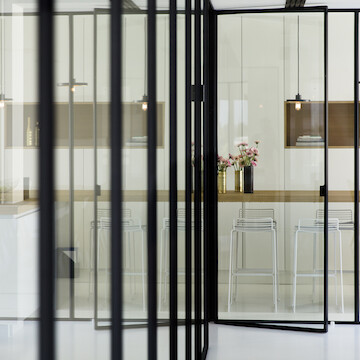
Hansa
Exposed essentials, refurbishment of an office floor
Architecture Interior design
New ways of working - NWOW City life
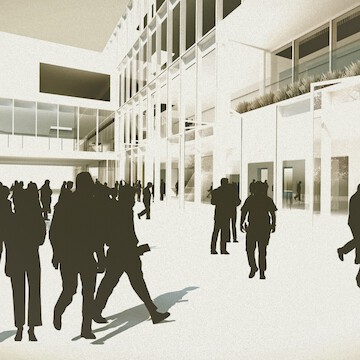
Campus Minerva
Renovation and reconversion of university buildings for the product development faculty
Architecture Interior design
New learning spaces City life Reconversion and renovation
