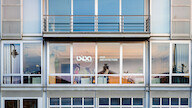VIVA Office is a place where ideas come to life, where every corner inspires. The flexible workspace, conceived with a focus on color and sustainability, evolves with our way of working: always dynamic, always in motion.
Full textThe VIVA office – located in the heart of the city with views of the historic dock warehouses and the Scheldt River – offers a unique combination of urban dynamism and serenity. The passing boats, the ever-changing light and the beautiful sunsets give a day at the office a special touch.
Flexibility was a major asset when choosing the location, allowing for easy future modifications of the space. Currently, the shared workspace is located along the front facade of the building, bathing in natural light. The rear section serves as a meeting and quiet zone, lunchroom, and material library. If needed, these functions can be effortlessly swapped.
As the VIVA office is being rented, it is important that all interior changes can be easily removed or reused. Floor-to-ceiling curtains proved a flexible answer to screen the sun and as a movable element to divide spaces where needed. A centrally positioned folding-and-sliding wall provides an acoustic separation between the work and meeting areas.
At VIVA, we choose color – both in our projects and in our own working environment. The green kitchen, finished with Trespa panels, served as the starting point for the color palette. From there, harmonious shades of soft green and pink were incorporated, supported by a base of white and black. The central acoustic sliding wall is a striking focal point, with one side in a warm pink and the other in a chrome finish.
Sustainability was central to the material and brand choices. The lighting is by the Belgian brand XAL and is mounted on tracks, making it easily adjustable. The acoustic walls are finished with panels from Kvadrat, made from recycled hotel sheets. Even the old VIVA meeting tables were given a second life: the sturdy bases were refinished in a bold fluorescent orange, while the tops were renewed with Forbo furniture linoleum. A fitting contribution in line with the playful spirit of VIVA.
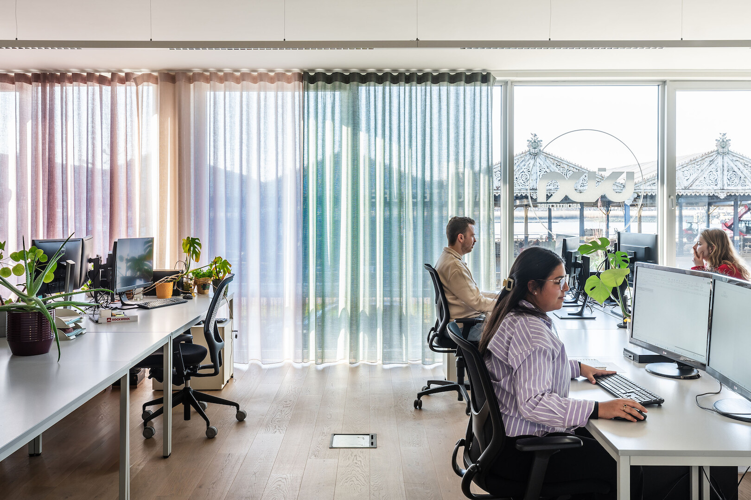
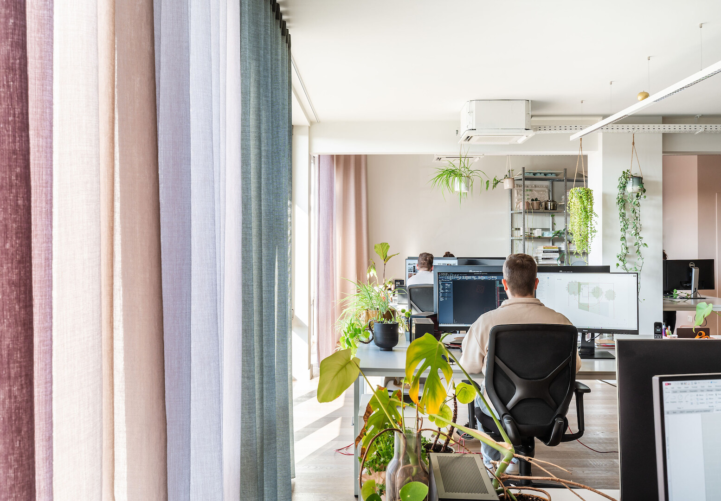
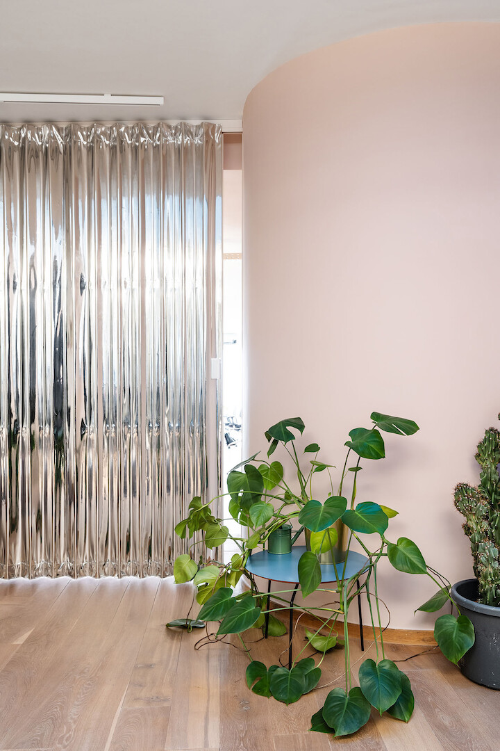
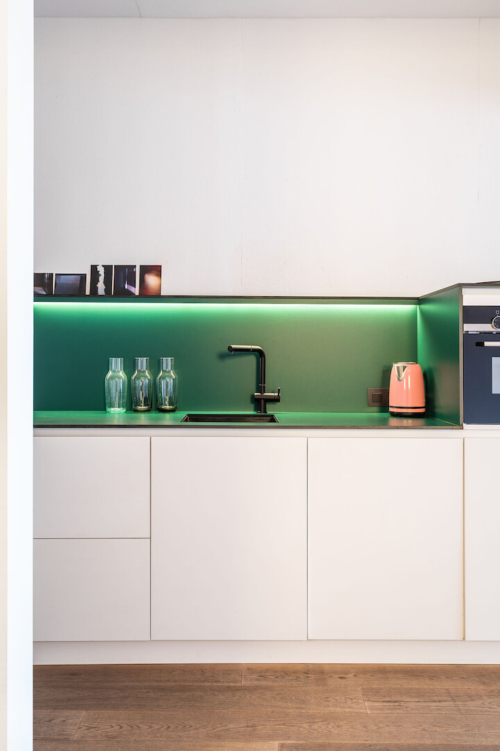
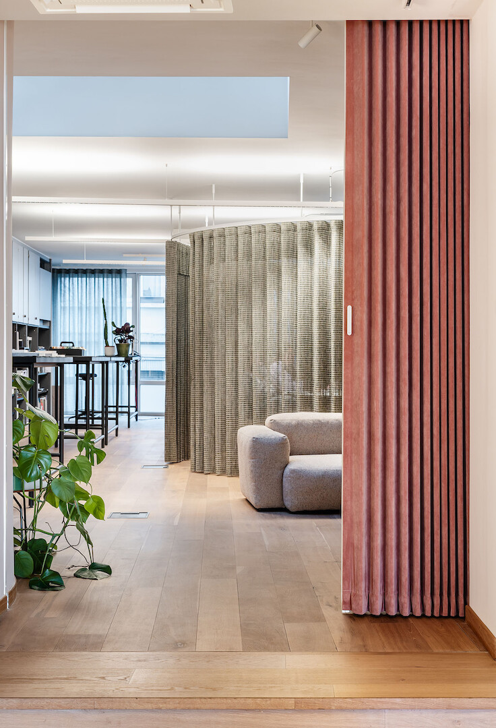
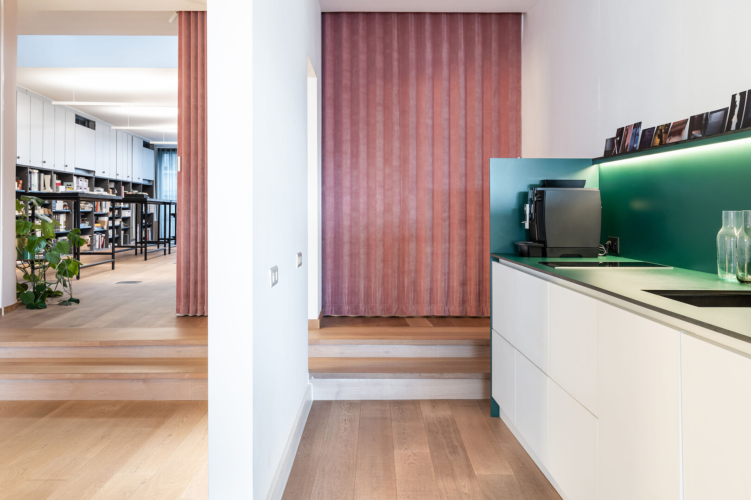
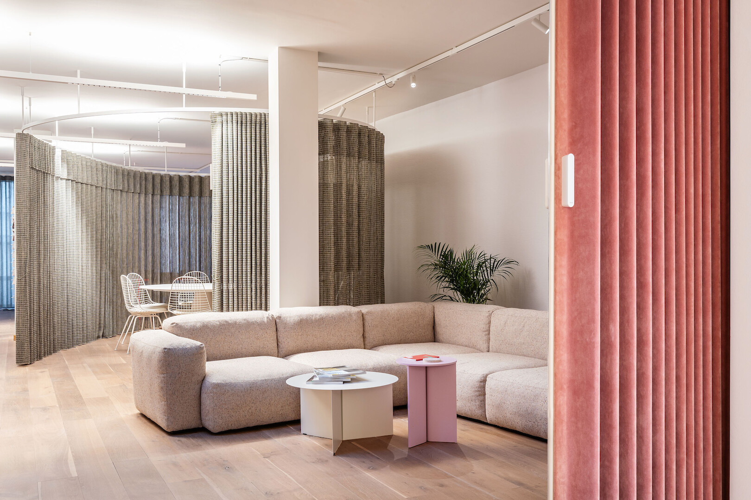
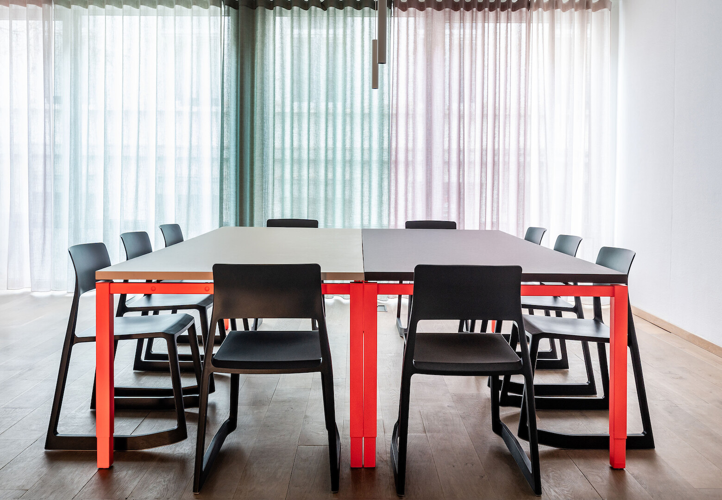
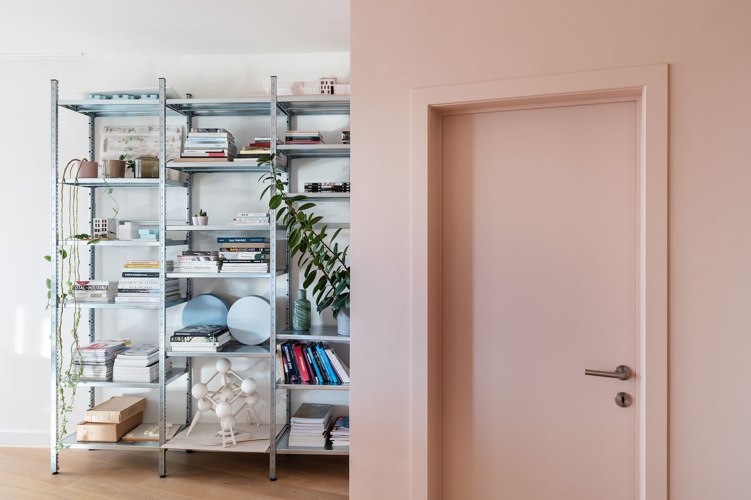
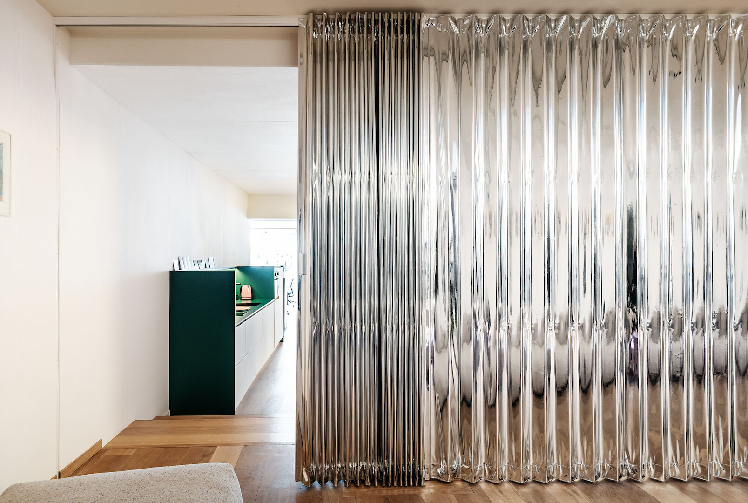
Similar work
All projects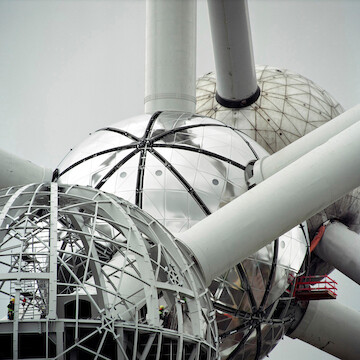
Atomium 20 years after restauration
From temporary pavilion to sustainable heritage
Architecture Interior design Master planning
City life Renovation
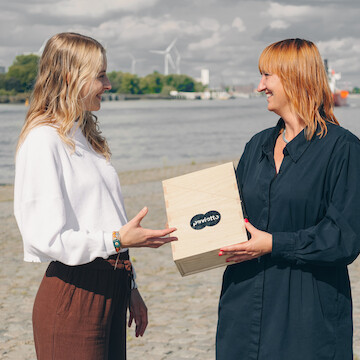
VIVA × Paviotto
Material Meets Character: Paviotto Box Showcases Terrazzo, Parquet and Poured Flooring in VIVA’s Colourful Signature Style
Architecture Interior design
Adaptive Reuse Renovation Collab
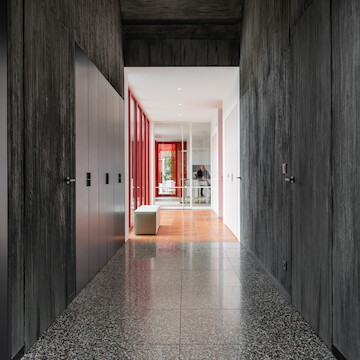
Dialogue between opposites
Family home combines adaptive reuse and new construction
Interior design
Adaptive Reuse Renovation
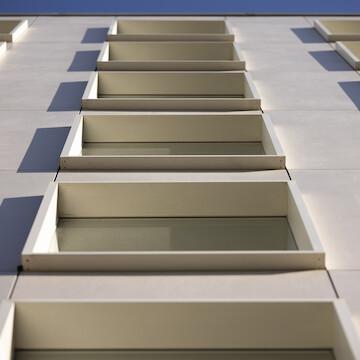
In between
Facade renovation with an eye for rhythm and detailing
Architecture
Wood constructions Renovation

1 plus 1 is 1
Two dwellings merged into one residential complex
Architecture
City life Renovation

Space well done
Circular interior renovation and office optimization in Antwerp
Interior design
New ways of working - NWOW Renovation
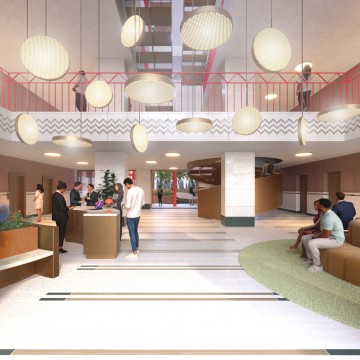
TAB
Transformation study of maritime office building into dynamic working landscape
Architecture Interior design
New ways of working - NWOW Adaptive Reuse
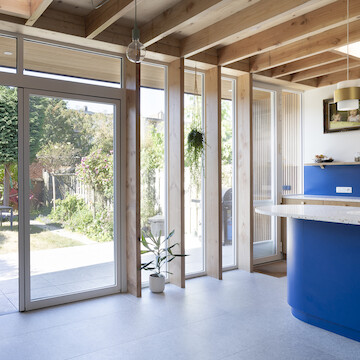
Kitchen blues
Extension residence and interior design kitchen and living room
Architecture Interior design
Wood constructions City life Renovation
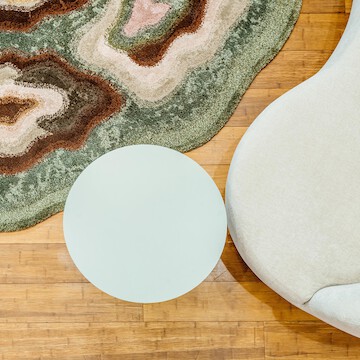
tranSITion
Interior design entrance area of office building
Interior design
New ways of working - NWOW City life
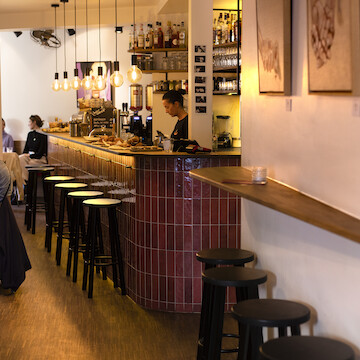
Revista
Interior design for the Revista, from coffee bar by day to cocktail bar by night.
Interior design
City life Renovation
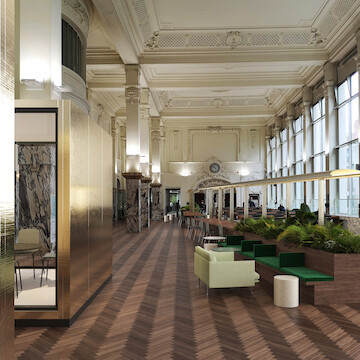
Diamonds are forever
Repurposing of the interior of the large exhibition hall of the Beurs Voor Diamanthandel
Interior design
New ways of working - NWOW Adaptive Reuse
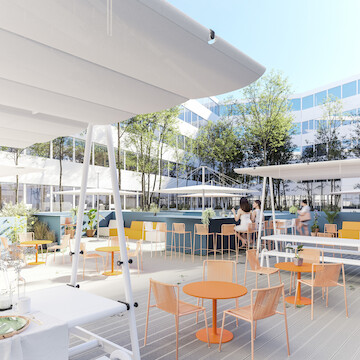
Blue space
Interior renovation of individual offices to a NWOW working environment
Interior design
New ways of working - NWOW Adaptive Reuse
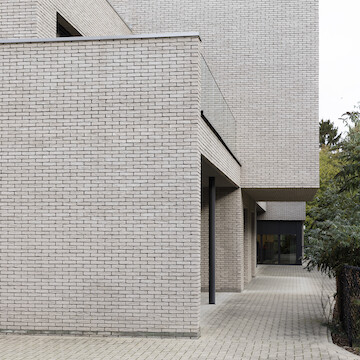
De kleine kasteeltjes
Newly built residential care center with 32 care rooms
Architecture Interior design
New ways of working - NWOW City life

The Duke
Renovation protected office building
Architecture Interior design
New ways of working - NWOW City life Renovation
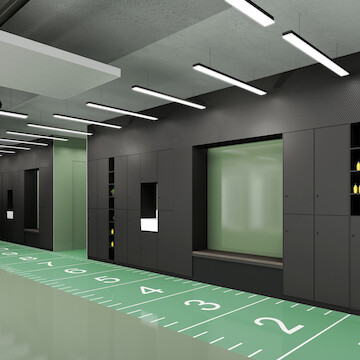
WOW Fly
Repurposing living space to NWOW office environment
Interior design
New ways of working - NWOW Adaptive Reuse
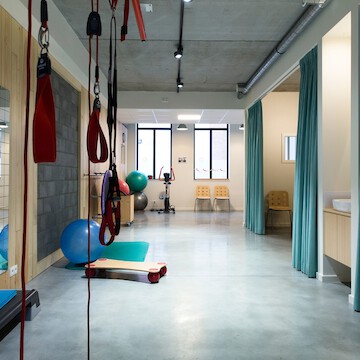
Work out
Interior design physio space
Interior design
New ways of working - NWOW City life
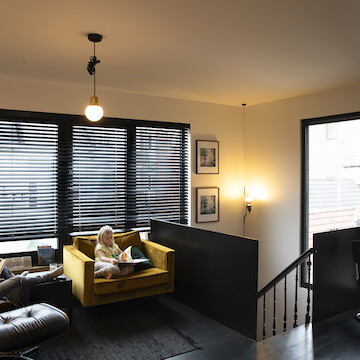
Duo house
Merger of two buildings into an authentic home
Architecture Interior design
Wood constructions City life Renovation

More about the ceiling
Interior renovation of a school building, the sequel
Interior design
New learning spaces Renovation
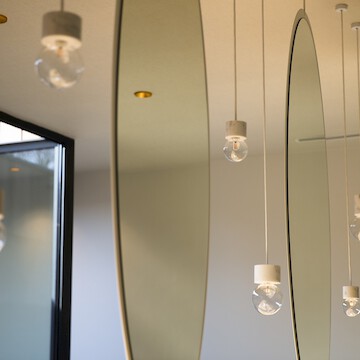
At the hairdresser's
Renovation, expansion and custom design of a hair salon
Architecture Interior design
Renovation

It's all about the ceiling
Interior renovation of a school building
Interior design
New learning spaces Renovation
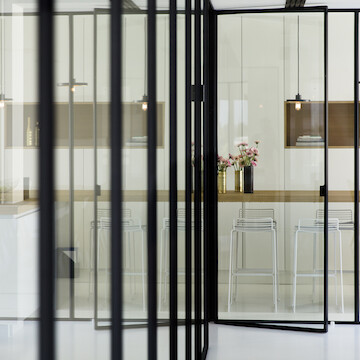
Hansa
Exposed essentials, refurbishment of an office floor
Architecture Interior design
New ways of working - NWOW City life Renovation
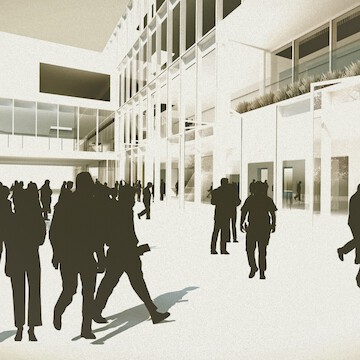
Campus Minerva
Renovation and repurposing of university buildings for the product development faculty
Architecture Interior design
New learning spaces City life Adaptive Reuse Renovation
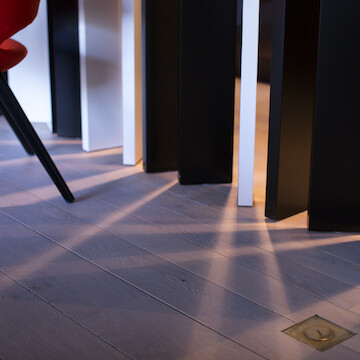
3 Doors
Refurbishment of a loft space
Interior design
City life Renovation
