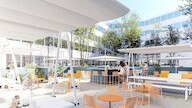In order to realize more spontaneous meetings and knowledge transfer, the client asks VIVA Architecture to renovate part of their offices into a NWOW office environment. The office wing from the 1990s consists of long corridors with individual offices or group office spaces with a maximum of 5 people per room. It is mainly the IT and operations department that we have to take into account. An additional challenge is the average age of the employees, currently 50 years, as well as taking into account a new younger generation of employees that will be recruited in the coming years. The new office landscape should appeal to both an older and younger age group. The assignment includes maximizing the number of workplaces, a new large 'break-out' space and more meeting rooms.
Full textThe office wing is built around a large courtyard garden. We will involve this in the building and will be an extension of the new working environment. We are redefining the floor plan in three zones: we will concentrate one zone of workplaces on the south facade, a second zone of workplaces on the north facade and the zone in between, on the site of the old corridor, we will provide flexible workplaces and more practical functions. The central core is located where all existing techniques are concealed in the suspended ceiling. By keeping this zone as an elongated element in the design, the current logic of the techniques can remain without many major works.
This central zone houses practical functions such as lockers, cloakrooms, meeting rooms, telephone booths, print rooms, etc. and the flex places for external employees. These cores are the eye-catcher in the office landscape. We will make the inside completely blue, referring to the client's corporate identity. The exterior is completely covered with vertical wooden slats, which contribute to the acoustic comfort of the office environment, which is a challenge in this type of NWOW work environment.
To make the transition from closed to open as comfortable as possible, we create several zones within the work landscape where employees can withdraw. We do this by dividing the working environment by placing salons, meeting rooms, concentration cells or high cabinets between the workplaces. This allows employees to appropriate smaller parts. The lounges for informal meetings are positioned between the workstations to also generate work and team zones. We will keep this zone very quiet, mainly with desks for the permanent teams, with light colors and materials. Plants and the light blue ceiling in acoustic spray plaster provide the accents here.
In the same style as the central cores, we also provide a large break-out room with various options for meeting or informal meetings. By integrating a few volumes, we also create different zones here where people can sit more or less safe. The terrace is accessible from the break-out area, so everyone can work outside when the weather is nice.
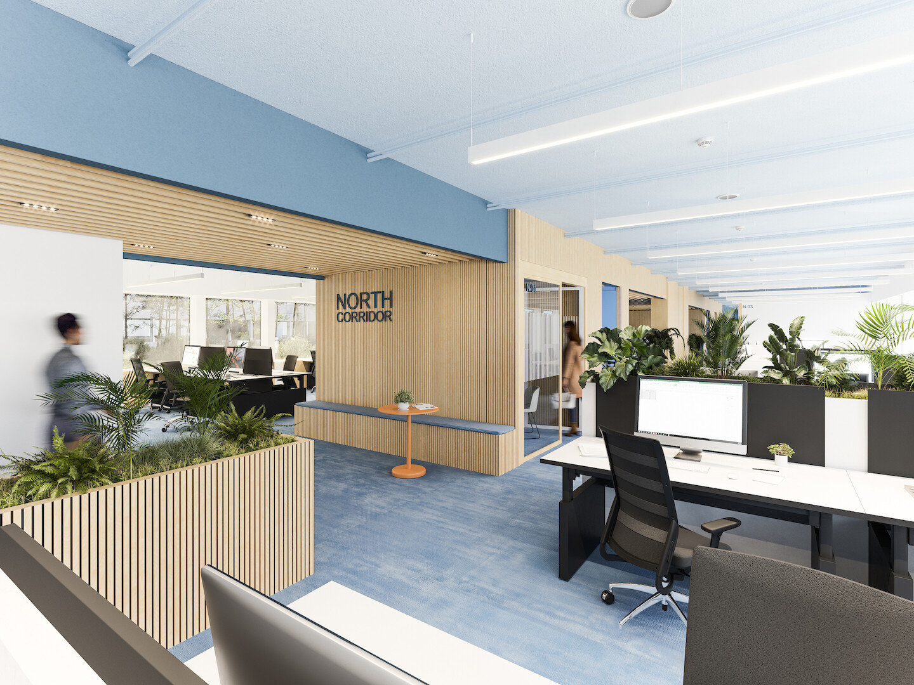
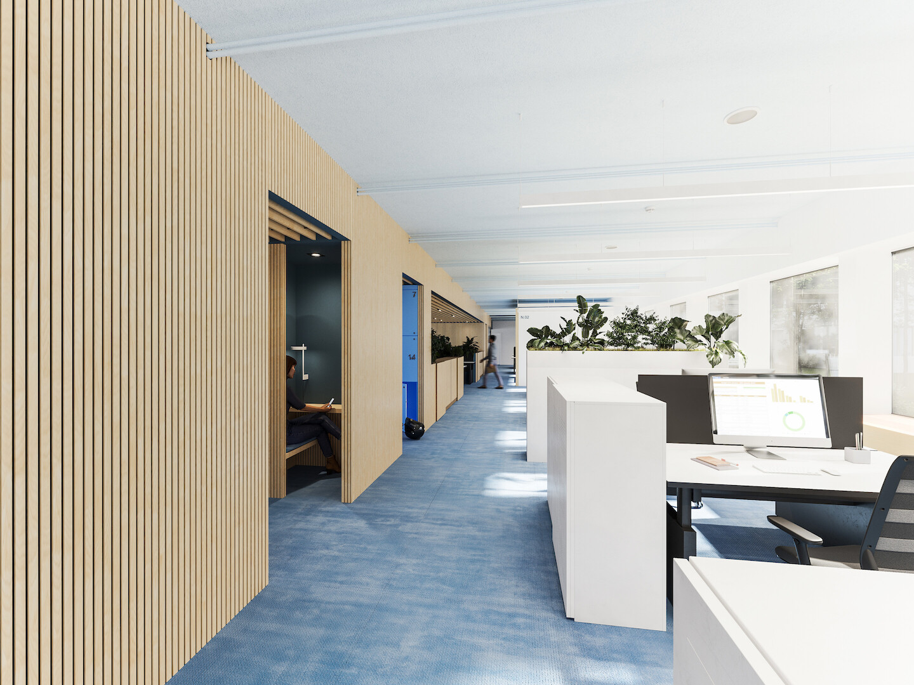
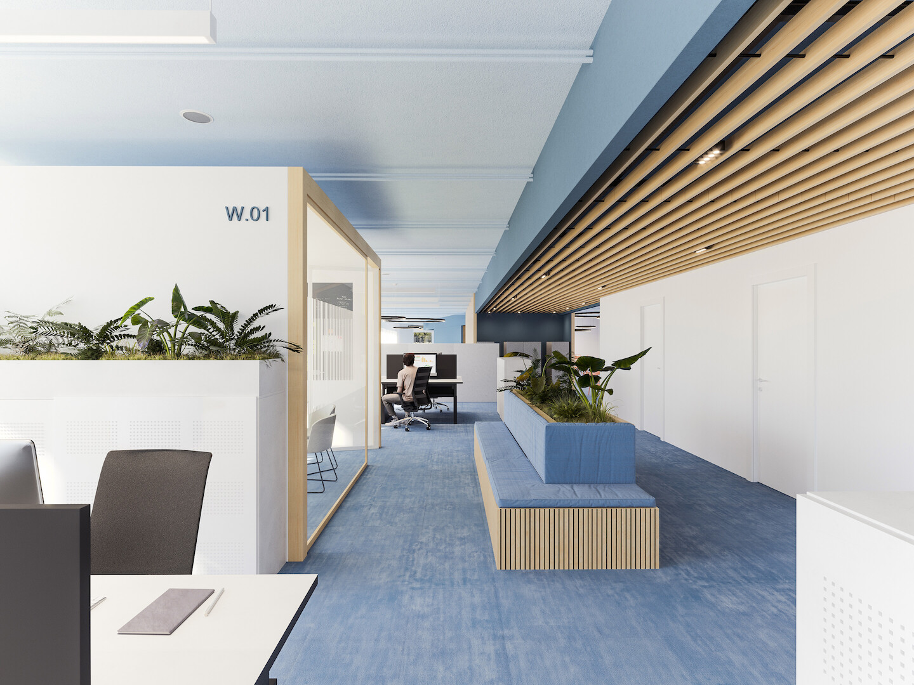
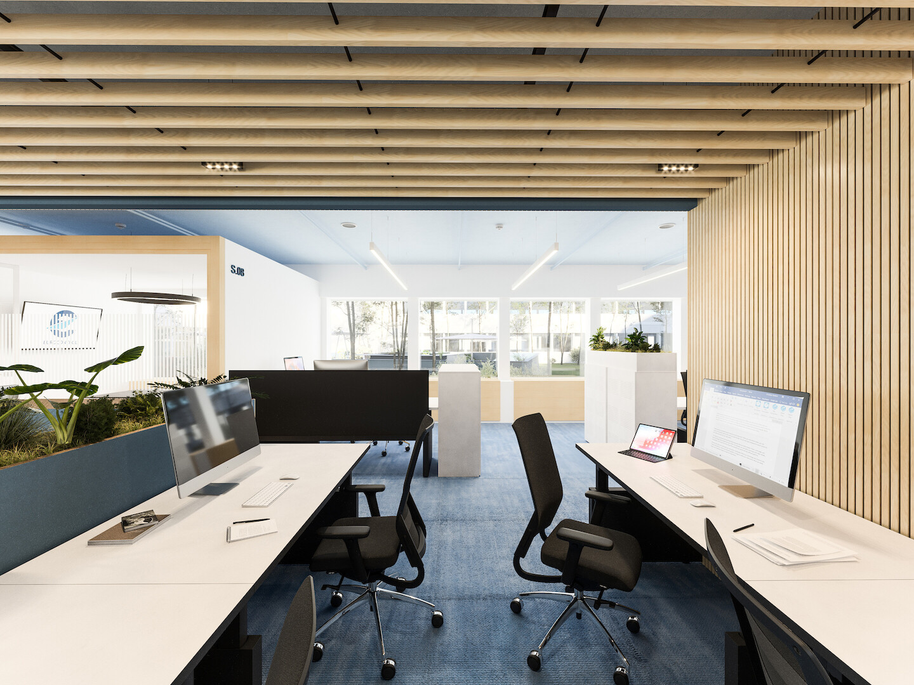
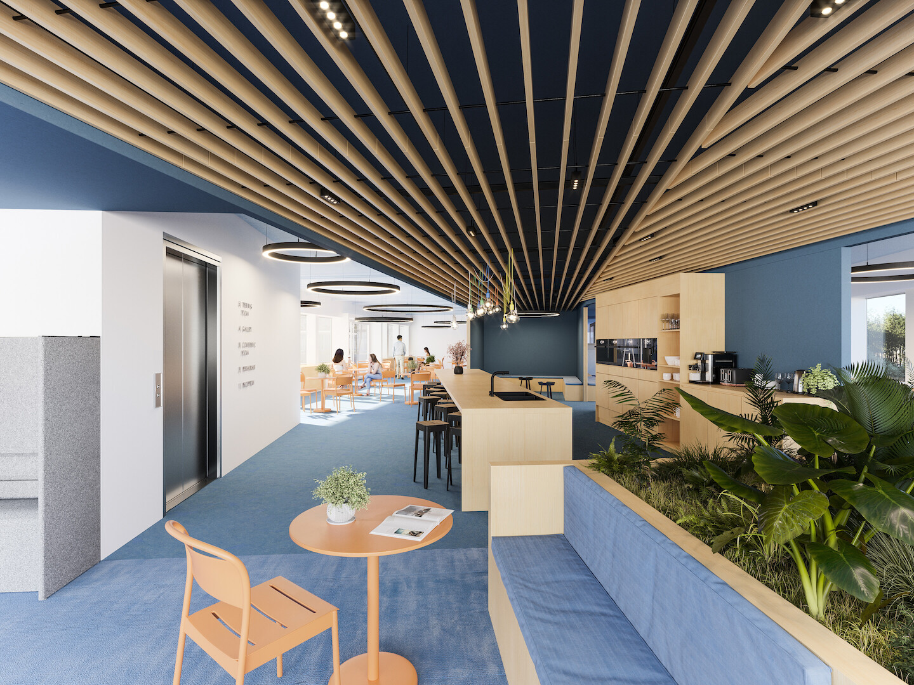
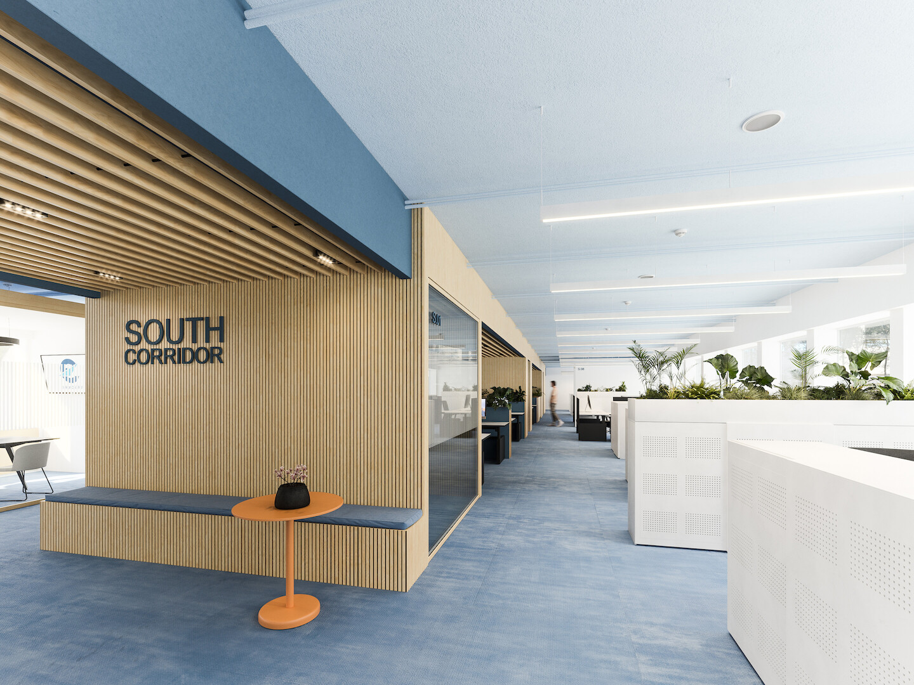
Similar work
All projects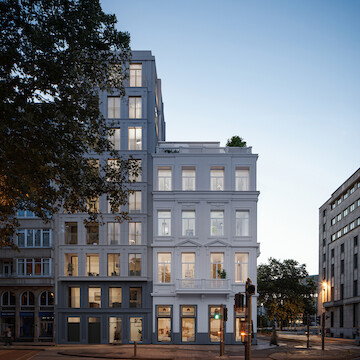
Mirador
Neoclassical grandeur meets contemporary living at a prominent location
Architecture Interior design
City life Adaptive Reuse
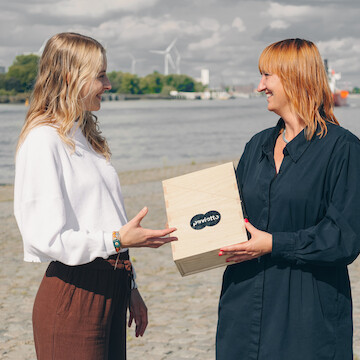
VIVA × Paviotto
Material Meets Character: Paviotto Box Showcases Terrazzo, Parquet and Poured Flooring in VIVA’s Colourful Signature Style
Architecture Interior design
Adaptive Reuse Renovation Collab
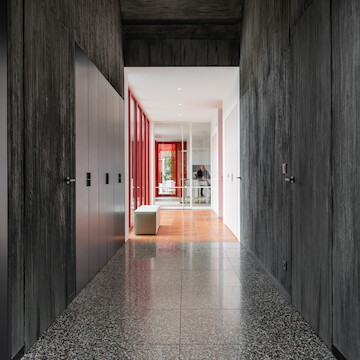
Dialogue between opposites
Family home combines adaptive reuse and new construction
Interior design
Adaptive Reuse Renovation
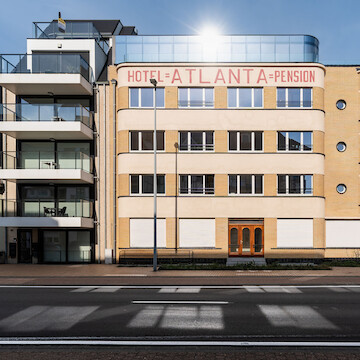
Atlanta
Adaptive reuse of a hotel into residential apartments
Architecture Interior design
Wood constructions City life Adaptive Reuse

VIVA Office
A soft-hued creative hub in the heart of Antwerp
Interior design
New ways of working - NWOW Renovation

Space well done
Circular interior renovation and office optimization in Antwerp
Interior design
New ways of working - NWOW Renovation
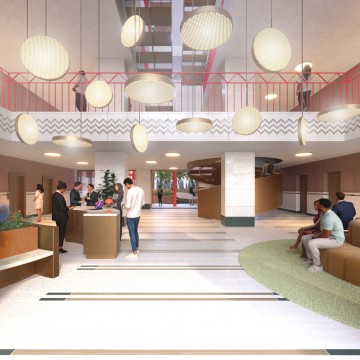
TAB
Transformation study of maritime office building into dynamic working landscape
Architecture Interior design
New ways of working - NWOW Adaptive Reuse

Blueberry Hill
Transformation warehouse into 18 residential apartments
Architecture Interior design
Wood constructions City life Adaptive Reuse

Room to bath
Transformation of office space into bathroom
Interior design
City life Adaptive Reuse
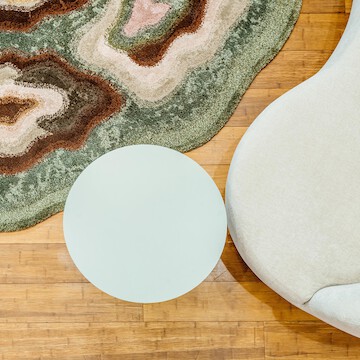
tranSITion
Interior design entrance area of office building
Interior design
New ways of working - NWOW City life
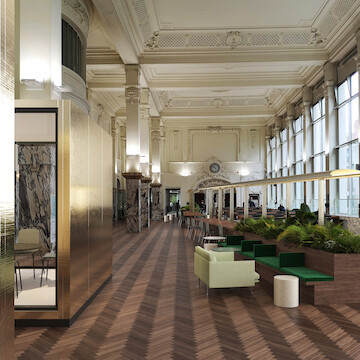
Diamonds are forever
Repurposing of the interior of the large exhibition hall of the Beurs Voor Diamanthandel
Interior design
New ways of working - NWOW Adaptive Reuse
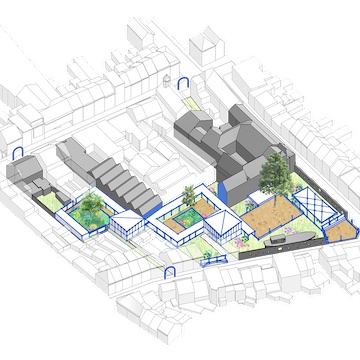
Globetrotter
Transformation meeting house 'De Globetrotter'
Architecture Master planning
City life Adaptive Reuse
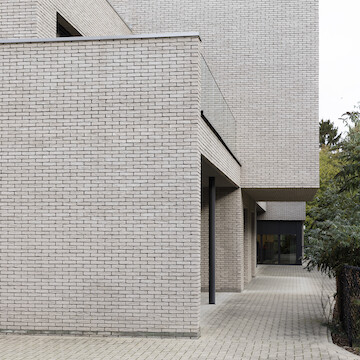
De kleine kasteeltjes
Newly built residential care center with 32 care rooms
Architecture Interior design
New ways of working - NWOW City life

The Duke
Renovation protected office building
Architecture Interior design
New ways of working - NWOW City life Renovation
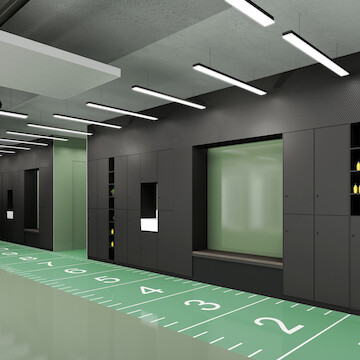
WOW Fly
Repurposing living space to NWOW office environment
Interior design
New ways of working - NWOW Adaptive Reuse

Regency Gardens
Adaptive reuse of listed building with new-build homes
Architecture Interior design
Wood constructions City life Adaptive Reuse
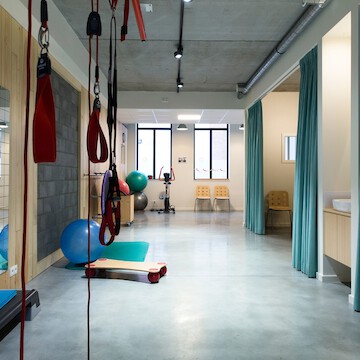
Work out
Interior design physio space
Interior design
New ways of working - NWOW City life
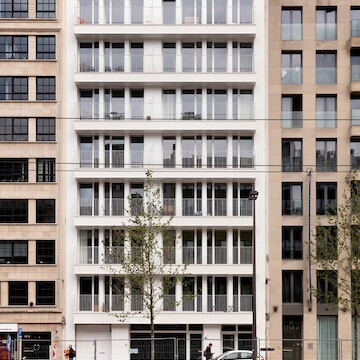
White housing
Repurposing office building to residential apartments
Architecture Interior design
Wood constructions City life Adaptive Reuse
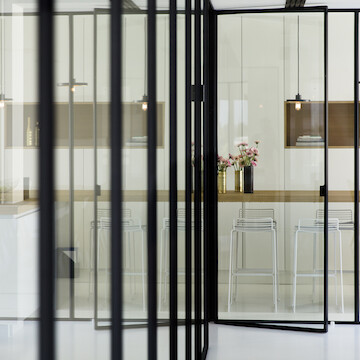
Hansa
Exposed essentials, refurbishment of an office floor
Architecture Interior design
New ways of working - NWOW City life Renovation
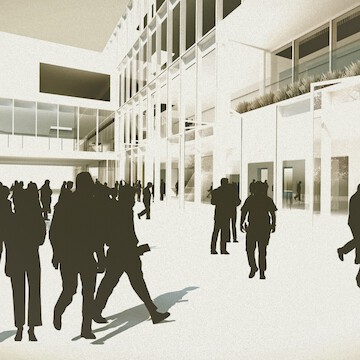
Campus Minerva
Renovation and repurposing of university buildings for the product development faculty
Architecture Interior design
New learning spaces City life Adaptive Reuse Renovation
