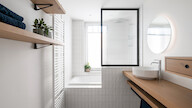Within this assignment, we created a multi-step plan together with the client for the total renovation of their single-family home. The house and especially the basement with kitchen, dining room and bathroom are in urgent need of an update. The first step in this master plan is to convert an office on the second floor into a second bathroom. This allows the bathroom in the basement to be reduced or even eliminated.
Full textBecause the space used to be an office, the necessary pipes for a bathroom were not yet present. That is why we investigated how all pipes could be concealed and extended to the correct location. Within this small space of approximately 7m², we designed a spacious light bathroom with a cozy atmosphere, through the careful interpretation of the space and thoughtful materialization. The client wanted a combination of bath with shower, one bathroom furniture with sink and storage space.
We visually divided the space into two zones, each characterized by its materialization. On the one hand, we place the combination bath and shower against the facade, in front of the window. The entire zone is tiled with zelliges (glazed Moroccan wall tiles) that are placed in a vertical relationship. On the edge of the bath we provide a shower screen of structured glass in a fine frame. This creates more privacy within the room and softens the incoming daylight in the bathroom, making it feel like a home.
The washbasin area is characterized by warm, soft materials and shapes. The furniture is provided in oak with black accents in the pullers and towel rails. A round countertop washbasin is placed on the oak tablet. Round mirrors with indirect lighting hang above the washbasin, which enhance the softness of the design language.
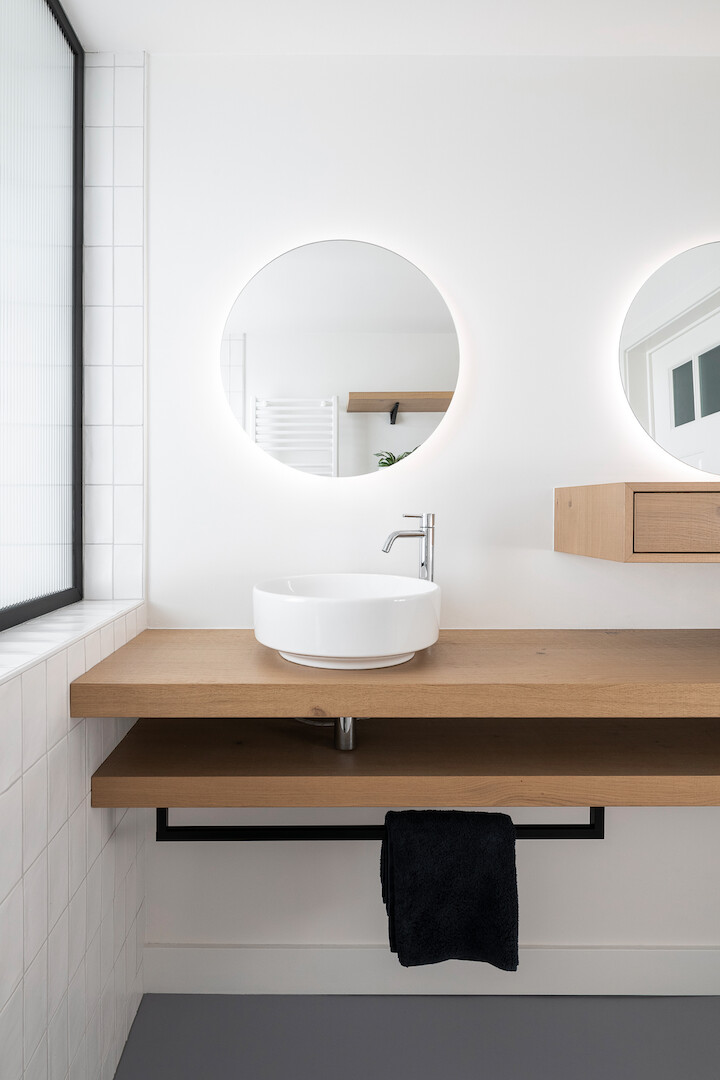
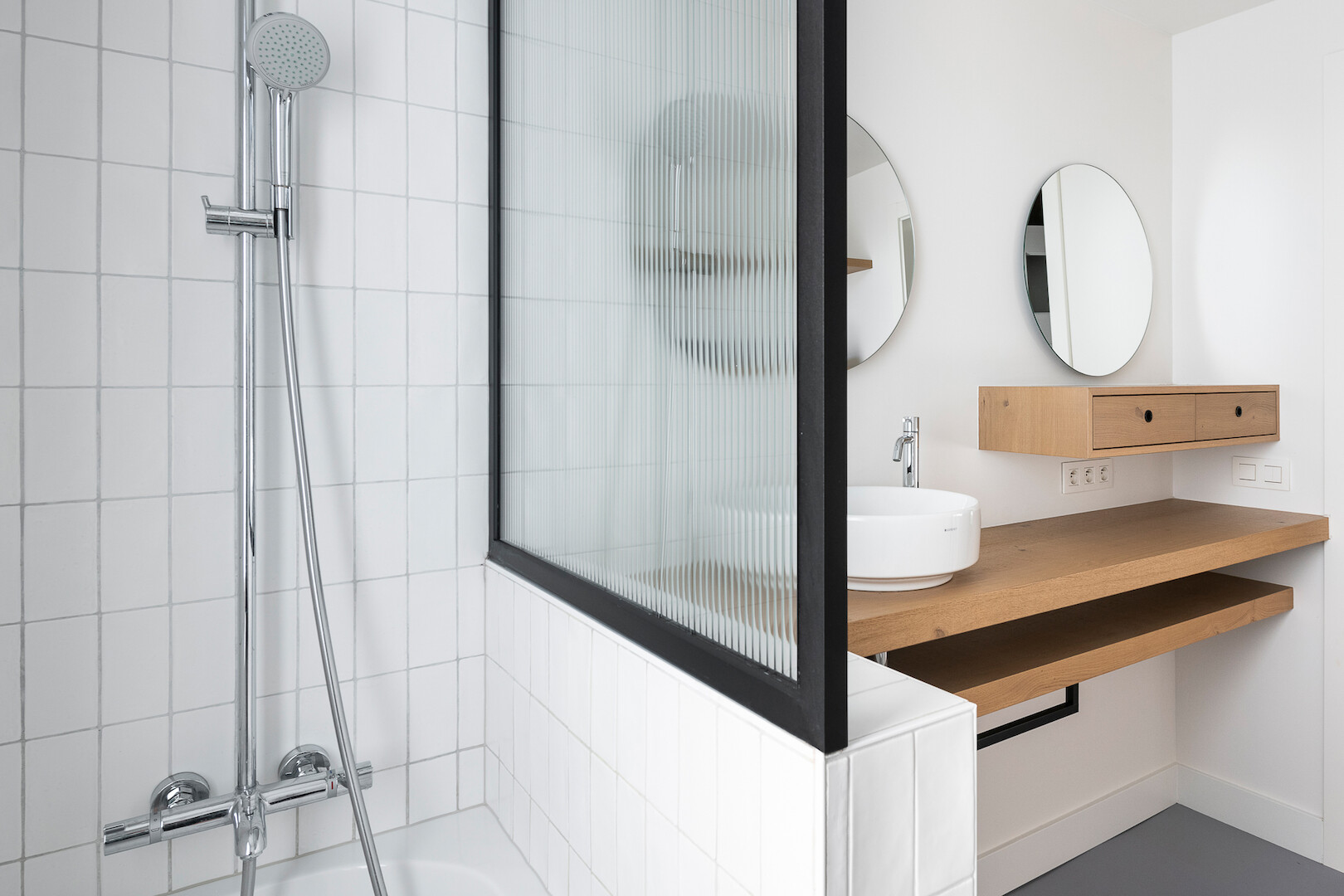
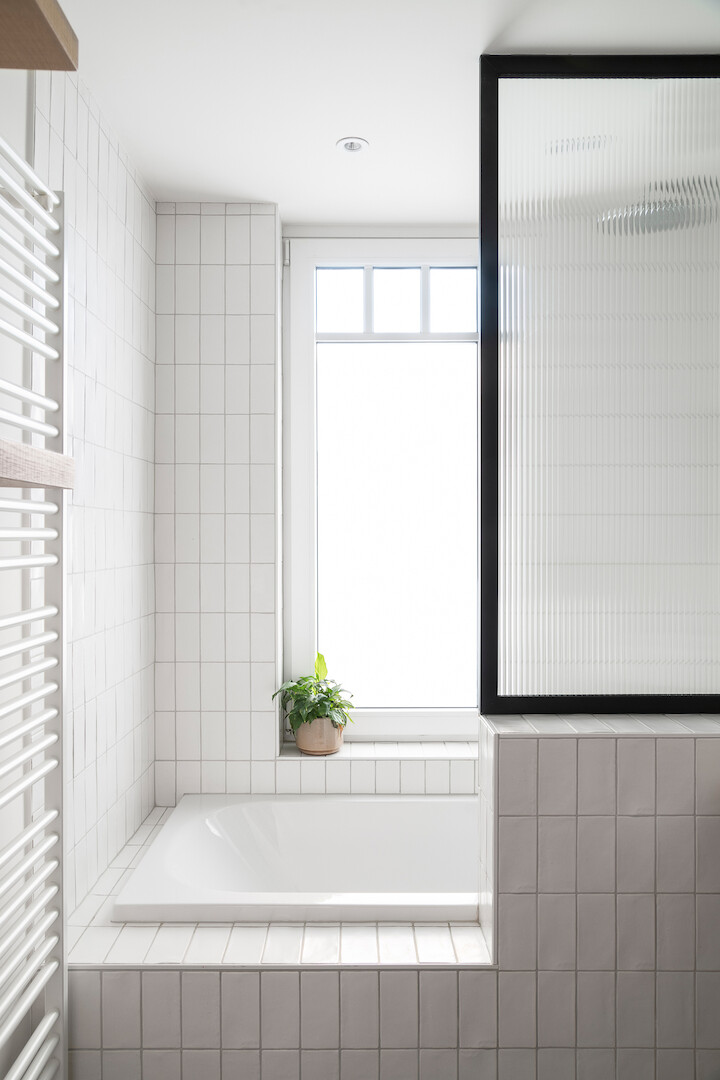
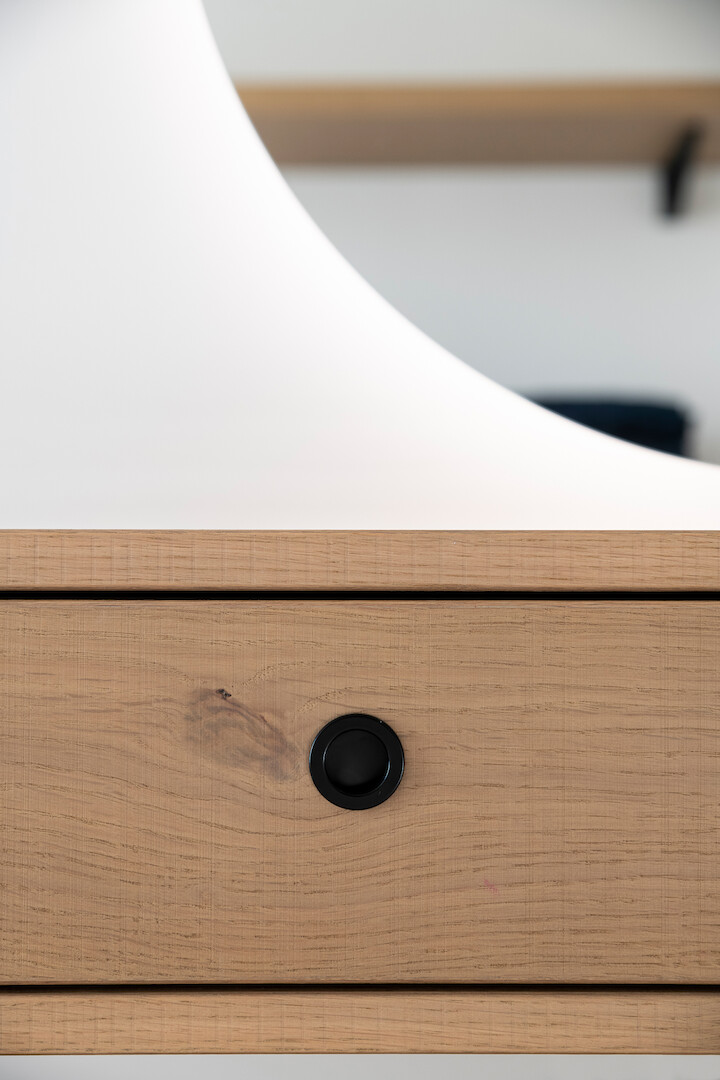
Similar work
All projects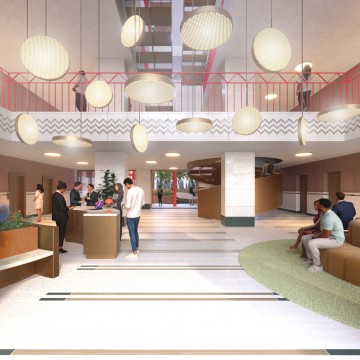
TAB
Transformation study of maritime office building into dynamic working landscape
Architecture Interior design
New ways of working - NWOW Reconversion and renovation

Blueberry Hill
Transformation warehouse into 18 residential apartments
Architecture Interior design
Wood constructions City life Reconversion and renovation
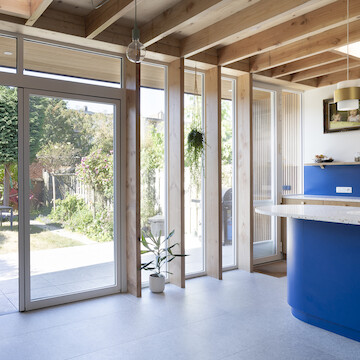
Kitchen blues
Extension residence and interior design kitchen and living room
Architecture Interior design
Wood constructions City life Reconversion and renovation
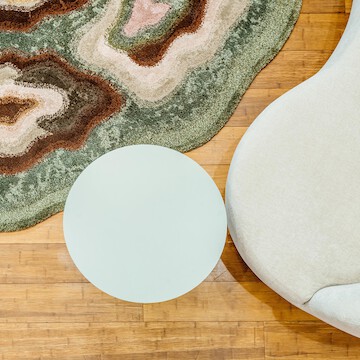
tranSITion
Interior design entrance area of office building
Interior design
New ways of working - NWOW City life
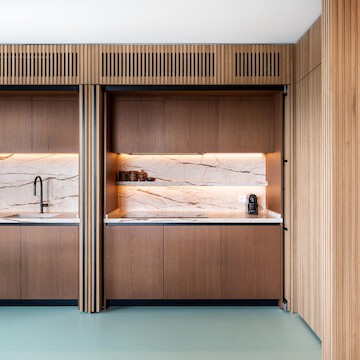
Gustav
Interior design of newly built apartment
Interior design
City life
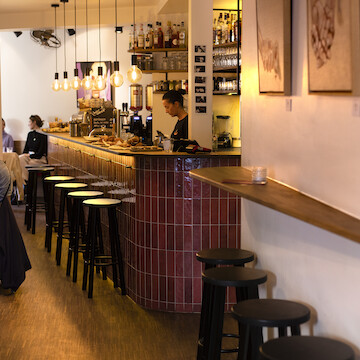
Revista
Interior design for the Revista, from coffee bar by day to cocktail bar by night.
Interior design
City life Reconversion and renovation
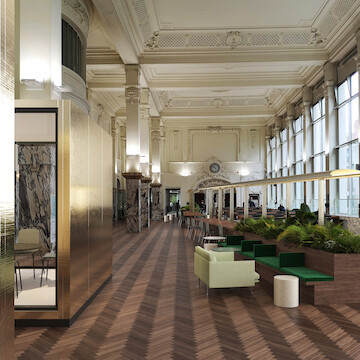
Diamonds are forever
Repurposing of the interior of the large exhibition hall of the Beurs Voor Diamanthandel
Interior design
New ways of working - NWOW Reconversion and renovation
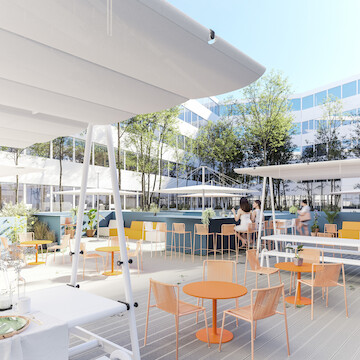
Blue space
Interior renovation of individual offices to a NWOW working environment
Interior design
New ways of working - NWOW Reconversion and renovation
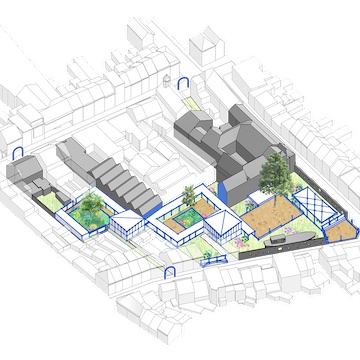
Globetrotter
Transformation meeting house 'De Globetrotter'
Architecture Master planning
City life Reconversion and renovation
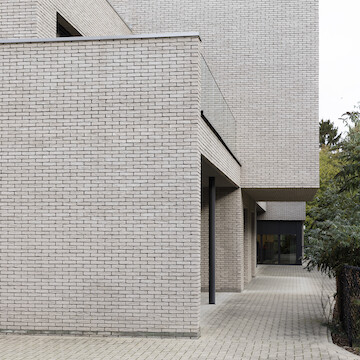
De kleine kasteeltjes
Newly built residential care center with 32 care rooms
Architecture Interior design
New ways of working - NWOW City life
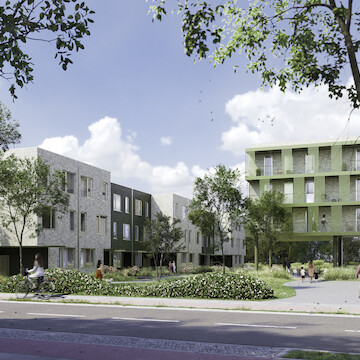
Parkwijk
Sustainable new project in solid wood construction consisting of a mix of 74 residential units
Architecture Master planning
Wood constructions City life

The Duke
Renovation protected office building
Architecture Interior design
New ways of working - NWOW City life Reconversion and renovation

Atlanta
Reconversion hotel into residential apartments
Architecture Interior design
Wood constructions City life Reconversion and renovation
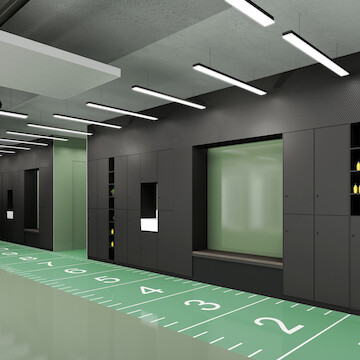
WOW Fly
Reconversion of living space to NWOW office environment
Interior design
New ways of working - NWOW Reconversion and renovation
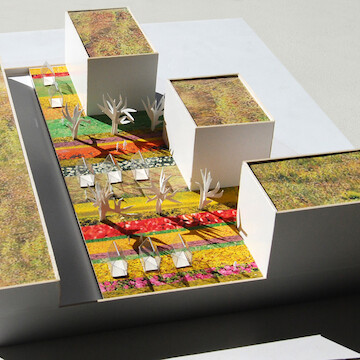
Zilverkwartier
Retail space, 25 one family houses, 32 apartments and urban farm
Architecture Master planning
City life

Regency Gardens
Reconversion monument with new-build homes
Architecture Interior design
Wood constructions City life Reconversion and renovation
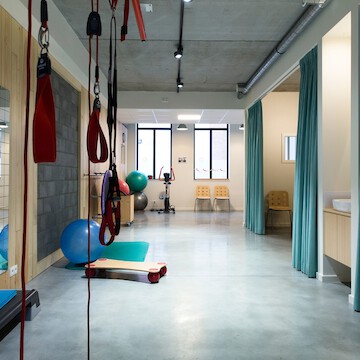
Work out
Interior design physio space
Interior design
New ways of working - NWOW City life
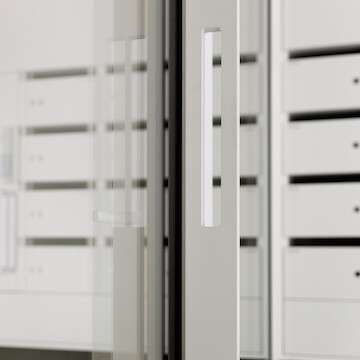
White housing
Reconversion office building to residential apartments
Architecture Interior design
City life Reconversion and renovation
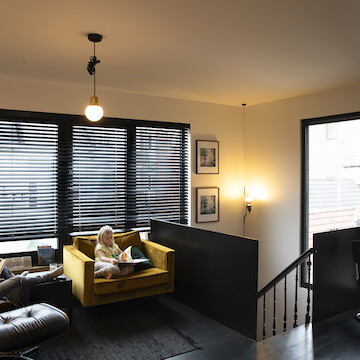
Duo house
Merger of two buildings into an authentic home
Architecture Interior design
Wood constructions City life Reconversion and renovation
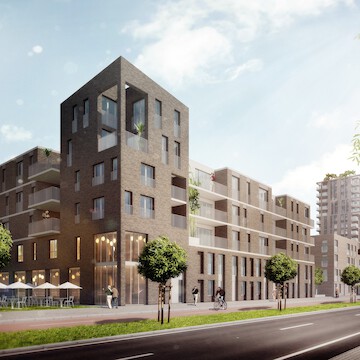
Stapelstede
Between dock and boulevard, 33 houses and 112 apartments
Architecture Master planning
City life
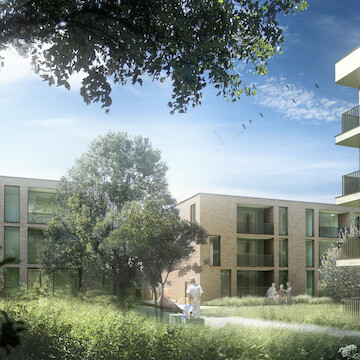
Park life
Park area with 12 one-family houses, 36 apartments and 24 senior flats
Architecture Master planning
City life
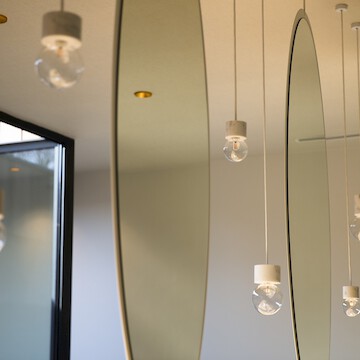
At the hairdresser's
Renovation, expansion and custom design of a hair salon
Architecture Interior design
Reconversion and renovation

Langs de kade
Room with a view, winning competition design for 30 one-family houses
Architecture Master planning
Wood constructions City life
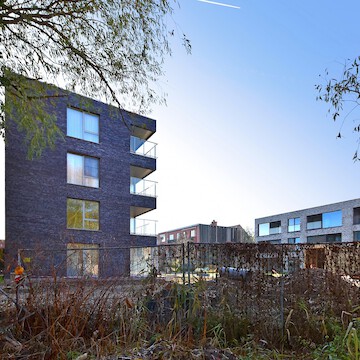
Hollebeek park
26 park apartments
Architecture Master planning
City life
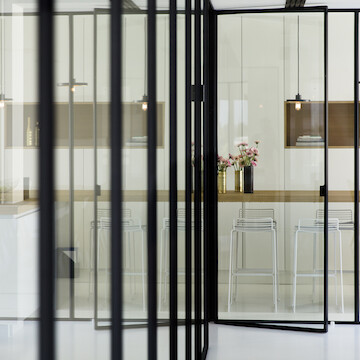
Hansa
Exposed essentials, refurbishment of an office floor
Architecture Interior design
New ways of working - NWOW City life
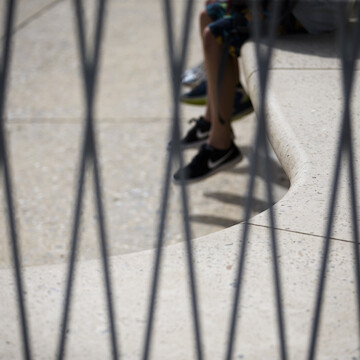
De bank
Urban bench for the Atomium
Architecture
City life
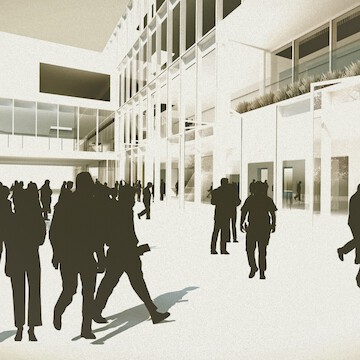
Campus Minerva
Renovation and reconversion of university buildings for the product development faculty
Architecture Interior design
New learning spaces City life Reconversion and renovation
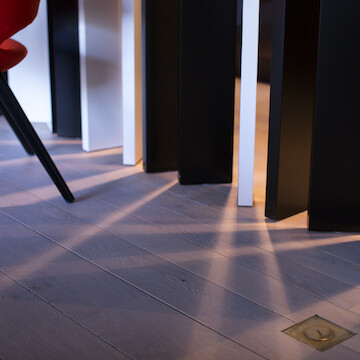
3 Doors
Refurbishment of a loft space
Interior design
City life
