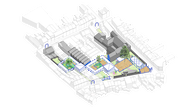The Globetrotter, an inner-city area in the city of Turnhout, is home to many organizations with similar goals. For example, we find Youth House Wollewei, neighborhood restaurant 't Hert and the organization T'Answer. They each work against poverty and social exclusion. They want to be a place where people can be helped and, above all, be themselves. The question within this assignment is to turn this site into a meeting space for the entire neighbourhood. And thus lowering the threshold for vulnerable people to seek and receive help.
First of all, VIVA set out the outlines of what a meeting place can be. Where and when do we "meet" each other? What role does architecture play within this denominator? How do people relate to architecture? How does architecture relate to people?
Ideally, the meeting house - as a whole - forms a "commonplace"; a 'place' where everyone can go for anything, and at 'any' moment. Not a meeting room, but a meeting place where residents of Turnhout, community workers, social workers, teachers, ... - so to speak - happen to be nearby. It is a place that is in no way private and - for a moment - is, in the truest sense of the word, 'public'.
Full text
The meeting house “De Globetrotter” should not compete with the existing one, but close the “gaps” – both functionally and architecturally. Strengthen and connect what is already there and offer possibilities for what is not there yet. A connection of existing & new spaces and places that act as bearers of possibilities and opportunities. Where spontaneous encounters and activities can take place. As a result, 'The Globetrotter' is not just a building, but a 'place' that inscribes itself in the existing urban fabric.
Within the 'meeting house', 3 open spaces, the neighborhood court, the courtyard and the square, link together. All with different character, one more green, the other more paved. They all strengthen social cohesion and contribute to a sense of community.
the 'buurthof' is designed as an enclosed garden with plants. The existing high trunks already provide a pleasant atmosphere in the garden and will be retained. The edge of the garden has an open character that can be filled in according to the needs of the users. For example, it can be a pergola with climbing plants at neighborhood restaurant 'tHERT and serve as an open & covered eating & drinking area. on the other side it can be an 'orangerie' that serves as workshop space or community space for family celebrations,...
A centrally located green square with a 'gallery' defines the 'courtyard' and connects all spaces, edges and in-between spaces, both existing and new. This creates a passage from Otterstraat to the courtyard. JH 'Wollewei' is also connected to the 'courtyard'. In terms of materialization and atmosphere, the courtyard lies between the green 'neighbourhood courtyard' and the paved 'square'.
And finally as a third open space, the 'square', as a paved open space enclosed by greenery at the edges. The 'square' forms a polyvalent outdoor space for (temporary) events. An 'event square' where 'urban furniture & infrastructure' can be placed that are adaptable, reversible and temporary. The existing high trunks are retained and offer the 'square' shade, shelter and intimacy. The existing wall around the square will be lowered and equipped with 'viewing holes'. In this way, the wall can give passers-by a 'glimps' of the underlying space & activity. Also towards the neighborhood and in a larger context, Turnhout, we soften the boundary between the meeting house and its surroundings.
We are also adding two new 'inner rooms' to the site. These multipurpose buildings with (interchangeable) function offer an addition to the existing functions. These should give space to 'feel at home'. Users can try, fail, start over and conquer. They come together there, can enjoy themselves, meet neighbours, have conversations with community workers, etc., which can create a close-knit 'neighborhood group'.
The functions of the living rooms provide a necessary - but ineffective, casual - attraction to the 'place'. They give reason, meaning and individuality - as well as 'an address' - to OH 'the Globetrotter'.
Porches are provided on the edges of the building block, announcing the site and guiding the entrance. From 'home' to 'meeting house'.
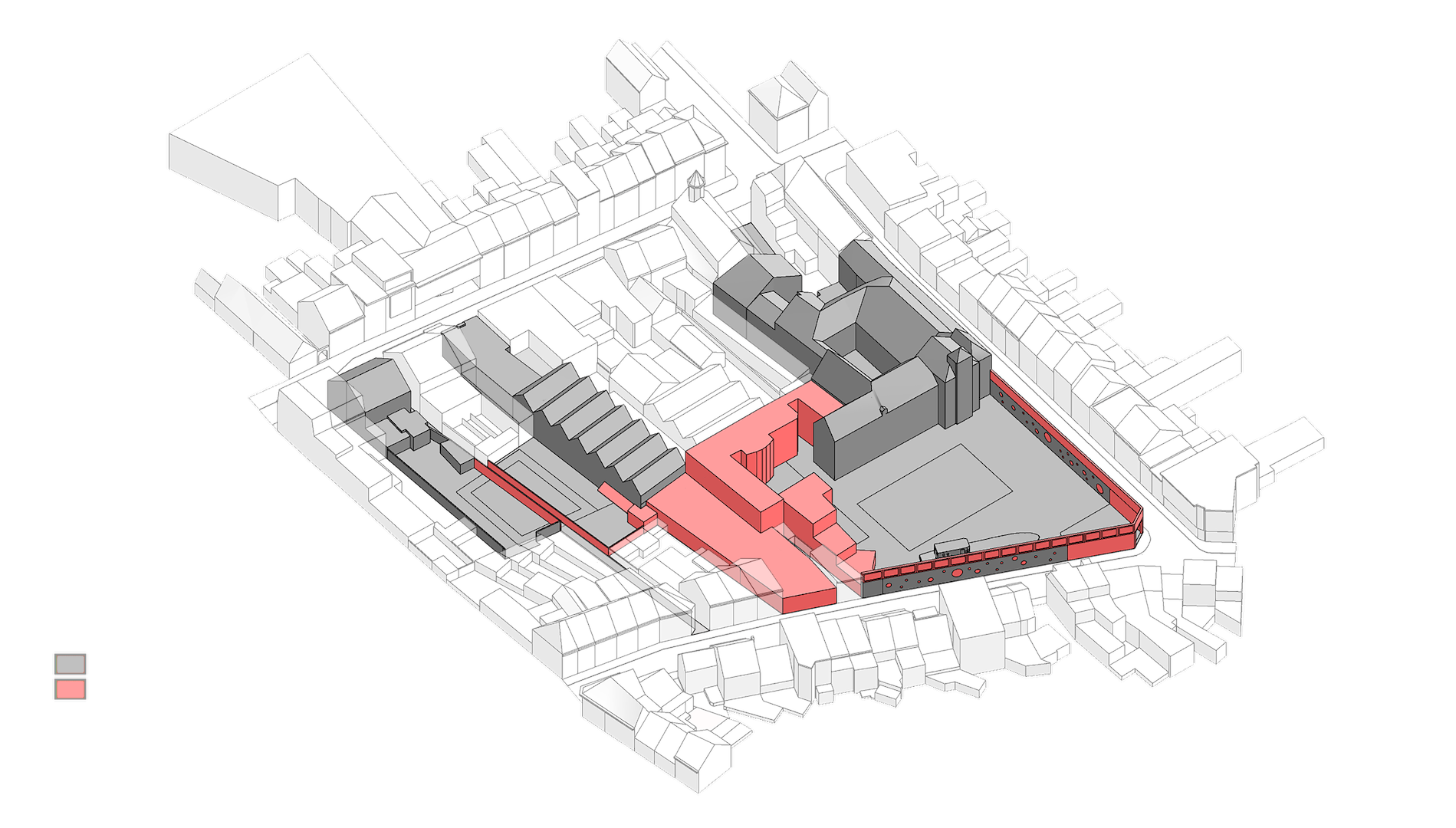
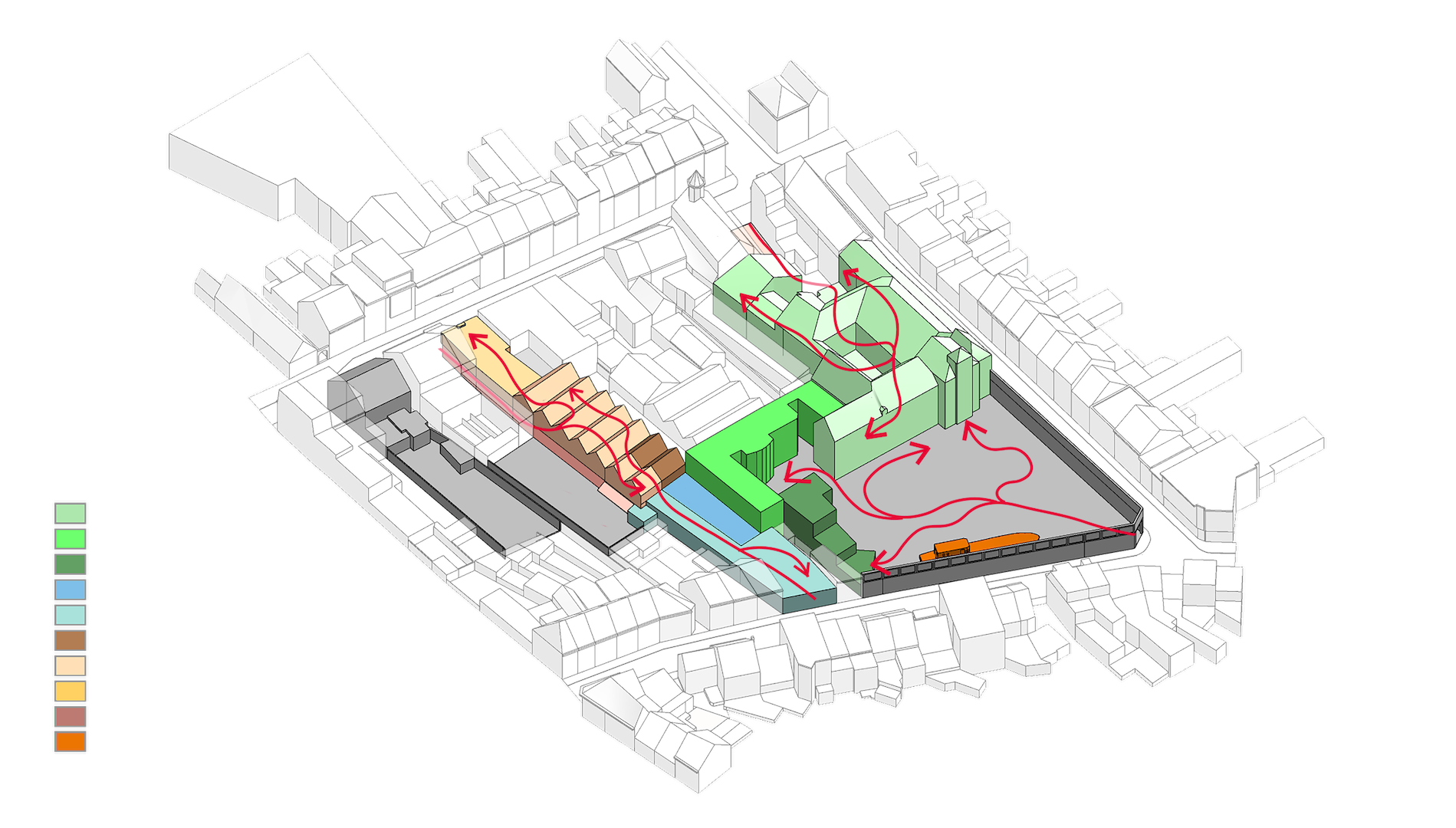
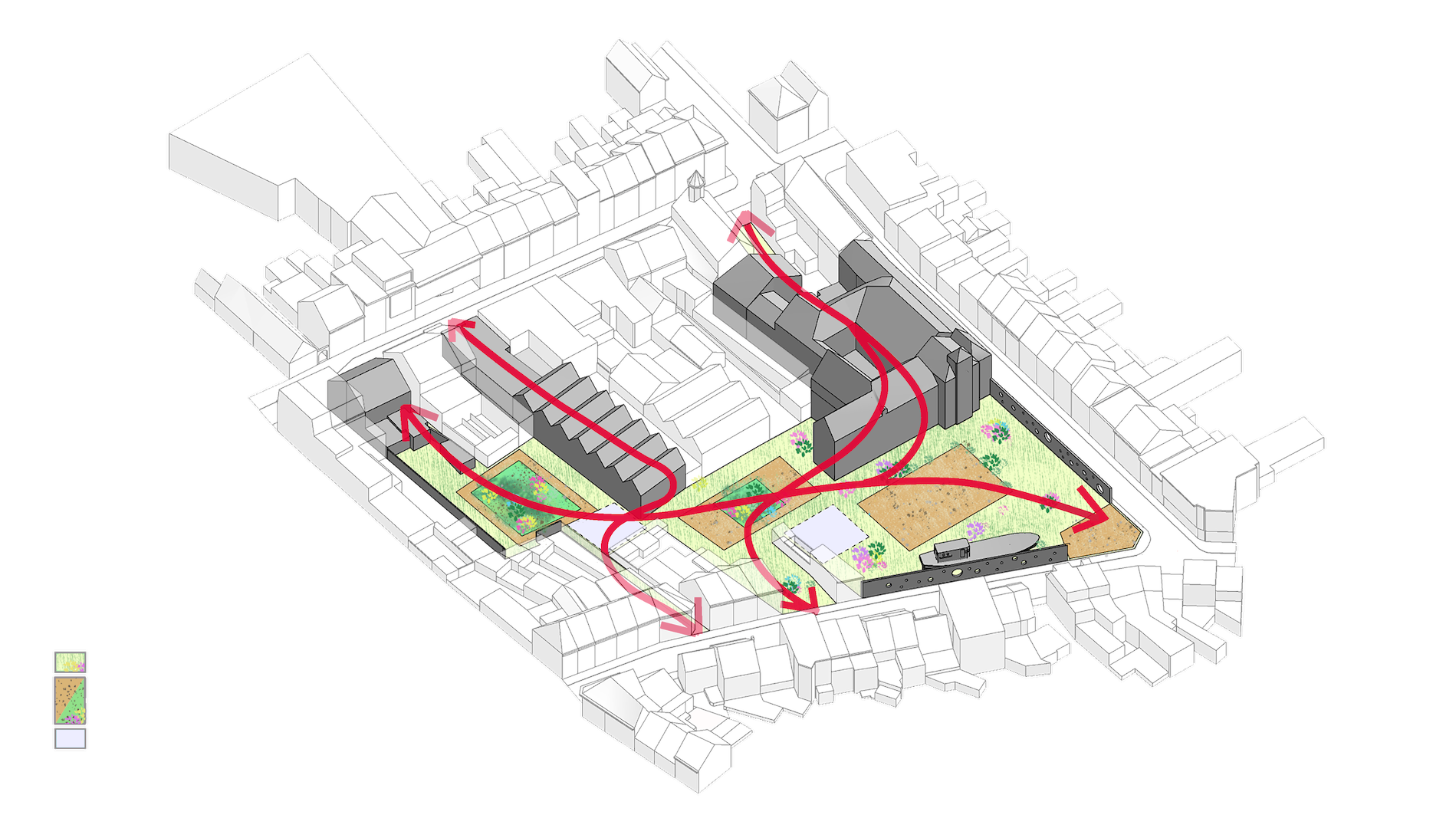
Similar work
All projects
1 plus 1
is 1
Two dwellings merged into one residential complex
Architecture
City life Renovation
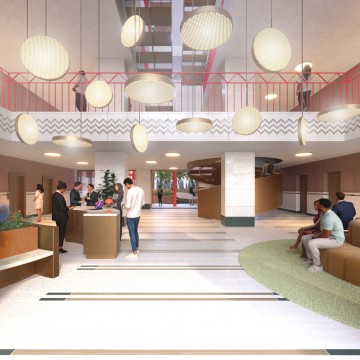
TAB
Transformation study of maritime office building into dynamic working landscape
Architecture Interior design
New ways of working - NWOW Adaptive Reuse

Blueberry Hill
Transformation warehouse into 18 residential apartments
Architecture Interior design
Wood constructions City life Adaptive Reuse
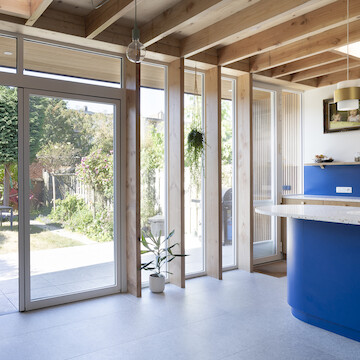
Kitchen blues
Extension residence and interior design kitchen and living room
Architecture Interior design
Wood constructions City life Renovation

Room to bath
Transformation of office space into bathroom
Interior design
City life Adaptive Reuse
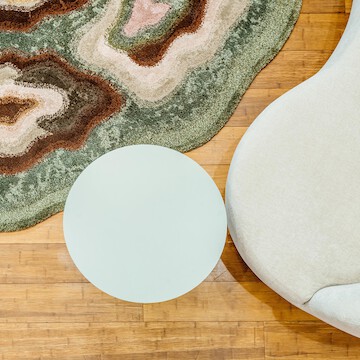
tranSITion
Interior design entrance area of office building
Interior design
New ways of working - NWOW City life
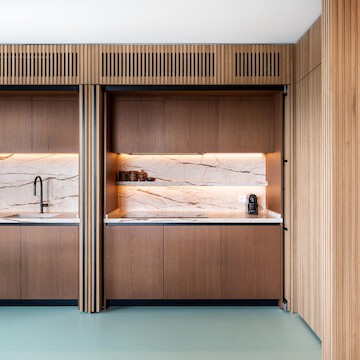
Gustav
Interior design of newly built apartment
Interior design
City life
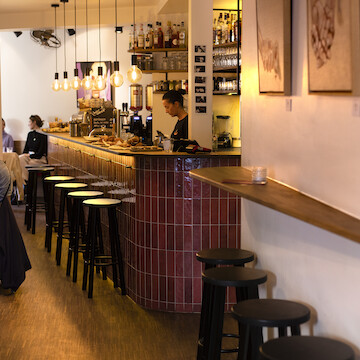
Revista
Interior design for the Revista, from coffee bar by day to cocktail bar by night.
Interior design
City life Renovation
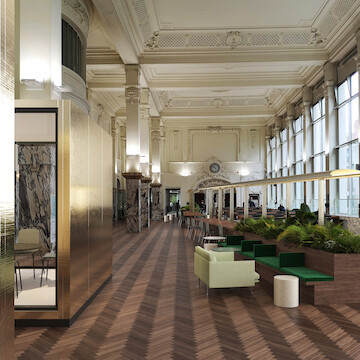
Diamonds are forever
Repurposing of the interior of the large exhibition hall of the Beurs Voor Diamanthandel
Interior design
New ways of working - NWOW Adaptive Reuse
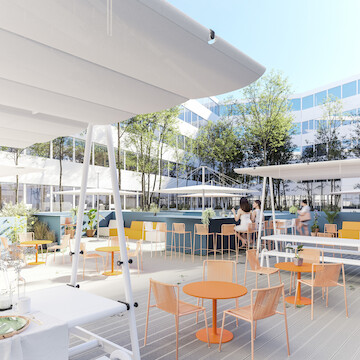
Blue space
Interior renovation of individual offices to a NWOW working environment
Interior design
New ways of working - NWOW Adaptive Reuse
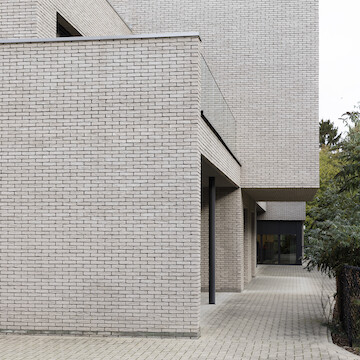
De kleine kasteeltjes
Newly built residential care center with 32 care rooms
Architecture Interior design
New ways of working - NWOW City life
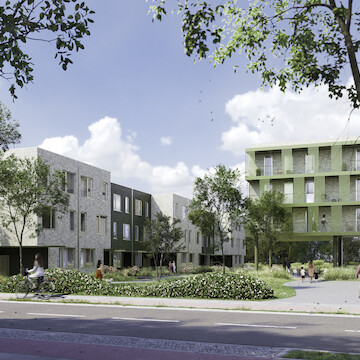
Parkwijk
Sustainable new project in solid wood construction consisting of a mix of 74 residential units
Architecture Master planning
Wood constructions City life

The Duke
Renovation protected office building
Architecture Interior design
New ways of working - NWOW City life Renovation

Atlanta
Repurposing hotel into residential apartments
Architecture Interior design
Wood constructions City life Adaptive Reuse
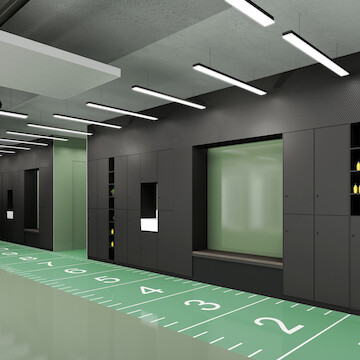
WOW Fly
Repurposing living space to NWOW office environment
Interior design
New ways of working - NWOW Adaptive Reuse
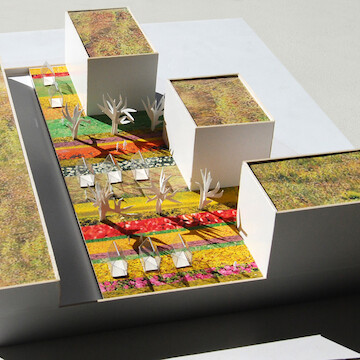
Zilverkwartier
Retail space, 25 one family houses, 32 apartments and urban farm
Architecture Master planning
City life

Regency Gardens
Adaptive reuse of listed building with new-build homes
Architecture Interior design
Wood constructions City life Adaptive Reuse
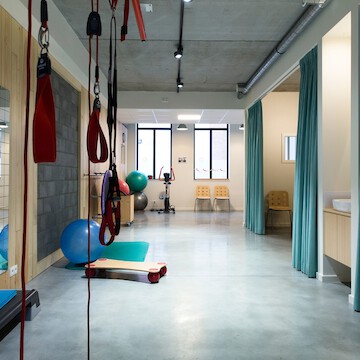
Work out
Interior design physio space
Interior design
New ways of working - NWOW City life
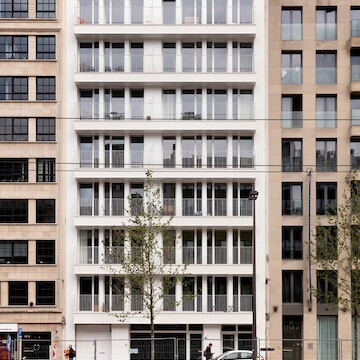
White housing
Repurposing office building to residential apartments
Architecture Interior design
Wood constructions City life Adaptive Reuse
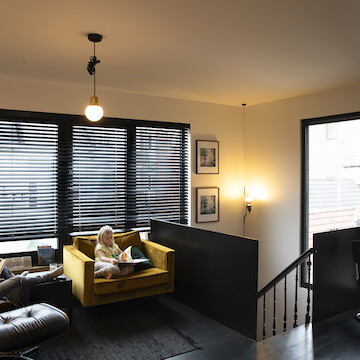
Duo house
Merger of two buildings into an authentic home
Architecture Interior design
Wood constructions City life Renovation
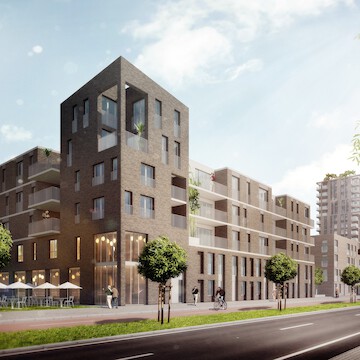
Stapelstede
Between dock and boulevard, 33 houses and 112 apartments
Architecture Master planning
City life
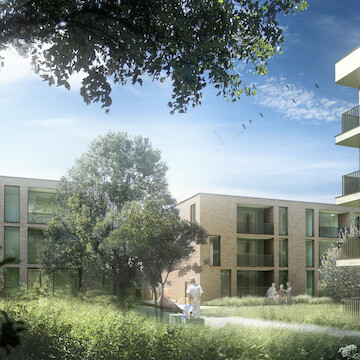
Park life
Park area with 12 one-family houses, 36 apartments and 24 senior flats
Architecture Master planning
City life

Langs de kade
Room with a view, winning competition design for 30 one-family houses
Architecture Master planning
Wood constructions City life
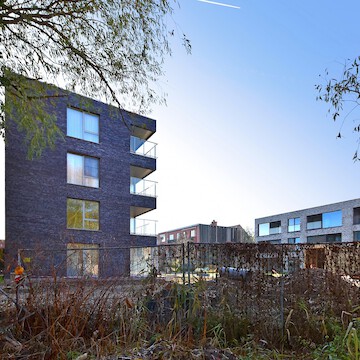
Hollebeek park
26 park apartments
Architecture Master planning
City life
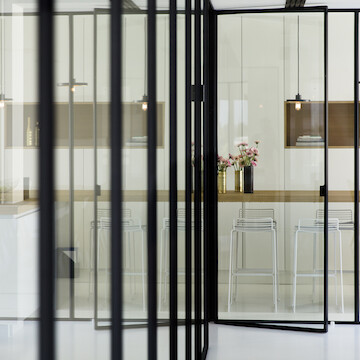
Hansa
Exposed essentials, refurbishment of an office floor
Architecture Interior design
New ways of working - NWOW City life Renovation
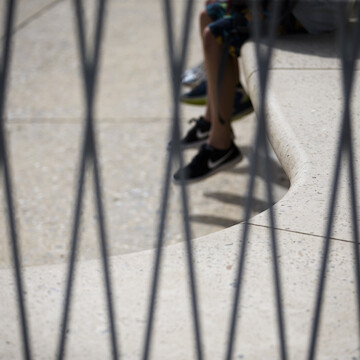
De bank
Urban bench for the Atomium
Architecture
City life
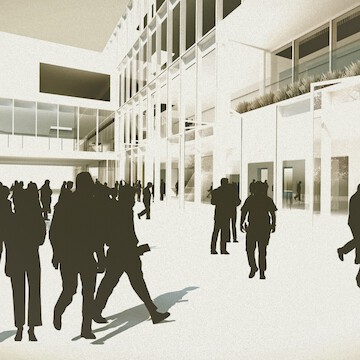
Campus Minerva
Renovation and repurposing of university buildings for the product development faculty
Architecture Interior design
New learning spaces City life Adaptive Reuse Renovation
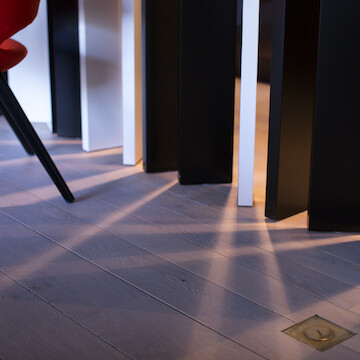
3 Doors
Refurbishment of a loft space
Interior design
City life Renovation
