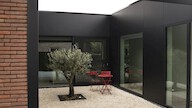Design of a sustainable house for two families with a shared common space. The house is constructed around an inner garden patio, that serves as an entrance to the individual units and, at the same time, generates mutual privacy.
Full textIn a typical Flemish allotment the house is designed to host a woman her son and his wife. The kangaroo house is designed as a solid volume perforated with recesses, the volume is finished with facing brick laid with glue-mortar. Anthracite-colored aluminum panels emphasize the recesses. An aluminum frame that is slid around the windows accentuate the facade openings. The strict execution and the formal language of the simple volume contrast with the small scale farmhouses “fermettes” of the neighborhood.
Multifunctional patio
The challange of this house was to let the two families live together, but still separately. The ground floor consists of the living space for the couple and the entire mother’s unit, the bedrooms and bathroom are situated on the first floor. Both families live separately in this way but share the dining area, located at the intimate patio, forming a link between the two units. Designed as a recess in the building volume the patio generates more light and air in the building volume.
Mutual privacy is important in a kangaroo home, which is why both living spaces are located on a different side of the home, each with its own private outdoor space. The spaces around the patio are provided with thoughtfully positioned windows in order to avoid direct view of each other.
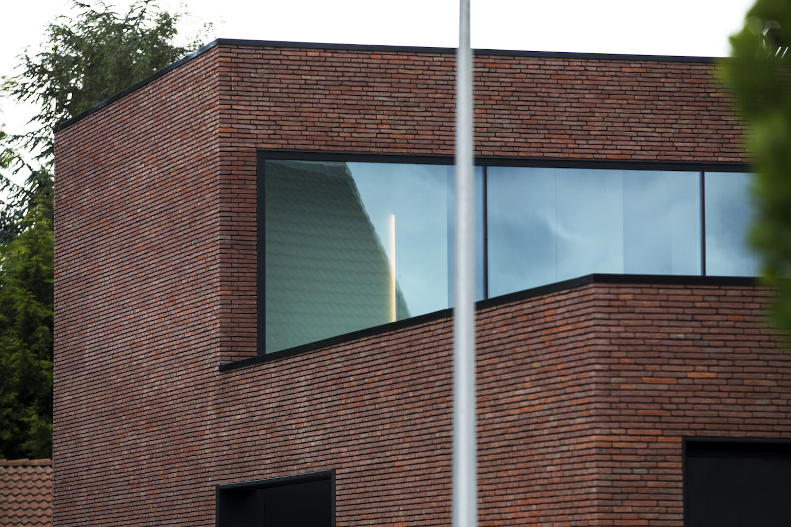
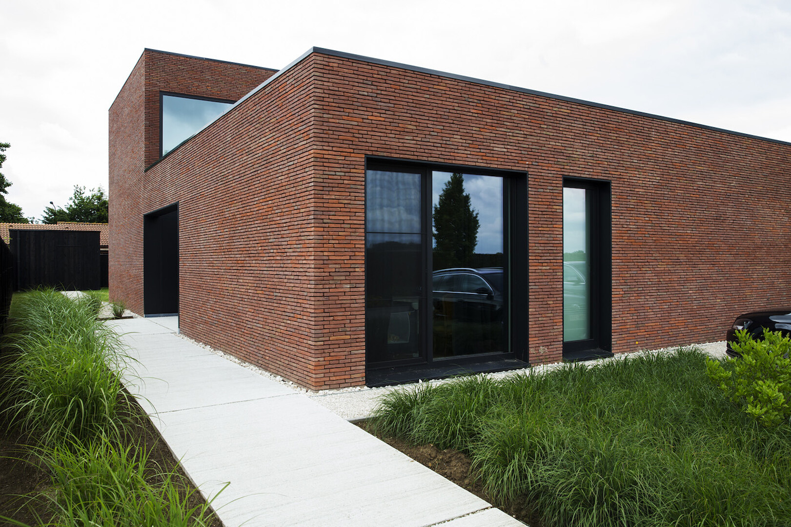
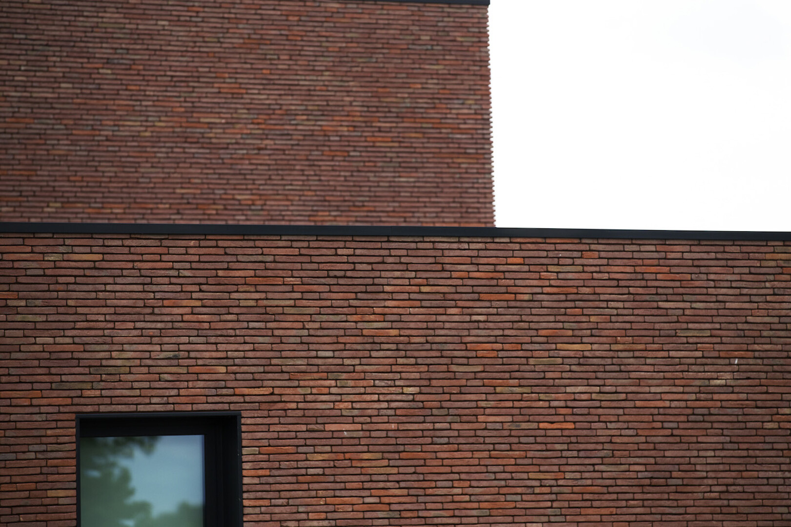
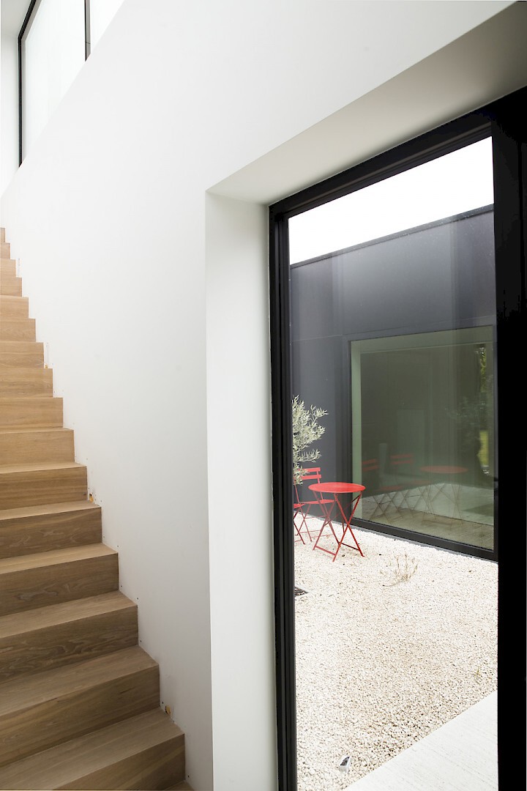
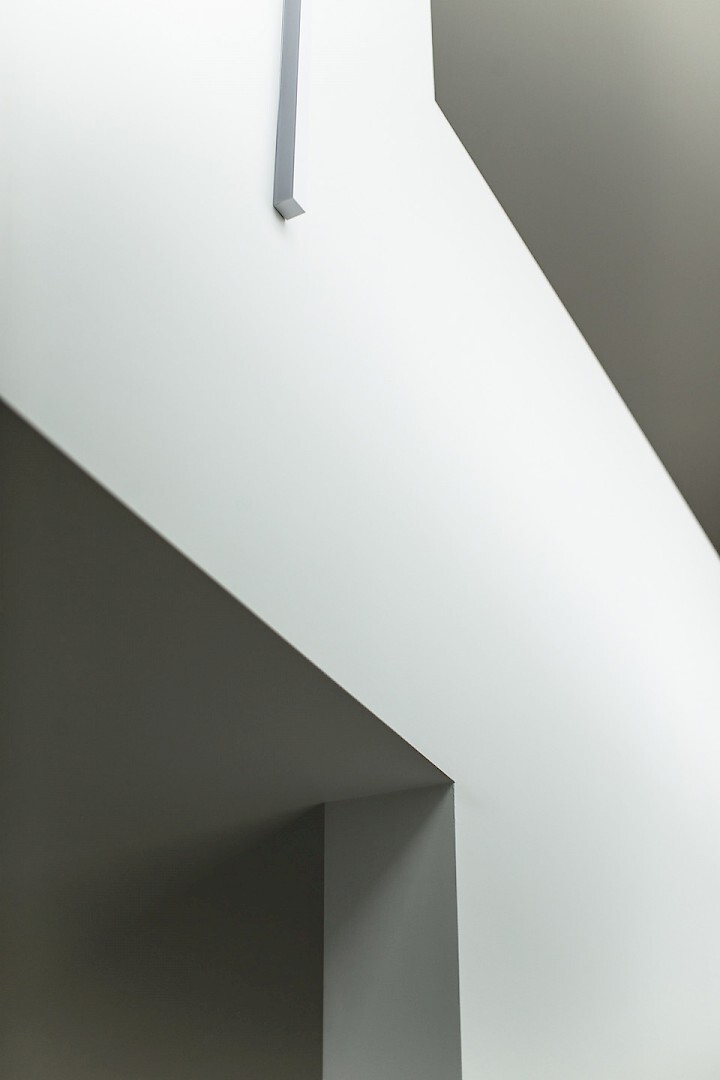
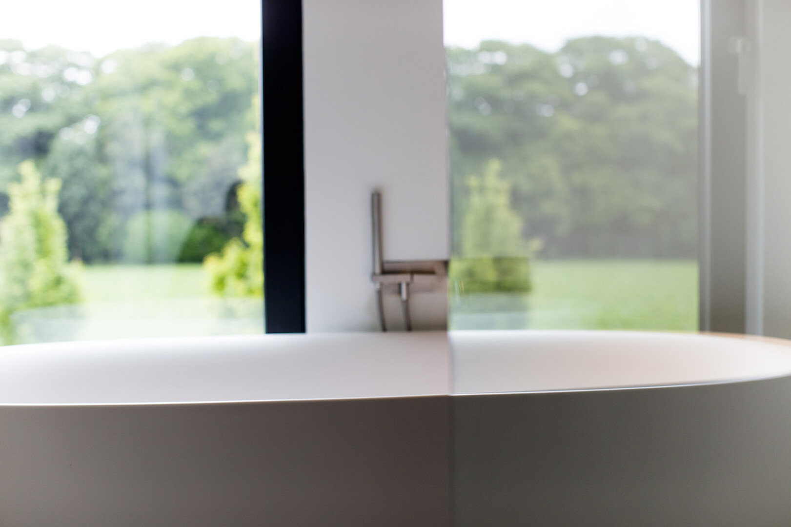
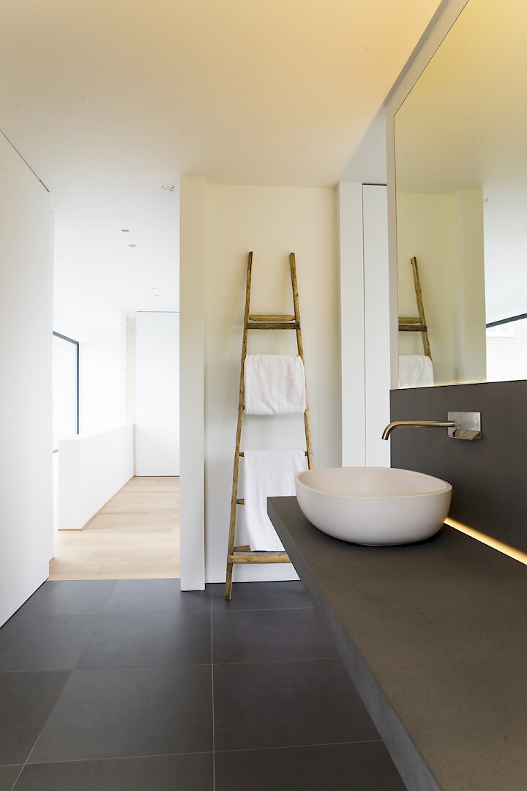
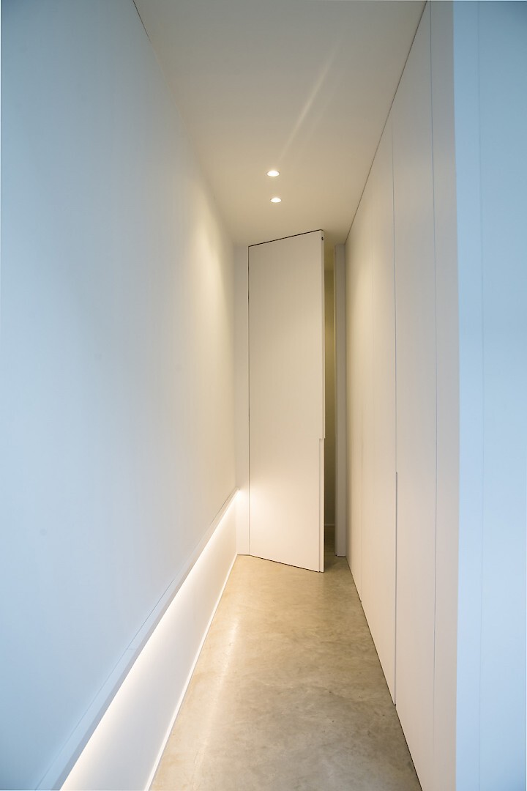
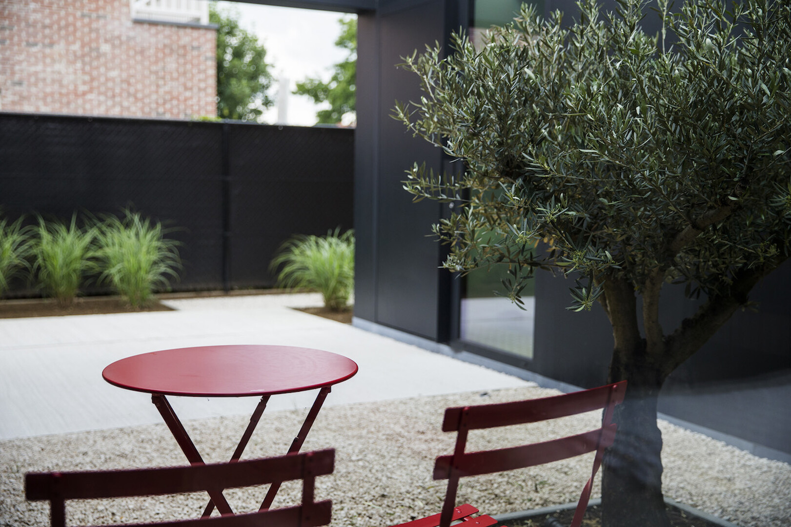
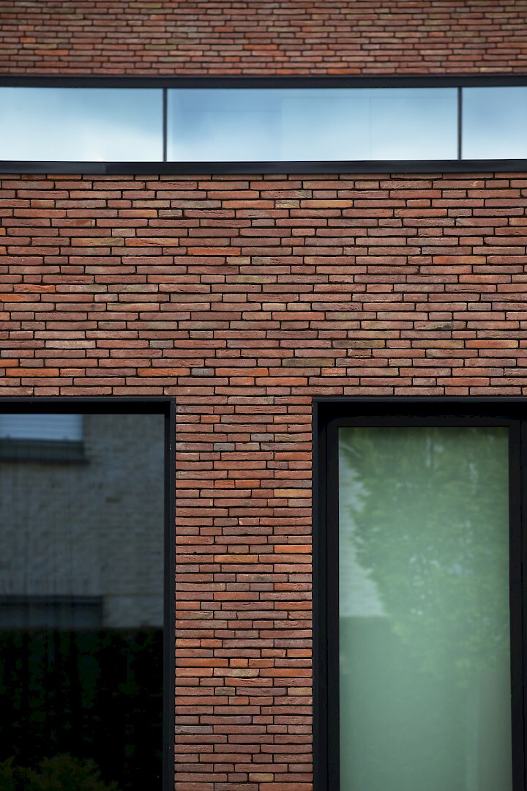

Similar work
All projects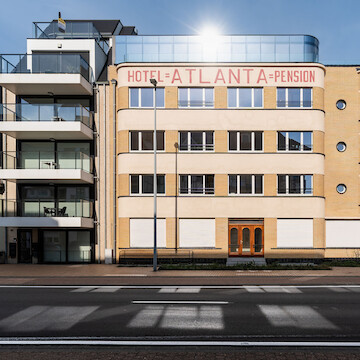
Atlanta
Adaptive reuse of a hotel into residential apartments
Architecture Interior design
Wood constructions City life Adaptive Reuse
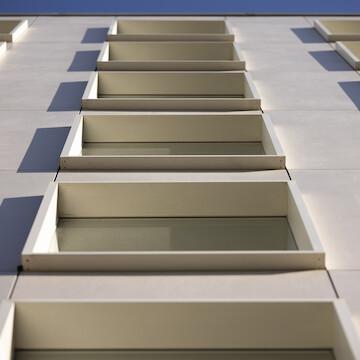
In between
Facade renovation with an eye for rhythm and detailing
Architecture
Wood constructions Renovation

Blueberry Hill
Transformation warehouse into 18 residential apartments
Architecture Interior design
Wood constructions City life Adaptive Reuse
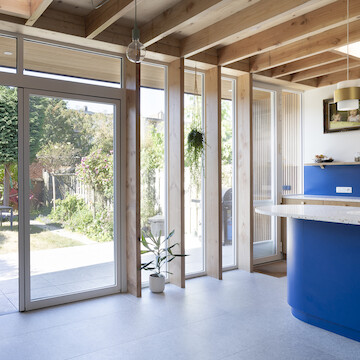
Kitchen blues
Extension residence and interior design kitchen and living room
Architecture Interior design
Wood constructions City life Renovation
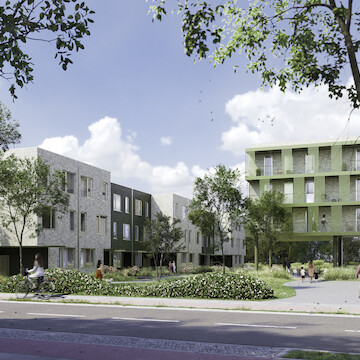
Parkwijk
Sustainable new project in solid wood construction consisting of a mix of 74 residential units
Architecture Master planning
Wood constructions City life
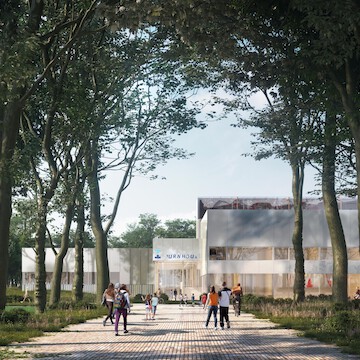
TURNinHOUT
Sustainable and circular sports complex with sports hall and classrooms
Architecture Interior design
Wood constructions New learning spaces

Regency Gardens
Adaptive reuse of listed building with new-build homes
Architecture Interior design
Wood constructions City life Adaptive Reuse
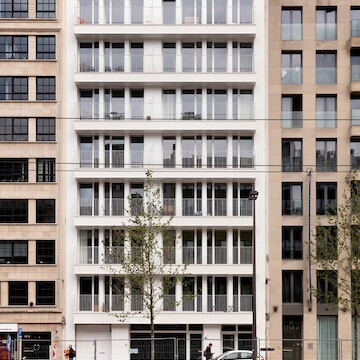
White housing
Repurposing office building to residential apartments
Architecture Interior design
Wood constructions City life Adaptive Reuse
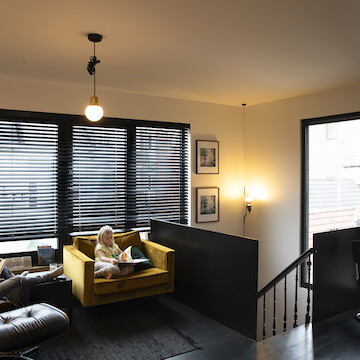
Duo house
Merger of two buildings into an authentic home
Architecture Interior design
Wood constructions City life Renovation
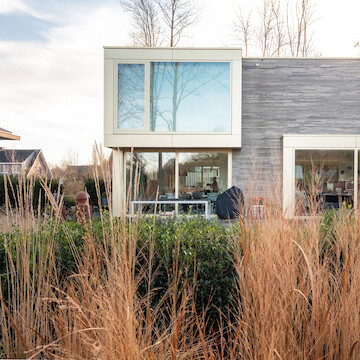
Stairway to heaven
Private residence on a hill with a CLT timber construction
Architecture Interior design
Wood constructions

Langs de kade
Room with a view, winning competition design for 30 one-family houses
Architecture Master planning
Wood constructions City life
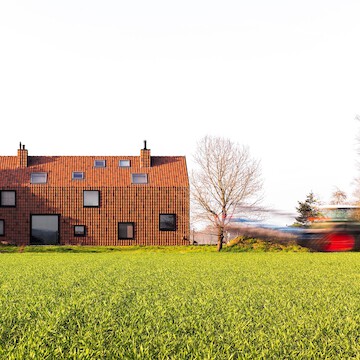
Dear farm
Farmhouse using a CLT construction
Architecture Interior design
Wood constructions
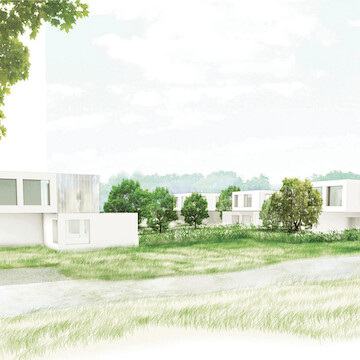
Broekhof
Suburbia, where the suburbs met Utopia
Architecture Master planning
Wood constructions
