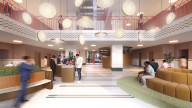TAB proudly stands in the bustling Maritime District of Brussels, along the canal quay. A postmodern masterpiece that embraces its history and remains loyal to its maritime appearance, while majestically overlooking the city. Its architectural backbone, infused with abundant light and panoramic vistas, forms the basis of the transformation.
Strategic interventions take the postmodern features to new heights and anchor the building as a harmonious entity in the urban environment.
Full text
The facade of TAB is more than an entrance; it is an inviting work of art that embodies the harmonious interplay between architecture and nature. The implementation of a green front garden, which strengthens the connection with the environment, therefore increases the inviting character of the offices. The integration of green elements in the entrance zone creates a seamless transition between inside and outside, where vibrant vegetation not only enhances the aesthetic character, but also promotes a feeling of well-being and connection with nature, creating a 'sense of arrival'. The outdoor spaces, carefully designed and integrated into the facade, are connected to the courtyard via the entrance zone and not only offer breathing space, but act as lively meeting places, where the urban fabric merges with green oases.
The preservation and strengthening of characteristic elements is central to the redevelopment of TAB. The elegant interior, with its paneling and marble finishes, is not only preserved but - as a concept - also transformed into other parts of the building. These valuable details act as a unifying aesthetic, with the paneling continuing as a continuum throughout the building. This architectural approach reflects not only respect for the past, but also a commitment to a timeless and harmonious reinterpretation of traditional elements in a contemporary context.
A special highlight of TAB is the introduction of 'the studiolo', inspired by the Renaissance. As a modern interpretation of the 'Wunderkamer', this space offers an intimate environment in which personal cultural interests and collections come to life. The concept of 'panelings' spreads throughout the building, suiting specific needs and requirements, offering flexibility in space, transformability in use and reversibility in materialization.
In addition, a number of structural interventions are planned, such as green atria, open stairwells and the activation of the roof floors into public places with a green roof garden. These interventions create a symbiosis of formal and informal spaces, causing the building to undergo a total transformation in terms of experience and movement and connection with the neighborhood.
In addition, sustainability is of paramount importance, with a focus on circular construction principles and a gradation in resistance and timelessness of materials. Every element used contributes to a comfortable and healthy indoor climate, making TAB not only an architectural masterpiece, but also a sustainable symbol of the future.

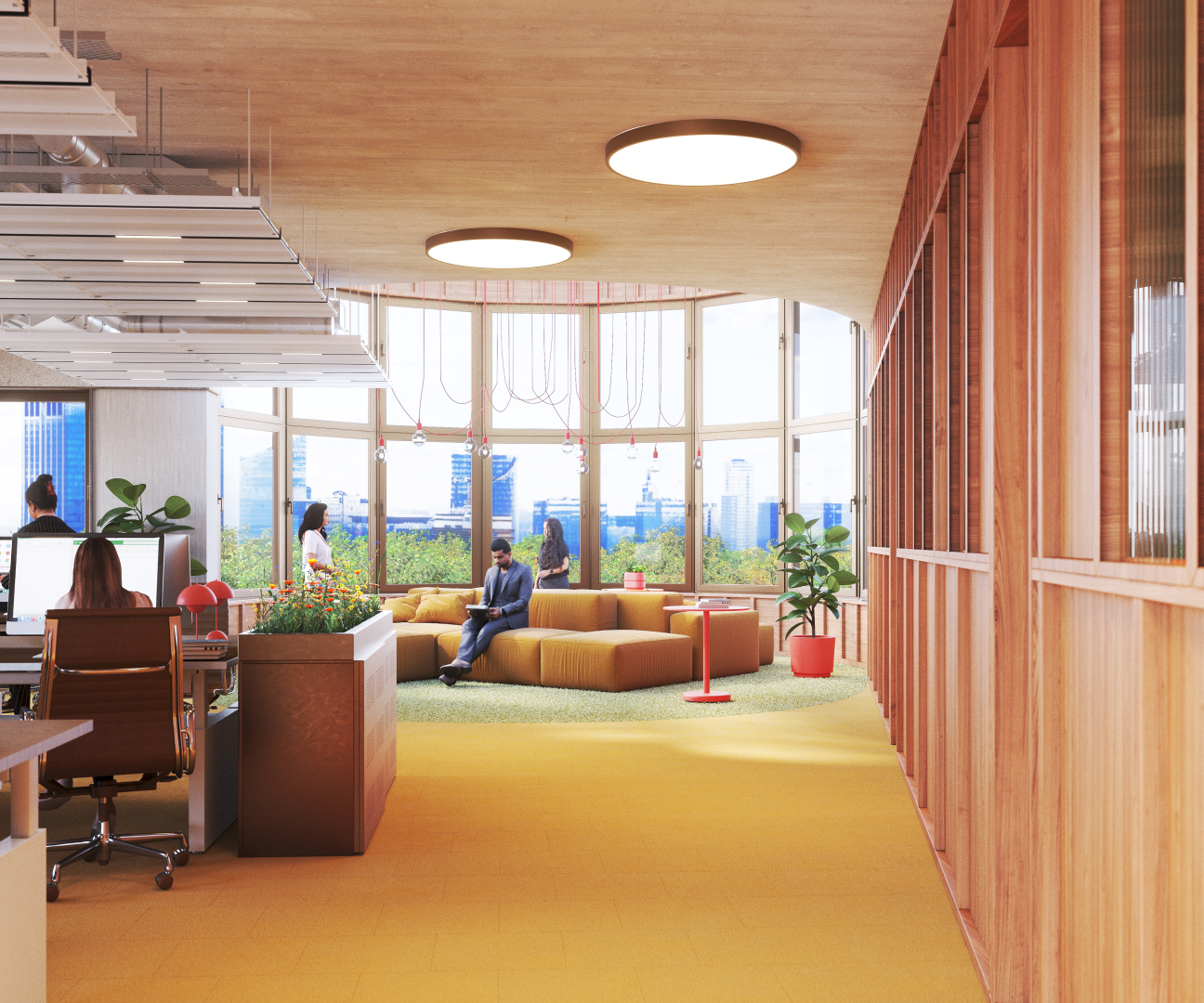
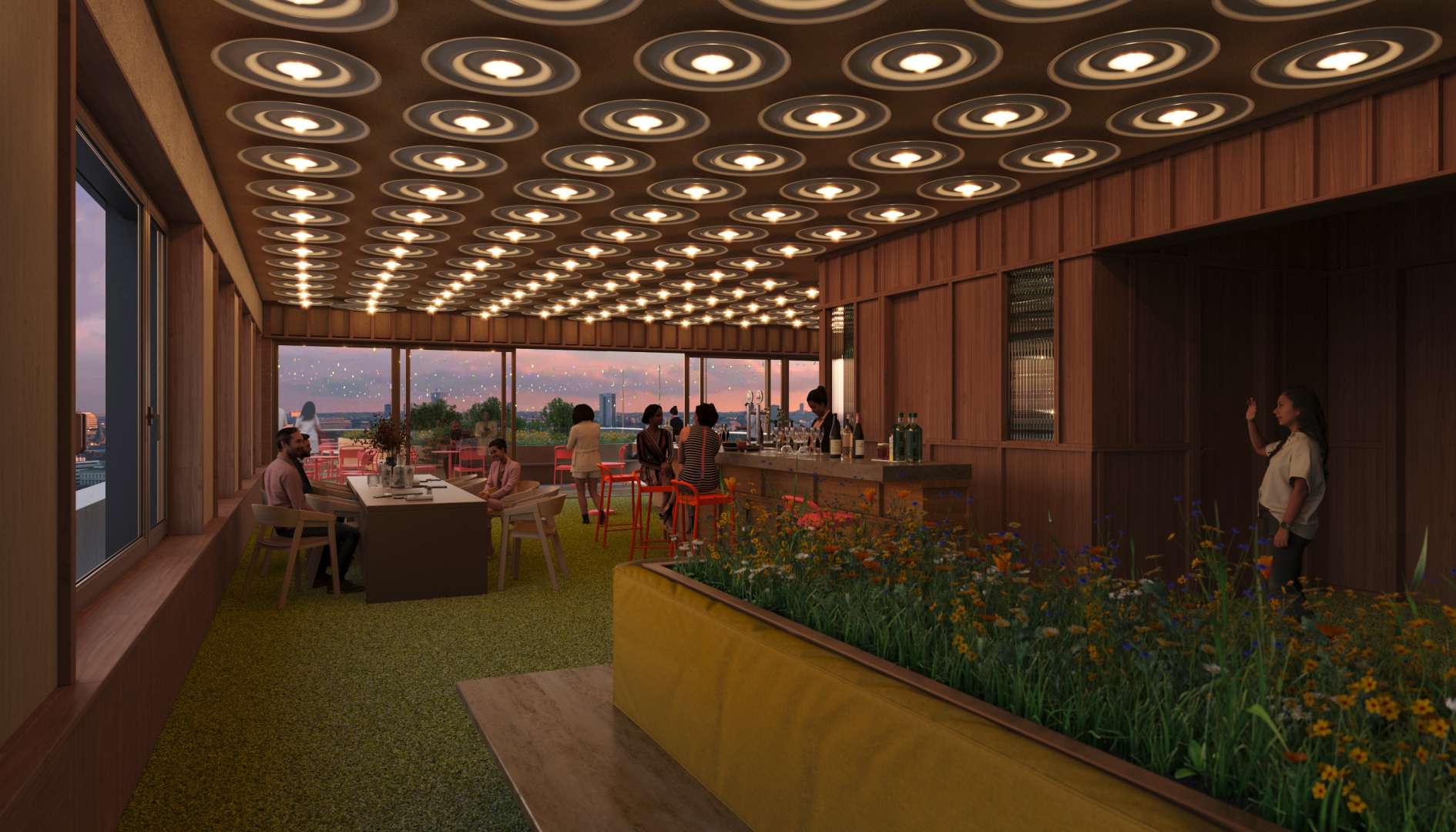
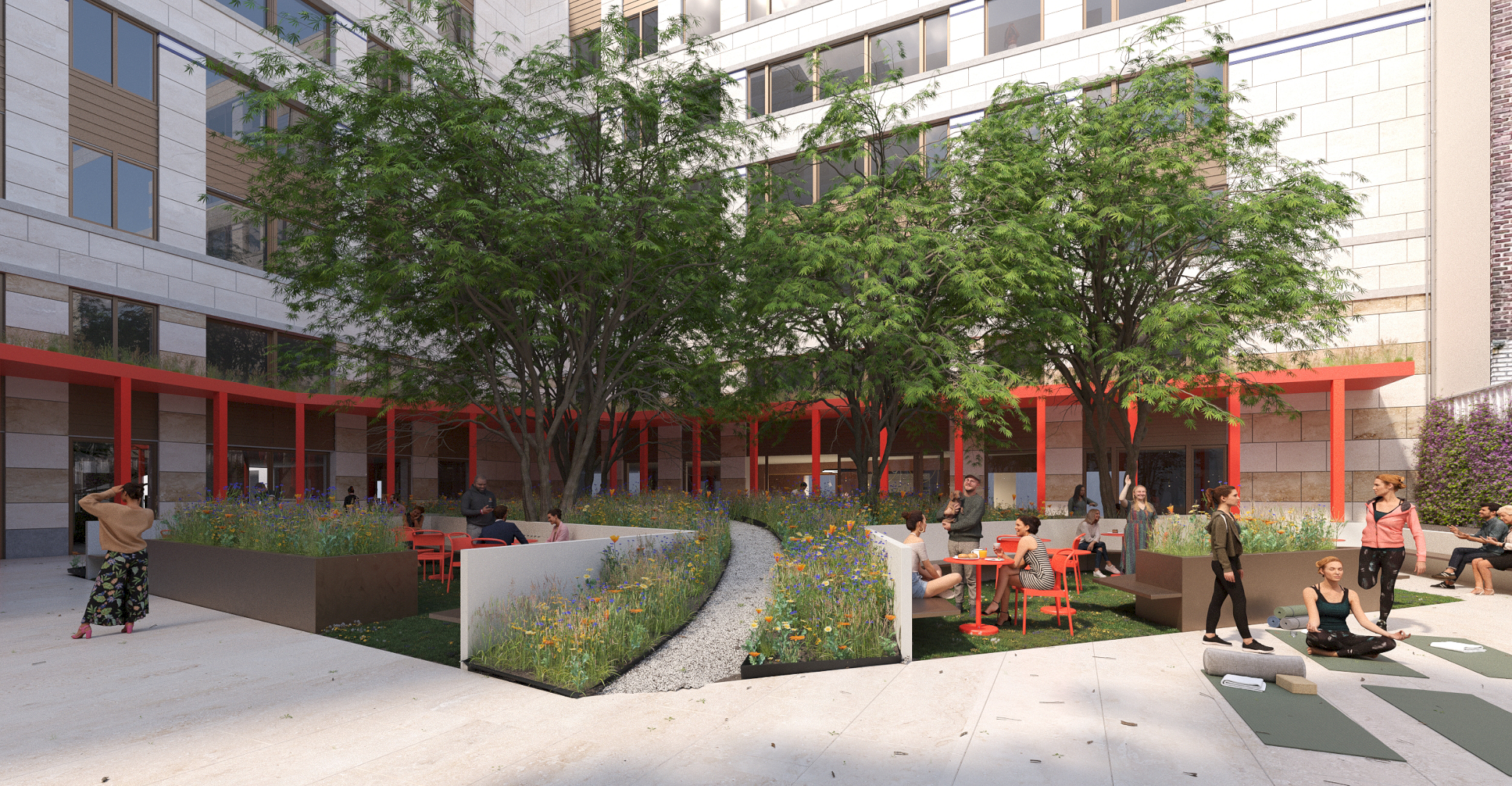
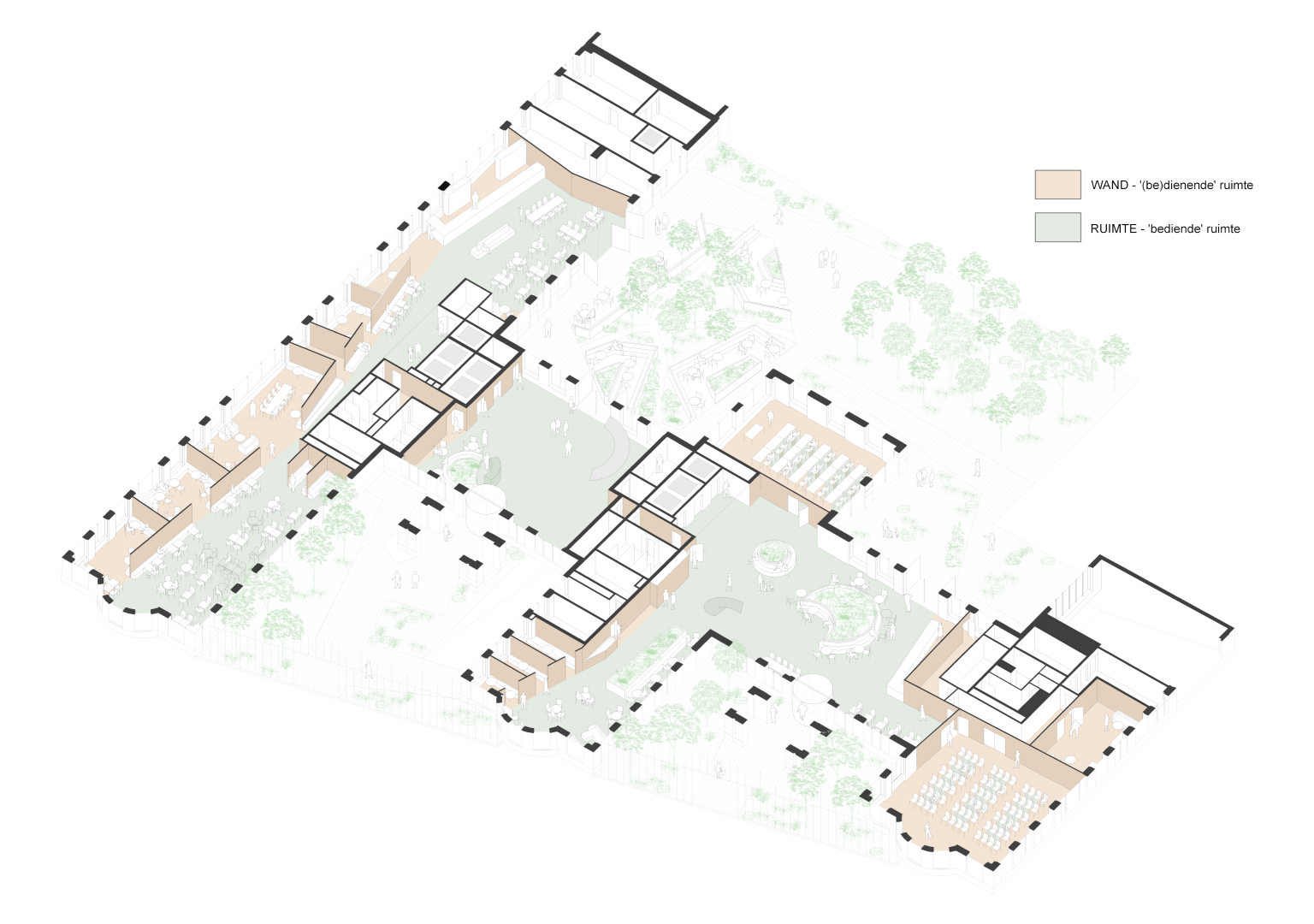
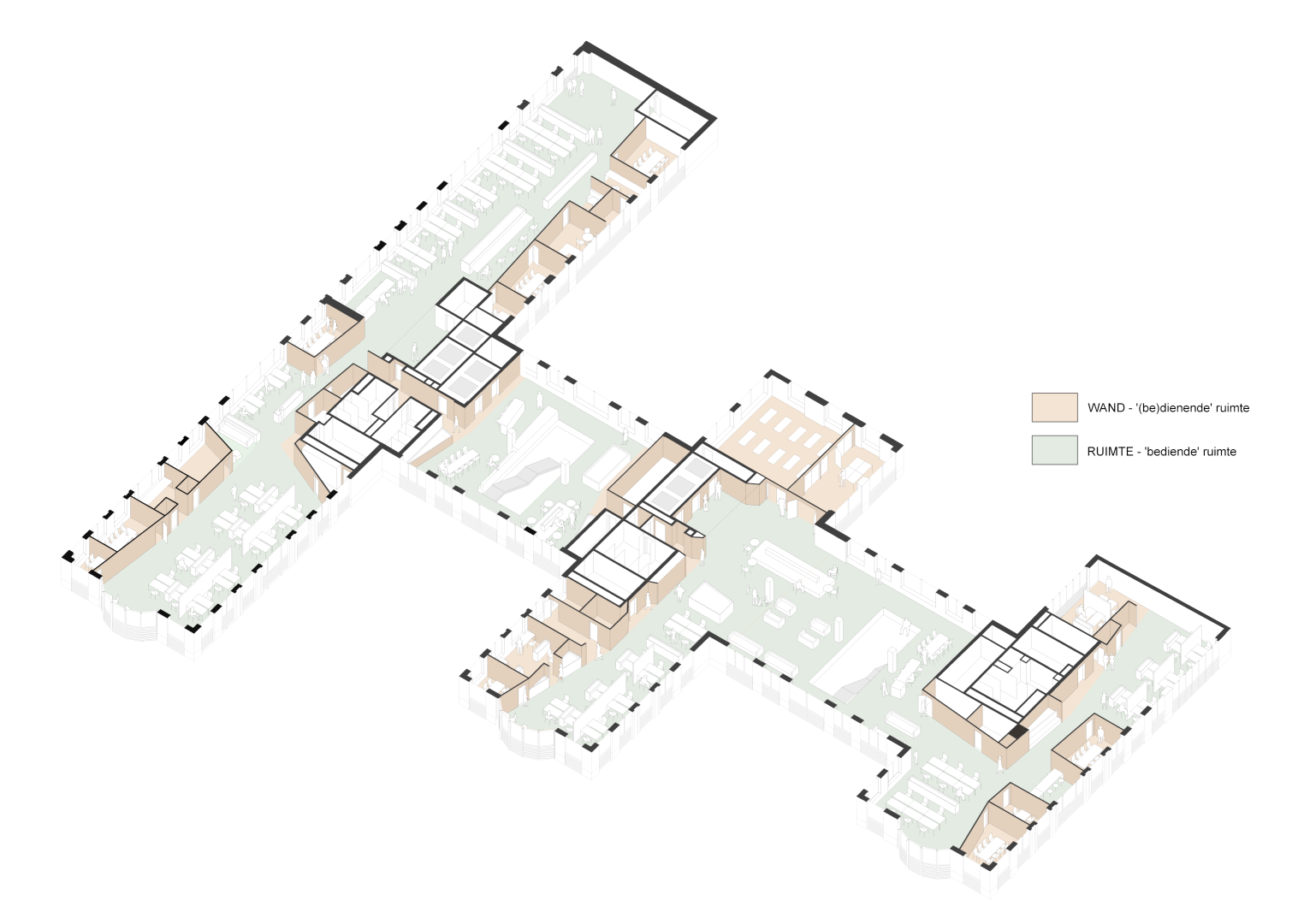
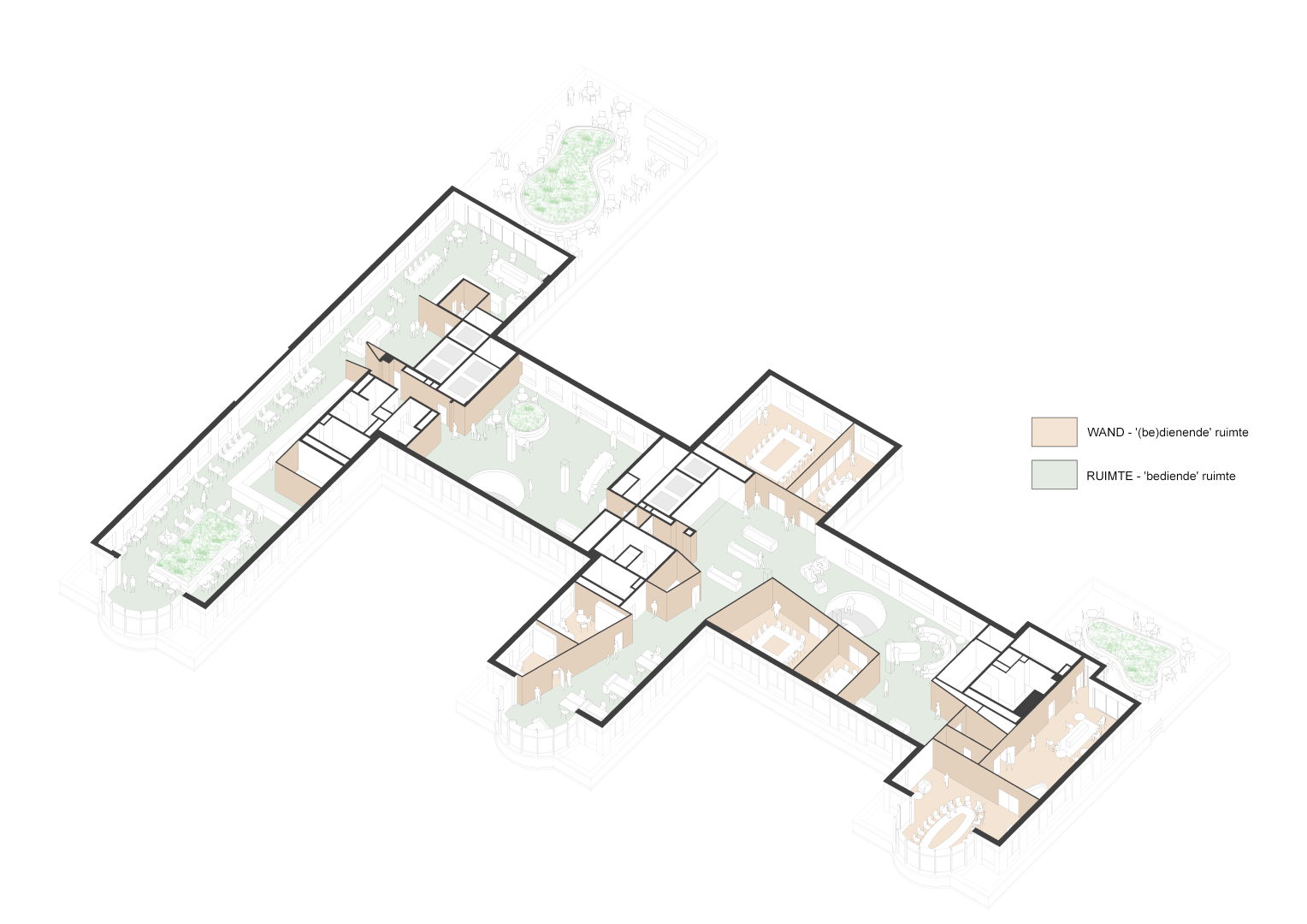
Similar work
All projects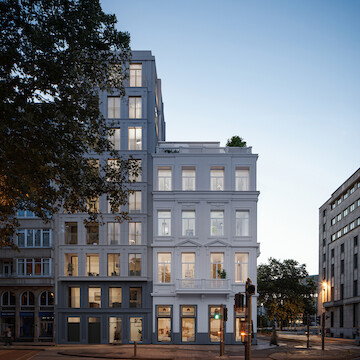
Mirador
Neoclassical grandeur meets contemporary living at a prominent location
Architecture Interior design
City life Adaptive Reuse
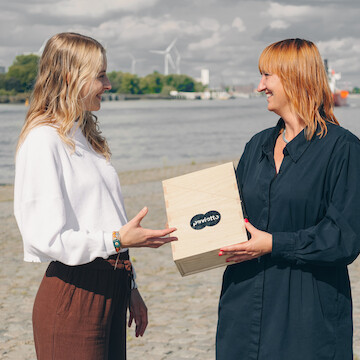
VIVA × Paviotto
Material Meets Character: Paviotto Box Showcases Terrazzo, Parquet and Poured Flooring in VIVA’s Colourful Signature Style
Architecture Interior design
Adaptive Reuse Renovation Collab
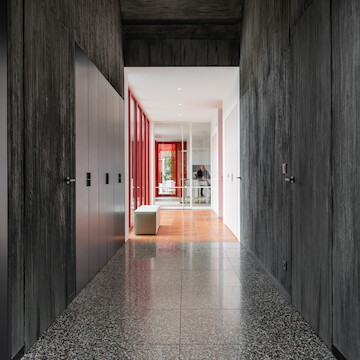
Dialogue between opposites
Family home combines adaptive reuse and new construction
Interior design
Adaptive Reuse Renovation
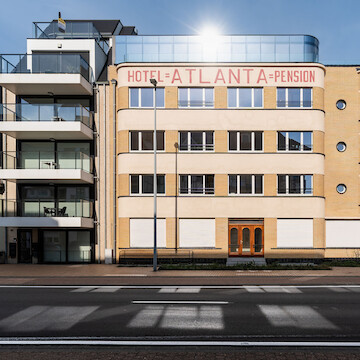
Atlanta
Adaptive reuse of a hotel into residential apartments
Architecture Interior design
Wood constructions City life Adaptive Reuse

VIVA Office
A soft-hued creative hub in the heart of Antwerp
Interior design
New ways of working - NWOW Renovation

Space well done
Circular interior renovation and office optimization in Antwerp
Interior design
New ways of working - NWOW Renovation

Blueberry Hill
Transformation warehouse into 18 residential apartments
Architecture Interior design
Wood constructions City life Adaptive Reuse

Room to bath
Transformation of office space into bathroom
Interior design
City life Adaptive Reuse
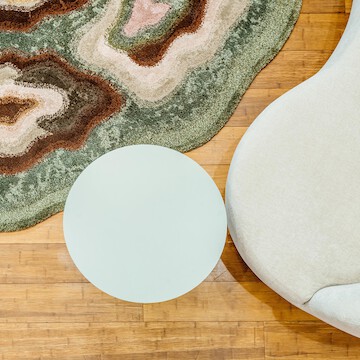
tranSITion
Interior design entrance area of office building
Interior design
New ways of working - NWOW City life
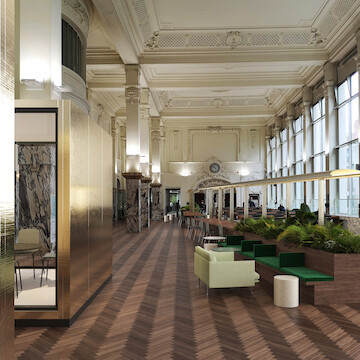
Diamonds are forever
Repurposing of the interior of the large exhibition hall of the Beurs Voor Diamanthandel
Interior design
New ways of working - NWOW Adaptive Reuse
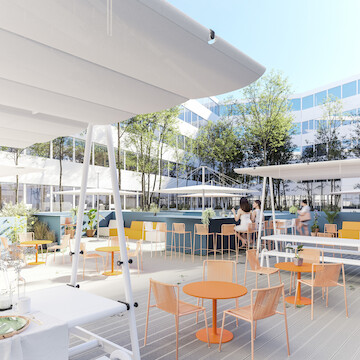
Blue space
Interior renovation of individual offices to a NWOW working environment
Interior design
New ways of working - NWOW Adaptive Reuse
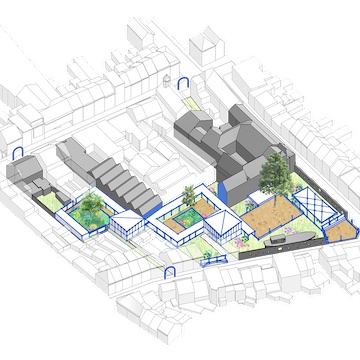
Globetrotter
Transformation meeting house 'De Globetrotter'
Architecture Master planning
City life Adaptive Reuse
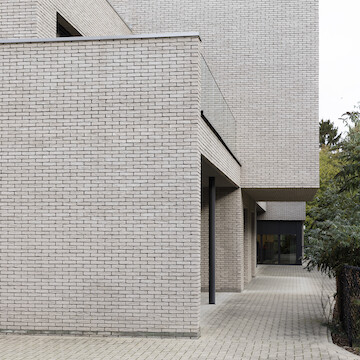
De kleine kasteeltjes
Newly built residential care center with 32 care rooms
Architecture Interior design
New ways of working - NWOW City life

The Duke
Renovation protected office building
Architecture Interior design
New ways of working - NWOW City life Renovation
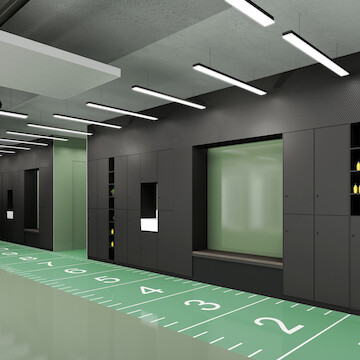
WOW Fly
Repurposing living space to NWOW office environment
Interior design
New ways of working - NWOW Adaptive Reuse

Regency Gardens
Adaptive reuse of listed building with new-build homes
Architecture Interior design
Wood constructions City life Adaptive Reuse
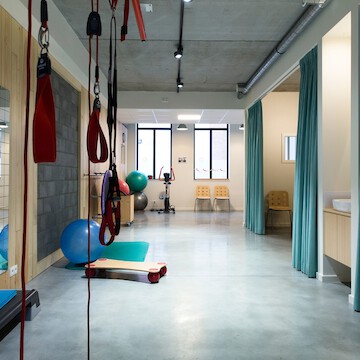
Work out
Interior design physio space
Interior design
New ways of working - NWOW City life
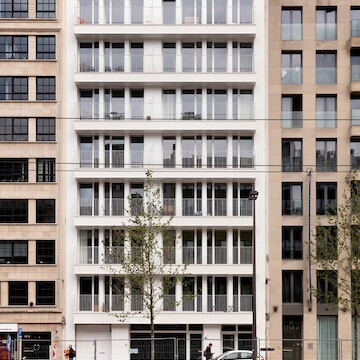
White housing
Repurposing office building to residential apartments
Architecture Interior design
Wood constructions City life Adaptive Reuse
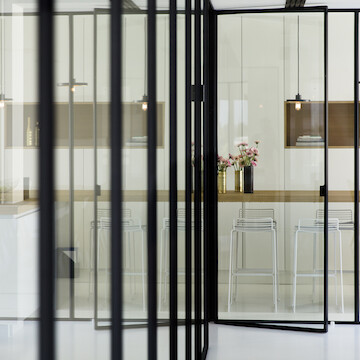
Hansa
Exposed essentials, refurbishment of an office floor
Architecture Interior design
New ways of working - NWOW City life Renovation
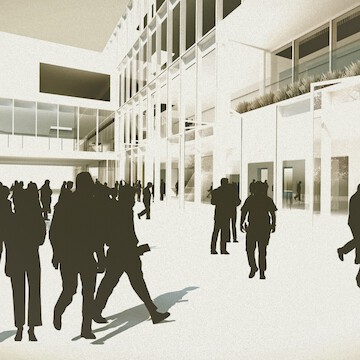
Campus Minerva
Renovation and repurposing of university buildings for the product development faculty
Architecture Interior design
New learning spaces City life Adaptive Reuse Renovation
