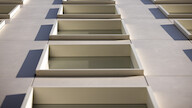Due to the failing cladding of an office building from the 1980s at Frankrijklei 121 in Antwerp, a thorough facade renovation became necessary. VIVA Architecture designed a new facade with a carefully considered grid and window openings to create a harmonious connection with its neighbors: the modernist Financia bank building on one side and the protected neoclassical Dhanis townhouse on the other.
Full textThe existing facade had an asymmetrical look and featured various projections based on a dense grid of squares, reflected in the facade panels and windows. Guided by the presence of the two prominent neighboring facades, VIVA explored how the existing frontage could be given a contemporary appearance. By removing the existing bay windows, the facade was realized as a single plane to achieve a calm aesthetic. A repetitive composition was chosen—alternating open and closed elements—providing sufficient daylight to the interior spaces.
The windows, finished in a beige-white lacquer, were framed with a thin, slightly projecting edge to connect seamlessly with the facade material. These frames refer in a contemporary way to the window surrounds of the adjacent townhouse and cast a graphic play of shadows on the facade during the day. At night, the rhythm of the facade lighting aligns with the grid of panels and windows.
Material-wise, a beige, stone-like material was chosen and aligned with the window arrangement. This material complements the general color palette of the buildings along the Frankrijklei. The use of large closed surfaces combined with repetitive window openings, adds to the calmness of the new facade.
Both neighboring facades feature a clearly defined plinth. VIVA Architecture also incorporated a plinth in the design, reflecting the building's underlying structural framework through its mass. The addition of large glass sections in the plinth, interspersed with solid surfaces, created a lively effect with the dynamics of a window display.
The facade was constructed using timber frame construction to reduce weight and ensure dimensional stability. This method allowed the use of prefabricated elements, enabling a fast and efficient construction process.
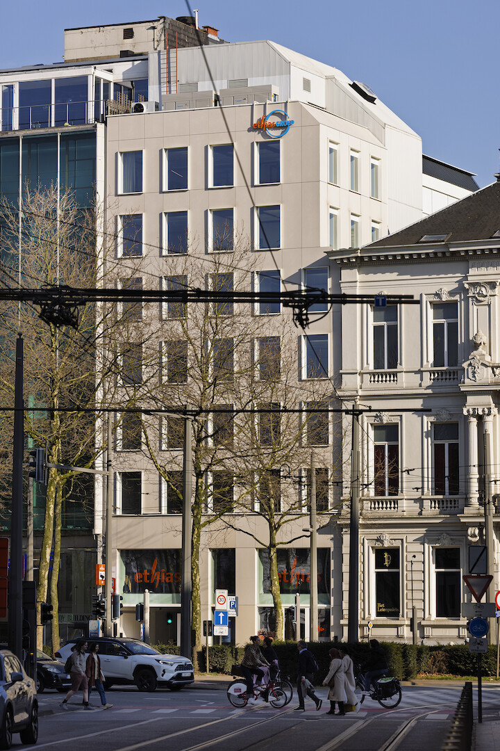
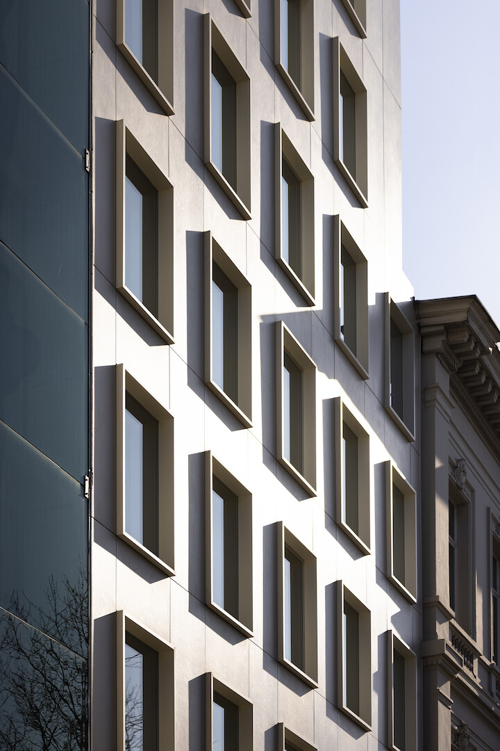
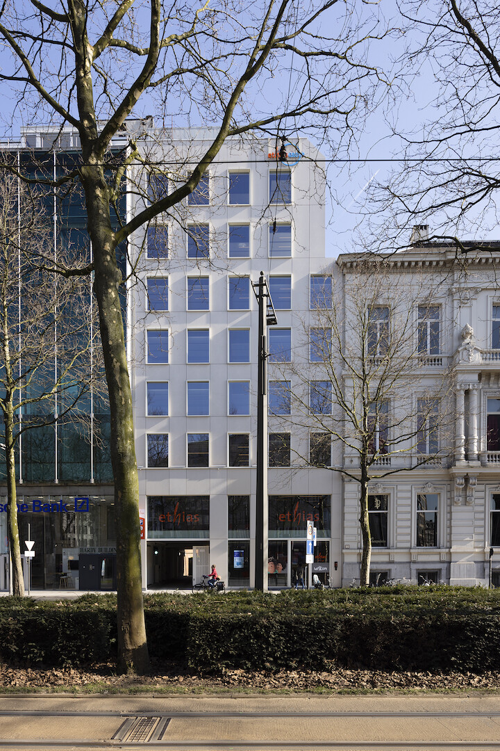
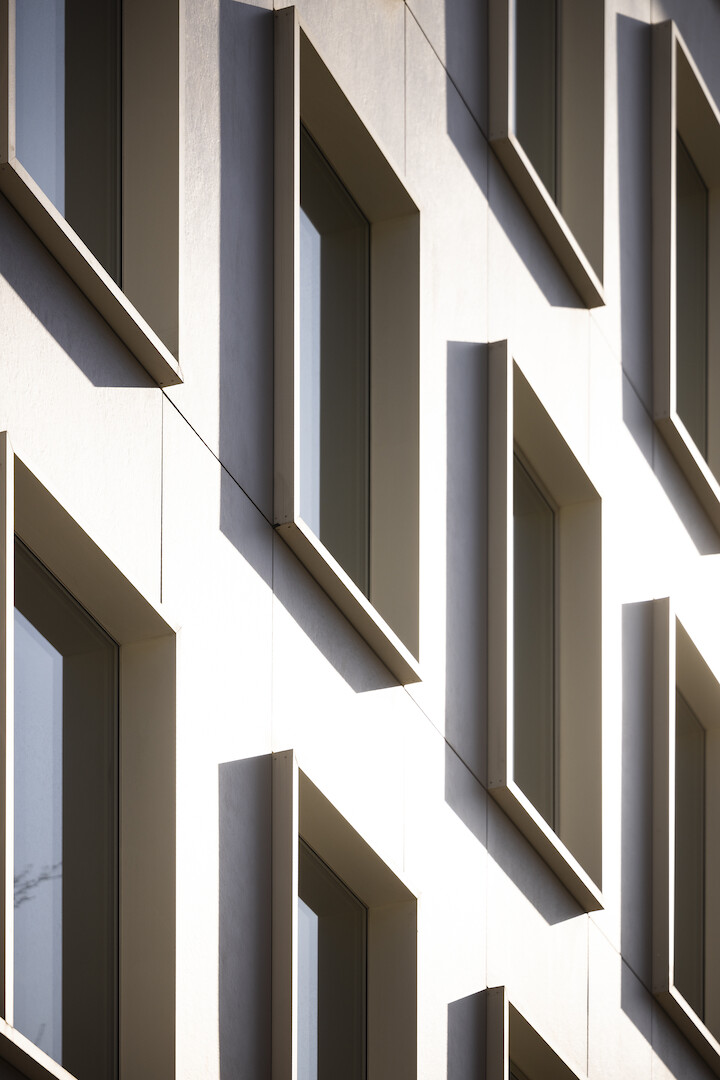
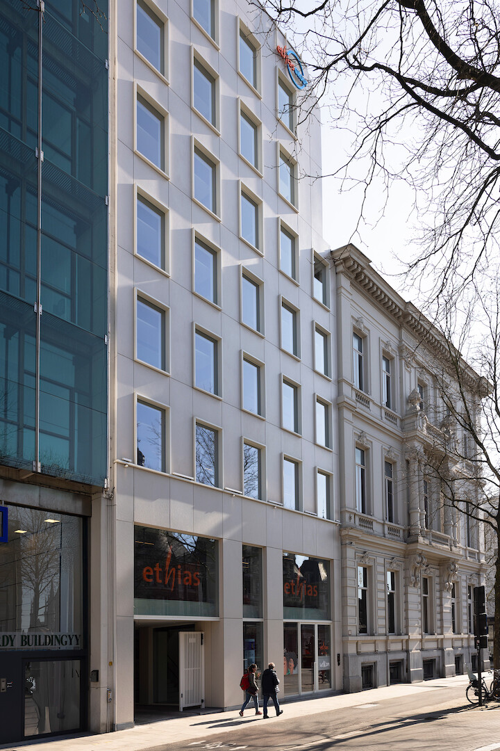
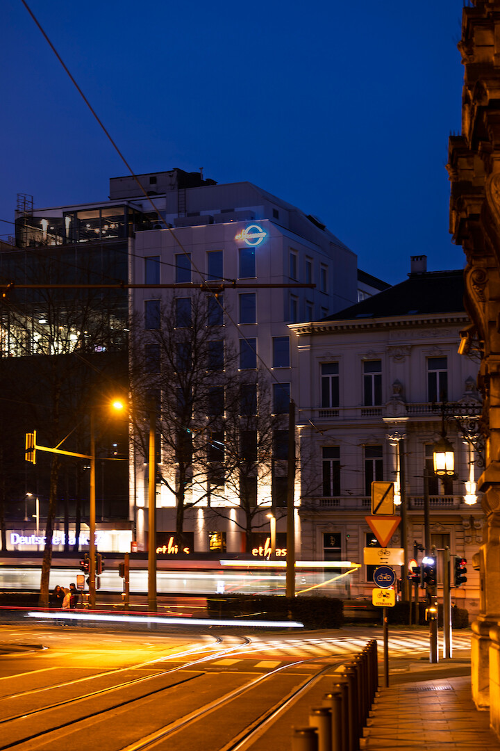
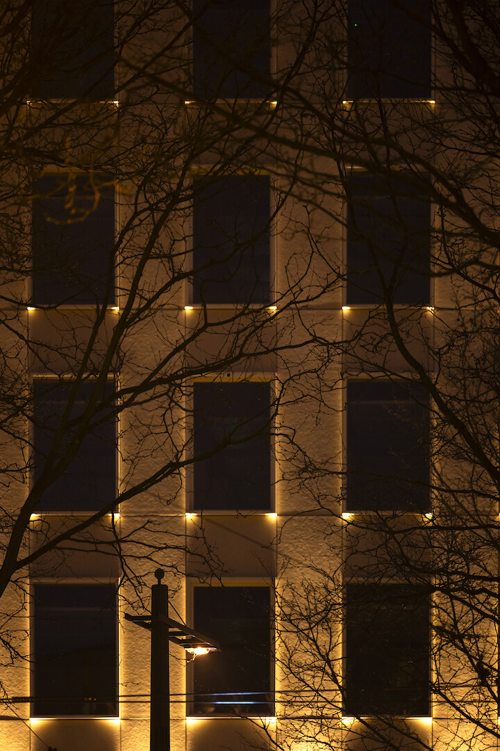
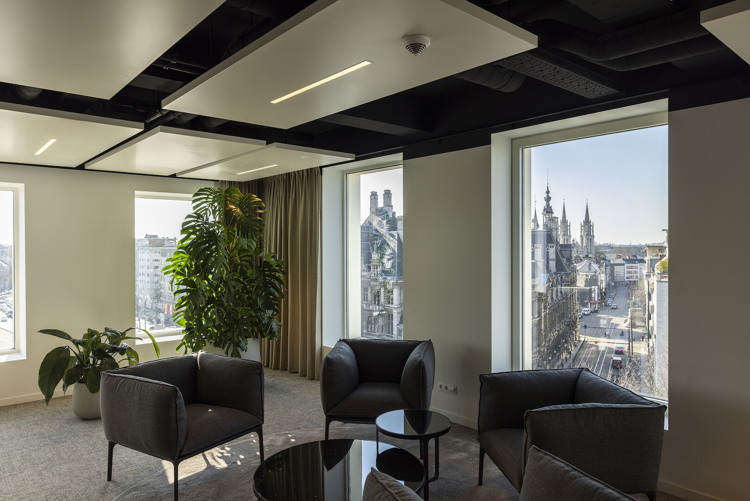
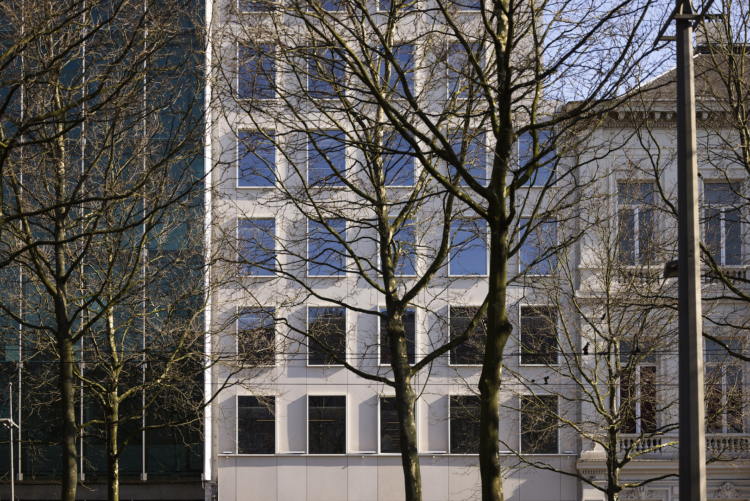

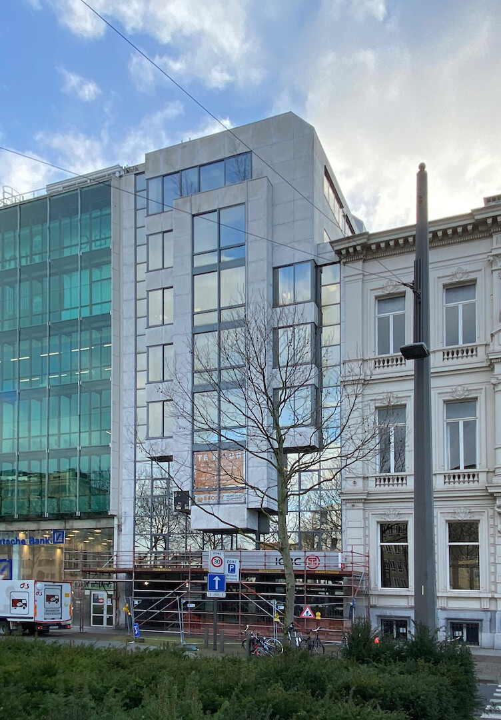
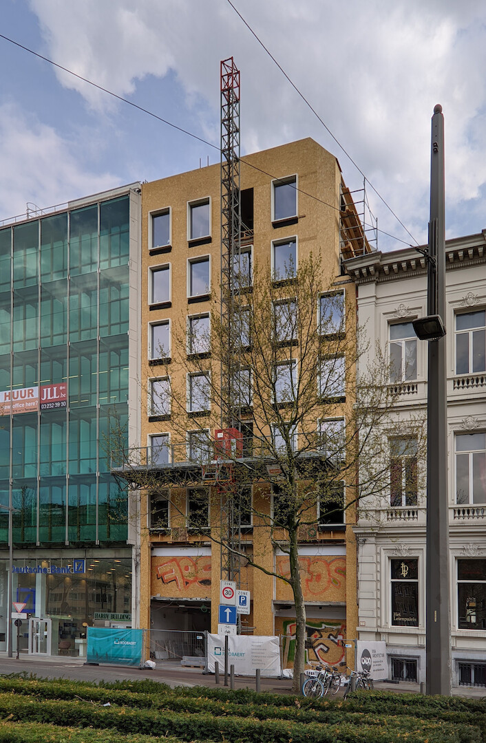
Similar work
All projects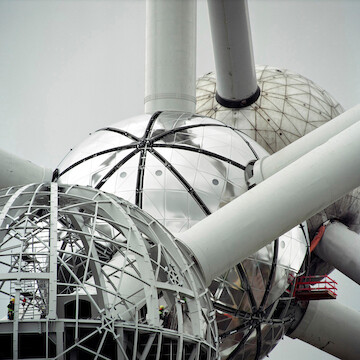
Atomium 20 years after restauration
From temporary pavilion to sustainable heritage
Architecture Interior design Master planning
City life Renovation
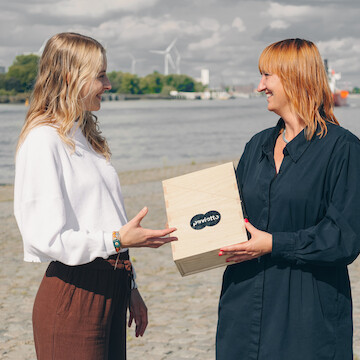
VIVA × Paviotto
Material Meets Character: Paviotto Box Showcases Terrazzo, Parquet and Poured Flooring in VIVA’s Colourful Signature Style
Architecture Interior design
Adaptive Reuse Renovation Collab
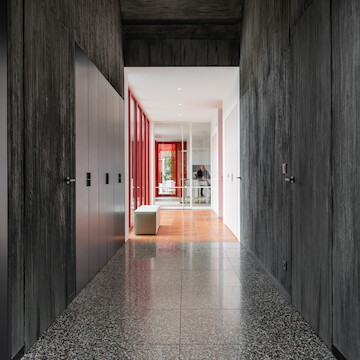
Dialogue between opposites
Family home combines adaptive reuse and new construction
Interior design
Adaptive Reuse Renovation
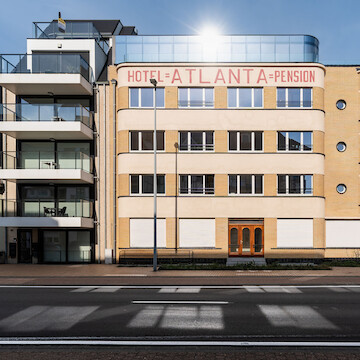
Atlanta
Adaptive reuse of a hotel into residential apartments
Architecture Interior design
Wood constructions City life Adaptive Reuse

VIVA Office
A soft-hued creative hub in the heart of Antwerp
Interior design
New ways of working - NWOW Renovation

1 plus 1 is 1
Two dwellings merged into one residential complex
Architecture
City life Renovation

Space well done
Circular interior renovation and office optimization in Antwerp
Interior design
New ways of working - NWOW Renovation

Blueberry Hill
Transformation warehouse into 18 residential apartments
Architecture Interior design
Wood constructions City life Adaptive Reuse
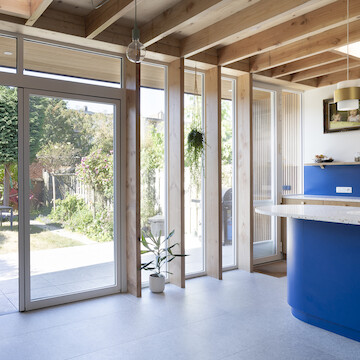
Kitchen blues
Extension residence and interior design kitchen and living room
Architecture Interior design
Wood constructions City life Renovation
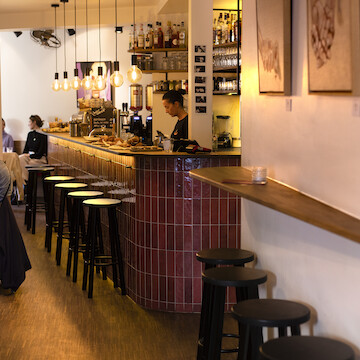
Revista
Interior design for the Revista, from coffee bar by day to cocktail bar by night.
Interior design
City life Renovation
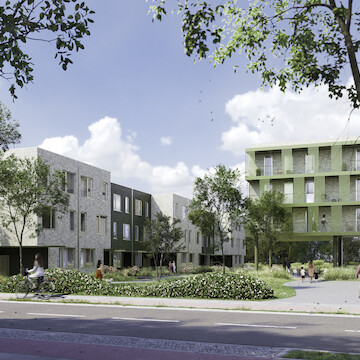
Parkwijk
Sustainable new project in solid wood construction consisting of a mix of 74 residential units
Architecture Master planning
Wood constructions City life

The Duke
Renovation protected office building
Architecture Interior design
New ways of working - NWOW City life Renovation
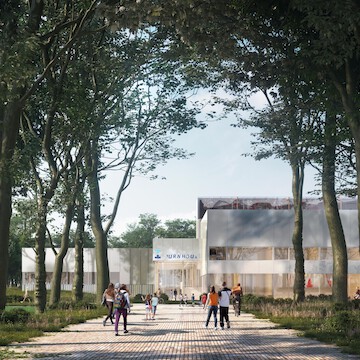
TURNinHOUT
Sustainable and circular sports complex with sports hall and classrooms
Architecture Interior design
Wood constructions New learning spaces

Regency Gardens
Adaptive reuse of listed building with new-build homes
Architecture Interior design
Wood constructions City life Adaptive Reuse
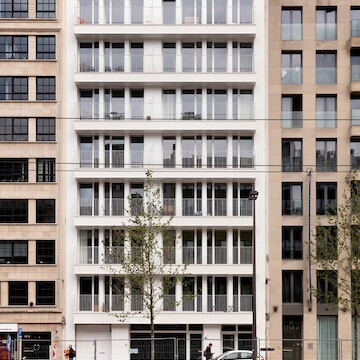
White housing
Repurposing office building to residential apartments
Architecture Interior design
Wood constructions City life Adaptive Reuse
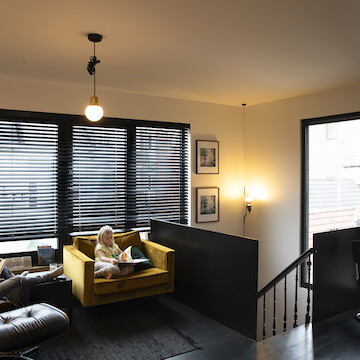
Duo house
Merger of two buildings into an authentic home
Architecture Interior design
Wood constructions City life Renovation

More about the ceiling
Interior renovation of a school building, the sequel
Interior design
New learning spaces Renovation
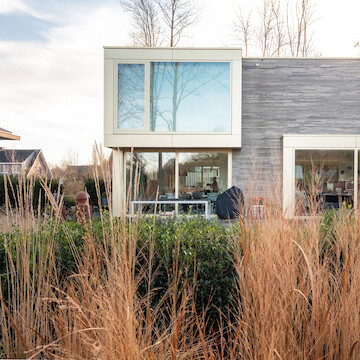
Stairway to heaven
Private residence on a hill with a CLT timber construction
Architecture Interior design
Wood constructions
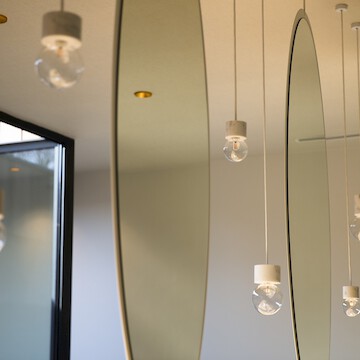
At the hairdresser's
Renovation, expansion and custom design of a hair salon
Architecture Interior design
Renovation

Langs de kade
Room with a view, winning competition design for 30 one-family houses
Architecture Master planning
Wood constructions City life
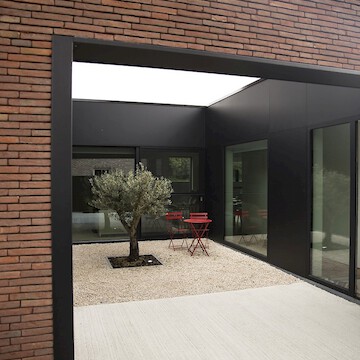
Kan-goo-roo
Kangaroo house with a timber frame construction
Architecture Interior design
Wood constructions

It's all about the ceiling
Interior renovation of a school building
Interior design
New learning spaces Renovation
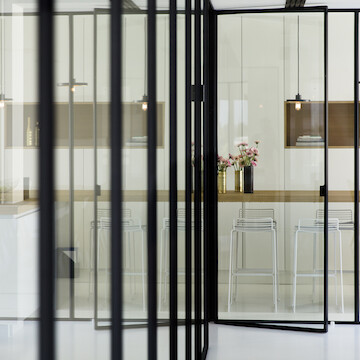
Hansa
Exposed essentials, refurbishment of an office floor
Architecture Interior design
New ways of working - NWOW City life Renovation
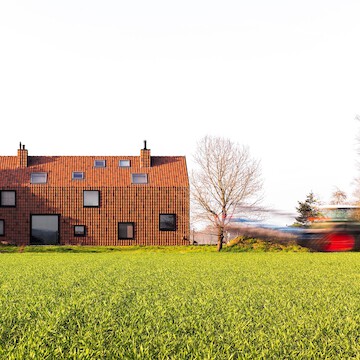
Dear farm
Farmhouse using a CLT construction
Architecture Interior design
Wood constructions
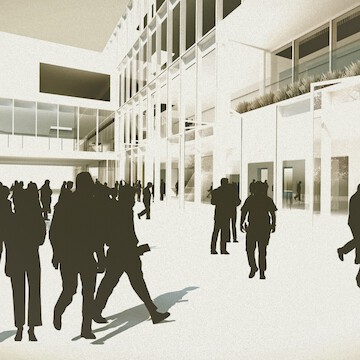
Campus Minerva
Renovation and repurposing of university buildings for the product development faculty
Architecture Interior design
New learning spaces City life Adaptive Reuse Renovation
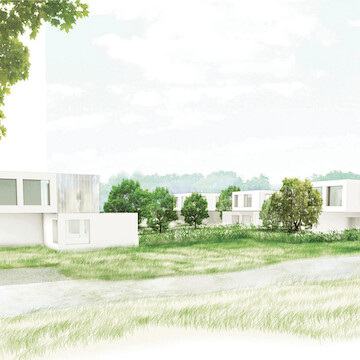
Broekhof
Suburbia, where the suburbs met Utopia
Architecture Master planning
Wood constructions
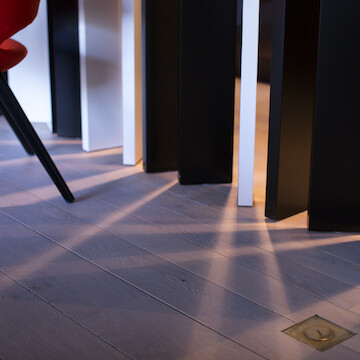
3 Doors
Refurbishment of a loft space
Interior design
City life Renovation
