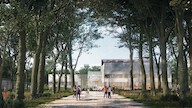As a replacement for the too small and outdated sports hall in Turnhout, the city council requested a new and larger sports hall with 8 extra classrooms for the Sports and Trade School. It is important for the City of Turnhout that the new building is an example for circular construction and sustainability.
The new location was demarcated by the city in the park, within walking distance of the Sports and Trade School and the Turnhout primary school. In this green landscape, the design team, RAU Architecten and VIVA Architecture, see the sports campus as a guest. The impressive trees create open spaces of different sizes in different parts of the park, like rooms in the landscape. RAU and VIVA are creating a new room for the sports complex, which will look like a “sports park”. The sports activities of the students and sports enthusiasts should be visible as much as possible, because seeing sports makes sports! That is why the design team foresees a variety of sports not only indoors, but also outdoor.
Full text
Central to the design is circularity and sustainability on the one hand, and the budget on the other. The choice for a wooden structure follows naturally from this, given the positive CO² balance of the material. In addition, the lightweight, extremely fast and quiet construction site are just a few of the positive properties of wood, which ensure that the environment (nature, students, local residents, walkers, etc.) is disturbed as little as possible. The aesthetic qualities of timber construction are fully exploited by exposing the wooden structure in the interior. Hence the project name TURNinHOUT: this is a hint to sports in the forest and the wooden construction of the sports hall and classrooms.
In terms of facade finishing, we opt for a simple and removable panel that combines load-bearing capacity, finishing and insulation in one operation. The material gently reflects the green environment.
The building will be designed and dug in as compactly as possible, so that the footprint of the complex will be smaller and the building will have a minimal impact on the beautiful nature. The sports complex blends in better and looks less colossal. Only the climbing wall protrudes from the volume like a “beacon”. The compactness results in a sustainable and cost-efficient building. With the soil we extract from the excavation, we create strategic mounds around the building. Passers-by can easily look inside with a broader view of the sports hall from above.
VIVA and RAU give the beautiful, existing avenue a new life as a majestic entrance to the sports complex and as the foundation of all circulation inside the building. The circulation within the new complex is on the same axis as the lane and is materialized in a transparent finish. The visitor can look straight through the building from the lane, into the forest behind the sports complex.
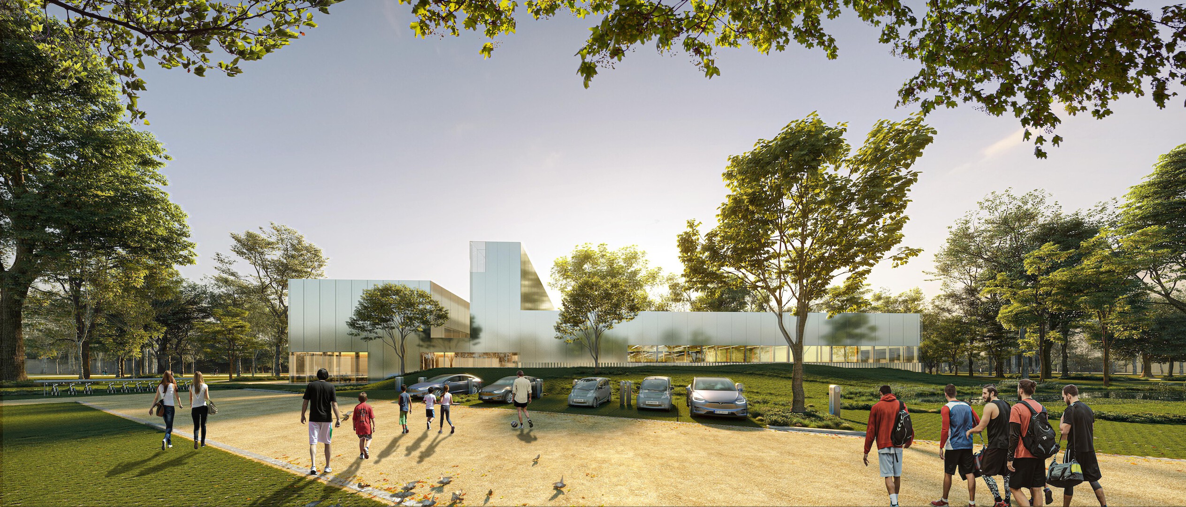
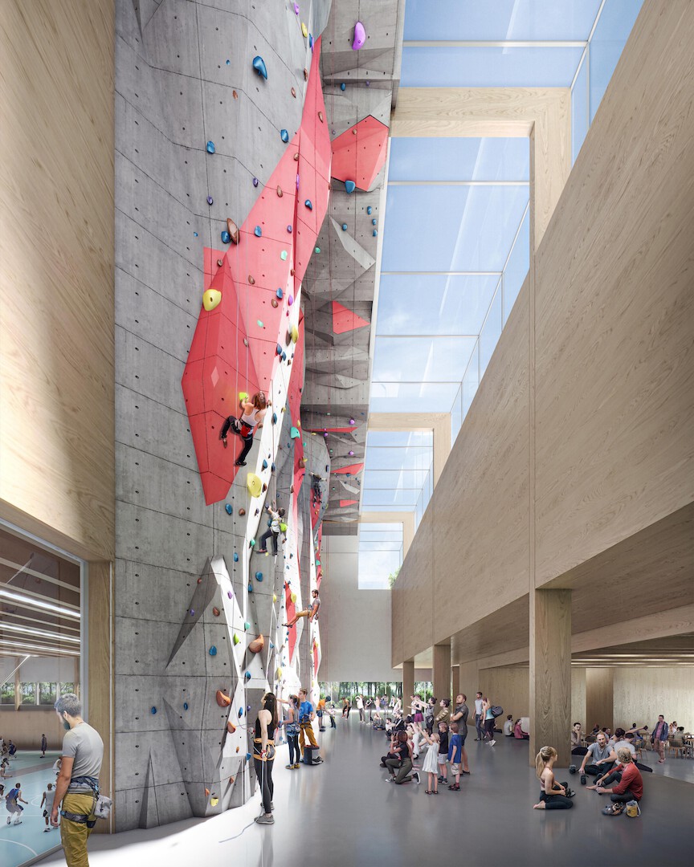
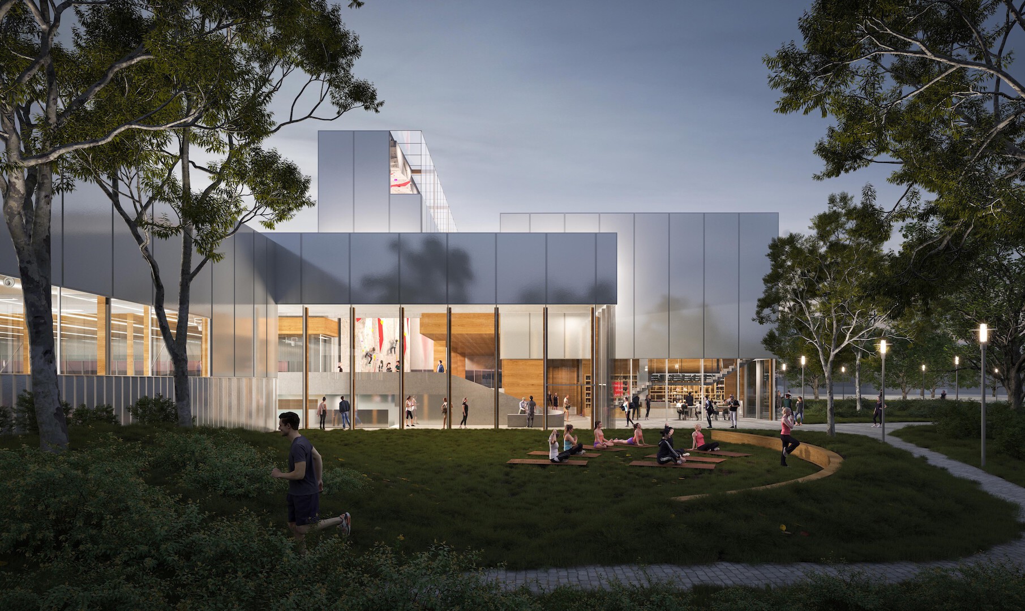
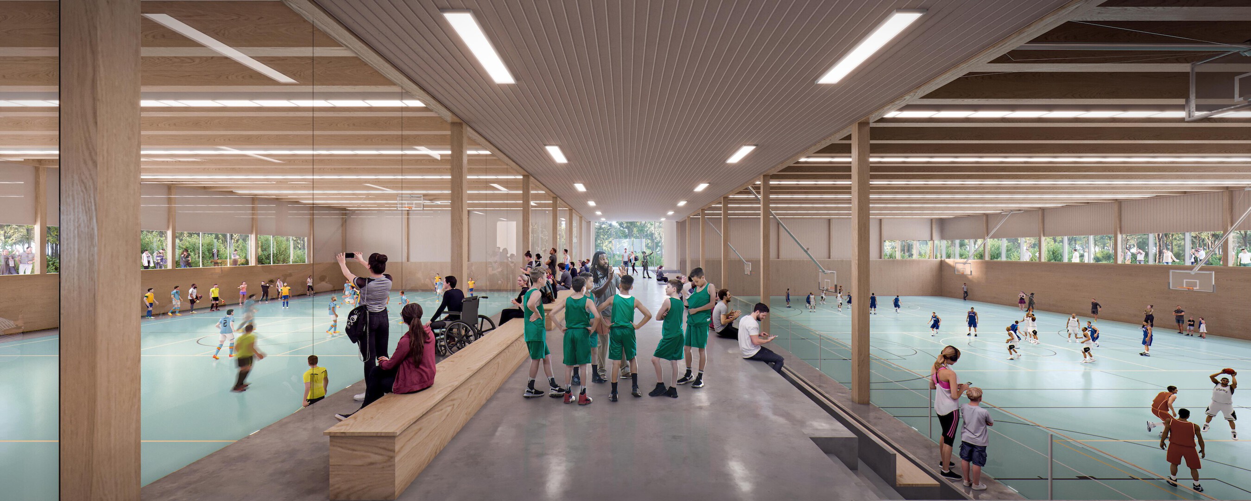
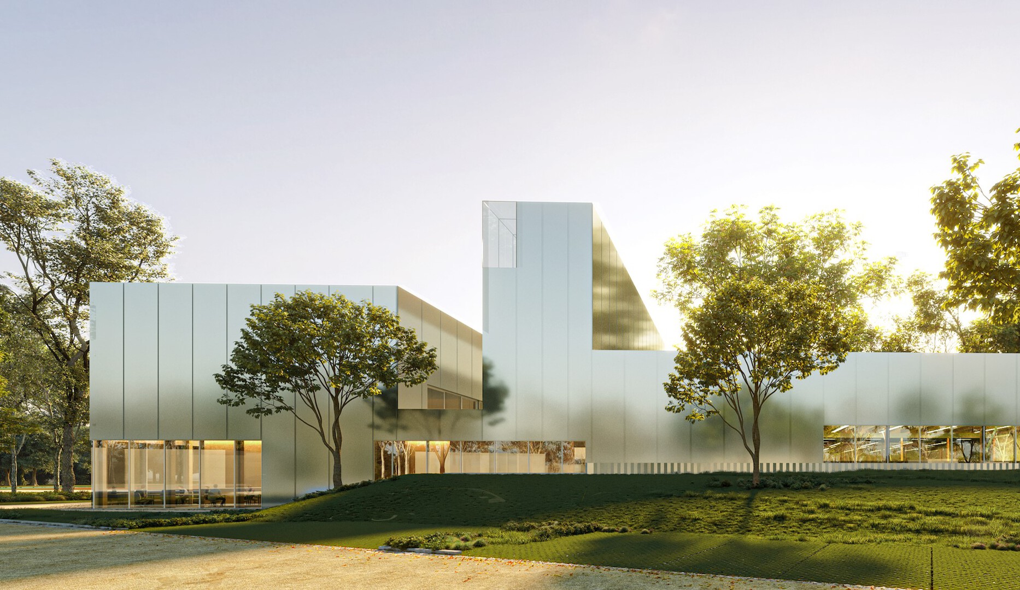

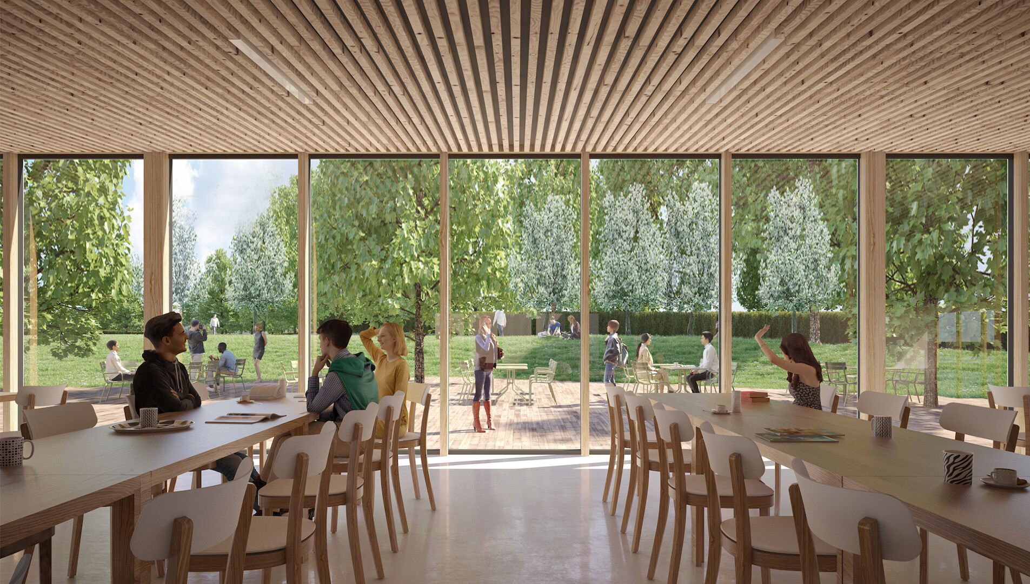
Similar work
All projects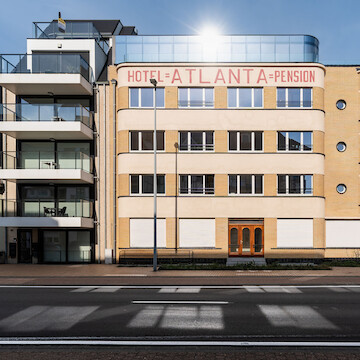
Atlanta
Adaptive reuse of a hotel into residential apartments
Architecture Interior design
Wood constructions City life Adaptive Reuse
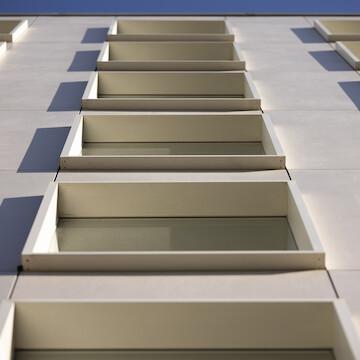
In between
Facade renovation with an eye for rhythm and detailing
Architecture
Wood constructions Renovation

Blueberry Hill
Transformation warehouse into 18 residential apartments
Architecture Interior design
Wood constructions City life Adaptive Reuse
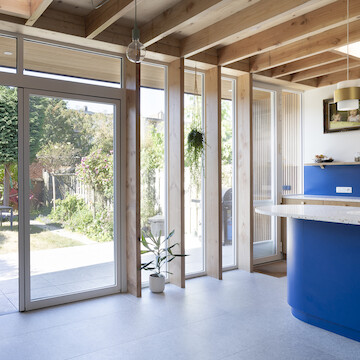
Kitchen blues
Extension residence and interior design kitchen and living room
Architecture Interior design
Wood constructions City life Renovation
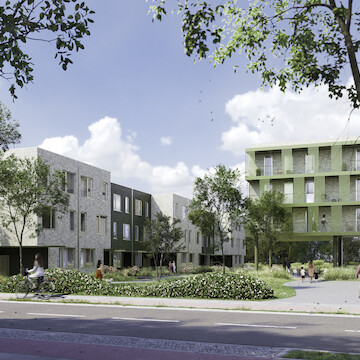
Parkwijk
Sustainable new project in solid wood construction consisting of a mix of 74 residential units
Architecture Master planning
Wood constructions City life

Regency Gardens
Adaptive reuse of listed building with new-build homes
Architecture Interior design
Wood constructions City life Adaptive Reuse
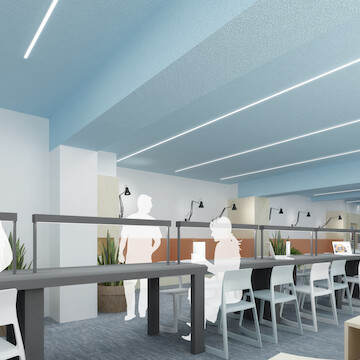
Think outside the classroom
New learning spaces: 'open study landscape'
Interior design
New learning spaces
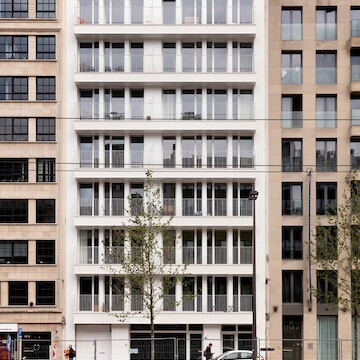
White housing
Repurposing office building to residential apartments
Architecture Interior design
Wood constructions City life Adaptive Reuse
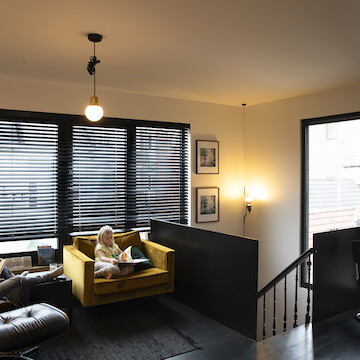
Duo house
Merger of two buildings into an authentic home
Architecture Interior design
Wood constructions City life Renovation

More about the ceiling
Interior renovation of a school building, the sequel
Interior design
New learning spaces Renovation
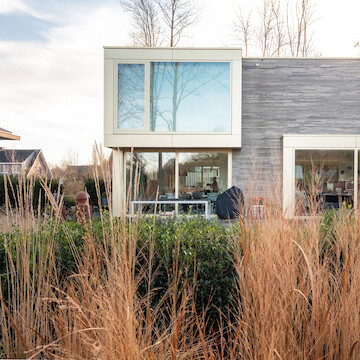
Stairway to heaven
Private residence on a hill with a CLT timber construction
Architecture Interior design
Wood constructions

Pick a seat
Furniture space planning for a university campus cafeteria
Interior design
New learning spaces

Langs de kade
Room with a view, winning competition design for 30 one-family houses
Architecture Master planning
Wood constructions City life
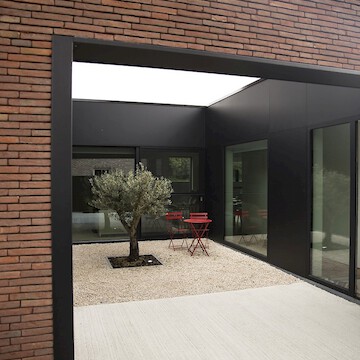
Kan-goo-roo
Kangaroo house with a timber frame construction
Architecture Interior design
Wood constructions

It's all about the ceiling
Interior renovation of a school building
Interior design
New learning spaces Renovation
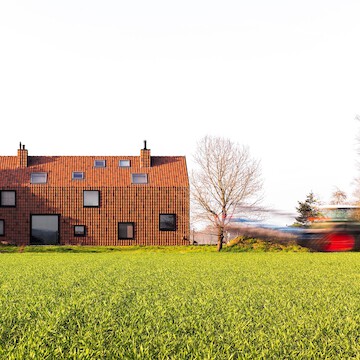
Dear farm
Farmhouse using a CLT construction
Architecture Interior design
Wood constructions
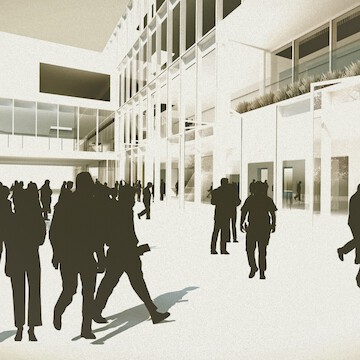
Campus Minerva
Renovation and repurposing of university buildings for the product development faculty
Architecture Interior design
New learning spaces City life Adaptive Reuse Renovation
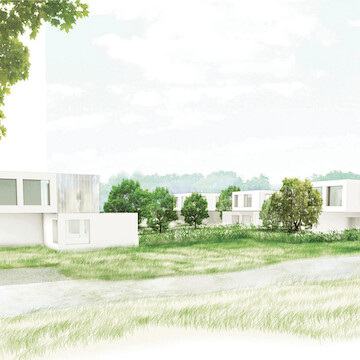
Broekhof
Suburbia, where the suburbs met Utopia
Architecture Master planning
Wood constructions
