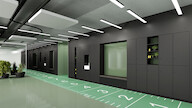Repurposing of an empty building into an NWOW office space and redesign of the basement into a gym. Interior renovation of adjacent building with boardroom, pressroom and VIP lounge.
Full textThe client wishes to accommodate a contemporary office in an empty building within their building complex. In this new open and flexible NWOW (new ways of working) environment, employee comfort comes first. Comfort in functionality, ergonomics, general well-being and sustainability.
We create an environment with the aim of encouraging employee cooperation in a spontaneous way.
There is a wide range of workplaces. Different open and closed workplaces, collaborative workplaces, informal (work) places, lounges and so on. These will meet the varying requirements of the individuals.
We’ve made the existing alcoves in the facades deeper and acoustically performant to accommodate various smaller task-oriented workplaces that require more privacy. This allows us to fill in the open zone in the middle with isles for individual work alternated with free-standing open or semi-open volumes for collaboration.
All chosen materials and furniture tell a sustainable story. The lighting system - Human Centric Lighting - also supports human health and well-being in the office environment. Curtains and accents in fabric provide sound absorption, privacy and acoustic comfort where necessary.
The general atmosphere is subtle, pure and pleasant: accents from wood and muted colors give the mainly white spaces a homely atmosphere.
A fitness room is set up under the offices. The atmosphere here is just as subtle, pure and pleasant due to the soberness in finish: exposed concrete, construction techniques and accents in wood. A few color accents and sustainable materials enhance the atmosphere. This original cellar space is being upgraded by a new glass façade that connects the fitness to street level through an ascending terrace.
In addition, the boardroom will be given a new purpose and look that will be extended to an adjacent pressroom and the underlying VIP lounges. The same types of materials are used for these spaces as the office environment, but in a contemporary, timeless chic look.
This new look and feel is consequently present in the various spaces and enhances the new corporate identity of the client to its employees and visitors.
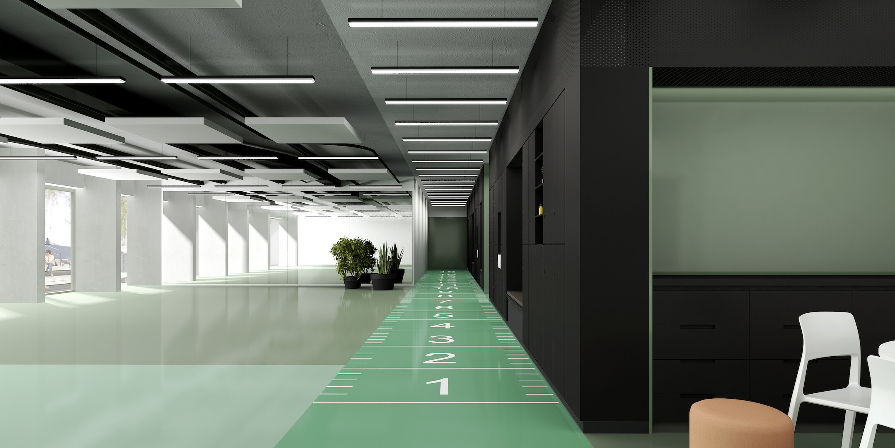
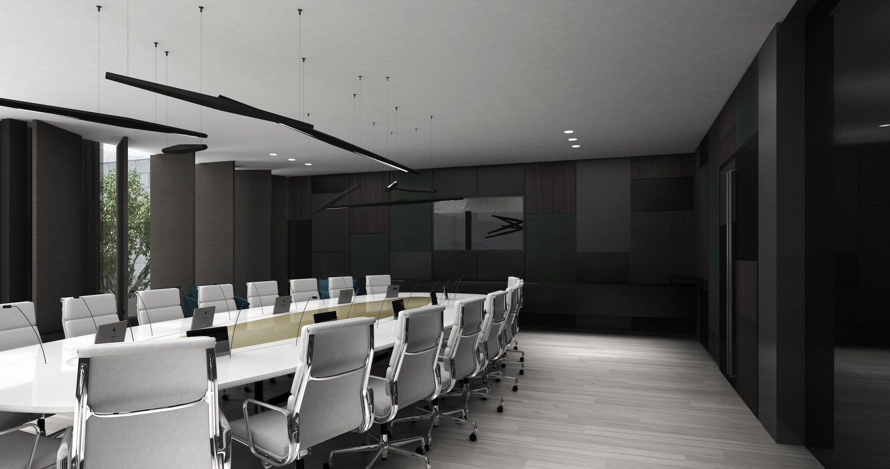
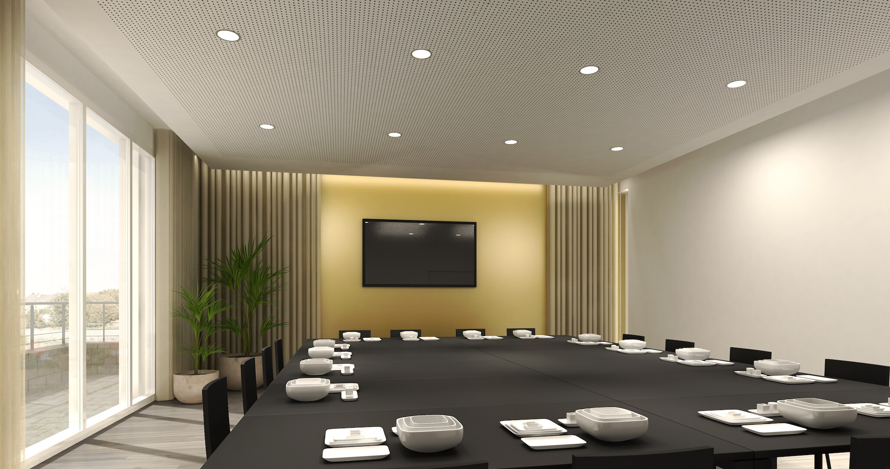
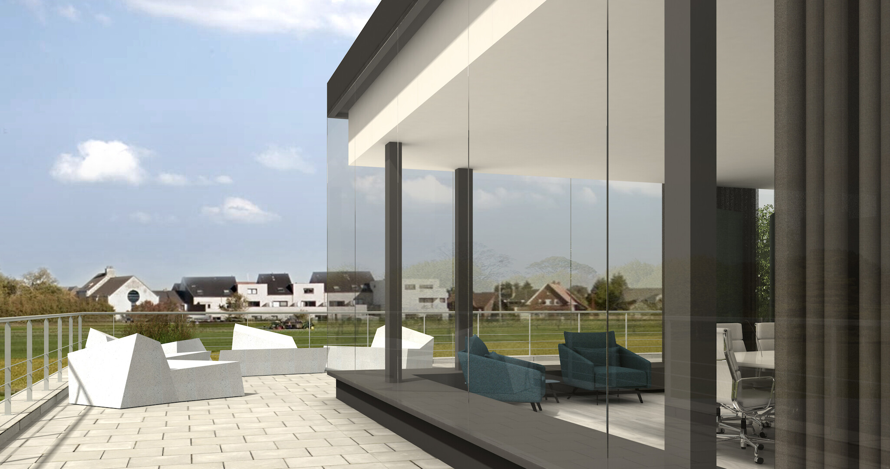
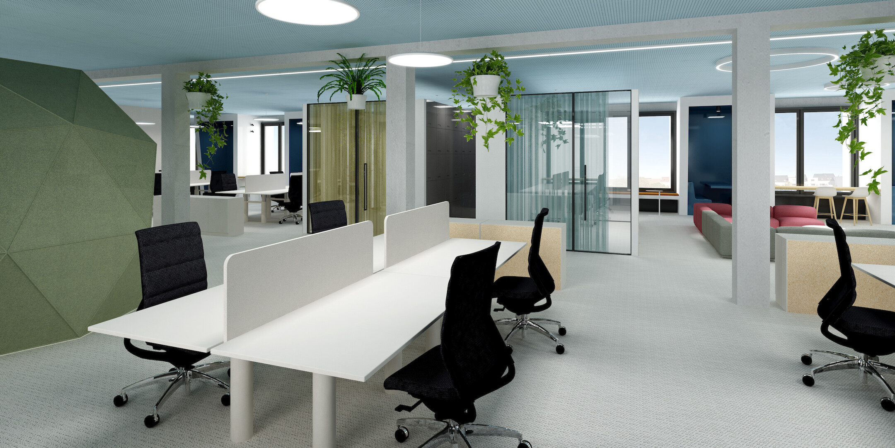
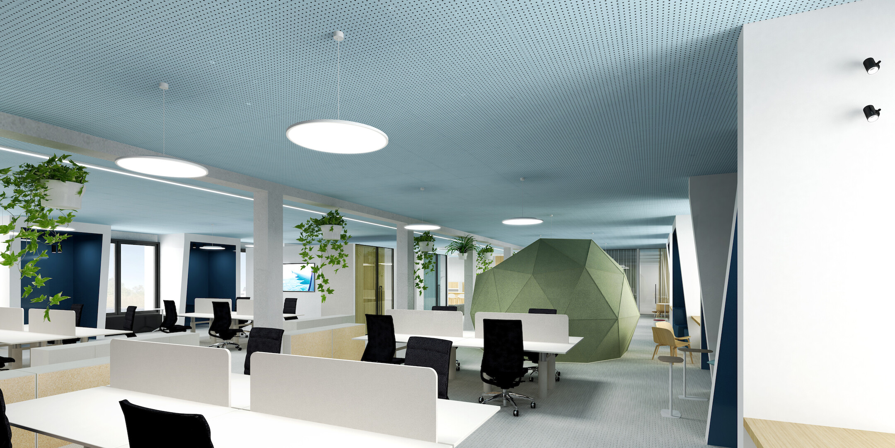
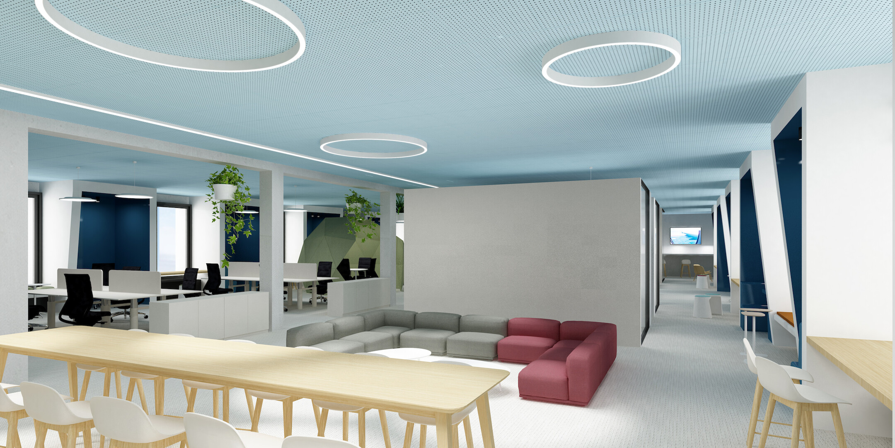
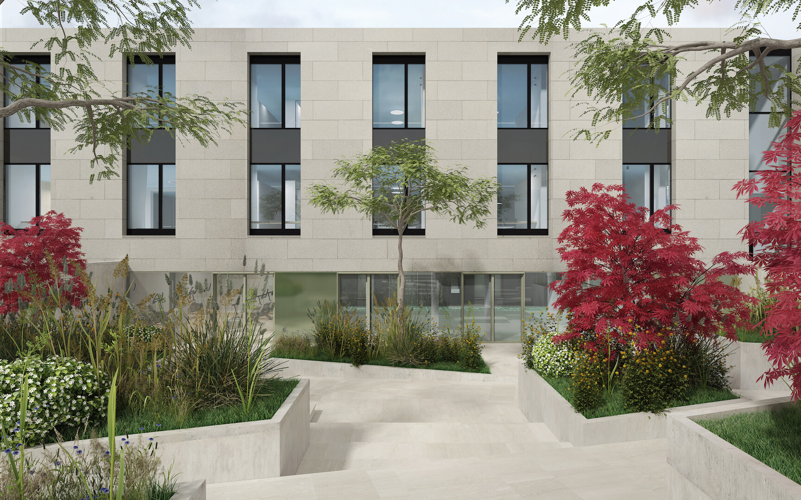
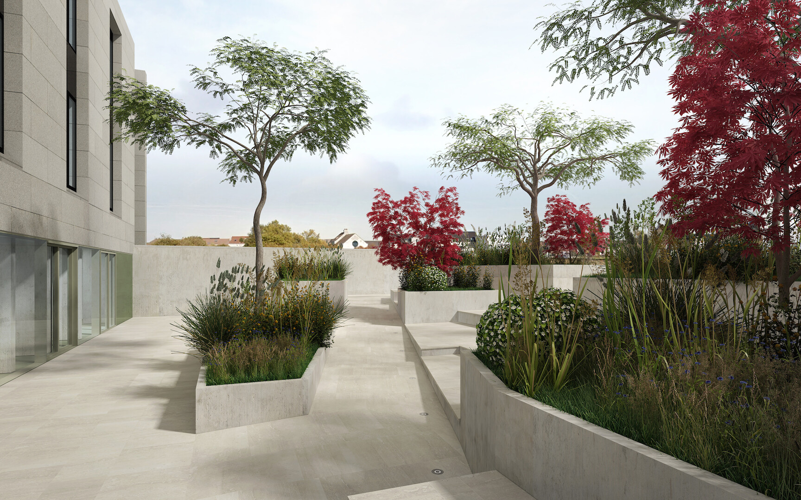
Similar work
All projects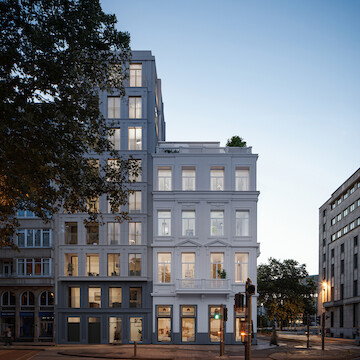
Mirador
Neoclassical grandeur meets contemporary living at a prominent location
Architecture Interior design
City life Adaptive Reuse
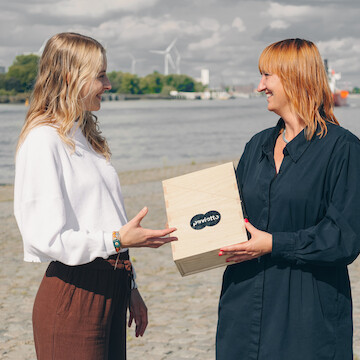
VIVA × Paviotto
Material Meets Character: Paviotto Box Showcases Terrazzo, Parquet and Poured Flooring in VIVA’s Colourful Signature Style
Architecture Interior design
Adaptive Reuse Renovation Collab
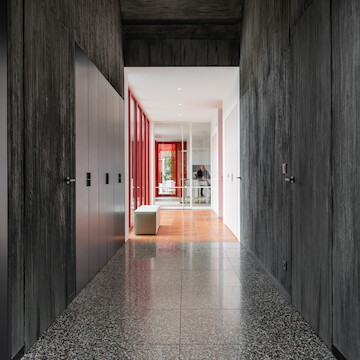
Dialogue between opposites
Family home combines adaptive reuse and new construction
Interior design
Adaptive Reuse Renovation
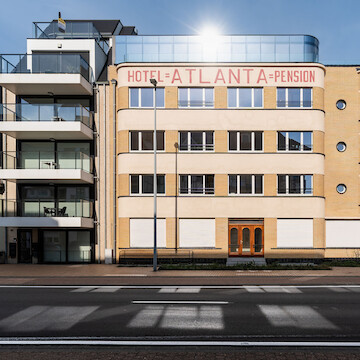
Atlanta
Adaptive reuse of a hotel into residential apartments
Architecture Interior design
Wood constructions City life Adaptive Reuse

VIVA Office
A soft-hued creative hub in the heart of Antwerp
Interior design
New ways of working - NWOW Renovation

Space well done
Circular interior renovation and office optimization in Antwerp
Interior design
New ways of working - NWOW Renovation
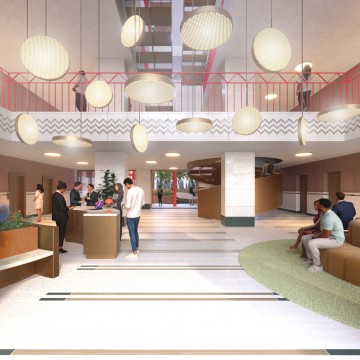
TAB
Transformation study of maritime office building into dynamic working landscape
Architecture Interior design
New ways of working - NWOW Adaptive Reuse

Blueberry Hill
Transformation warehouse into 18 residential apartments
Architecture Interior design
Wood constructions City life Adaptive Reuse

Room to bath
Transformation of office space into bathroom
Interior design
City life Adaptive Reuse
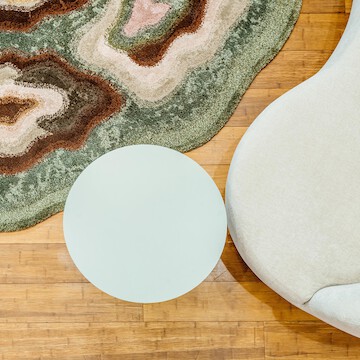
tranSITion
Interior design entrance area of office building
Interior design
New ways of working - NWOW City life
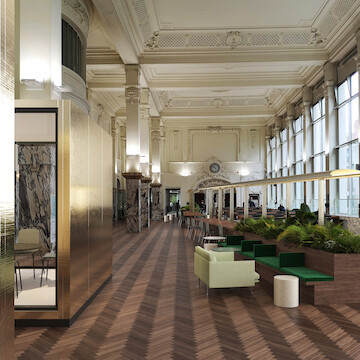
Diamonds are forever
Repurposing of the interior of the large exhibition hall of the Beurs Voor Diamanthandel
Interior design
New ways of working - NWOW Adaptive Reuse
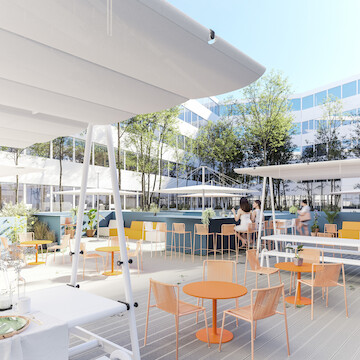
Blue space
Interior renovation of individual offices to a NWOW working environment
Interior design
New ways of working - NWOW Adaptive Reuse
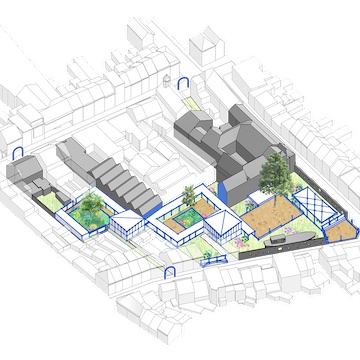
Globetrotter
Transformation meeting house 'De Globetrotter'
Architecture Master planning
City life Adaptive Reuse
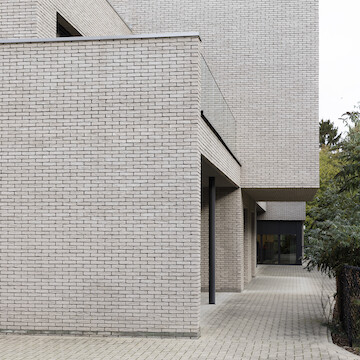
De kleine kasteeltjes
Newly built residential care center with 32 care rooms
Architecture Interior design
New ways of working - NWOW City life

The Duke
Renovation protected office building
Architecture Interior design
New ways of working - NWOW City life Renovation

Regency Gardens
Adaptive reuse of listed building with new-build homes
Architecture Interior design
Wood constructions City life Adaptive Reuse
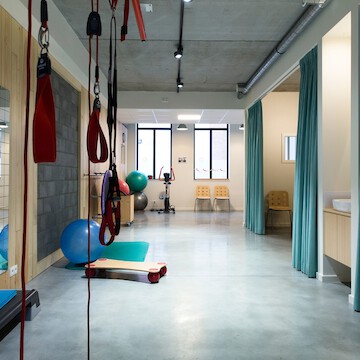
Work out
Interior design physio space
Interior design
New ways of working - NWOW City life
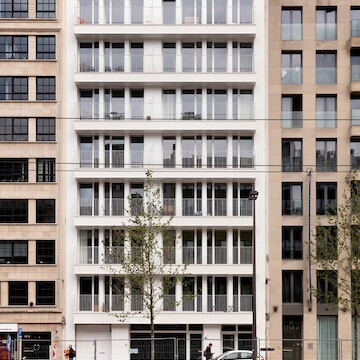
White housing
Repurposing office building to residential apartments
Architecture Interior design
Wood constructions City life Adaptive Reuse
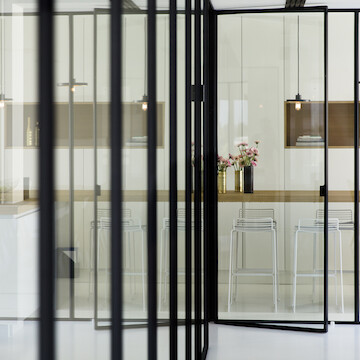
Hansa
Exposed essentials, refurbishment of an office floor
Architecture Interior design
New ways of working - NWOW City life Renovation
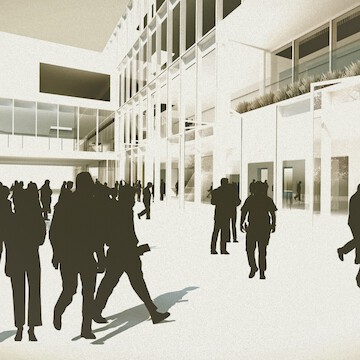
Campus Minerva
Renovation and repurposing of university buildings for the product development faculty
Architecture Interior design
New learning spaces City life Adaptive Reuse Renovation
