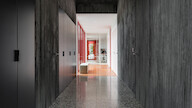Light-filled entrance zone connects former café and new barn into a striking residential ensemble. VIVA was responsible for the interior design and provided aesthetic and architectural consultancy, with particular attention to the rear facade and the transitional zone between the main volumes.
Full textThis project transforms a former shop-café and an adjacent barn into a contemporary living environment. A new intermediate volume brings the two architectural entities together into one spatial narrative.
Each part retains its own character: the old café remains recognisable through its brick façade and has been repurposed as a dwelling. The new barn, clad in vertical slats of untreated timber, serves as a dark, intimate space for relaxation. In between sits an entrance hall bathed in daylight: a linking space with a direct view of the garden and side access to both the bright living area and the more subdued barn.
The central theme revolves around contrasts: light versus dark, rough versus refined, past versus present. Inside, the home is bright and tactile, with white walls, pale timber floors and colourful accents such as the soft pink kitchen, pink bathroom tiles and vivid red joinery with matching curtains. The bespoke dining table, crafted from the old plane trees of Antwerp’s majestic avenues called ‘The Leien’, adds a poetic layer.
The new connecting volume acts as a bridge between two worlds. With the same red window profiles as the main house, yet contrasting terracotta floor tiles, it forms a striking transitional zone between home and barn.
In the barn, the atmosphere shifts entirely: dark finishes, deep hues and tactile materials create a place for calm and reflection. Materials were chosen for their texture and ability to age—stained timber, hand-applied plaster, old wooden beams and a lively, dark terrazzo floor.
The result is a surprising ensemble in which contrasting atmospheres flow seamlessly into one another: a careful balance of colour, material and the play of light and shadow.
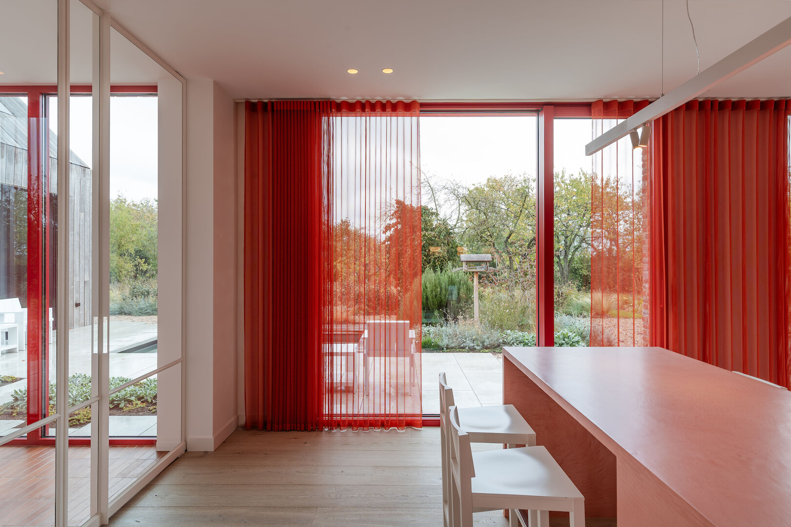
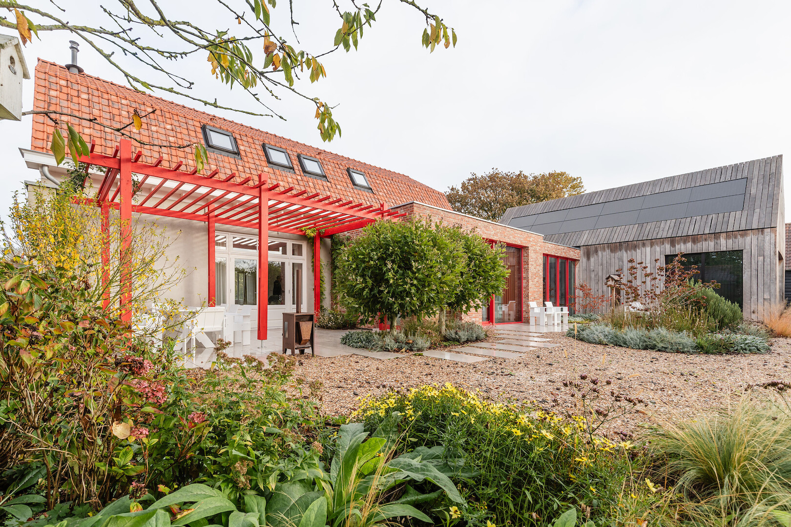


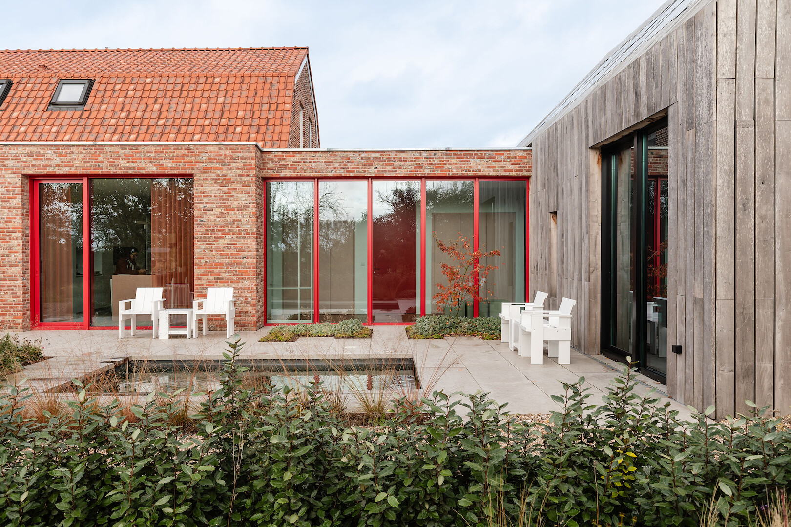
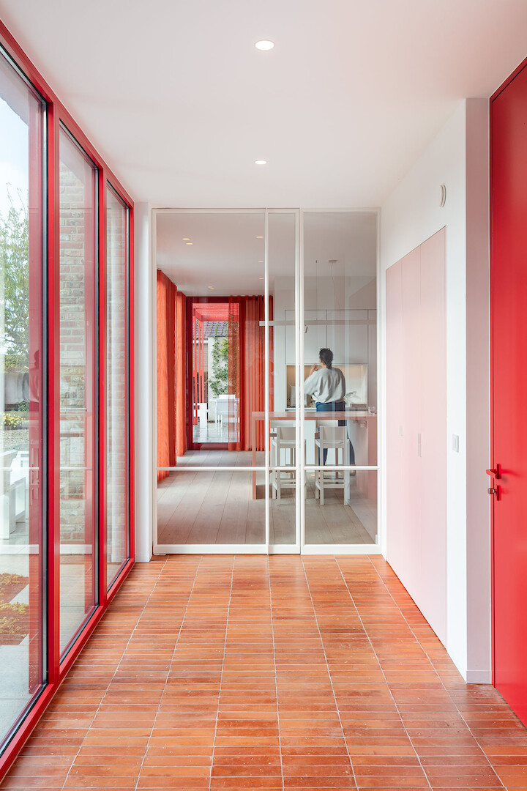
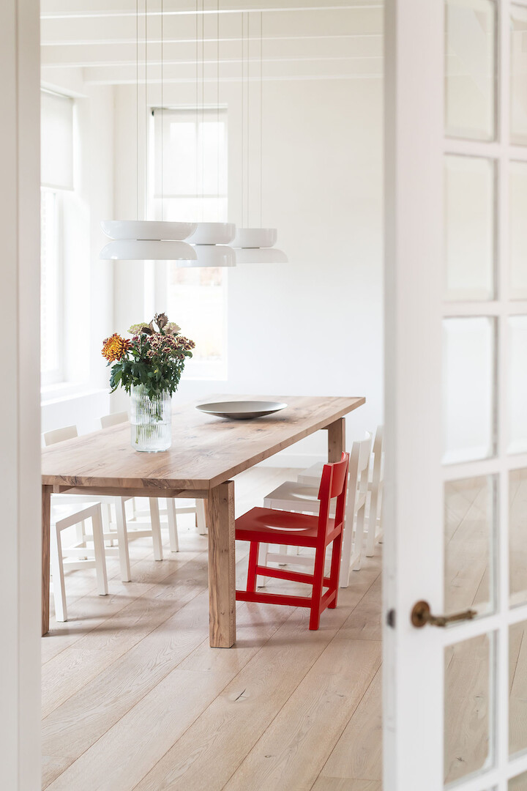
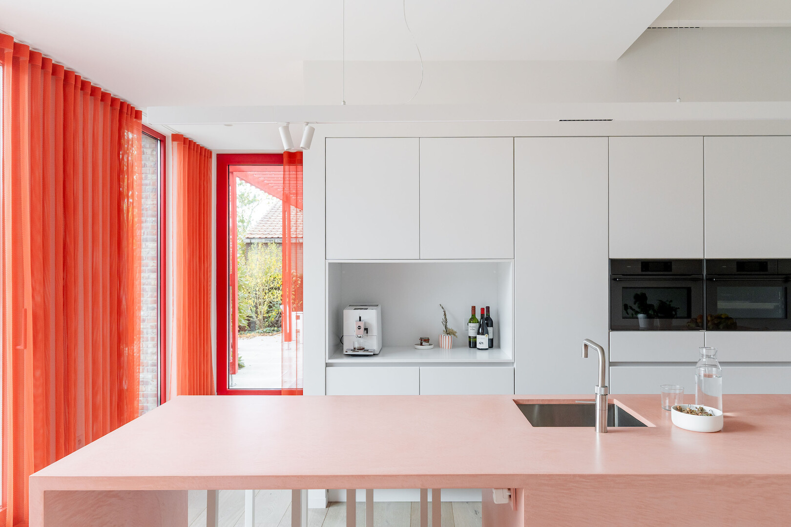
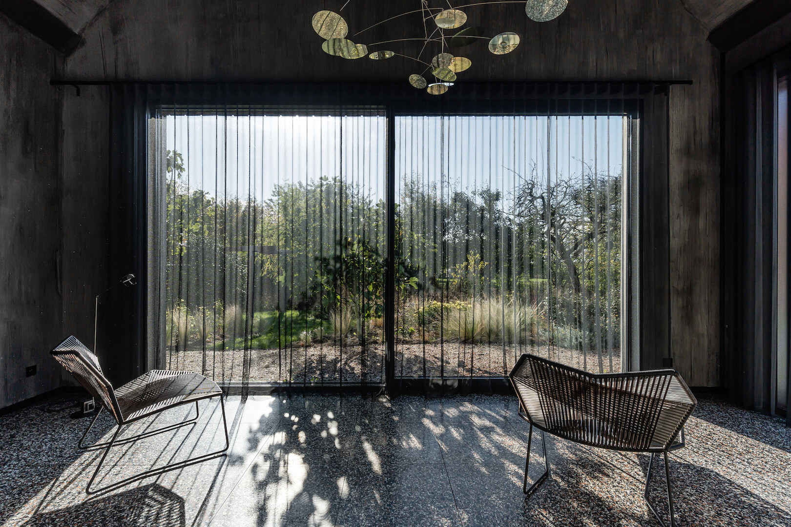
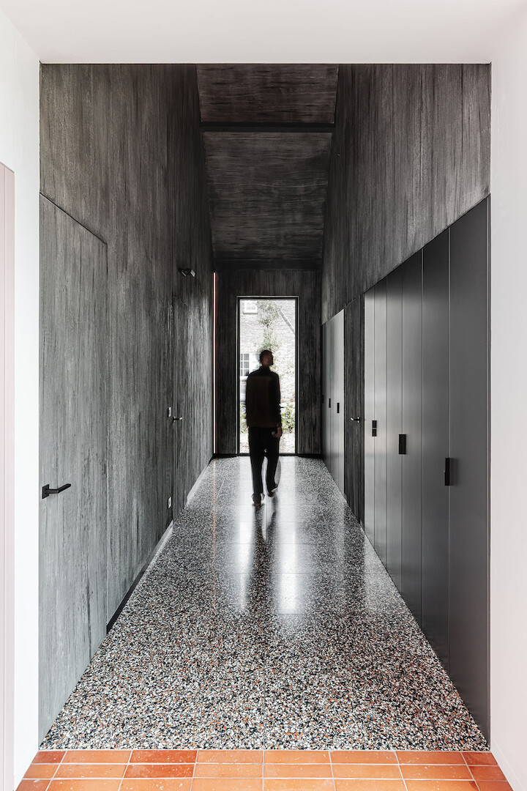
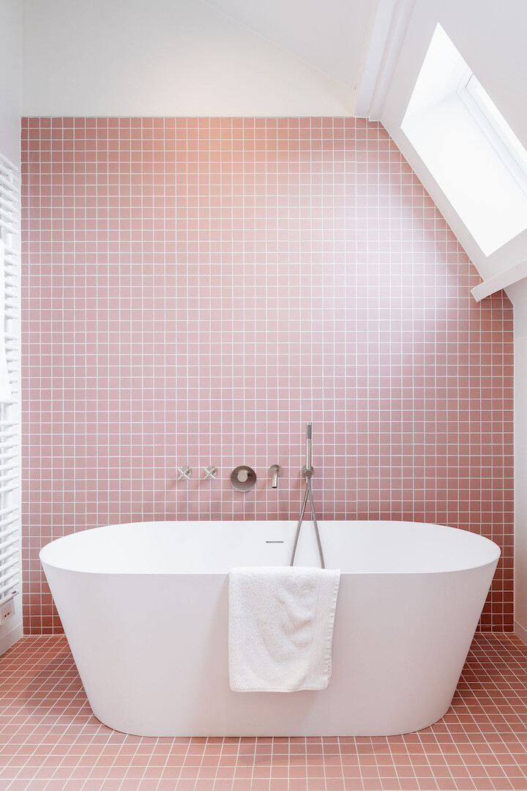
Similar work
All projects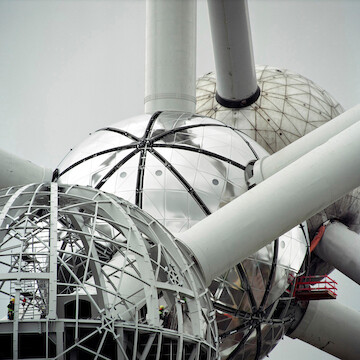
Atomium 20 years after restauration
From temporary pavilion to sustainable heritage
Architecture Interior design Master planning
City life Renovation
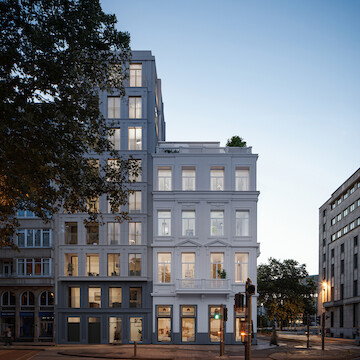
Mirador
Neoclassical grandeur meets contemporary living at a prominent location
Architecture Interior design
City life Adaptive Reuse
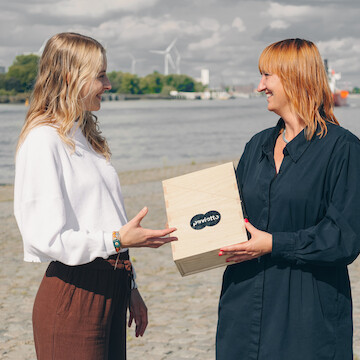
VIVA × Paviotto
Material Meets Character: Paviotto Box Showcases Terrazzo, Parquet and Poured Flooring in VIVA’s Colourful Signature Style
Architecture Interior design
Adaptive Reuse Renovation Collab
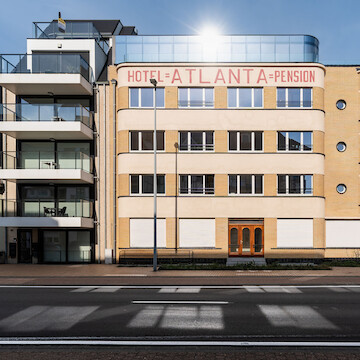
Atlanta
Adaptive reuse of a hotel into residential apartments
Architecture Interior design
Wood constructions City life Adaptive Reuse
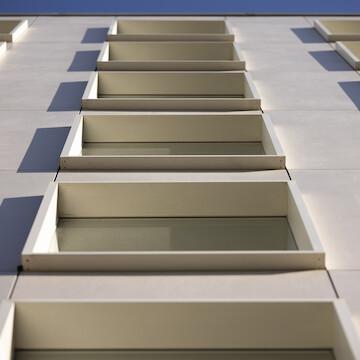
In between
Facade renovation with an eye for rhythm and detailing
Architecture
Wood constructions Renovation

VIVA Office
A soft-hued creative hub in the heart of Antwerp
Interior design
New ways of working - NWOW Renovation

1 plus 1 is 1
Two dwellings merged into one residential complex
Architecture
City life Renovation

Space well done
Circular interior renovation and office optimization in Antwerp
Interior design
New ways of working - NWOW Renovation
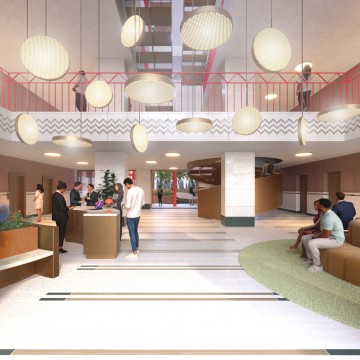
TAB
Transformation study of maritime office building into dynamic working landscape
Architecture Interior design
New ways of working - NWOW Adaptive Reuse

Blueberry Hill
Transformation warehouse into 18 residential apartments
Architecture Interior design
Wood constructions City life Adaptive Reuse
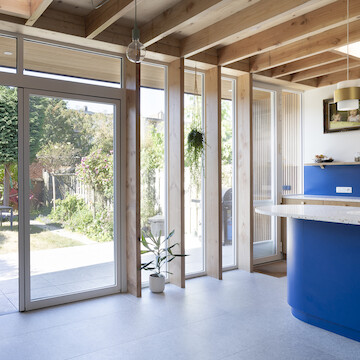
Kitchen blues
Extension residence and interior design kitchen and living room
Architecture Interior design
Wood constructions City life Renovation

Room to bath
Transformation of office space into bathroom
Interior design
City life Adaptive Reuse
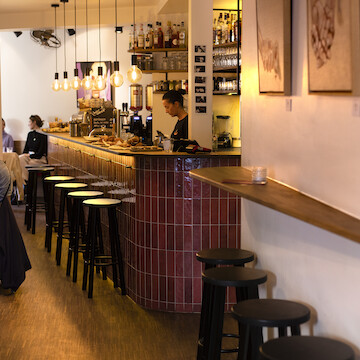
Revista
Interior design for the Revista, from coffee bar by day to cocktail bar by night.
Interior design
City life Renovation
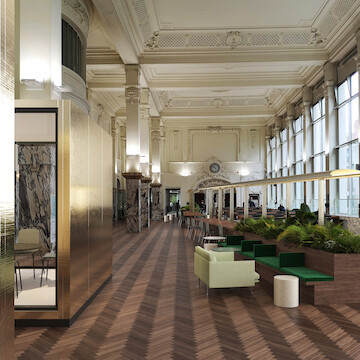
Diamonds are forever
Repurposing of the interior of the large exhibition hall of the Beurs Voor Diamanthandel
Interior design
New ways of working - NWOW Adaptive Reuse
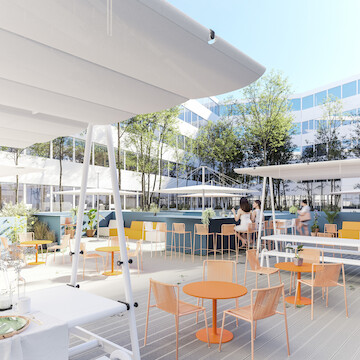
Blue space
Interior renovation of individual offices to a NWOW working environment
Interior design
New ways of working - NWOW Adaptive Reuse
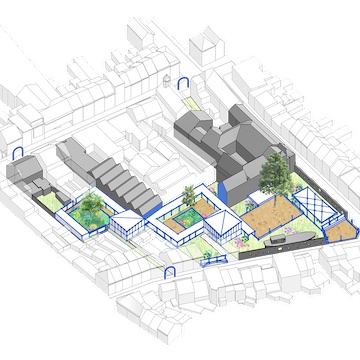
Globetrotter
Transformation meeting house 'De Globetrotter'
Architecture Master planning
City life Adaptive Reuse

The Duke
Renovation protected office building
Architecture Interior design
New ways of working - NWOW City life Renovation
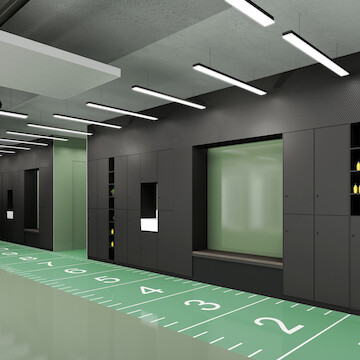
WOW Fly
Repurposing living space to NWOW office environment
Interior design
New ways of working - NWOW Adaptive Reuse

Regency Gardens
Adaptive reuse of listed building with new-build homes
Architecture Interior design
Wood constructions City life Adaptive Reuse
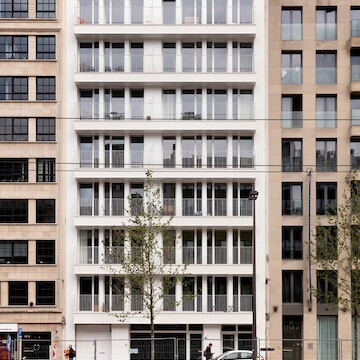
White housing
Repurposing office building to residential apartments
Architecture Interior design
Wood constructions City life Adaptive Reuse
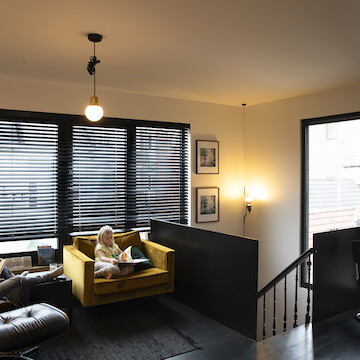
Duo house
Merger of two buildings into an authentic home
Architecture Interior design
Wood constructions City life Renovation

More about the ceiling
Interior renovation of a school building, the sequel
Interior design
New learning spaces Renovation
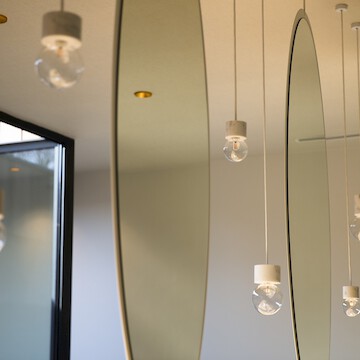
At the hairdresser's
Renovation, expansion and custom design of a hair salon
Architecture Interior design
Renovation

It's all about the ceiling
Interior renovation of a school building
Interior design
New learning spaces Renovation
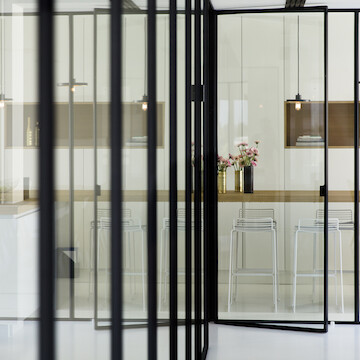
Hansa
Exposed essentials, refurbishment of an office floor
Architecture Interior design
New ways of working - NWOW City life Renovation
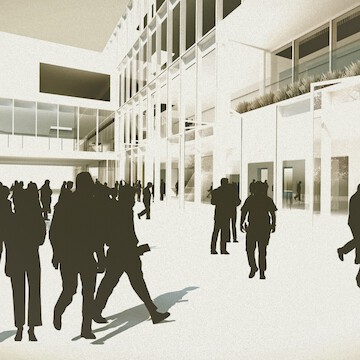
Campus Minerva
Renovation and repurposing of university buildings for the product development faculty
Architecture Interior design
New learning spaces City life Adaptive Reuse Renovation
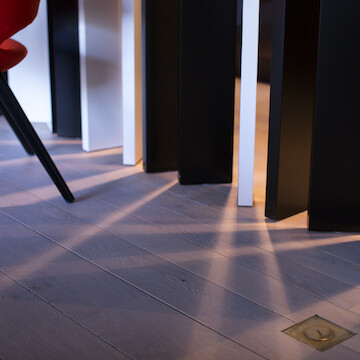
3 Doors
Refurbishment of a loft space
Interior design
City life Renovation
