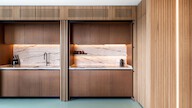For an apartment in the new building project Louise Marie, VIVA came up with a total interior design concept. The apartment is located on the tenth floor of the complex, with a breathtaking view of Antwerp's Singel.
The client moved from a spacious town house to a two-bedroom apartment. In the apartment, all living spaces are intertwined. The living area, dining area and kitchen together form one, open space; in a rather small area. The coming together of all these functions in one space, can create crowding and turmoil.
Tranquility and unity are the foundations of the design.
Full text
How can we create a multifunctional space with the functions of living, eating and cooking; without getting in each other's way? The residents themselves choose at what point the space becomes a kitchen, a dining room or a living space.
To create a whole, we add vertical wooden slats, both in the hall and in the kitchen. When the kitchen is “closed”, it is experienced as one continuous wall to the hall. The kitchen no longer looks like a kitchen. The space now serves as a living space, where you can relax without, for example, seeing the dishes.
The kitchen quickly becomes functional again by fully or partially opening a sliding panel.
The wooden framework connects the various functions in the apartment. They are the translation of the concept of “peace and unity”. Starting in the entrance hall, the vertical slats lead you through the hallway to the kitchen. Surprising details were integrated: coat hooks in the framework in the entrance hall, light strips between the wooden slats in the hallway and openings between the slats in the closed kitchen. The alternation between closed and open, with lighting behind it, creates a suggestive image of the closed kitchen.
The wooden slats are consistently extended into the TV and bathroom furniture. This creates one peaceful whole. The wood is complemented by a light green cast floor, these materials provide a warm homely atmosphere that exudes peace and unity.
The residents are art lovers. Gustav Klimt is a great inspiration within the family. His work served as the basis for the materials and color palette. Gold-yellow colors in the wood; the green cast floor; the black accents; beige-gold marble,…
The same elegant, decorative and noble atmosphere of a Klimt painting, without the suggestive eroticism.
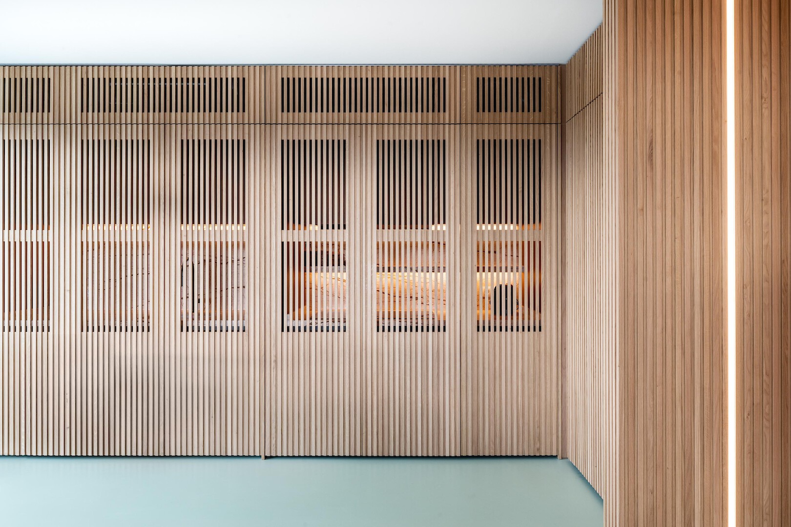
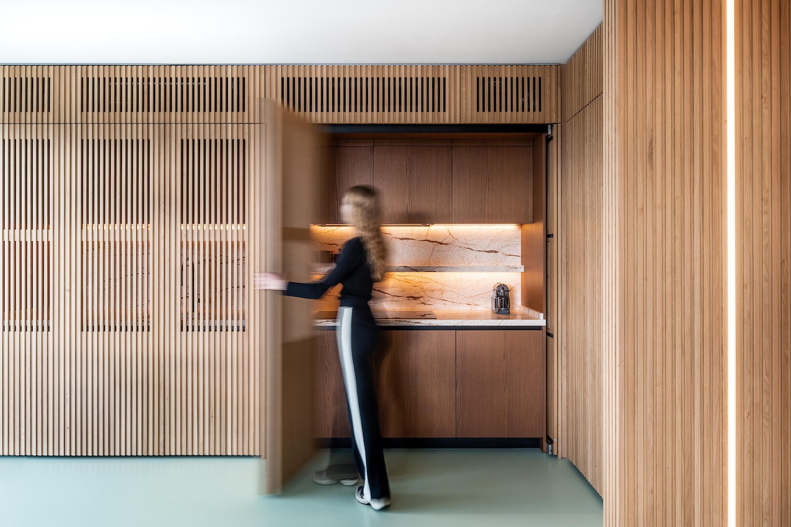
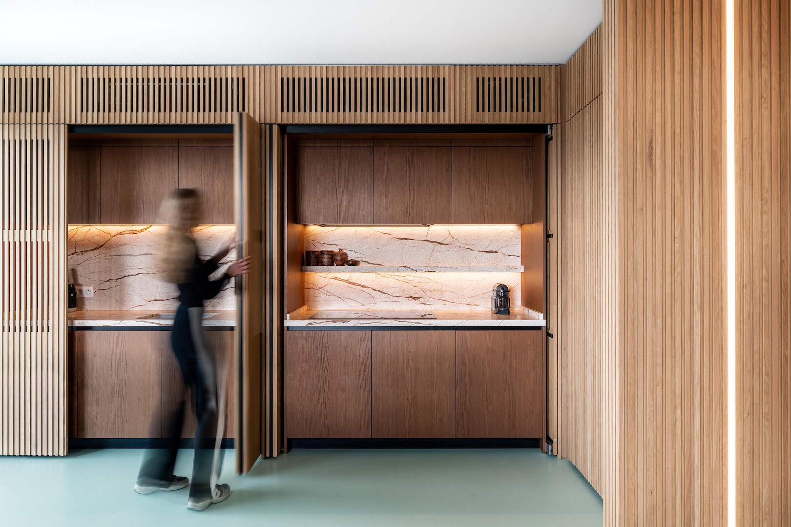
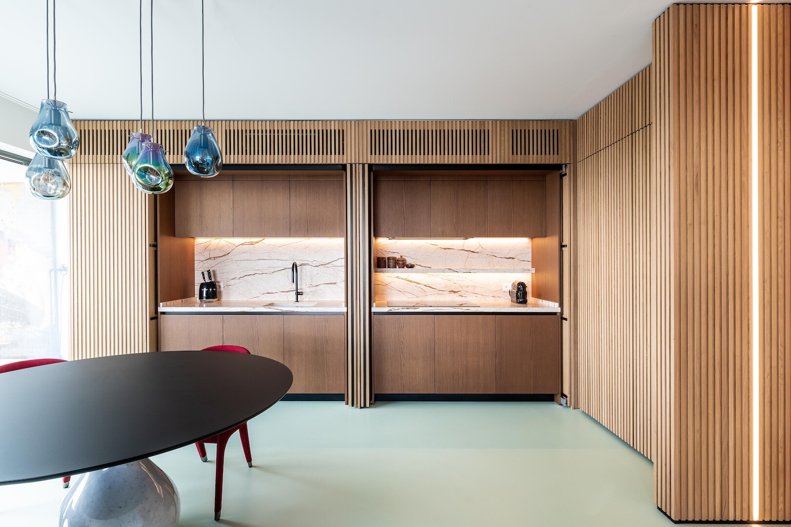
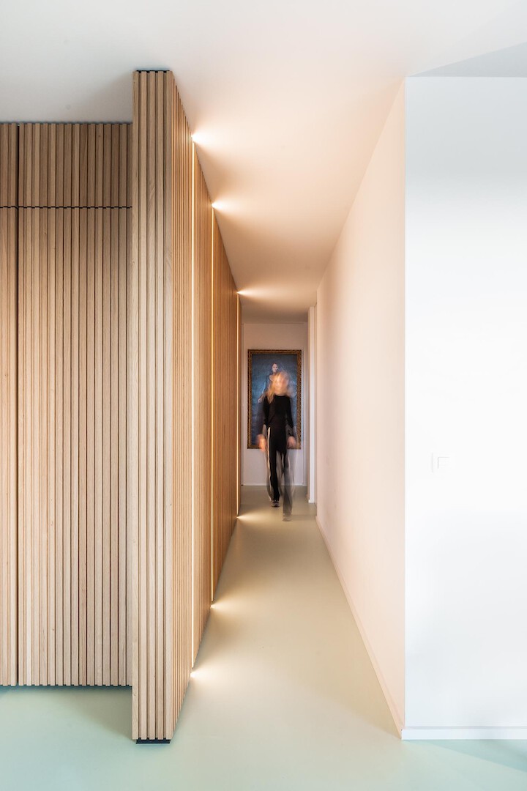
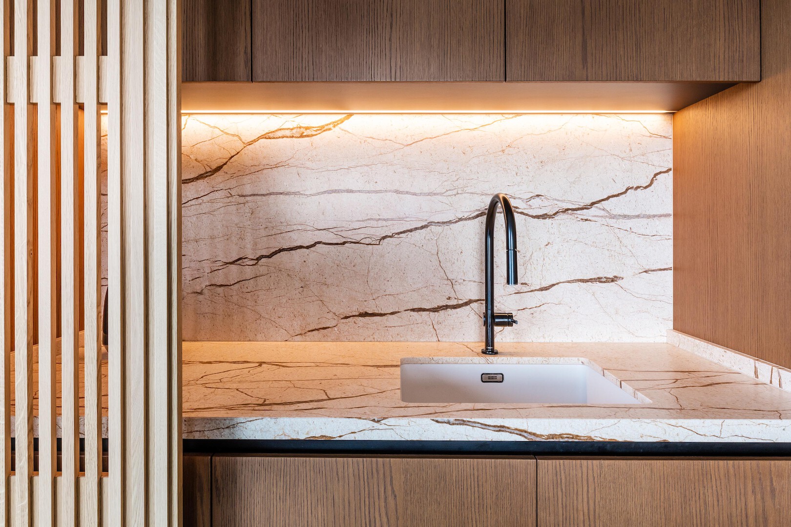
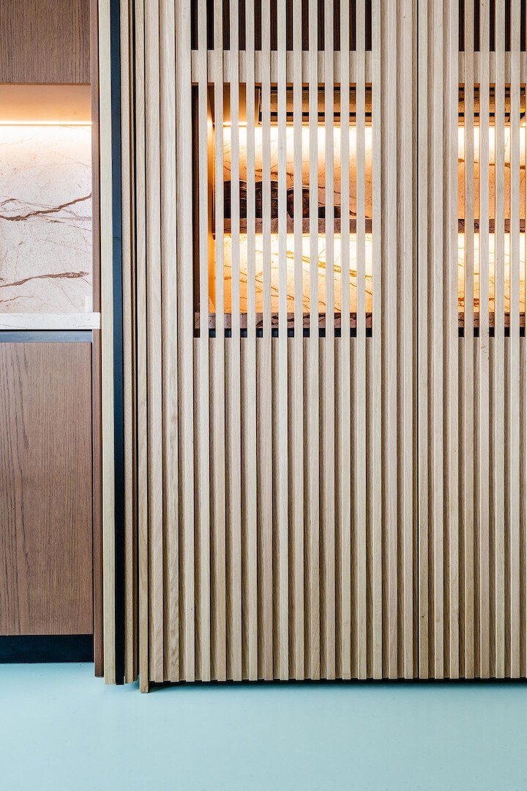
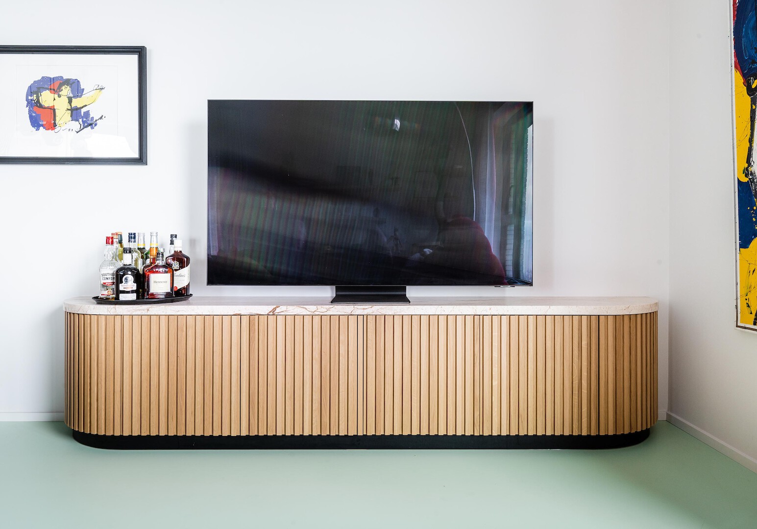
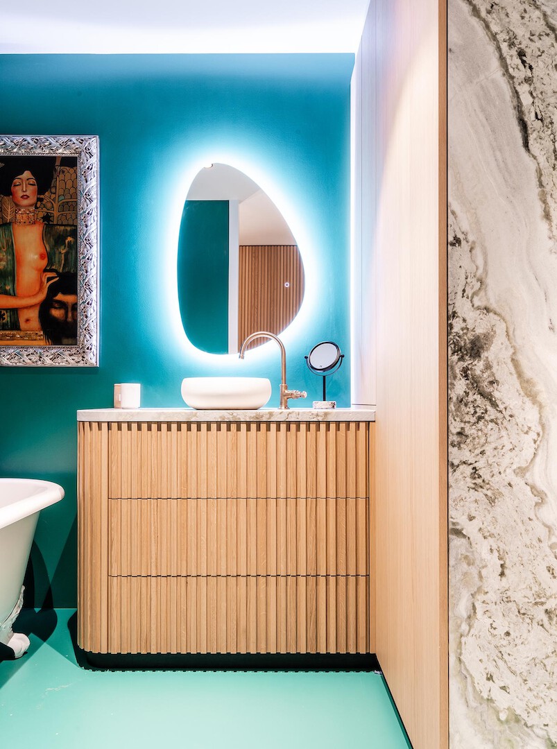
Similar work
All projects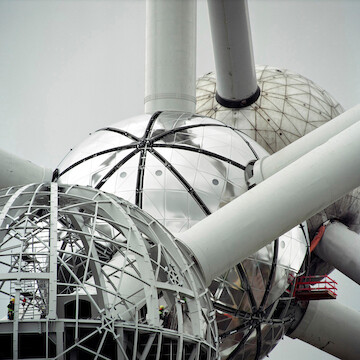
Atomium 20 years after restauration
From temporary pavilion to sustainable heritage
Architecture Interior design Master planning
City life Renovation
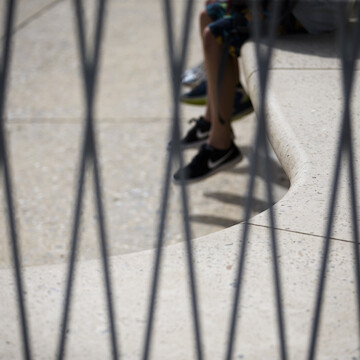
De bank
Urban bench for the Atomium
Architecture
City life
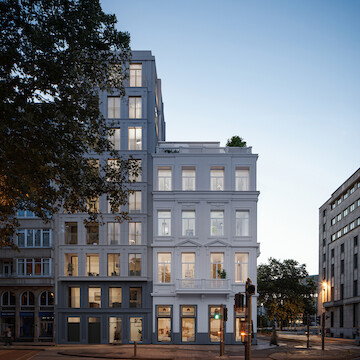
Mirador
Neoclassical grandeur meets contemporary living at a prominent location
Architecture Interior design
City life Adaptive Reuse
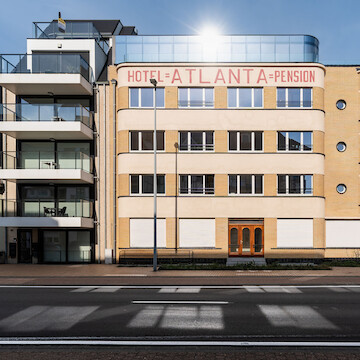
Atlanta
Adaptive reuse of a hotel into residential apartments
Architecture Interior design
Wood constructions City life Adaptive Reuse

1 plus 1 is 1
Two dwellings merged into one residential complex
Architecture
City life Renovation

Blueberry Hill
Transformation warehouse into 18 residential apartments
Architecture Interior design
Wood constructions City life Adaptive Reuse
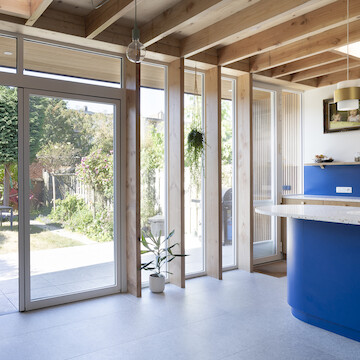
Kitchen blues
Extension residence and interior design kitchen and living room
Architecture Interior design
Wood constructions City life Renovation

Room to bath
Transformation of office space into bathroom
Interior design
City life Adaptive Reuse
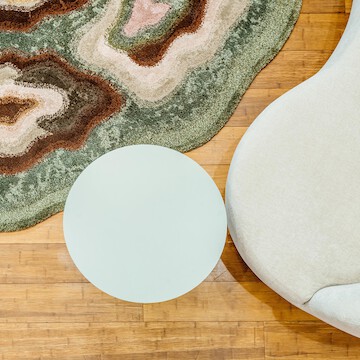
tranSITion
Interior design entrance area of office building
Interior design
New ways of working - NWOW City life
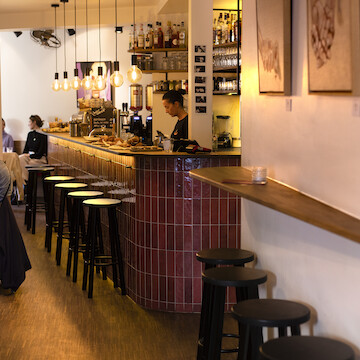
Revista
Interior design for the Revista, from coffee bar by day to cocktail bar by night.
Interior design
City life Renovation
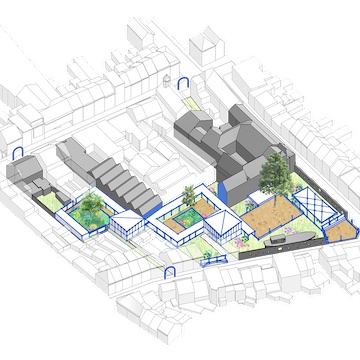
Globetrotter
Transformation meeting house 'De Globetrotter'
Architecture Master planning
City life Adaptive Reuse
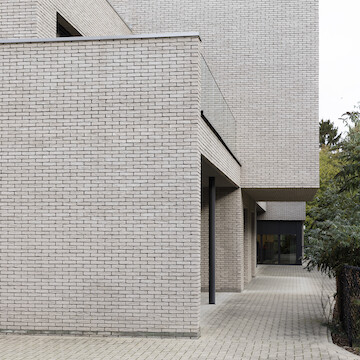
De kleine kasteeltjes
Newly built residential care center with 32 care rooms
Architecture Interior design
New ways of working - NWOW City life
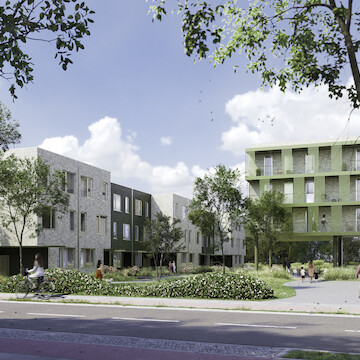
Parkwijk
Sustainable new project in solid wood construction consisting of a mix of 74 residential units
Architecture Master planning
Wood constructions City life

The Duke
Renovation protected office building
Architecture Interior design
New ways of working - NWOW City life Renovation
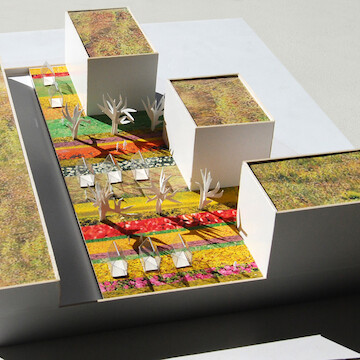
Zilverkwartier
Retail space, 25 one family houses, 32 apartments and urban farm
Architecture Master planning
City life

Regency Gardens
Adaptive reuse of listed building with new-build homes
Architecture Interior design
Wood constructions City life Adaptive Reuse
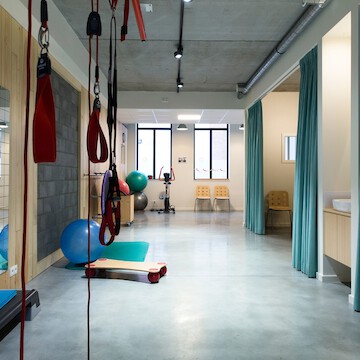
Work out
Interior design physio space
Interior design
New ways of working - NWOW City life
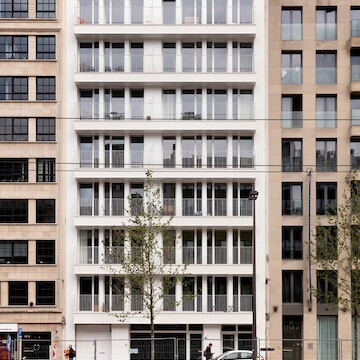
White housing
Repurposing office building to residential apartments
Architecture Interior design
Wood constructions City life Adaptive Reuse
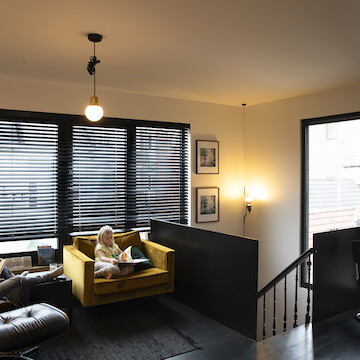
Duo house
Merger of two buildings into an authentic home
Architecture Interior design
Wood constructions City life Renovation
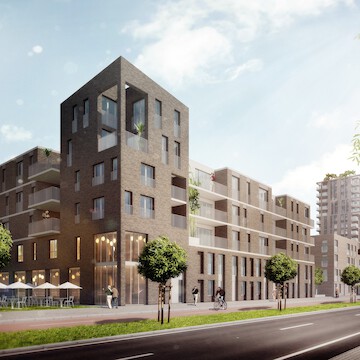
Stapelstede
Between dock and boulevard, 33 houses and 112 apartments
Architecture Master planning
City life
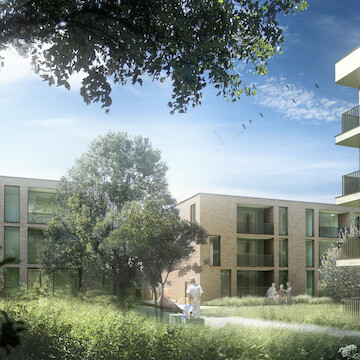
Park life
Park area with 12 one-family houses, 36 apartments and 24 senior flats
Architecture Master planning
City life

Langs de kade
Room with a view, winning competition design for 30 one-family houses
Architecture Master planning
Wood constructions City life
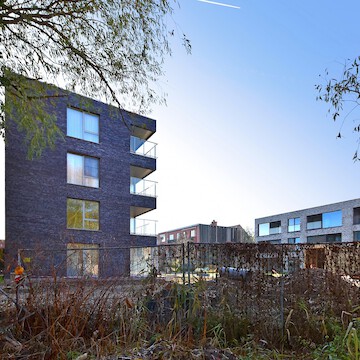
Hollebeek park
26 park apartments
Architecture Master planning
City life
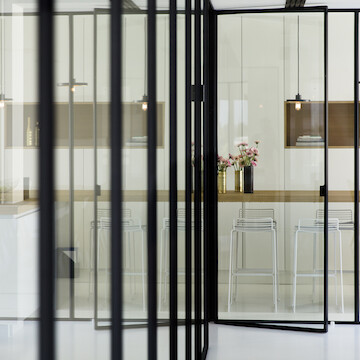
Hansa
Exposed essentials, refurbishment of an office floor
Architecture Interior design
New ways of working - NWOW City life Renovation
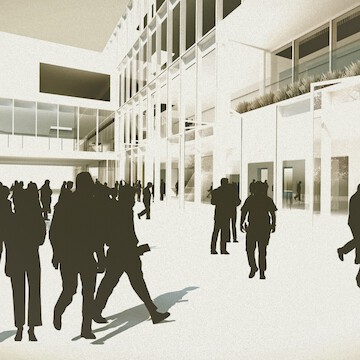
Campus Minerva
Renovation and repurposing of university buildings for the product development faculty
Architecture Interior design
New learning spaces City life Adaptive Reuse Renovation
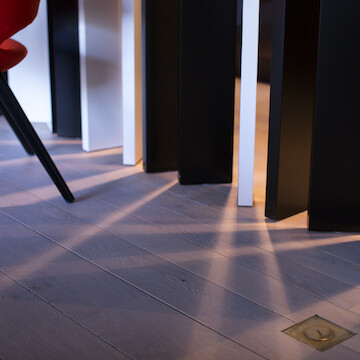
3 Doors
Refurbishment of a loft space
Interior design
City life Renovation
