At the border of the Hollebeek Park, three apartment buildings are created. A part of the site is given back to the city, in order to create a larger public park and return open space to the neighborhood.
The design of one long building completes the housing tissue of the street, while all units are facing the park. At the edge of the park, a blind alley gets a new closure by positioning two tall and slender buildings.
Full text
The project area is situated in the Hollebeek Valley, next to Hollebeek Park in Hoboken, Antwerp. The Hollebeek brook is an important structuring element of the landscape and in a rather dense urban fabric the valley can be seen as an area of tranquility through a sequence of green natural moments.
Within the Hollebeek project the city of Antwerp will upgrade and enlarge the somewhat neglected Hollebeek Park in the near future. Our project definition asks for a design of 3 buildings with a total of 26 apartments and an extension to the park.
Unpretentious identity
Differentiation within the whole is an important design topic. It is applied in a precise and meaningful way resulting in a recognizable identity for the total project with subtle differences communicating a varied unity. The 3 building volumes communicate the same language, still they are very different.
A mix of one, two and three bedroom units ensure typological variation. The living room of the apartments in the Hollebeekstraat are organized on the backside with view on the park. Six of them are front to back apartments with interaction from the living room to the street as well as the park.
The two other building volumes have a smaller scale and have only one unit per floor. They connect to the existing houses in the Jos de Ceulaerdestraat, have direct access to Hollebeek Park and act as the gate to the park.
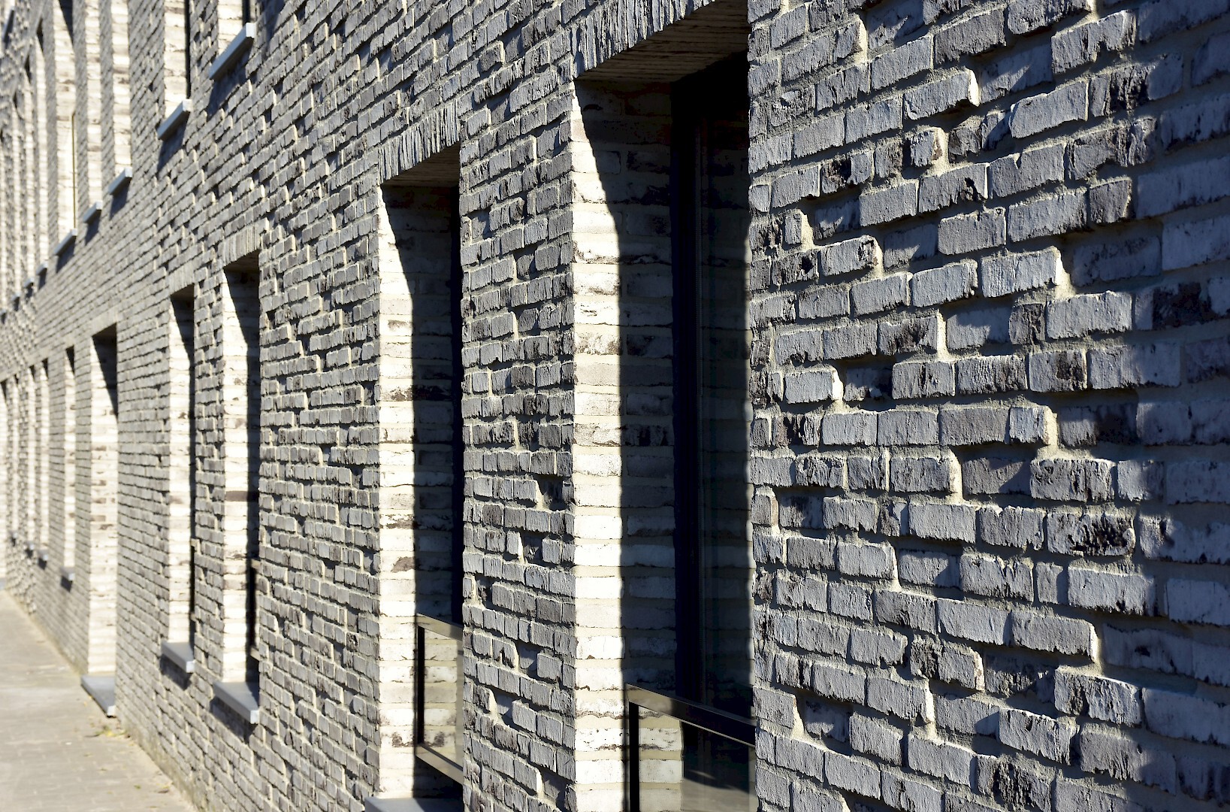
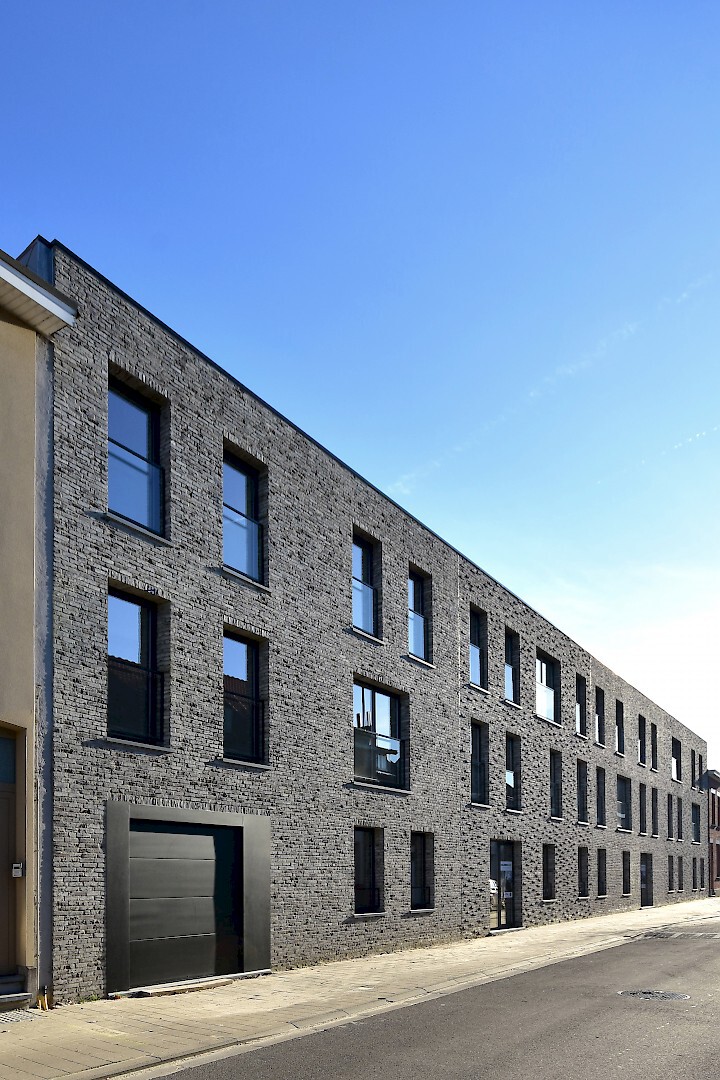

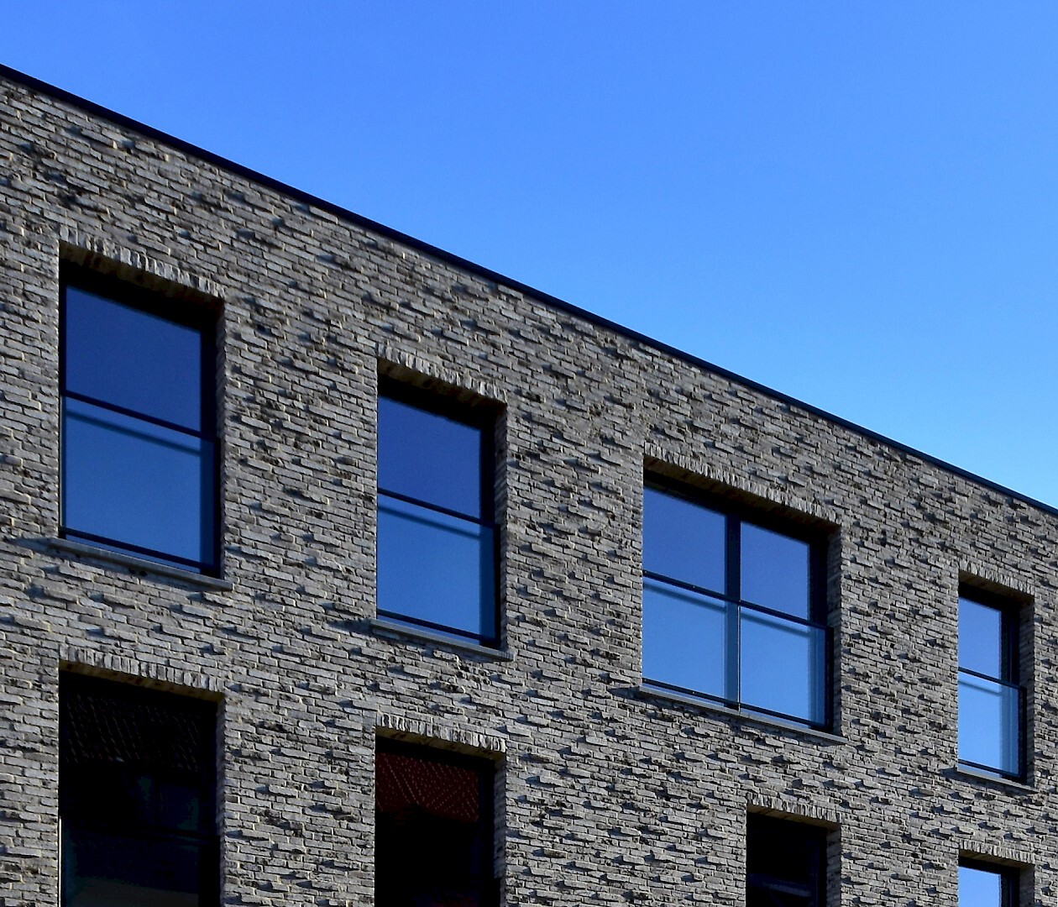
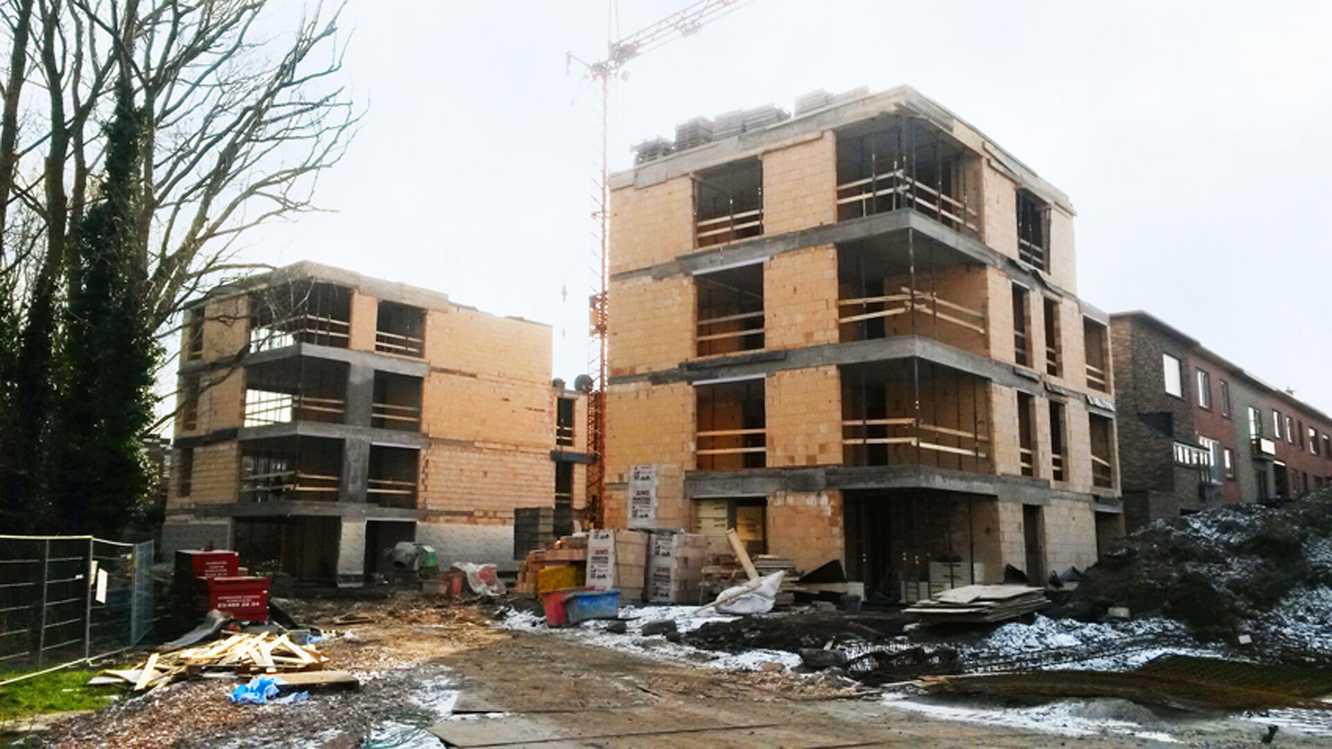


Similar work
All projects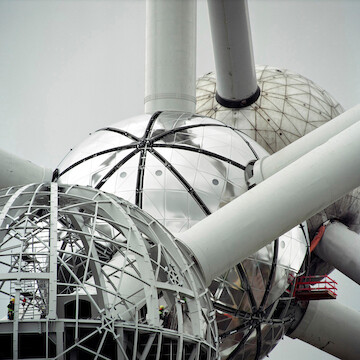
Atomium 20 years after restauration
From temporary pavilion to sustainable heritage
Architecture Interior design Master planning
City life Renovation
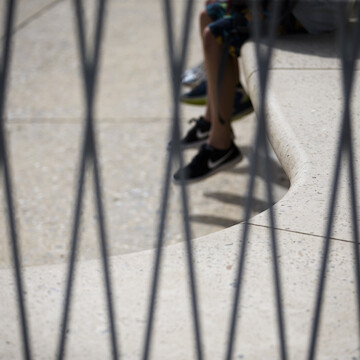
De bank
Urban bench for the Atomium
Architecture
City life
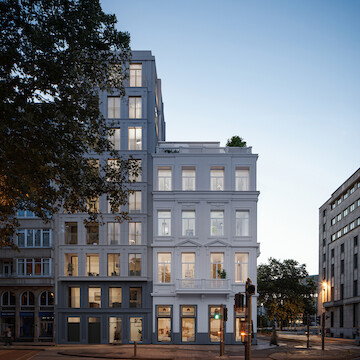
Mirador
Neoclassical grandeur meets contemporary living at a prominent location
Architecture Interior design
City life Adaptive Reuse
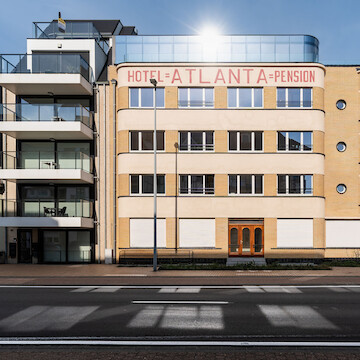
Atlanta
Adaptive reuse of a hotel into residential apartments
Architecture Interior design
Wood constructions City life Adaptive Reuse

1 plus 1 is 1
Two dwellings merged into one residential complex
Architecture
City life Renovation

Blueberry Hill
Transformation warehouse into 18 residential apartments
Architecture Interior design
Wood constructions City life Adaptive Reuse
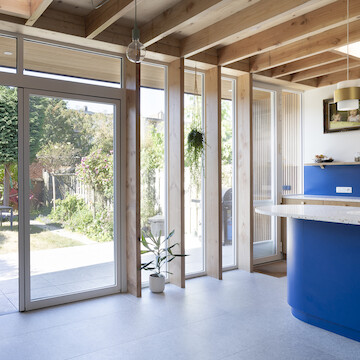
Kitchen blues
Extension residence and interior design kitchen and living room
Architecture Interior design
Wood constructions City life Renovation

Room to bath
Transformation of office space into bathroom
Interior design
City life Adaptive Reuse
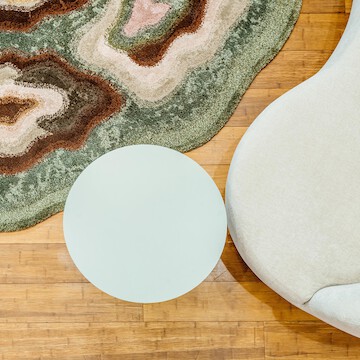
tranSITion
Interior design entrance area of office building
Interior design
New ways of working - NWOW City life
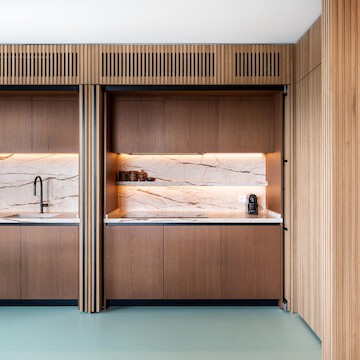
Gustav
Interior design of newly built apartment
Interior design
City life
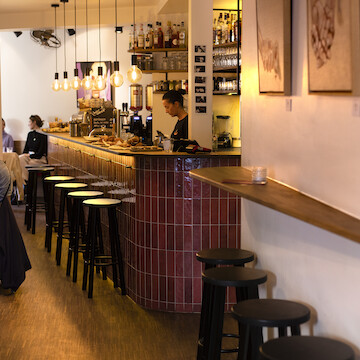
Revista
Interior design for the Revista, from coffee bar by day to cocktail bar by night.
Interior design
City life Renovation
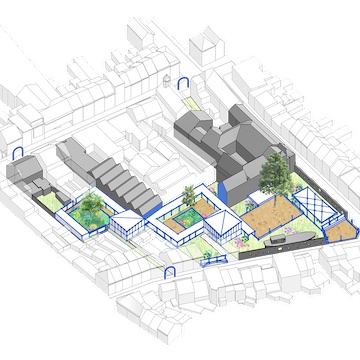
Globetrotter
Transformation meeting house 'De Globetrotter'
Architecture Master planning
City life Adaptive Reuse
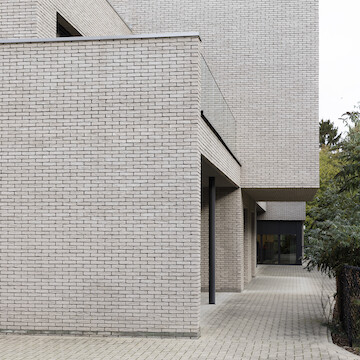
De kleine kasteeltjes
Newly built residential care center with 32 care rooms
Architecture Interior design
New ways of working - NWOW City life
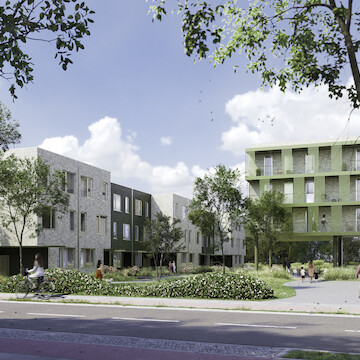
Parkwijk
Sustainable new project in solid wood construction consisting of a mix of 74 residential units
Architecture Master planning
Wood constructions City life

The Duke
Renovation protected office building
Architecture Interior design
New ways of working - NWOW City life Renovation
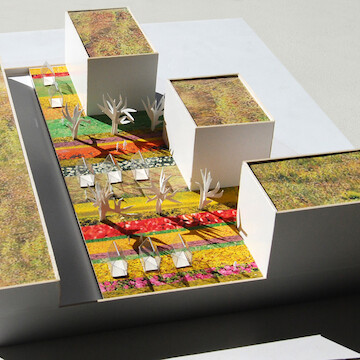
Zilverkwartier
Retail space, 25 one family houses, 32 apartments and urban farm
Architecture Master planning
City life

Regency Gardens
Adaptive reuse of listed building with new-build homes
Architecture Interior design
Wood constructions City life Adaptive Reuse
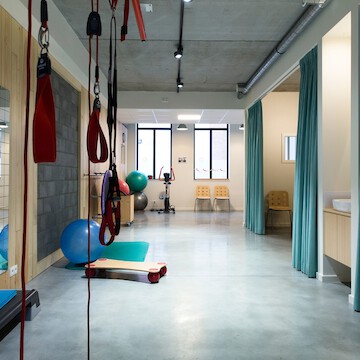
Work out
Interior design physio space
Interior design
New ways of working - NWOW City life
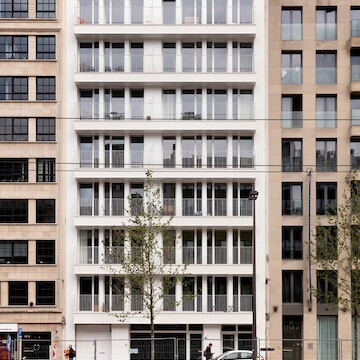
White housing
Repurposing office building to residential apartments
Architecture Interior design
Wood constructions City life Adaptive Reuse
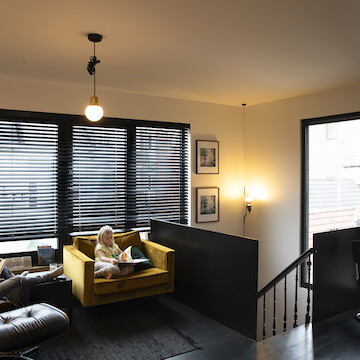
Duo house
Merger of two buildings into an authentic home
Architecture Interior design
Wood constructions City life Renovation
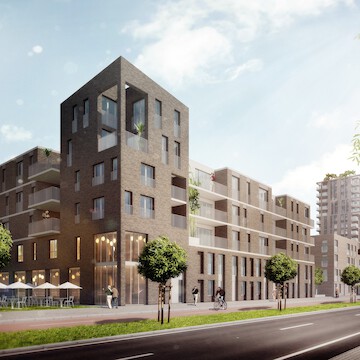
Stapelstede
Between dock and boulevard, 33 houses and 112 apartments
Architecture Master planning
City life
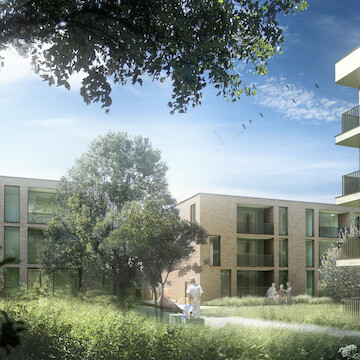
Park life
Park area with 12 one-family houses, 36 apartments and 24 senior flats
Architecture Master planning
City life

Langs de kade
Room with a view, winning competition design for 30 one-family houses
Architecture Master planning
Wood constructions City life
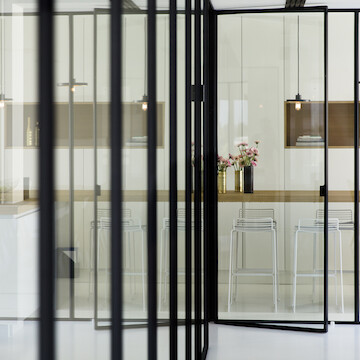
Hansa
Exposed essentials, refurbishment of an office floor
Architecture Interior design
New ways of working - NWOW City life Renovation
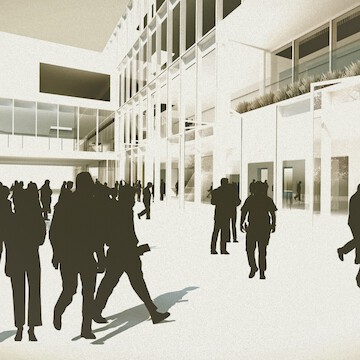
Campus Minerva
Renovation and repurposing of university buildings for the product development faculty
Architecture Interior design
New learning spaces City life Adaptive Reuse Renovation
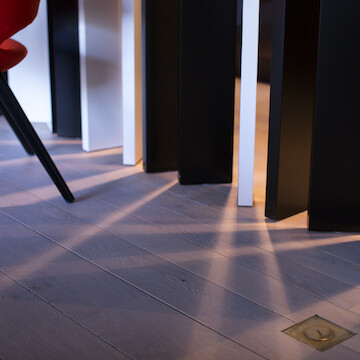
3 Doors
Refurbishment of a loft space
Interior design
City life Renovation
