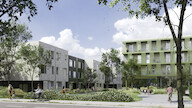Parkwijk is a sustainable new project in solid wood construction consisting of a mix of 74 residential units, of which 6 are ground-level homes, 12 stacked homes and 56 apartments. The Parkwijk site is located on the corner of Matenstraat and Tuinlei in Niel. The residential project focuses on quality living in a green park landscape, each with its own private outdoor space.
The Parkwijk site became vacant after the demolition of some 30 senior citizens' flats that no longer met today's standards. The municipality of Niel envisaged a new housing project realized by a project developer on the basis of a candidacy.
Full text
After a thorough analysis of the site and its surroundings, a design was developed that focuses on a green park landscape. The Parkwijk site was provided with 5 building blocks with a mix of housing typologies, ranging from ground-level homes to homes for the disabled. Stacked living and Thuiswonen is a small-scale residential block that consists of alternately stacked and ground-bound homes with a private garden and a Tiny Forest behind. The stacked houses intertwine two houses on the surface of one. Because the houses each have their own entrance door on the ground floor, the feeling of the individual house is preserved.
On the corner of Matenstraat and Tuinlei, Etagewoonen and Hoekwonen were placed with a corner accent of 5 storeys. Hoekwonen forms the gateway to the project and translates as an attraction. On the ground floor, a bicycle shop with a repair area was provided adjacent to the bicycle café to accommodate cyclists from the bicycle route that runs along the Tuinlei. The corners on the floors were always opened up to offer an optimal view. Adjacent block C consists of a mix of apartments with an east-west orientation. The living areas were always provided on the park side.
Between the 2 long residential volumes, the largely floating residential building Gallery Living above the vast green inner area was designed as an apartment building with spacious apartments and studios. Because of this floating volume, views from the Matenstraat were preserved. Part of the ground floor of was envisioned as a commercial and communal space for the residents. The residential units are oriented north-south and look far into the green landscape. Gallery living was provided with galleries that serve as circulation and extra outdoor space.
A residential tower was planned in the form of Zichtwonen. This is a 360 degree open plan building and allows all residents to enjoy the entire site.
In order to give the diversity of residential blocks a uniform appearance, a combination of green glazed and light bricks was chosen, which recur in the Parkwijk site. Furthermore, a mix of green and white accents in the metalwork was opted for. The uniformity in materialization resulted in a strongly cohesive whole in a fascinating park landscape.
The flexibility of the design stems from the use of a structurally fixed grid that was used per building. This grid arose from the proposed decision to provide the construction of the building in solid wood construction (CLT).
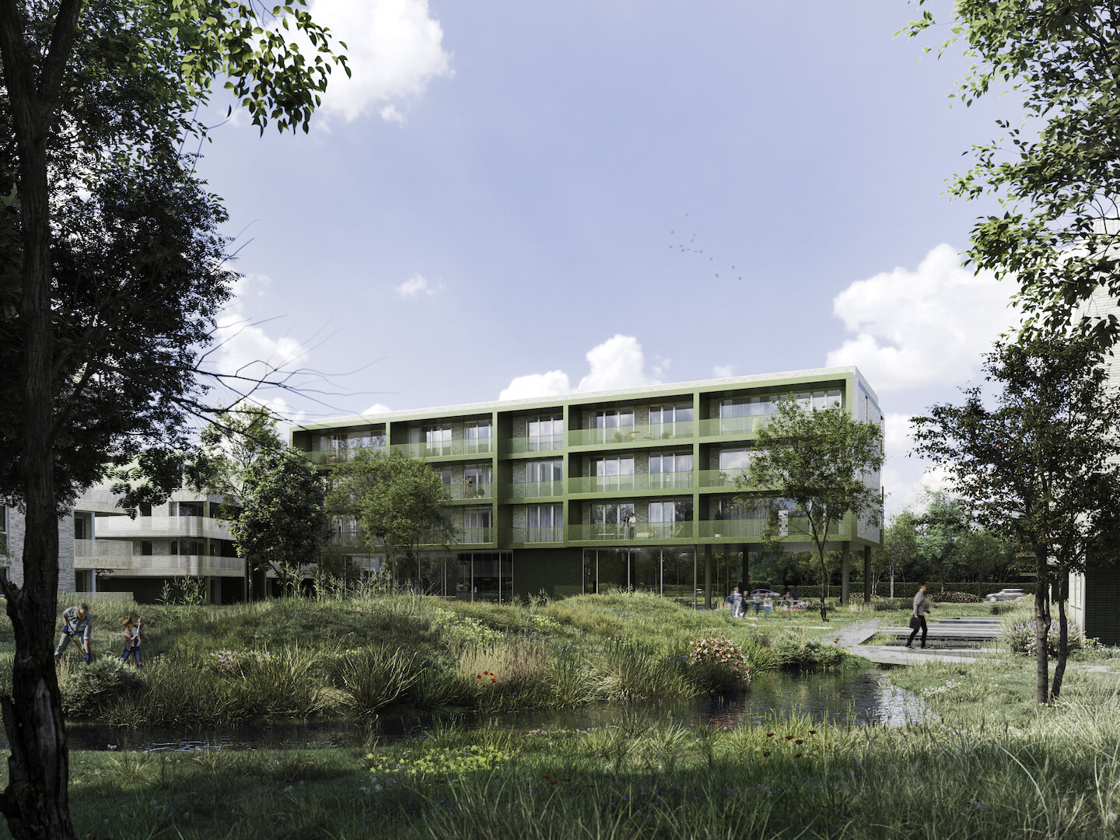
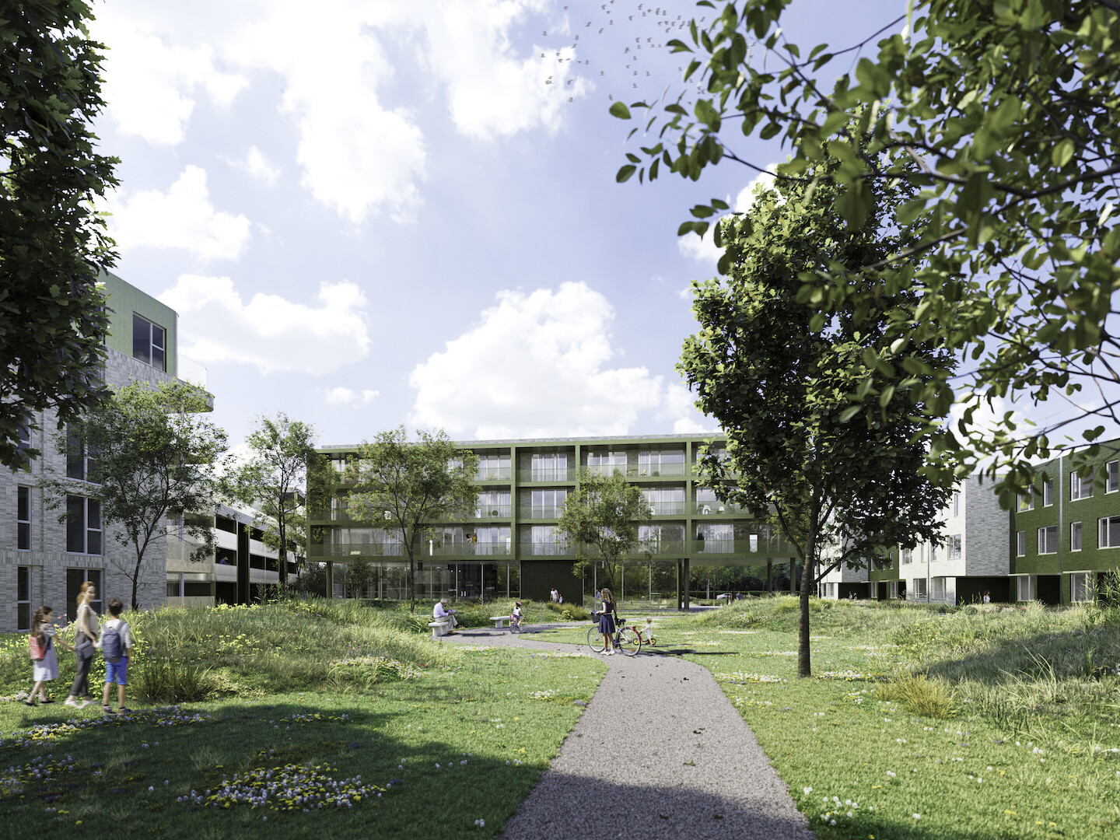
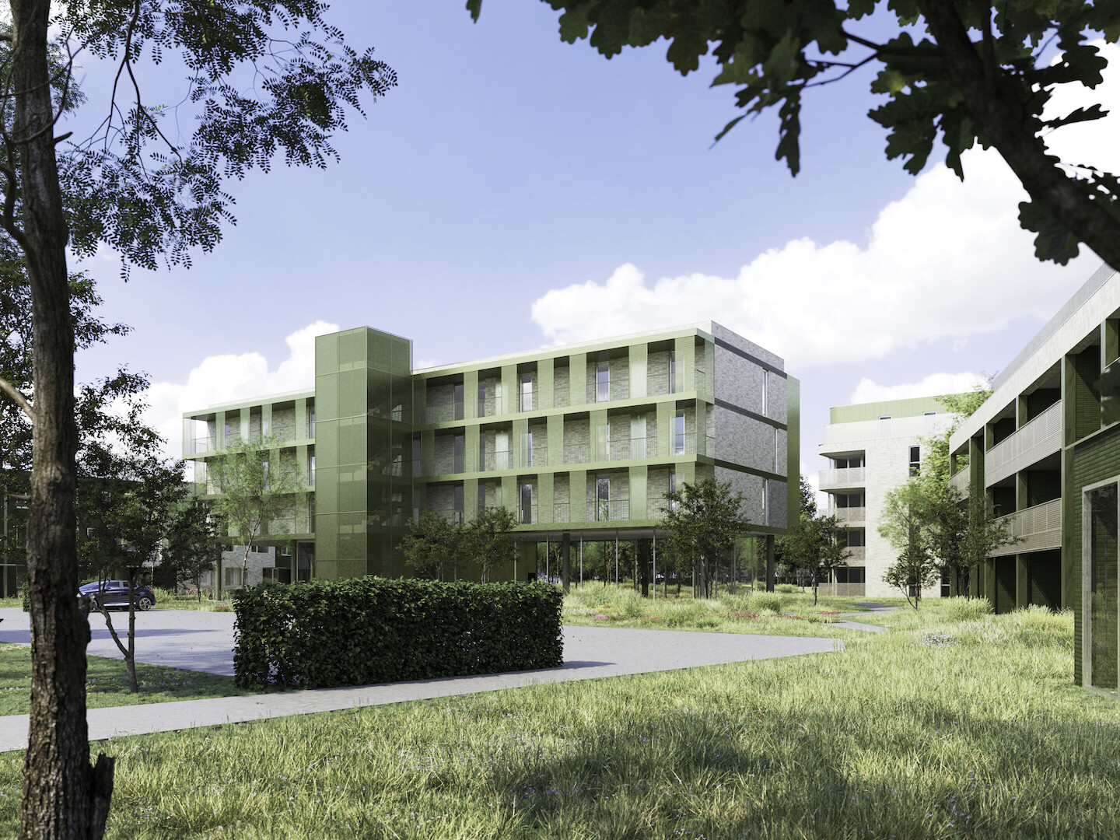
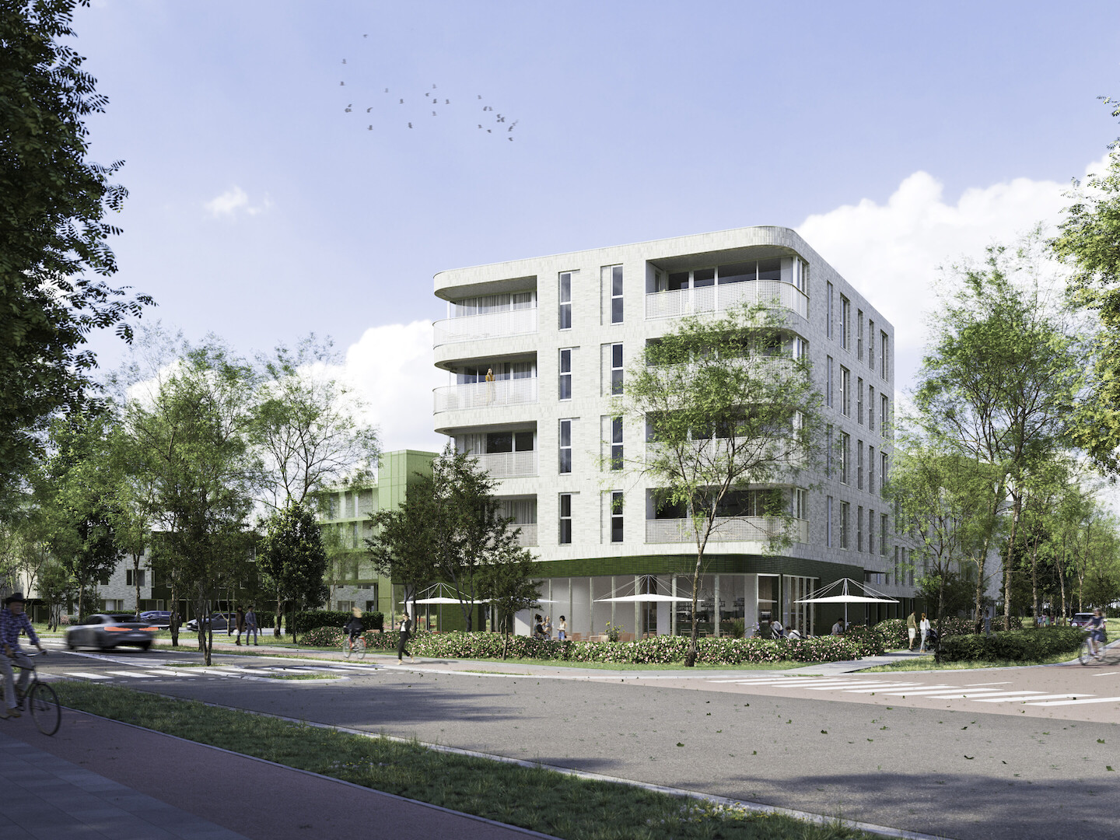
Similar work
All projects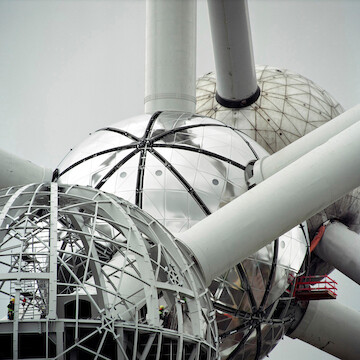
Atomium 20 years after restauration
From temporary pavilion to sustainable heritage
Architecture Interior design Master planning
City life Renovation
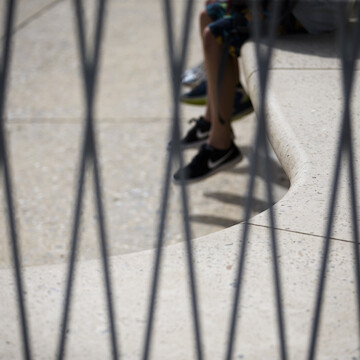
De bank
Urban bench for the Atomium
Architecture
City life
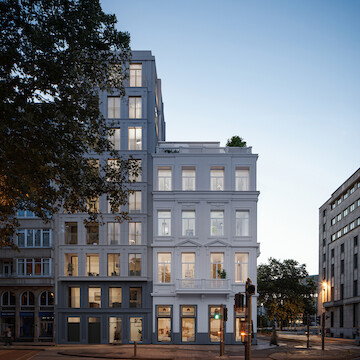
Mirador
Neoclassical grandeur meets contemporary living at a prominent location
Architecture Interior design
City life Adaptive Reuse
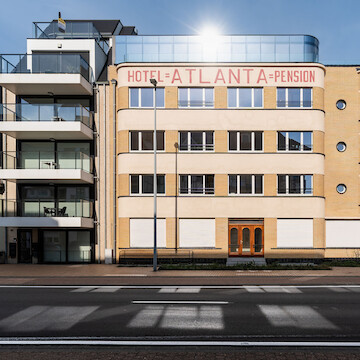
Atlanta
Adaptive reuse of a hotel into residential apartments
Architecture Interior design
Wood constructions City life Adaptive Reuse
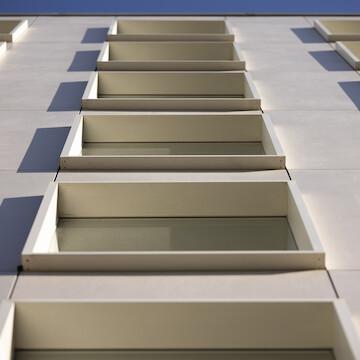
In between
Facade renovation with an eye for rhythm and detailing
Architecture
Wood constructions Renovation

1 plus 1 is 1
Two dwellings merged into one residential complex
Architecture
City life Renovation

Blueberry Hill
Transformation warehouse into 18 residential apartments
Architecture Interior design
Wood constructions City life Adaptive Reuse
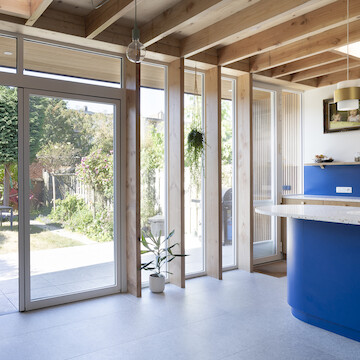
Kitchen blues
Extension residence and interior design kitchen and living room
Architecture Interior design
Wood constructions City life Renovation

Room to bath
Transformation of office space into bathroom
Interior design
City life Adaptive Reuse
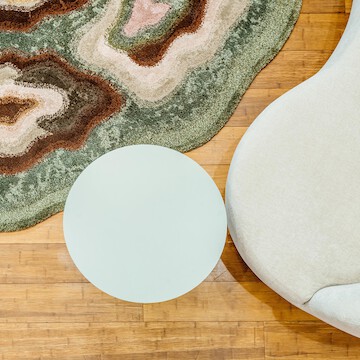
tranSITion
Interior design entrance area of office building
Interior design
New ways of working - NWOW City life
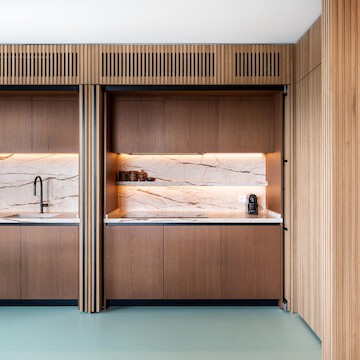
Gustav
Interior design of newly built apartment
Interior design
City life
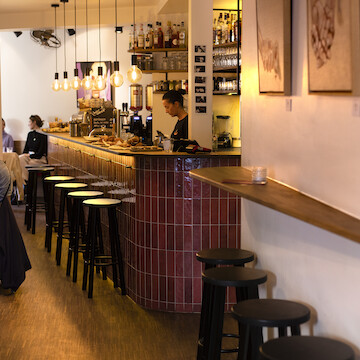
Revista
Interior design for the Revista, from coffee bar by day to cocktail bar by night.
Interior design
City life Renovation
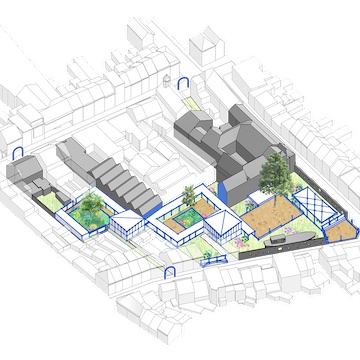
Globetrotter
Transformation meeting house 'De Globetrotter'
Architecture Master planning
City life Adaptive Reuse
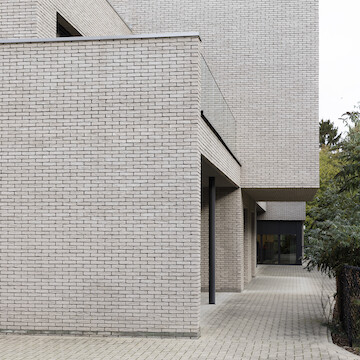
De kleine kasteeltjes
Newly built residential care center with 32 care rooms
Architecture Interior design
New ways of working - NWOW City life

The Duke
Renovation protected office building
Architecture Interior design
New ways of working - NWOW City life Renovation
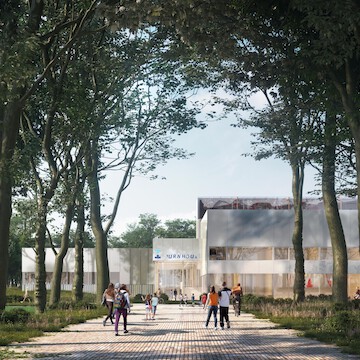
TURNinHOUT
Sustainable and circular sports complex with sports hall and classrooms
Architecture Interior design
Wood constructions New learning spaces
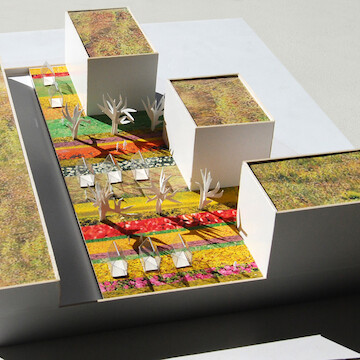
Zilverkwartier
Retail space, 25 one family houses, 32 apartments and urban farm
Architecture Master planning
City life

Regency Gardens
Adaptive reuse of listed building with new-build homes
Architecture Interior design
Wood constructions City life Adaptive Reuse
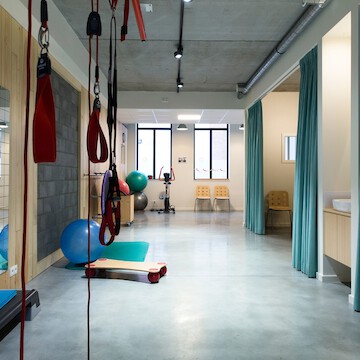
Work out
Interior design physio space
Interior design
New ways of working - NWOW City life
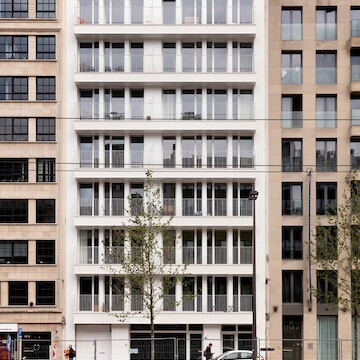
White housing
Repurposing office building to residential apartments
Architecture Interior design
Wood constructions City life Adaptive Reuse
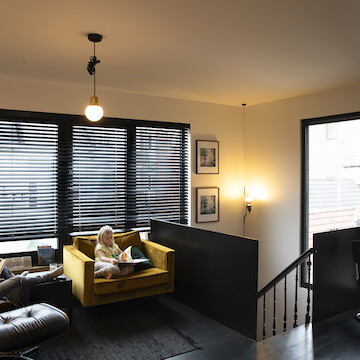
Duo house
Merger of two buildings into an authentic home
Architecture Interior design
Wood constructions City life Renovation
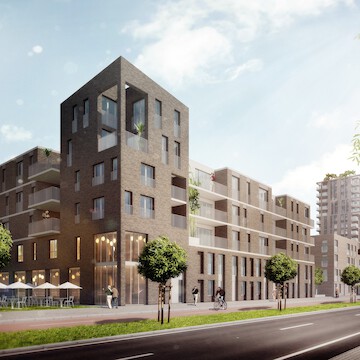
Stapelstede
Between dock and boulevard, 33 houses and 112 apartments
Architecture Master planning
City life
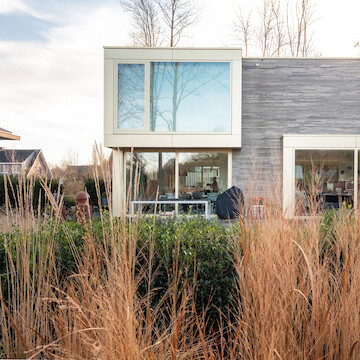
Stairway to heaven
Private residence on a hill with a CLT timber construction
Architecture Interior design
Wood constructions
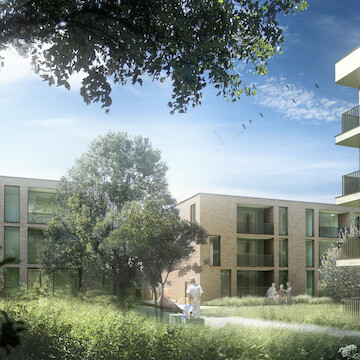
Park life
Park area with 12 one-family houses, 36 apartments and 24 senior flats
Architecture Master planning
City life

Langs de kade
Room with a view, winning competition design for 30 one-family houses
Architecture Master planning
Wood constructions City life
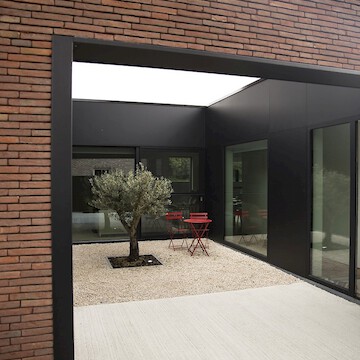
Kan-goo-roo
Kangaroo house with a timber frame construction
Architecture Interior design
Wood constructions
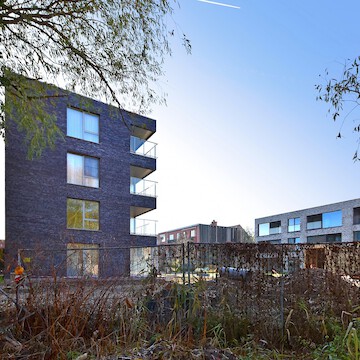
Hollebeek park
26 park apartments
Architecture Master planning
City life
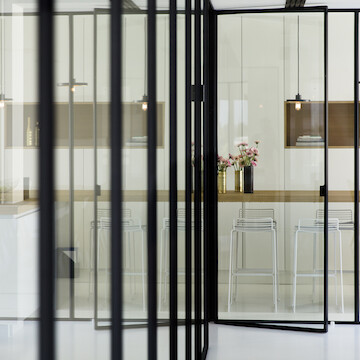
Hansa
Exposed essentials, refurbishment of an office floor
Architecture Interior design
New ways of working - NWOW City life Renovation
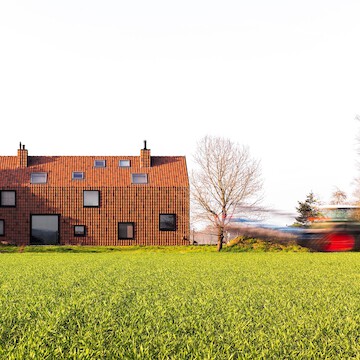
Dear farm
Farmhouse using a CLT construction
Architecture Interior design
Wood constructions
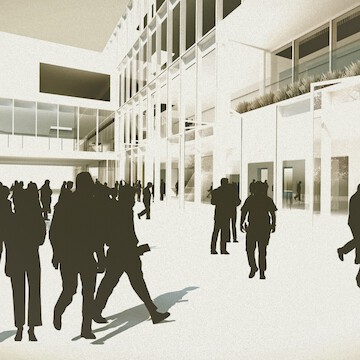
Campus Minerva
Renovation and repurposing of university buildings for the product development faculty
Architecture Interior design
New learning spaces City life Adaptive Reuse Renovation
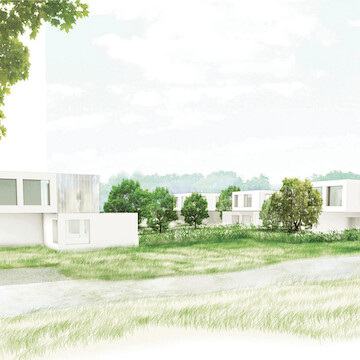
Broekhof
Suburbia, where the suburbs met Utopia
Architecture Master planning
Wood constructions
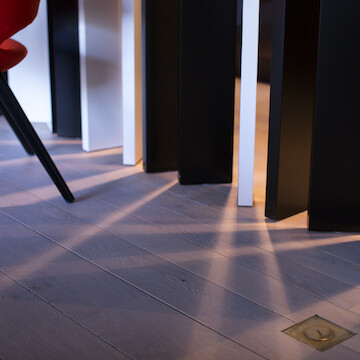
3 Doors
Refurbishment of a loft space
Interior design
City life Renovation
