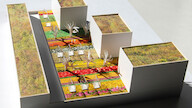Masterplan for a sustainable urban quarter, on the site of a former flower nursery. The existing general ground floor is designed as the main access to different housing typologies. A second ground floor, 5 meters above street level, is created as a communal urban farm, and also serves as garden for the apartments located on top of the ground floor retail spaces.
Full textThe site is situated on the border with Mortsel, an area mainly characterized by the industrial activities of Agfa-Gevaert. These activities will phase out systematically and spatially the plant will downsize considerably within the next decade. The project, in a transition zone between industry and housing is part of the bigger masterplan ‘Zilverkwartier’ (Silver Quarter) that defines a new proposal for the whole area which is more in line with the immediate surroundings.
Densification by the creation of a second main level
Our proposal has the ambition to create a sustainable urban quarter with a mix of housing, offices, retail, green and communal facilities. The fusion of a new residential area on top and attached to the specified commercial program arranges a multifunctional compact three dimensional living yard including diverse contemporary housing typologies.
The commercial function is implanted recessed from the Oogststraat next to the Zilverbeek (Silver Creek), creating an urban esplanade that connects all parts of the project. A green residential street without motorized traffic, 10 town houses with garden and 15 porch houses are organized in the middle of the project with a communal space at the backside. 3 building blocks with 32 roof garden apartments and a collective roof garden are planned on top of the retail volume. This vegetation roof will serve as an Urban Farm which is related to the original nature of the site being a floristry with horticultural activity. To emphasize the green character of the project motorized circulation will be organized subsurface.
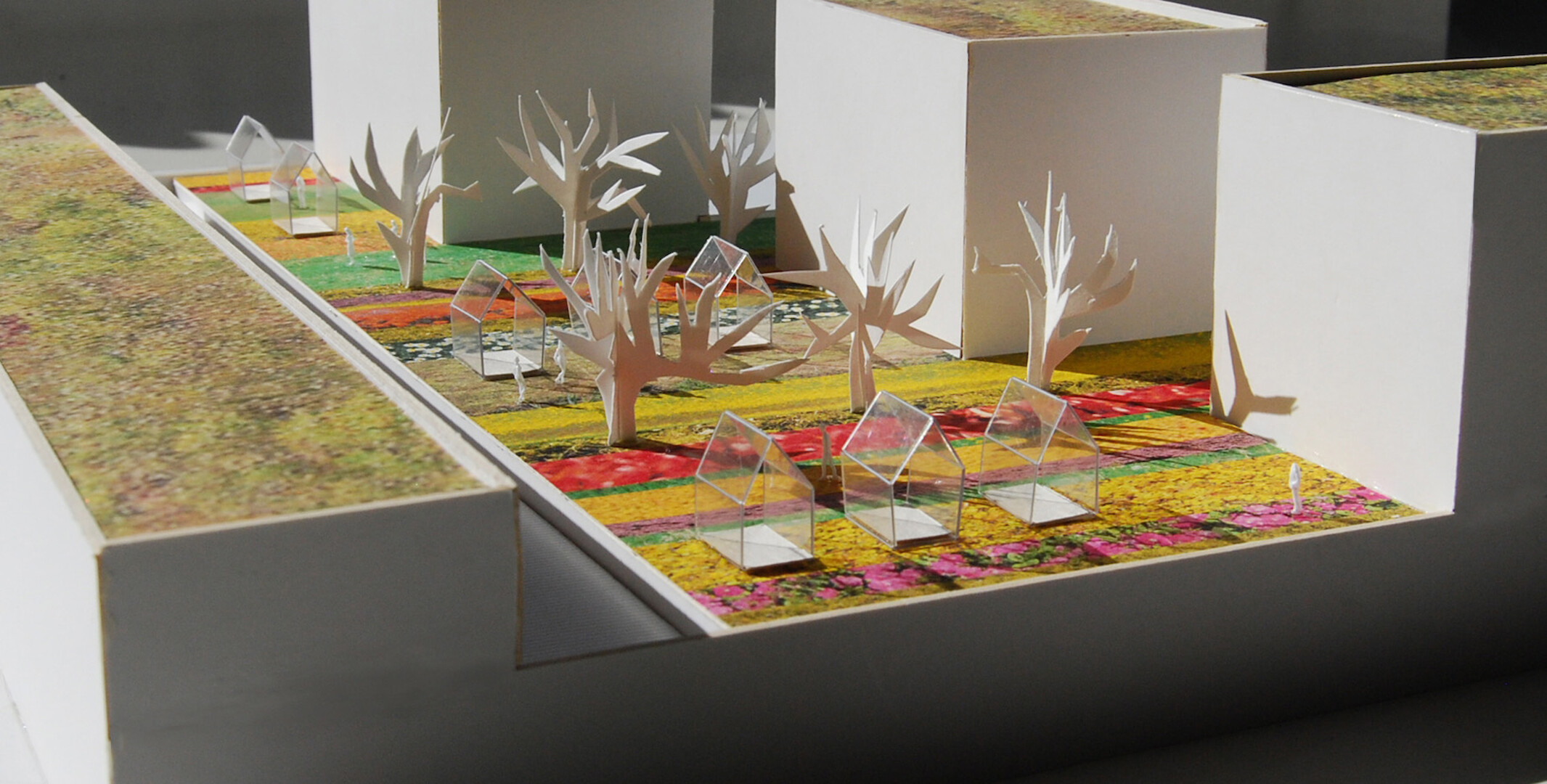
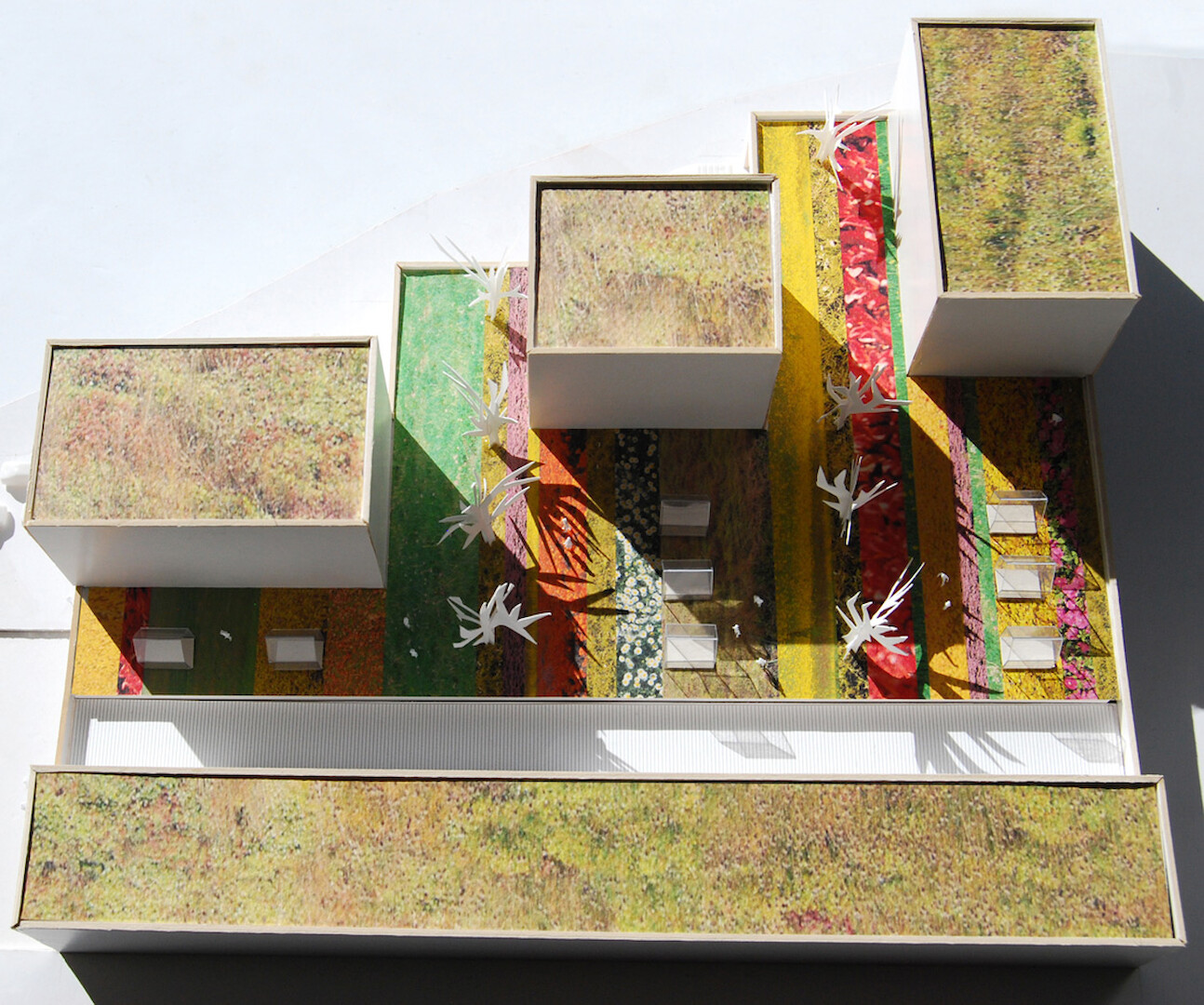
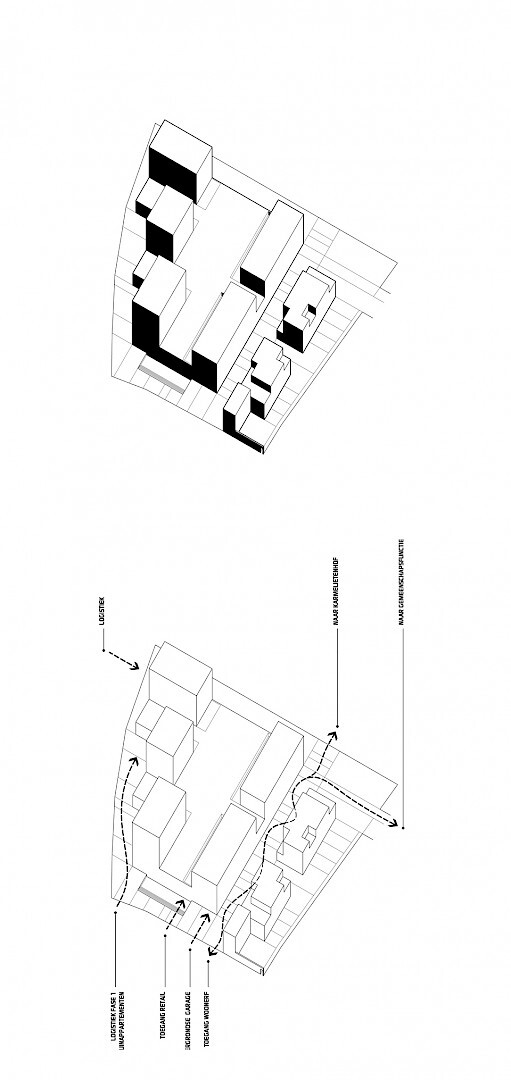
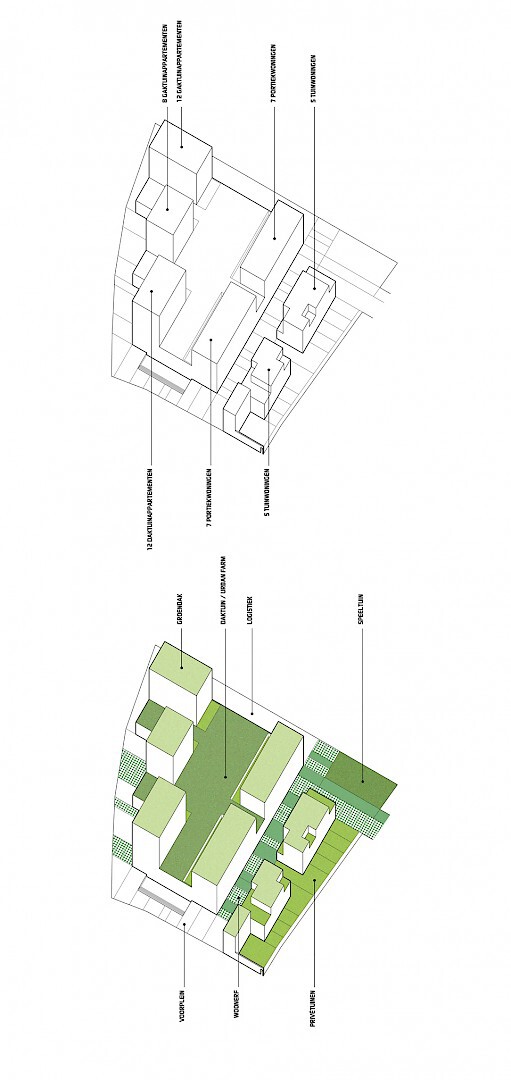
Similar work
All projects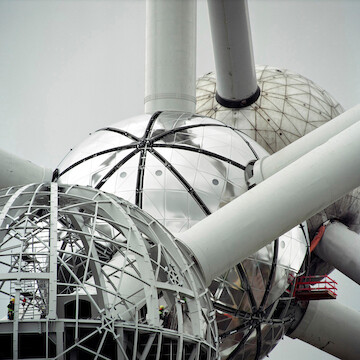
Atomium 20 years after restauration
From temporary pavilion to sustainable heritage
Architecture Interior design Master planning
City life Renovation
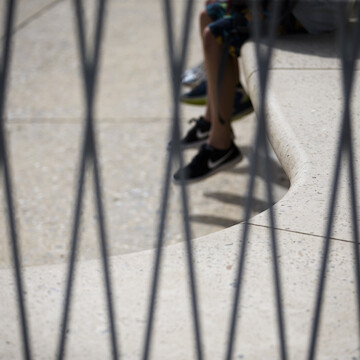
De bank
Urban bench for the Atomium
Architecture
City life
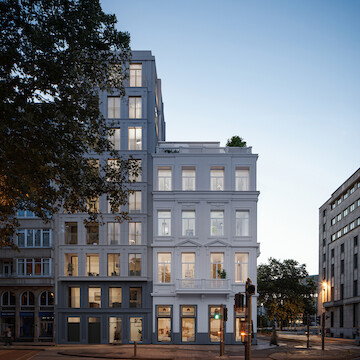
Mirador
Neoclassical grandeur meets contemporary living at a prominent location
Architecture Interior design
City life Adaptive Reuse
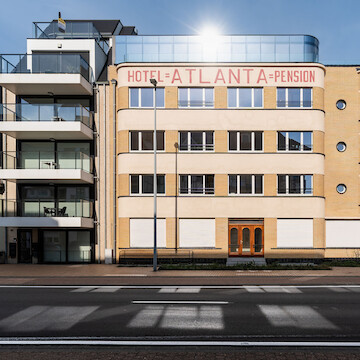
Atlanta
Adaptive reuse of a hotel into residential apartments
Architecture Interior design
Wood constructions City life Adaptive Reuse

1 plus 1 is 1
Two dwellings merged into one residential complex
Architecture
City life Renovation

Blueberry Hill
Transformation warehouse into 18 residential apartments
Architecture Interior design
Wood constructions City life Adaptive Reuse
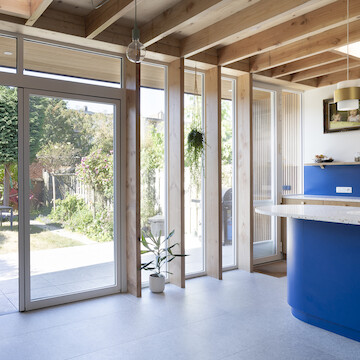
Kitchen blues
Extension residence and interior design kitchen and living room
Architecture Interior design
Wood constructions City life Renovation

Room to bath
Transformation of office space into bathroom
Interior design
City life Adaptive Reuse
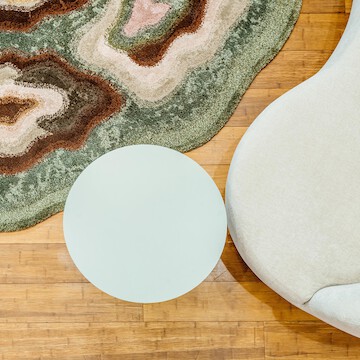
tranSITion
Interior design entrance area of office building
Interior design
New ways of working - NWOW City life
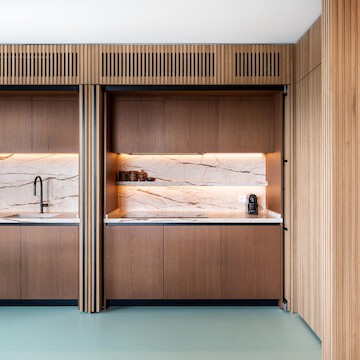
Gustav
Interior design of newly built apartment
Interior design
City life
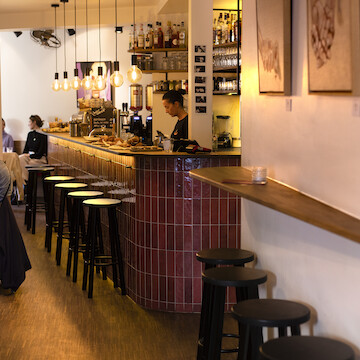
Revista
Interior design for the Revista, from coffee bar by day to cocktail bar by night.
Interior design
City life Renovation
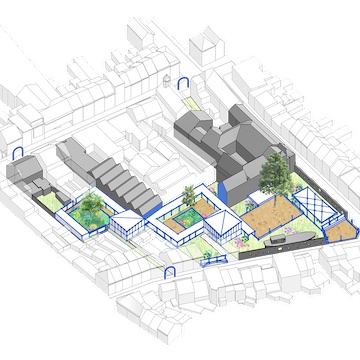
Globetrotter
Transformation meeting house 'De Globetrotter'
Architecture Master planning
City life Adaptive Reuse
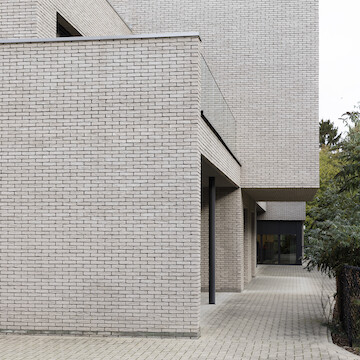
De kleine kasteeltjes
Newly built residential care center with 32 care rooms
Architecture Interior design
New ways of working - NWOW City life
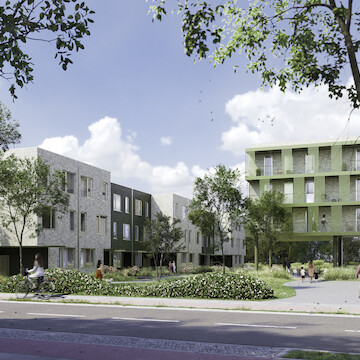
Parkwijk
Sustainable new project in solid wood construction consisting of a mix of 74 residential units
Architecture Master planning
Wood constructions City life

The Duke
Renovation protected office building
Architecture Interior design
New ways of working - NWOW City life Renovation

Regency Gardens
Adaptive reuse of listed building with new-build homes
Architecture Interior design
Wood constructions City life Adaptive Reuse
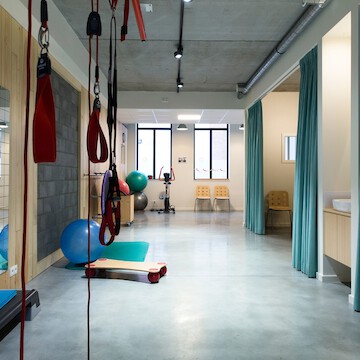
Work out
Interior design physio space
Interior design
New ways of working - NWOW City life
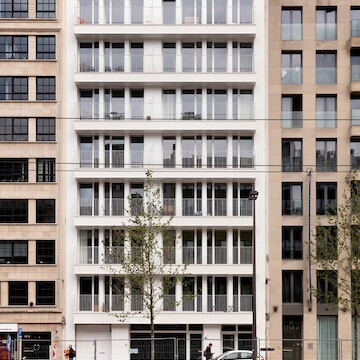
White housing
Repurposing office building to residential apartments
Architecture Interior design
Wood constructions City life Adaptive Reuse
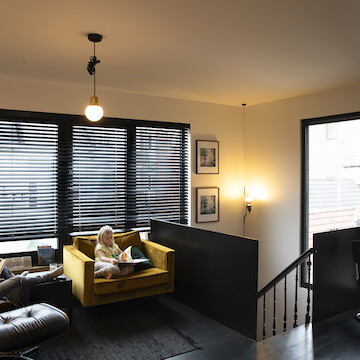
Duo house
Merger of two buildings into an authentic home
Architecture Interior design
Wood constructions City life Renovation
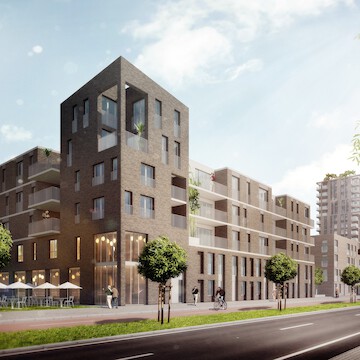
Stapelstede
Between dock and boulevard, 33 houses and 112 apartments
Architecture Master planning
City life
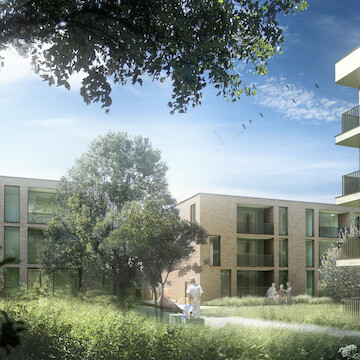
Park life
Park area with 12 one-family houses, 36 apartments and 24 senior flats
Architecture Master planning
City life

Langs de kade
Room with a view, winning competition design for 30 one-family houses
Architecture Master planning
Wood constructions City life
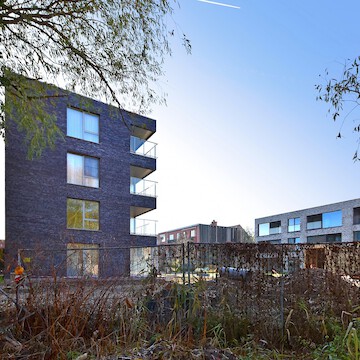
Hollebeek park
26 park apartments
Architecture Master planning
City life
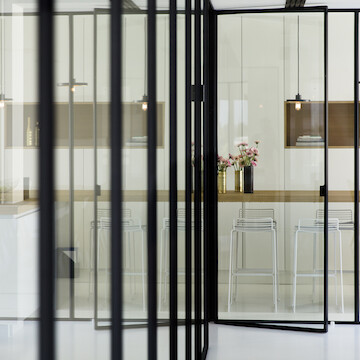
Hansa
Exposed essentials, refurbishment of an office floor
Architecture Interior design
New ways of working - NWOW City life Renovation
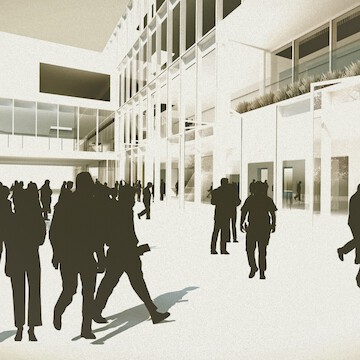
Campus Minerva
Renovation and repurposing of university buildings for the product development faculty
Architecture Interior design
New learning spaces City life Adaptive Reuse Renovation
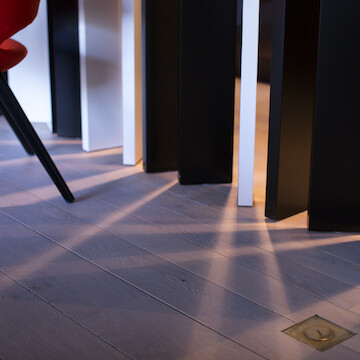
3 Doors
Refurbishment of a loft space
Interior design
City life Renovation
