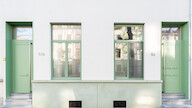On behalf of a developer, VIVA started working on creating various residential units within the structure of two neglected multi-family homes in Antwerp North. Internally, the available width was optimally used by connecting the buildings. Despite being a merged project, it exudes unity, with a uniform facade in sober white and fresh green, a historical nod to the color accents of 20th-century buildings in the neighborhood.
Full textThe client, a developer in the Northern Antwerp region, purchased two adjacent buildings in very poor condition on De Pretstraat. VIVA was approached to review the mix of seven units - student rooms as well as small apartments - and optimize the living quality according to current standards.
A key intervention was to connect the two existing buildings internally. The gained width allowed for the creation of five larger residential units, each with their own outdoor space. Furthermore, it was decided to retain only the stairwell of the right-hand building in its entirety to provide the vertical circulation in the merged buildings.
Within the context of a growing and diverse neighborhood, the project focused on offering various forms of housing with an emphasis on quality and functionality. The new units range from a spacious cohousing apartment with a private garden and bedrooms with their own bathrooms on the ground floor, to two compact studios on the first floor. Two larger two-bedroom apartments occupy the second and third floors, with the top floor offering exclusive access to the rooftop terrace with a breathtaking panorama over the city of Antwerp.
To achieve the above configuration, both buildings were stripped down to their structural core. The floors were completely removed and replaced with new insulated floors. All exterior facades were insulated on the outside and fitted with new joinery. The existing plinths of the two buildings were replaced with a single connecting concrete plinth in a fresh green color, which is also echoed in the window frames and the rain gutters. This is a historical reference to the colored facade accents of 20th-century buildings in the neighborhood and contributes to the unity of the project's appearance.
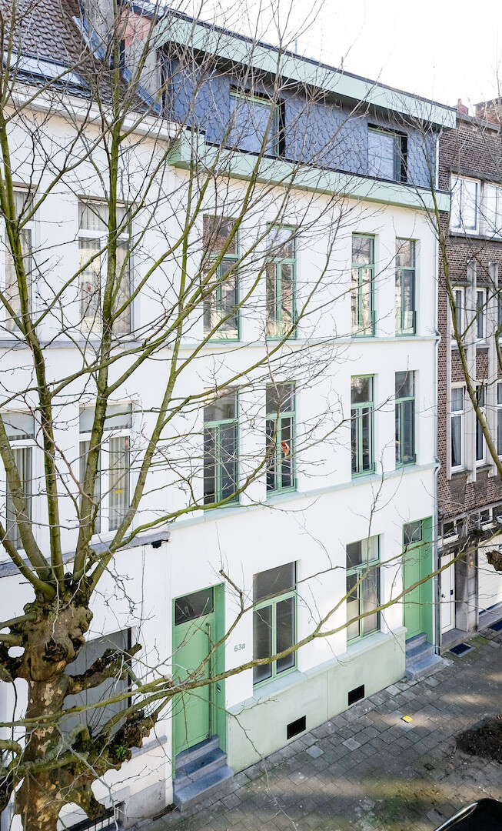
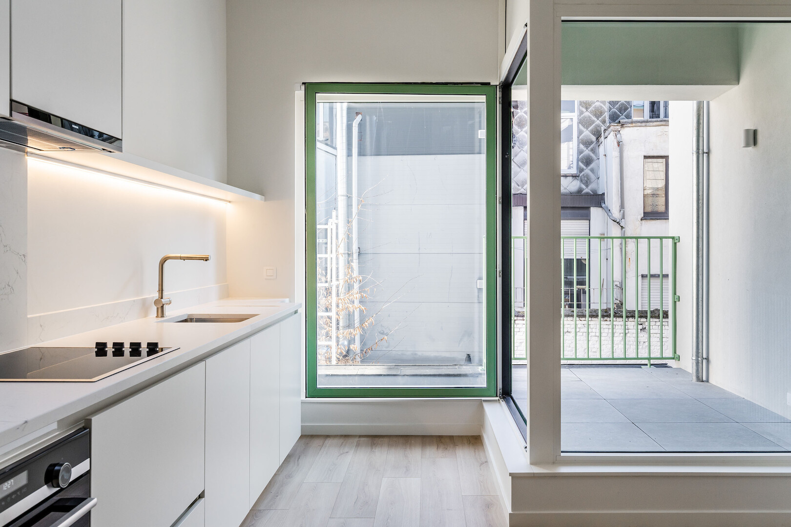
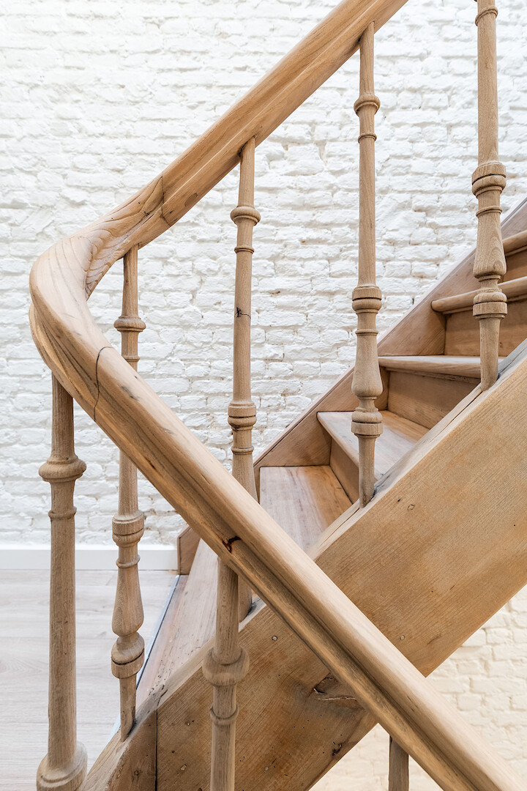
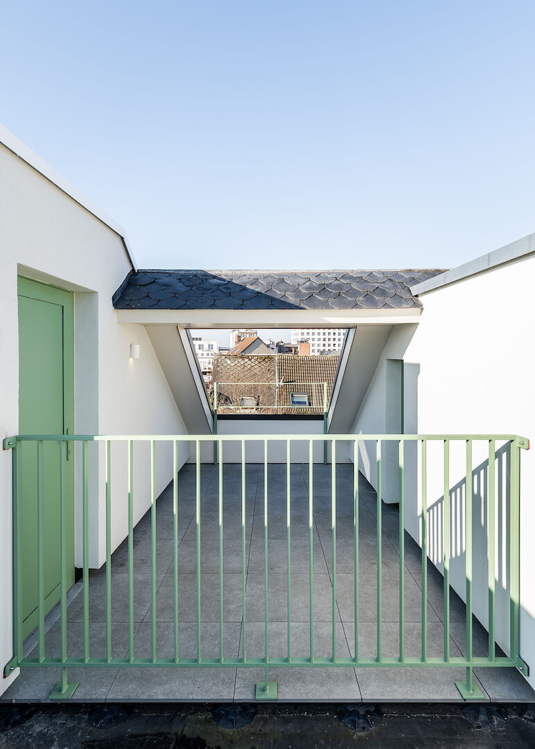
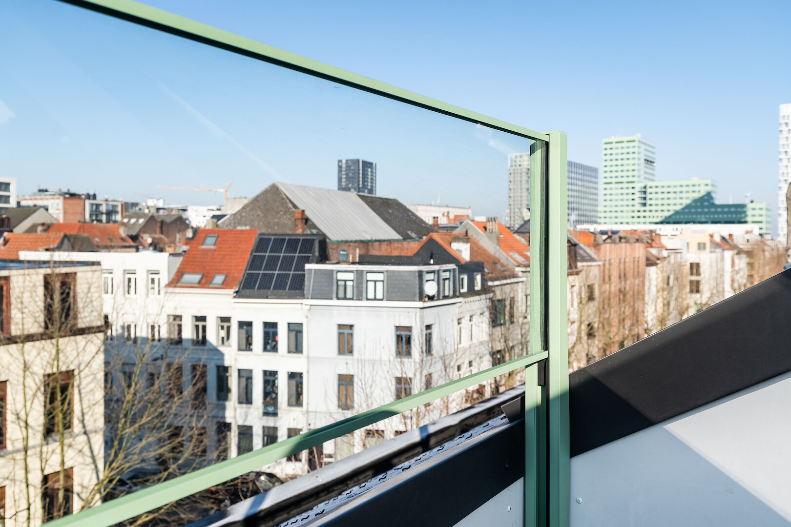
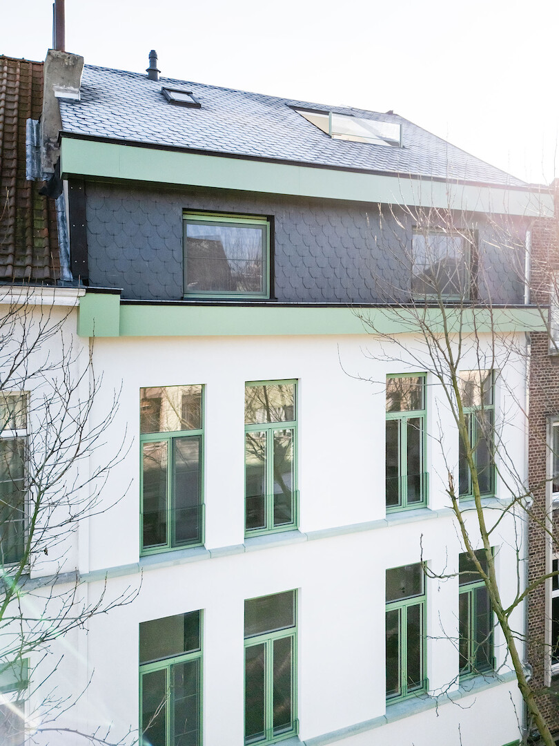
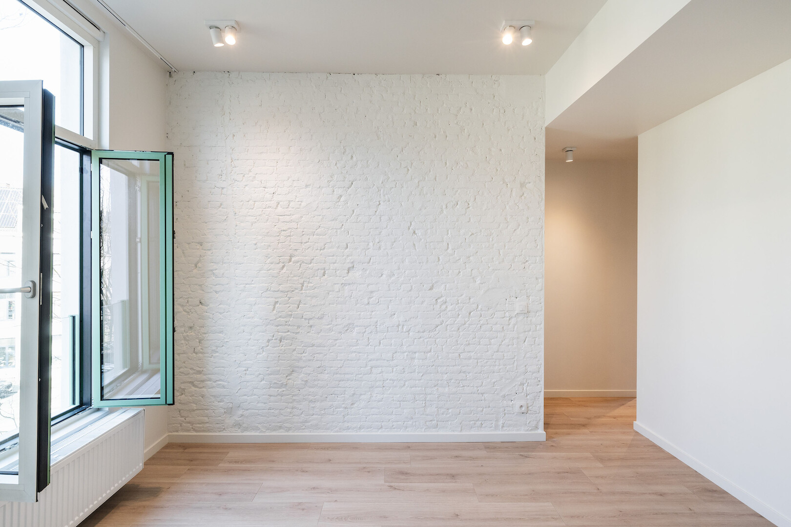
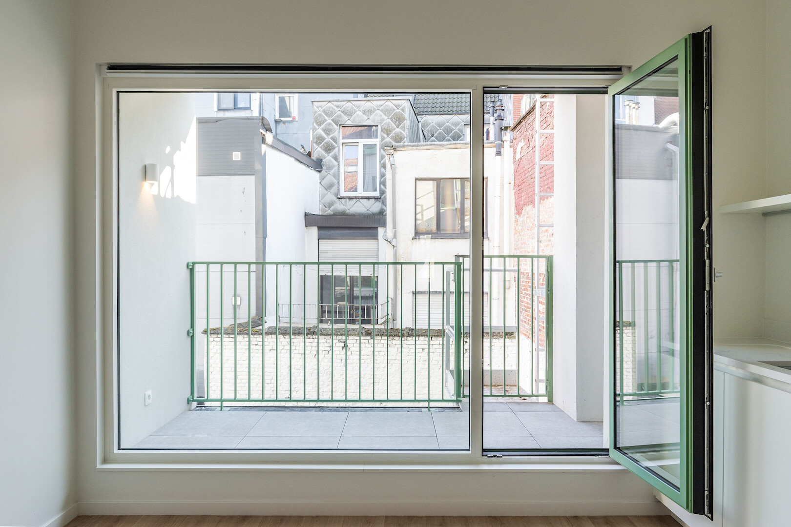
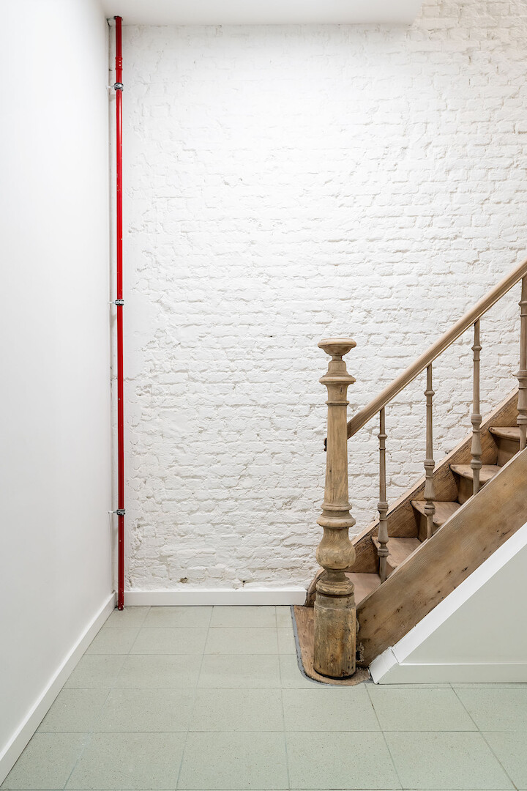
Similar work
All projects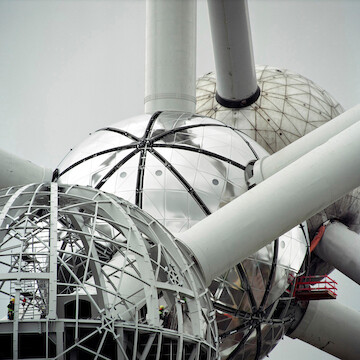
Atomium 20 years after restauration
From temporary pavilion to sustainable heritage
Architecture Interior design Master planning
City life Renovation
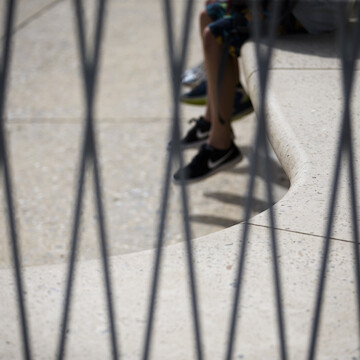
De bank
Urban bench for the Atomium
Architecture
City life
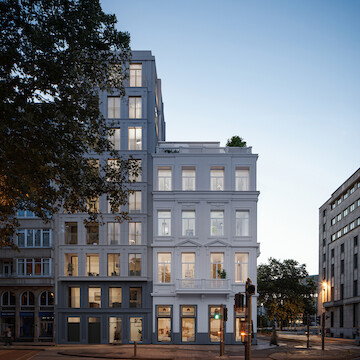
Mirador
Neoclassical grandeur meets contemporary living at a prominent location
Architecture Interior design
City life Adaptive Reuse
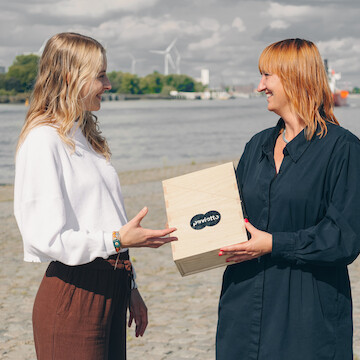
VIVA × Paviotto
Material Meets Character: Paviotto Box Showcases Terrazzo, Parquet and Poured Flooring in VIVA’s Colourful Signature Style
Architecture Interior design
Adaptive Reuse Renovation Collab
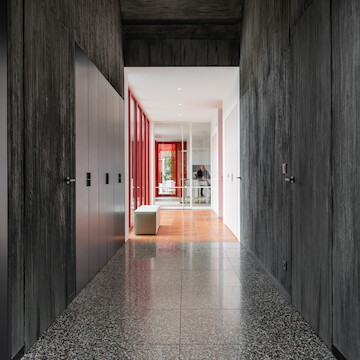
Dialogue between opposites
Family home combines adaptive reuse and new construction
Interior design
Adaptive Reuse Renovation
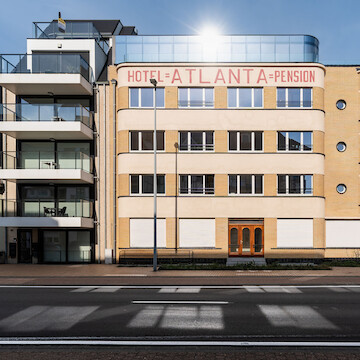
Atlanta
Adaptive reuse of a hotel into residential apartments
Architecture Interior design
Wood constructions City life Adaptive Reuse
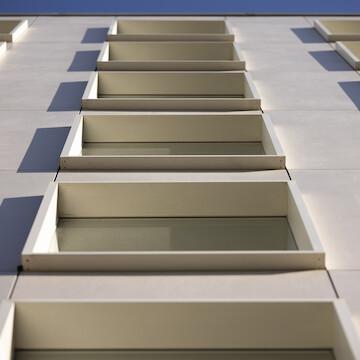
In between
Facade renovation with an eye for rhythm and detailing
Architecture
Wood constructions Renovation

VIVA Office
A soft-hued creative hub in the heart of Antwerp
Interior design
New ways of working - NWOW Renovation

Space well done
Circular interior renovation and office optimization in Antwerp
Interior design
New ways of working - NWOW Renovation

Blueberry Hill
Transformation warehouse into 18 residential apartments
Architecture Interior design
Wood constructions City life Adaptive Reuse
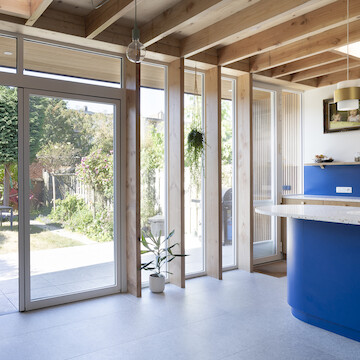
Kitchen blues
Extension residence and interior design kitchen and living room
Architecture Interior design
Wood constructions City life Renovation

Room to bath
Transformation of office space into bathroom
Interior design
City life Adaptive Reuse
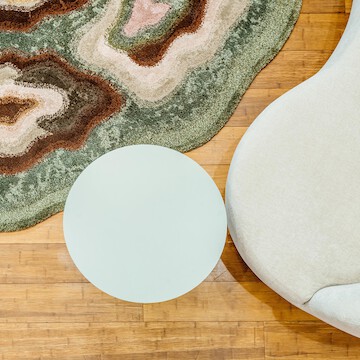
tranSITion
Interior design entrance area of office building
Interior design
New ways of working - NWOW City life
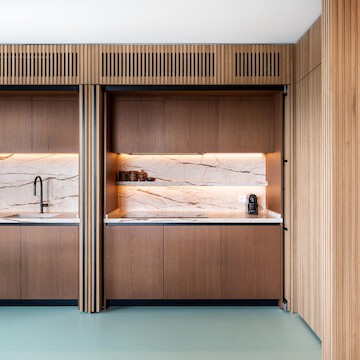
Gustav
Interior design of newly built apartment
Interior design
City life
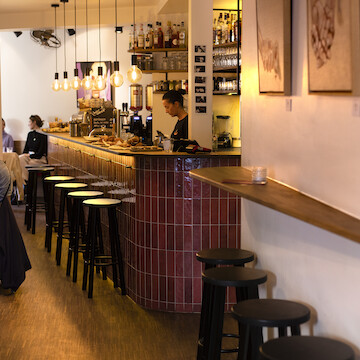
Revista
Interior design for the Revista, from coffee bar by day to cocktail bar by night.
Interior design
City life Renovation
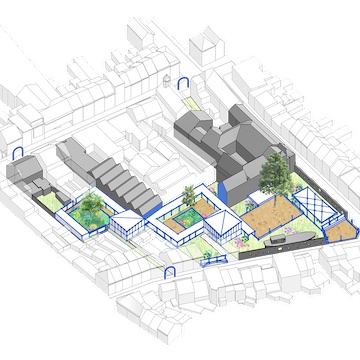
Globetrotter
Transformation meeting house 'De Globetrotter'
Architecture Master planning
City life Adaptive Reuse
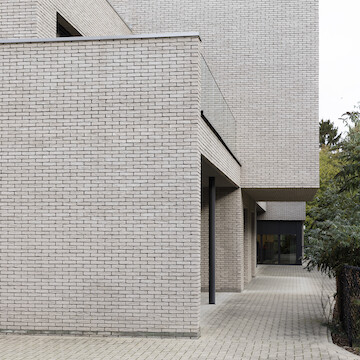
De kleine kasteeltjes
Newly built residential care center with 32 care rooms
Architecture Interior design
New ways of working - NWOW City life
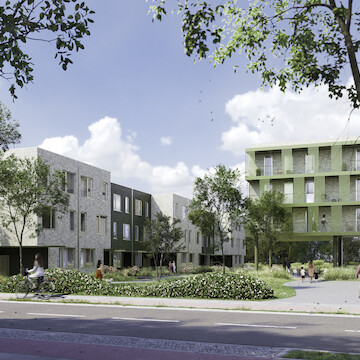
Parkwijk
Sustainable new project in solid wood construction consisting of a mix of 74 residential units
Architecture Master planning
Wood constructions City life

The Duke
Renovation protected office building
Architecture Interior design
New ways of working - NWOW City life Renovation
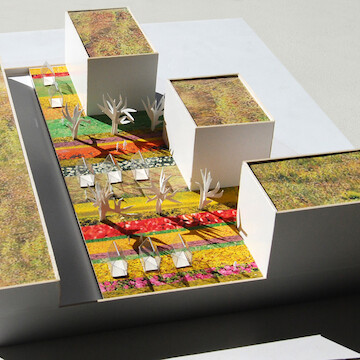
Zilverkwartier
Retail space, 25 one family houses, 32 apartments and urban farm
Architecture Master planning
City life

Regency Gardens
Adaptive reuse of listed building with new-build homes
Architecture Interior design
Wood constructions City life Adaptive Reuse
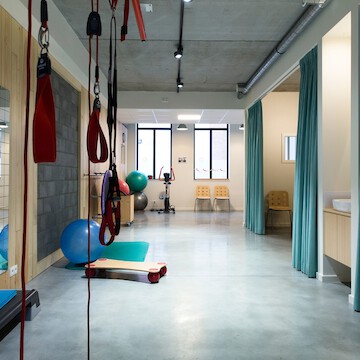
Work out
Interior design physio space
Interior design
New ways of working - NWOW City life
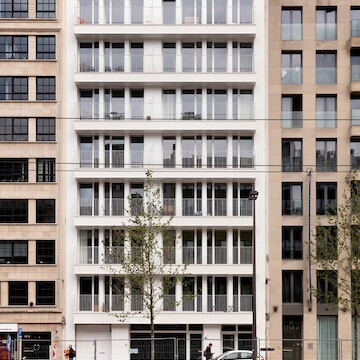
White housing
Repurposing office building to residential apartments
Architecture Interior design
Wood constructions City life Adaptive Reuse
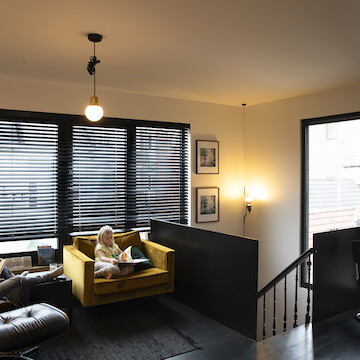
Duo house
Merger of two buildings into an authentic home
Architecture Interior design
Wood constructions City life Renovation
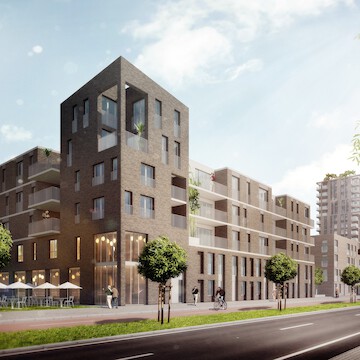
Stapelstede
Between dock and boulevard, 33 houses and 112 apartments
Architecture Master planning
City life

More about the ceiling
Interior renovation of a school building, the sequel
Interior design
New learning spaces Renovation
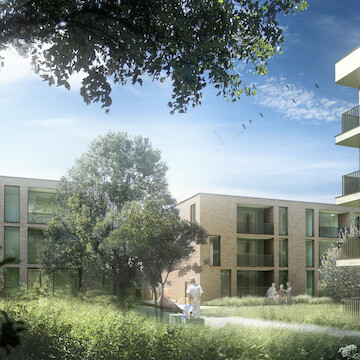
Park life
Park area with 12 one-family houses, 36 apartments and 24 senior flats
Architecture Master planning
City life
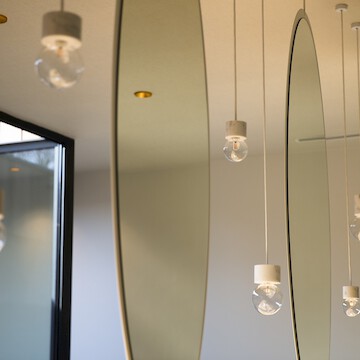
At the hairdresser's
Renovation, expansion and custom design of a hair salon
Architecture Interior design
Renovation

Langs de kade
Room with a view, winning competition design for 30 one-family houses
Architecture Master planning
Wood constructions City life

It's all about the ceiling
Interior renovation of a school building
Interior design
New learning spaces Renovation
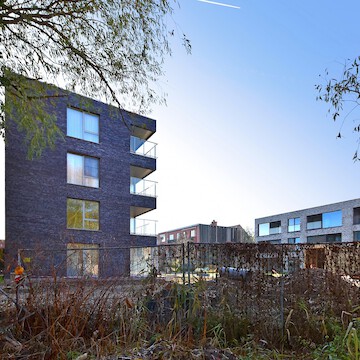
Hollebeek park
26 park apartments
Architecture Master planning
City life
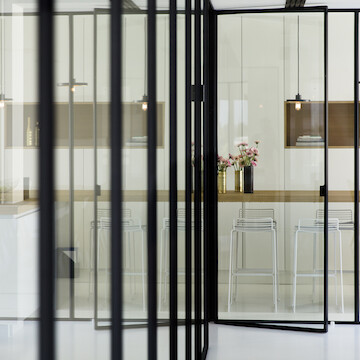
Hansa
Exposed essentials, refurbishment of an office floor
Architecture Interior design
New ways of working - NWOW City life Renovation
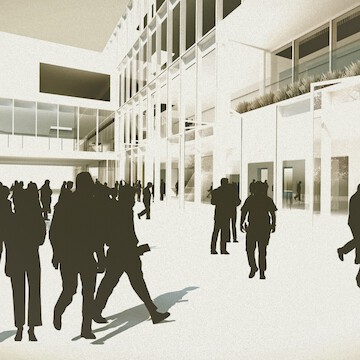
Campus Minerva
Renovation and repurposing of university buildings for the product development faculty
Architecture Interior design
New learning spaces City life Adaptive Reuse Renovation
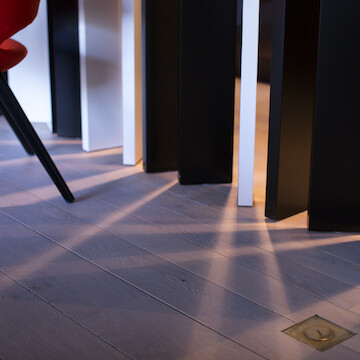
3 Doors
Refurbishment of a loft space
Interior design
City life Renovation
