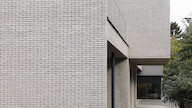For residential care 'De Kleine Kasteeltjes', the existing campus in Tongeren was expanded with a new construction of 32 care rooms. Within the strict contours of the environment, over two floors - one for the elderly & needy, one for the demented & visually impaired - making 'one large - but flexible - house' was seen as the main leitmotif!
Due to its specific location - in the middle of the inner area - the new building and - newly laid out - garden zone interact that enhances the experience of the inner spaces. The new building is hereby understood as that of 'a modern (oversized) villa'! This results in a contemporary architecture that - yet sober - exudes a 'luxury'. This is reinforced by the materialization of the interior spaces with homely & resilient materials - in wood & natural stone. The result is an (economically) high-quality finished RCC.
Full text
Within the functioning of the RCC, much importance is given to; 'giving the residents a relaxed feeling'. Both in terms of care and quality of life, there is a lot of attention for physical & mental health. The interior is conceived in such a way as to preserve the continuity of 'existing life'! A kitchen - with dining area - is provided per unit, a lounge, ... so that they can bake cakes themselves, cook together, receive visitors or watch TV, ... A direct connection and the possibility to walk in the garden belongs to the experience of 'the own house'! The residents can grow old here with dignity - and in a 'familiar' environment!
The individual rooms are also designed in such a way that they each provide space for a few 'own pieces of furniture' & 'relics' - to which the residents are attached. The bathrooms are designed 'oversized' so that they are easily accessible, and the residents can still wash themselves easily. The bathroom can be opened completely - towards the room - through a sliding 'fumed' glass wall. In this state, a hall is created so that no visitor can just enter the room. This way, privacy is maintained at all times!
integration stability & techniques; The construction of the building is conceived in such a way - with smart spans - that the 32 rooms are adaptable, reversible & expandable; family rooms are provided, but it is also possible to combine or separate rooms; depending on prevailing requirements.
We can consider the project - within its zeitgeist - as progressive - with underfloor heating, solar panels, a heat pump and geothermal drilling, a green roof,... It is also technologically innovative due to a home automation system that supports the needy & demented!
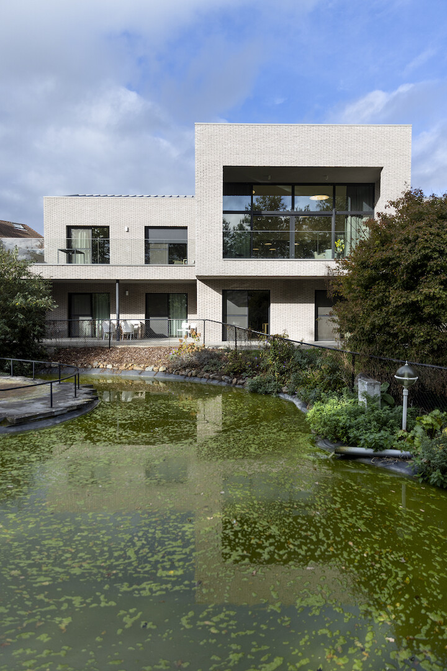
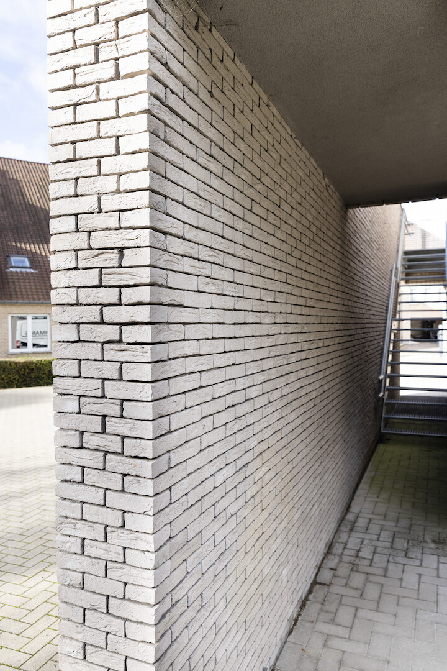
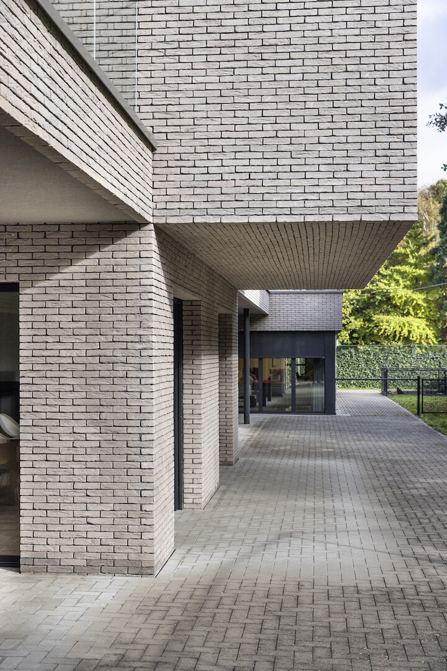
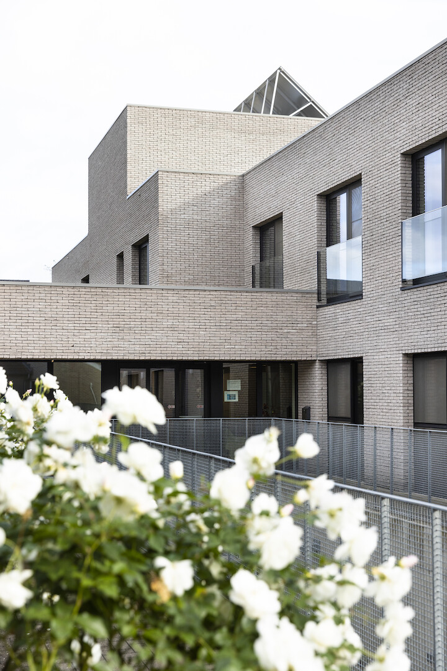
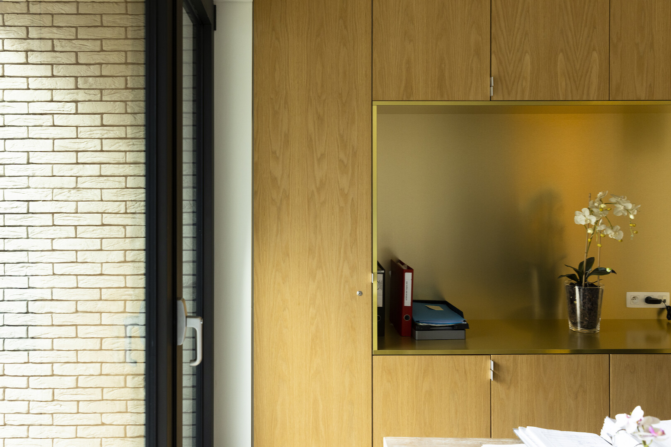
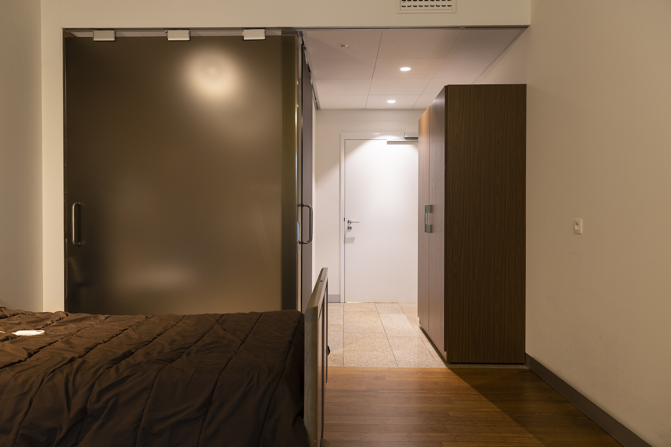
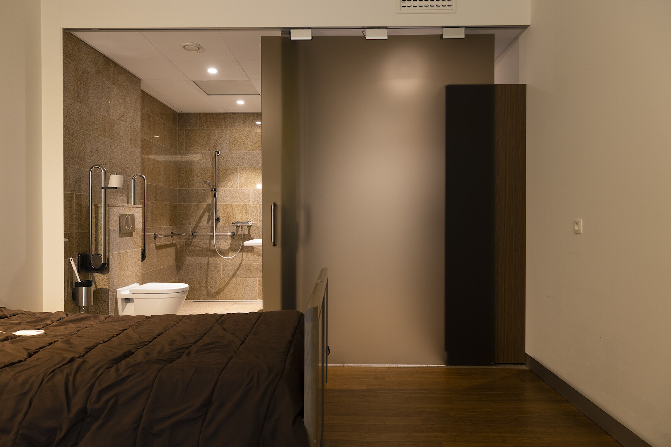
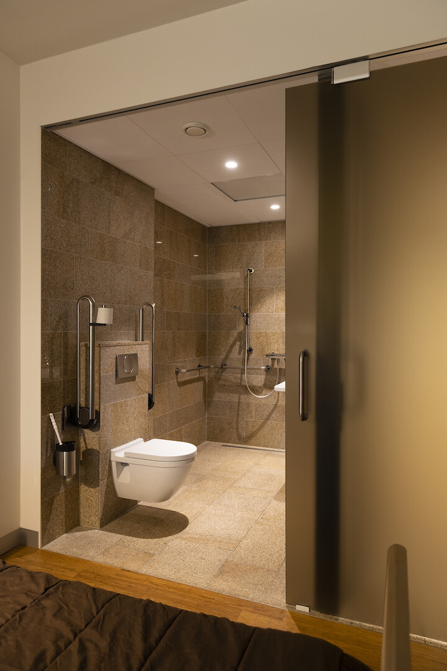
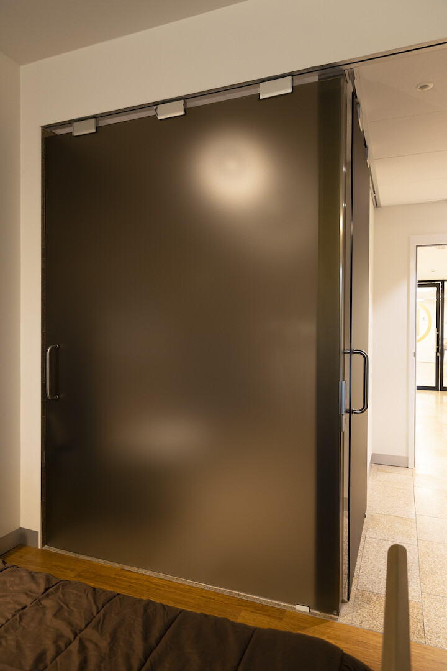
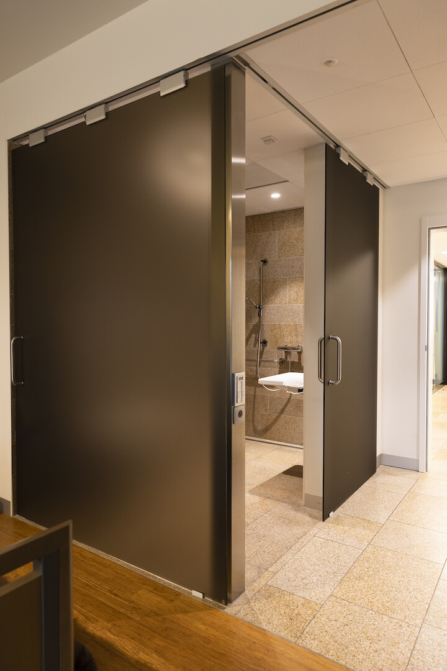
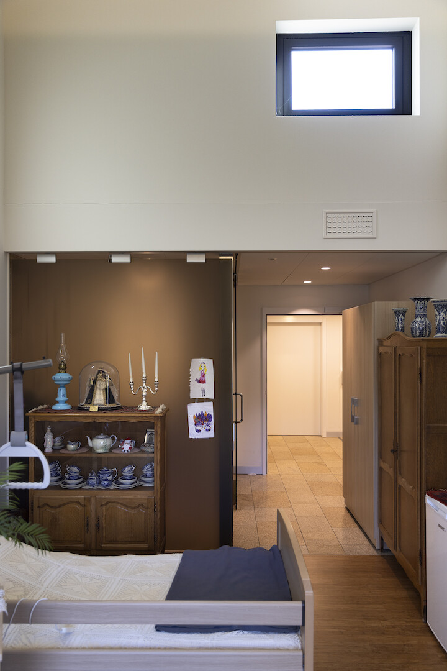
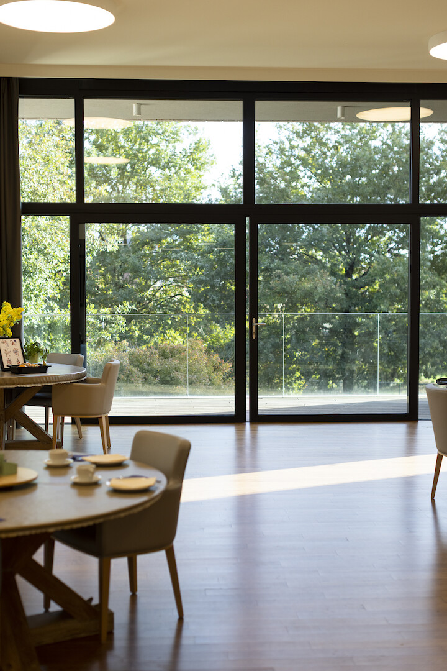
Similar work
All projects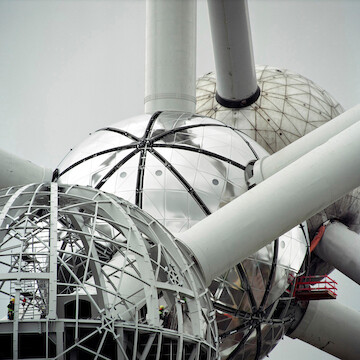
Atomium 20 years after restauration
From temporary pavilion to sustainable heritage
Architecture Interior design Master planning
City life Renovation
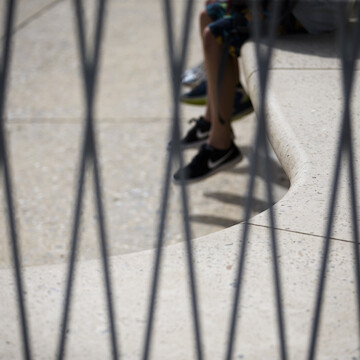
De bank
Urban bench for the Atomium
Architecture
City life
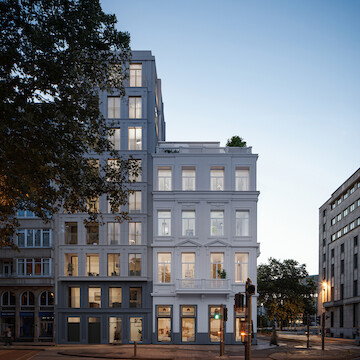
Mirador
Neoclassical grandeur meets contemporary living at a prominent location
Architecture Interior design
City life Adaptive Reuse
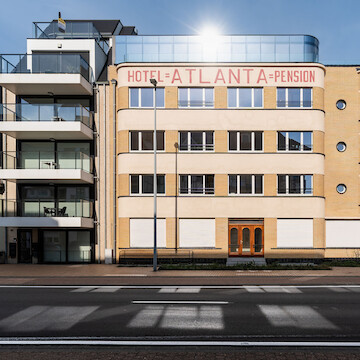
Atlanta
Adaptive reuse of a hotel into residential apartments
Architecture Interior design
Wood constructions City life Adaptive Reuse

VIVA Office
A soft-hued creative hub in the heart of Antwerp
Interior design
New ways of working - NWOW Renovation

1 plus 1 is 1
Two dwellings merged into one residential complex
Architecture
City life Renovation

Space well done
Circular interior renovation and office optimization in Antwerp
Interior design
New ways of working - NWOW Renovation
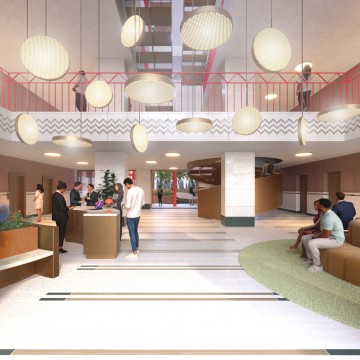
TAB
Transformation study of maritime office building into dynamic working landscape
Architecture Interior design
New ways of working - NWOW Adaptive Reuse

Blueberry Hill
Transformation warehouse into 18 residential apartments
Architecture Interior design
Wood constructions City life Adaptive Reuse
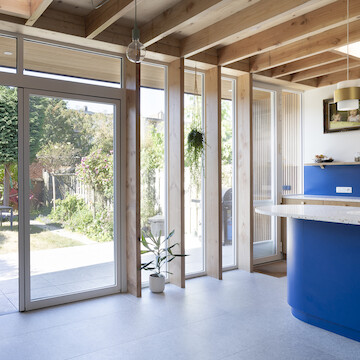
Kitchen blues
Extension residence and interior design kitchen and living room
Architecture Interior design
Wood constructions City life Renovation

Room to bath
Transformation of office space into bathroom
Interior design
City life Adaptive Reuse
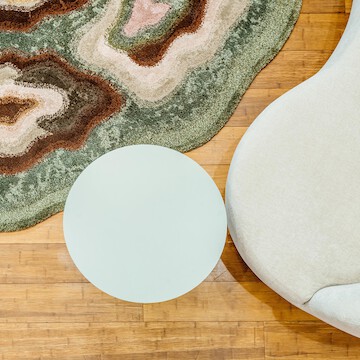
tranSITion
Interior design entrance area of office building
Interior design
New ways of working - NWOW City life
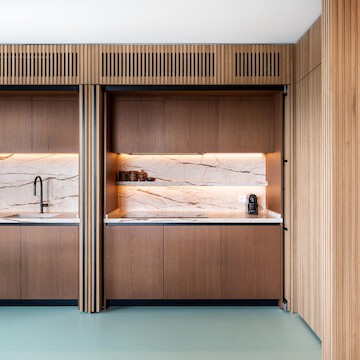
Gustav
Interior design of newly built apartment
Interior design
City life
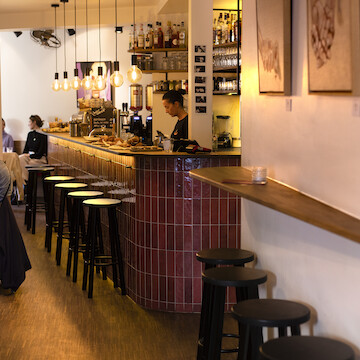
Revista
Interior design for the Revista, from coffee bar by day to cocktail bar by night.
Interior design
City life Renovation
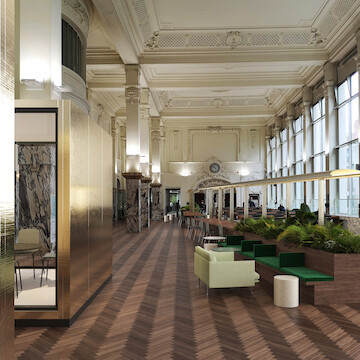
Diamonds are forever
Repurposing of the interior of the large exhibition hall of the Beurs Voor Diamanthandel
Interior design
New ways of working - NWOW Adaptive Reuse
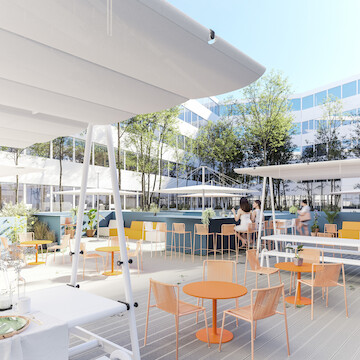
Blue space
Interior renovation of individual offices to a NWOW working environment
Interior design
New ways of working - NWOW Adaptive Reuse
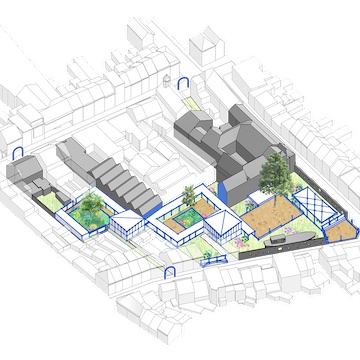
Globetrotter
Transformation meeting house 'De Globetrotter'
Architecture Master planning
City life Adaptive Reuse
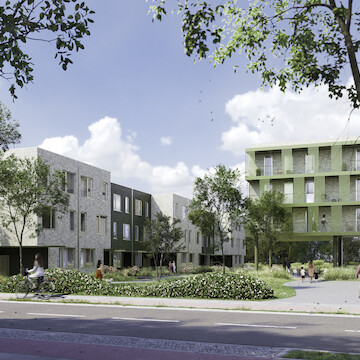
Parkwijk
Sustainable new project in solid wood construction consisting of a mix of 74 residential units
Architecture Master planning
Wood constructions City life

The Duke
Renovation protected office building
Architecture Interior design
New ways of working - NWOW City life Renovation
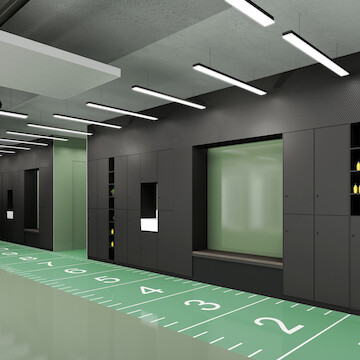
WOW Fly
Repurposing living space to NWOW office environment
Interior design
New ways of working - NWOW Adaptive Reuse
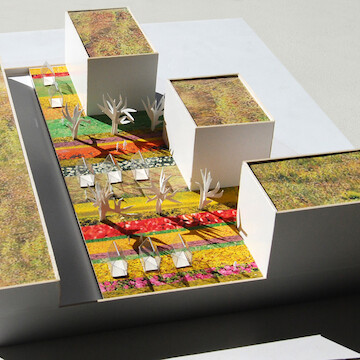
Zilverkwartier
Retail space, 25 one family houses, 32 apartments and urban farm
Architecture Master planning
City life

Regency Gardens
Adaptive reuse of listed building with new-build homes
Architecture Interior design
Wood constructions City life Adaptive Reuse
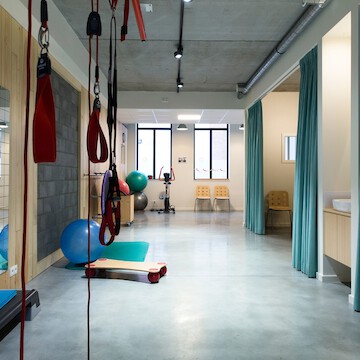
Work out
Interior design physio space
Interior design
New ways of working - NWOW City life
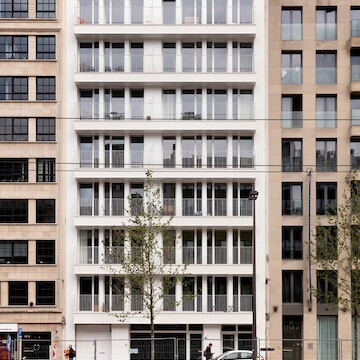
White housing
Repurposing office building to residential apartments
Architecture Interior design
Wood constructions City life Adaptive Reuse
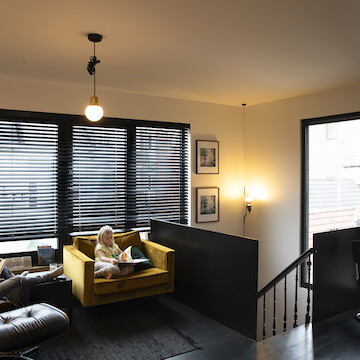
Duo house
Merger of two buildings into an authentic home
Architecture Interior design
Wood constructions City life Renovation
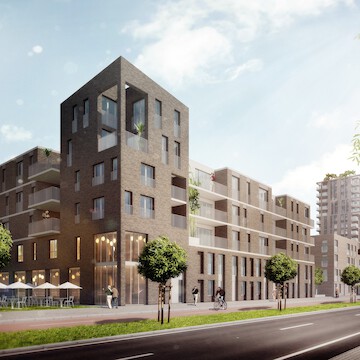
Stapelstede
Between dock and boulevard, 33 houses and 112 apartments
Architecture Master planning
City life
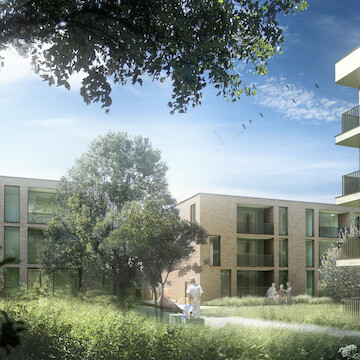
Park life
Park area with 12 one-family houses, 36 apartments and 24 senior flats
Architecture Master planning
City life

Langs de kade
Room with a view, winning competition design for 30 one-family houses
Architecture Master planning
Wood constructions City life
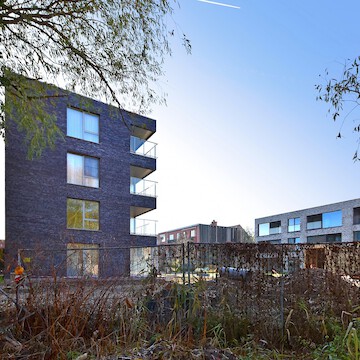
Hollebeek park
26 park apartments
Architecture Master planning
City life
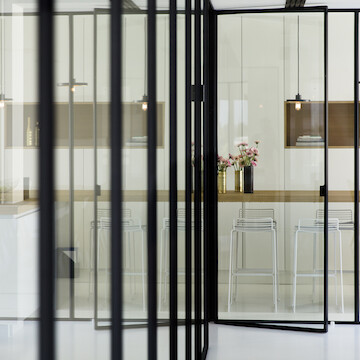
Hansa
Exposed essentials, refurbishment of an office floor
Architecture Interior design
New ways of working - NWOW City life Renovation
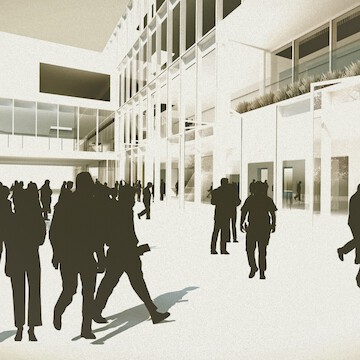
Campus Minerva
Renovation and repurposing of university buildings for the product development faculty
Architecture Interior design
New learning spaces City life Adaptive Reuse Renovation
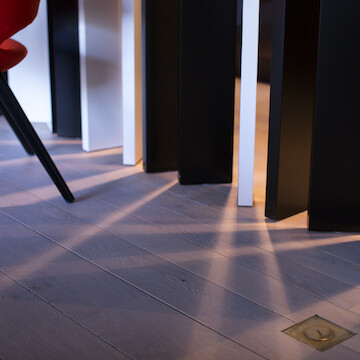
3 Doors
Refurbishment of a loft space
Interior design
City life Renovation
