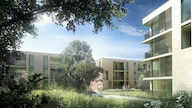An old orchard is transformed into a green park area, laid out between a residential development. A variety of housing units are created in several buildings, all with a view straight over the green slope across the valley.
"All the people
So many people
They all go hand in hand
Hand in hand through their parklife"
Full text
The existing orchard on a sloped terrain has a lot of distinct sensory qualities. Some of the important elements of the scenery and the site are the multiple views from up the hill, a north-south orientation parallel to the slope and the texture of the landscape, offering great potential for our Park Life proposal. Analysis of the context with its existing features as well as the specific historical and present structure of the town of Borgloon are used as a starting point for a new restructuring strategy, implementing sequences of green pockets, alleys and paths, strips and axes who operate as public and communal outdoor chambers.
Our proposal corresponds to the immediate surrounding through its coherent scale, its readability of the individual dwelling and its comprehensible space in between the different proposed buildings. The building heights are deliberately restricted to 2 or 3 levels in the inner area and 4 levels at the edge of the main street. By doing so density stays moderate and the project merges perfectly in its surrounding.
Interdependence between park and living
The design brief offered the possibility to define an open building program for multiple and various users. Differentiation and diversity are important topics in the Park Life concept and are translated through a mixture of various types of garden houses, panorama apartments, front to back apartments and senior flats.
The garden houses are positioned at the base of the site. The south oriented private gardens offer a buffer to the adjacent houses. The next 2 strips consisting of 5 mini housing blocks are positioned higher on the slope and offer wide and generous views over the surrounding environment. The senior flats -positioned recessed from the main street- are connected to the existing historical town house, which will contain all supporting facilities for the senior flats.
Parking will be organized in an underground parking garage at the edge of the site. In order to make the most out of the green public space, the site will exclusively be accessible for pedestrians and cyclists. A variety of green pockets, strips and chambers with varied vegetation will enhance the communal dynamic and experience of Park Life.
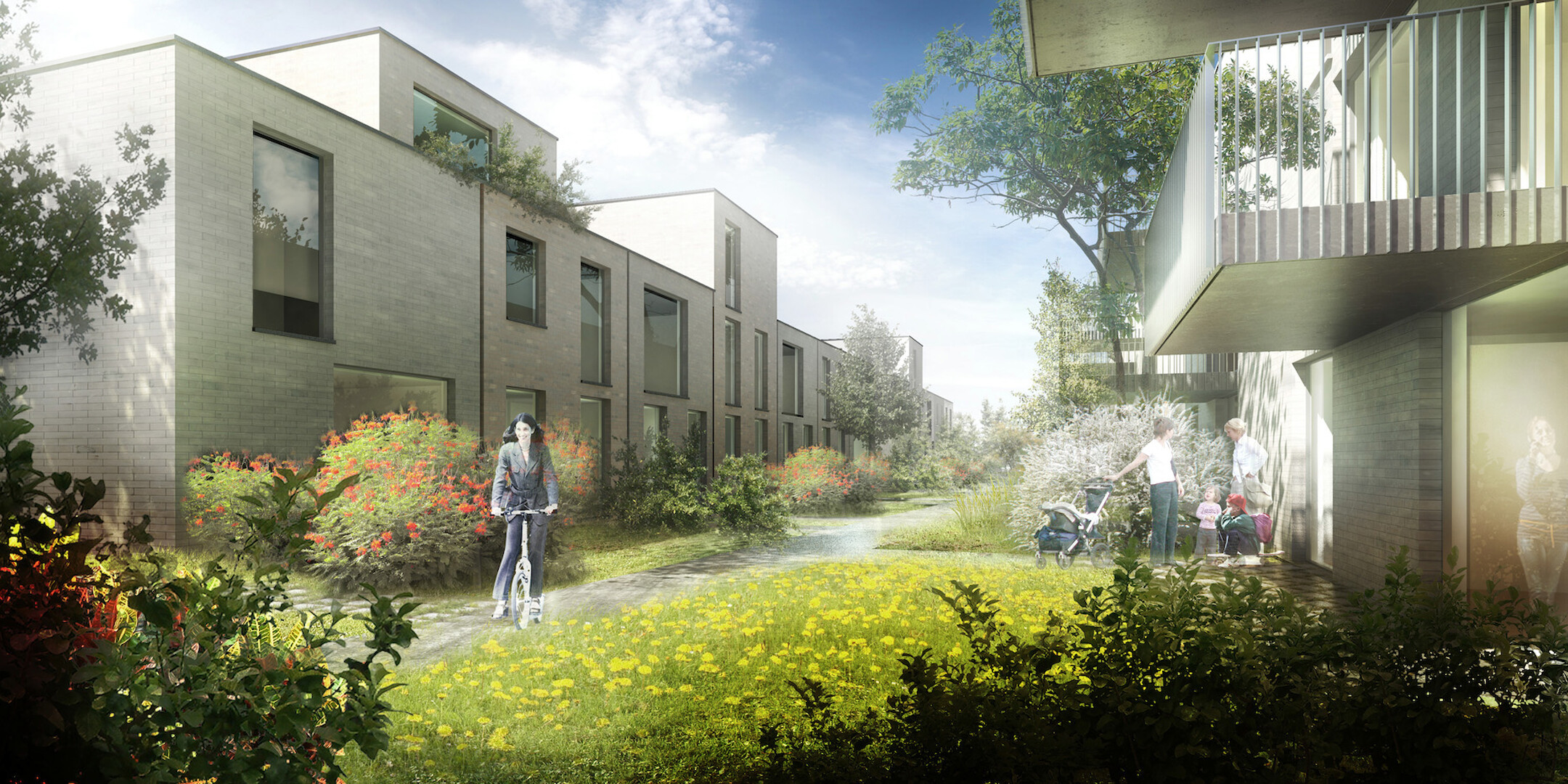


Similar work
All projects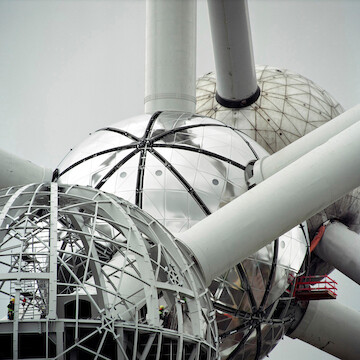
Atomium 20 years after restauration
From temporary pavilion to sustainable heritage
Architecture Interior design Master planning
City life Renovation
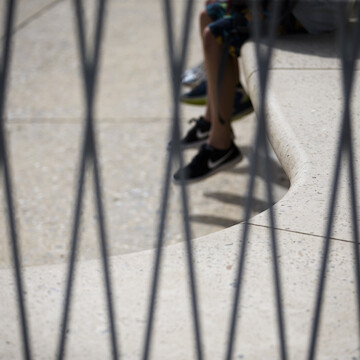
De bank
Urban bench for the Atomium
Architecture
City life
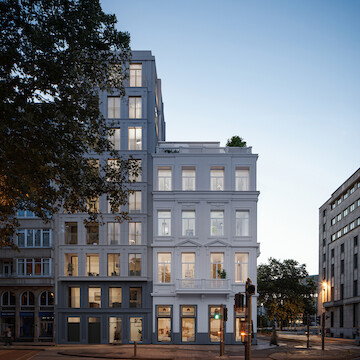
Mirador
Neoclassical grandeur meets contemporary living at a prominent location
Architecture Interior design
City life Adaptive Reuse
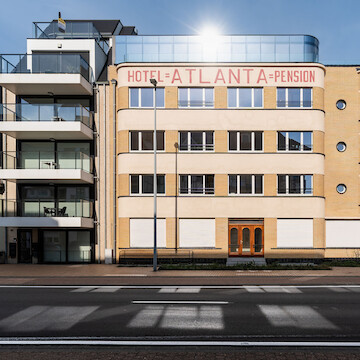
Atlanta
Adaptive reuse of a hotel into residential apartments
Architecture Interior design
Wood constructions City life Adaptive Reuse

1 plus 1 is 1
Two dwellings merged into one residential complex
Architecture
City life Renovation

Blueberry Hill
Transformation warehouse into 18 residential apartments
Architecture Interior design
Wood constructions City life Adaptive Reuse
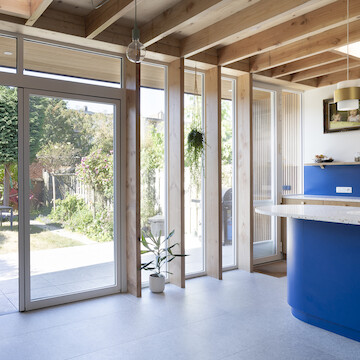
Kitchen blues
Extension residence and interior design kitchen and living room
Architecture Interior design
Wood constructions City life Renovation

Room to bath
Transformation of office space into bathroom
Interior design
City life Adaptive Reuse
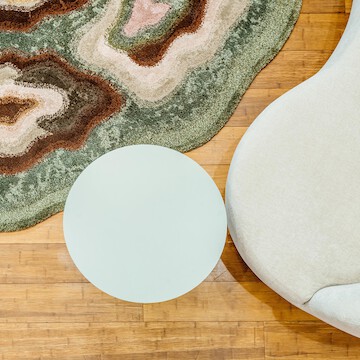
tranSITion
Interior design entrance area of office building
Interior design
New ways of working - NWOW City life
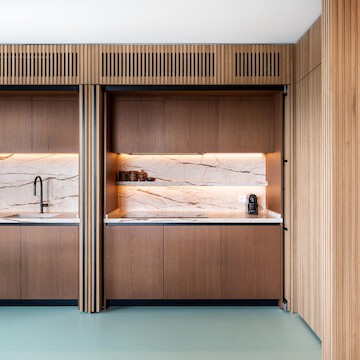
Gustav
Interior design of newly built apartment
Interior design
City life
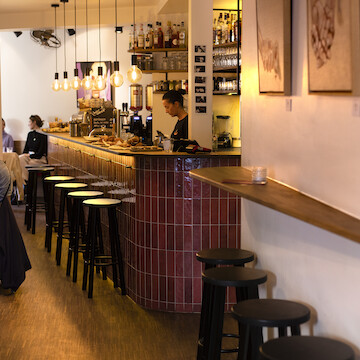
Revista
Interior design for the Revista, from coffee bar by day to cocktail bar by night.
Interior design
City life Renovation
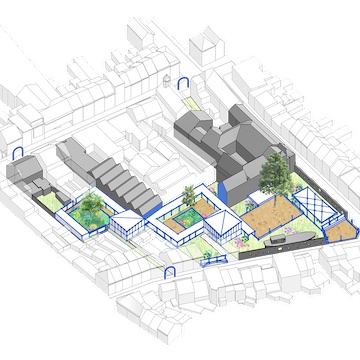
Globetrotter
Transformation meeting house 'De Globetrotter'
Architecture Master planning
City life Adaptive Reuse
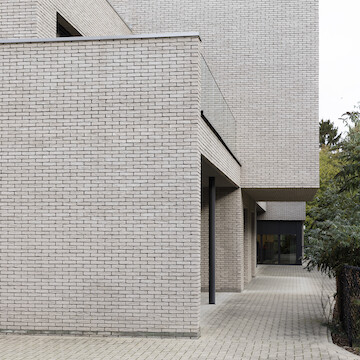
De kleine kasteeltjes
Newly built residential care center with 32 care rooms
Architecture Interior design
New ways of working - NWOW City life
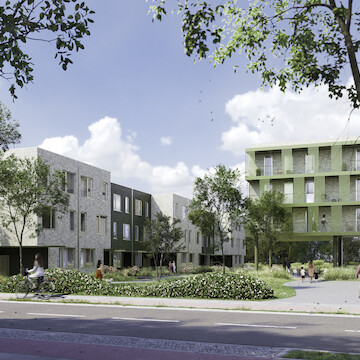
Parkwijk
Sustainable new project in solid wood construction consisting of a mix of 74 residential units
Architecture Master planning
Wood constructions City life

The Duke
Renovation protected office building
Architecture Interior design
New ways of working - NWOW City life Renovation
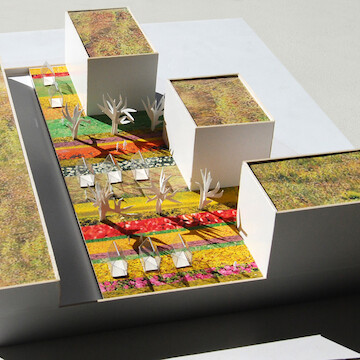
Zilverkwartier
Retail space, 25 one family houses, 32 apartments and urban farm
Architecture Master planning
City life

Regency Gardens
Adaptive reuse of listed building with new-build homes
Architecture Interior design
Wood constructions City life Adaptive Reuse
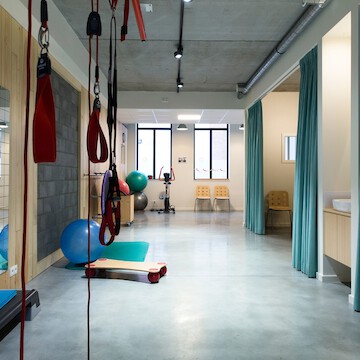
Work out
Interior design physio space
Interior design
New ways of working - NWOW City life
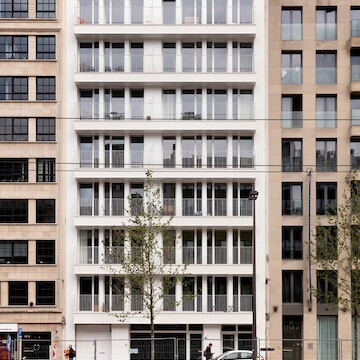
White housing
Repurposing office building to residential apartments
Architecture Interior design
Wood constructions City life Adaptive Reuse
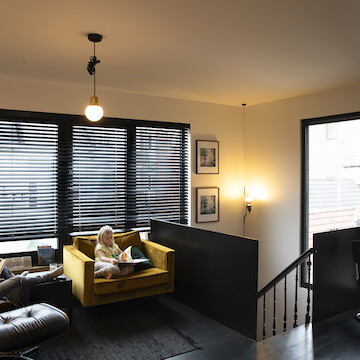
Duo house
Merger of two buildings into an authentic home
Architecture Interior design
Wood constructions City life Renovation
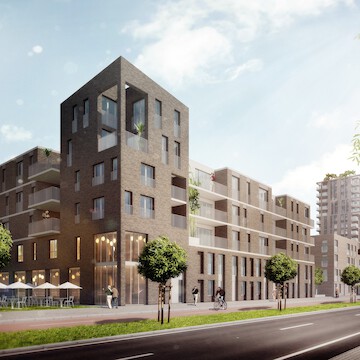
Stapelstede
Between dock and boulevard, 33 houses and 112 apartments
Architecture Master planning
City life

Langs de kade
Room with a view, winning competition design for 30 one-family houses
Architecture Master planning
Wood constructions City life
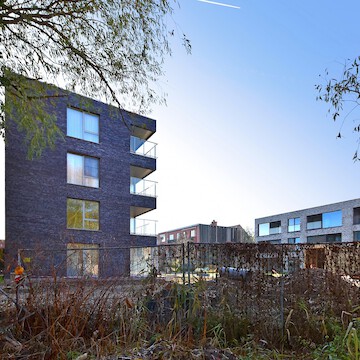
Hollebeek park
26 park apartments
Architecture Master planning
City life
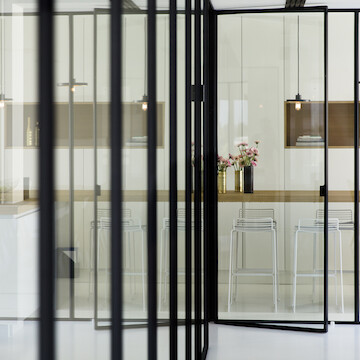
Hansa
Exposed essentials, refurbishment of an office floor
Architecture Interior design
New ways of working - NWOW City life Renovation
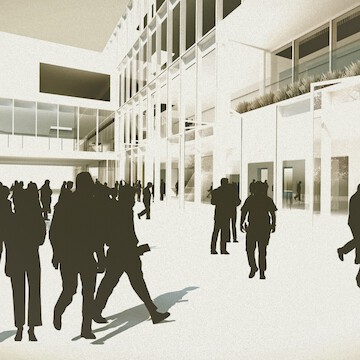
Campus Minerva
Renovation and repurposing of university buildings for the product development faculty
Architecture Interior design
New learning spaces City life Adaptive Reuse Renovation
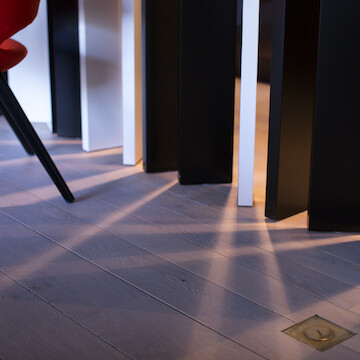
3 Doors
Refurbishment of a loft space
Interior design
City life Renovation
