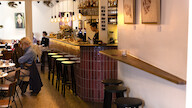Revista is a well-known coffee/lunch bar located in the trendy "South" in Antwerp. Due to their increasing popularity, it is becoming clear that their current bar and kitchen are a functional bottleneck during peak times. Revista wants to focus more on aperitif and cocktails in the evening. To provide an answer to this, they ask VIVA Architecture to make a new design for their bar and kitchen. The aim is to create a large kitchen and bar area that can function independently of each other without loss of seating.
The biggest spatial intervention is to push the bar furniture into the room at an angle. This creates more space for the kitchen and more space behind the bar and the bar is immediately visible as soon as a customer enters the business, making the entire space clearer and more legible. Working with round, organic shapes softens and reduces the impact the bar has on the space and circulation. This formal language is continued in the rest of the space by means of a high wall tablet in the extension of the bar.
Full text
The bar itself can accommodate 8 people. The bar area and kitchen are separated by placing a volume in the middle of the room where cocktails can be made and complemented by hanging racks for bottles and glasses. This cocktail furniture ensures that the kitchen is visually hidden from the customers in the room. A serving hatch, through which dishes and food can be passed, connects the room, the bar and the kitchen. In front of the sliding window on the front facade, a high standing table is placed in the same design language as the bar to create more seats and interaction with the terrace. The table can also serve as a DJ booth in the evening.
The existing materials and branding of Revista are taken into account for the materialization. A lot of wood has been used in the current interior. This is reflected in the bar where the tablet and the shelves are completely finished in oak. To match the oak wood with the existing parquet and wooden furniture, the wood is colored with oil. As an accent, the bar furniture is covered in its entirety with shiny zelige tiles. The color of the tiles is tailored to the branding of the store, which mainly consists of pink and terracotta tones. The rest of the bar and kitchen is kept neutral to emphasize the wood and tiles.
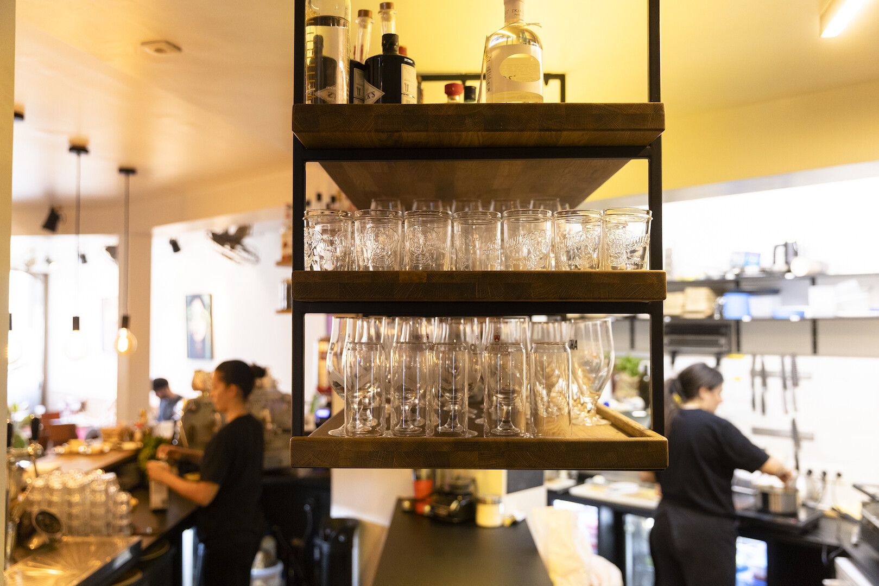
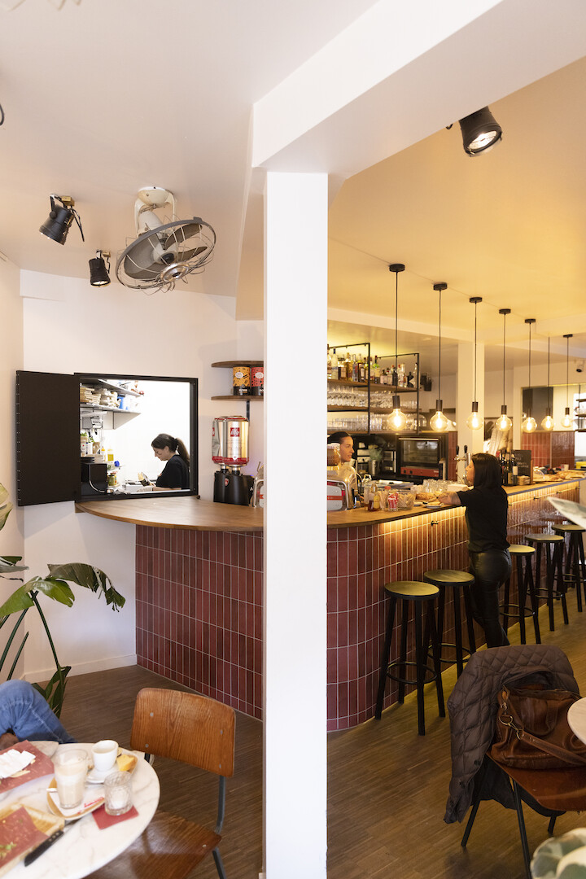
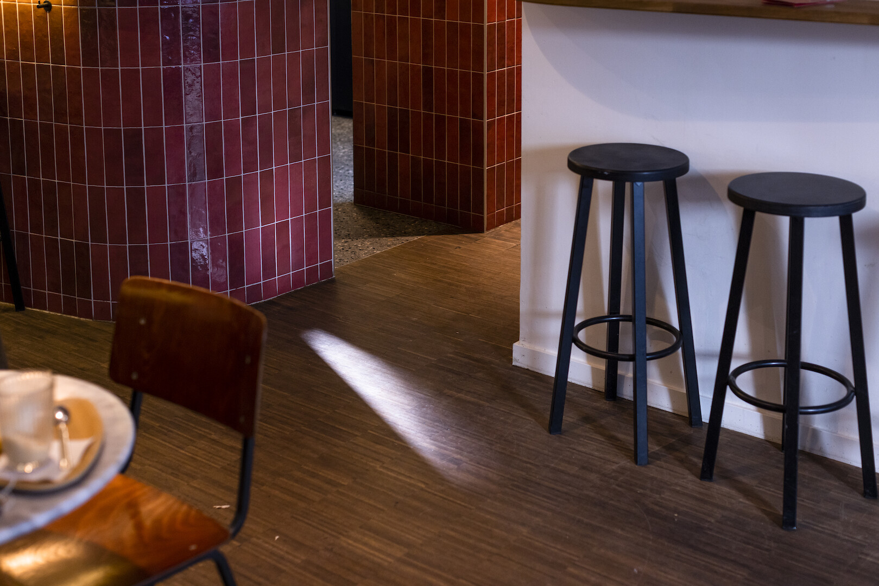
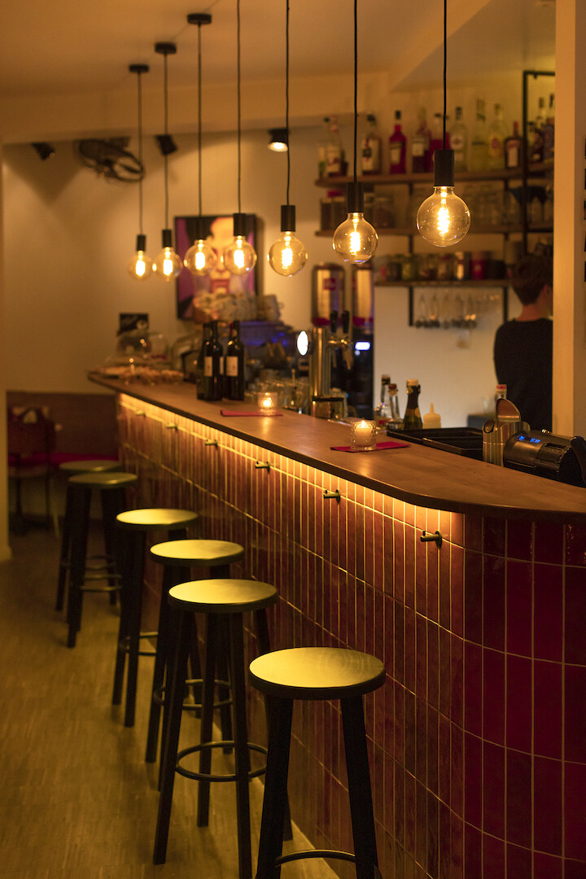
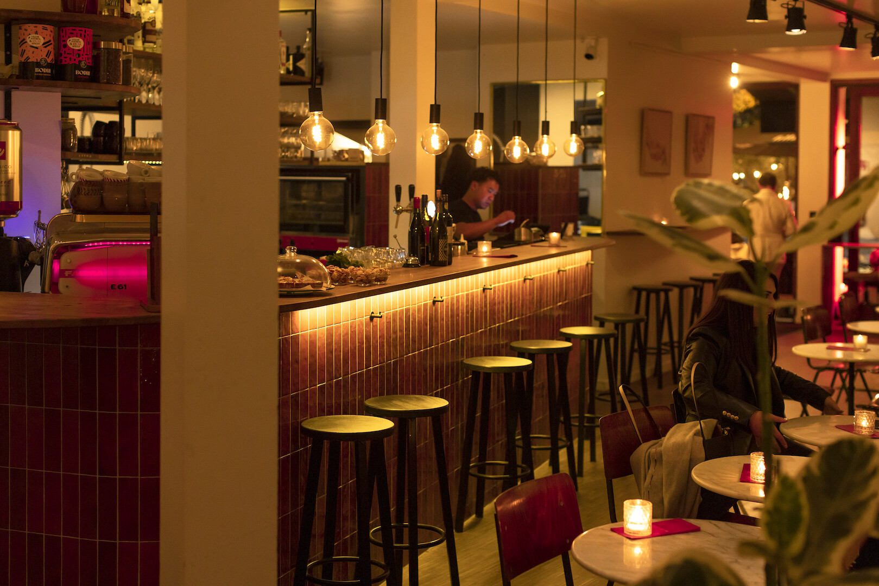
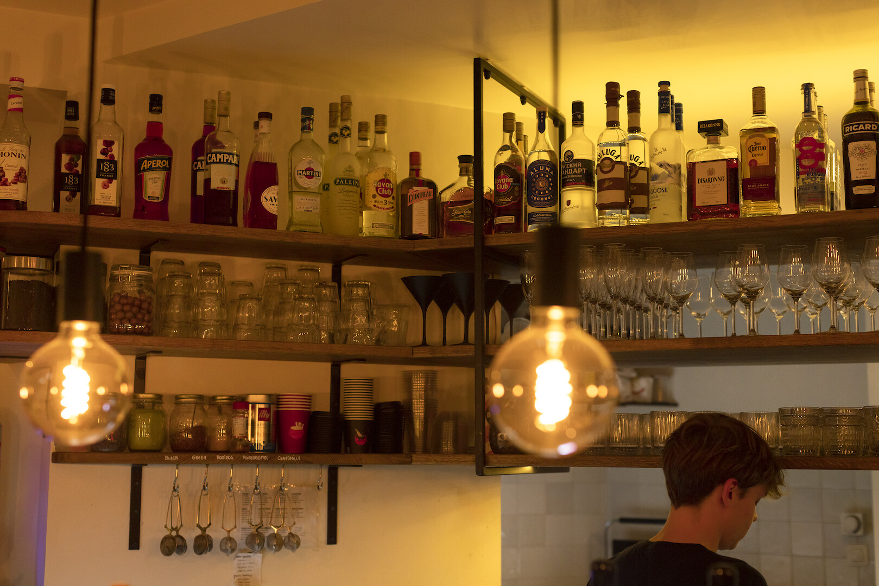
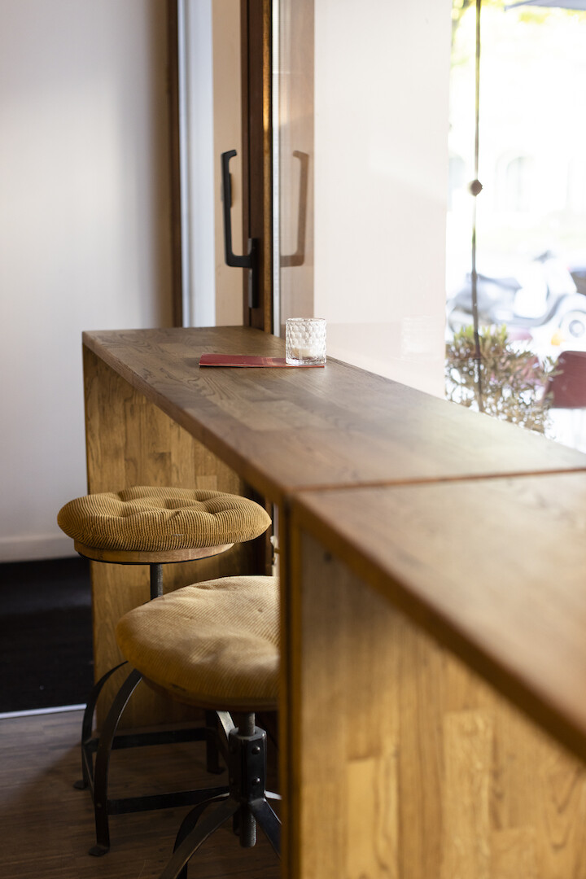
Similar work
All projects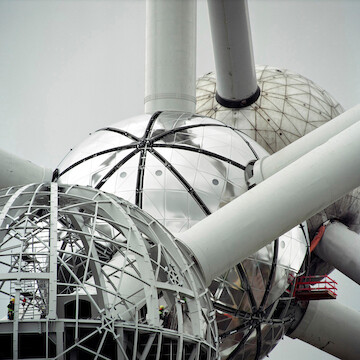
Atomium 20 years after restauration
From temporary pavilion to sustainable heritage
Architecture Interior design Master planning
City life Renovation
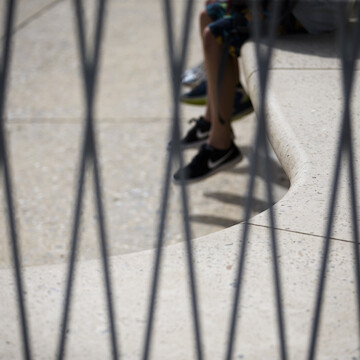
De bank
Urban bench for the Atomium
Architecture
City life
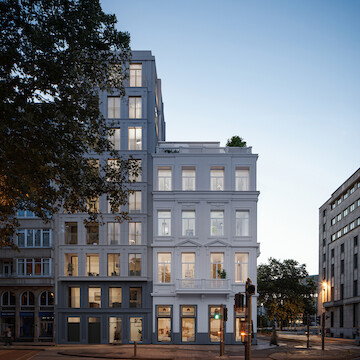
Mirador
Neoclassical grandeur meets contemporary living at a prominent location
Architecture Interior design
City life Adaptive Reuse
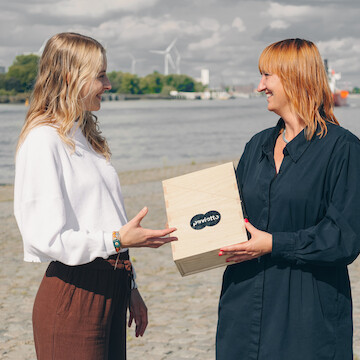
VIVA × Paviotto
Material Meets Character: Paviotto Box Showcases Terrazzo, Parquet and Poured Flooring in VIVA’s Colourful Signature Style
Architecture Interior design
Adaptive Reuse Renovation Collab
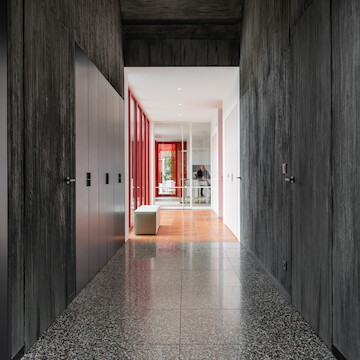
Dialogue between opposites
Family home combines adaptive reuse and new construction
Interior design
Adaptive Reuse Renovation
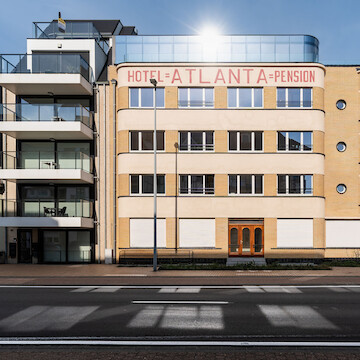
Atlanta
Adaptive reuse of a hotel into residential apartments
Architecture Interior design
Wood constructions City life Adaptive Reuse
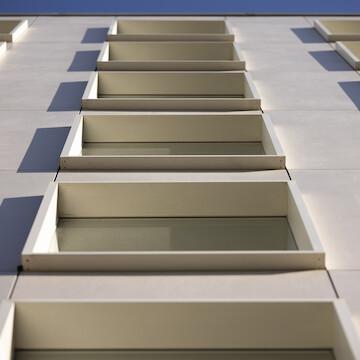
In between
Facade renovation with an eye for rhythm and detailing
Architecture
Wood constructions Renovation

VIVA Office
A soft-hued creative hub in the heart of Antwerp
Interior design
New ways of working - NWOW Renovation

1 plus 1 is 1
Two dwellings merged into one residential complex
Architecture
City life Renovation

Space well done
Circular interior renovation and office optimization in Antwerp
Interior design
New ways of working - NWOW Renovation

Blueberry Hill
Transformation warehouse into 18 residential apartments
Architecture Interior design
Wood constructions City life Adaptive Reuse
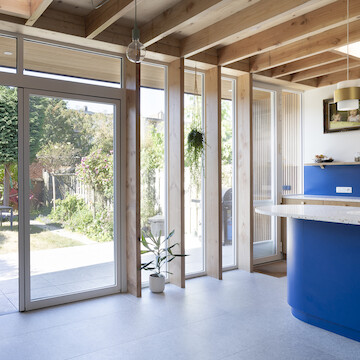
Kitchen blues
Extension residence and interior design kitchen and living room
Architecture Interior design
Wood constructions City life Renovation

Room to bath
Transformation of office space into bathroom
Interior design
City life Adaptive Reuse
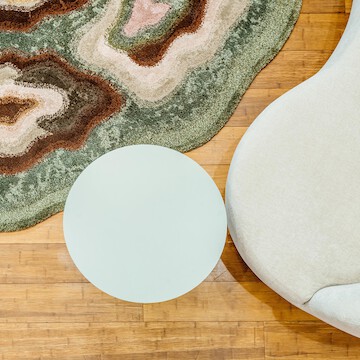
tranSITion
Interior design entrance area of office building
Interior design
New ways of working - NWOW City life
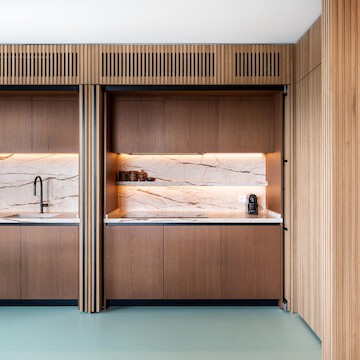
Gustav
Interior design of newly built apartment
Interior design
City life
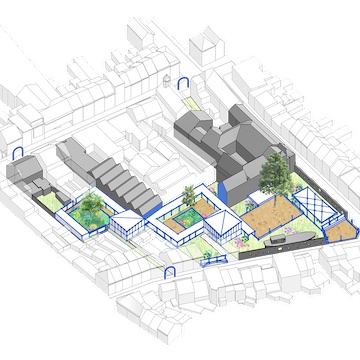
Globetrotter
Transformation meeting house 'De Globetrotter'
Architecture Master planning
City life Adaptive Reuse
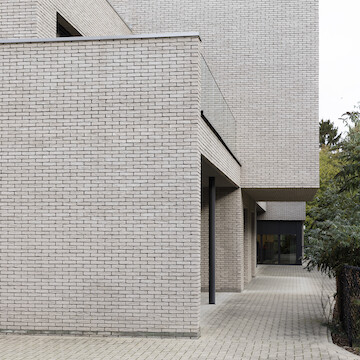
De kleine kasteeltjes
Newly built residential care center with 32 care rooms
Architecture Interior design
New ways of working - NWOW City life
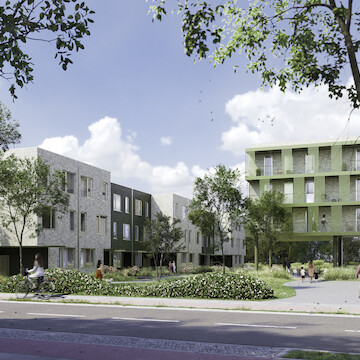
Parkwijk
Sustainable new project in solid wood construction consisting of a mix of 74 residential units
Architecture Master planning
Wood constructions City life

The Duke
Renovation protected office building
Architecture Interior design
New ways of working - NWOW City life Renovation
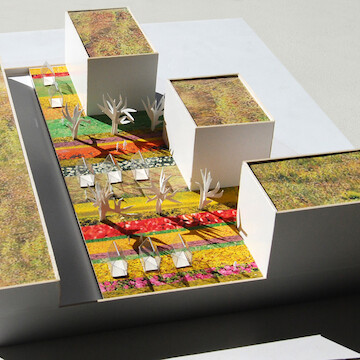
Zilverkwartier
Retail space, 25 one family houses, 32 apartments and urban farm
Architecture Master planning
City life

Regency Gardens
Adaptive reuse of listed building with new-build homes
Architecture Interior design
Wood constructions City life Adaptive Reuse
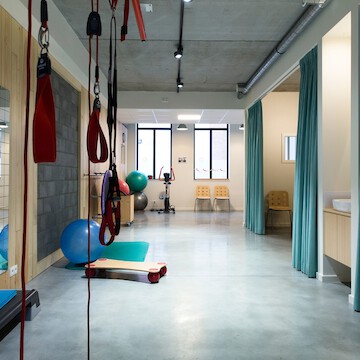
Work out
Interior design physio space
Interior design
New ways of working - NWOW City life
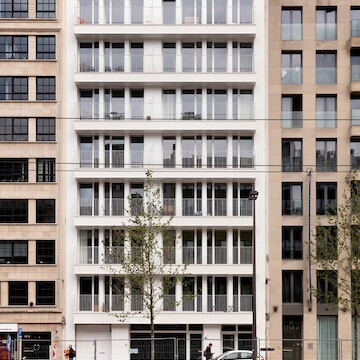
White housing
Repurposing office building to residential apartments
Architecture Interior design
Wood constructions City life Adaptive Reuse
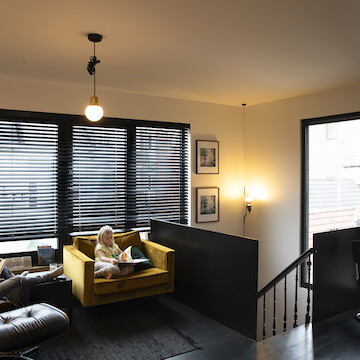
Duo house
Merger of two buildings into an authentic home
Architecture Interior design
Wood constructions City life Renovation
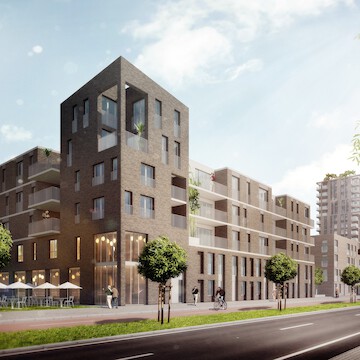
Stapelstede
Between dock and boulevard, 33 houses and 112 apartments
Architecture Master planning
City life

More about the ceiling
Interior renovation of a school building, the sequel
Interior design
New learning spaces Renovation
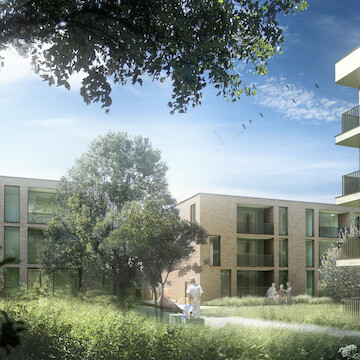
Park life
Park area with 12 one-family houses, 36 apartments and 24 senior flats
Architecture Master planning
City life
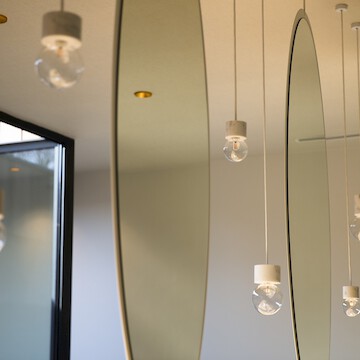
At the hairdresser's
Renovation, expansion and custom design of a hair salon
Architecture Interior design
Renovation

Langs de kade
Room with a view, winning competition design for 30 one-family houses
Architecture Master planning
Wood constructions City life

It's all about the ceiling
Interior renovation of a school building
Interior design
New learning spaces Renovation
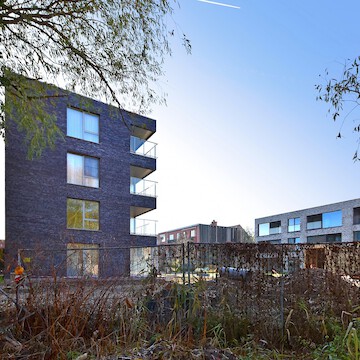
Hollebeek park
26 park apartments
Architecture Master planning
City life
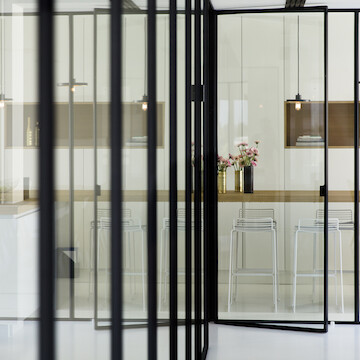
Hansa
Exposed essentials, refurbishment of an office floor
Architecture Interior design
New ways of working - NWOW City life Renovation
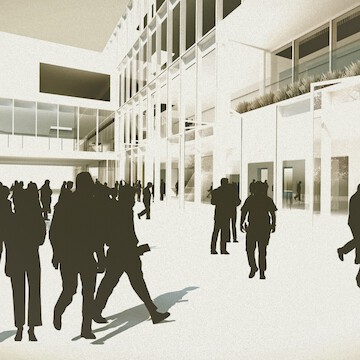
Campus Minerva
Renovation and repurposing of university buildings for the product development faculty
Architecture Interior design
New learning spaces City life Adaptive Reuse Renovation
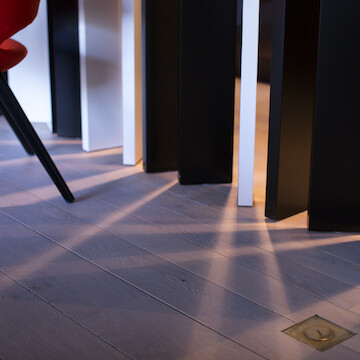
3 Doors
Refurbishment of a loft space
Interior design
City life Renovation
