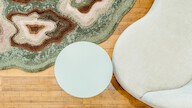An office building, located in the heart of Brussels, was in need of a new entrance hall. The imposing building of seven floors high and three basement floors, suffers from vacant levels. The owner, who himself occupies three floors with his company, wanted to transform the rather drab entrance hall into an attractive lobby. It was important that the new entrance hall be neutral territory that any company could join.
The building has an orthogonal look that creates a strict, business-like atmosphere. The hustle and bustle of the city falls away when you walk into the building. Although it is a place that is used to constant passage, you often walk through the entrance alone. Visitors rarely linger here. There is no reception area, but no need either. Exceptionally, the space is used as a waiting area, as each company has its own front desk or waiting room on their floor.
The new entrance hall is a circulation zone, acting as a buffer between the busy city and the quiet workspaces of the offices above.
VIVA designs a space that calms, acclimatizes, before an employee starts working; or an external visitor joins a meeting.
Full text
Upon entering, as you walk to the elevator or stairwell, your attention is drawn to the left: as a passerby, you are surprised by a composition of soft materials, warm furniture, small accents, captivating lighting,... which are balanced on top of each other and fit within the same concept. This image, which almost feels like a "framed" photograph, is the eye-catcher of the entrance hall; a substantial gesture that makes the building recognizable. The entrance hall is not only a playful scene that is beautiful to look at, but it is also functional. For example, you can work on your laptop in the sofa, with its small table with power socket; have an informal chat with a colleague.
The "picture" makes the passer-by stop for a moment, and reflect on what is beautiful, in between the daily rush.
The other side of the entrance area consists of a succession of doors and technical rooms, these are hidden behind a floor-to-ceiling curved curtain. The new soft wall provides a clear demarcation of the space and, together with the curved drywall, reinforces the circulation route within the entrance.
The design and materialization of the project, is the result of a balanced and thoughtful choice. The client did not appreciate the impersonal, chilly, existing entrance hall. VIVA came up with a concept that created an opposite atmosphere, inspired by nature within a warm, Mediterranean landscape and climate: earthy colors and materials combined with organic forms. This brings people close to themselves and creates a secure, relaxed feeling.
A warm welcome, with the necessary dose of homeliness, within a business-like framework, was the driving force behind this design.
Extremely important, from the start of an assignment, is the ecological impact that is determined in every choice we make throughout the process. VIVA takes a conscious approach to design choices to minimize its impact.
Within this project, clear choices were made towards materialization and decoration. As new flooring, we chose bamboo parquet. Bamboo grows extremely fast and is inexhaustible. The material has the same hardness, strength and dimensional stability as hardwood. Bamboo is carbon neutral and provides a healthy indoor climate.
VIVA values a short supply chain and tries to source materials as locally as possible. The flower pots, carpet and windows were produced domestically in Belgium. The rest of the loose furniture, lighting, curtain and dry carpet were manufactured within Europe.
Ecological design is a complex issue, where the answers are not always transparent or clear. Which materials and products are truly ecological? By buying locally, we are sure that transport is at least limited. For VIVA, this is a clear and transparent step in the right direction.

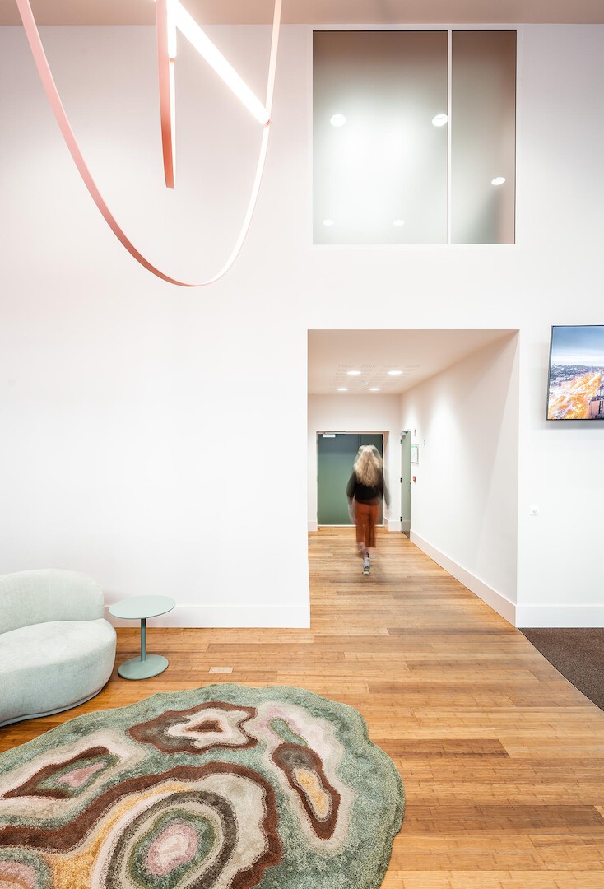
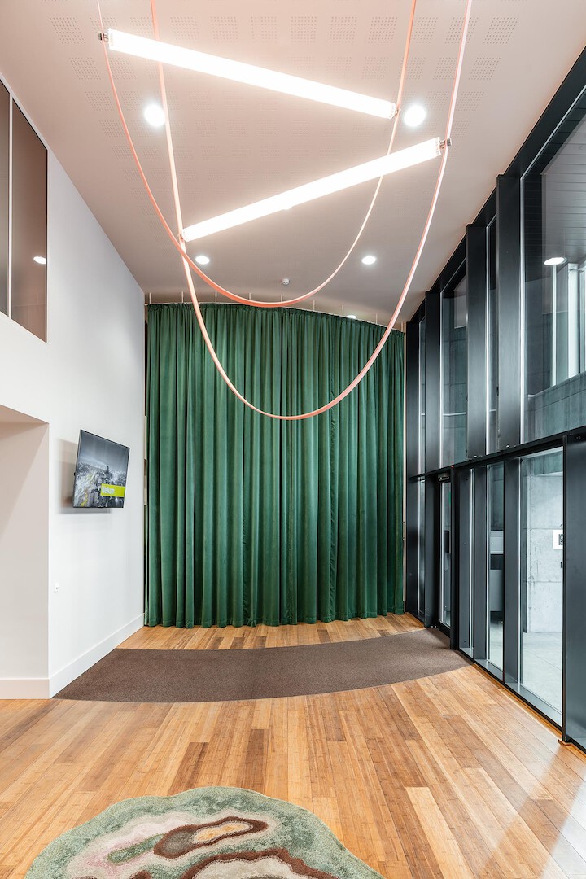
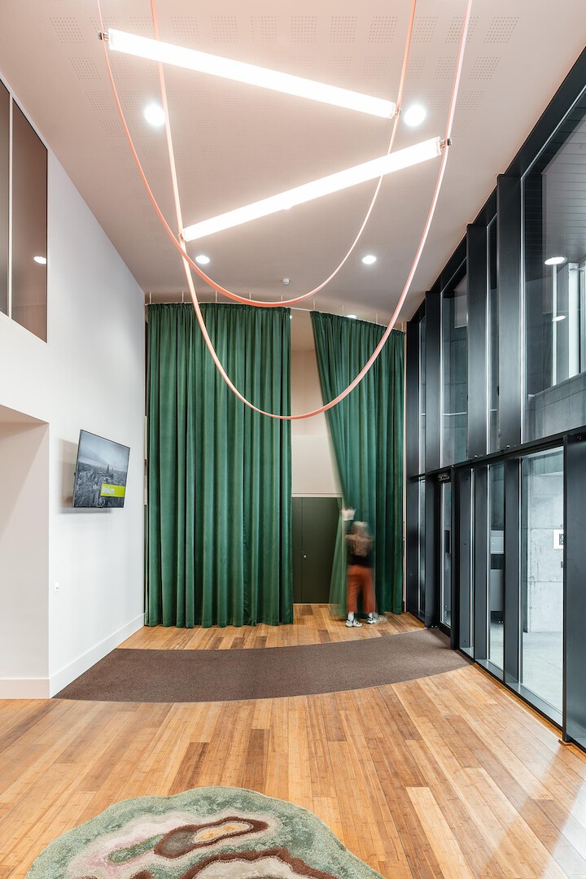

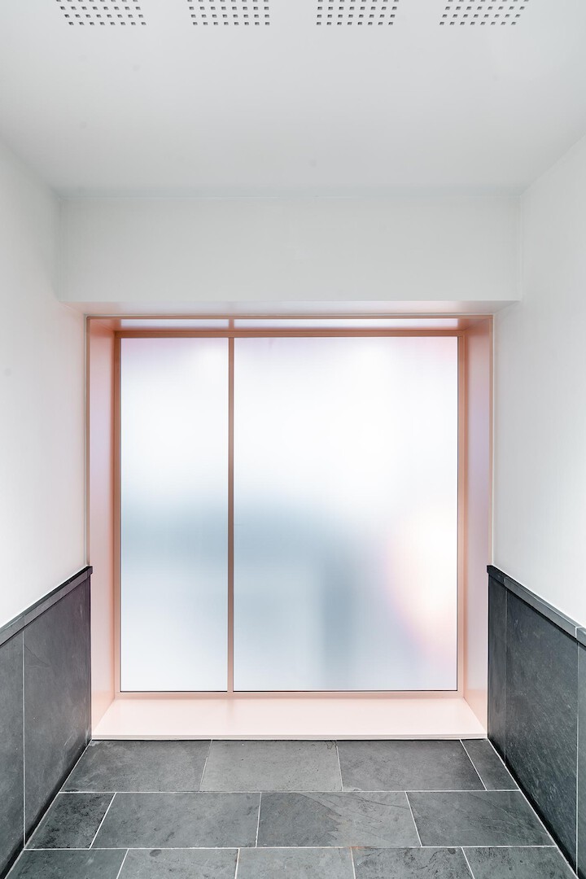
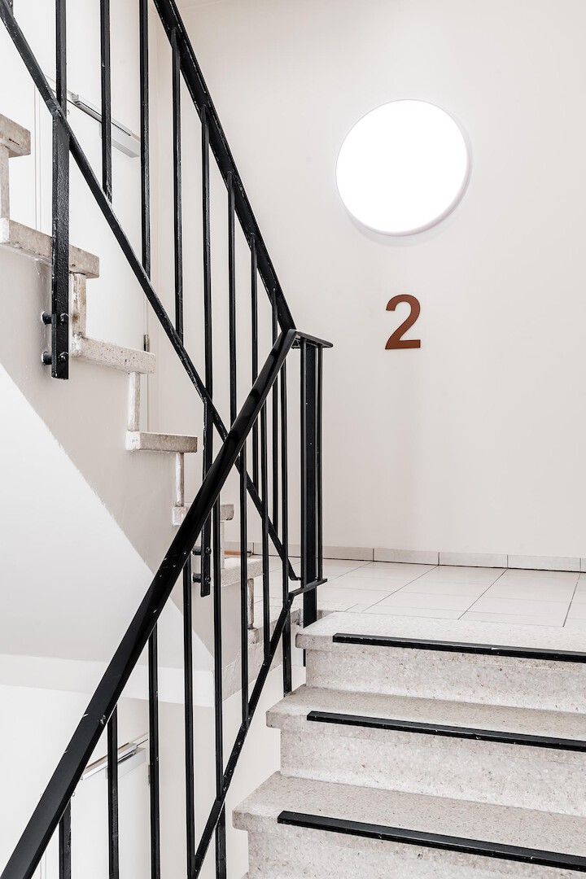
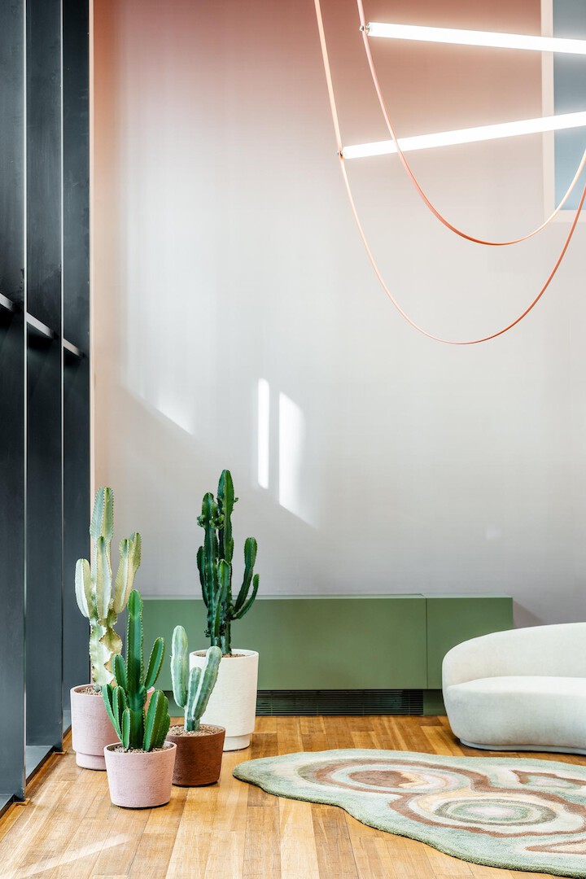
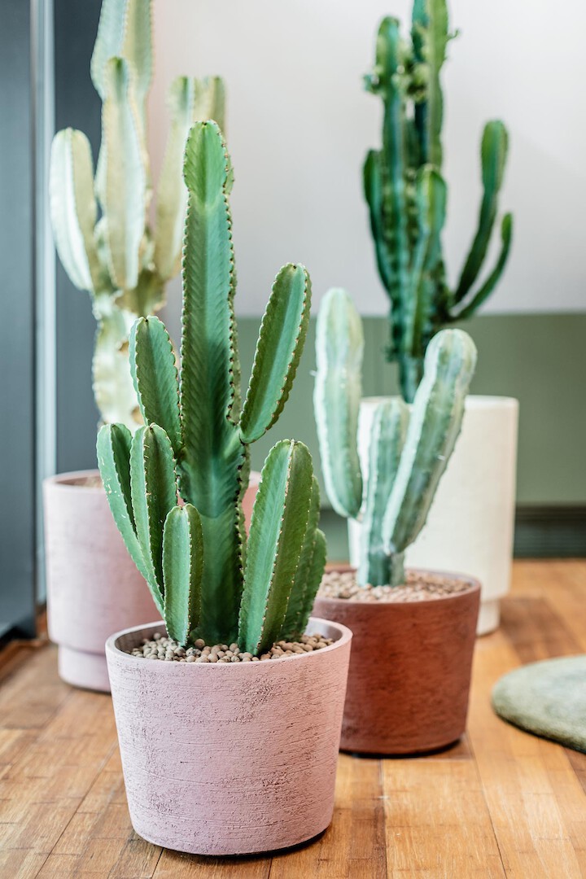

Similar work
All projects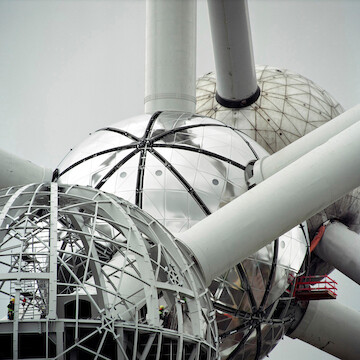
Atomium 20 years after restauration
From temporary pavilion to sustainable heritage
Architecture Interior design Master planning
City life Renovation
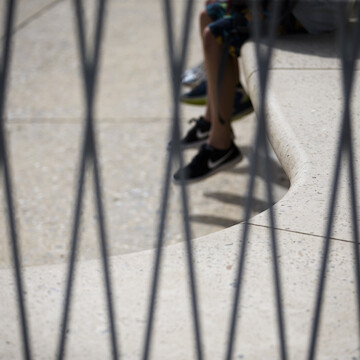
De bank
Urban bench for the Atomium
Architecture
City life
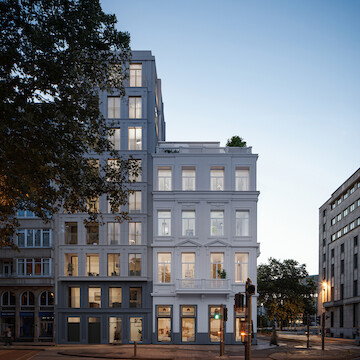
Mirador
Neoclassical grandeur meets contemporary living at a prominent location
Architecture Interior design
City life Adaptive Reuse
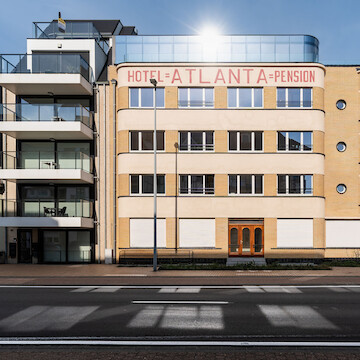
Atlanta
Adaptive reuse of a hotel into residential apartments
Architecture Interior design
Wood constructions City life Adaptive Reuse

VIVA Office
A soft-hued creative hub in the heart of Antwerp
Interior design
New ways of working - NWOW Renovation

1 plus 1 is 1
Two dwellings merged into one residential complex
Architecture
City life Renovation

Space well done
Circular interior renovation and office optimization in Antwerp
Interior design
New ways of working - NWOW Renovation
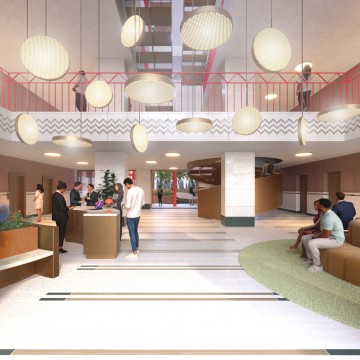
TAB
Transformation study of maritime office building into dynamic working landscape
Architecture Interior design
New ways of working - NWOW Adaptive Reuse

Blueberry Hill
Transformation warehouse into 18 residential apartments
Architecture Interior design
Wood constructions City life Adaptive Reuse
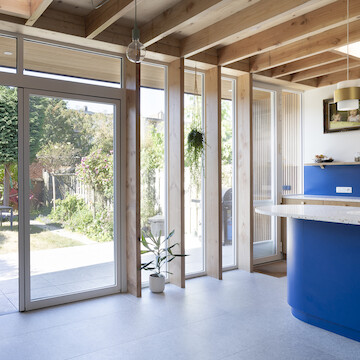
Kitchen blues
Extension residence and interior design kitchen and living room
Architecture Interior design
Wood constructions City life Renovation

Room to bath
Transformation of office space into bathroom
Interior design
City life Adaptive Reuse
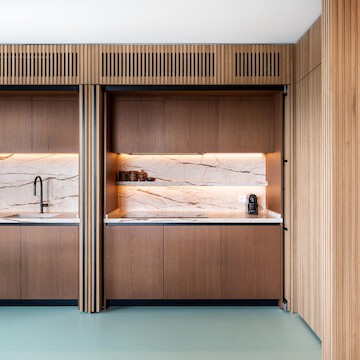
Gustav
Interior design of newly built apartment
Interior design
City life
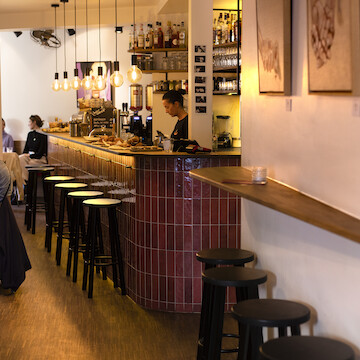
Revista
Interior design for the Revista, from coffee bar by day to cocktail bar by night.
Interior design
City life Renovation
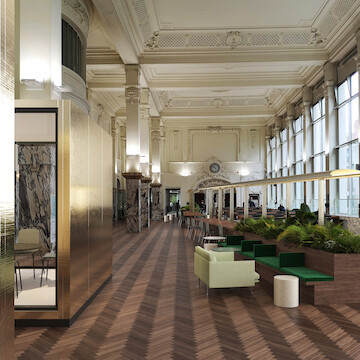
Diamonds are forever
Repurposing of the interior of the large exhibition hall of the Beurs Voor Diamanthandel
Interior design
New ways of working - NWOW Adaptive Reuse
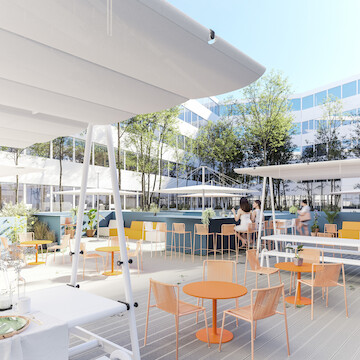
Blue space
Interior renovation of individual offices to a NWOW working environment
Interior design
New ways of working - NWOW Adaptive Reuse
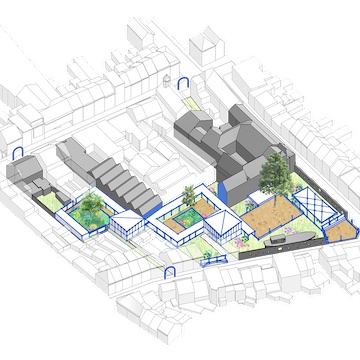
Globetrotter
Transformation meeting house 'De Globetrotter'
Architecture Master planning
City life Adaptive Reuse
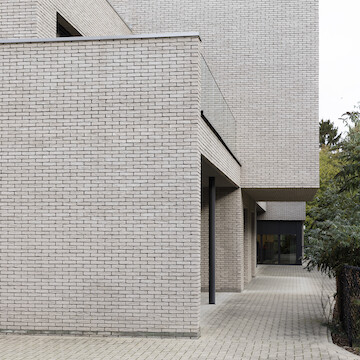
De kleine kasteeltjes
Newly built residential care center with 32 care rooms
Architecture Interior design
New ways of working - NWOW City life
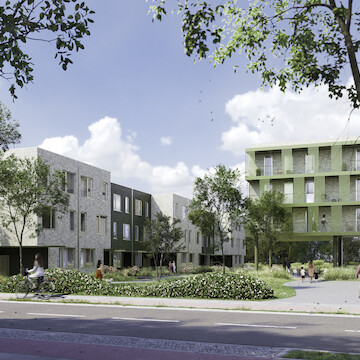
Parkwijk
Sustainable new project in solid wood construction consisting of a mix of 74 residential units
Architecture Master planning
Wood constructions City life

The Duke
Renovation protected office building
Architecture Interior design
New ways of working - NWOW City life Renovation
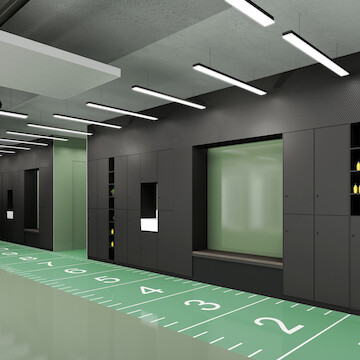
WOW Fly
Repurposing living space to NWOW office environment
Interior design
New ways of working - NWOW Adaptive Reuse
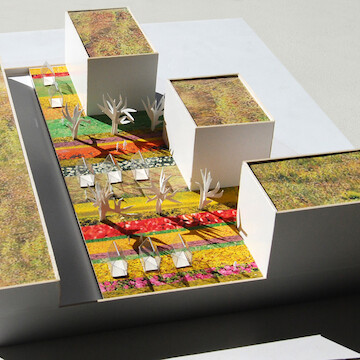
Zilverkwartier
Retail space, 25 one family houses, 32 apartments and urban farm
Architecture Master planning
City life

Regency Gardens
Adaptive reuse of listed building with new-build homes
Architecture Interior design
Wood constructions City life Adaptive Reuse
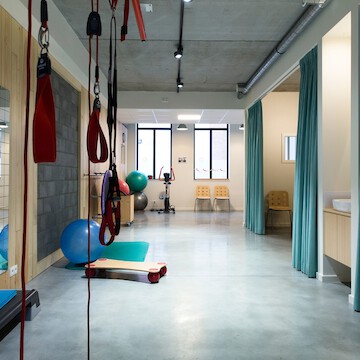
Work out
Interior design physio space
Interior design
New ways of working - NWOW City life
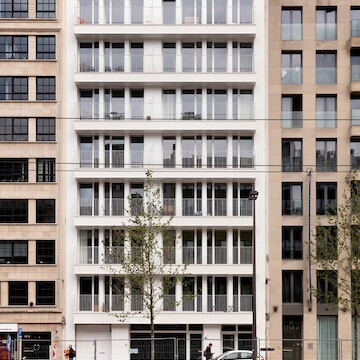
White housing
Repurposing office building to residential apartments
Architecture Interior design
Wood constructions City life Adaptive Reuse
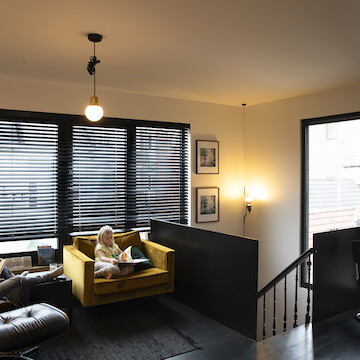
Duo house
Merger of two buildings into an authentic home
Architecture Interior design
Wood constructions City life Renovation
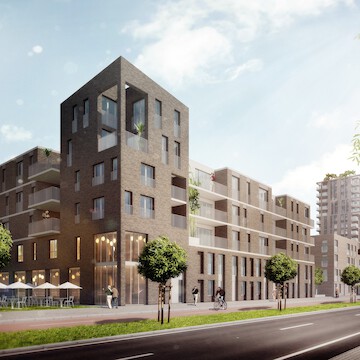
Stapelstede
Between dock and boulevard, 33 houses and 112 apartments
Architecture Master planning
City life
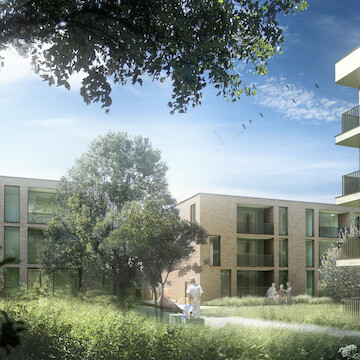
Park life
Park area with 12 one-family houses, 36 apartments and 24 senior flats
Architecture Master planning
City life

Langs de kade
Room with a view, winning competition design for 30 one-family houses
Architecture Master planning
Wood constructions City life
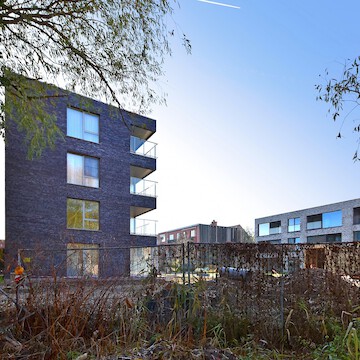
Hollebeek park
26 park apartments
Architecture Master planning
City life
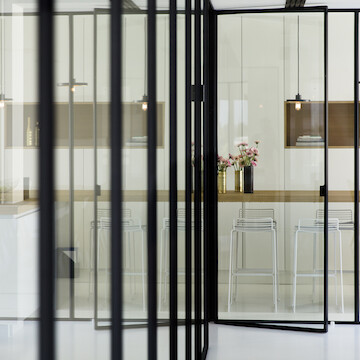
Hansa
Exposed essentials, refurbishment of an office floor
Architecture Interior design
New ways of working - NWOW City life Renovation
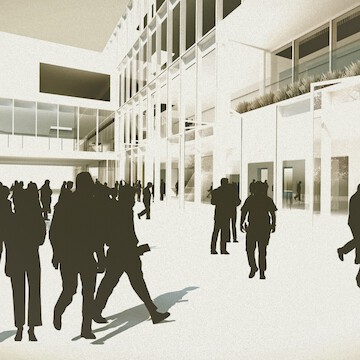
Campus Minerva
Renovation and repurposing of university buildings for the product development faculty
Architecture Interior design
New learning spaces City life Adaptive Reuse Renovation
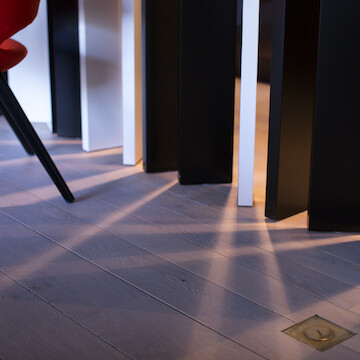
3 Doors
Refurbishment of a loft space
Interior design
City life Renovation
