ATLANTA is the conversion of a 21-room hotel into eight residential apartments, with a focus on sustainability and respect for its historic character.
In Hotel Atlanta, 2025 – located on the corner of Koninginnelaan and Parijsstraat in Middelkerke – past and future come together in a redevelopment project designed by VIVA Architecture. The project embodies the moment when form, meaning and experience merge in harmonious balance.
Full text
The original 1930s hotel, designed by Auguste Vereecke, features unmistakable elements of Art Deco and the ‘New Objectivity’ movement. The façade and several interior elements, including the staircase, are listed heritage. After years of vacancy, a thorough restoration was essential. The challenge lay in preserving its historical value while transforming 21 hotel rooms into eight contemporary dwellings – a delicate balancing act carried out with care and respect.
Due to the coastal construction boom, the building had become almost invisible in the streetscape, overshadowed by surrounding high-rise structures. After consultation with the Flemish Heritage Agency, it was decided to give the building a more prominent presence once again through a setback rooftop extension. VIVA opted for a lightweight CLT structure to avoid compromising stability, with a mirrored glass finish to create visual lightness. The rounded forms deliberately reference the Art Deco style.
In the existing building, all exterior joinery was replaced, except for the carefully restored front door and shutters. To preserve the original rhythm of the façade, new recessed terraces were introduced, giving the apartments the character of loggias. Inside, walnut timber, coloured tiles, curved lines and subtle lighting evoke the 1930s, combined with mirrored surfaces and pastel tones for a fresh, contemporary touch.
The stairwell forms the soul of the building – a place where the bustle of daily life gives way to a calming atmosphere. The wooden staircase and landings were carefully restored, with new floor boards were intentionally left recognisable as contemporary additions: a tangible metaphor for time and renewal. Original elements such as doors and floors are combined with new details in walnut, textile wallcovering and ceramic tiles.
While the doors, floor tiles and staircase are original, new elements have been added, including the walnut letterboxes and the wall panelling with textile wallcovering. At the top of the stairwell, the original skylight was preserved. To enable the rooftop extension, the glazed structure was refitted with artificial lighting to mimic the original sunlight effect. Throughout the project, VIVA sought a thoughtful balance between original features and new interventions.
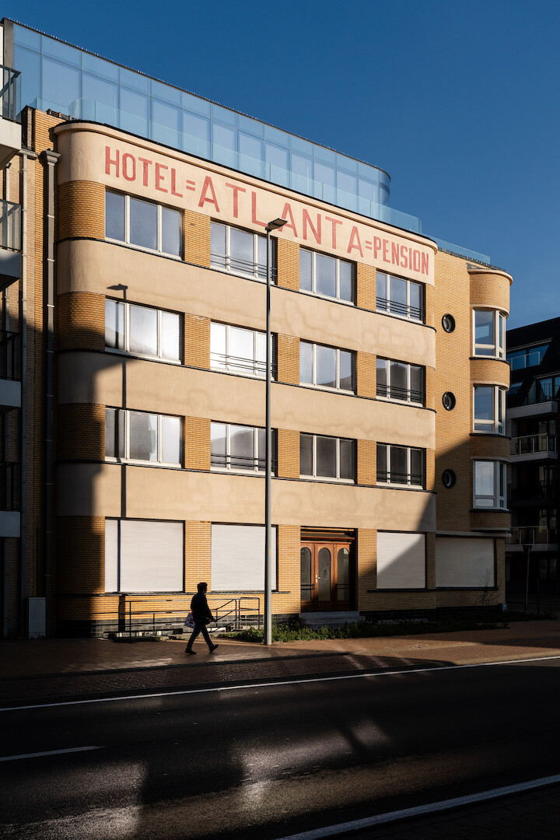
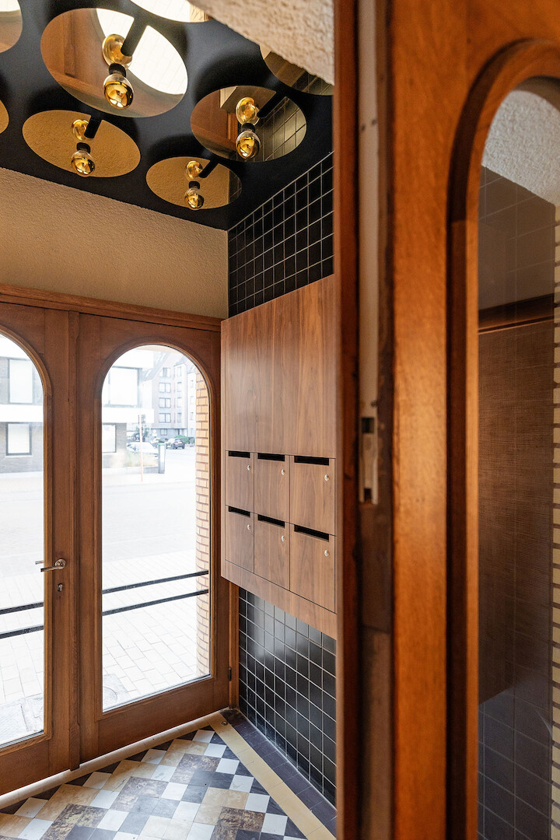

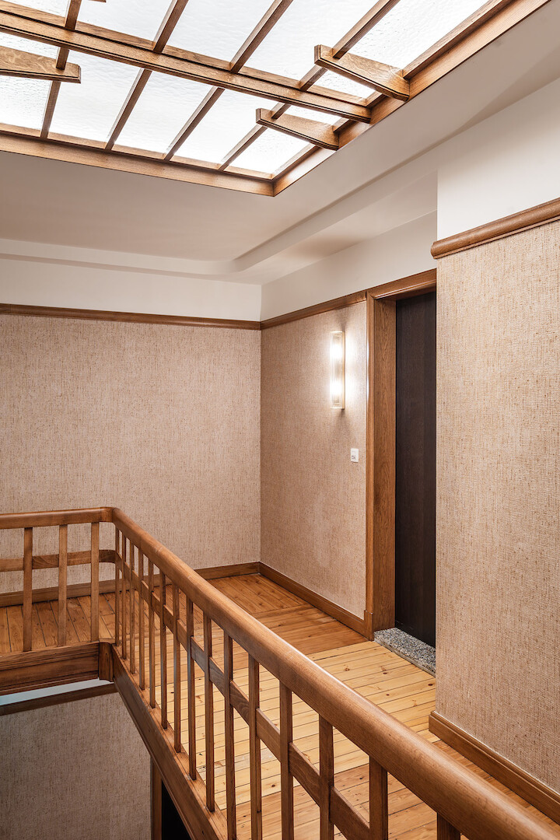
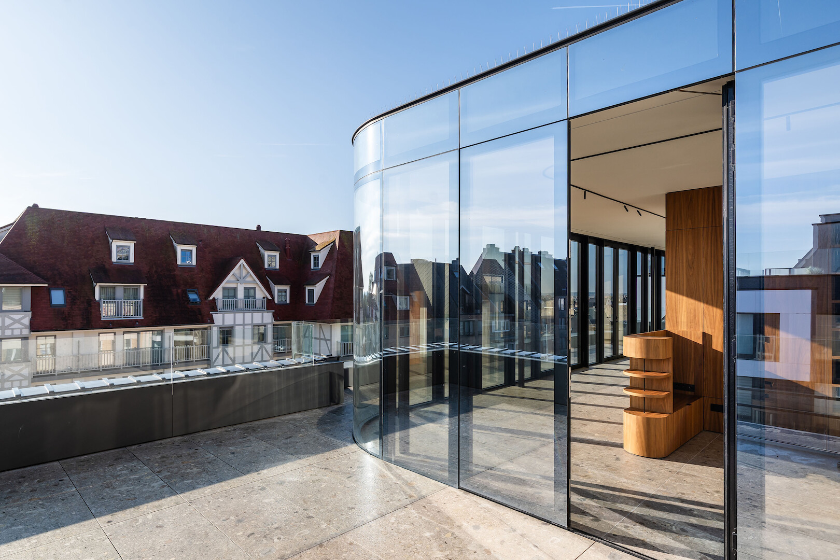
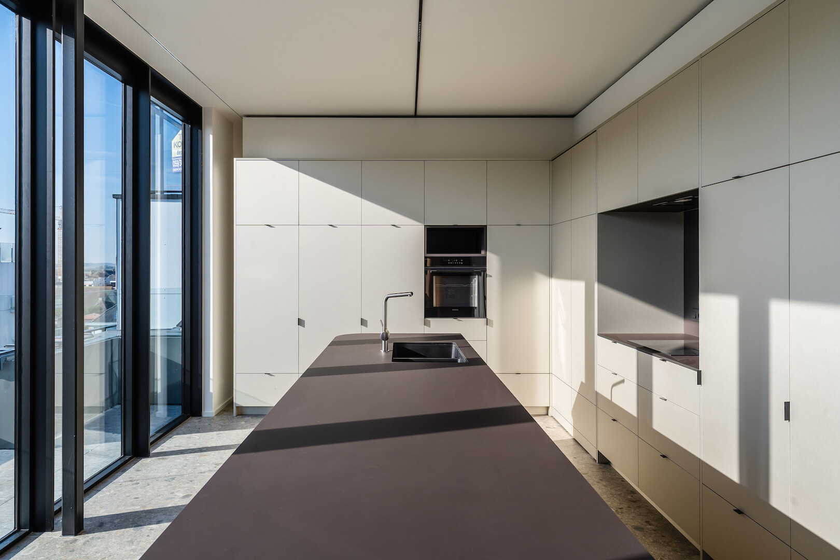

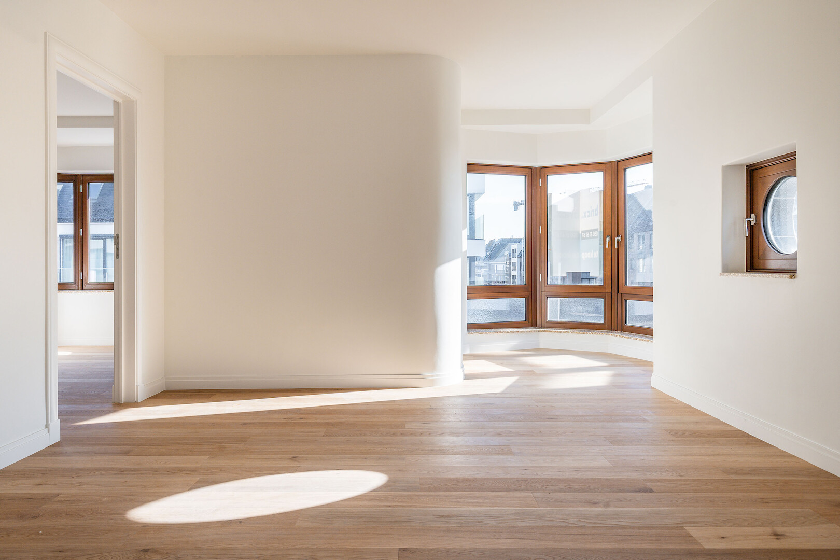
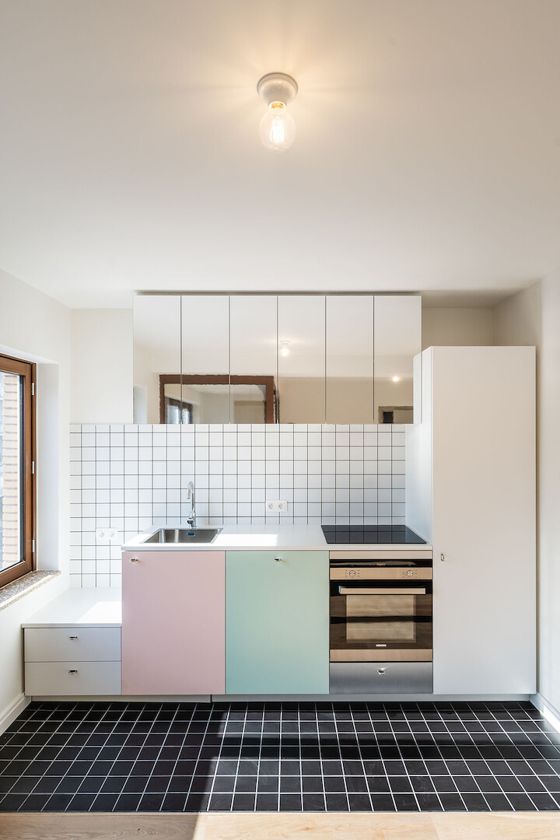

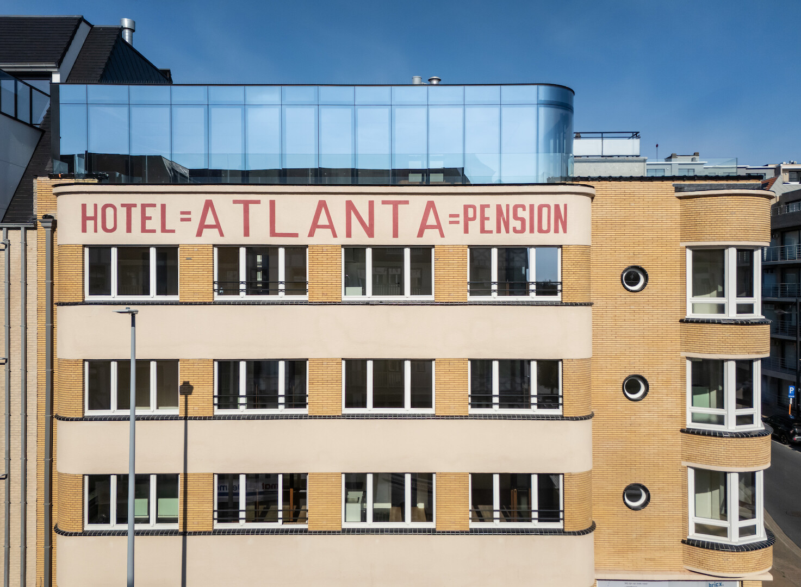
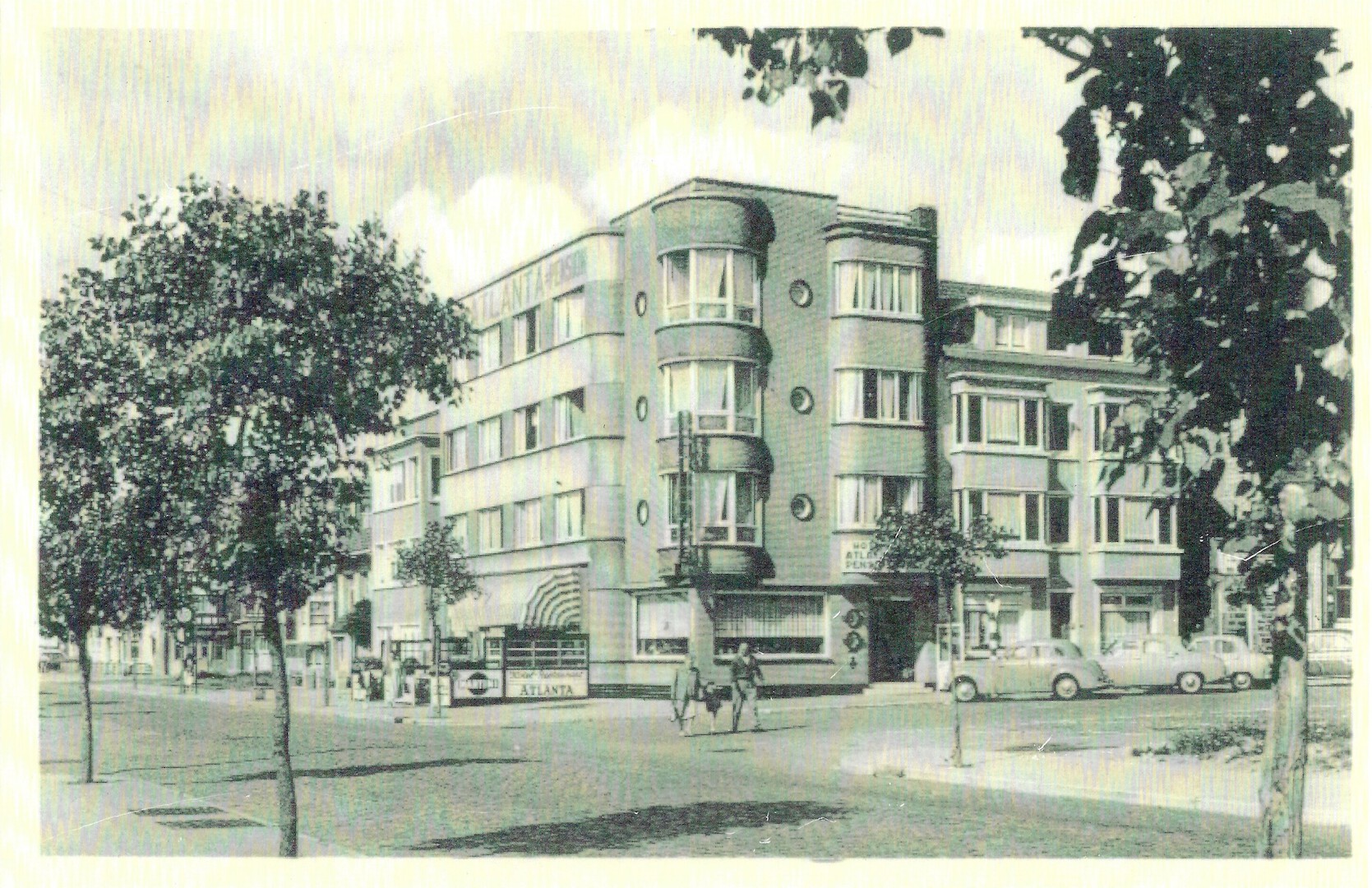
Similar work
All projects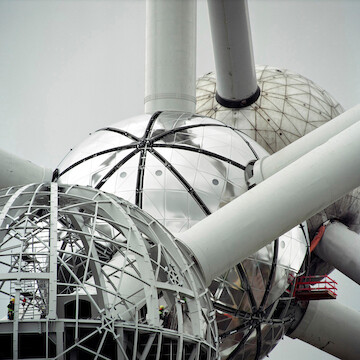
Atomium 20 years after restauration
From temporary pavilion to sustainable heritage
Architecture Interior design Master planning
City life Renovation
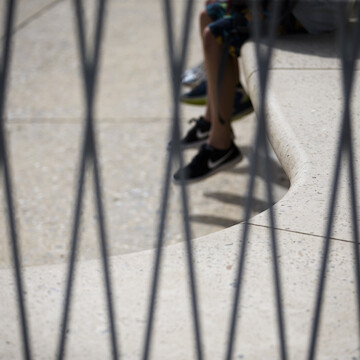
De bank
Urban bench for the Atomium
Architecture
City life
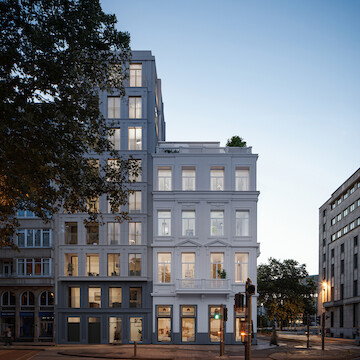
Mirador
Neoclassical grandeur meets contemporary living at a prominent location
Architecture Interior design
City life Adaptive Reuse
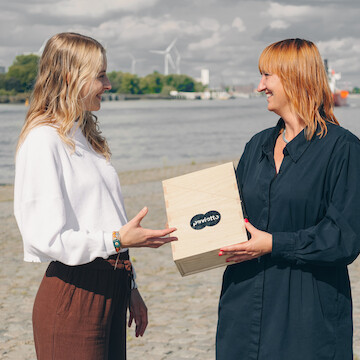
VIVA × Paviotto
Material Meets Character: Paviotto Box Showcases Terrazzo, Parquet and Poured Flooring in VIVA’s Colourful Signature Style
Architecture Interior design
Adaptive Reuse Renovation Collab
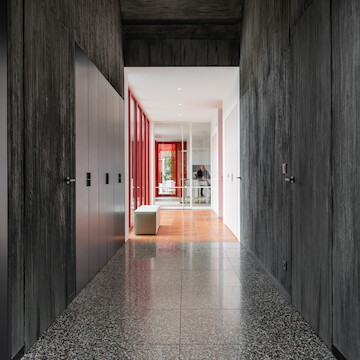
Dialogue between opposites
Family home combines adaptive reuse and new construction
Interior design
Adaptive Reuse Renovation
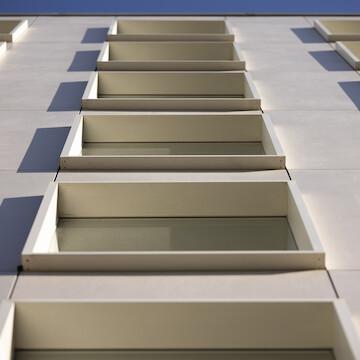
In between
Facade renovation with an eye for rhythm and detailing
Architecture
Wood constructions Renovation

1 plus 1 is 1
Two dwellings merged into one residential complex
Architecture
City life Renovation
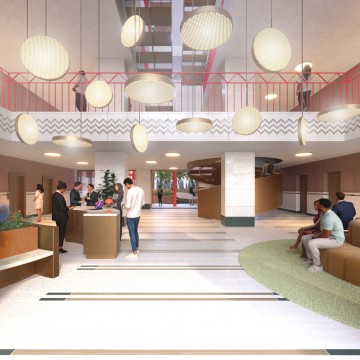
TAB
Transformation study of maritime office building into dynamic working landscape
Architecture Interior design
New ways of working - NWOW Adaptive Reuse

Blueberry Hill
Transformation warehouse into 18 residential apartments
Architecture Interior design
Wood constructions City life Adaptive Reuse
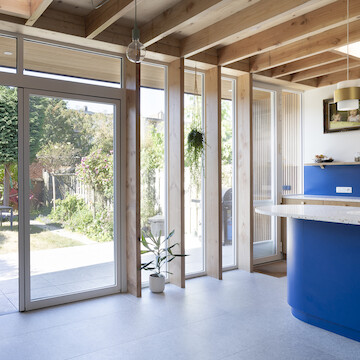
Kitchen blues
Extension residence and interior design kitchen and living room
Architecture Interior design
Wood constructions City life Renovation

Room to bath
Transformation of office space into bathroom
Interior design
City life Adaptive Reuse
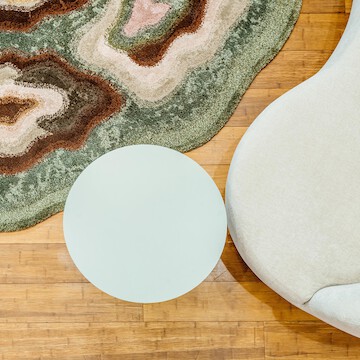
tranSITion
Interior design entrance area of office building
Interior design
New ways of working - NWOW City life
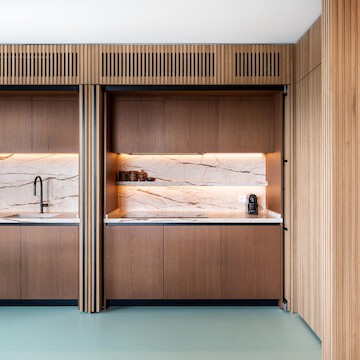
Gustav
Interior design of newly built apartment
Interior design
City life
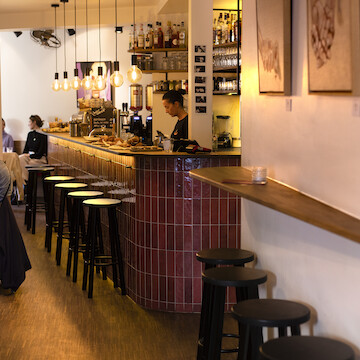
Revista
Interior design for the Revista, from coffee bar by day to cocktail bar by night.
Interior design
City life Renovation
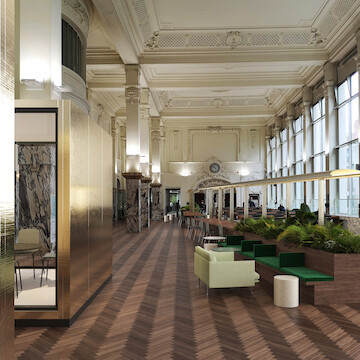
Diamonds are forever
Repurposing of the interior of the large exhibition hall of the Beurs Voor Diamanthandel
Interior design
New ways of working - NWOW Adaptive Reuse
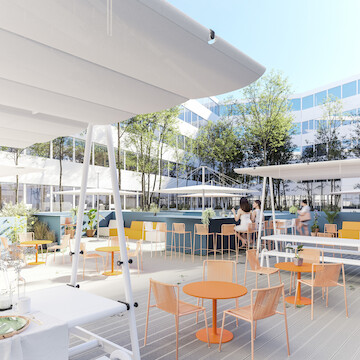
Blue space
Interior renovation of individual offices to a NWOW working environment
Interior design
New ways of working - NWOW Adaptive Reuse
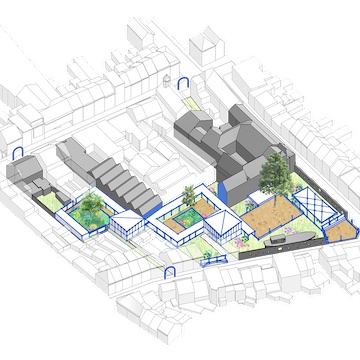
Globetrotter
Transformation meeting house 'De Globetrotter'
Architecture Master planning
City life Adaptive Reuse
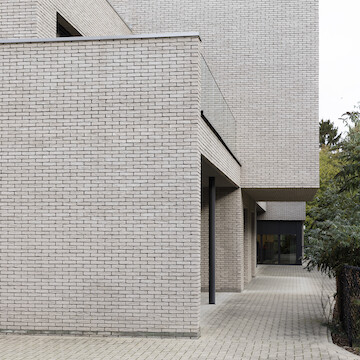
De kleine kasteeltjes
Newly built residential care center with 32 care rooms
Architecture Interior design
New ways of working - NWOW City life
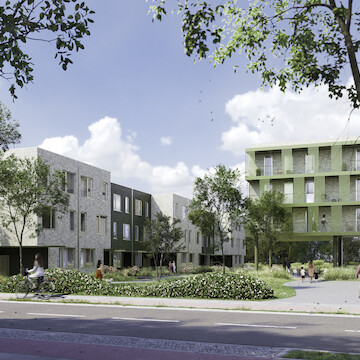
Parkwijk
Sustainable new project in solid wood construction consisting of a mix of 74 residential units
Architecture Master planning
Wood constructions City life

The Duke
Renovation protected office building
Architecture Interior design
New ways of working - NWOW City life Renovation
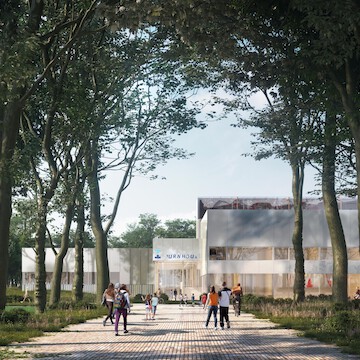
TURNinHOUT
Sustainable and circular sports complex with sports hall and classrooms
Architecture Interior design
Wood constructions New learning spaces
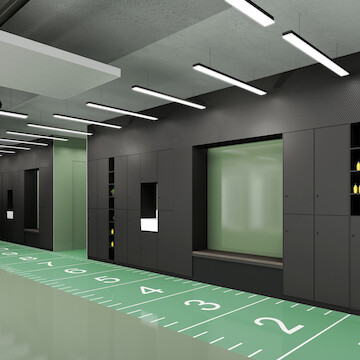
WOW Fly
Repurposing living space to NWOW office environment
Interior design
New ways of working - NWOW Adaptive Reuse
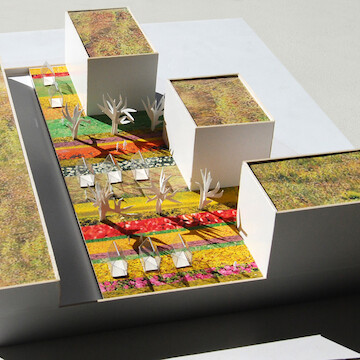
Zilverkwartier
Retail space, 25 one family houses, 32 apartments and urban farm
Architecture Master planning
City life

Regency Gardens
Adaptive reuse of listed building with new-build homes
Architecture Interior design
Wood constructions City life Adaptive Reuse
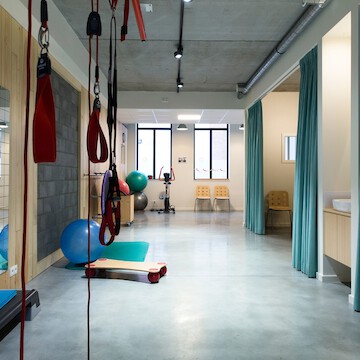
Work out
Interior design physio space
Interior design
New ways of working - NWOW City life
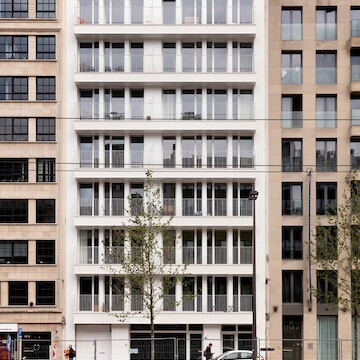
White housing
Repurposing office building to residential apartments
Architecture Interior design
Wood constructions City life Adaptive Reuse
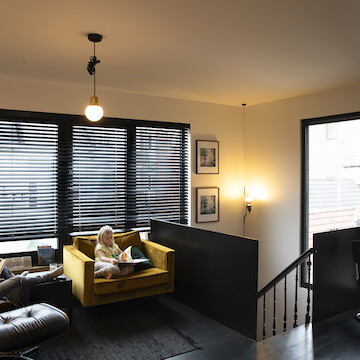
Duo house
Merger of two buildings into an authentic home
Architecture Interior design
Wood constructions City life Renovation
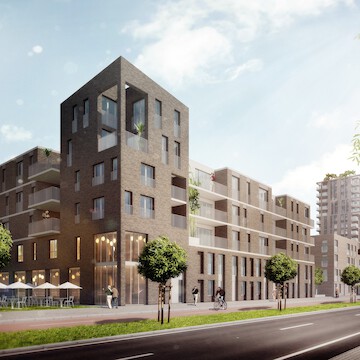
Stapelstede
Between dock and boulevard, 33 houses and 112 apartments
Architecture Master planning
City life
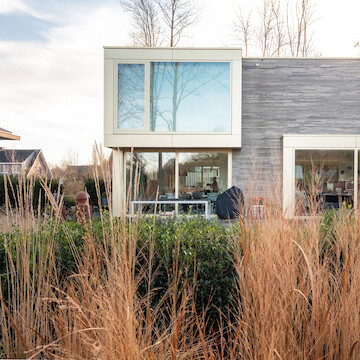
Stairway to heaven
Private residence on a hill with a CLT timber construction
Architecture Interior design
Wood constructions
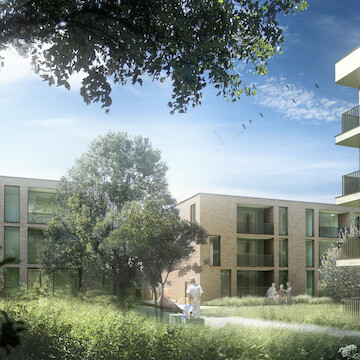
Park life
Park area with 12 one-family houses, 36 apartments and 24 senior flats
Architecture Master planning
City life

Langs de kade
Room with a view, winning competition design for 30 one-family houses
Architecture Master planning
Wood constructions City life
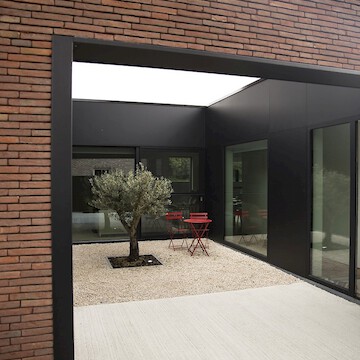
Kan-goo-roo
Kangaroo house with a timber frame construction
Architecture Interior design
Wood constructions
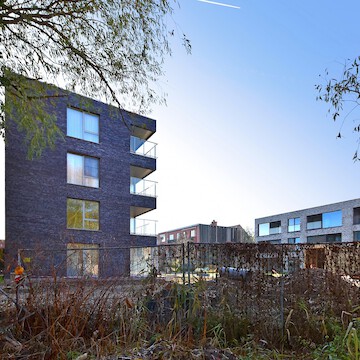
Hollebeek park
26 park apartments
Architecture Master planning
City life
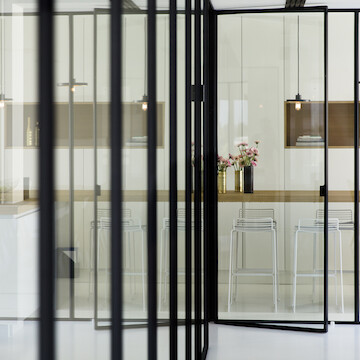
Hansa
Exposed essentials, refurbishment of an office floor
Architecture Interior design
New ways of working - NWOW City life Renovation
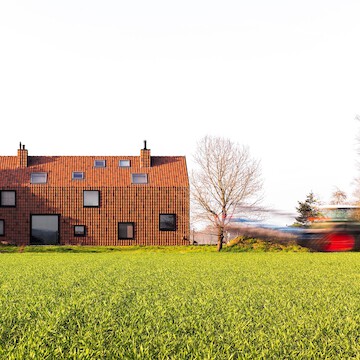
Dear farm
Farmhouse using a CLT construction
Architecture Interior design
Wood constructions
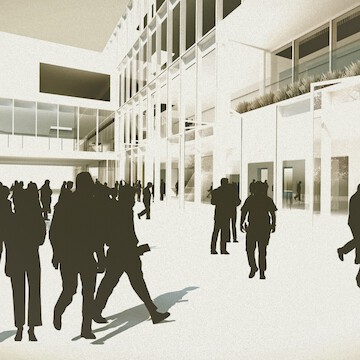
Campus Minerva
Renovation and repurposing of university buildings for the product development faculty
Architecture Interior design
New learning spaces City life Adaptive Reuse Renovation
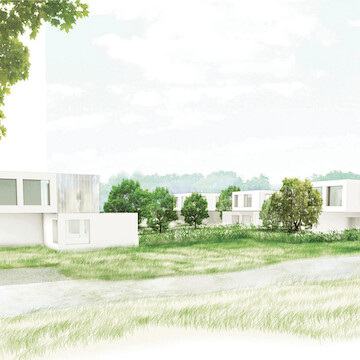
Broekhof
Suburbia, where the suburbs met Utopia
Architecture Master planning
Wood constructions
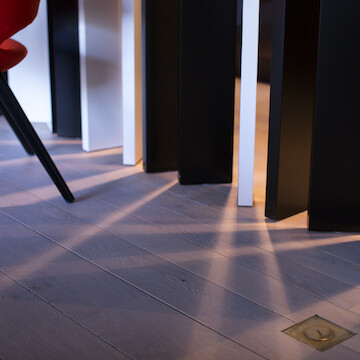
3 Doors
Refurbishment of a loft space
Interior design
City life Renovation
