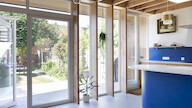A kitchen with an intrinsic, aesthetic value.
These are common situations: people who buy a terraced house in a neighborhood just outside the city and systematically renovate it into a contemporary home that meets all standards and comfort. This often includes the demolition of the existing outbuildings to replace them with a pleasant, spacious new kitchen and dining area bathed in daylight. Project 'Kitchen Blues', a design by VIVA Architecture from Antwerp, perfectly meets these listed criteria, except that the design is much, much more than that. The new extension was realized with a timber frame construction. The kitchen itself becomes a large 'kitchen cupboard' in which you can enjoy cooking, eating and staying.
Full text
VIVA strives for simplicity in essence and form, looking for simple solutions for complex design problems. That idea takes precedence over being part of a design school or movement. That is why for them a seemingly banal architectural intervention – the demolition of existing outbuildings and replacing them with a new building volume – is just as valuable as all the other projects they work on. Because they believe that simplicity is a virtue and from that thought beautiful places for nice people can be created.
The client wanted to expand his house on the garden side to obtain a larger kitchen and thus intensify the connection between the living space and the garden. The existing veranda was used as a storage and laundry room, a physical and visual barrier between the living space, the kitchen and the garden.
The new extension provides great spatial added value for the entire home. As an additional challenge, VIVA had to take into account the client's wish to continue living in the home during the works.
The veranda was completely demolished and replaced by a light, spacious extension with an awning. To minimize the impact on the existing home, the existing structure of the home remained virtually untouched. The building logic and structure of the existing home remains clearly palpable in the new design. The structural elements, such as the rear facade and the low concrete beam, are fully integrated and kept visible in the interior design.
A timber frame structure was chosen as the building type. Under the motto shell construction is finishing, the wooden structure became visible in the kitchen. On the one hand to achieve a contrast in materialization with the existing home, and on the other hand to save on finishing costs. The rough visible wooden grille provides warmth in the interior, the rhythm of the grille was determined by the position of the skylights and the openings in the new window unit. A dynamic atypical rhythm is created in the rear facade, determined by the functional use of the interior space and the link with the covered terrace.
Through strategic placement of the skylights and large windows, daylight can penetrate deep into the existing living spaces and the previously dark interior space becomes a very bright living space. The design of the window distribution and the placement of the wooden elements of the supporting structure were perfectly coordinated, making the window profiles virtually invisible in the design.
A nice detail: integrating a cat flap into the large windows allows the cat of the house to enjoy the indoor/outdoor relationship. A physical boundary that is almost non-existent in use and experience.
A striking detail is certainly the cobalt blue, rounded central kitchen element with beautifully finished round doors with brushed brass-colored handles. This creates 100% accessible cupboard space.
VIVA's architecture is subtractive. Everything that is unnecessary is omitted. What remains is the essence. With an intrinsic, aesthetic power.
Text by Johan Geerts
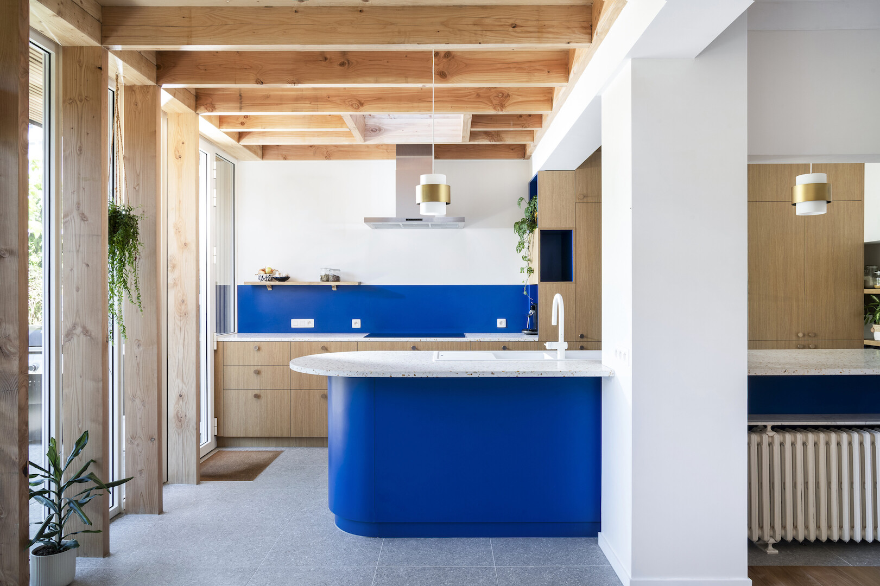
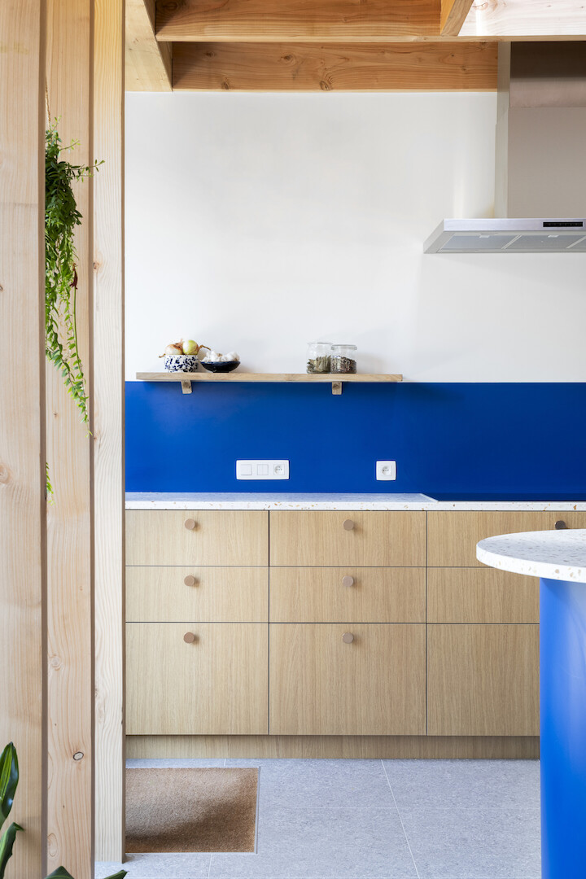
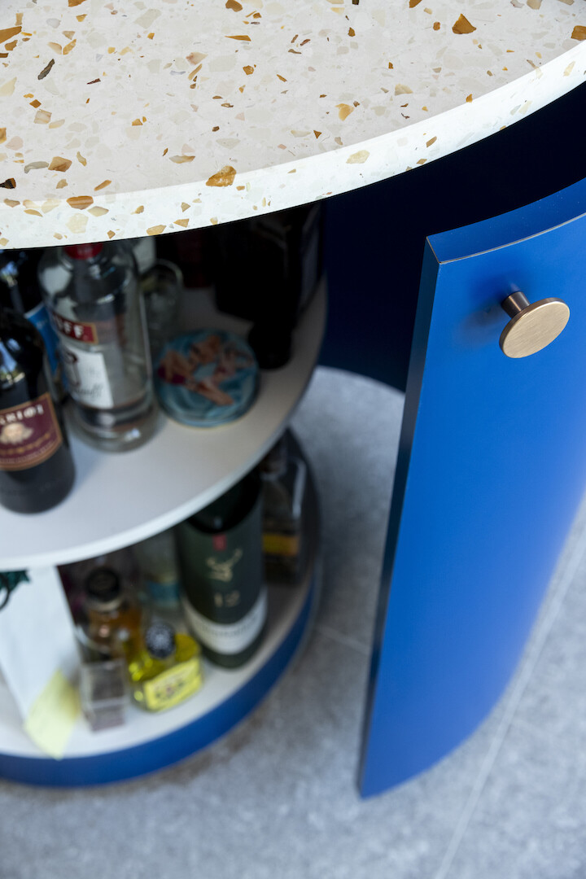
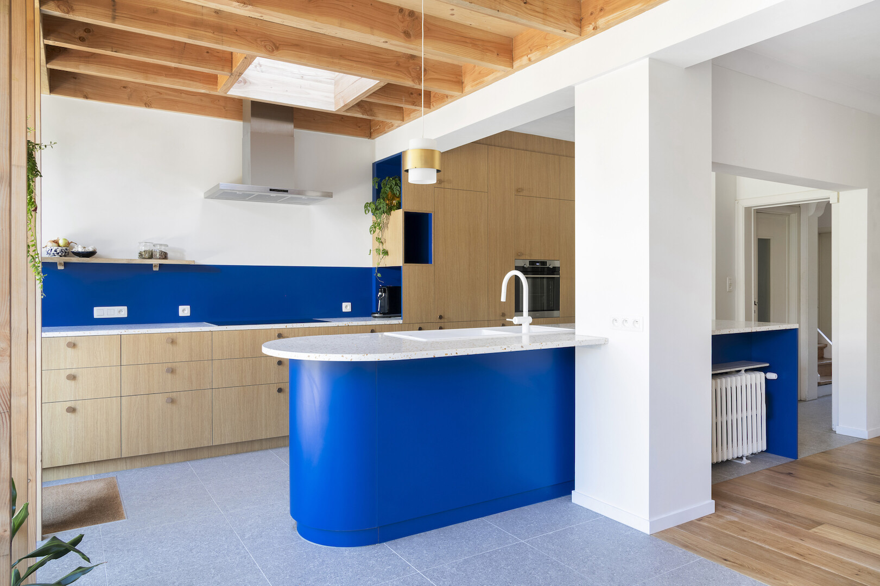
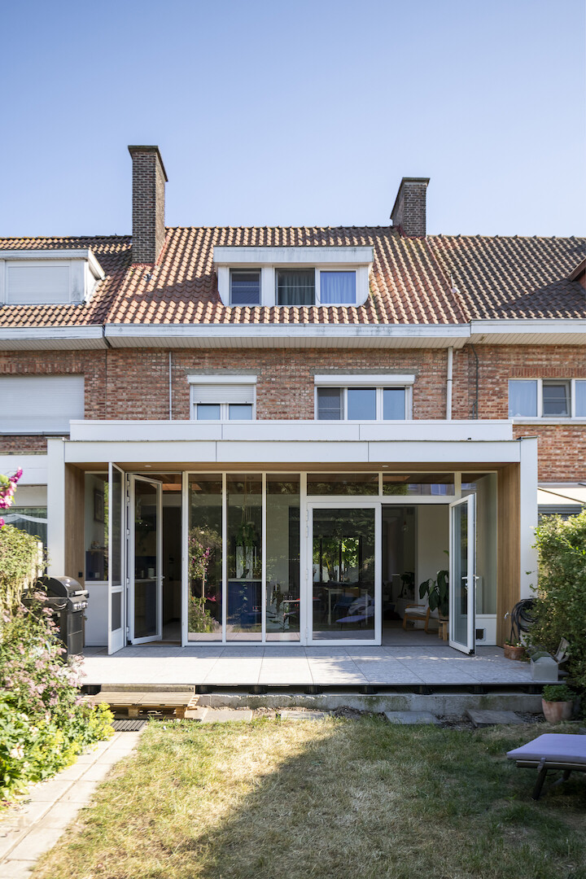
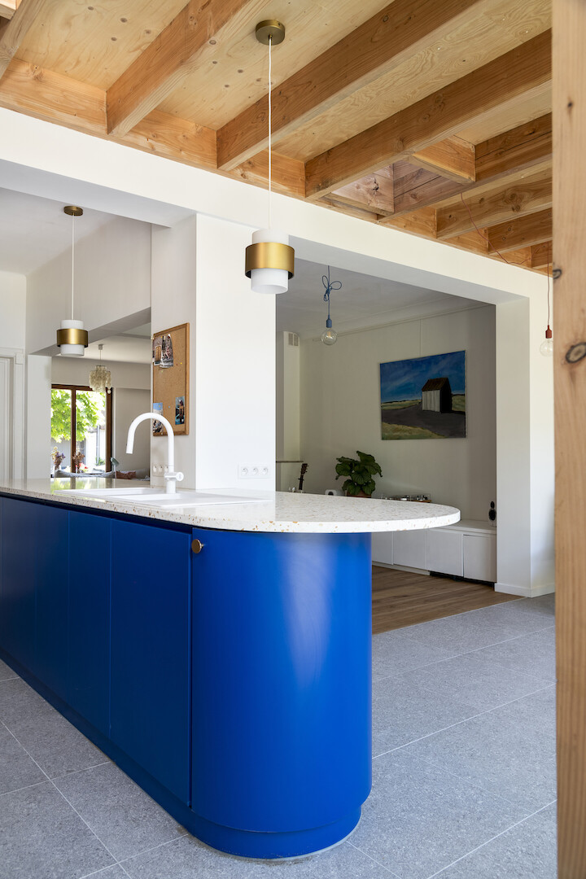
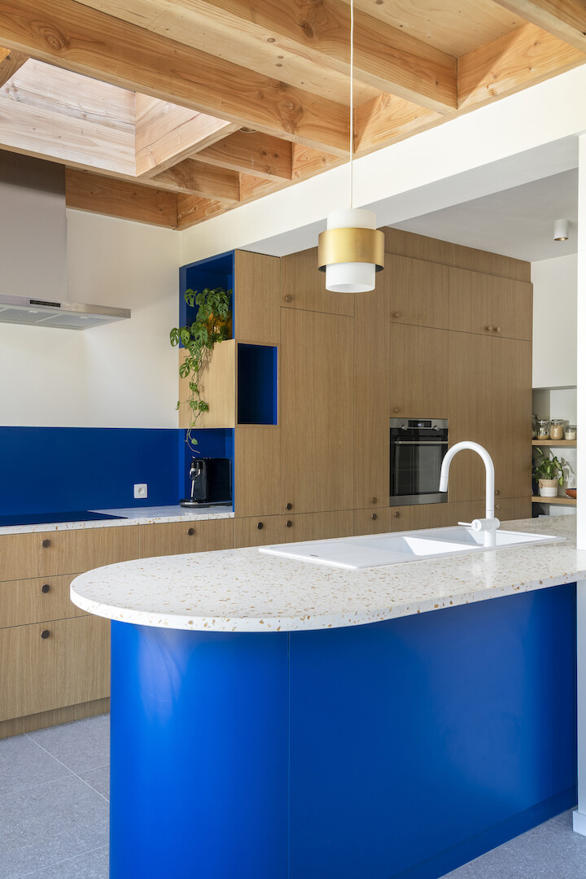
Similar work
All projects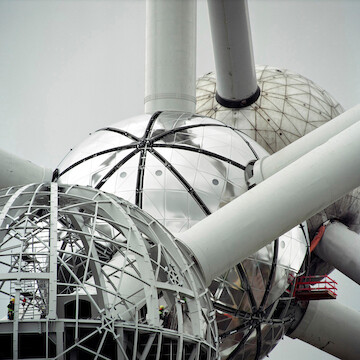
Atomium 20 years after restauration
From temporary pavilion to sustainable heritage
Architecture Interior design Master planning
City life Renovation
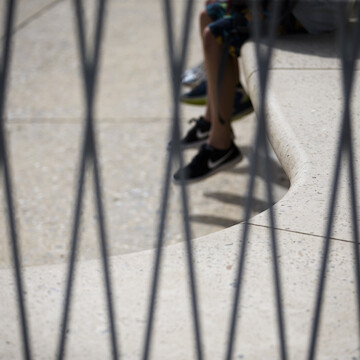
De bank
Urban bench for the Atomium
Architecture
City life
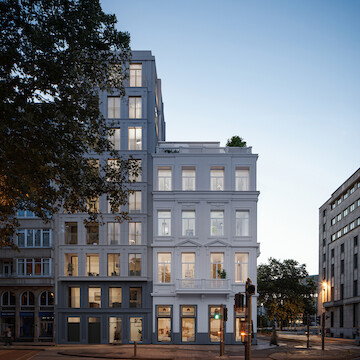
Mirador
Neoclassical grandeur meets contemporary living at a prominent location
Architecture Interior design
City life Adaptive Reuse
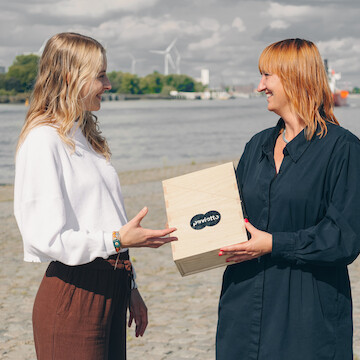
VIVA × Paviotto
Material Meets Character: Paviotto Box Showcases Terrazzo, Parquet and Poured Flooring in VIVA’s Colourful Signature Style
Architecture Interior design
Adaptive Reuse Renovation Collab
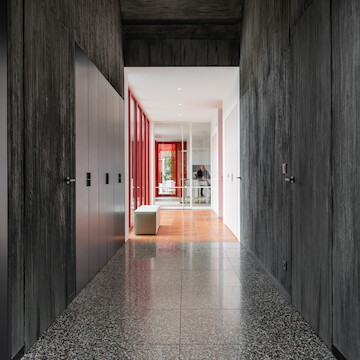
Dialogue between opposites
Family home combines adaptive reuse and new construction
Interior design
Adaptive Reuse Renovation
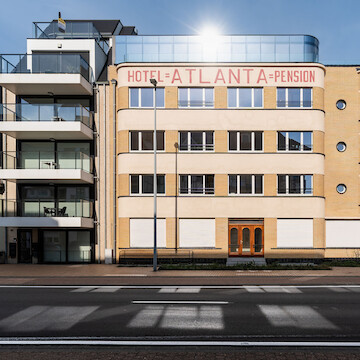
Atlanta
Adaptive reuse of a hotel into residential apartments
Architecture Interior design
Wood constructions City life Adaptive Reuse
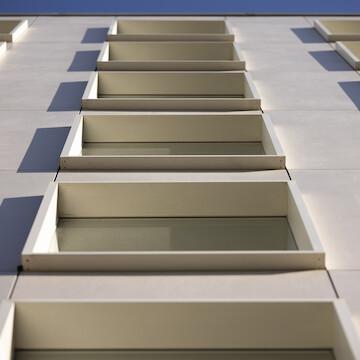
In between
Facade renovation with an eye for rhythm and detailing
Architecture
Wood constructions Renovation

VIVA Office
A soft-hued creative hub in the heart of Antwerp
Interior design
New ways of working - NWOW Renovation

1 plus 1 is 1
Two dwellings merged into one residential complex
Architecture
City life Renovation

Space well done
Circular interior renovation and office optimization in Antwerp
Interior design
New ways of working - NWOW Renovation

Blueberry Hill
Transformation warehouse into 18 residential apartments
Architecture Interior design
Wood constructions City life Adaptive Reuse

Room to bath
Transformation of office space into bathroom
Interior design
City life Adaptive Reuse
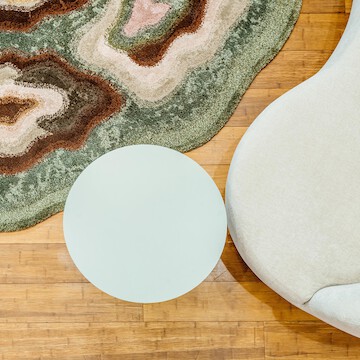
tranSITion
Interior design entrance area of office building
Interior design
New ways of working - NWOW City life
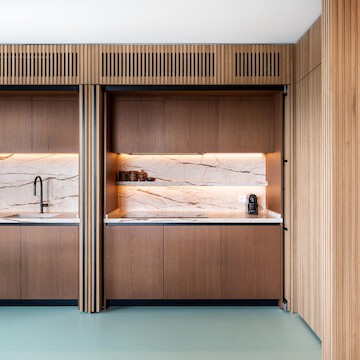
Gustav
Interior design of newly built apartment
Interior design
City life
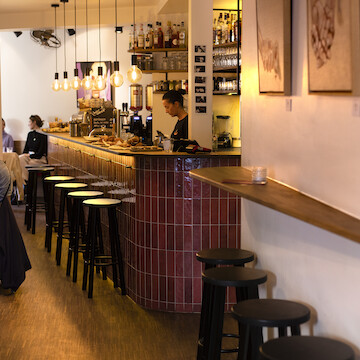
Revista
Interior design for the Revista, from coffee bar by day to cocktail bar by night.
Interior design
City life Renovation
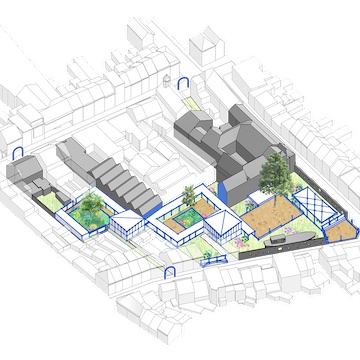
Globetrotter
Transformation meeting house 'De Globetrotter'
Architecture Master planning
City life Adaptive Reuse
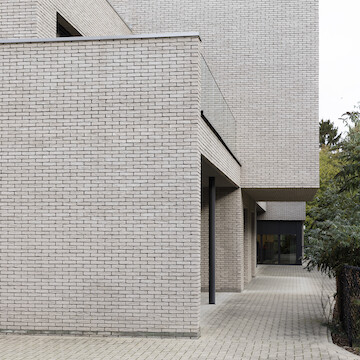
De kleine kasteeltjes
Newly built residential care center with 32 care rooms
Architecture Interior design
New ways of working - NWOW City life
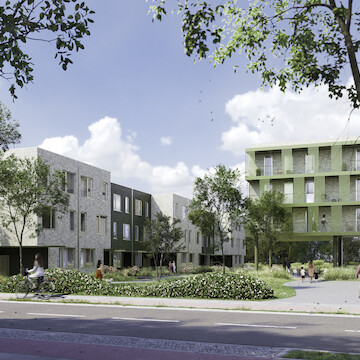
Parkwijk
Sustainable new project in solid wood construction consisting of a mix of 74 residential units
Architecture Master planning
Wood constructions City life

The Duke
Renovation protected office building
Architecture Interior design
New ways of working - NWOW City life Renovation
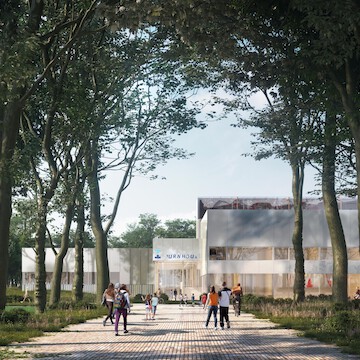
TURNinHOUT
Sustainable and circular sports complex with sports hall and classrooms
Architecture Interior design
Wood constructions New learning spaces
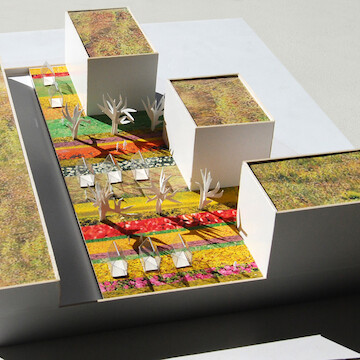
Zilverkwartier
Retail space, 25 one family houses, 32 apartments and urban farm
Architecture Master planning
City life

Regency Gardens
Adaptive reuse of listed building with new-build homes
Architecture Interior design
Wood constructions City life Adaptive Reuse
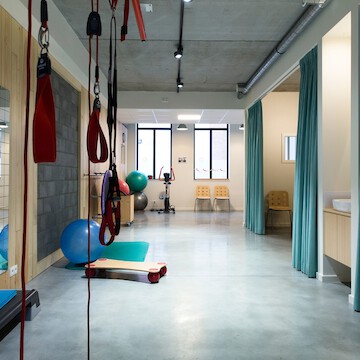
Work out
Interior design physio space
Interior design
New ways of working - NWOW City life
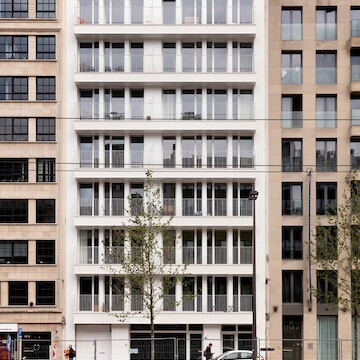
White housing
Repurposing office building to residential apartments
Architecture Interior design
Wood constructions City life Adaptive Reuse
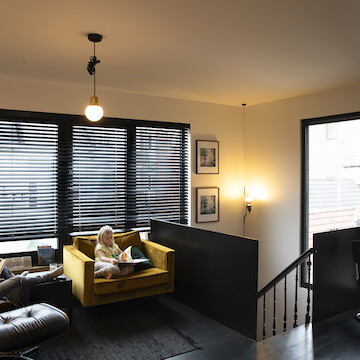
Duo house
Merger of two buildings into an authentic home
Architecture Interior design
Wood constructions City life Renovation
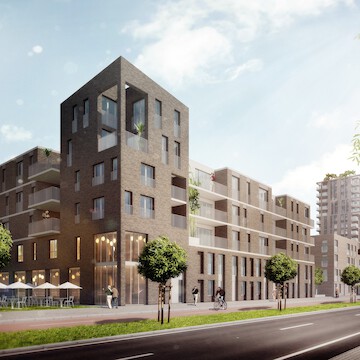
Stapelstede
Between dock and boulevard, 33 houses and 112 apartments
Architecture Master planning
City life

More about the ceiling
Interior renovation of a school building, the sequel
Interior design
New learning spaces Renovation
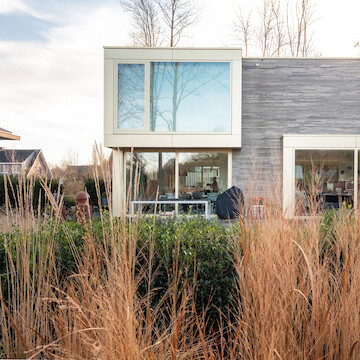
Stairway to heaven
Private residence on a hill with a CLT timber construction
Architecture Interior design
Wood constructions
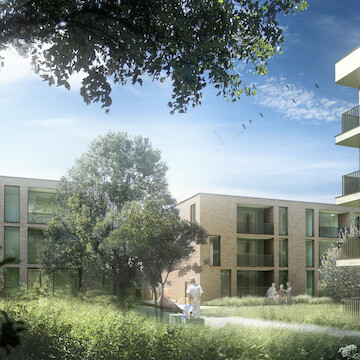
Park life
Park area with 12 one-family houses, 36 apartments and 24 senior flats
Architecture Master planning
City life
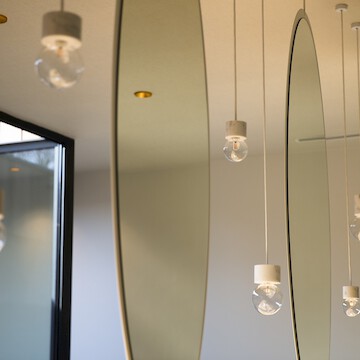
At the hairdresser's
Renovation, expansion and custom design of a hair salon
Architecture Interior design
Renovation

Langs de kade
Room with a view, winning competition design for 30 one-family houses
Architecture Master planning
Wood constructions City life
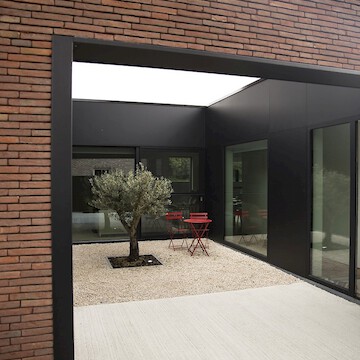
Kan-goo-roo
Kangaroo house with a timber frame construction
Architecture Interior design
Wood constructions

It's all about the ceiling
Interior renovation of a school building
Interior design
New learning spaces Renovation
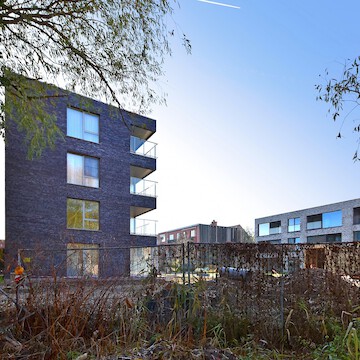
Hollebeek park
26 park apartments
Architecture Master planning
City life
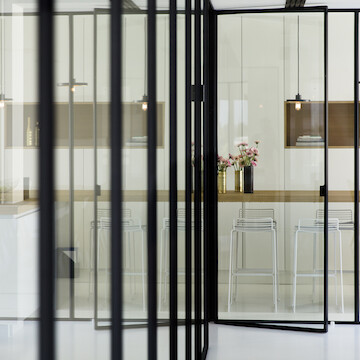
Hansa
Exposed essentials, refurbishment of an office floor
Architecture Interior design
New ways of working - NWOW City life Renovation
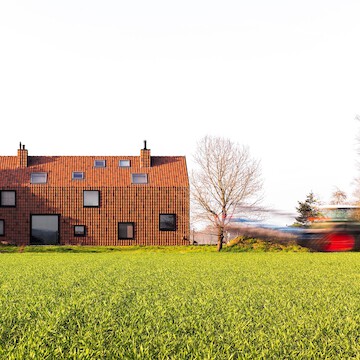
Dear farm
Farmhouse using a CLT construction
Architecture Interior design
Wood constructions
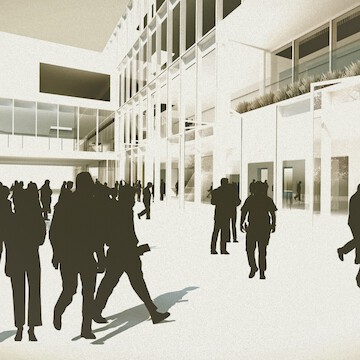
Campus Minerva
Renovation and repurposing of university buildings for the product development faculty
Architecture Interior design
New learning spaces City life Adaptive Reuse Renovation
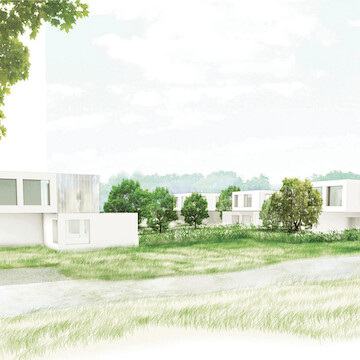
Broekhof
Suburbia, where the suburbs met Utopia
Architecture Master planning
Wood constructions
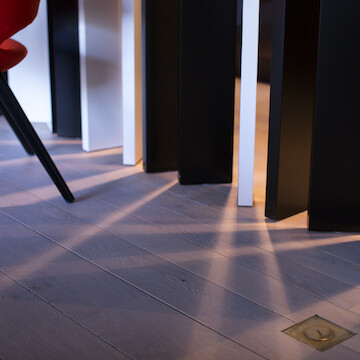
3 Doors
Refurbishment of a loft space
Interior design
City life Renovation
