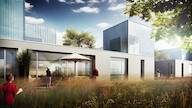At a brownfield site on the left bank of river 'Scheldt', 30 dwellings are organized into 3 building blocks.
Each of the houses has a direct view to the river, by using different housing typologies such as patio and town houses, creating a 'room with a view'.
Full text
A derelict industrial site next to the river Scheldt will be transformed to a mixed residential project and will be part of a new waterfront in the future. The masterplan for this new development ‘Village at the Stream’ is designed by Studio Secchi Vigano and consists of two parts. The spine will be 4 strips of apartment buildings perpendicular to the river bank, while the tissue will be a fine-grained and connective longitudinal zone with one family houses parallel to the river.
‘Langs de kade’ (along the quay) got 1st prize in an invited competition for the tissue zone. In this project 30 one family houses are organized in three coherent and integrated building blocks, a compact low-rise but high density composition. Each building block consists of ten dwellings with various typologies, depending on their position and relation to the Kerkstraat or the river Scheldt.
Room with a view
To maximize the relation to the water, waterside houses are one or two floors and street side houses two or three floors high. Consequently each house has a wide view over the river from the living room and/or terrace. Four connections in between and next to the building blocks are introduced to create a permeable tissue and to link physically and visually the existing street to the water promenade. Designed as living streets they intensify social contact with the surrounding neighborhood.
The tissue merges on all sides with the surrounding scene and connects to the existing morphology of its setting. The new park landscape is organized like a carpet in between, within and on top of the housing units anticipating different conditions. Gardens, patios, terraces, rooftop gardens, green roofs … are organized on all levels. A multitude of individual and collective exterior spaces strengthens the idea of the social connective tissue.
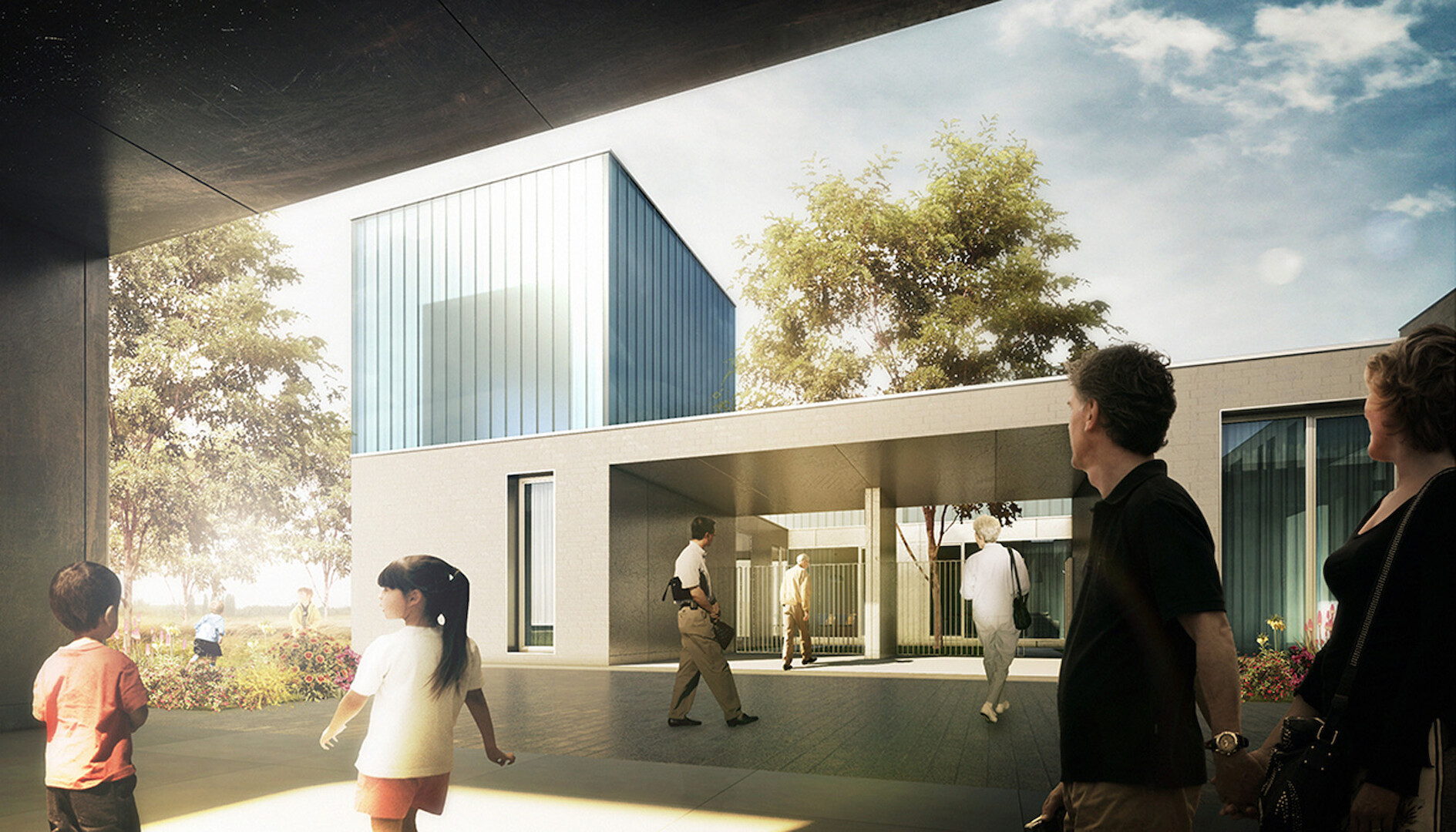
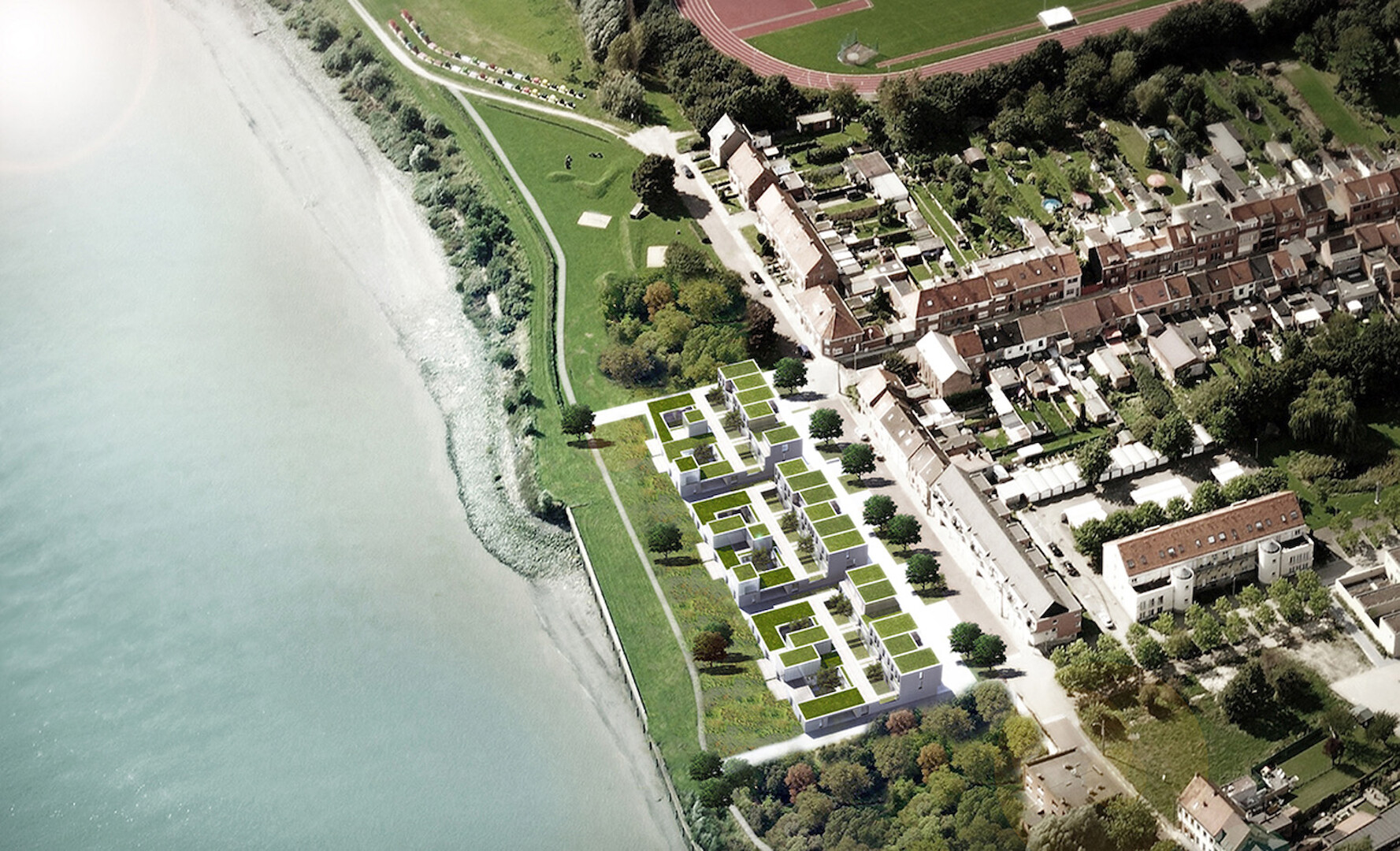
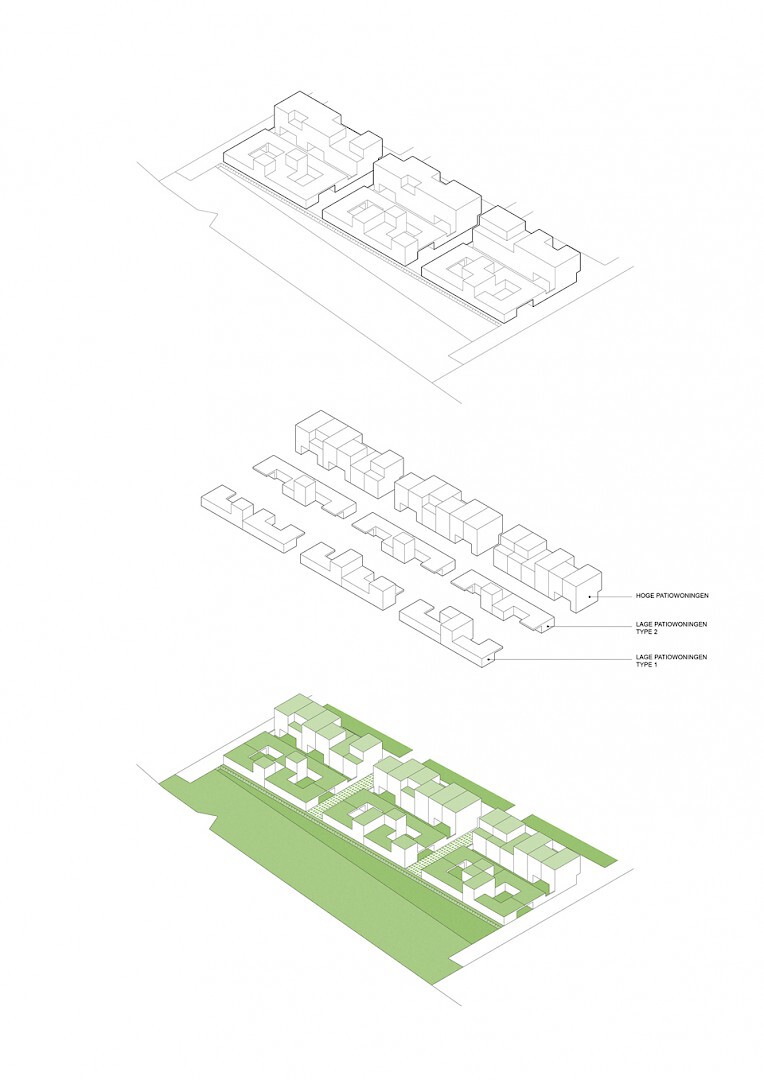
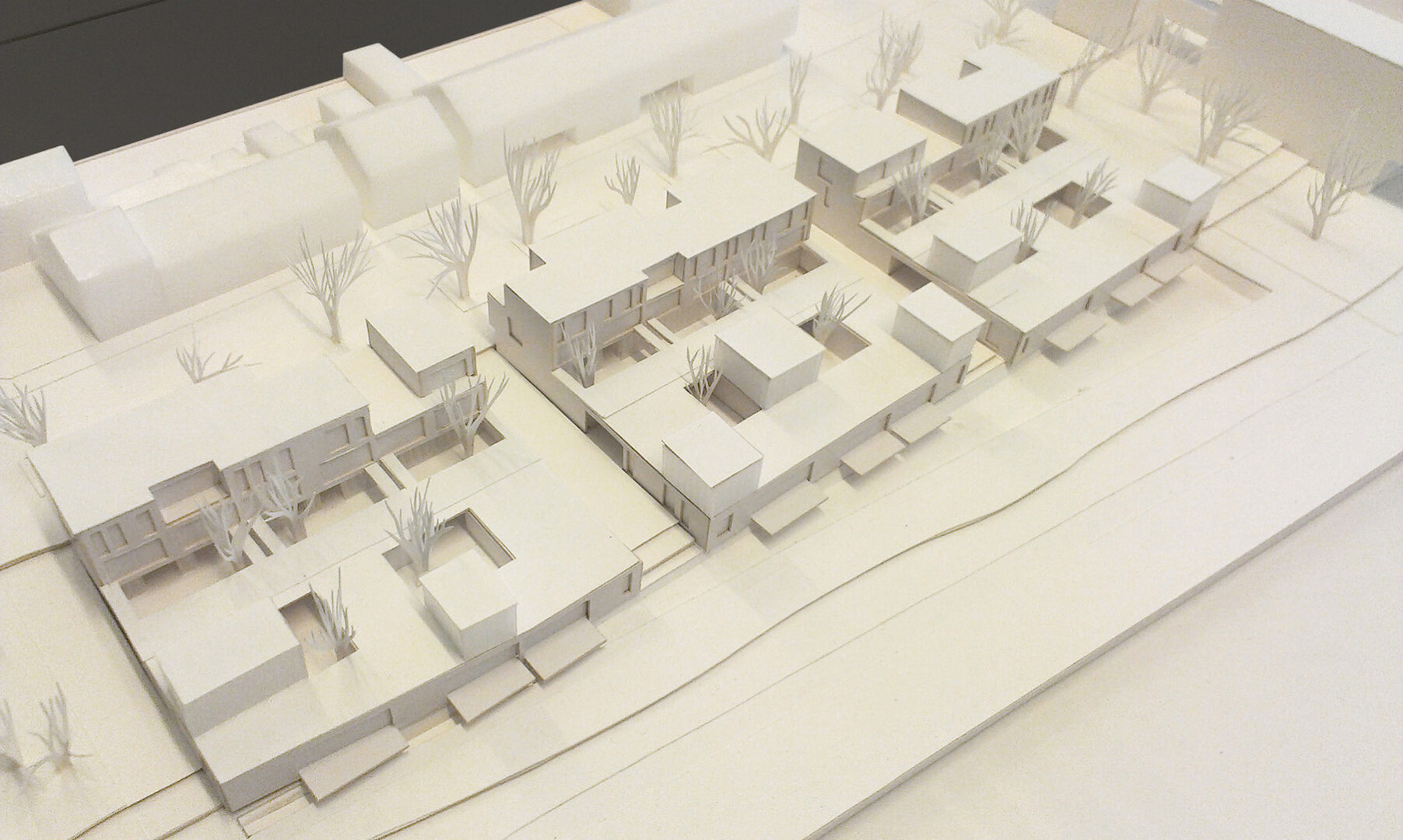
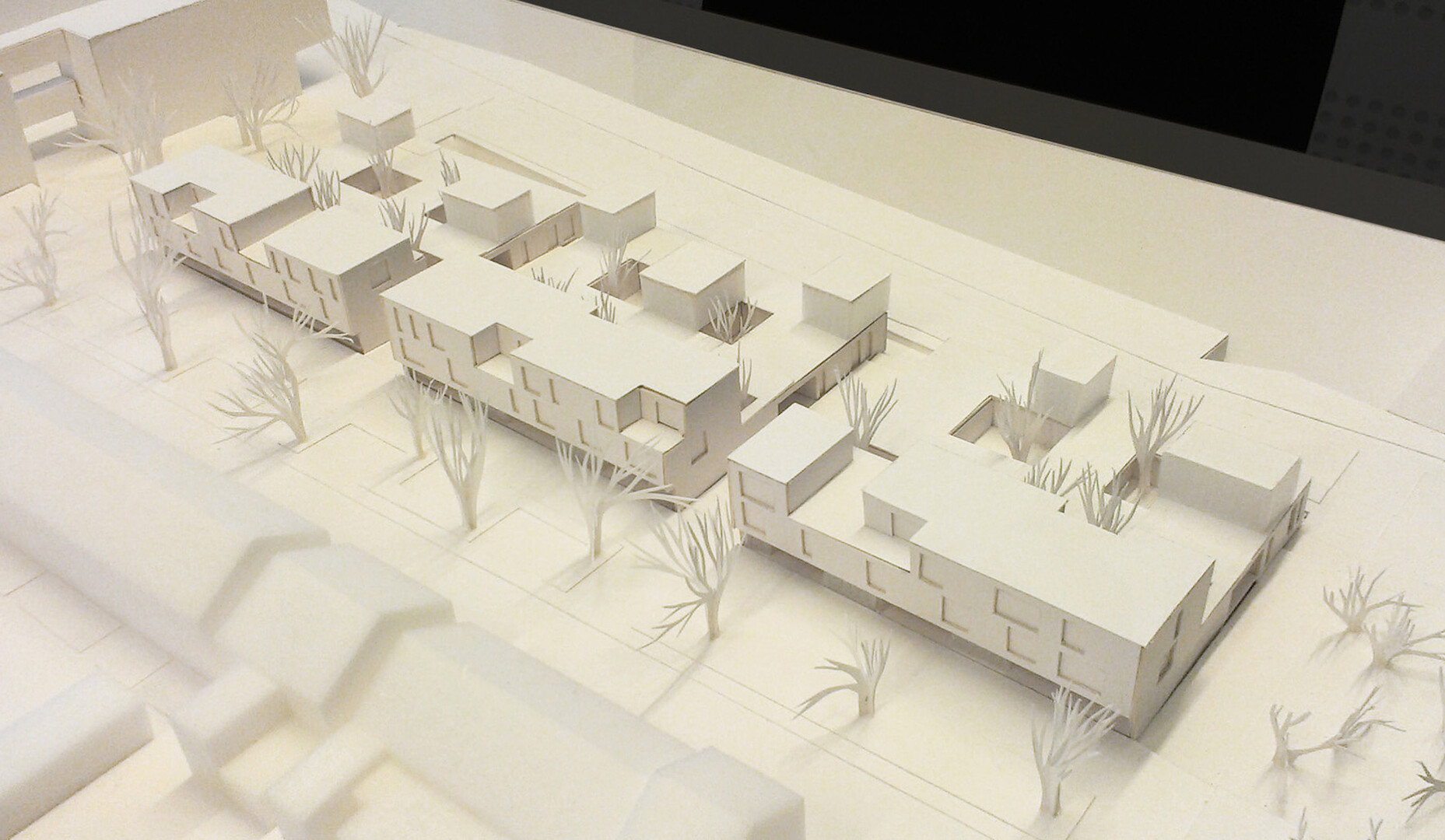
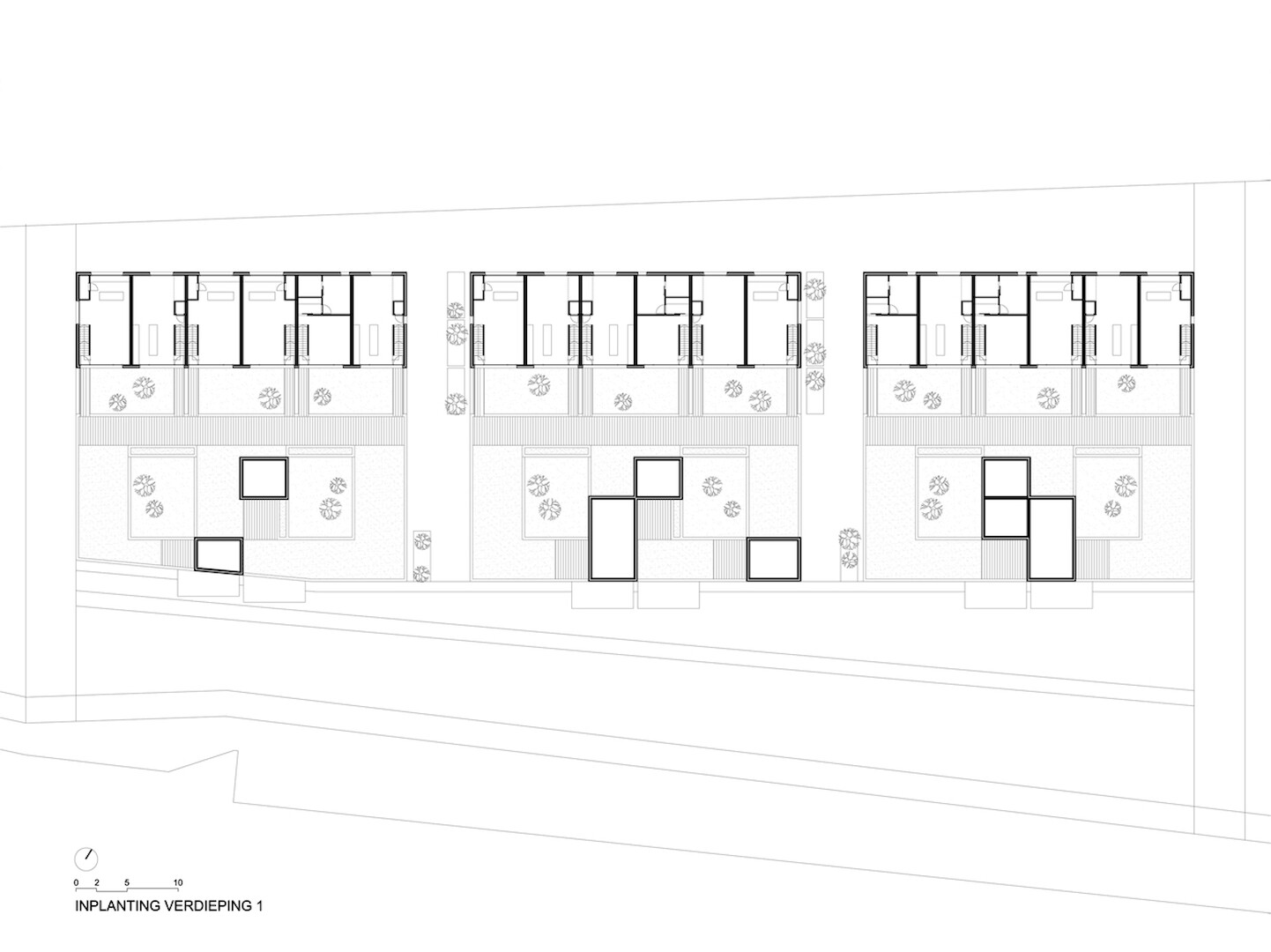
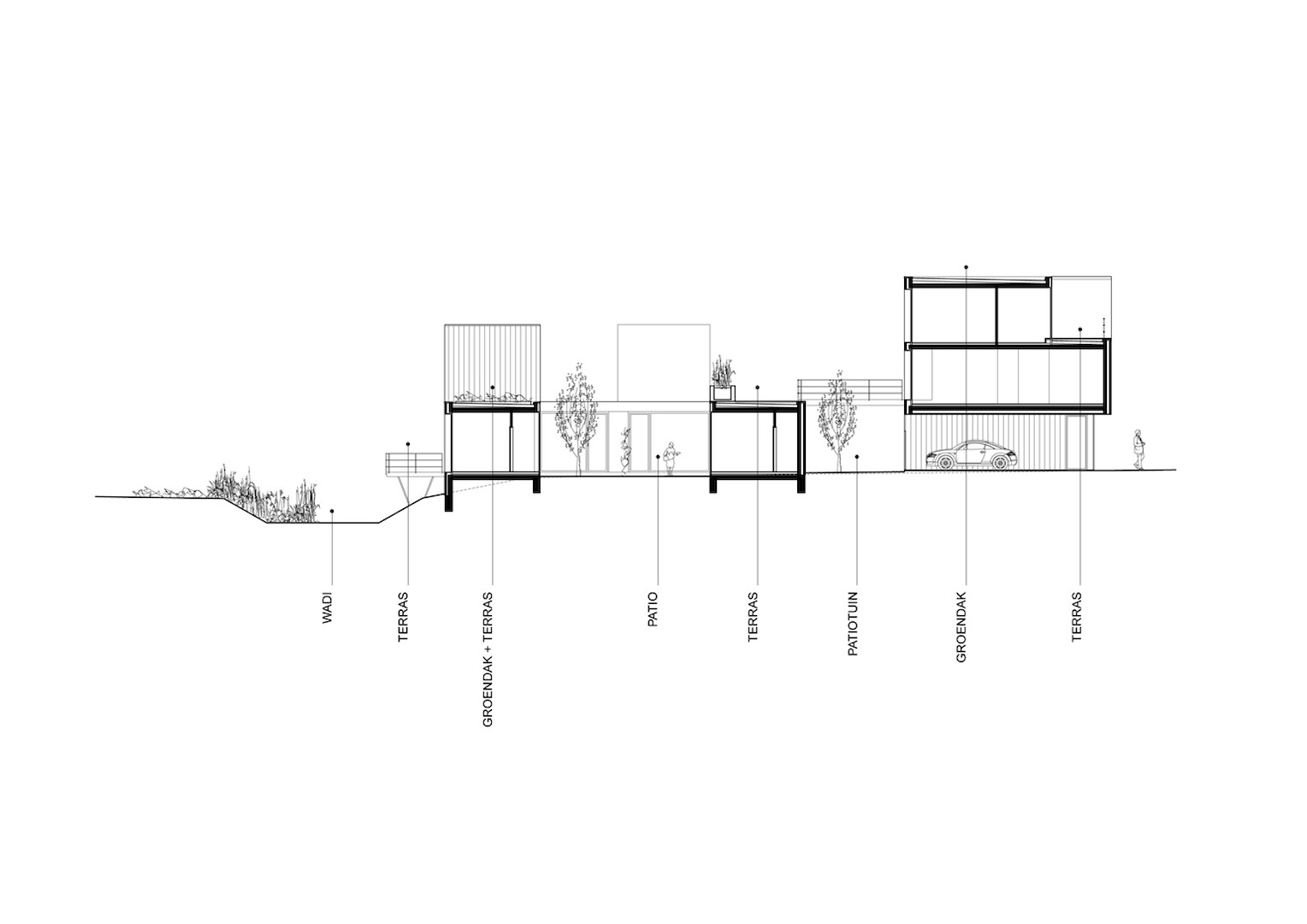
Similar work
All projects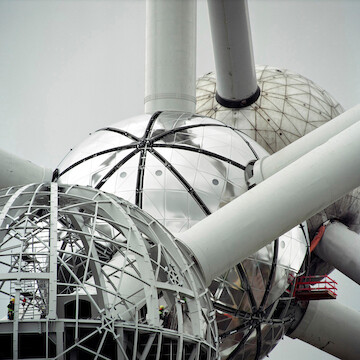
Atomium 20 years after restauration
From temporary pavilion to sustainable heritage
Architecture Interior design Master planning
City life Renovation
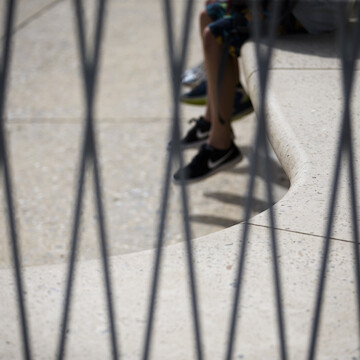
De bank
Urban bench for the Atomium
Architecture
City life
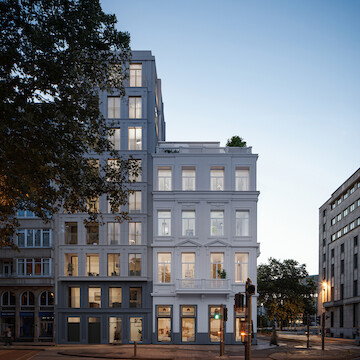
Mirador
Neoclassical grandeur meets contemporary living at a prominent location
Architecture Interior design
City life Adaptive Reuse
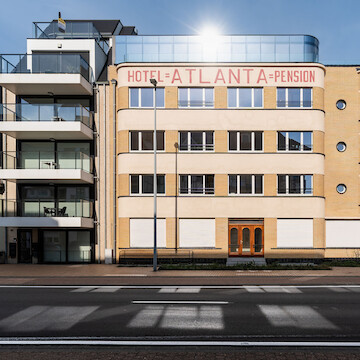
Atlanta
Adaptive reuse of a hotel into residential apartments
Architecture Interior design
Wood constructions City life Adaptive Reuse
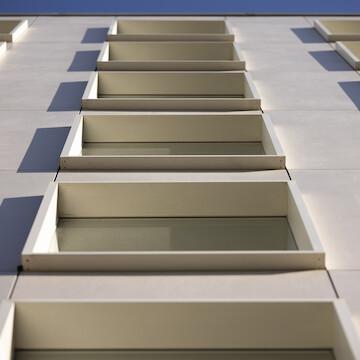
In between
Facade renovation with an eye for rhythm and detailing
Architecture
Wood constructions Renovation

1 plus 1 is 1
Two dwellings merged into one residential complex
Architecture
City life Renovation

Blueberry Hill
Transformation warehouse into 18 residential apartments
Architecture Interior design
Wood constructions City life Adaptive Reuse
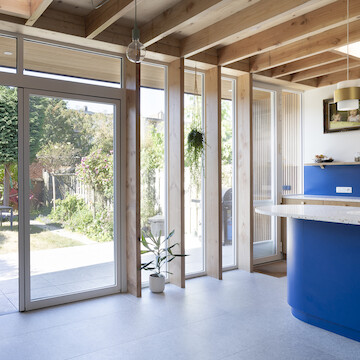
Kitchen blues
Extension residence and interior design kitchen and living room
Architecture Interior design
Wood constructions City life Renovation

Room to bath
Transformation of office space into bathroom
Interior design
City life Adaptive Reuse
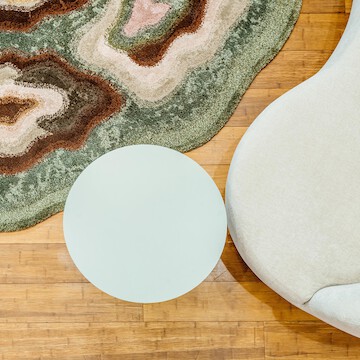
tranSITion
Interior design entrance area of office building
Interior design
New ways of working - NWOW City life
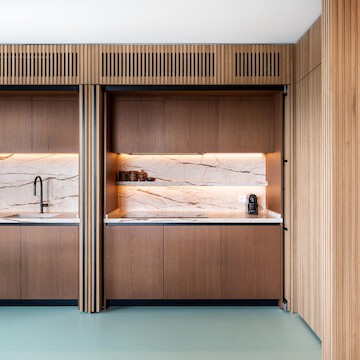
Gustav
Interior design of newly built apartment
Interior design
City life
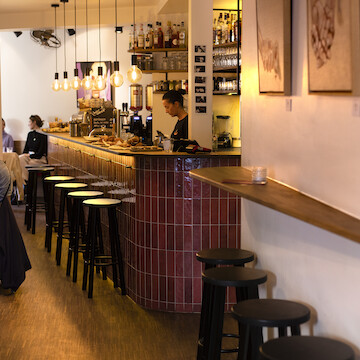
Revista
Interior design for the Revista, from coffee bar by day to cocktail bar by night.
Interior design
City life Renovation
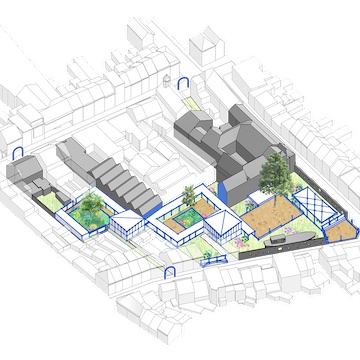
Globetrotter
Transformation meeting house 'De Globetrotter'
Architecture Master planning
City life Adaptive Reuse
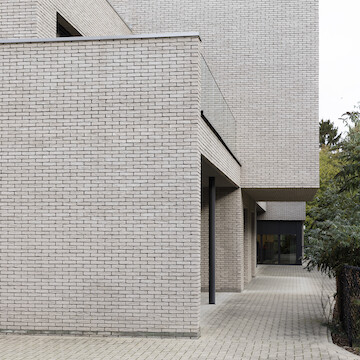
De kleine kasteeltjes
Newly built residential care center with 32 care rooms
Architecture Interior design
New ways of working - NWOW City life
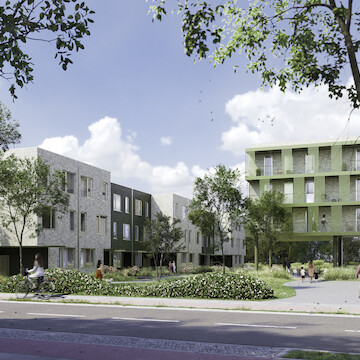
Parkwijk
Sustainable new project in solid wood construction consisting of a mix of 74 residential units
Architecture Master planning
Wood constructions City life

The Duke
Renovation protected office building
Architecture Interior design
New ways of working - NWOW City life Renovation
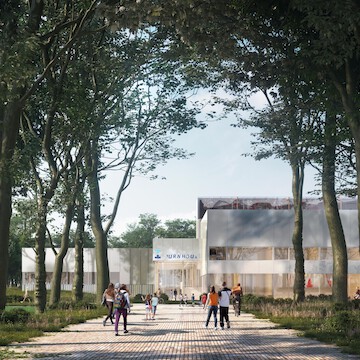
TURNinHOUT
Sustainable and circular sports complex with sports hall and classrooms
Architecture Interior design
Wood constructions New learning spaces
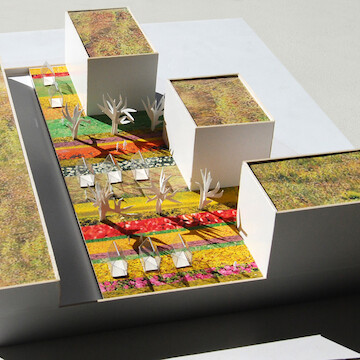
Zilverkwartier
Retail space, 25 one family houses, 32 apartments and urban farm
Architecture Master planning
City life

Regency Gardens
Adaptive reuse of listed building with new-build homes
Architecture Interior design
Wood constructions City life Adaptive Reuse
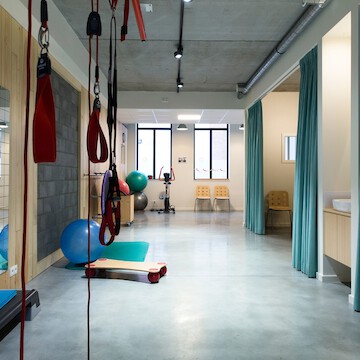
Work out
Interior design physio space
Interior design
New ways of working - NWOW City life
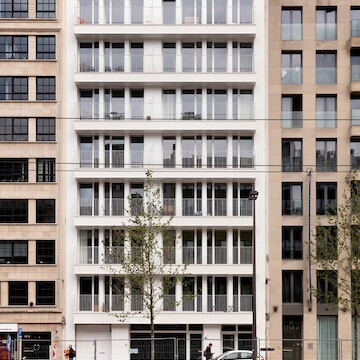
White housing
Repurposing office building to residential apartments
Architecture Interior design
Wood constructions City life Adaptive Reuse
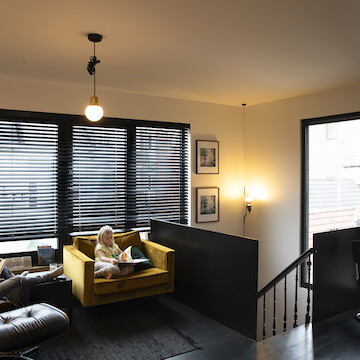
Duo house
Merger of two buildings into an authentic home
Architecture Interior design
Wood constructions City life Renovation
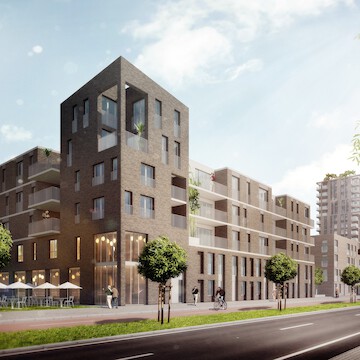
Stapelstede
Between dock and boulevard, 33 houses and 112 apartments
Architecture Master planning
City life
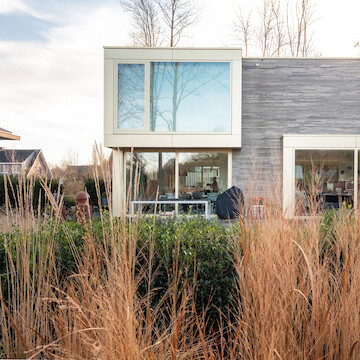
Stairway to heaven
Private residence on a hill with a CLT timber construction
Architecture Interior design
Wood constructions
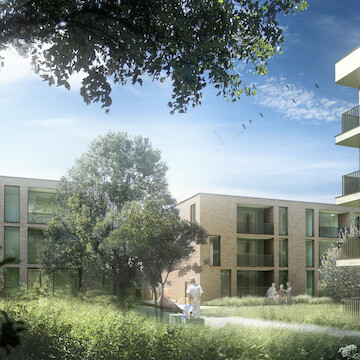
Park life
Park area with 12 one-family houses, 36 apartments and 24 senior flats
Architecture Master planning
City life
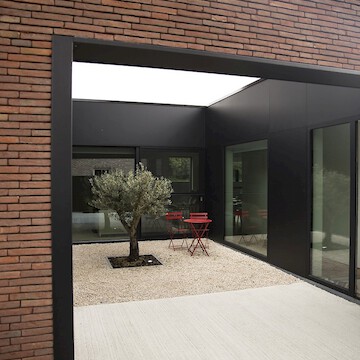
Kan-goo-roo
Kangaroo house with a timber frame construction
Architecture Interior design
Wood constructions
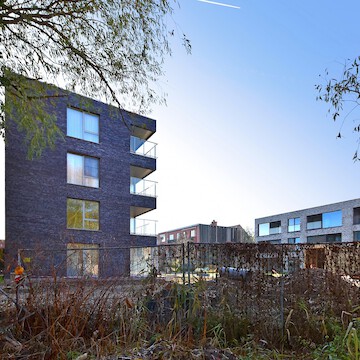
Hollebeek park
26 park apartments
Architecture Master planning
City life
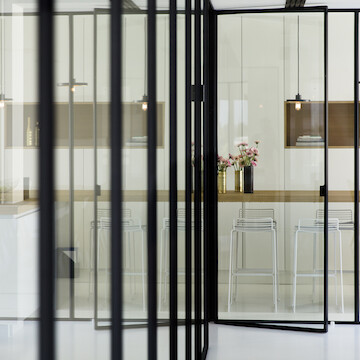
Hansa
Exposed essentials, refurbishment of an office floor
Architecture Interior design
New ways of working - NWOW City life Renovation
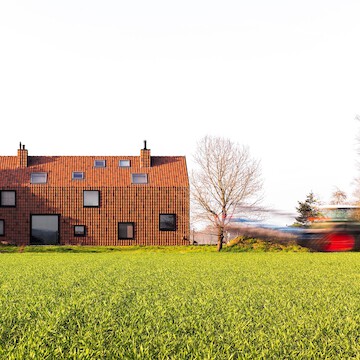
Dear farm
Farmhouse using a CLT construction
Architecture Interior design
Wood constructions
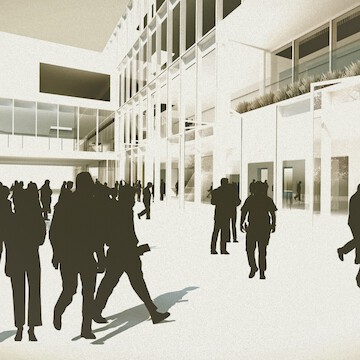
Campus Minerva
Renovation and repurposing of university buildings for the product development faculty
Architecture Interior design
New learning spaces City life Adaptive Reuse Renovation
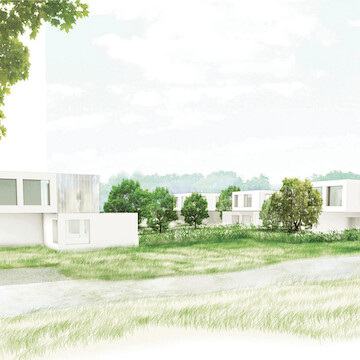
Broekhof
Suburbia, where the suburbs met Utopia
Architecture Master planning
Wood constructions
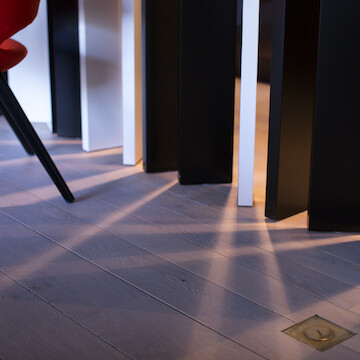
3 Doors
Refurbishment of a loft space
Interior design
City life Renovation
