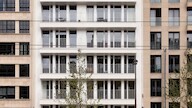With the reconstruction of the Antwerp Leien and the Operaplein, the 19th and 20th century boulevard has undergone a metamorphosis. A combination of office buildings and residential apartments alternated. It is mainly the recent buildings from the last century that are empty and require adapted refurbishment. This was also the case for the late-modernist office building from 1968 with a new facade from 2002 that VIVA Architecture redesigned into residential apartments.
Full textDue to the preliminary feasibility study (2005) by VIVA Architecture, the building with a concrete column structure and rib floor, and infill facade with glass and aluminum proved to be quite reusable and flexible.
We opted to keep the stairs and the elevator in the same place in the constructive structure. A smart plan with a good mix of studios, two and one-room apartments with a total of 23 homes spread over 7 floors, 2 roof apartments and an office on the ground floor, was drawn up. Other strategic and sustainable choices for reuse were the preservation of the basement, the fire escape, the stairwells and part of the rear facade.
The ground floor was reserved for commercial use. This space runs through the entire building and was expanded with a light wooden structure at the height of the courtyard.
VIVA Architecture also designed a new facade in line with the residential function. The terraces that extend along the entire width of the facade enhance the graphic character of the facade. For the residents, they offer an open view over the wide boulevard – the windows can be opened completely.
For durability and in response to the obligatory use of stone-like material, VIVA Architecture opted for natural stone and aluminum.
All components of the facade: wall panels, window frames, railings, ... are white and this was a conscious choice. This makes the building appear neutral and light, yet distinguishes itself in the long row of facades of buildings on the Leien. It is a contemporary interpretation of 19th century white plastered facades typical of Antwerp's city centre, which was then called the "white city".
The white color of the facade is continued in the extension of the ground floor. Because we wanted to emphasize the quality of this completely enclosed white outdoor space, it was also used as an inner garden. As a result, we also created a high-quality view at the rear of the building. All apartments also have a deep terrace on this side, with an attractive urban view with the Central Station and the renovated 'Antwerp Tower' as eye-catchers.

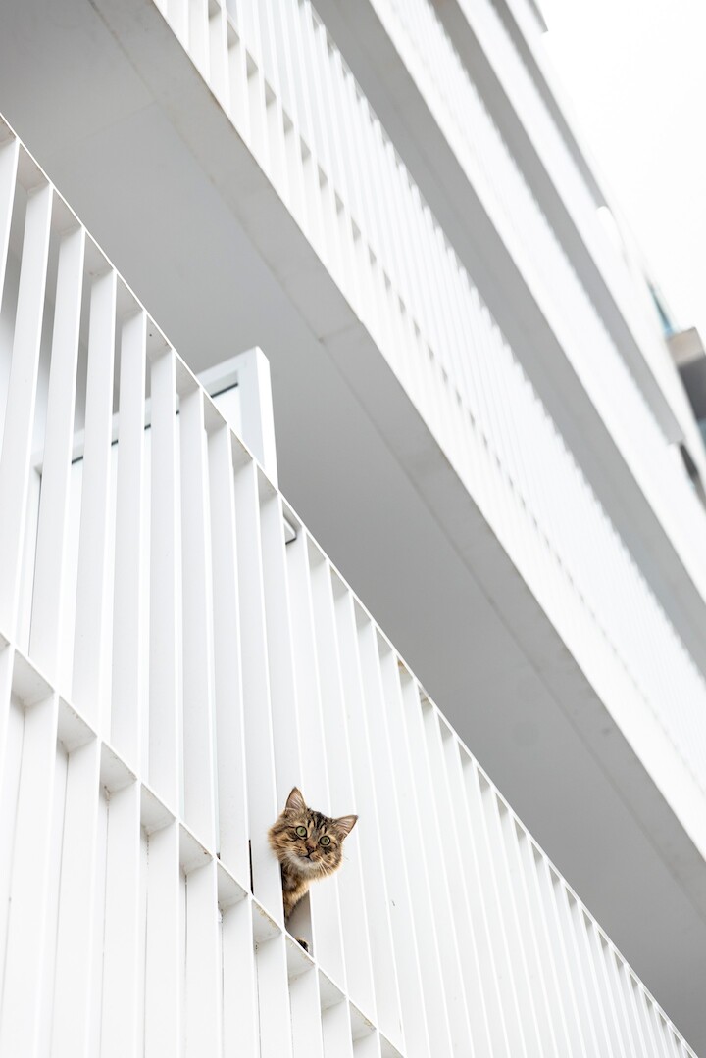


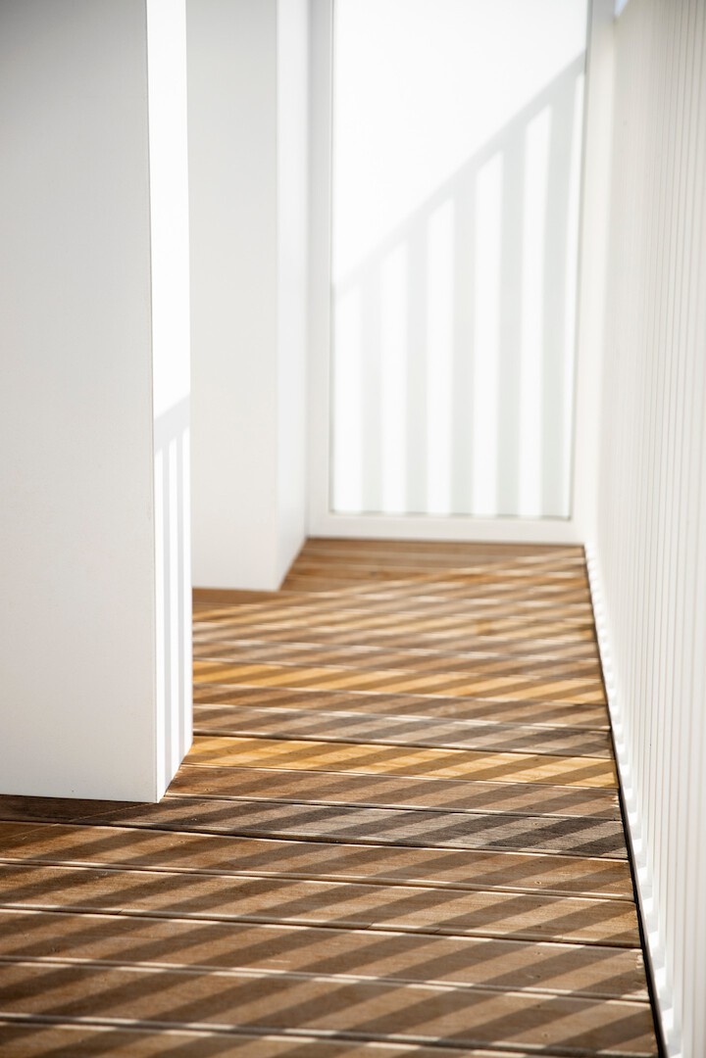



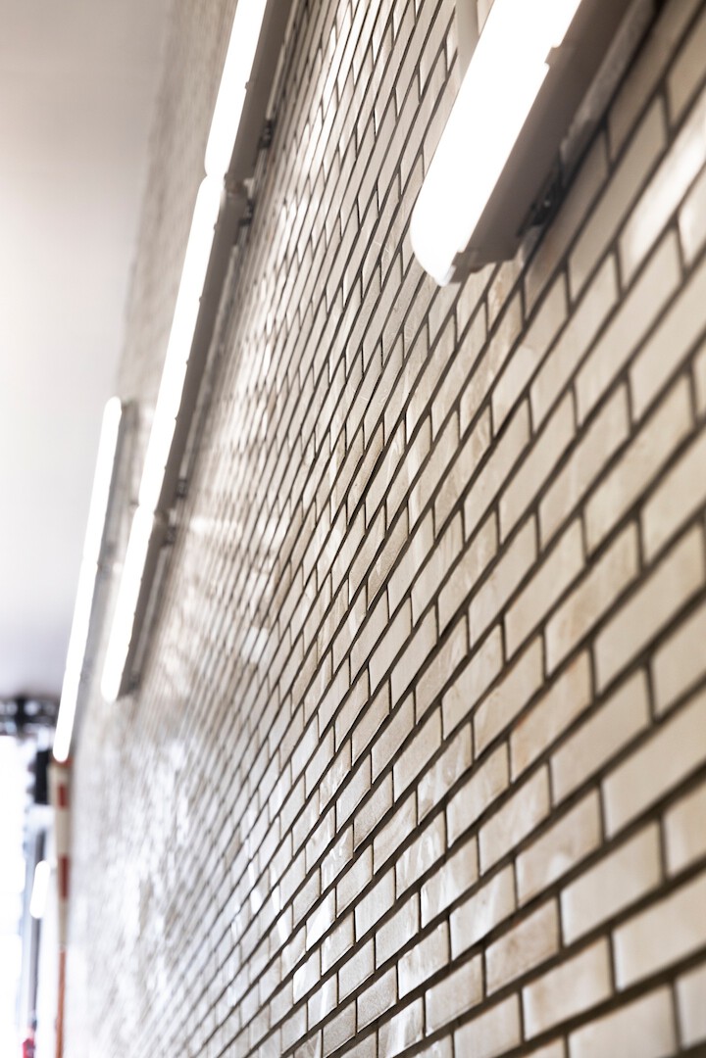


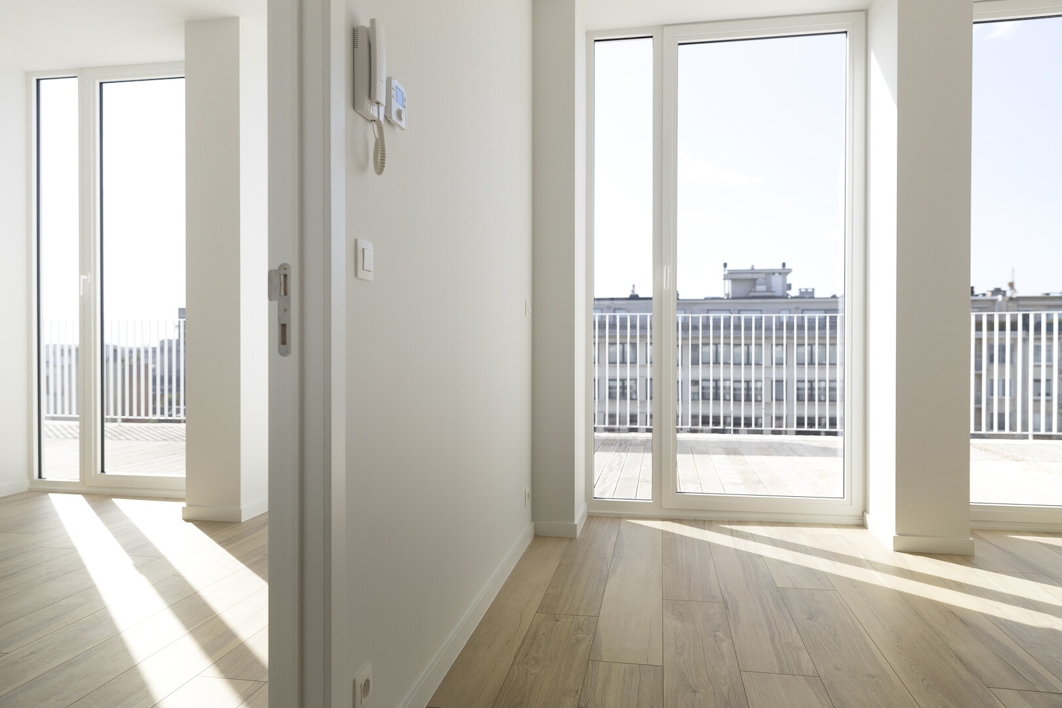
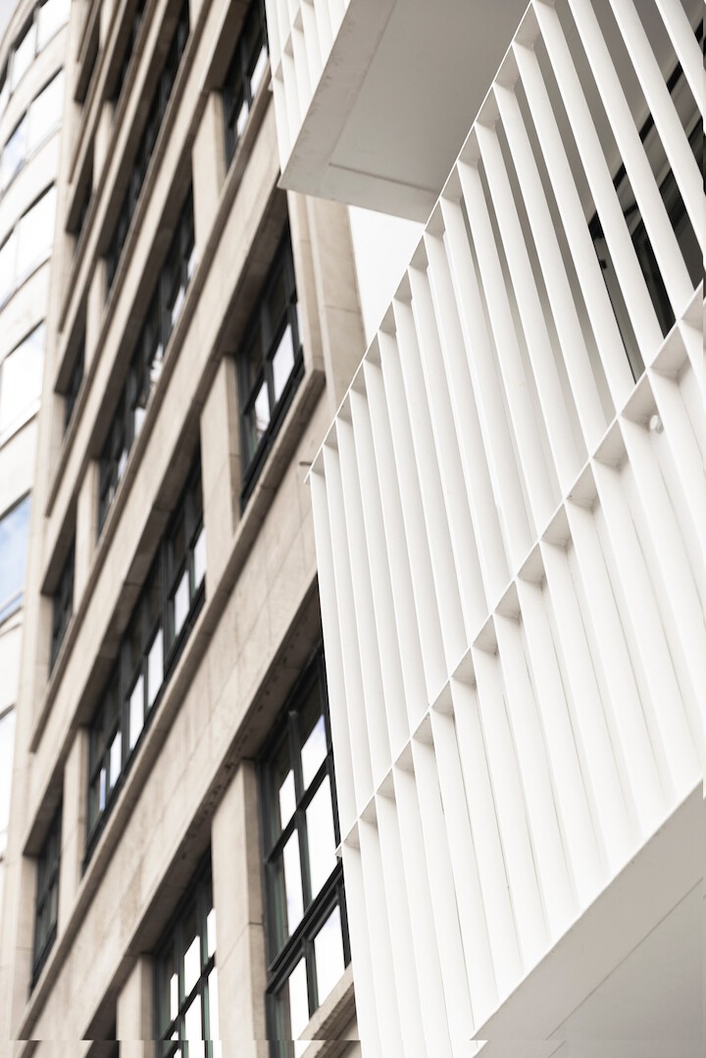




Similar work
All projects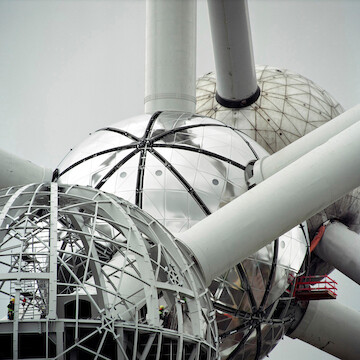
Atomium 20 years after restauration
From temporary pavilion to sustainable heritage
Architecture Interior design Master planning
City life Renovation
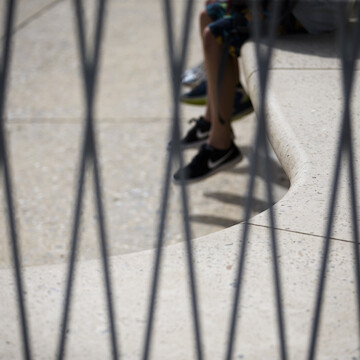
De bank
Urban bench for the Atomium
Architecture
City life
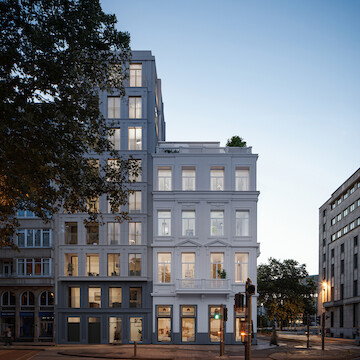
Mirador
Neoclassical grandeur meets contemporary living at a prominent location
Architecture Interior design
City life Adaptive Reuse
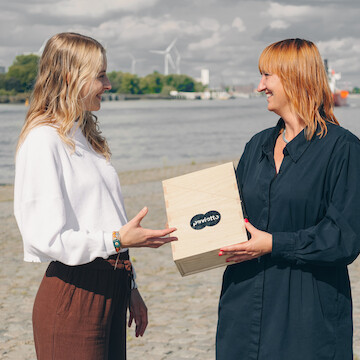
VIVA × Paviotto
Material Meets Character: Paviotto Box Showcases Terrazzo, Parquet and Poured Flooring in VIVA’s Colourful Signature Style
Architecture Interior design
Adaptive Reuse Renovation Collab
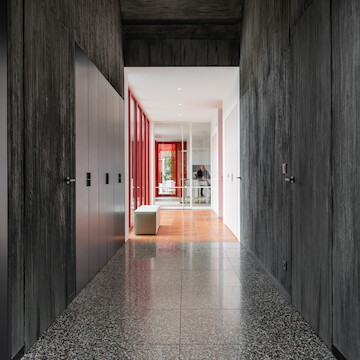
Dialogue between opposites
Family home combines adaptive reuse and new construction
Interior design
Adaptive Reuse Renovation
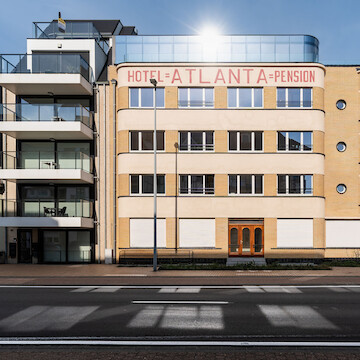
Atlanta
Adaptive reuse of a hotel into residential apartments
Architecture Interior design
Wood constructions City life Adaptive Reuse
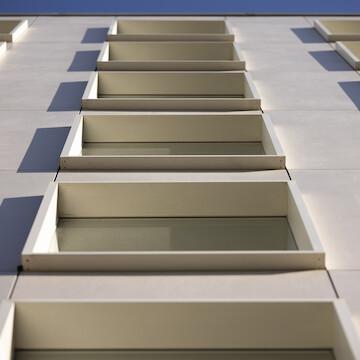
In between
Facade renovation with an eye for rhythm and detailing
Architecture
Wood constructions Renovation

1 plus 1 is 1
Two dwellings merged into one residential complex
Architecture
City life Renovation
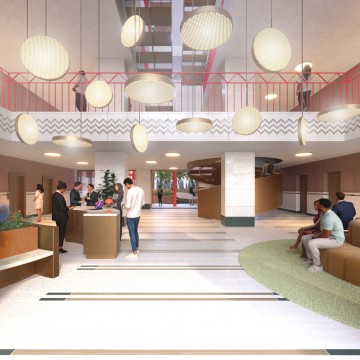
TAB
Transformation study of maritime office building into dynamic working landscape
Architecture Interior design
New ways of working - NWOW Adaptive Reuse

Blueberry Hill
Transformation warehouse into 18 residential apartments
Architecture Interior design
Wood constructions City life Adaptive Reuse
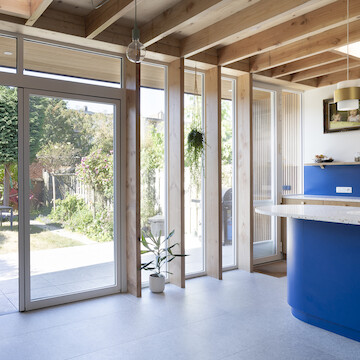
Kitchen blues
Extension residence and interior design kitchen and living room
Architecture Interior design
Wood constructions City life Renovation

Room to bath
Transformation of office space into bathroom
Interior design
City life Adaptive Reuse
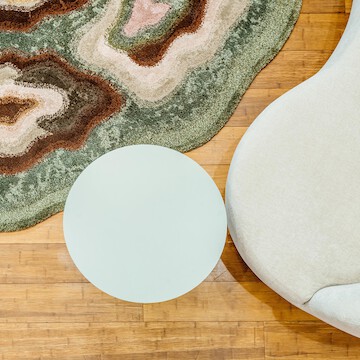
tranSITion
Interior design entrance area of office building
Interior design
New ways of working - NWOW City life
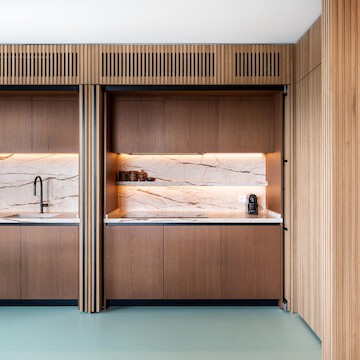
Gustav
Interior design of newly built apartment
Interior design
City life
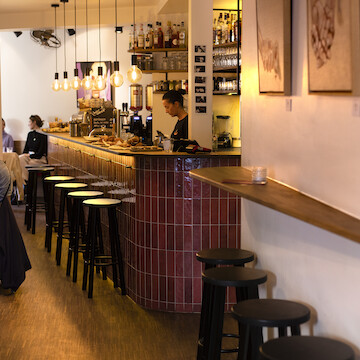
Revista
Interior design for the Revista, from coffee bar by day to cocktail bar by night.
Interior design
City life Renovation
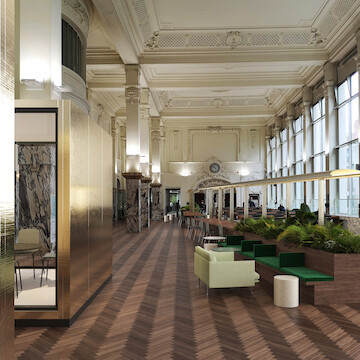
Diamonds are forever
Repurposing of the interior of the large exhibition hall of the Beurs Voor Diamanthandel
Interior design
New ways of working - NWOW Adaptive Reuse
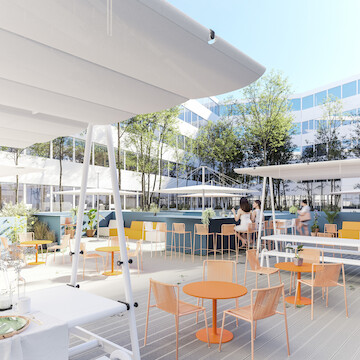
Blue space
Interior renovation of individual offices to a NWOW working environment
Interior design
New ways of working - NWOW Adaptive Reuse
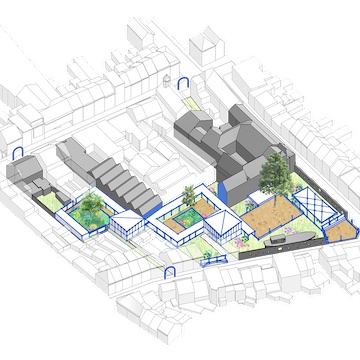
Globetrotter
Transformation meeting house 'De Globetrotter'
Architecture Master planning
City life Adaptive Reuse
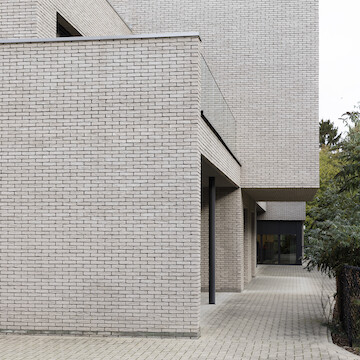
De kleine kasteeltjes
Newly built residential care center with 32 care rooms
Architecture Interior design
New ways of working - NWOW City life
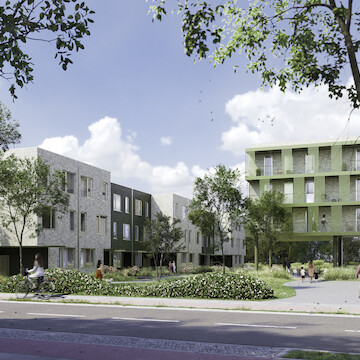
Parkwijk
Sustainable new project in solid wood construction consisting of a mix of 74 residential units
Architecture Master planning
Wood constructions City life

The Duke
Renovation protected office building
Architecture Interior design
New ways of working - NWOW City life Renovation
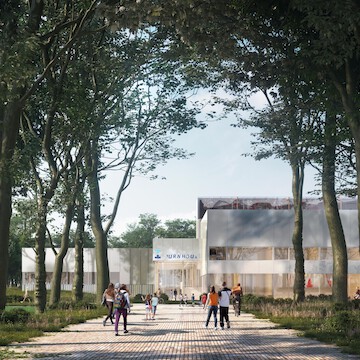
TURNinHOUT
Sustainable and circular sports complex with sports hall and classrooms
Architecture Interior design
Wood constructions New learning spaces
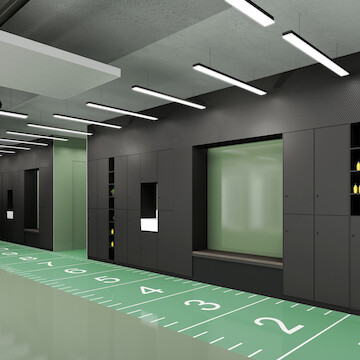
WOW Fly
Repurposing living space to NWOW office environment
Interior design
New ways of working - NWOW Adaptive Reuse
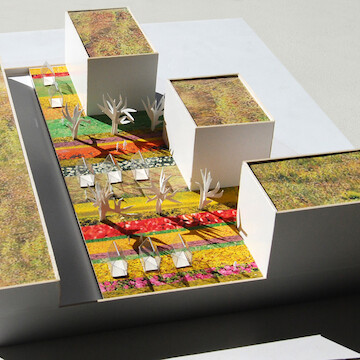
Zilverkwartier
Retail space, 25 one family houses, 32 apartments and urban farm
Architecture Master planning
City life

Regency Gardens
Adaptive reuse of listed building with new-build homes
Architecture Interior design
Wood constructions City life Adaptive Reuse
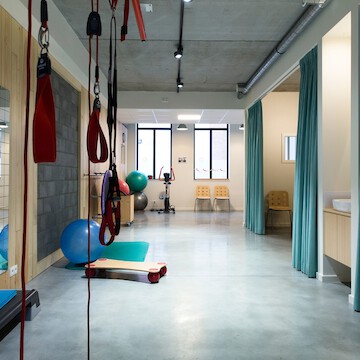
Work out
Interior design physio space
Interior design
New ways of working - NWOW City life
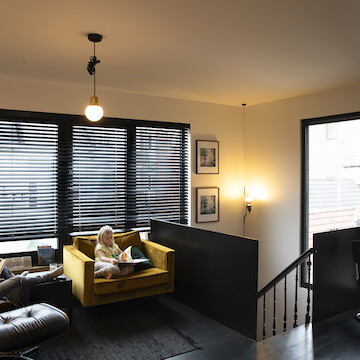
Duo house
Merger of two buildings into an authentic home
Architecture Interior design
Wood constructions City life Renovation
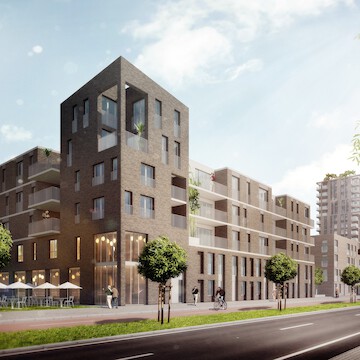
Stapelstede
Between dock and boulevard, 33 houses and 112 apartments
Architecture Master planning
City life
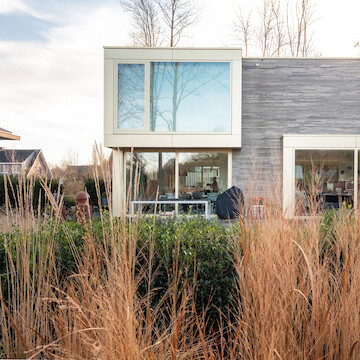
Stairway to heaven
Private residence on a hill with a CLT timber construction
Architecture Interior design
Wood constructions
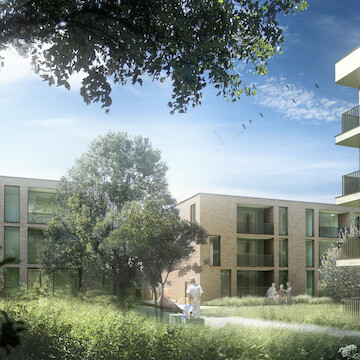
Park life
Park area with 12 one-family houses, 36 apartments and 24 senior flats
Architecture Master planning
City life

Langs de kade
Room with a view, winning competition design for 30 one-family houses
Architecture Master planning
Wood constructions City life
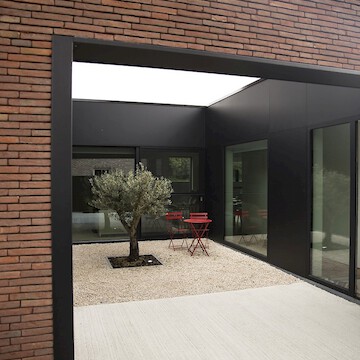
Kan-goo-roo
Kangaroo house with a timber frame construction
Architecture Interior design
Wood constructions
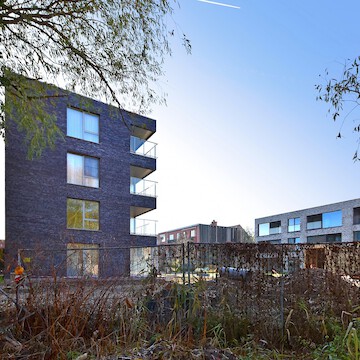
Hollebeek park
26 park apartments
Architecture Master planning
City life
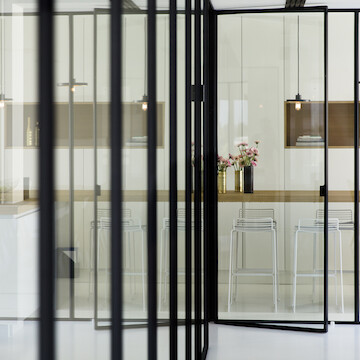
Hansa
Exposed essentials, refurbishment of an office floor
Architecture Interior design
New ways of working - NWOW City life Renovation
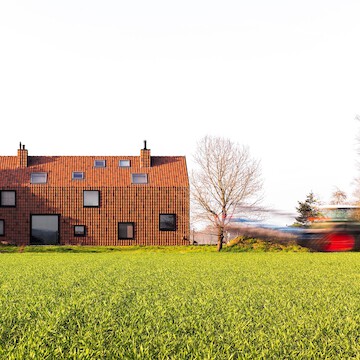
Dear farm
Farmhouse using a CLT construction
Architecture Interior design
Wood constructions
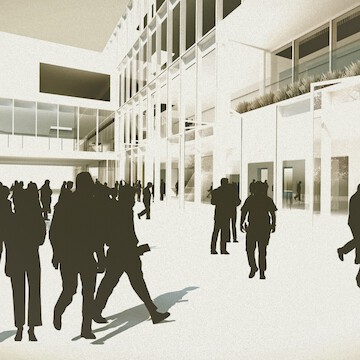
Campus Minerva
Renovation and repurposing of university buildings for the product development faculty
Architecture Interior design
New learning spaces City life Adaptive Reuse Renovation
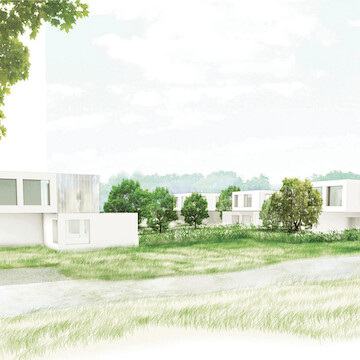
Broekhof
Suburbia, where the suburbs met Utopia
Architecture Master planning
Wood constructions
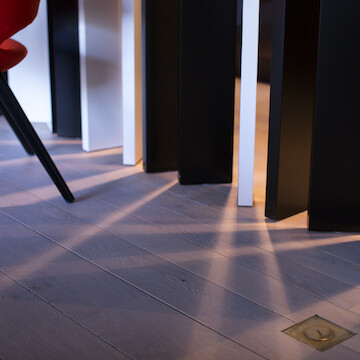
3 Doors
Refurbishment of a loft space
Interior design
City life Renovation
