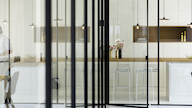In this listed building at the 'Quays' of Antwerp an NWOW office space is organized. The interior of an office floor is stripped from all its excess elements, generating a completely white canvas. Finishes in black steel and natural wood add up to a warm and contemporary atmosphere, that is in contrast with the exposed technical pipes and ducts.
Full textThe well known Hansa House, one of the first office buildings of Antwerp is situated at the corner of Ernest Van Dijckkaai and Suikerrui. This icon at the river Scheldt was designed by architect Jos Hertogs between 1897 and 1901 with its facades being decorated with mythological figures representing the god of trade Mercurius designed by the famous sculptor Jef Lambeaux. The building was listed as a protected monument in 1981.
Throughout the last decades the Hansa House has been extended, parceled out and divided into several office units on the upper floors. Because of this the building presents itself with a great lack of unity and is completely worn down at the moment.
Exposed Essentials
With the commission for the refurbishment of the third floor VIVA Architecture wants to return to the noble spirit of this once majestic ‘mansion’. At the backside parasite extensions were demolished and the building volume restored in its original state allowing daylight to filter deep into the courtyard and the offices. An outside terrace is organized on the roof.
By removing all superfluous and redundant elements on the inside as well as introducing a new open plan, layered transparency and improved exposure to daylight, the interior shows its full spatial quality and potential as a contemporary working space.
The office floor is organized as a free field with different types of plug-in working places. Diverse and flexible working arrangements are possible: desk cluster, standing work station, informal meeting point, central meeting space, concentration hub, outside work spot…
The new office is designed as a horizontal self-organizing collaborative network environment with open and transparent communication. This ‘exposed essentials’ concept is furthermore translated by use of authentic materials like steel and wood and the network of pipes and conduits applied visible in the space. WYSIWYG - What you see is what you get.

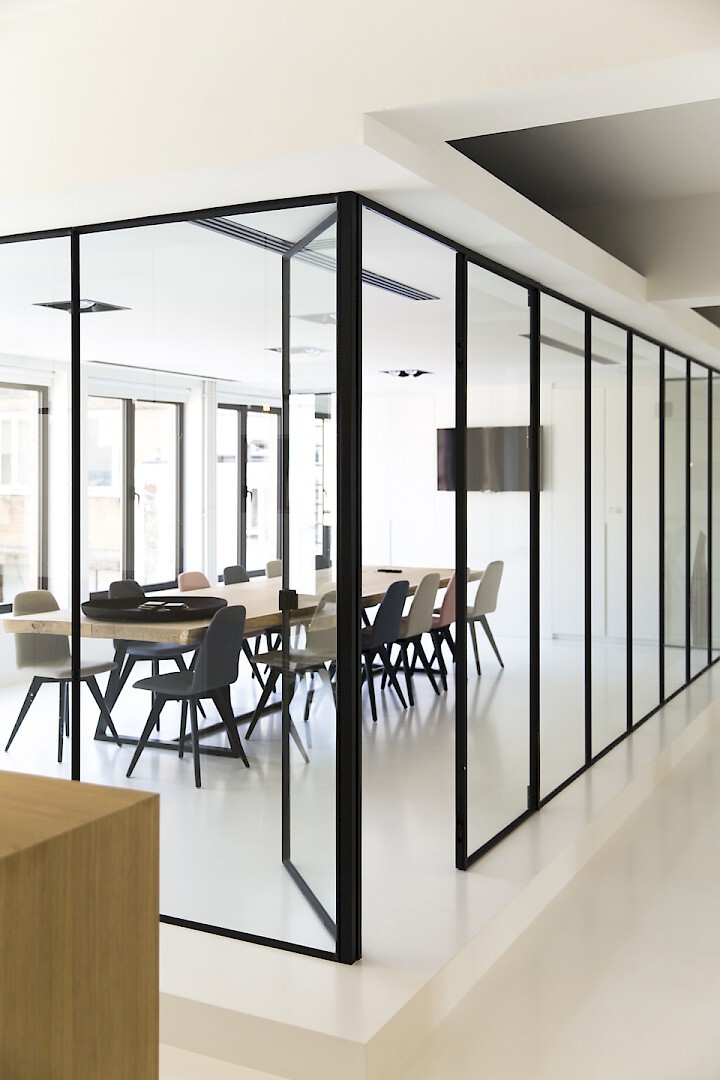

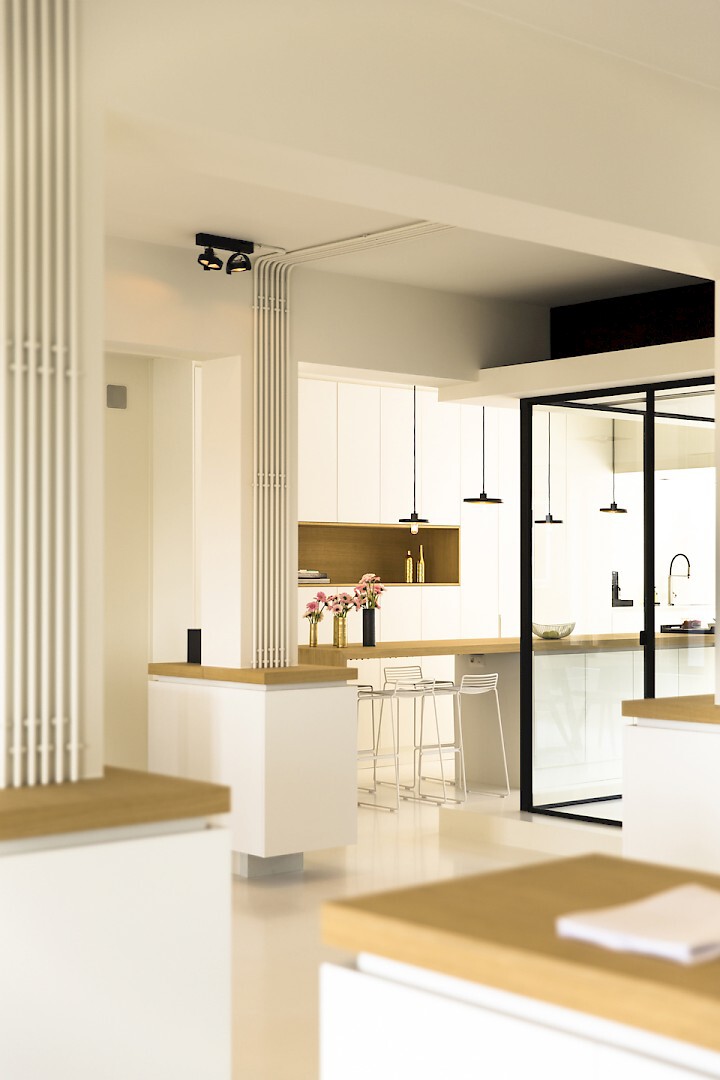


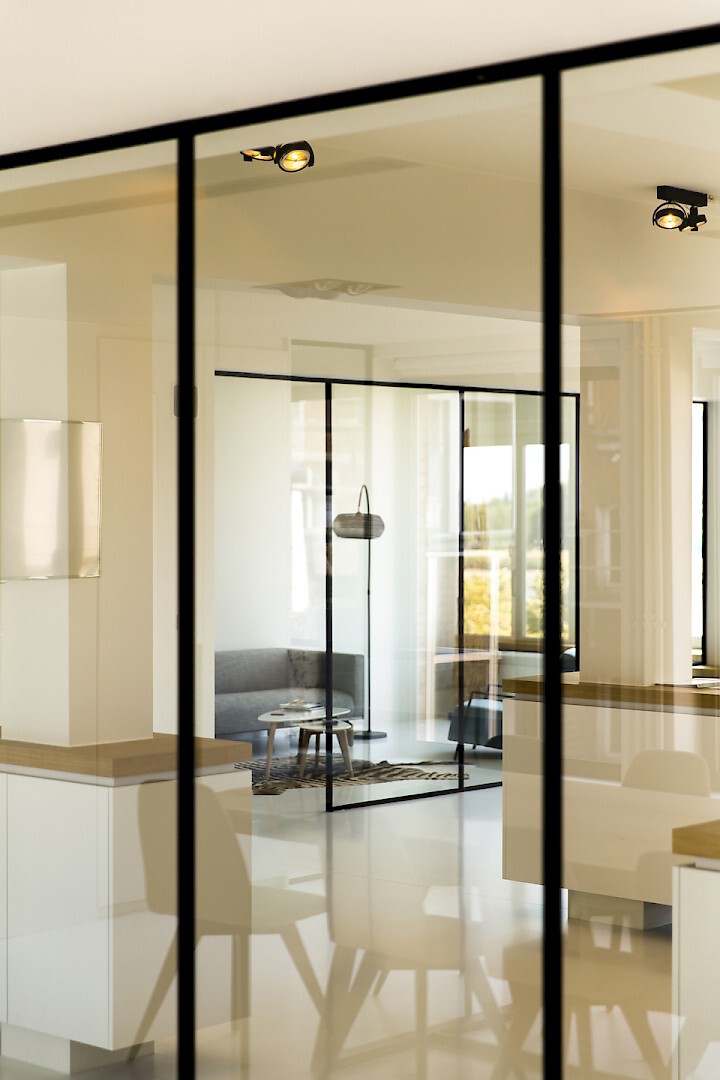




Similar work
All projects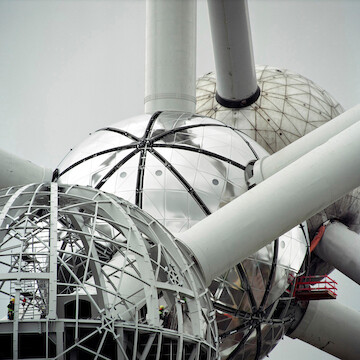
Atomium 20 years after restauration
From temporary pavilion to sustainable heritage
Architecture Interior design Master planning
City life Renovation
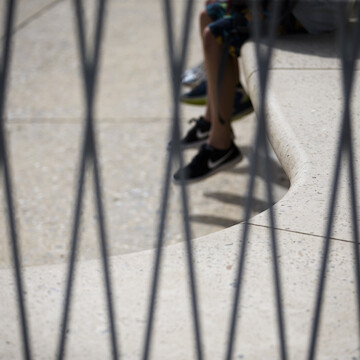
De bank
Urban bench for the Atomium
Architecture
City life
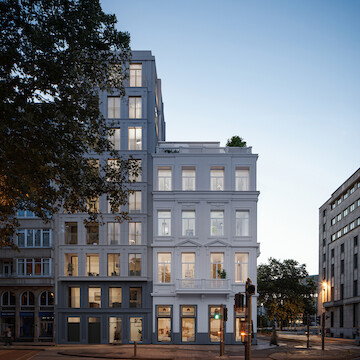
Mirador
Neoclassical grandeur meets contemporary living at a prominent location
Architecture Interior design
City life Adaptive Reuse
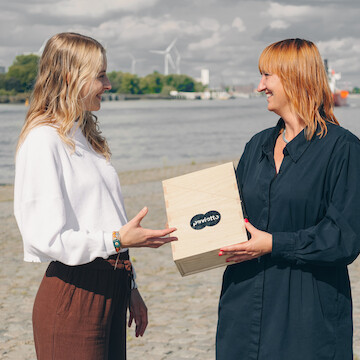
VIVA × Paviotto
Material Meets Character: Paviotto Box Showcases Terrazzo, Parquet and Poured Flooring in VIVA’s Colourful Signature Style
Architecture Interior design
Adaptive Reuse Renovation Collab
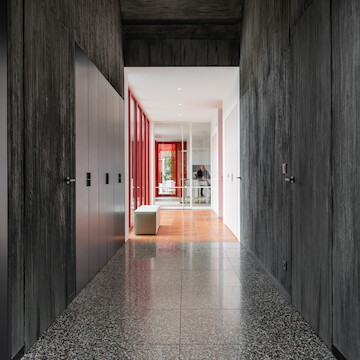
Dialogue between opposites
Family home combines adaptive reuse and new construction
Interior design
Adaptive Reuse Renovation
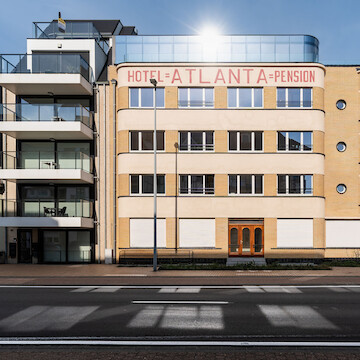
Atlanta
Adaptive reuse of a hotel into residential apartments
Architecture Interior design
Wood constructions City life Adaptive Reuse
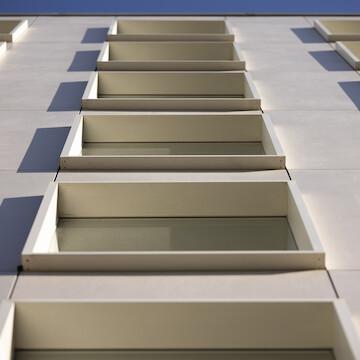
In between
Facade renovation with an eye for rhythm and detailing
Architecture
Wood constructions Renovation

VIVA Office
A soft-hued creative hub in the heart of Antwerp
Interior design
New ways of working - NWOW Renovation

1 plus 1 is 1
Two dwellings merged into one residential complex
Architecture
City life Renovation

Space well done
Circular interior renovation and office optimization in Antwerp
Interior design
New ways of working - NWOW Renovation
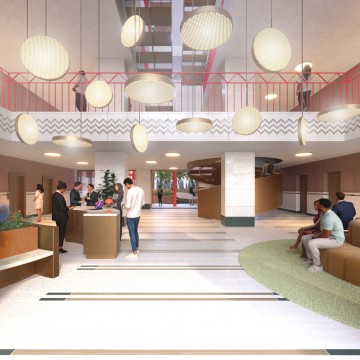
TAB
Transformation study of maritime office building into dynamic working landscape
Architecture Interior design
New ways of working - NWOW Adaptive Reuse

Blueberry Hill
Transformation warehouse into 18 residential apartments
Architecture Interior design
Wood constructions City life Adaptive Reuse
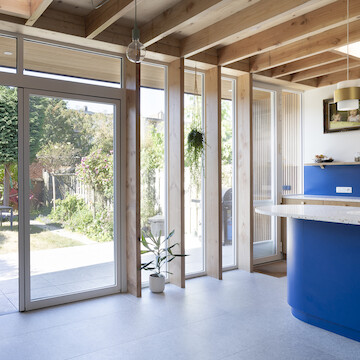
Kitchen blues
Extension residence and interior design kitchen and living room
Architecture Interior design
Wood constructions City life Renovation

Room to bath
Transformation of office space into bathroom
Interior design
City life Adaptive Reuse
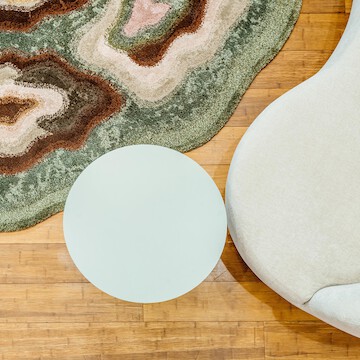
tranSITion
Interior design entrance area of office building
Interior design
New ways of working - NWOW City life
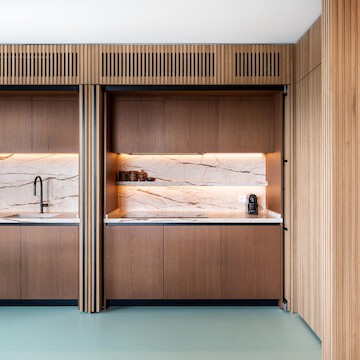
Gustav
Interior design of newly built apartment
Interior design
City life
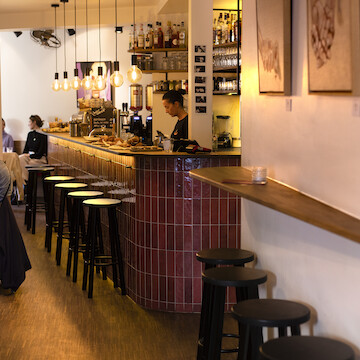
Revista
Interior design for the Revista, from coffee bar by day to cocktail bar by night.
Interior design
City life Renovation
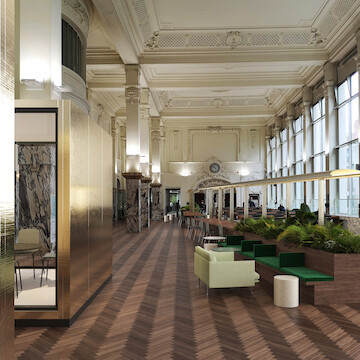
Diamonds are forever
Repurposing of the interior of the large exhibition hall of the Beurs Voor Diamanthandel
Interior design
New ways of working - NWOW Adaptive Reuse
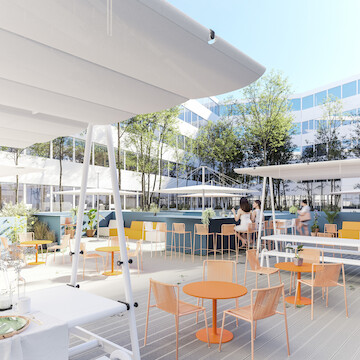
Blue space
Interior renovation of individual offices to a NWOW working environment
Interior design
New ways of working - NWOW Adaptive Reuse
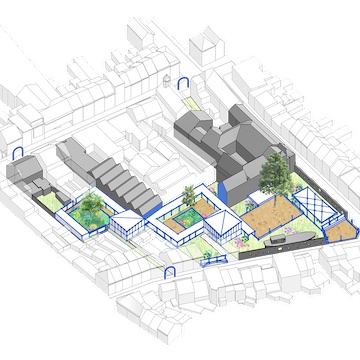
Globetrotter
Transformation meeting house 'De Globetrotter'
Architecture Master planning
City life Adaptive Reuse
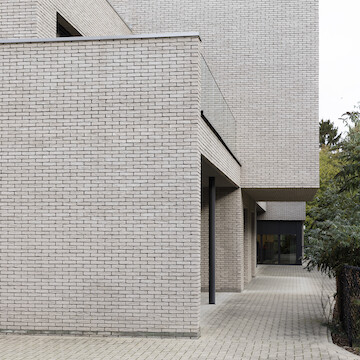
De kleine kasteeltjes
Newly built residential care center with 32 care rooms
Architecture Interior design
New ways of working - NWOW City life
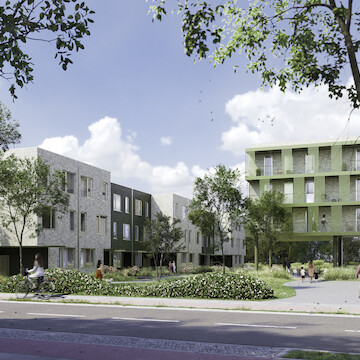
Parkwijk
Sustainable new project in solid wood construction consisting of a mix of 74 residential units
Architecture Master planning
Wood constructions City life

The Duke
Renovation protected office building
Architecture Interior design
New ways of working - NWOW City life Renovation
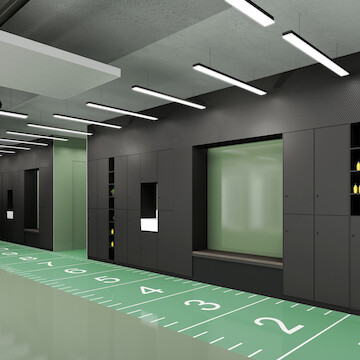
WOW Fly
Repurposing living space to NWOW office environment
Interior design
New ways of working - NWOW Adaptive Reuse
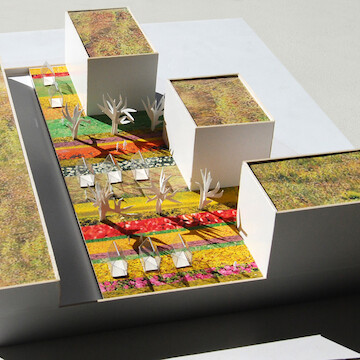
Zilverkwartier
Retail space, 25 one family houses, 32 apartments and urban farm
Architecture Master planning
City life

Regency Gardens
Adaptive reuse of listed building with new-build homes
Architecture Interior design
Wood constructions City life Adaptive Reuse
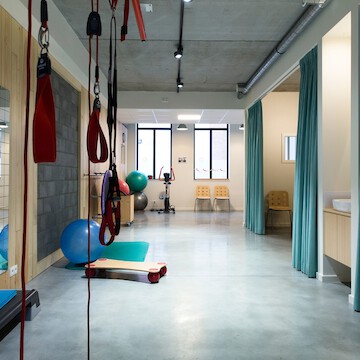
Work out
Interior design physio space
Interior design
New ways of working - NWOW City life
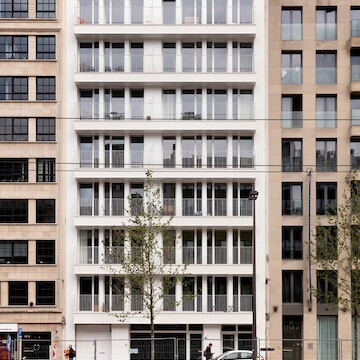
White housing
Repurposing office building to residential apartments
Architecture Interior design
Wood constructions City life Adaptive Reuse
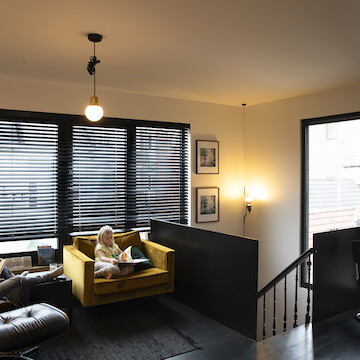
Duo house
Merger of two buildings into an authentic home
Architecture Interior design
Wood constructions City life Renovation
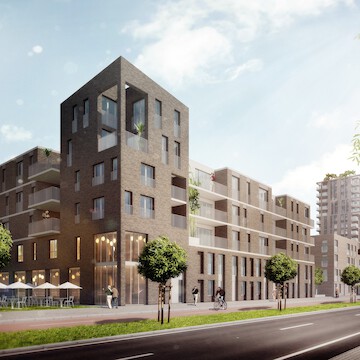
Stapelstede
Between dock and boulevard, 33 houses and 112 apartments
Architecture Master planning
City life

More about the ceiling
Interior renovation of a school building, the sequel
Interior design
New learning spaces Renovation
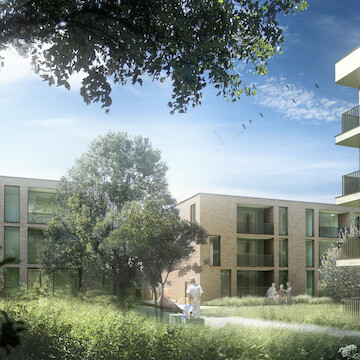
Park life
Park area with 12 one-family houses, 36 apartments and 24 senior flats
Architecture Master planning
City life
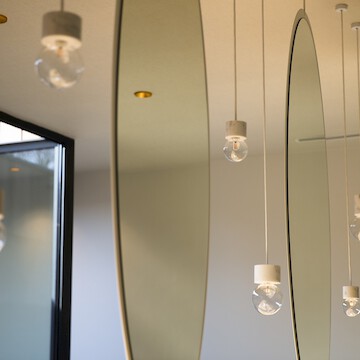
At the hairdresser's
Renovation, expansion and custom design of a hair salon
Architecture Interior design
Renovation

Langs de kade
Room with a view, winning competition design for 30 one-family houses
Architecture Master planning
Wood constructions City life

It's all about the ceiling
Interior renovation of a school building
Interior design
New learning spaces Renovation
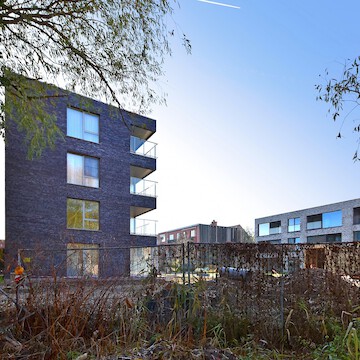
Hollebeek park
26 park apartments
Architecture Master planning
City life
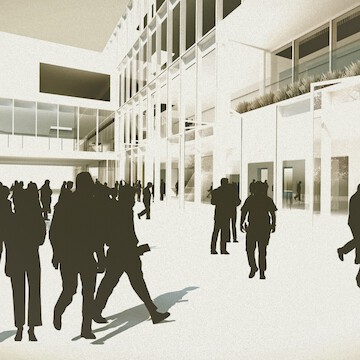
Campus Minerva
Renovation and repurposing of university buildings for the product development faculty
Architecture Interior design
New learning spaces City life Adaptive Reuse Renovation
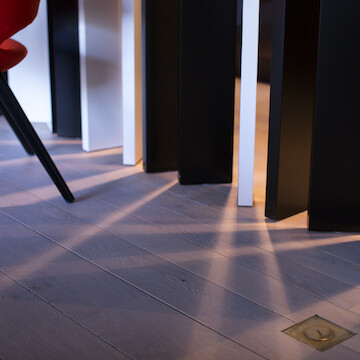
3 Doors
Refurbishment of a loft space
Interior design
City life Renovation
