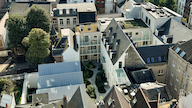The REGENCY residential complex focuses on the conversion of existing buildings and sustainable new construction. The project takes the existing monument, a building that is protected as a city view and the history of the site as a guideline for the design of a contemporary green inner-city residential area. A modest 'city palace' with a 'cour et jardin' with 23 residential apartments and three 'Nearly Energy Neutral (BEN)' homes is the task.
Full textThe building block is located on Keizerstraat in the historic center of the city of Antwerp. The site includes a former hotel complex of three adjacent buildings, one of which is a monument, Mansion 'Den Joseph naer Egypten', and an alley (the Mazengang) that connects to the parallel Prinsstraat. The complex dates back to two sixteenth-century cores that were converted in the late sixteenth or early seventeenth century into a city palace with courtyard, gallery, stables and garden.
A series of strategic choices to turn the dense, unattractive building block into a pleasant place to live are essential. This includes restoring the monument to its original form, removing old, non-reusable extensions, demolishing it and replacing it with new construction, and matching the historic buildings through a careful choice of materials. In addition, all homes will be oriented towards the new inner garden, so that living can escape the busier street environment. The interior of the houses is characterized by the stately spaces, lots of natural light and views of both the city and the inner garden.
The whimsical context provided and the design choices lead to a varied mix of homes and apartments with underground parking for twelve cars spread over two floors.
The former parking lot behind the monument will be pitted and will make way for three ground-bound solid wood construction homes and a garden. The new buildings are characterized by elongated white bricks and white structured joinery. The inventoried building will be completely renovated while preserving the facade. This property will be given a number of new housing typologies, such as front and back house, kangaroo house, ...
In order to respect the freed up space, the connection between the monument and the new building is realized via a light steel structure. This steel structure solves the difference in level between the two buildings and contains the spacious terraces in front of the apartments. The transparency between the monument and the new building is guaranteed by realizing the structure in white steel, glass and metal mesh.
A number of new details emphasize the coherence of the building complex. For example, all new materials will be white, supplemented by 'green' gates in the front facade. These gates give access to the project through the courtyard, the underground garage and the alley. The color green is in line with the 17th century period and the paint traces found in the monument.
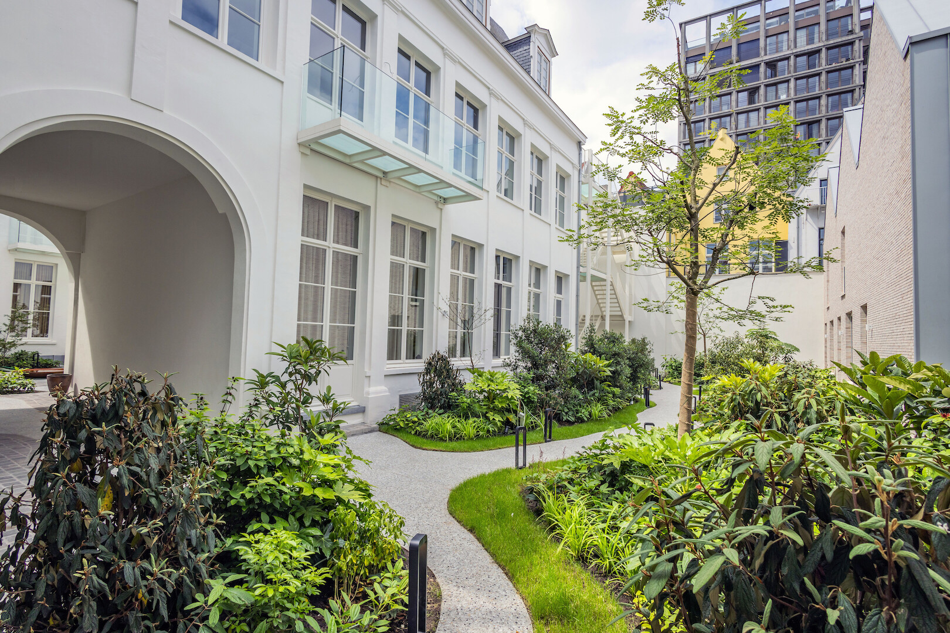
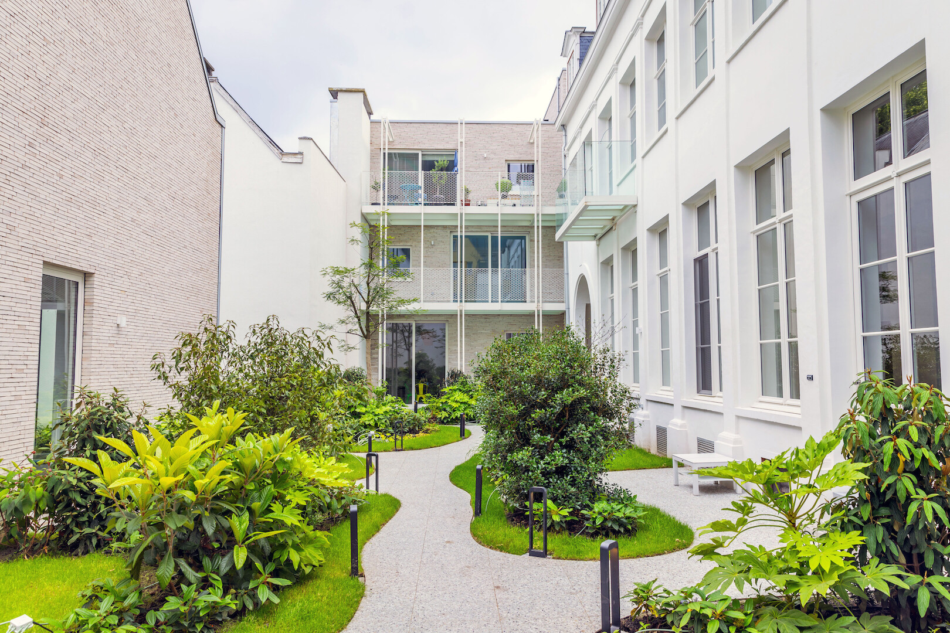
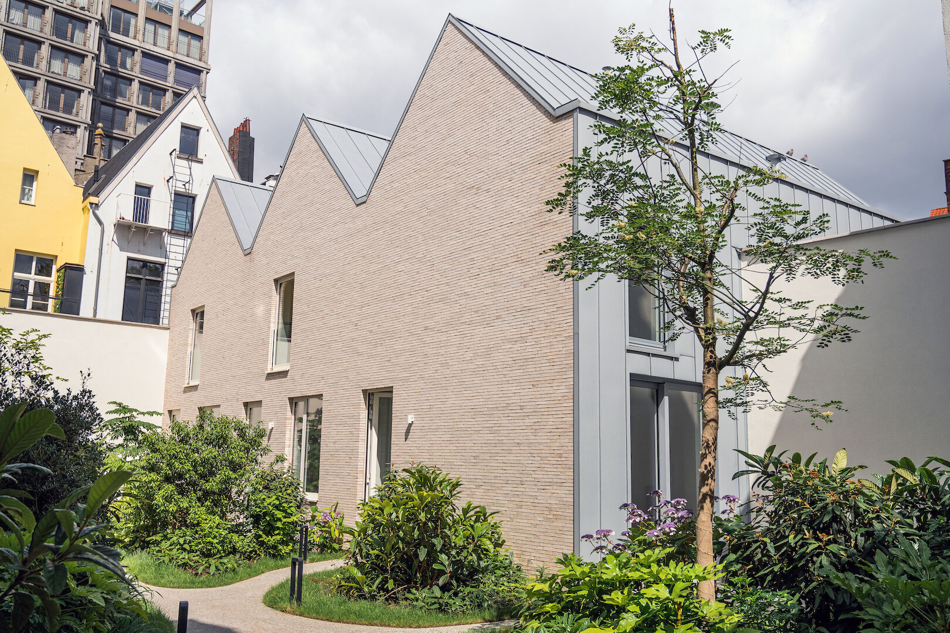
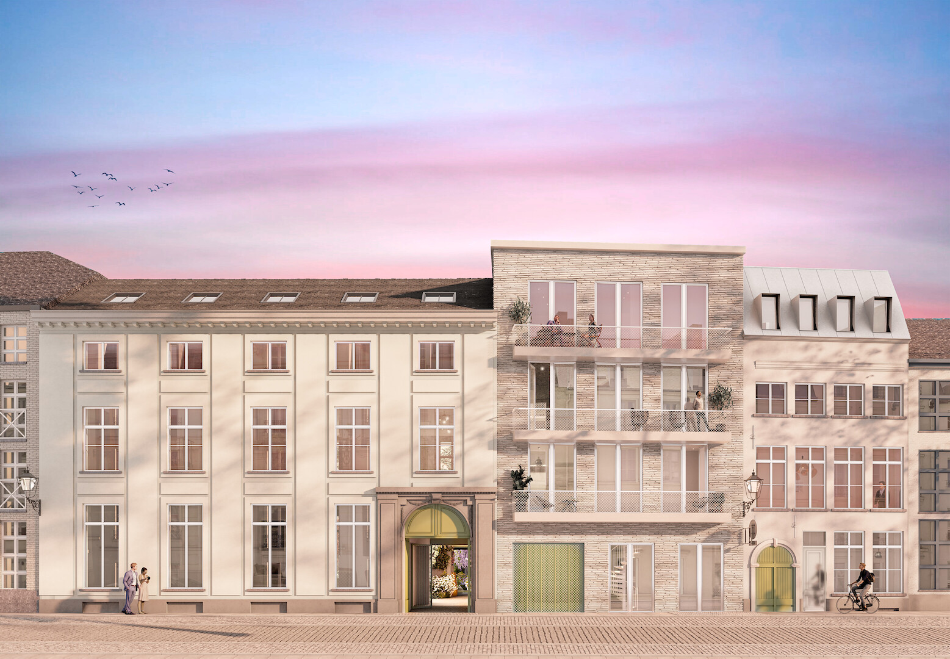

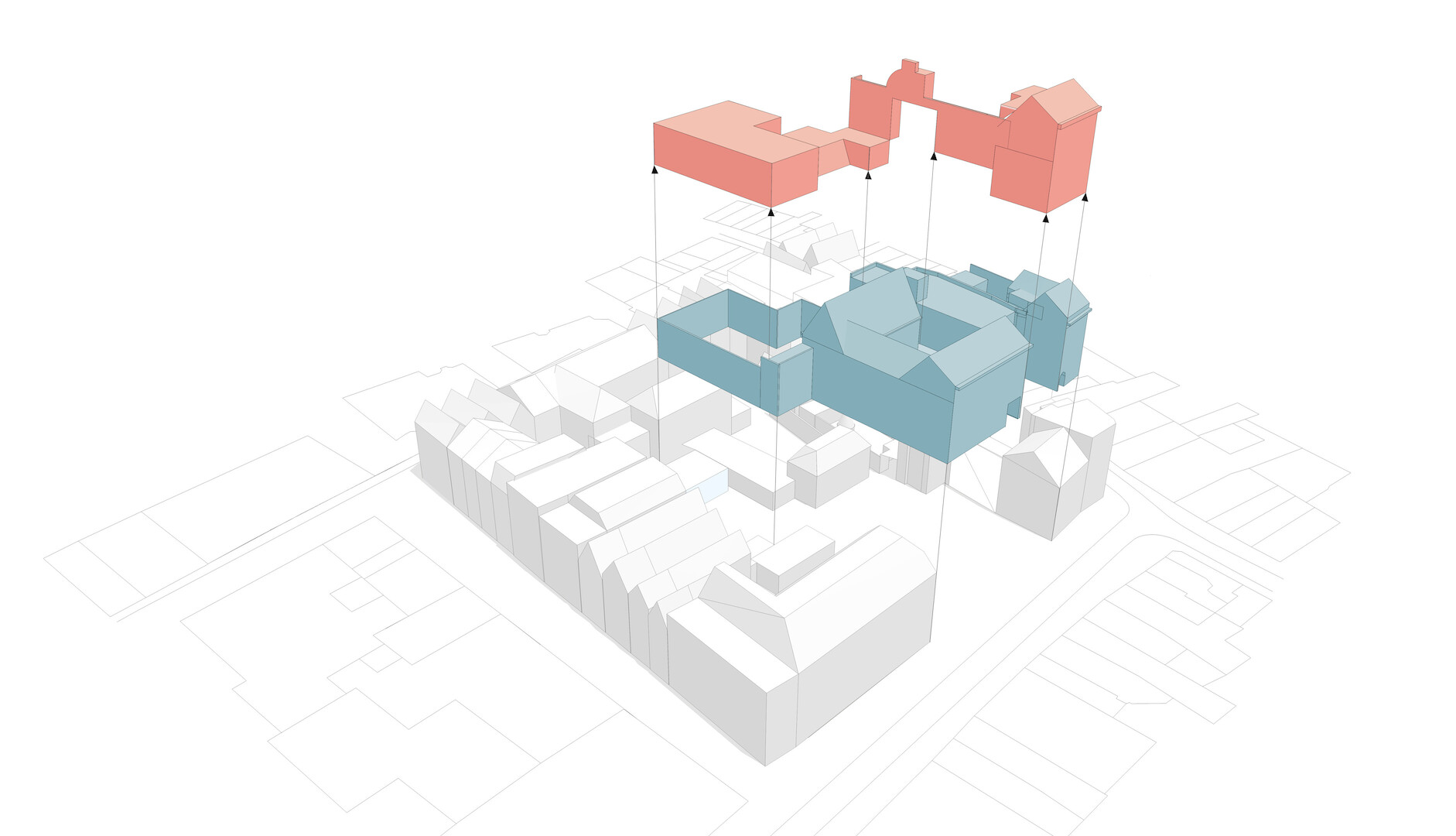
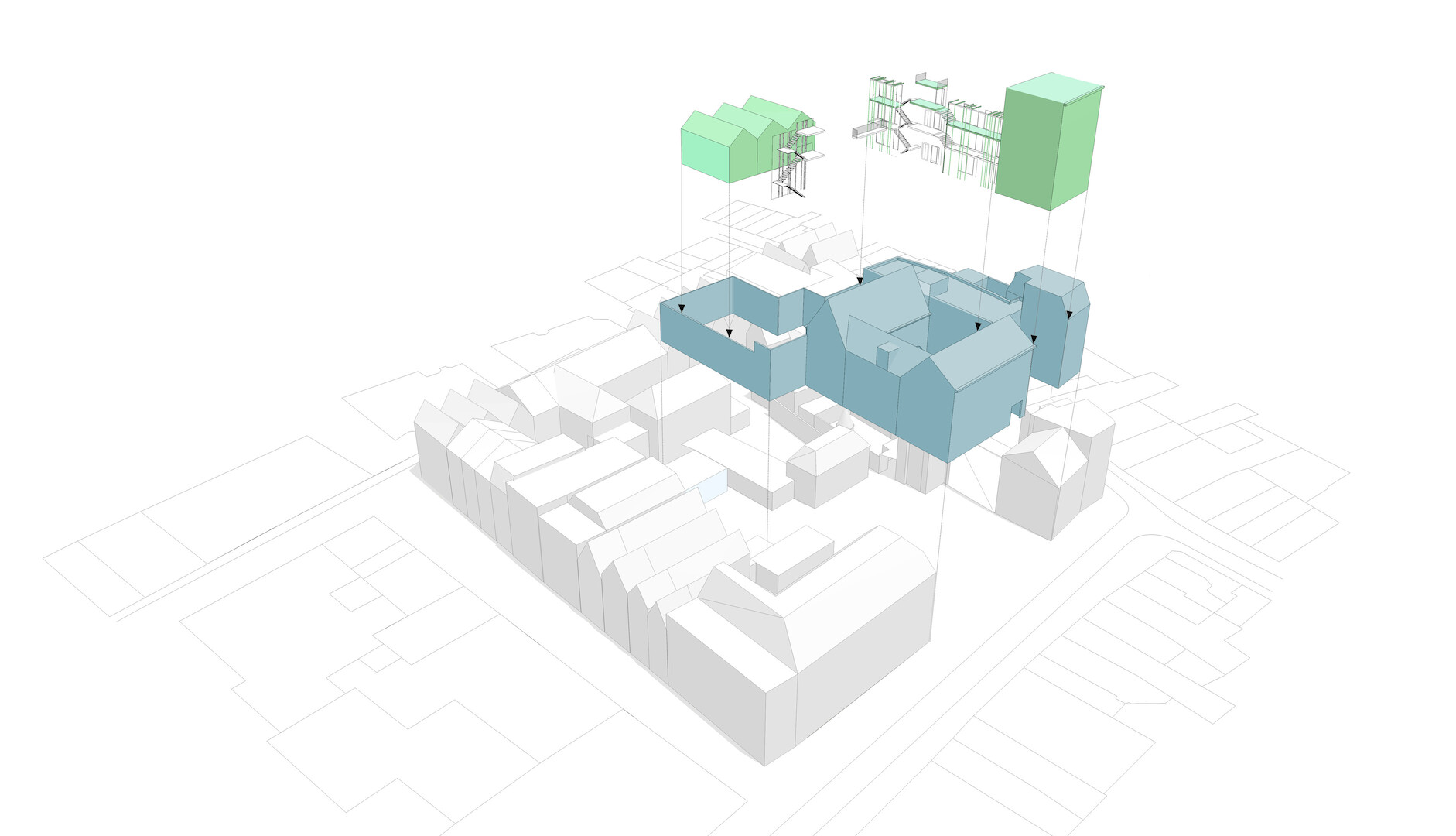
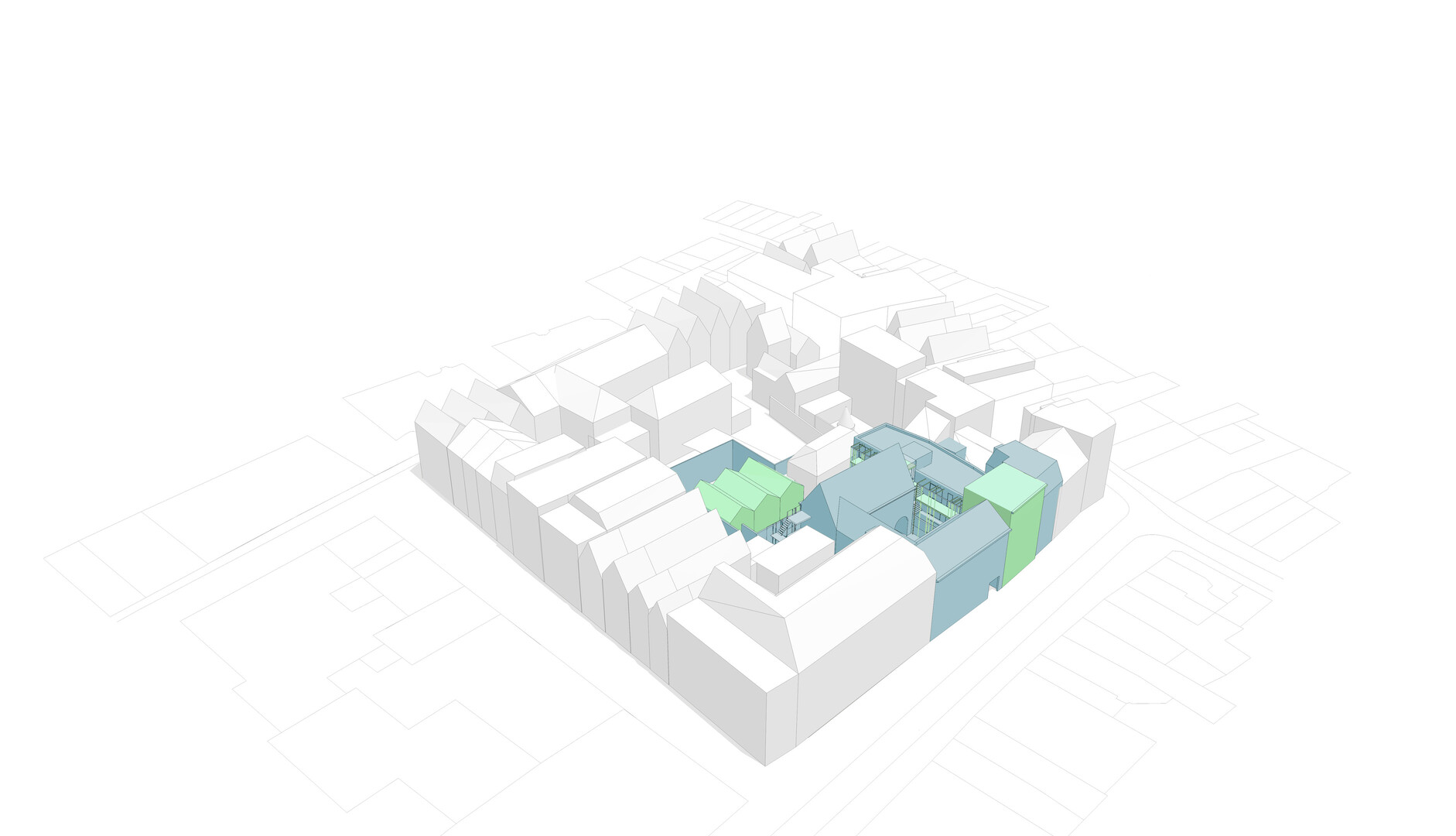
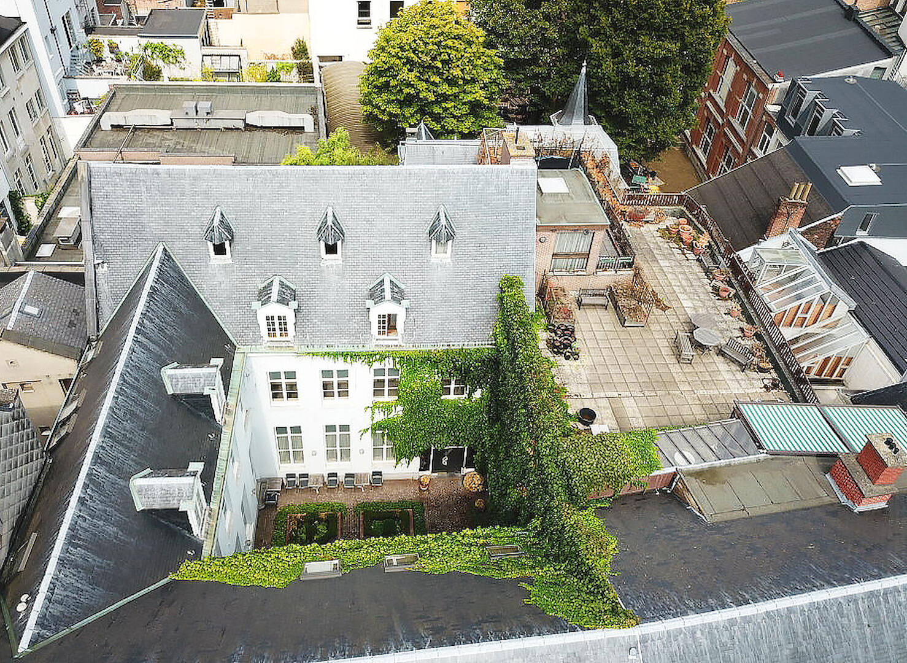
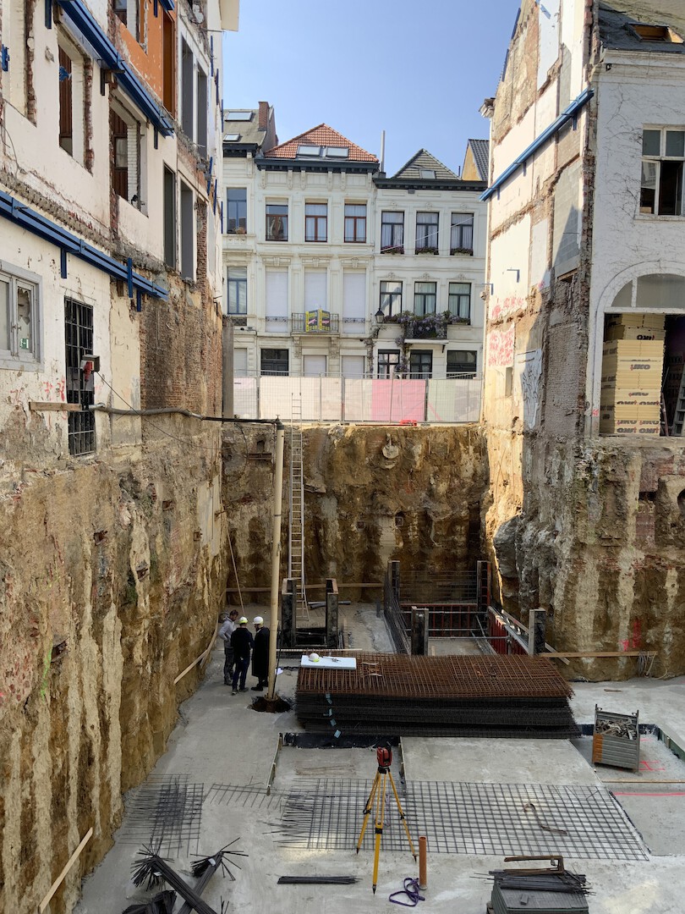
Similar work
All projects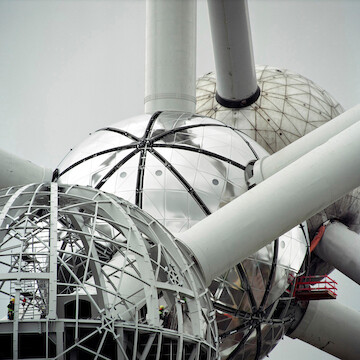
Atomium 20 years after restauration
From temporary pavilion to sustainable heritage
Architecture Interior design Master planning
City life Renovation
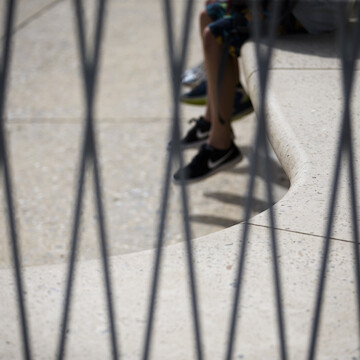
De bank
Urban bench for the Atomium
Architecture
City life
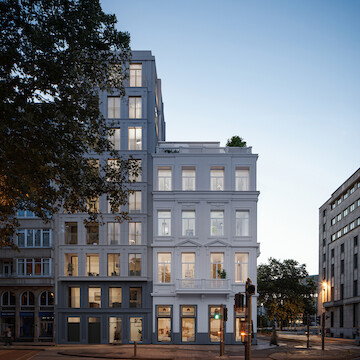
Mirador
Neoclassical grandeur meets contemporary living at a prominent location
Architecture Interior design
City life Adaptive Reuse
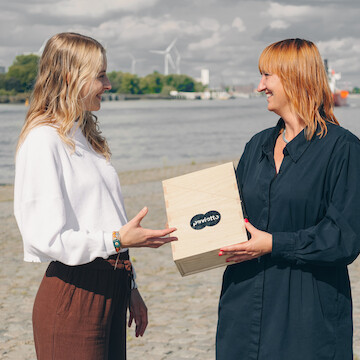
VIVA × Paviotto
Material Meets Character: Paviotto Box Showcases Terrazzo, Parquet and Poured Flooring in VIVA’s Colourful Signature Style
Architecture Interior design
Adaptive Reuse Renovation Collab
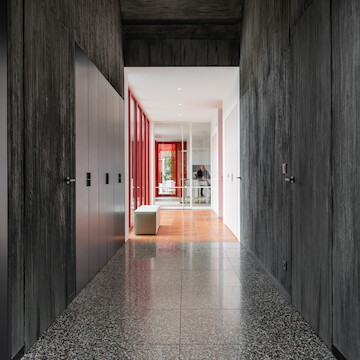
Dialogue between opposites
Family home combines adaptive reuse and new construction
Interior design
Adaptive Reuse Renovation
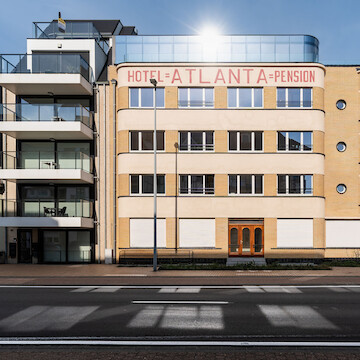
Atlanta
Adaptive reuse of a hotel into residential apartments
Architecture Interior design
Wood constructions City life Adaptive Reuse
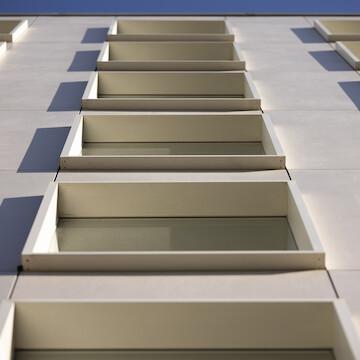
In between
Facade renovation with an eye for rhythm and detailing
Architecture
Wood constructions Renovation

1 plus 1 is 1
Two dwellings merged into one residential complex
Architecture
City life Renovation
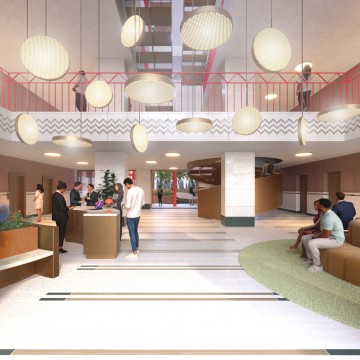
TAB
Transformation study of maritime office building into dynamic working landscape
Architecture Interior design
New ways of working - NWOW Adaptive Reuse

Blueberry Hill
Transformation warehouse into 18 residential apartments
Architecture Interior design
Wood constructions City life Adaptive Reuse
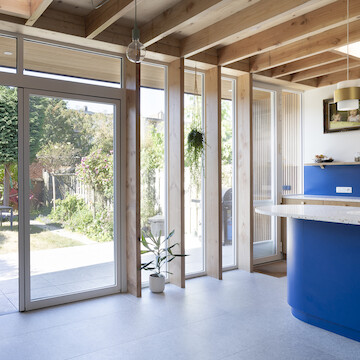
Kitchen blues
Extension residence and interior design kitchen and living room
Architecture Interior design
Wood constructions City life Renovation

Room to bath
Transformation of office space into bathroom
Interior design
City life Adaptive Reuse
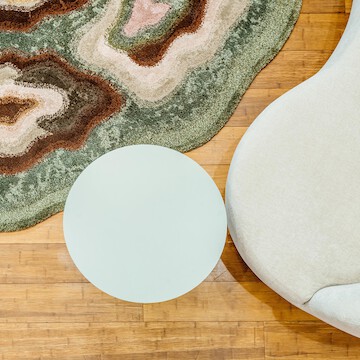
tranSITion
Interior design entrance area of office building
Interior design
New ways of working - NWOW City life
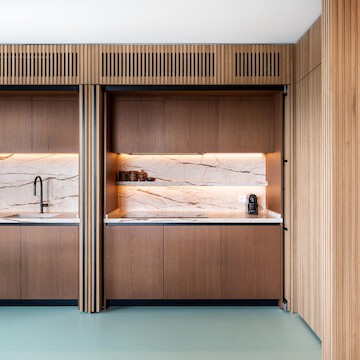
Gustav
Interior design of newly built apartment
Interior design
City life
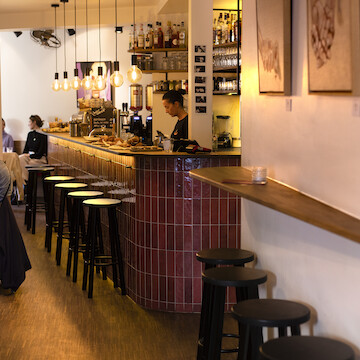
Revista
Interior design for the Revista, from coffee bar by day to cocktail bar by night.
Interior design
City life Renovation
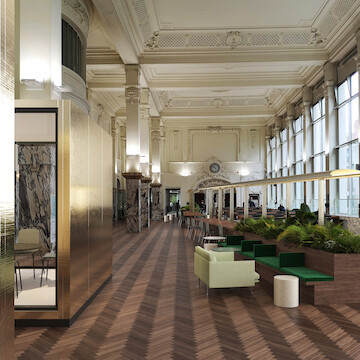
Diamonds are forever
Repurposing of the interior of the large exhibition hall of the Beurs Voor Diamanthandel
Interior design
New ways of working - NWOW Adaptive Reuse
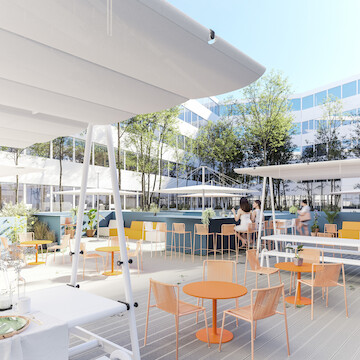
Blue space
Interior renovation of individual offices to a NWOW working environment
Interior design
New ways of working - NWOW Adaptive Reuse
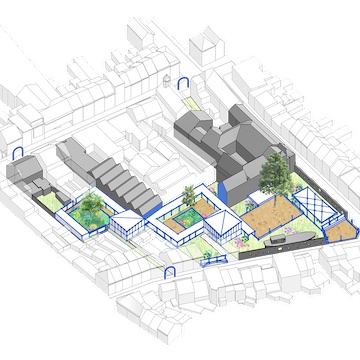
Globetrotter
Transformation meeting house 'De Globetrotter'
Architecture Master planning
City life Adaptive Reuse
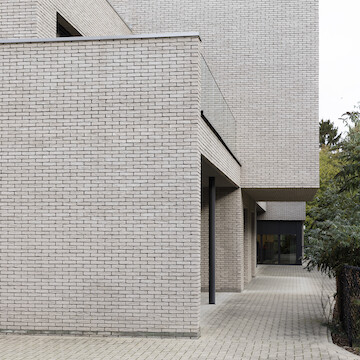
De kleine kasteeltjes
Newly built residential care center with 32 care rooms
Architecture Interior design
New ways of working - NWOW City life
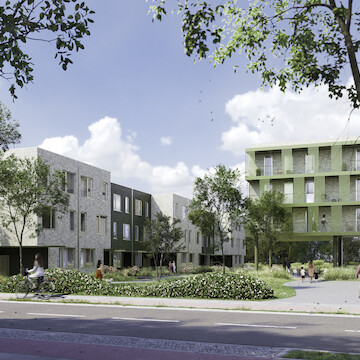
Parkwijk
Sustainable new project in solid wood construction consisting of a mix of 74 residential units
Architecture Master planning
Wood constructions City life

The Duke
Renovation protected office building
Architecture Interior design
New ways of working - NWOW City life Renovation
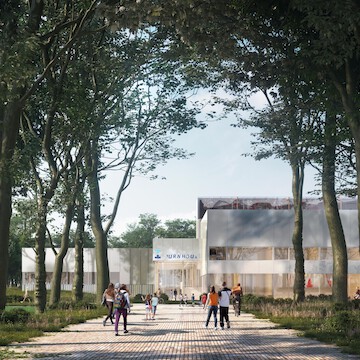
TURNinHOUT
Sustainable and circular sports complex with sports hall and classrooms
Architecture Interior design
Wood constructions New learning spaces
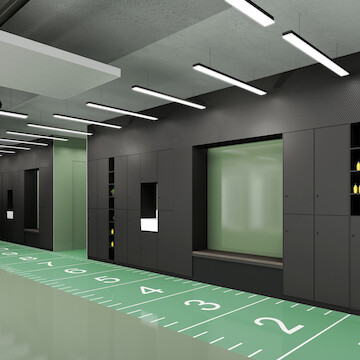
WOW Fly
Repurposing living space to NWOW office environment
Interior design
New ways of working - NWOW Adaptive Reuse
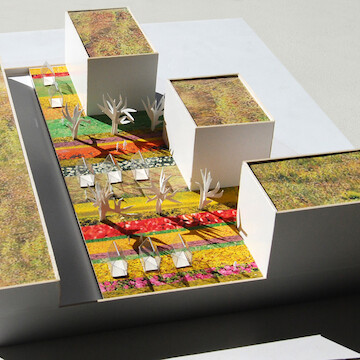
Zilverkwartier
Retail space, 25 one family houses, 32 apartments and urban farm
Architecture Master planning
City life
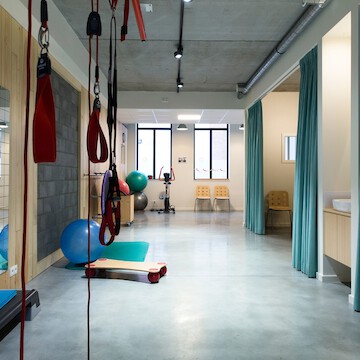
Work out
Interior design physio space
Interior design
New ways of working - NWOW City life
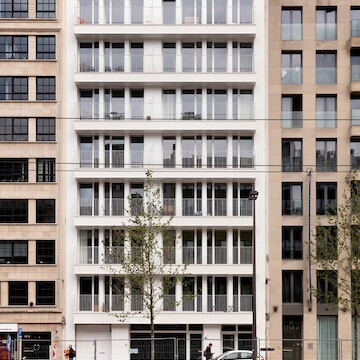
White housing
Repurposing office building to residential apartments
Architecture Interior design
Wood constructions City life Adaptive Reuse
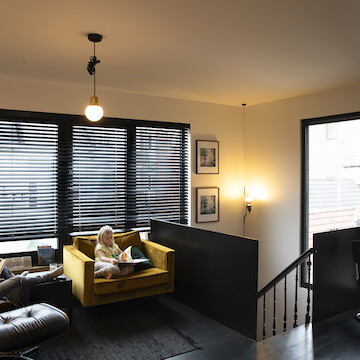
Duo house
Merger of two buildings into an authentic home
Architecture Interior design
Wood constructions City life Renovation
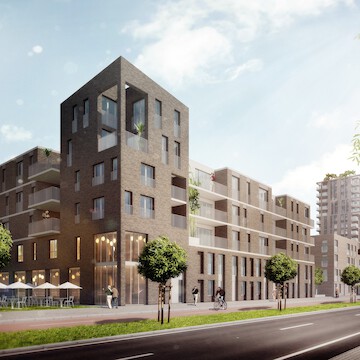
Stapelstede
Between dock and boulevard, 33 houses and 112 apartments
Architecture Master planning
City life
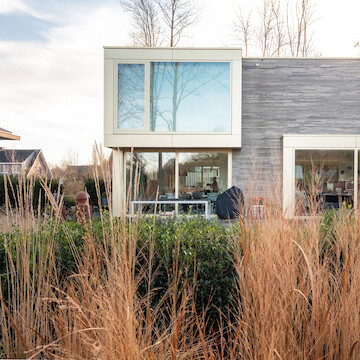
Stairway to heaven
Private residence on a hill with a CLT timber construction
Architecture Interior design
Wood constructions
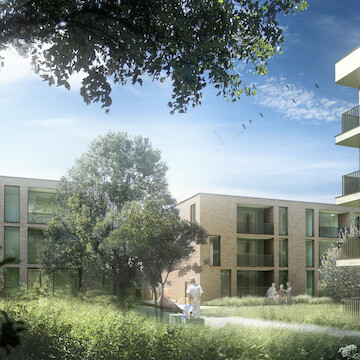
Park life
Park area with 12 one-family houses, 36 apartments and 24 senior flats
Architecture Master planning
City life

Langs de kade
Room with a view, winning competition design for 30 one-family houses
Architecture Master planning
Wood constructions City life
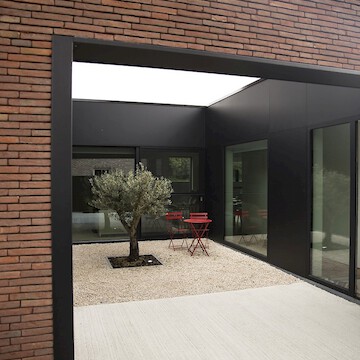
Kan-goo-roo
Kangaroo house with a timber frame construction
Architecture Interior design
Wood constructions
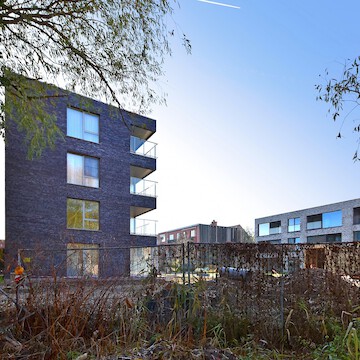
Hollebeek park
26 park apartments
Architecture Master planning
City life
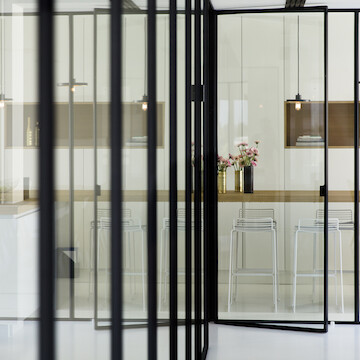
Hansa
Exposed essentials, refurbishment of an office floor
Architecture Interior design
New ways of working - NWOW City life Renovation
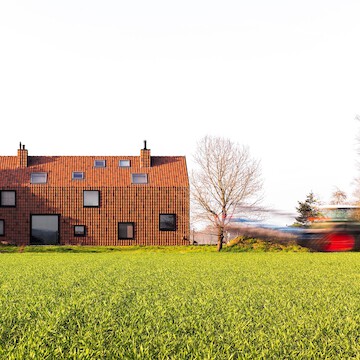
Dear farm
Farmhouse using a CLT construction
Architecture Interior design
Wood constructions
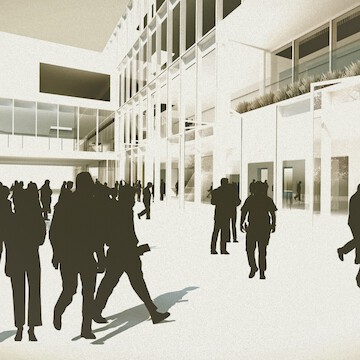
Campus Minerva
Renovation and repurposing of university buildings for the product development faculty
Architecture Interior design
New learning spaces City life Adaptive Reuse Renovation
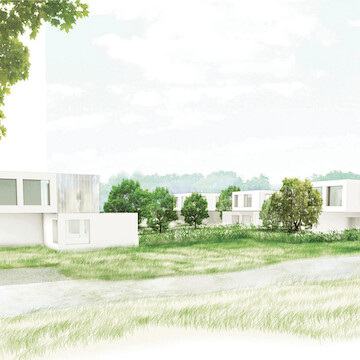
Broekhof
Suburbia, where the suburbs met Utopia
Architecture Master planning
Wood constructions
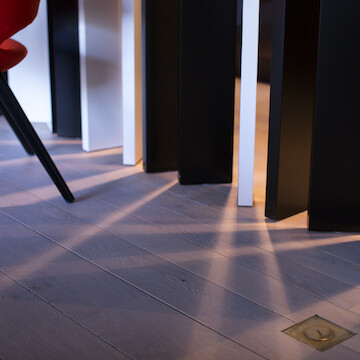
3 Doors
Refurbishment of a loft space
Interior design
City life Renovation
