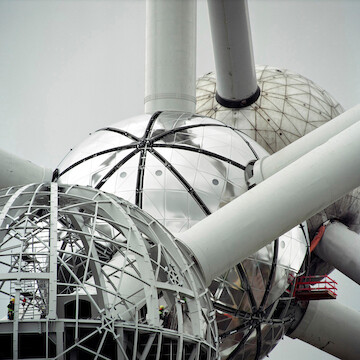
Atomium 20 years after restauration
From temporary pavilion to sustainable heritage
Brussels Architecture Interior design Master planning
City life Renovation
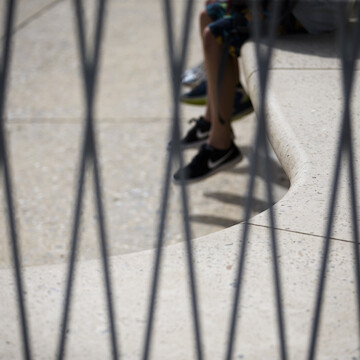
De bank
Urban bench for the Atomium
Brussels Architecture
City life
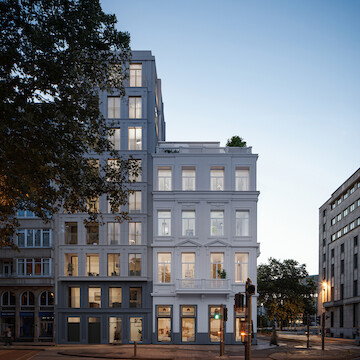
Mirador
Neoclassical grandeur meets contemporary living at a prominent location
Antwerp Architecture Interior design
City life Adaptive Reuse
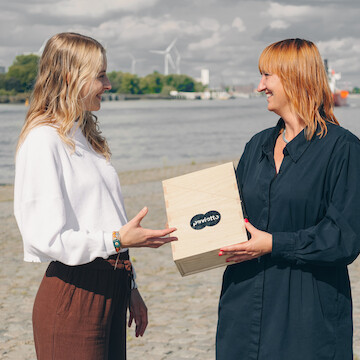
VIVA × Paviotto
Material Meets Character: Paviotto Box Showcases Terrazzo, Parquet and Poured Flooring in VIVA’s Colourful Signature Style
Architecture Interior design
Adaptive Reuse Renovation Collab
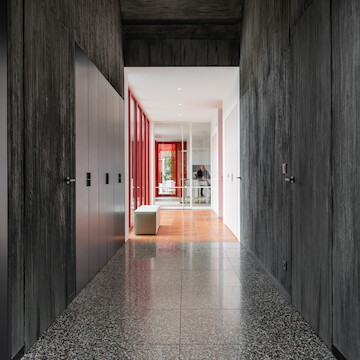
Dialogue between opposites
Family home combines adaptive reuse and new construction
Hoofdplaat, NL Interior design
Adaptive Reuse Renovation
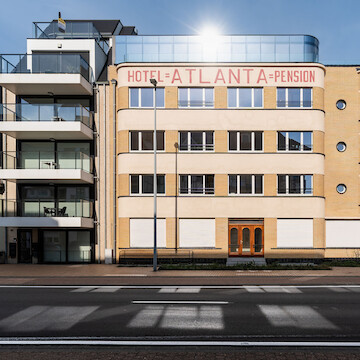
Atlanta
Adaptive reuse of a hotel into residential apartments
Middelkerke Architecture Interior design
Wood constructions City life Adaptive Reuse
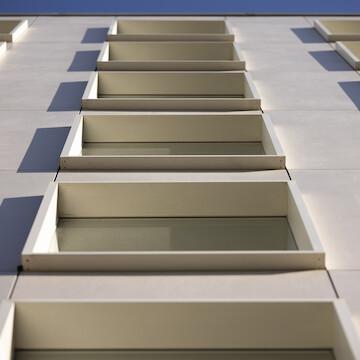
In between
Facade renovation with an eye for rhythm and detailing
Antwerp Architecture
Wood constructions Renovation

VIVA Office
A soft-hued creative hub in the heart of Antwerp
Interior design
New ways of working - NWOW Renovation

1 plus 1 is 1
Two dwellings merged into one residential complex
Antwerp Architecture
City life Renovation

Space well done
Circular interior renovation and office optimization in Antwerp
Antwerp Interior design
New ways of working - NWOW Renovation
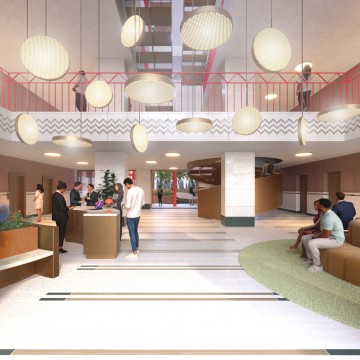
TAB
Transformation study of maritime office building into dynamic working landscape
Brussels Architecture Interior design
New ways of working - NWOW Adaptive Reuse

Blueberry Hill
Transformation warehouse into 18 residential apartments
Kortrijk Architecture Interior design
Wood constructions City life Adaptive Reuse
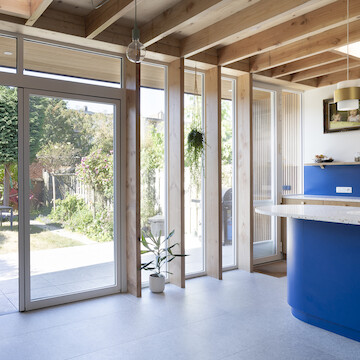
Kitchen blues
Extension residence and interior design kitchen and living room
Antwerp Architecture Interior design
Wood constructions City life Renovation

Room to bath
Transformation of office space into bathroom
Ghent Interior design
City life Adaptive Reuse
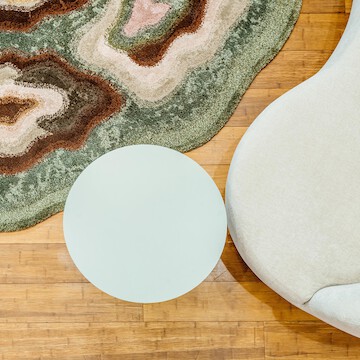
tranSITion
Interior design entrance area of office building
Brussels Interior design
New ways of working - NWOW City life
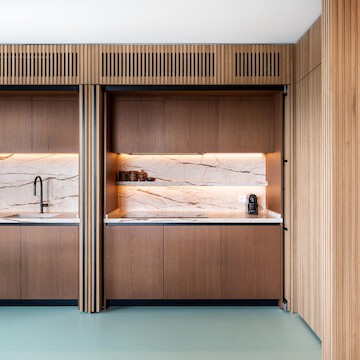
Gustav
Interior design of newly built apartment
Antwerp Interior design
City life
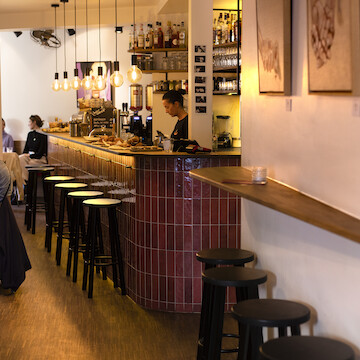
Revista
Interior design for the Revista, from coffee bar by day to cocktail bar by night.
Antwerp Interior design
City life Renovation
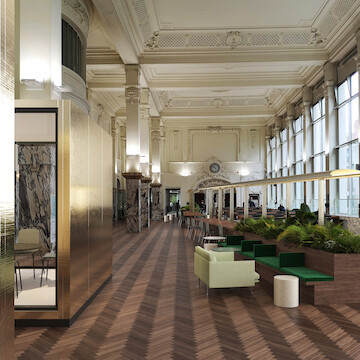
Diamonds are forever
Repurposing of the interior of the large exhibition hall of the Beurs Voor Diamanthandel
Antwerp Interior design
New ways of working - NWOW Adaptive Reuse
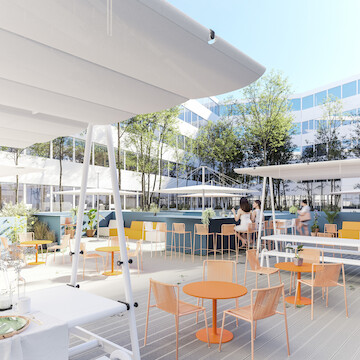
Blue space
Interior renovation of individual offices to a NWOW working environment
Haren Interior design
New ways of working - NWOW Adaptive Reuse
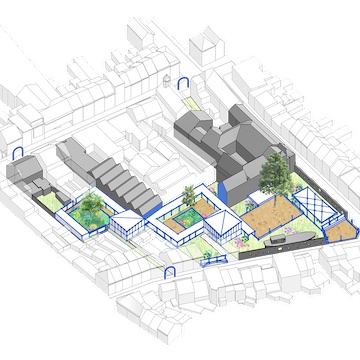
Globetrotter
Transformation meeting house 'De Globetrotter'
Turnhout Architecture Master planning
City life Adaptive Reuse
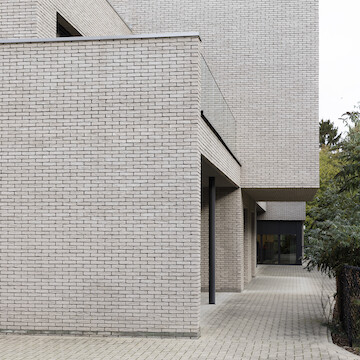
De kleine kasteeltjes
Newly built residential care center with 32 care rooms
Tongeren Architecture Interior design
New ways of working - NWOW City life
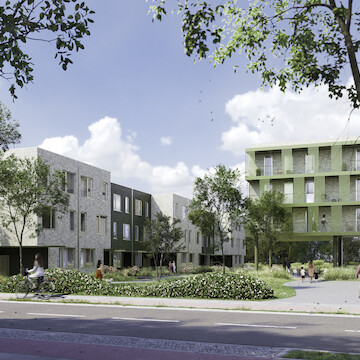
Parkwijk
Sustainable new project in solid wood construction consisting of a mix of 74 residential units
Niel Architecture Master planning
Wood constructions City life

The Duke
Renovation protected office building
Brussels Architecture Interior design
New ways of working - NWOW City life Renovation
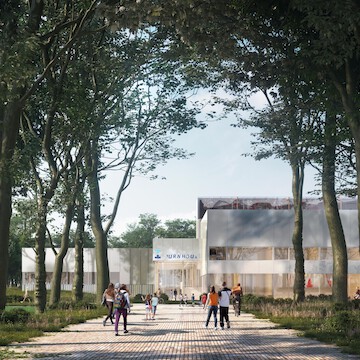
TURNinHOUT
Sustainable and circular sports complex with sports hall and classrooms
Turnhout Architecture Interior design
Wood constructions New learning spaces
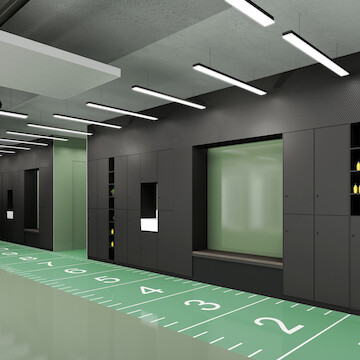
WOW Fly
Repurposing living space to NWOW office environment
Brussel Interior design
New ways of working - NWOW Adaptive Reuse
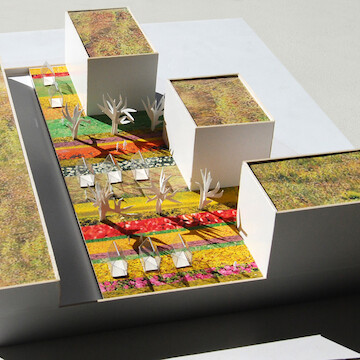
Zilverkwartier
Retail space, 25 one family houses, 32 apartments and urban farm
Antwerp Architecture Master planning
City life

Regency Gardens
Adaptive reuse of listed building with new-build homes
Antwerp Architecture Interior design
Wood constructions City life Adaptive Reuse
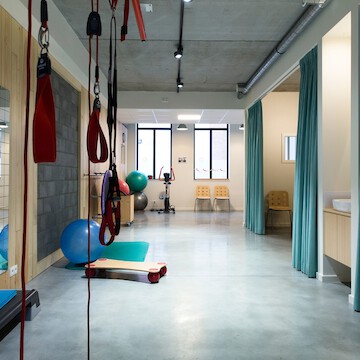
Work out
Interior design physio space
Antwerp Interior design
New ways of working - NWOW City life
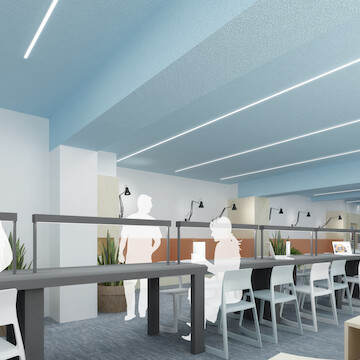
Think outside the classroom
New learning spaces: 'open study landscape'
Brussels Interior design
New learning spaces
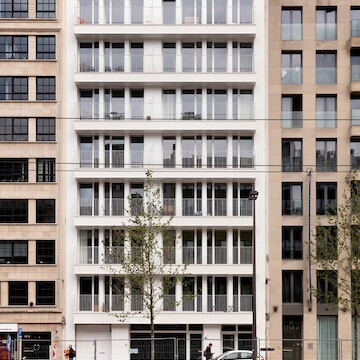
White housing
Repurposing office building to residential apartments
Antwerp Architecture Interior design
Wood constructions City life Adaptive Reuse
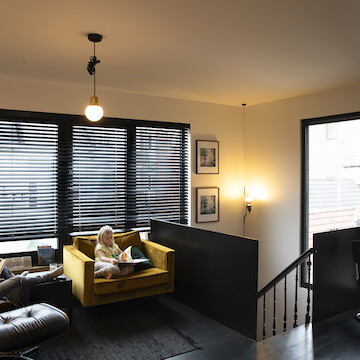
Duo house
Merger of two buildings into an authentic home
Antwerp Architecture Interior design
Wood constructions City life Renovation
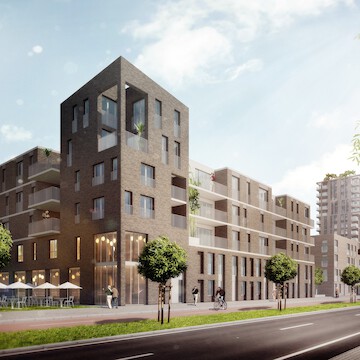
Stapelstede
Between dock and boulevard, 33 houses and 112 apartments
Ghent Architecture Master planning
City life

More about the ceiling
Interior renovation of a school building, the sequel
Brussels Interior design
New learning spaces Renovation
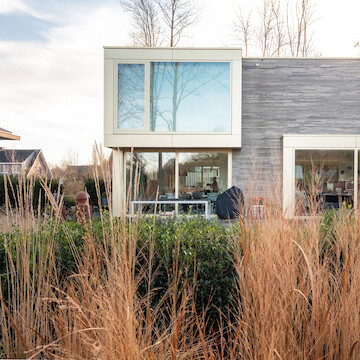
Stairway to heaven
Private residence on a hill with a CLT timber construction
Grimbergen Architecture Interior design
Wood constructions

Pick a seat
Furniture space planning for a university campus cafeteria
Ghent Interior design
New learning spaces
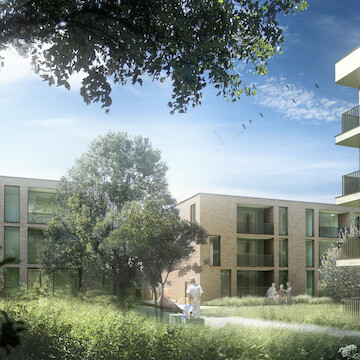
Park life
Park area with 12 one-family houses, 36 apartments and 24 senior flats
Borgloon Architecture Master planning
City life
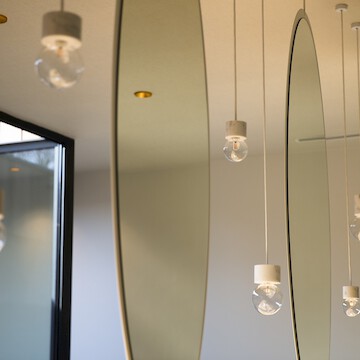
At the hairdresser's
Renovation, expansion and custom design of a hair salon
Schilde Architecture Interior design
Renovation

Langs de kade
Room with a view, winning competition design for 30 one-family houses
Zwijndrecht Architecture Master planning
Wood constructions City life
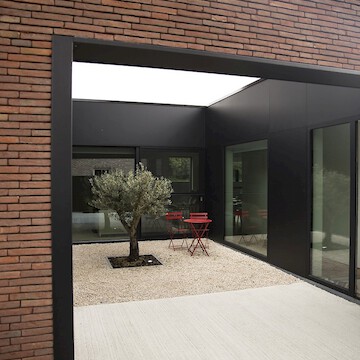
Kan-goo-roo
Kangaroo house with a timber frame construction
Boechout Architecture Interior design
Wood constructions

It's all about the ceiling
Interior renovation of a school building
Brussels Interior design
New learning spaces Renovation
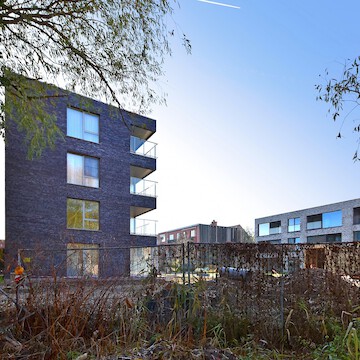
Hollebeek park
26 park apartments
Antwerp Architecture Master planning
City life
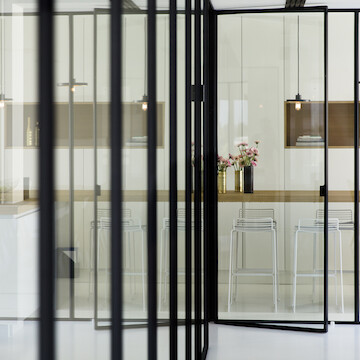
Hansa
Exposed essentials, refurbishment of an office floor
Antwerp Architecture Interior design
New ways of working - NWOW City life Renovation
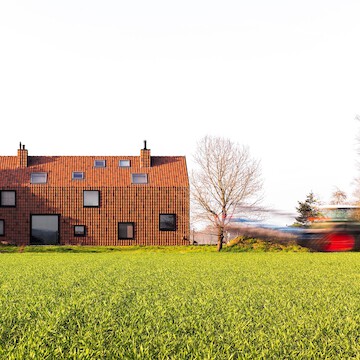
Dear farm
Farmhouse using a CLT construction
Baarle-Nassau Architecture Interior design
Wood constructions
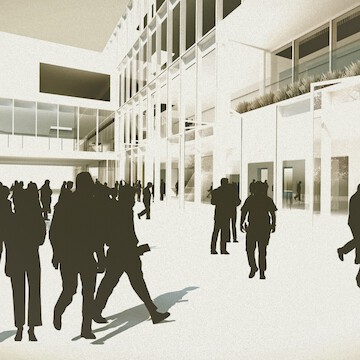
Campus Minerva
Renovation and repurposing of university buildings for the product development faculty
Antwerp Architecture Interior design
New learning spaces City life Adaptive Reuse Renovation
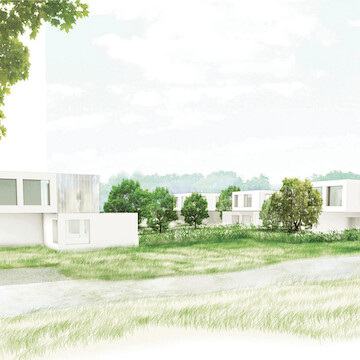
Broekhof
Suburbia, where the suburbs met Utopia
Kontich Architecture Master planning
Wood constructions
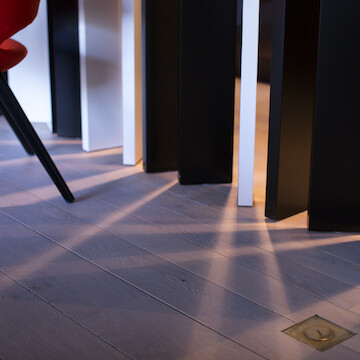
3 Doors
Refurbishment of a loft space
Antwerp Interior design
City life Renovation