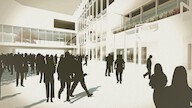In order to meet all the contemporary school requirements, this campus design adds a new circulation zone as an extension to bridge all floors of the central building. The bridges fit within the principle of 'new learning space' and provide areas to study and work, while connecting the new building in the garden with the existing patrimony.
Full textOn the Campus Paardenmarkt, the characterful Minerva’s site radiates, not only because of the clear presence of its listed facades on the Paardenmarkt, but peculiarly with its directly accessible intimate inner courtyard dominated by the imposing eclectic facade of building D. The historically valuable environment provides as a whole an excellent and balanced framework for creative training such as Product Development. After their restoration and rehabilitation, the buildings will be the new face, the new identity of the Campus towards the Paardenmarkt.
The buildings located on the inner courtyard and on the Rodestraat are renovated to meet all the contemporary school requirements concerning comfort and safety. They will host all workshops and design room. In order to optimize the circulation while enhancing extra flexibility, footbridges interconnect the buildings. The bridges fit within the principle of new learning and provide spaces to study and workplaces.
In order to be able to use the central building in a practical and flexible way, a new volume is added against the blind rear facade, it ensures that all classrooms get a direct access. This additional space can serve as a kind of informal workspace, foyer and exhibition space. The extension has a uniting function; connecting all floors with lift and stairs, it relates everyone with the reception and cafeteria. It is centrally located and thus becomes the heart of the entire campus, a hinge between the two outdoor spaces: the courtyard around which the work is being done and the park where people can relax.
On the ground floor, the transparency of the added volume and specially of the gallery is crucial for the school in order to involve the neighborhood in its activities and display to the general public innovative products being developed on this location. Once the door are open, the courtyard transforms into a gallery.
The two gates mark the entrance to the school, this operational and strongly visible addition to the gallery gives a direct substantive link to the core business of the school’s education principle and invites the students to confrontation and discussion. It becomes a strategic billboard for the school towards the city and the outside world.
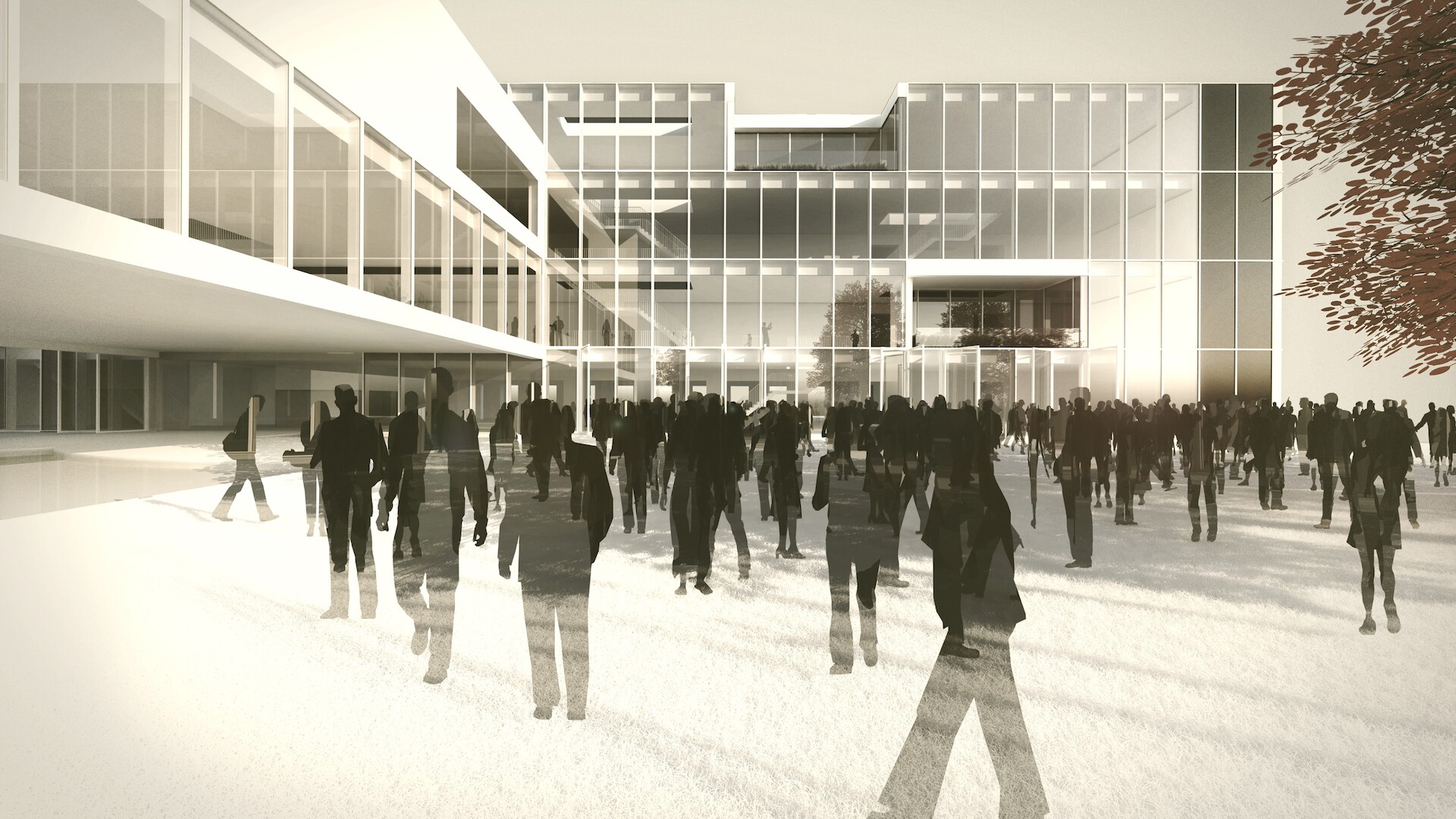
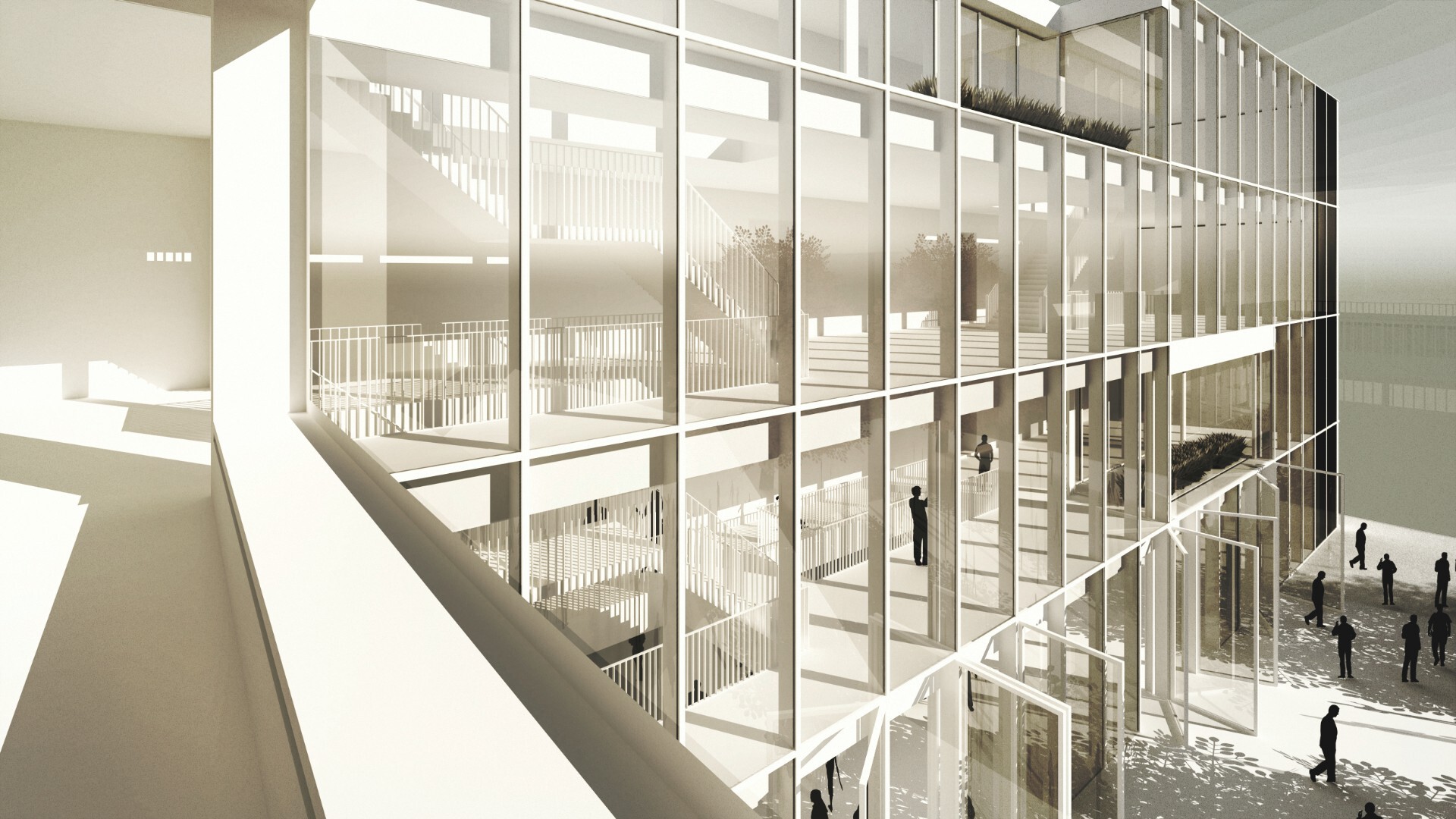
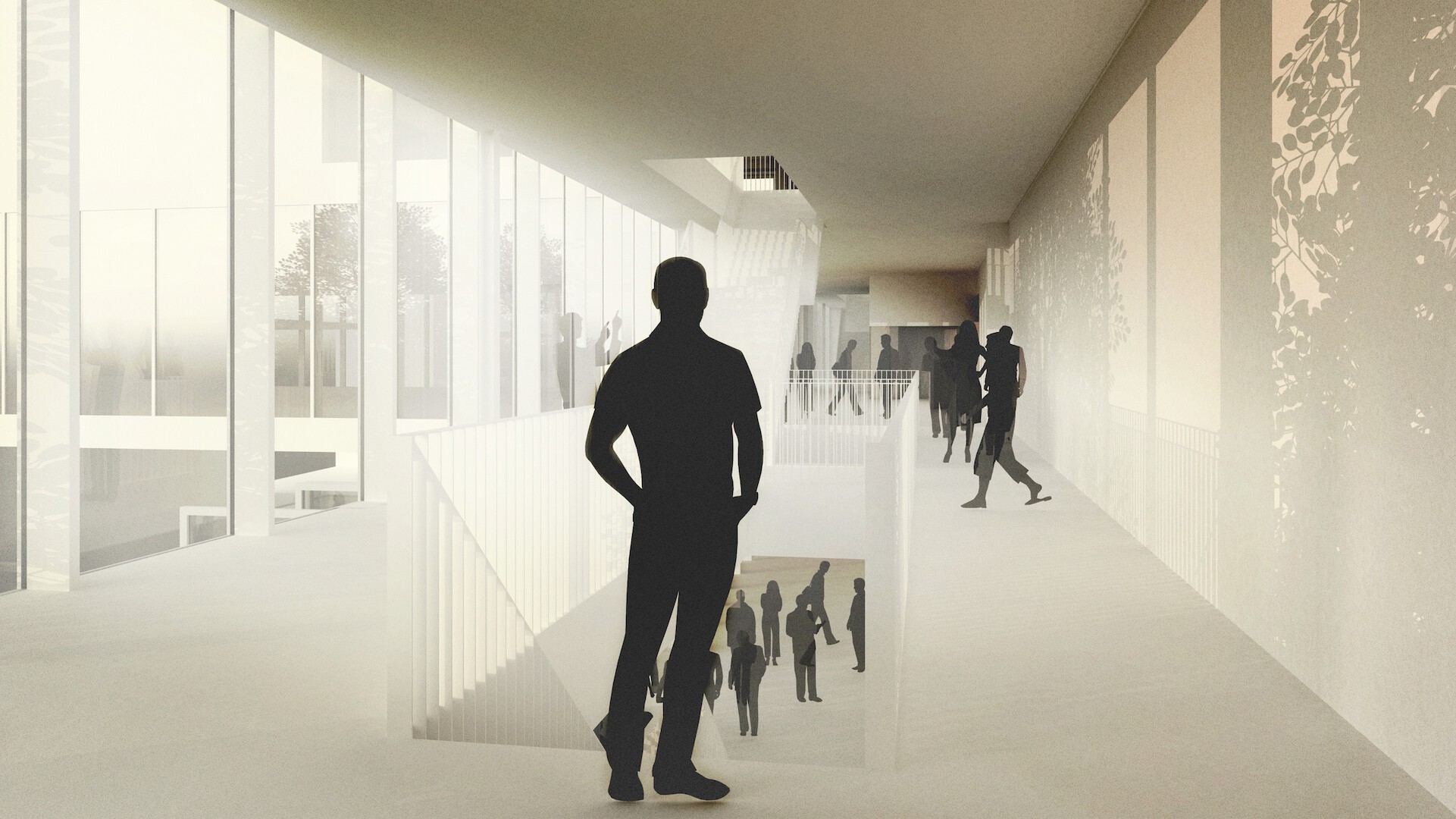
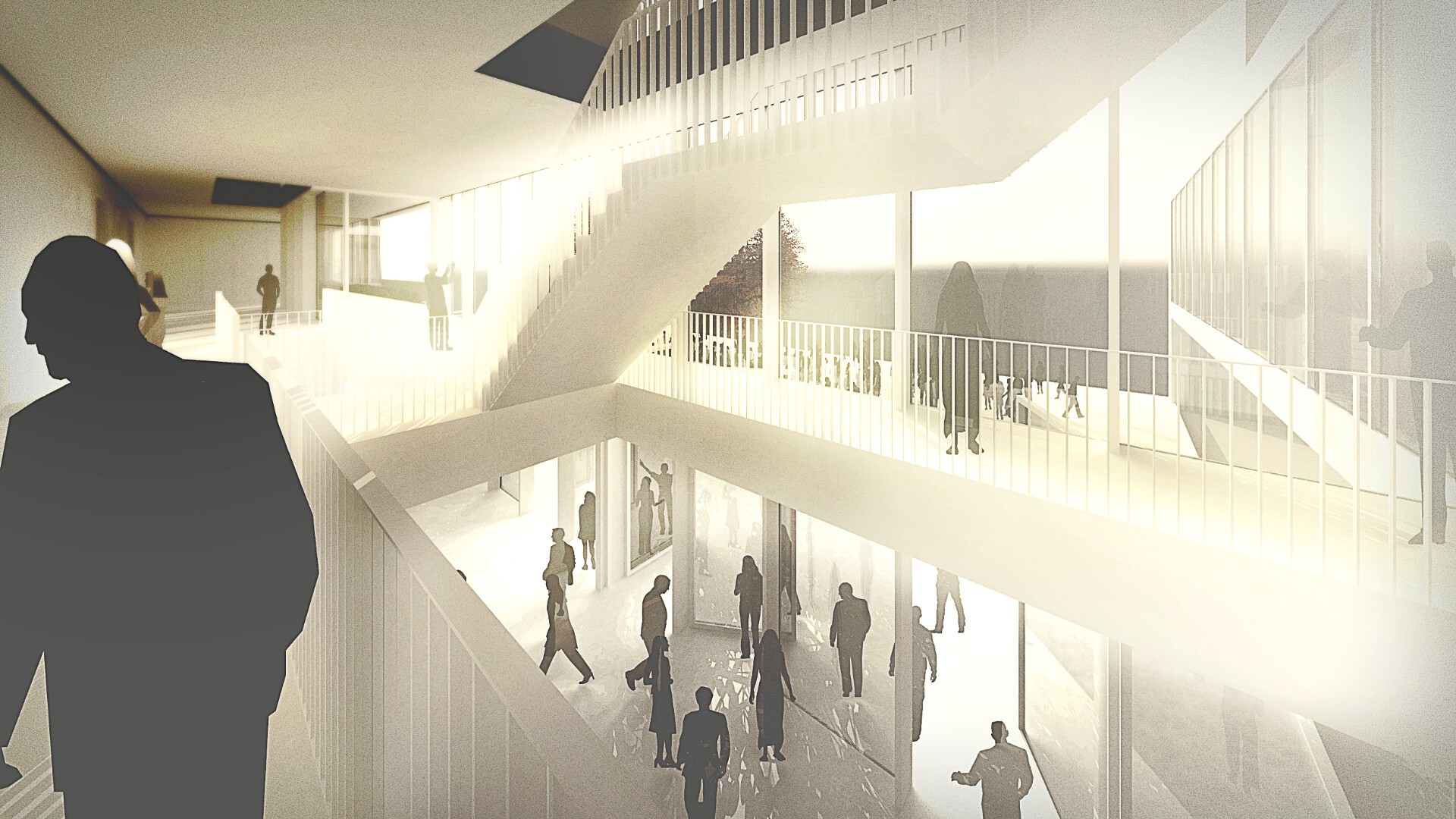
Similar work
All projects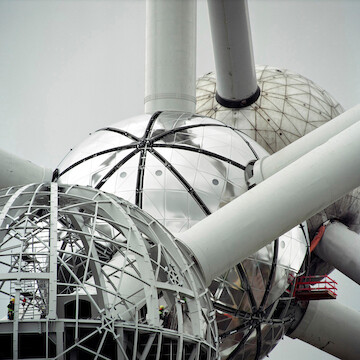
Atomium 20 years after restauration
From temporary pavilion to sustainable heritage
Architecture Interior design Master planning
City life Renovation
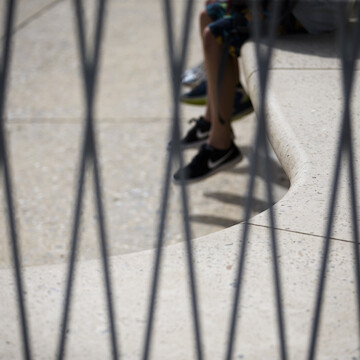
De bank
Urban bench for the Atomium
Architecture
City life
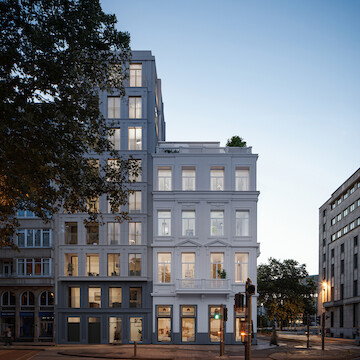
Mirador
Neoclassical grandeur meets contemporary living at a prominent location
Architecture Interior design
City life Adaptive Reuse
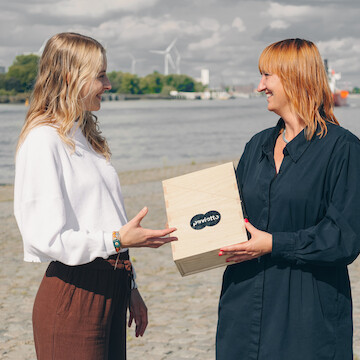
VIVA × Paviotto
Material Meets Character: Paviotto Box Showcases Terrazzo, Parquet and Poured Flooring in VIVA’s Colourful Signature Style
Architecture Interior design
Adaptive Reuse Renovation Collab
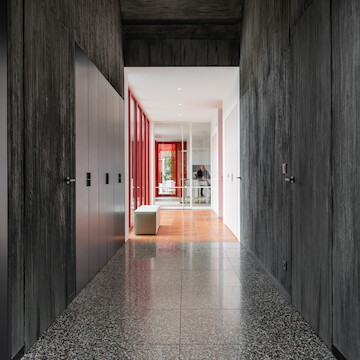
Dialogue between opposites
Family home combines adaptive reuse and new construction
Interior design
Adaptive Reuse Renovation
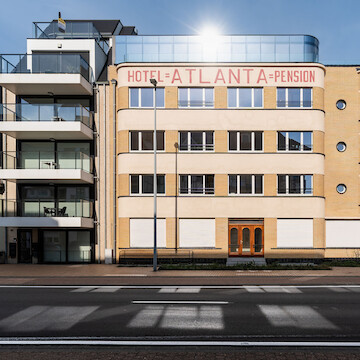
Atlanta
Adaptive reuse of a hotel into residential apartments
Architecture Interior design
Wood constructions City life Adaptive Reuse
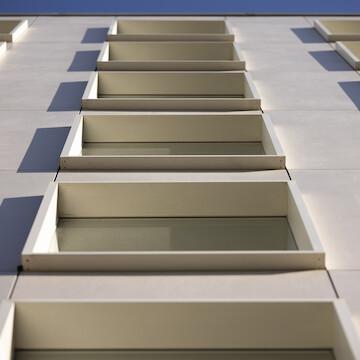
In between
Facade renovation with an eye for rhythm and detailing
Architecture
Wood constructions Renovation

VIVA Office
A soft-hued creative hub in the heart of Antwerp
Interior design
New ways of working - NWOW Renovation

1 plus 1 is 1
Two dwellings merged into one residential complex
Architecture
City life Renovation

Space well done
Circular interior renovation and office optimization in Antwerp
Interior design
New ways of working - NWOW Renovation
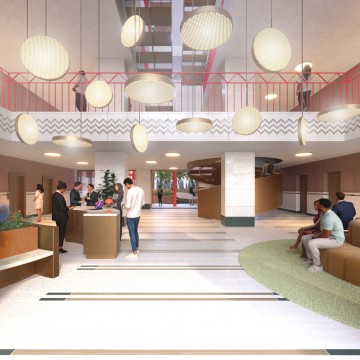
TAB
Transformation study of maritime office building into dynamic working landscape
Architecture Interior design
New ways of working - NWOW Adaptive Reuse

Blueberry Hill
Transformation warehouse into 18 residential apartments
Architecture Interior design
Wood constructions City life Adaptive Reuse
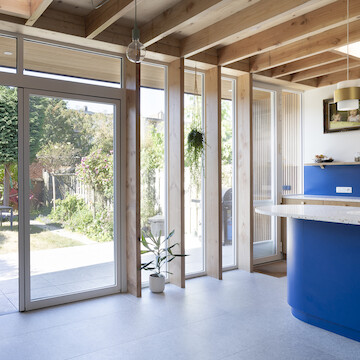
Kitchen blues
Extension residence and interior design kitchen and living room
Architecture Interior design
Wood constructions City life Renovation

Room to bath
Transformation of office space into bathroom
Interior design
City life Adaptive Reuse
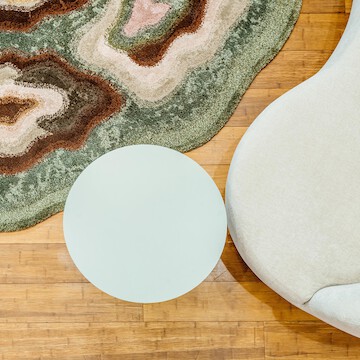
tranSITion
Interior design entrance area of office building
Interior design
New ways of working - NWOW City life
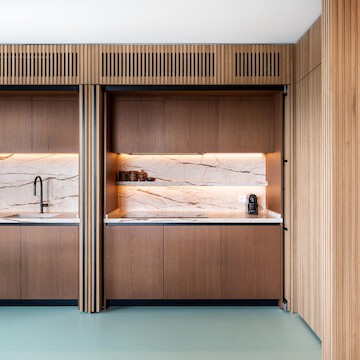
Gustav
Interior design of newly built apartment
Interior design
City life
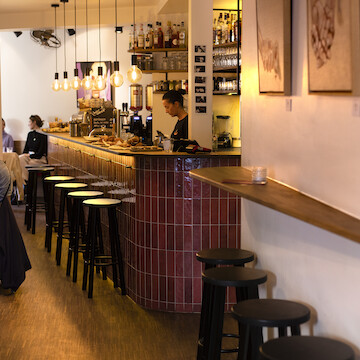
Revista
Interior design for the Revista, from coffee bar by day to cocktail bar by night.
Interior design
City life Renovation
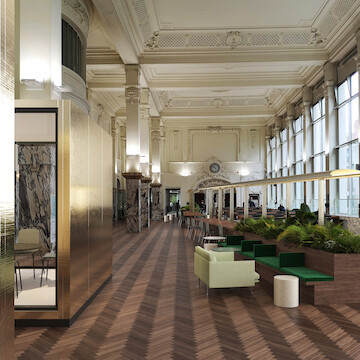
Diamonds are forever
Repurposing of the interior of the large exhibition hall of the Beurs Voor Diamanthandel
Interior design
New ways of working - NWOW Adaptive Reuse
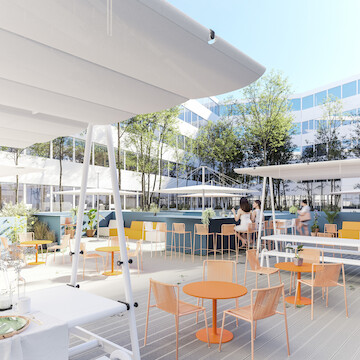
Blue space
Interior renovation of individual offices to a NWOW working environment
Interior design
New ways of working - NWOW Adaptive Reuse
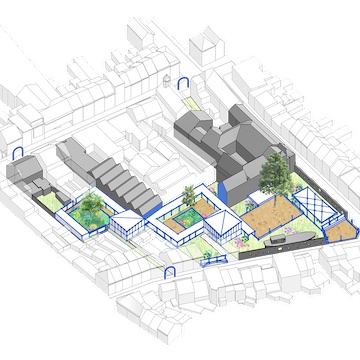
Globetrotter
Transformation meeting house 'De Globetrotter'
Architecture Master planning
City life Adaptive Reuse
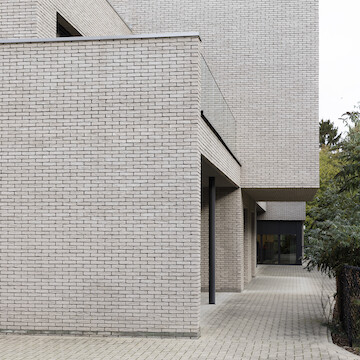
De kleine kasteeltjes
Newly built residential care center with 32 care rooms
Architecture Interior design
New ways of working - NWOW City life
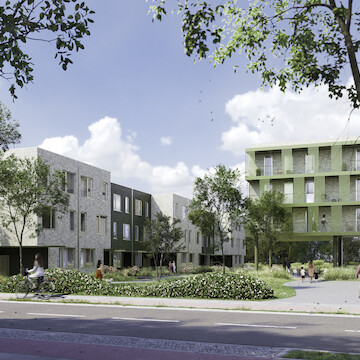
Parkwijk
Sustainable new project in solid wood construction consisting of a mix of 74 residential units
Architecture Master planning
Wood constructions City life

The Duke
Renovation protected office building
Architecture Interior design
New ways of working - NWOW City life Renovation
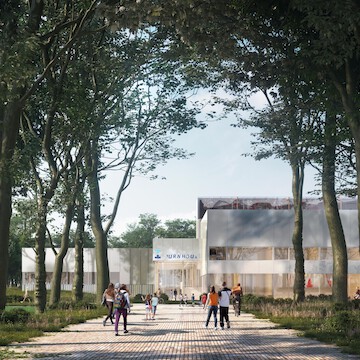
TURNinHOUT
Sustainable and circular sports complex with sports hall and classrooms
Architecture Interior design
Wood constructions New learning spaces
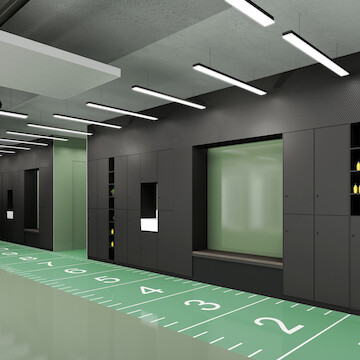
WOW Fly
Repurposing living space to NWOW office environment
Interior design
New ways of working - NWOW Adaptive Reuse
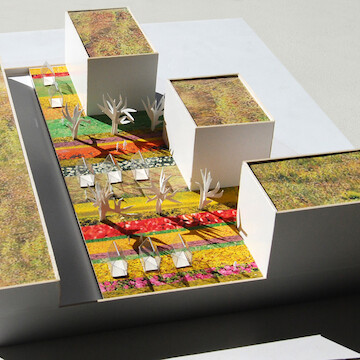
Zilverkwartier
Retail space, 25 one family houses, 32 apartments and urban farm
Architecture Master planning
City life

Regency Gardens
Adaptive reuse of listed building with new-build homes
Architecture Interior design
Wood constructions City life Adaptive Reuse
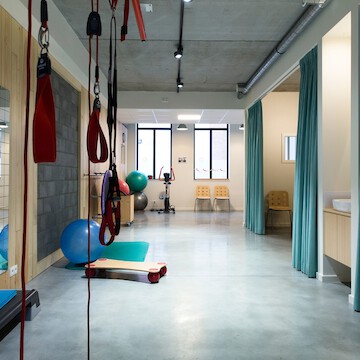
Work out
Interior design physio space
Interior design
New ways of working - NWOW City life
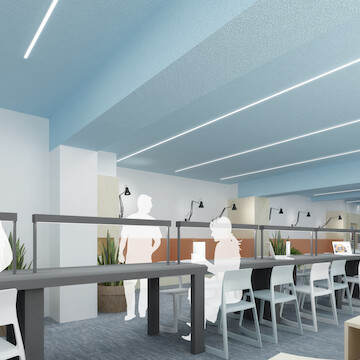
Think outside the classroom
New learning spaces: 'open study landscape'
Interior design
New learning spaces
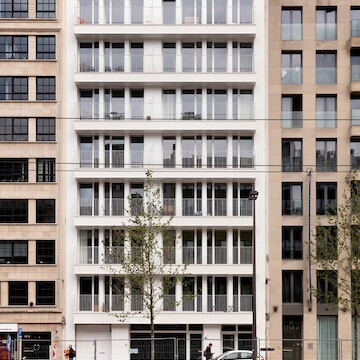
White housing
Repurposing office building to residential apartments
Architecture Interior design
Wood constructions City life Adaptive Reuse
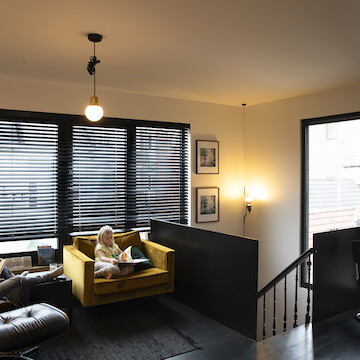
Duo house
Merger of two buildings into an authentic home
Architecture Interior design
Wood constructions City life Renovation
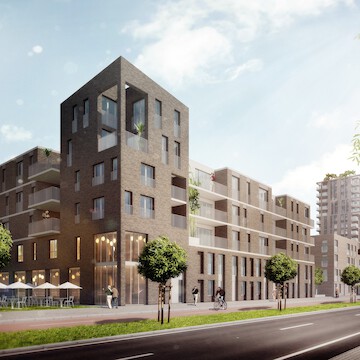
Stapelstede
Between dock and boulevard, 33 houses and 112 apartments
Architecture Master planning
City life

More about the ceiling
Interior renovation of a school building, the sequel
Interior design
New learning spaces Renovation

Pick a seat
Furniture space planning for a university campus cafeteria
Interior design
New learning spaces
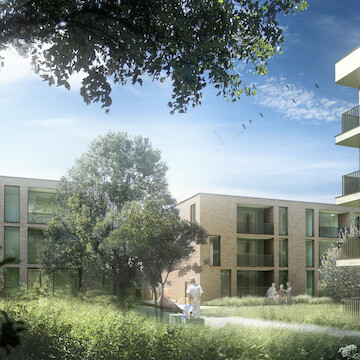
Park life
Park area with 12 one-family houses, 36 apartments and 24 senior flats
Architecture Master planning
City life
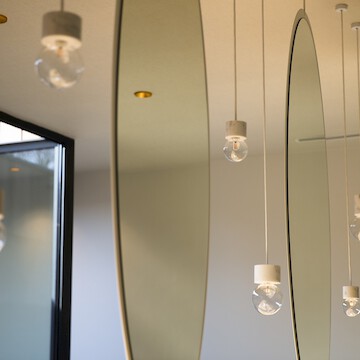
At the hairdresser's
Renovation, expansion and custom design of a hair salon
Architecture Interior design
Renovation

Langs de kade
Room with a view, winning competition design for 30 one-family houses
Architecture Master planning
Wood constructions City life

It's all about the ceiling
Interior renovation of a school building
Interior design
New learning spaces Renovation
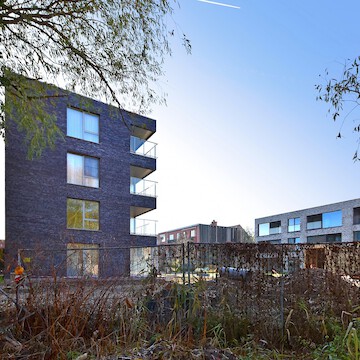
Hollebeek park
26 park apartments
Architecture Master planning
City life
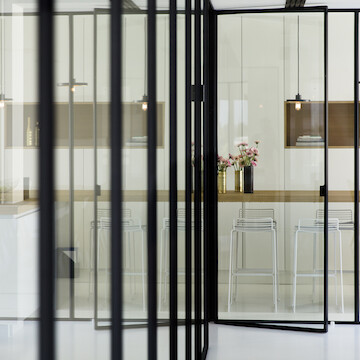
Hansa
Exposed essentials, refurbishment of an office floor
Architecture Interior design
New ways of working - NWOW City life Renovation
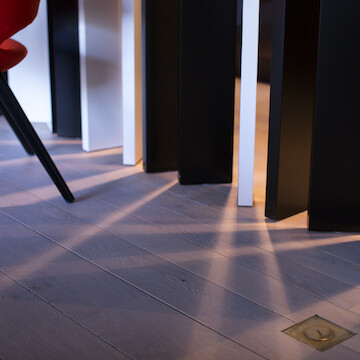
3 Doors
Refurbishment of a loft space
Interior design
City life Renovation
